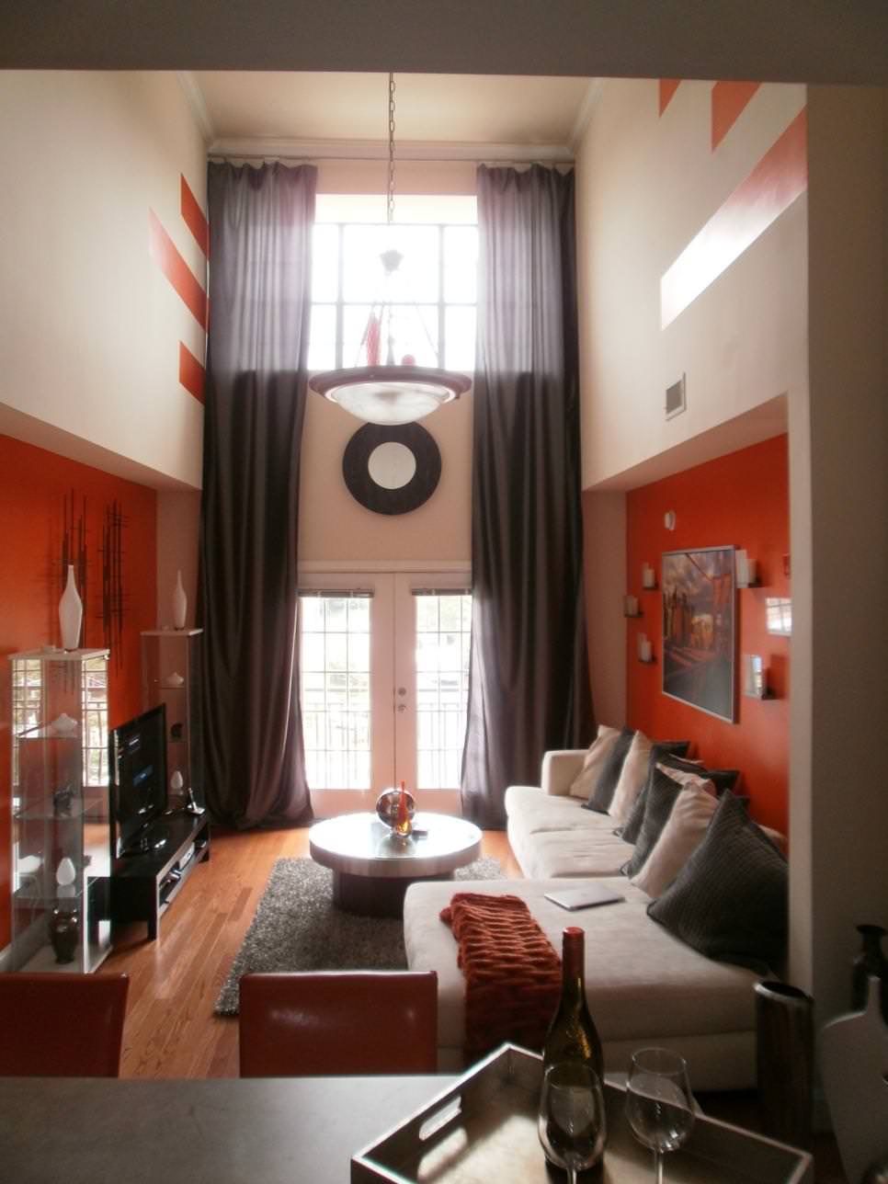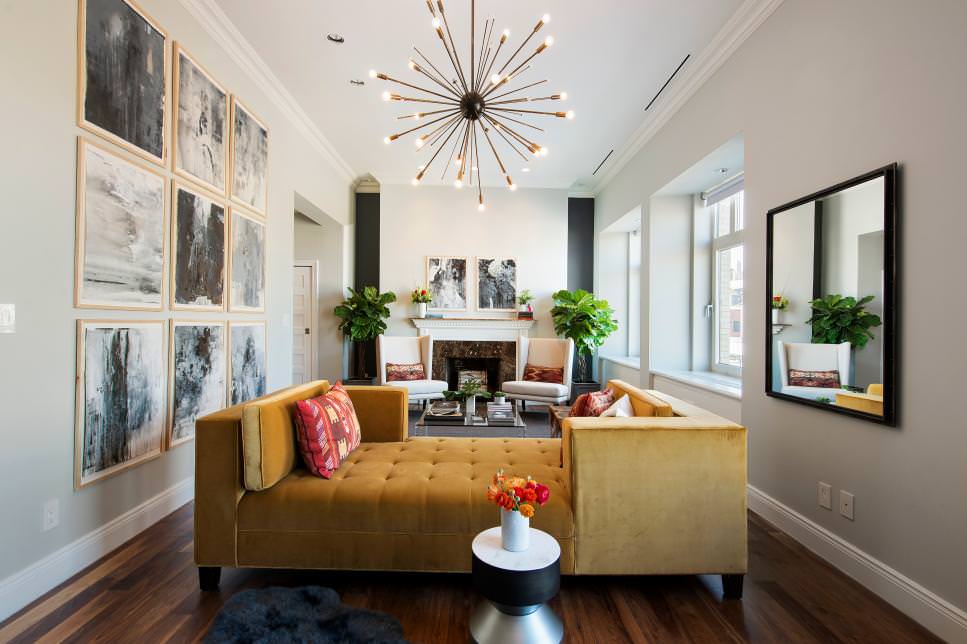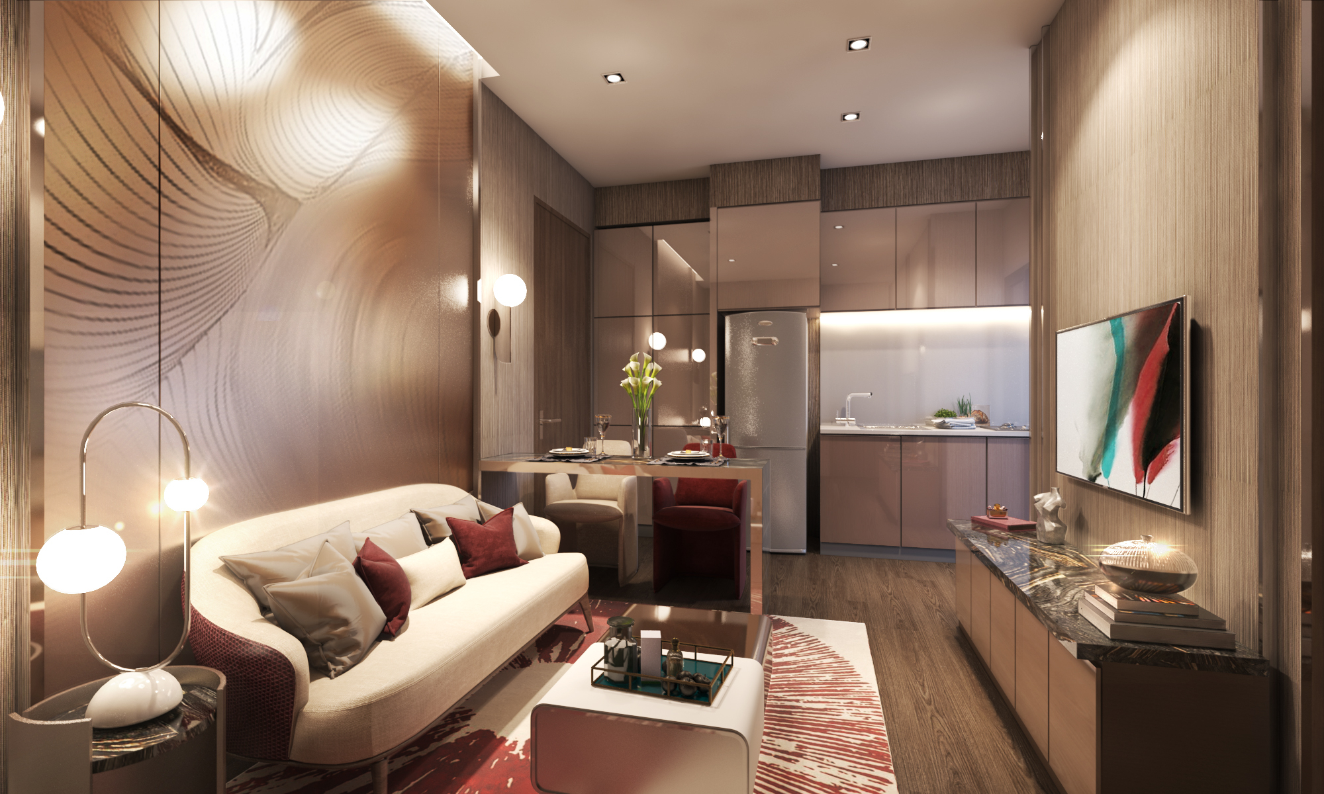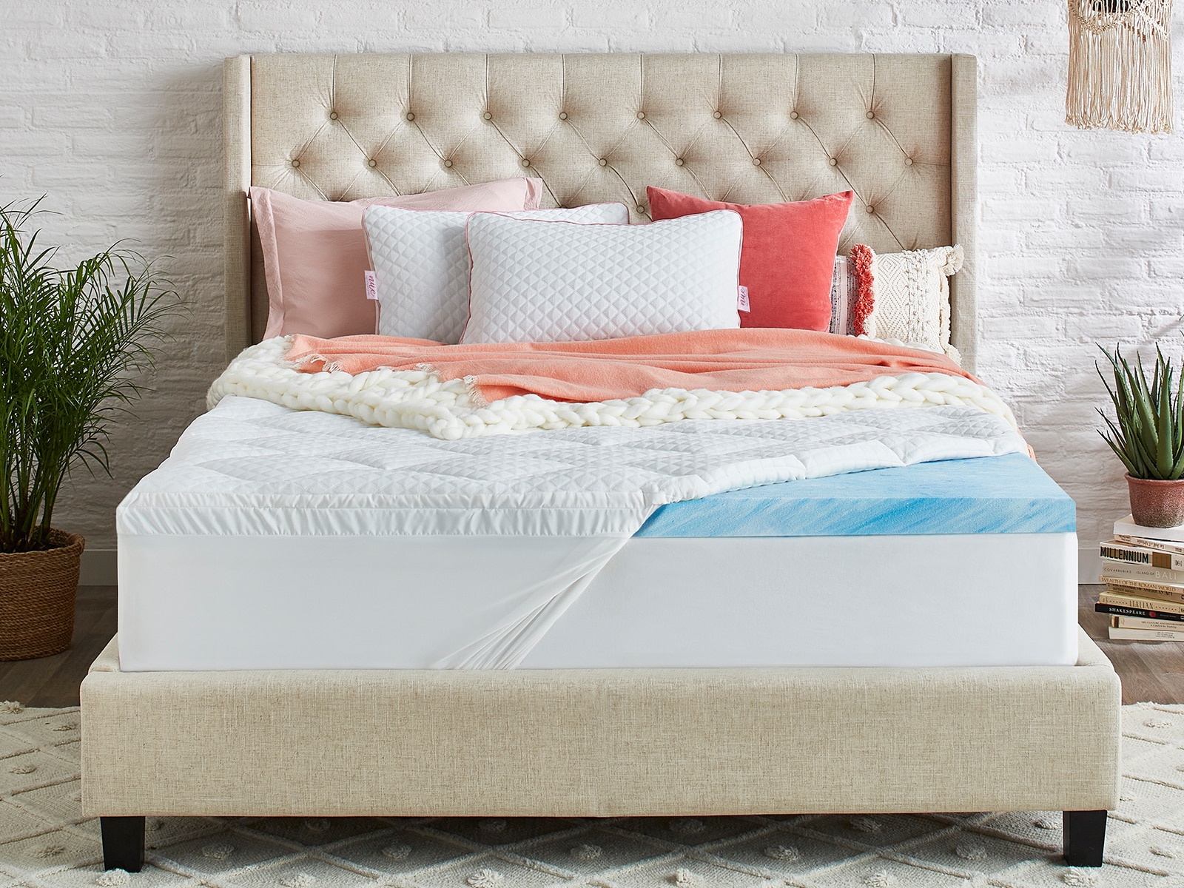Living in a small space doesn't mean sacrificing style and functionality. In fact, with the right design ideas, you can make even the narrowest of kitchens and living rooms feel open and spacious. Here are 25 narrow kitchen and living room ideas to help you transform your compact space into a stylish and practical oasis.Small Space Living: 25 Narrow Kitchen and Living Room Ideas
One of the best ways to maximize a narrow kitchen and living room is by creating an open plan layout. By removing walls and combining the two spaces, you can create a more cohesive and fluid design. To make the most of this layout, try these 10 small open plan kitchen living room ideas: 1. Utilize multi-functional furniture: In a small space, every piece of furniture needs to serve a purpose. Look for pieces that can be used for both dining and seating, such as a kitchen island with bar stools. 2. Opt for a light color scheme: Light colors can create the illusion of more space. Stick to neutral tones like white, beige, and light grey for your walls, furniture, and accessories. 3. Incorporate mirrors: Mirrors are a great way to make a small space feel larger. Place them strategically to reflect light and create the illusion of depth. 4. Choose a cohesive design style: To avoid a cluttered and chaotic look, stick to a consistent design style throughout the space. This will help create a sense of harmony and flow. 5. Use vertical space: If you're short on floor space, look up! Utilize vertical space by adding shelves or wall-mounted storage to keep clutter off the floor. 6. Keep it simple: In a small space, less is often more. Stick to simple and streamlined furniture and decor to avoid overwhelming the space. 7. Create zones: In an open plan layout, it's important to define different areas for cooking, dining, and living. Use furniture, rugs, or lighting to create distinct zones within the space. 8. Incorporate natural light: Natural light can make a space feel brighter and more spacious. Keep window treatments minimal to let in as much light as possible. 9. Invest in storage solutions: In a small space, storage is key. Look for creative storage solutions such as under-bed storage, hanging shelves, or built-in cabinets to keep clutter at bay. 10. Don't be afraid to add color: Just because your space is small doesn't mean you have to stick to all white or neutral tones. Adding pops of color through accessories or accent walls can add personality and visual interest to the space.10 Small Open Plan Kitchen Living Room Ideas
Combining a narrow kitchen and living room can present some unique design challenges. However, with the right ideas, you can create a functional and stylish space. Here are some narrow kitchen and living room combo ideas to inspire your design: 1. Use a neutral color scheme: As mentioned before, light and neutral colors can make a space feel more open and spacious. Stick to a cohesive color scheme throughout the space to create a sense of unity. 2. Incorporate a kitchen island: A kitchen island can serve as a prep area, dining table, and additional storage in a narrow space. Look for a slim and streamlined design to avoid taking up too much floor space. 3. Choose furniture with exposed legs: Furniture with exposed legs can create the illusion of more space as it allows for light to flow underneath. This will also make the space feel less cluttered and visually heavy. 4. Use a monochromatic color scheme: To create a sense of continuity and space, consider using a monochromatic color scheme throughout the space. This means using varying shades of the same color, such as different shades of blue. 5. Add a statement piece: In a narrow kitchen and living room combo, it's important to have a focal point that draws the eye. This could be a bold piece of furniture, a unique light fixture, or a statement art piece. 6. Incorporate hidden storage: To avoid clutter and maintain a clean look, consider incorporating hidden storage solutions such as built-in cabinets or furniture with hidden compartments. 7. Use lighting to create ambiance: Lighting can play a big role in the look and feel of a space. Use a combination of overhead lighting, task lighting, and accent lighting to create different moods and add dimension to the space. 8. Create a cohesive color palette: To avoid a disjointed and cluttered look, stick to a consistent color palette throughout the space. This will help create a sense of unity and flow. 9. Incorporate texture: In a small space, texture can add visual interest and depth. Look for ways to incorporate different textures through textiles, accent walls, or textured decor pieces. 10. Keep it clutter-free: In a narrow kitchen and living room combo, clutter can quickly make the space feel overwhelming and chaotic. Make it a habit to regularly declutter and find storage solutions for items that are not in use.Narrow Kitchen and Living Room Combo Ideas
The layout is key when it comes to making the most of a narrow kitchen and living room. Here are some layout ideas to help you make the most of your space: 1. L-shaped layout: An L-shaped layout is a popular choice for narrow spaces as it allows for a continuous flow between the kitchen and living room. The kitchen can be placed on one side of the L, while the living room on the other. 2. Galley layout: A galley layout is another common choice for narrow spaces. The kitchen is typically placed on one side of the room while the living room is on the other. This layout is great for maximizing counter and storage space. 3. U-shaped layout: A U-shaped layout can work well in a narrow space if there is enough room for the U to be spacious. This layout allows for plenty of counter space and storage. 4. One-wall layout: In a very narrow space, a one-wall layout may be the best option. The kitchen and living room are placed on the same wall, with the kitchen appliances and cabinets on one side and the living room furniture on the other. 5. Island layout: If space allows, incorporating a kitchen island can help create a more functional layout. The island can serve as a prep area, dining table, and additional storage. 6. Floating layout: In a small space, furniture that can easily be moved around can be beneficial. Consider using floating furniture, such as a bar cart or movable kitchen island, to create a flexible and versatile layout. 7. Corner layout: In a narrow kitchen and living room, utilizing the corners can help maximize space. Consider placing a dining table or seating area in a corner to make use of every inch of space. 8. Zoning layout: As mentioned before, creating zones in an open plan space is important for defining different areas. Use furniture and rugs to create distinct zones for cooking, dining, and living. 9. Symmetrical layout: To create a sense of balance and harmony, consider using a symmetrical layout. This means placing furniture and decor items in a mirrored or balanced way to create a cohesive look. 10. Minimalist layout: In a narrow space, less is often more. Consider using a minimalist layout with only the essential furniture and decor items to avoid clutter and create a spacious feel.Narrow Kitchen and Living Room Layout Ideas
When it comes to designing a narrow kitchen and living room, there are many different styles and approaches you can take. Here are some design ideas to inspire your space: 1. Scandinavian: The Scandinavian design style is known for its simplicity, functionality, and light color palette. This style can work well in a narrow space, creating a bright and airy feel. 2. Industrial: The industrial style is characterized by exposed bricks, metal, and wood. This style can add a touch of edginess and character to a narrow space. 3. Bohemian: The bohemian style is all about mixing patterns, textures, and colors. This style can add a cozy and eclectic feel to a narrow space. 4. Modern: The modern design style is characterized by clean lines, minimalism, and a neutral color palette. This style can create a sleek and sophisticated look in a narrow space. 5. Farmhouse: The farmhouse style is cozy, warm, and inviting. This style can work well in a narrow space, creating a comfortable and welcoming atmosphere. 6. Mid-century modern: The mid-century modern style is characterized by clean lines, geometric shapes, and a mix of materials. This style can add a touch of retro charm to a narrow space. 7. Coastal: The coastal design style is all about light and breezy vibes. This style can create a relaxed and airy feel in a narrow space. 8. Rustic: The rustic style is all about using natural materials and textures. This style can add warmth and character to a narrow space. 9. Traditional: The traditional design style is all about classic and timeless elements. This style can add a touch of elegance and sophistication to a narrow space. 10. Eclectic: The eclectic style is all about mixing and matching different styles, patterns, and colors. This style can add a playful and unique feel to a narrow space.Narrow Kitchen and Living Room Design Ideas
When it comes to decorating a narrow kitchen and living room, it's important to keep in mind the limited space. Here are some decorating ideas to help you make the most of your space: 1. Utilize vertical space: As mentioned before, using vertical space can help maximize storage and keep clutter off the floor. Consider adding shelves or wall-mounted storage to make use of the walls. 2. Add a statement rug: A statement rug can add personality and color to a narrow space. Look for a rug that fits the size and style of your space to tie the room together. 3. Incorporate greenery: Plants can add life and freshness to a narrow space. Look for low-maintenance plants that can thrive in low light conditions. 4. Hang curtains high: Hanging curtains close to the ceiling can create the illusion of higher ceilings and make a space feel taller. 5. Use mirrors: Mirrors can reflect light and create the illusion of more space. Place them strategically to make the room feel brighter and more spacious. 6. Add pops of color: In a neutral or monochromatic space, adding pops of color through accessories or accent walls can add visual interest and personality. 7. Choose functional decor: In a small space, every decor item should serve a purpose. Look for functional decor items, such as baskets or trays, to add storage and style to the space. 8. Incorporate texture: In a small space, texture can add visual interest and depth. Look for ways to incorporate different textures through textiles, accent walls, or decor pieces. 9. Keep it clutter-free: In a narrow space, clutter can quickly make the room feel cramped and chaotic. Regularly declutter and find storage solutions for items that are not in use. 10. Personalize the space: Don't be afraid to add personal touches to your narrow kitchen and living room. Display family photos or meaningful decor items to make the space feel like home.Narrow Kitchen and Living Room Decorating Ideas
The color palette you choose for your narrow kitchen and living room can greatly impact the look and feel of the space. Here are some color ideas to consider: 1. White and grey: A classic and timeless color combination, white and grey can create a clean and modern look in a narrow space. 2. Beige and cream: For a warm and inviting feel, consider using shades of beige and cream in your space. 3. Blue and green: To add a pop of color and a touch of freshness, consider using shades of blue and green in your space. 4. Monochromatic: Using varying shades of one color, such as different shades of blue, can create a cohesive and visually pleasing look in a narrow space. 5. Black and white: For a bold and modern look, consider using a black and white color scheme in your space.Narrow Kitchen and Living Room Color Ideas
Narrow Kitchen Living Room Ideas: Maximizing Space Without Sacrificing Style

The Challenge of a Narrow Kitchen Living Room Layout
 When it comes to designing a home, the layout of the kitchen and living room is crucial. These two spaces are where we spend a lot of our time, whether it's cooking, entertaining, or relaxing. However, in many modern homes, space is limited and we are often faced with the challenge of a narrow kitchen living room layout.
A narrow kitchen living room can make it difficult to create a functional and aesthetically pleasing space. But fear not, with the right design ideas and strategies, you can make the most out of your limited space and create a beautiful, multi-functional living area.
When it comes to designing a home, the layout of the kitchen and living room is crucial. These two spaces are where we spend a lot of our time, whether it's cooking, entertaining, or relaxing. However, in many modern homes, space is limited and we are often faced with the challenge of a narrow kitchen living room layout.
A narrow kitchen living room can make it difficult to create a functional and aesthetically pleasing space. But fear not, with the right design ideas and strategies, you can make the most out of your limited space and create a beautiful, multi-functional living area.
Maximizing Space with Smart Storage Solutions
 One of the biggest challenges of a narrow kitchen living room is finding enough storage space. With limited room to work with, it's important to get creative with your storage solutions.
Built-in shelves and cabinets
are a great way to utilize vertical space and keep your belongings organized and out of sight.
Multifunctional furniture
is another great solution for a narrow living room. Look for pieces that can serve multiple purposes, such as an ottoman with hidden storage or a coffee table with built-in shelves. This will help you maximize your space without sacrificing style.
One of the biggest challenges of a narrow kitchen living room is finding enough storage space. With limited room to work with, it's important to get creative with your storage solutions.
Built-in shelves and cabinets
are a great way to utilize vertical space and keep your belongings organized and out of sight.
Multifunctional furniture
is another great solution for a narrow living room. Look for pieces that can serve multiple purposes, such as an ottoman with hidden storage or a coffee table with built-in shelves. This will help you maximize your space without sacrificing style.
Creating an Illusion of Space with Lighting and Color
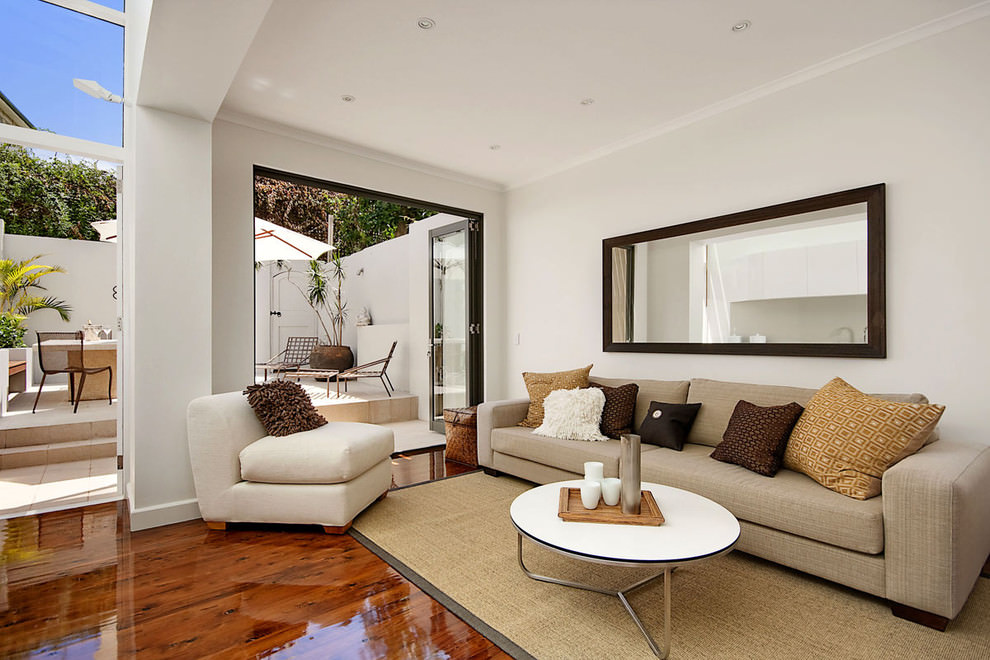 Lighting and color can play a huge role in creating the illusion of space in a narrow kitchen living room.
Natural lighting
is your best friend in this situation, so make sure to keep your windows unobstructed and let in as much light as possible. You can also add
mirrors
to your space to reflect light and make the room appear larger.
When it comes to color,
lighter shades
tend to make a room feel more open and spacious. Stick to a neutral color palette for your walls, and add pops of color through accessories and decor. You can also use
stripes
in your design to create the illusion of a wider space.
Lighting and color can play a huge role in creating the illusion of space in a narrow kitchen living room.
Natural lighting
is your best friend in this situation, so make sure to keep your windows unobstructed and let in as much light as possible. You can also add
mirrors
to your space to reflect light and make the room appear larger.
When it comes to color,
lighter shades
tend to make a room feel more open and spacious. Stick to a neutral color palette for your walls, and add pops of color through accessories and decor. You can also use
stripes
in your design to create the illusion of a wider space.
Integrating the Kitchen and Living Room
 In a narrow kitchen living room, it's important to seamlessly integrate the two spaces to avoid a cramped and cluttered look. One way to do this is by
using the same flooring
throughout both areas. This will create a sense of flow and continuity.
Another way to integrate the kitchen and living room is by
using the same color scheme
and
coordinating decor
. This will tie the two areas together and make them feel like one cohesive space.
In a narrow kitchen living room, it's important to seamlessly integrate the two spaces to avoid a cramped and cluttered look. One way to do this is by
using the same flooring
throughout both areas. This will create a sense of flow and continuity.
Another way to integrate the kitchen and living room is by
using the same color scheme
and
coordinating decor
. This will tie the two areas together and make them feel like one cohesive space.
Incorporating Functional Zones
 To make the most out of a narrow kitchen living room, it's important to create functional zones within the space. This will help you utilize the area efficiently and avoid crowding.
Dividers
can be a great way to separate the kitchen and living room, while still maintaining an open and airy feel. You can also use furniture, such as a sofa or a rug, to define different zones within the space.
To make the most out of a narrow kitchen living room, it's important to create functional zones within the space. This will help you utilize the area efficiently and avoid crowding.
Dividers
can be a great way to separate the kitchen and living room, while still maintaining an open and airy feel. You can also use furniture, such as a sofa or a rug, to define different zones within the space.
In Conclusion
 Designing a narrow kitchen living room may seem like a daunting task, but with the right ideas and strategies, you can create a beautiful and functional space that maximizes every inch of your home. Use smart storage solutions, lighting and color techniques, and incorporate functional zones to create a space that is both stylish and practical. With these tips, you can turn your narrow kitchen living room into a comfortable and inviting area that you'll love spending time in.
Designing a narrow kitchen living room may seem like a daunting task, but with the right ideas and strategies, you can create a beautiful and functional space that maximizes every inch of your home. Use smart storage solutions, lighting and color techniques, and incorporate functional zones to create a space that is both stylish and practical. With these tips, you can turn your narrow kitchen living room into a comfortable and inviting area that you'll love spending time in.




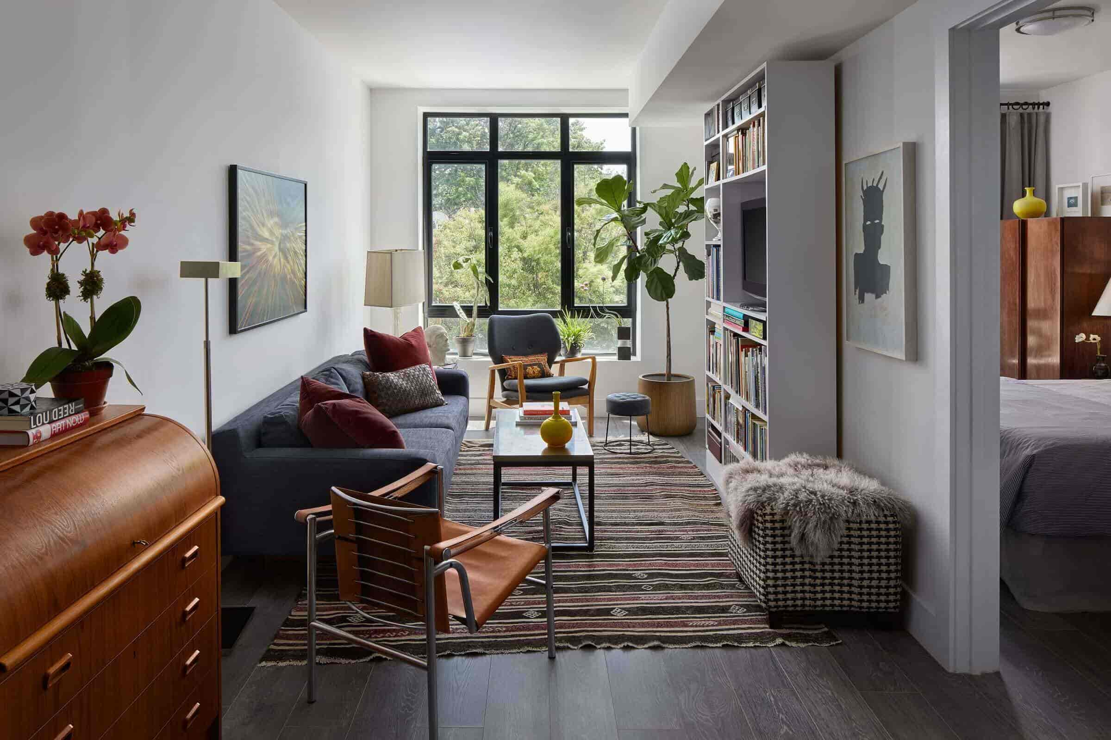

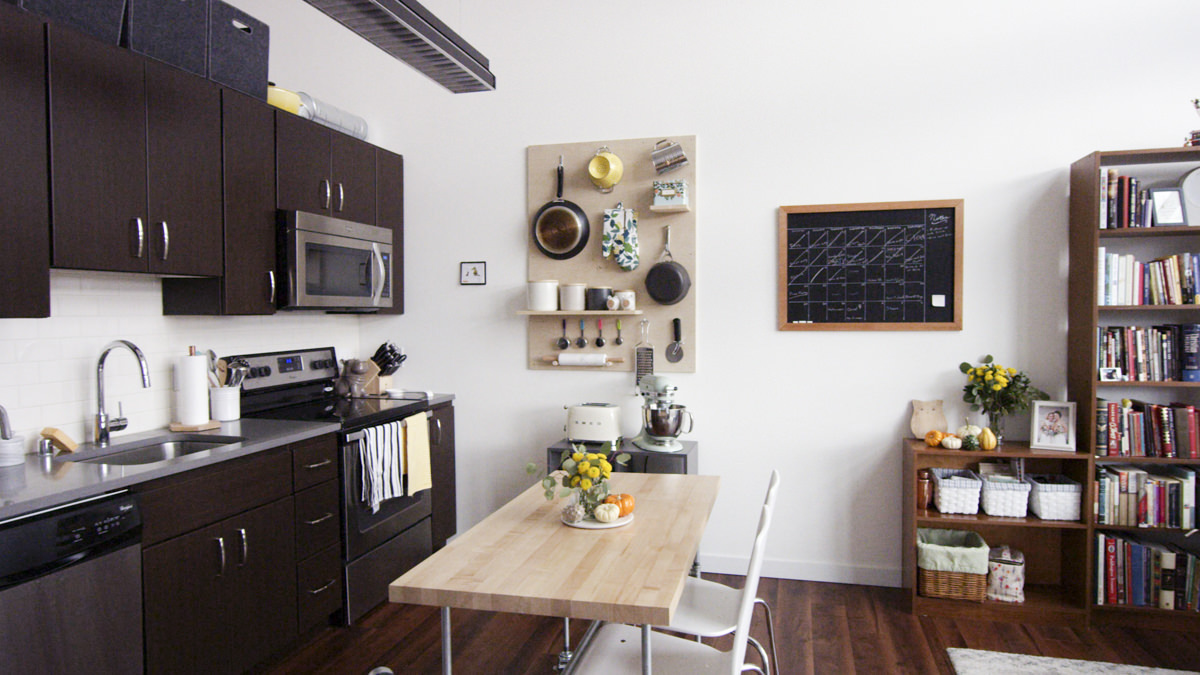
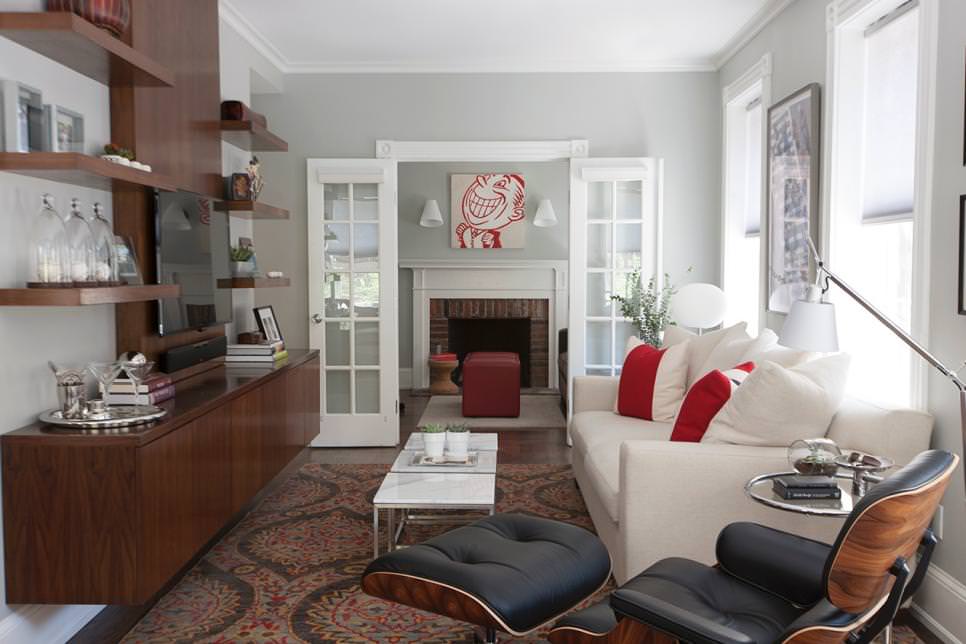


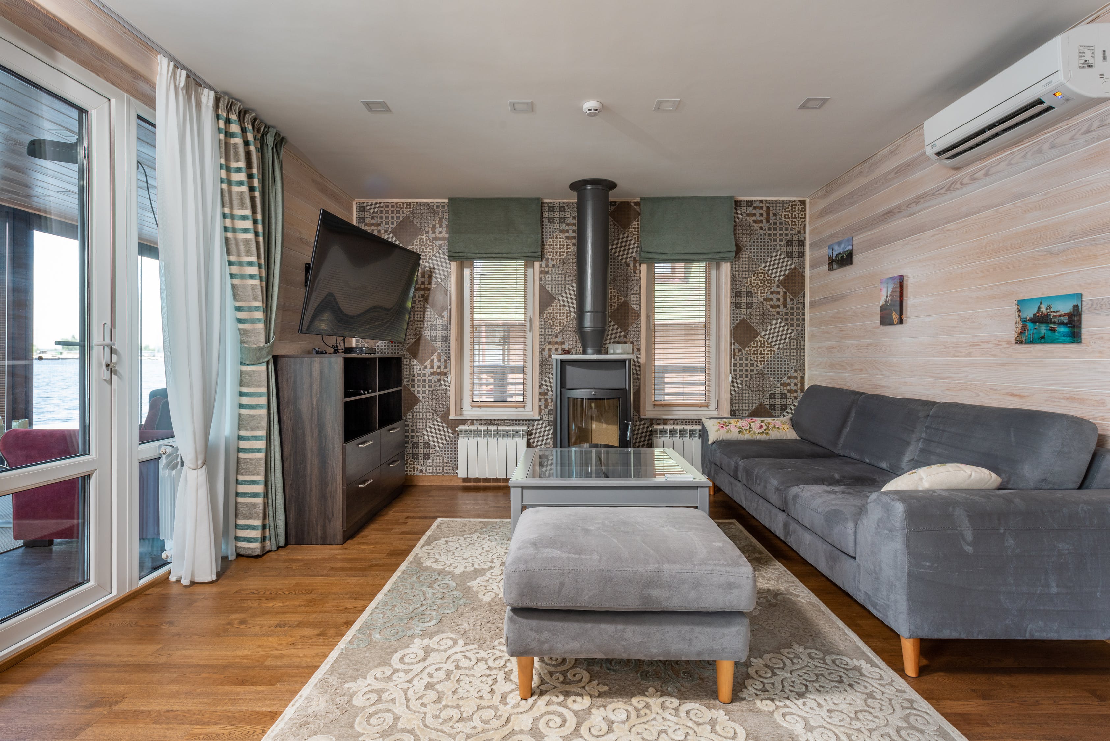


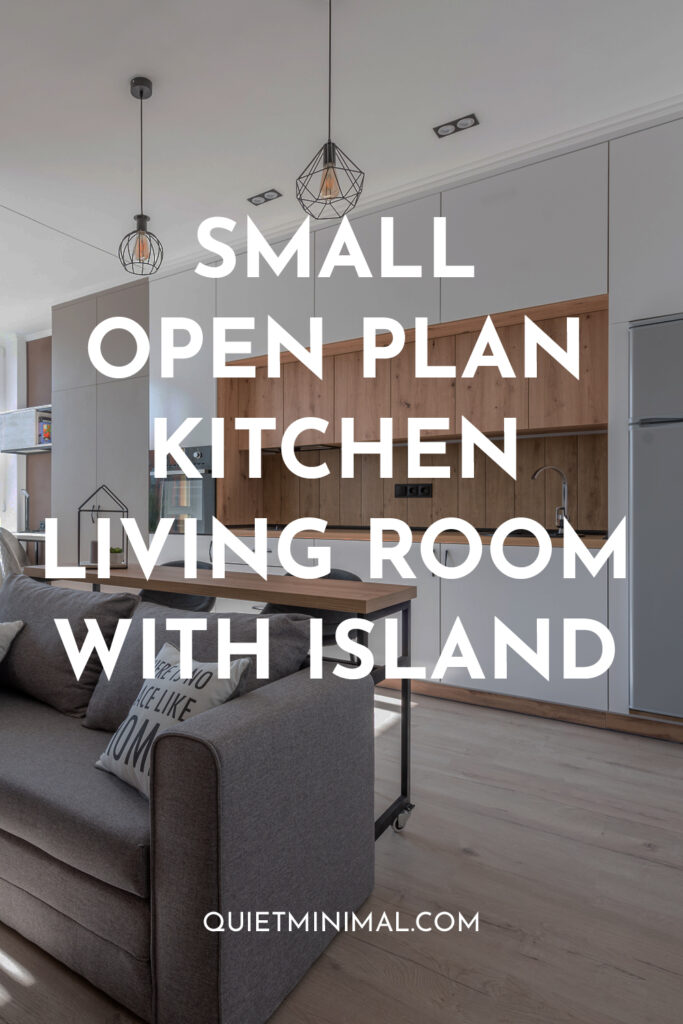























:max_bytes(150000):strip_icc()/bartlamjettecreative-b8397fee2916458e8198b26d1401d8b8.png)








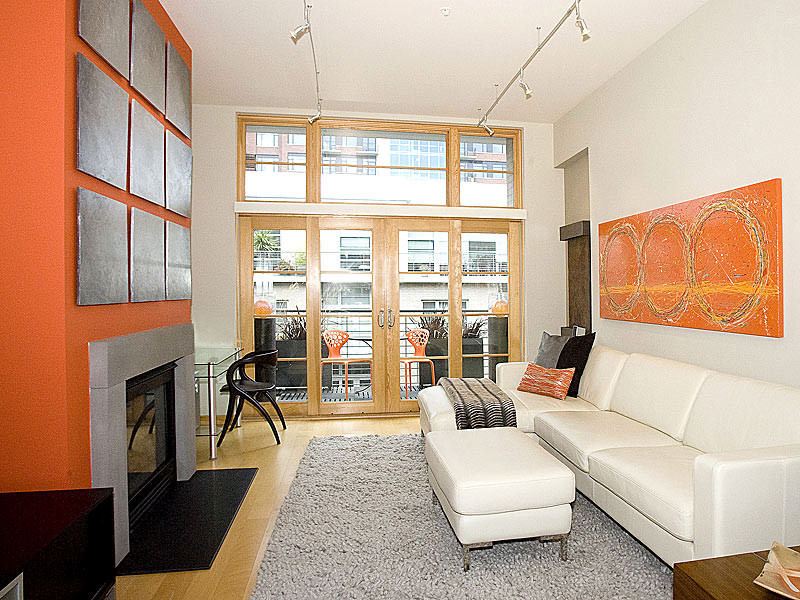


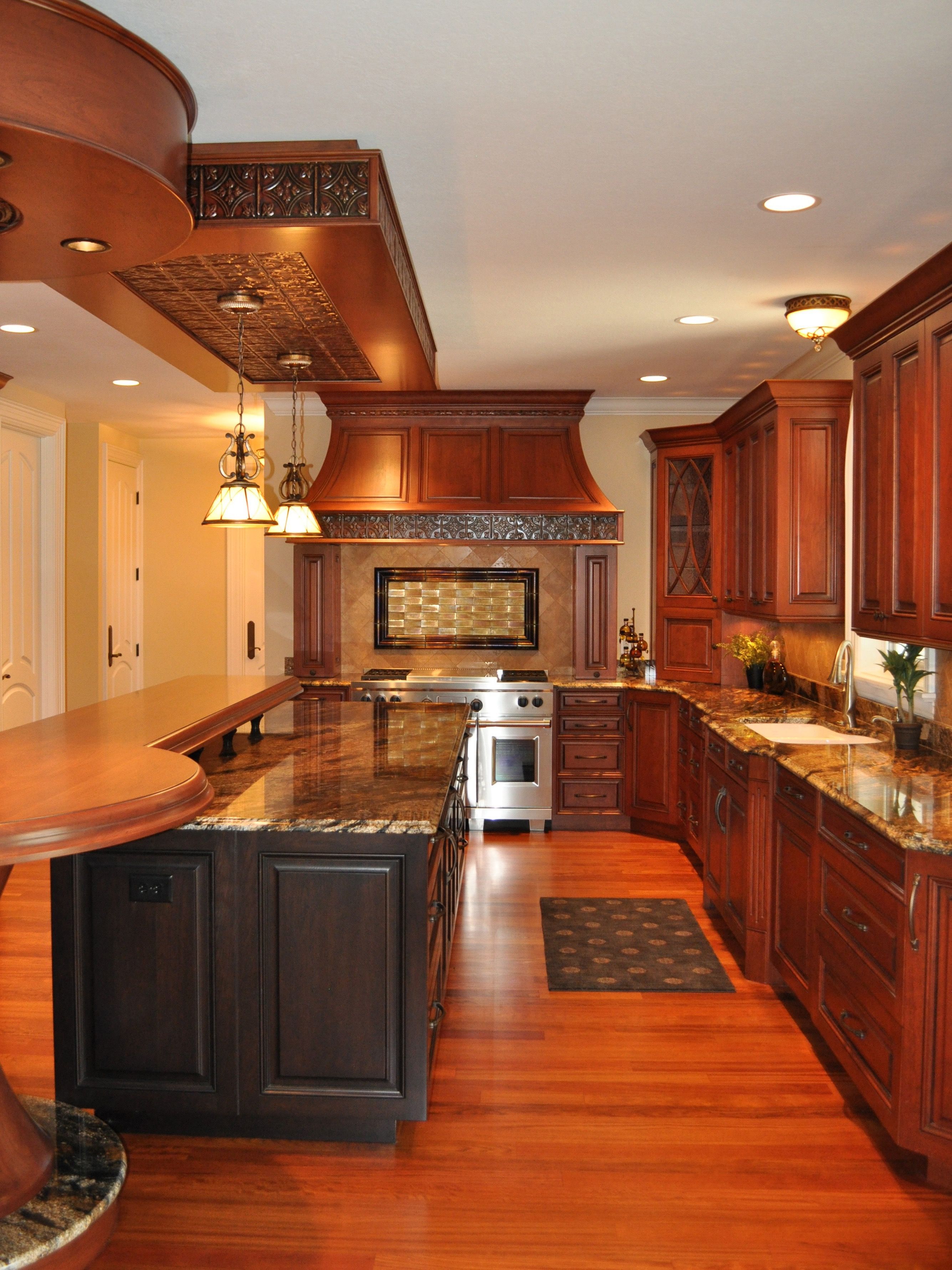


/Long-Narrow-Room-58b9bb943df78c353c2ddc07.jpg)


