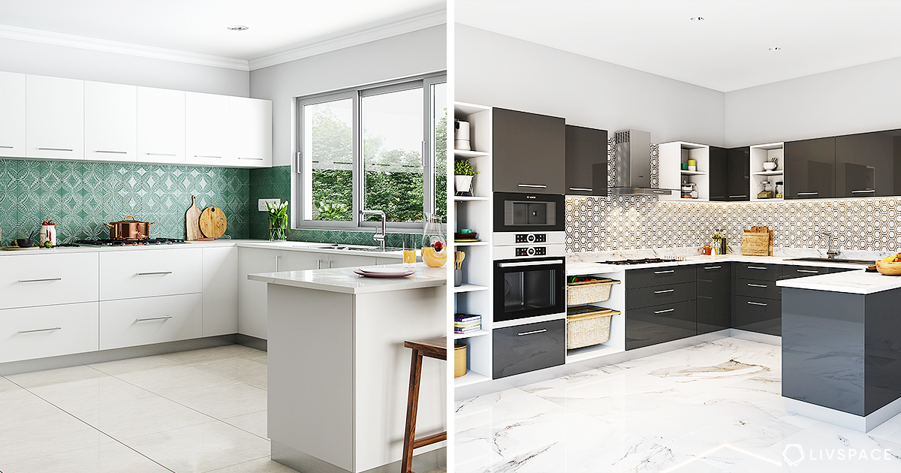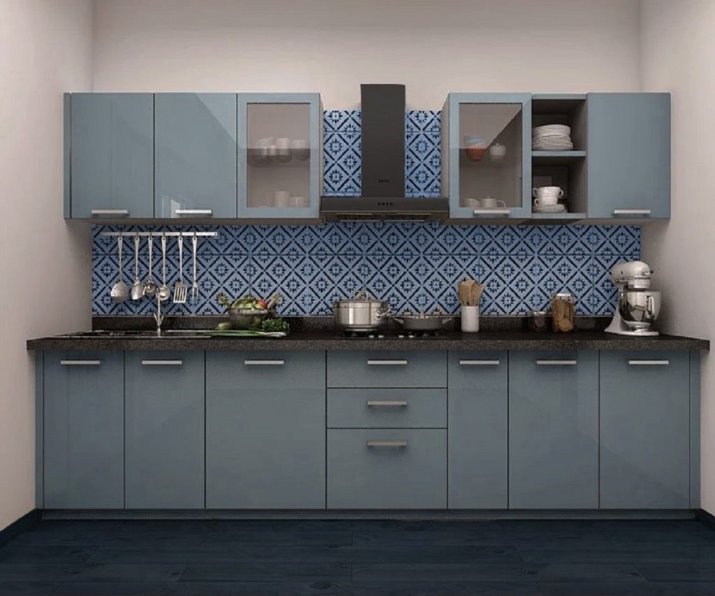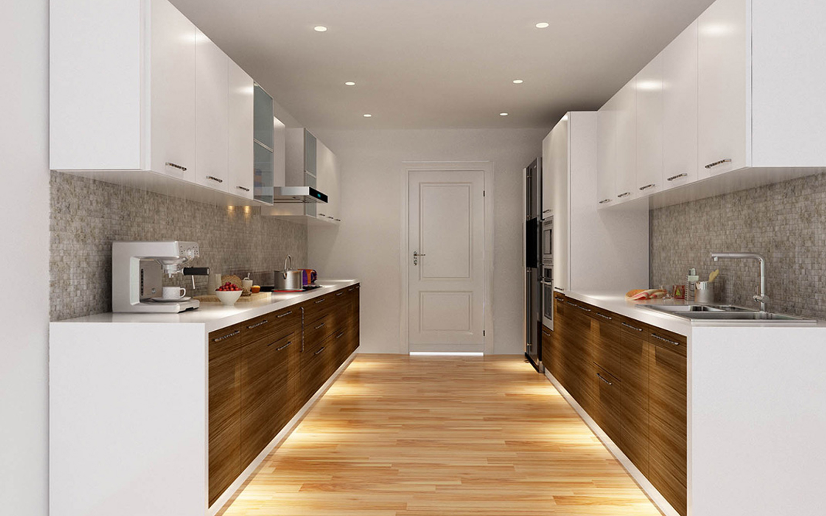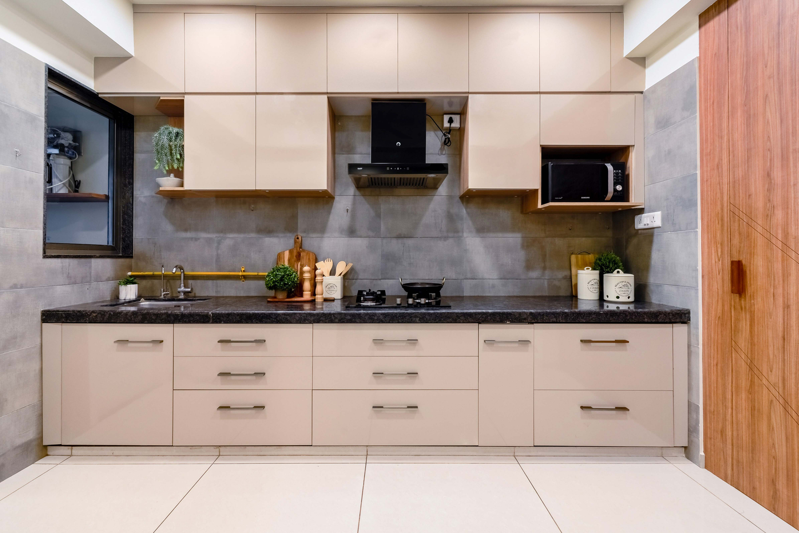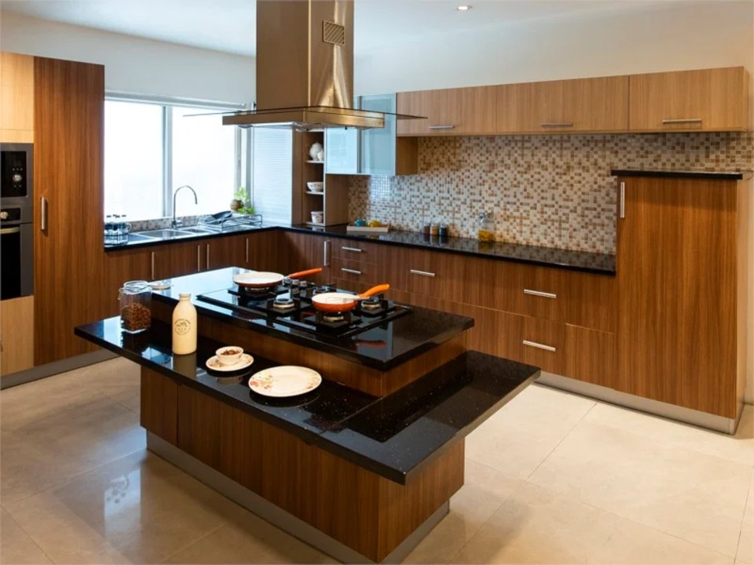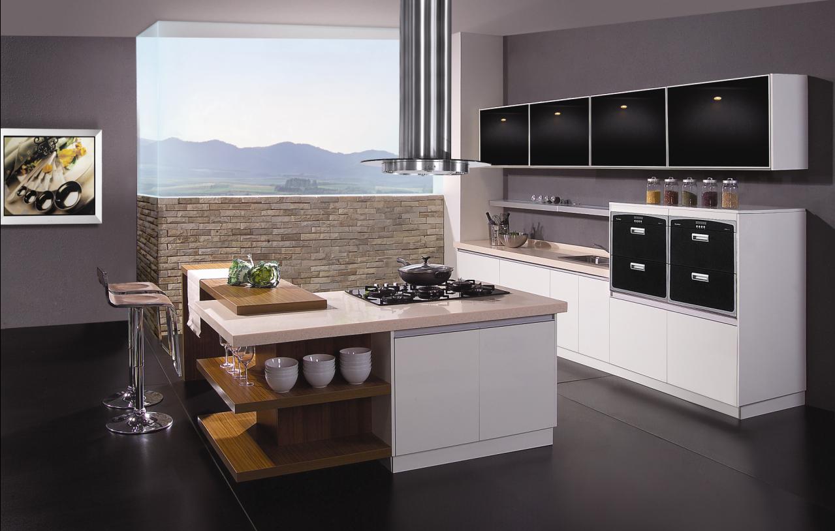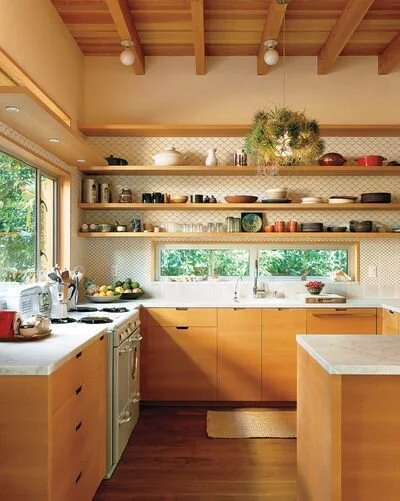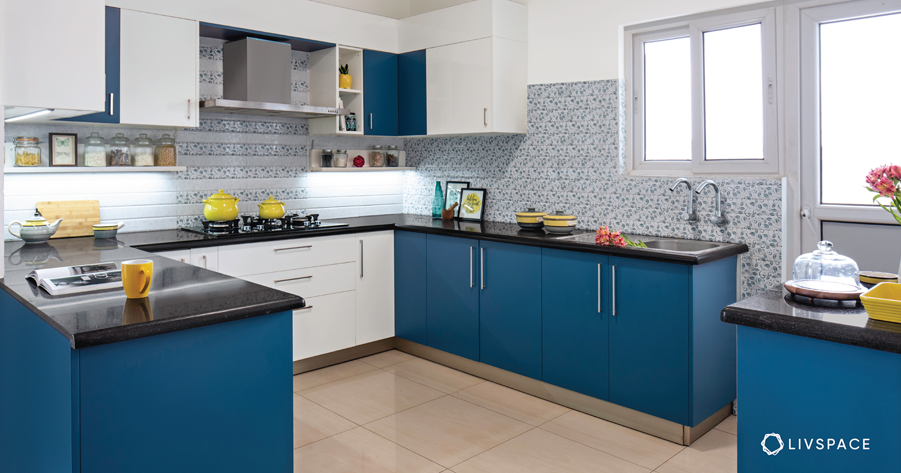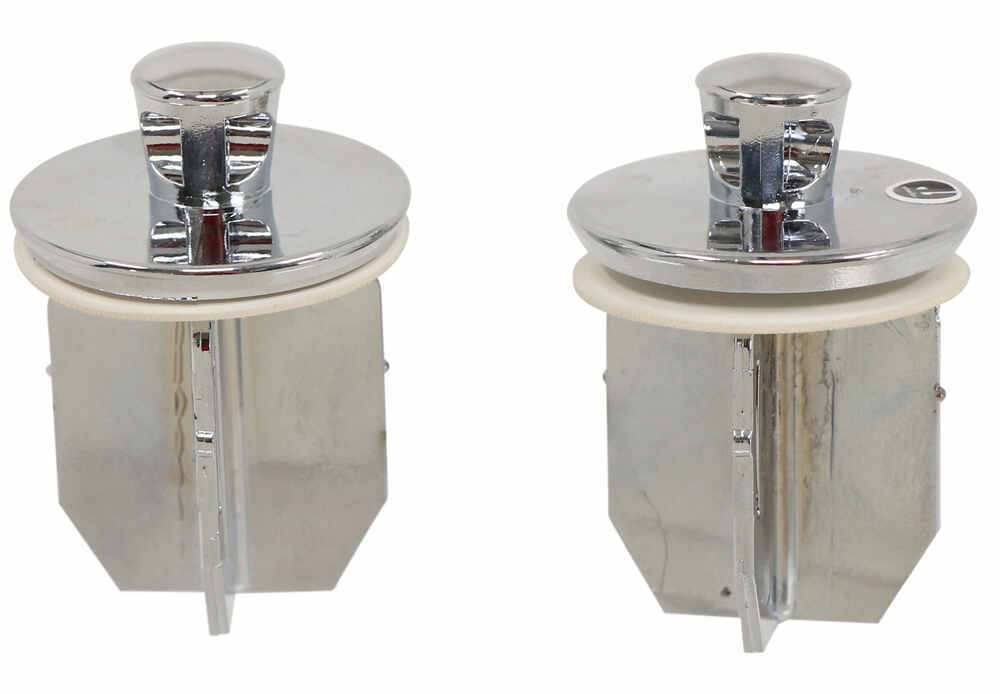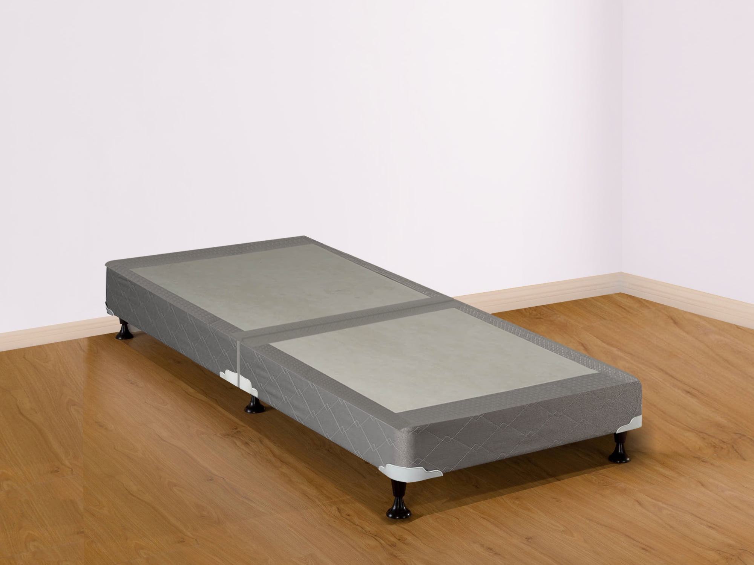If you have a small 1BHK apartment, you might think that a modular kitchen is out of the question. However, with the right design, you can make the most of your limited space and create a functional and stylish kitchen. A small modular kitchen can be designed to maximize every inch of space while still giving you all the necessary features and storage options. When designing a small modular kitchen, it's important to prioritize your needs and choose compact and multi-functional units. For example, a small L-shaped counter can provide both a prep area and a dining space. You can also opt for built-in appliances to save space and create a seamless look.1. Small Modular Kitchen Design for 1BHK
If you're working with a limited amount of space, every inch counts. A space-saving modular kitchen design can help you make the most of your compact 1BHK apartment without compromising on style or functionality. The key to a space-saving kitchen is efficient storage solutions and clever design ideas. For example, you can install pull-out cabinets and drawers to utilize the space under your counters. You can also use vertical storage options such as shelves or wall-mounted cabinets to free up counter space. Modular kitchen accessories like corner units and hanging racks can also help you maximize your storage without taking up too much space.2. Space-Saving Modular Kitchen Design for 1BHK
A modern modular kitchen design is perfect for those who want a sleek and contemporary look in their 1BHK apartment. This design style often features clean lines, minimalistic features, and a neutral color palette. A modern modular kitchen can also incorporate the latest technology and smart kitchen appliances for added convenience and functionality. To achieve a modern look in your modular kitchen, opt for glossy or matte finishes, handle-less cabinets, and a combination of open and closed storage. You can also add some pops of color with a bold backsplash or statement lighting.3. Modern Modular Kitchen Design for 1BHK
Just because you're on a budget, doesn't mean you can't have a stylish and functional modular kitchen in your 1BHK apartment. With some smart planning and research, you can create a budget-friendly modular kitchen design that suits your needs and tastes. To save money, consider choosing a U-shaped or parallel modular kitchen layout, as they require fewer materials and labor compared to other designs. You can also opt for laminate finishes instead of expensive materials like wood or stone. Additionally, you can save money on appliances by choosing energy-efficient models.4. Budget-Friendly Modular Kitchen Design for 1BHK
If your 1BHK apartment has a small or narrow kitchen area, an L-shaped modular kitchen design can be a great option. This layout utilizes two walls, creating an open and airy space while still providing plenty of storage and counter space. To make the most of an L-shaped modular kitchen, you can install a corner sink and use the corner space for storage. You can also add a small breakfast bar on the longer side of the L-shape for extra seating and dining space.5. L-Shaped Modular Kitchen Design for 1BHK
A U-shaped modular kitchen design is ideal for larger 1BHK apartments as it provides plenty of counter and storage space without taking up too much room. This layout features three walls of cabinets and appliances, creating a horseshoe shape and an efficient work triangle. In a U-shaped modular kitchen, you can have separate areas for prep, cooking, and washing. You can also add a kitchen island in the middle for more storage and counter space, as well as a spot for casual dining.6. U-Shaped Modular Kitchen Design for 1BHK
For a long and narrow kitchen in your 1BHK apartment, a parallel modular kitchen design can be a great solution. This layout features two parallel counters on opposite walls, creating a galley-style kitchen that maximizes space and efficiency. In a parallel modular kitchen, you can have one counter for cooking and prep and the other for storage and cleaning. This design also allows for a cohesive color scheme and uniform design elements on both sides for a visually appealing look.7. Parallel Modular Kitchen Design for 1BHK
A straight modular kitchen design is perfect for small 1BHK apartments that have a single wall for the kitchen. This layout is simple and easy to work with, and it can provide all the necessary features and storage options. In a straight modular kitchen, you can have a compact work triangle with the sink, stove, and refrigerator all in one line. You can also add wall-mounted cabinets above for additional storage and a pull-out pantry next to the refrigerator for extra space.8. Straight Modular Kitchen Design for 1BHK
If you have a larger 1BHK apartment, an island modular kitchen design can add both functionality and style to your space. This layout features a freestanding counter in the middle of the kitchen, providing extra storage, workspace, and a spot for casual dining. In an island modular kitchen, you can also add a built-in cooktop or sink for a more efficient work triangle. You can also use the space underneath the island for storage or as a designated bar area.9. Island Modular Kitchen Design for 1BHK
For those who prefer an open and airy kitchen, an open modular kitchen design can be a great choice for a 1BHK apartment. This layout features minimal or no walls, creating a seamless flow between the kitchen and living area. In an open modular kitchen, you can use a kitchen island or breakfast bar to define the space and provide extra storage and seating. You can also incorporate some industrial elements like exposed pipes or metal accents for a modern and trendy look. In conclusion, when designing a modular kitchen for your 1BHK apartment, it's important to consider your needs, budget, and available space. With the right layout and design, you can have a functional and stylish kitchen that makes the most of your limited space. So don't be afraid to get creative and think outside the box to create your dream modular kitchen. 10. Open Modular Kitchen Design for 1BHK
Why Choose a Modular Kitchen Design for Your 1BHK House

Efficiency and Functionality
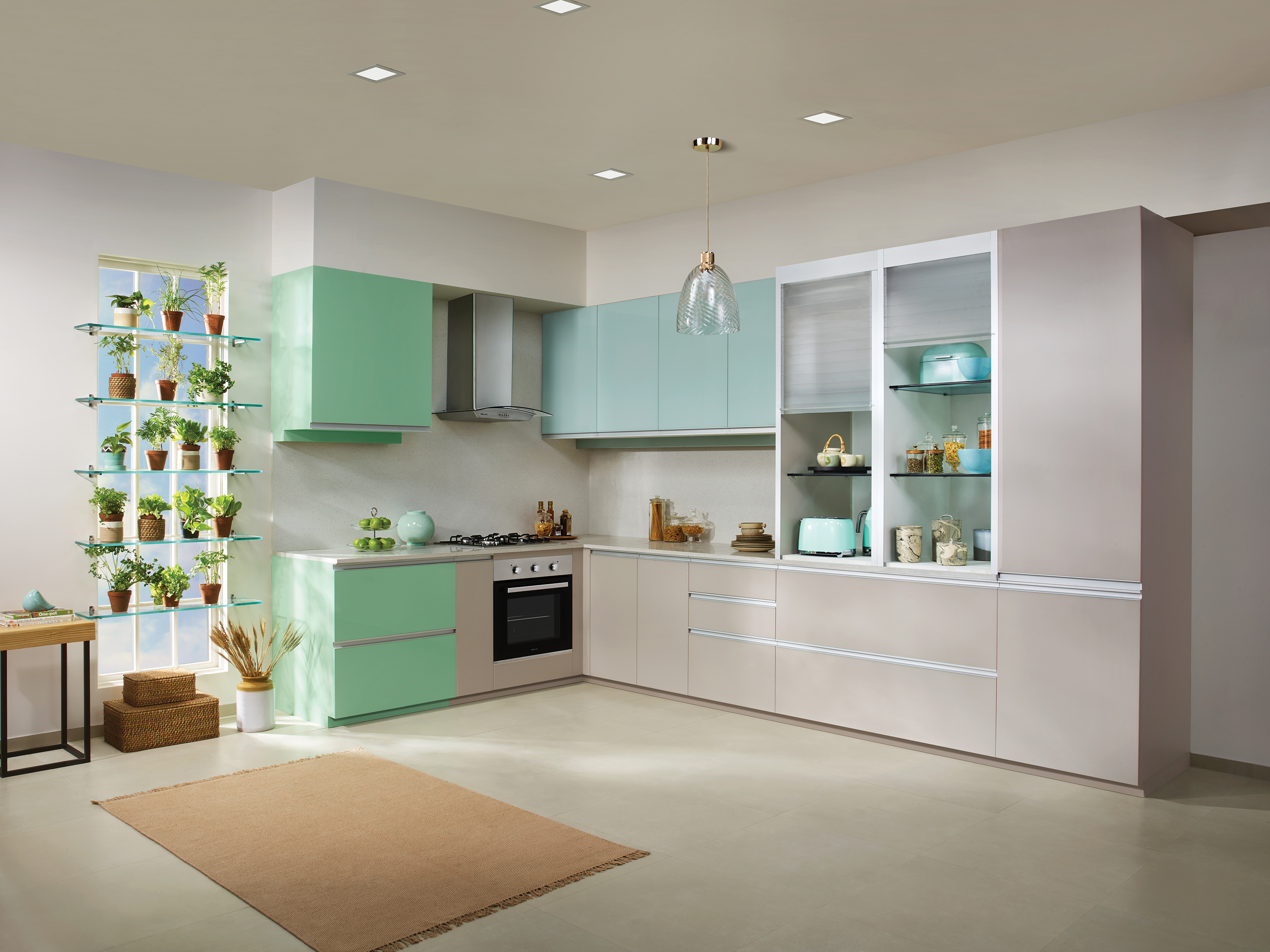
In today's fast-paced world, efficiency and functionality have become crucial elements in any house design. This is especially true for 1BHK homes, where space is limited and needs to be utilized effectively. A modular kitchen design is the perfect solution for this, as it offers a highly efficient and functional layout.
With modular kitchen design , the different elements of the kitchen, such as cabinets, shelves, and countertops, are designed to fit seamlessly together to create a compact and organized space. This not only makes the most of the available space but also makes it easier to work in the kitchen.
Customization and Flexibility
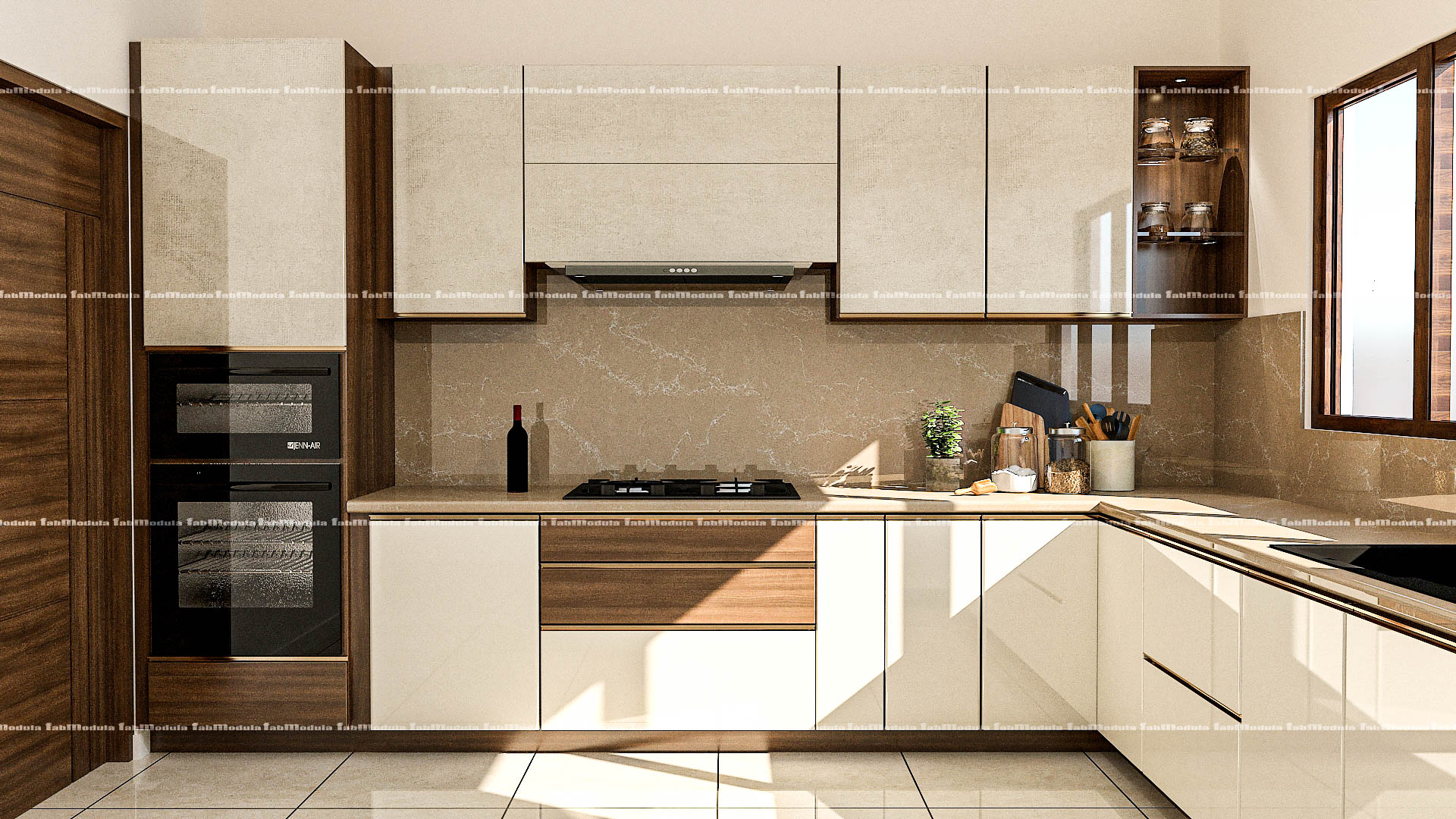
One of the main advantages of a modular kitchen design is its customizable nature. You can choose from a wide range of designs, materials, and colors to create a kitchen that suits your personal style and preferences. This allows you to personalize your kitchen and make it truly unique.
In addition, modular kitchen design offers flexibility in terms of layout and design. As the different elements of the kitchen are modular, they can be rearranged or replaced with ease, making it easy to adapt to changing needs and preferences.
Aesthetic Appeal
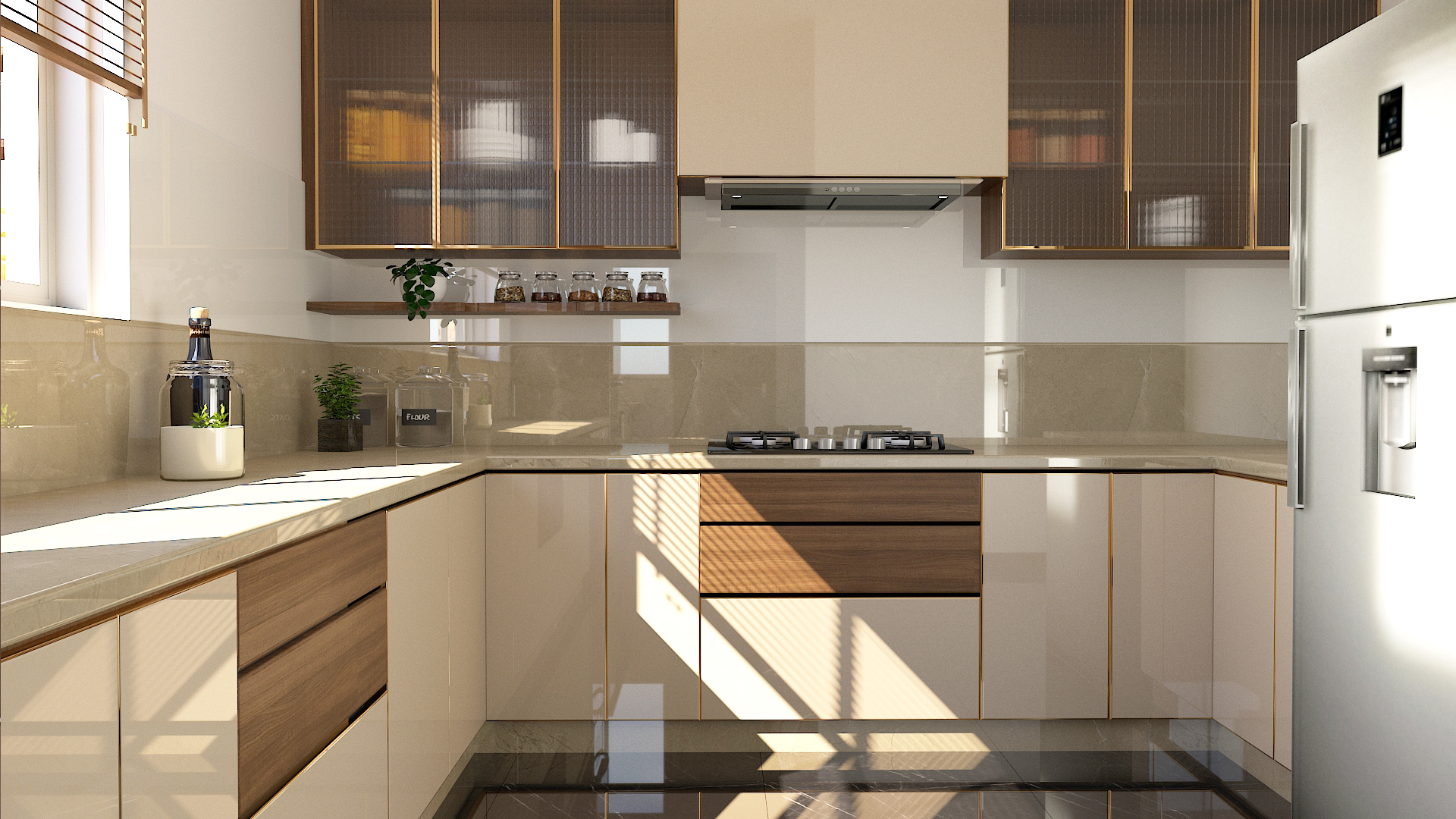
Besides being highly functional and customizable, a modular kitchen design also adds aesthetic appeal to your 1BHK house. With its sleek and modern look, it can instantly elevate the overall look of your house. Additionally, the use of high-quality materials in modular kitchen design enhances its visual appeal and adds a touch of elegance to your kitchen.
In conclusion, a modular kitchen design is the perfect choice for your 1BHK house as it offers efficiency, functionality, customization, flexibility, and aesthetic appeal. With its many benefits, it is undoubtedly a wise investment for any homeowner looking to create a beautiful and functional kitchen in their small space.
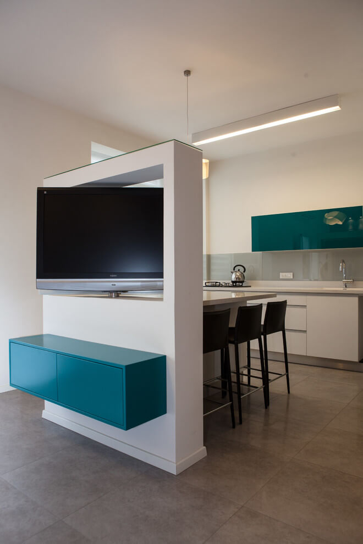








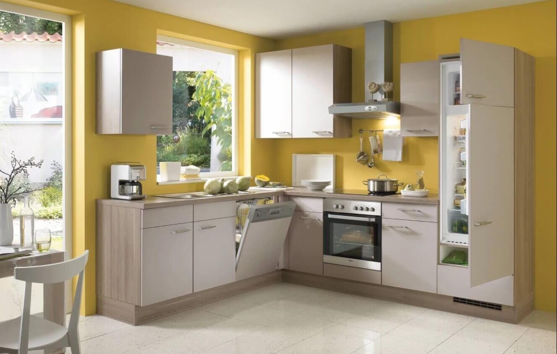
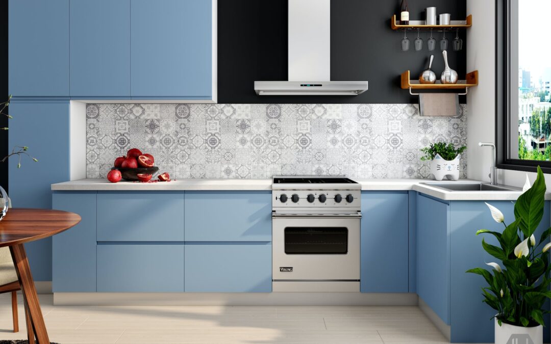

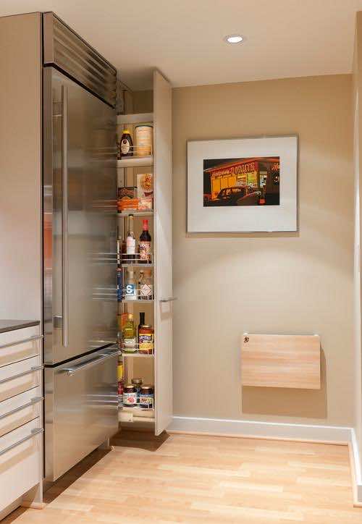

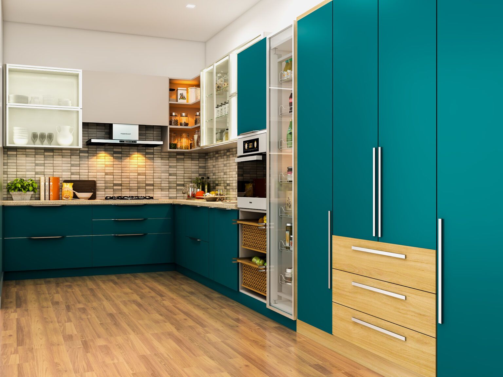
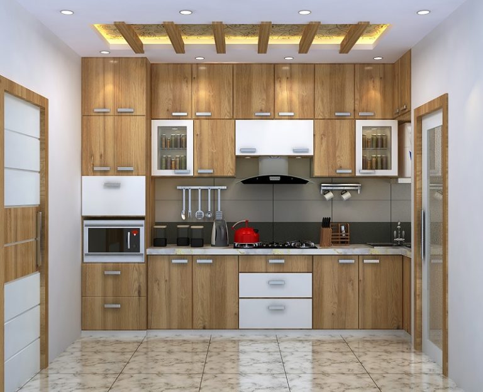

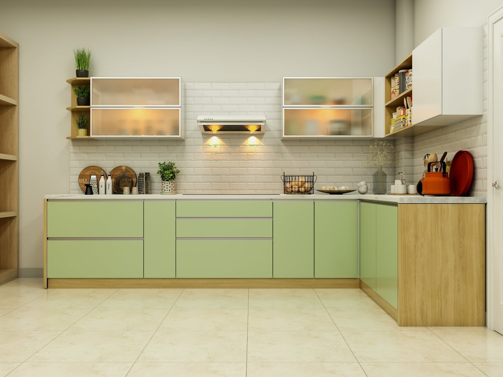
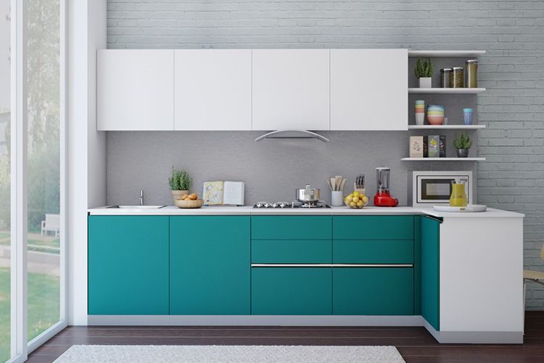


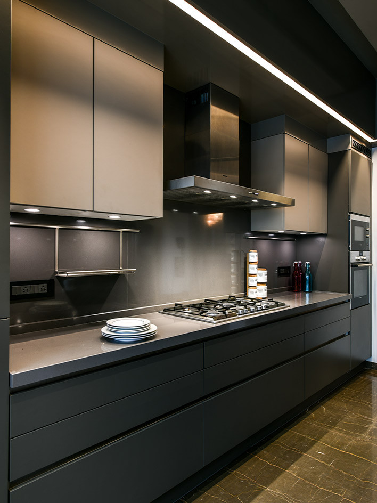



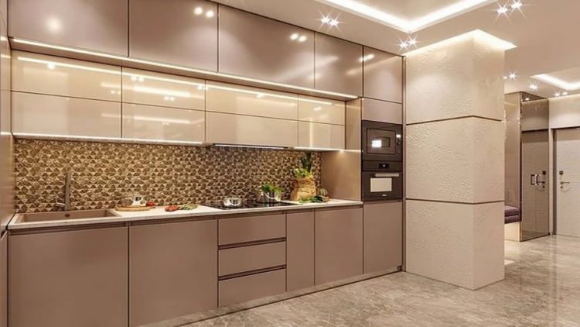
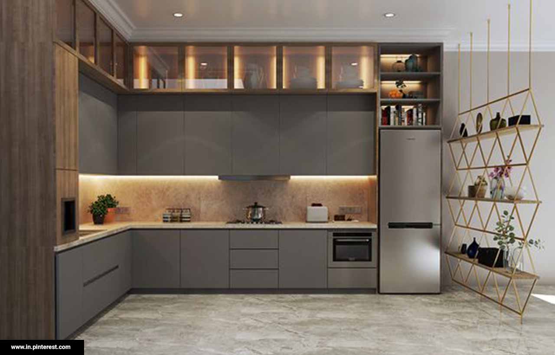
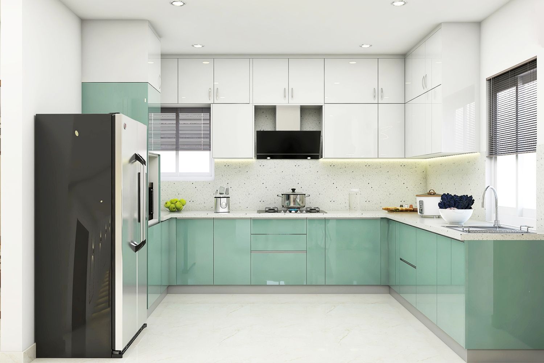

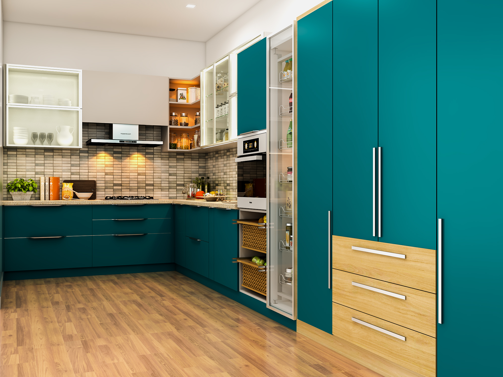



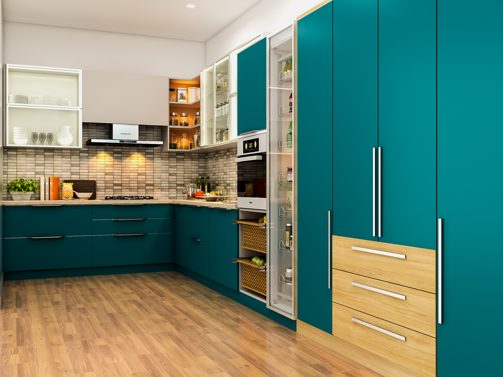


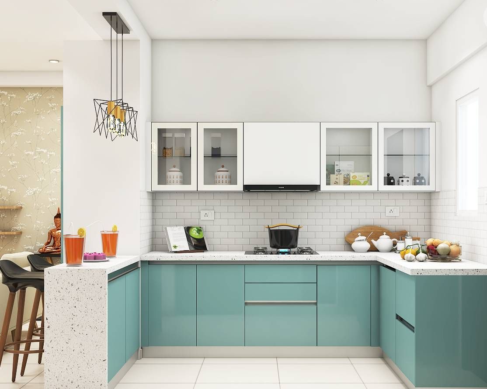

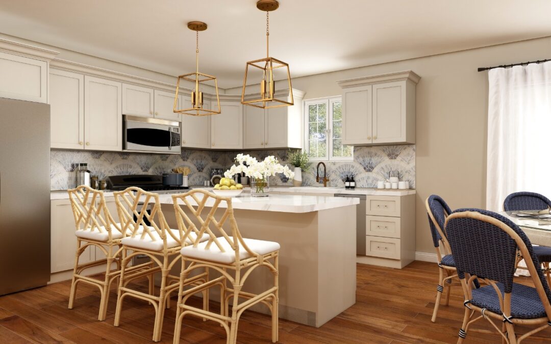







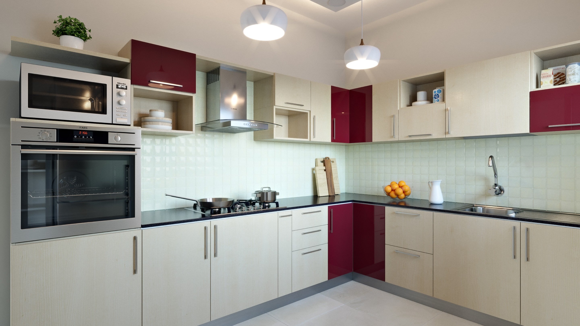




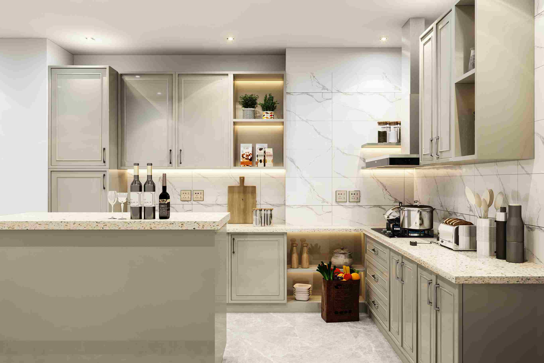
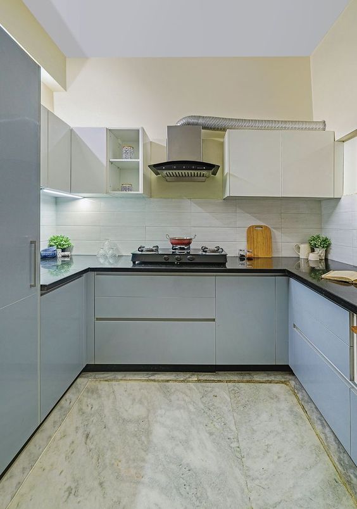


 (2).jpg)



