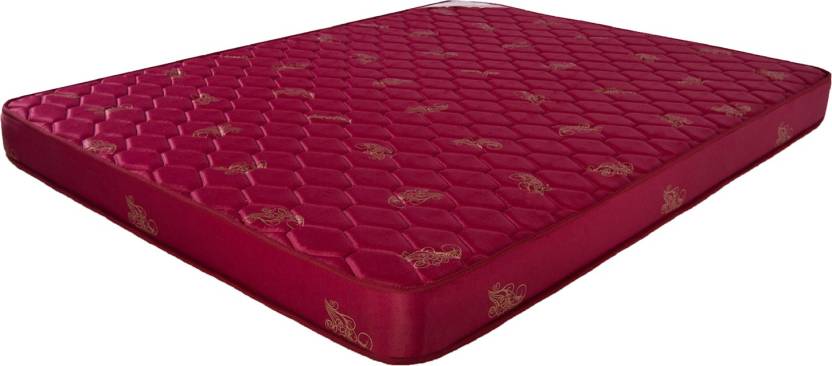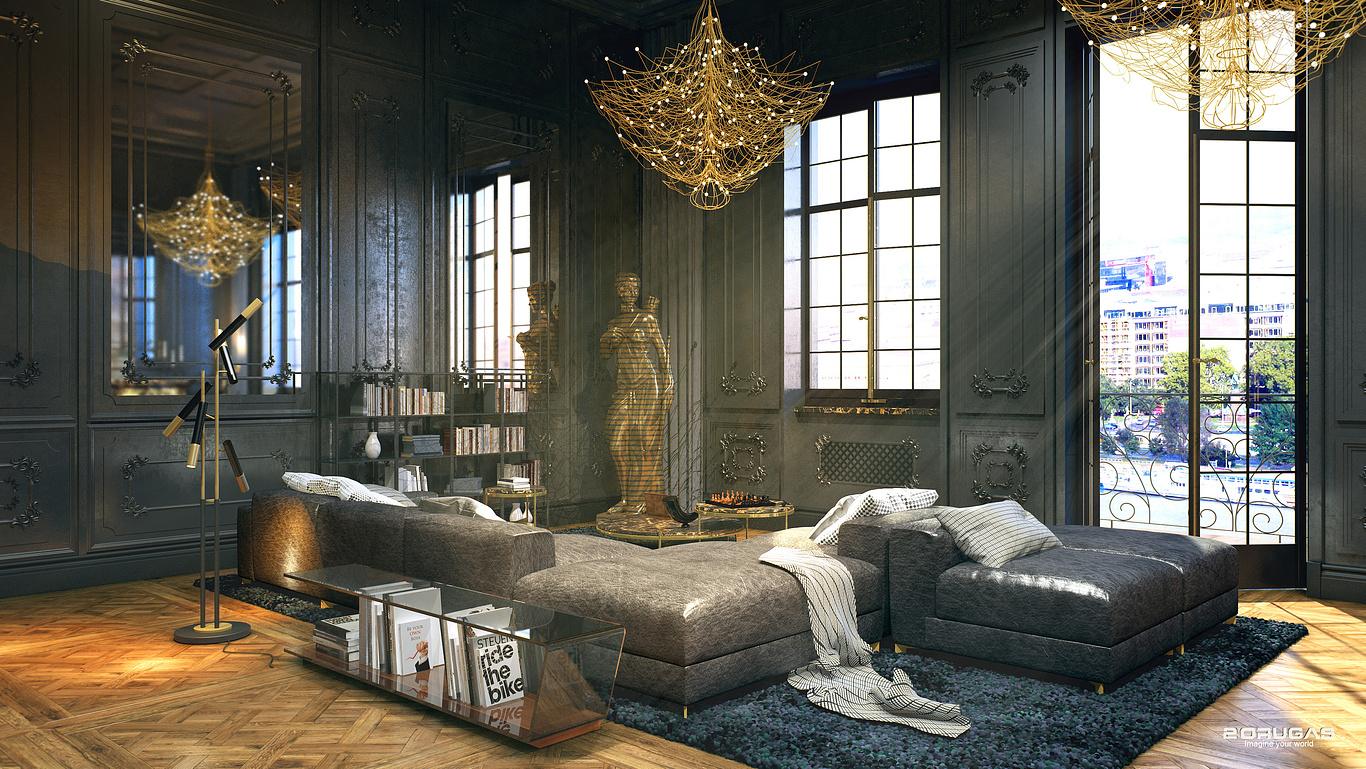Mission Style homes offer a timeless and sophisticated look to any home. These homes feature a Spanish-inspired design, often incorporating stucco on the exterior of a home and using exposed wooden beams inside. Mission Style designs often have red-tiled roofs that enhance the style and draw attention to the impressive façade. There's often an arcade or portico that shelters an entrance to the home. Mission Style house designs often have symmetrical floor plans with tall ceilings and doors and windows with evenly spaced panes. Mission Style homes also feature columns, arches, and nichos. These homes may also incorporate tile floors and wrought iron accents, as well as colorful textiles. Mission Style House Designs
Spanish Style homes can be found throughout the country, from Florida to California. These homes feature a mixture of Mediterranean and Spanish influences, using adobe style with symmetrical lines that exude elegance. Spanish Style homes often have arched windows, slim doorways, and outdoor courtyards, which give these homes an inviting atmosphere. These homes may also feature curved staircases, colorful tile floors and backsplashes, and exposed wooden beams. From grand entryways to beautifully-tiled terraces, Spanish-style homes are the perfect blend of elegance and luxury. Spanish Style House Designs
Arts and Crafts Houses are known for their natural materials and unique architectural styles. These styles range from the modern Craftsman-style to the more traditional Tudor look. Arts and Crafts houses typically have pitched roofs, gabled sides, and lots of tall windows. Inside, features such as paneled walls, fireplaces, and built-in furniture complete the look. Arts and Crafts homes also feature natural materials like stone, wood, and tile. These homes typically have a simple, modern look that adds warmth and charm to any home. Arts and Crafts House Designs
Mediterranean Style homes have been part of the architectural landscape in the United States for centuries. These homes feature stucco façades, tile roofs, and plenty of outdoor space that's ideal for entertaining. Mediterranean Style houses often have two-story floor plans with a central courtyard, fountain, and lots of windows that let in plenty of natural light. These homes also feature arched doorways, wrought iron accents, and patterned floor-tile designs that add depth to any home. Mediterranean Style House Designs
Rustic Houses embrace their surroundings, with plenty of natural materials like wood and stone, and a design that draws from traditional mountain farmhouses. These homes are often designed with a laid-back, cozy style, with low ceilings, steeply pitched roofs, and accents like log-style railings and exposed beams. Rustic houses often feature multiple tall chimneys and stone fireplaces, as well as wrap-around porches that create a relaxed atmosphere. For a modern twist, some homes feature metal roofs and other industrial accents. Rustic House Designs
The contemporary Mission-style home is an updated version of the classic Spanish-inspired Mission design. Contemporary Mission-style houses blend traditional Spanish details, such as decorative tiles, carved wood accents, and red-tiled roofs, with a modern style that often incorporates metal and glass. These homes often have expansive great rooms, multiple stories, and plenty of glass to bring in natural light. These features create a contemporary look that combines Spanish influence with modern style. Contemporary Mission-Style Houses
Southwestern houses combine the best of both indoor and outdoor design. These homes feature adobe walls and exposed beams that create a cozy, rustic look. Southwestern houses typically have flat roofs and lots of terraces, often with decorative tile floors. These homes also feature a mixture of metal, wood, and stone, with bright colors that bring a touch of the Southwest to any home. Many Southwestern homes also feature outdoor fireplaces with adobe or stucco fire pits, creating an inviting atmosphere for entertaining. Southwestern House Designs
The Spanish Eclectic house plan embraces a unique blend of oral and Mediterranean design. Spanish eclectic homes typically feature red-tiled roofs, courtyards, and ornamental details like wrought iron accents and carved wood details. The style also incorporates elements from Spanish Colonial style homes, such as earth-toned walls and decorative tiles. From grand entryways to lavish outdoor living spaces, Spanish eclectic houses create a unique and luxurious atmosphere. Spanish Eclectic House Plans
California Bungalows are known for their relaxed style and cozy feel. These homes often feature wooden structures with large, wrap-around porches filled with outdoor seating. California Bungalows typically have a wide selection of windows to bring in plenty of natural light. Inside, there's often an open floor plan with high ceilings and lots of white surfaces. These homes also often include tile floors, with plenty of cabinets for storage. California Bungalows are the perfect choice for those who want a relaxed atmosphere with a touch of modern luxury. California Bungalow Designs
The Craftsman-style home plan is the perfect choice for those who want a cozy, warm-feeling home. Craftsman-style homes feature a bungalow-style design, often with one or two levels of living space. The exterior of the home often has a low-pitched roof and a wrap-around porch that adds an inviting atmosphere. Inside, Craftsman-style homes often have pocket doors, beamed ceilings, built-in furniture, and plenty of windows that bring natural light into the home.Craftsman-Style Home Plans
The Prairie-style home is a unique blend of modern design and traditional architecture. Prairie-style homes feature a horizontal orientation, often incorporating natural materials like wood, stone, and brick. Inside, they usually have large rooms with open floor plans, plenty of natural light, and modern finishes. Prairie-style homes often feature large windows to take advantage of the available light, as well as walls of glass that offer views of the outdoors. From low-pitched roofs to unique stonework, Prairie-style homes create a sleek and modern look. Prairie-Style Home Plans
Origins of Mission Style House Design
 The Mission-style of home design draws its roots from the architecture of the Spanish colonial missions in California. This style originated in the late nineteenth century and provides a unique architectural look through its combination of wooden slats, symmetrical angles, and exterior plaster. The influence of Mission-style architecture is visible in many traditional and contemporary house designs.
The Mission-style of home design draws its roots from the architecture of the Spanish colonial missions in California. This style originated in the late nineteenth century and provides a unique architectural look through its combination of wooden slats, symmetrical angles, and exterior plaster. The influence of Mission-style architecture is visible in many traditional and contemporary house designs.
Mission Style Elements
 The primary elements in Mission-style house design are the wooden slats, low-pitched rooflines, and symmetrical structures with an arcoro façade. The wooden slats are typically made of either redwood or cedar and are used to shape the exterior of the home. The rooflines are typically low-pitched with the roof formed into a gable or hip shape. Further elements of the Mission-style house design includes a coursed stonework, square posts, and arched openings.
The primary elements in Mission-style house design are the wooden slats, low-pitched rooflines, and symmetrical structures with an arcoro façade. The wooden slats are typically made of either redwood or cedar and are used to shape the exterior of the home. The rooflines are typically low-pitched with the roof formed into a gable or hip shape. Further elements of the Mission-style house design includes a coursed stonework, square posts, and arched openings.
Combining Comfort and Character
 The Mission-style house provides a unique blend of comfort and character. Mission-style homes feature curved wooden windows, large open areas with high ceilings, and generous outdoor porches. Interior features often include exposed beams and ceiling vigas. These features are coupled with an emphasis on natural materials for walls, floors, and ceilings, resulting in a relaxed and homey atmosphere.
The Mission-style house provides a unique blend of comfort and character. Mission-style homes feature curved wooden windows, large open areas with high ceilings, and generous outdoor porches. Interior features often include exposed beams and ceiling vigas. These features are coupled with an emphasis on natural materials for walls, floors, and ceilings, resulting in a relaxed and homey atmosphere.
Creating Timeless Curb Appeal with Mission-style Architecture
 Mission-style architecture is the perfect option for homeowners who are looking for a timeless home style. Mission-style homes can be found in suburban neighborhoods, urban settings, and rural locations, making it a versatile option for any residence. The use of symmetrical angles and natural stone work gives these homes an attractive and unique curb appeal. Additionally, the use of natural wooden slats creates a home that will last for generations.
Mission-style architecture is the perfect option for homeowners who are looking for a timeless home style. Mission-style homes can be found in suburban neighborhoods, urban settings, and rural locations, making it a versatile option for any residence. The use of symmetrical angles and natural stone work gives these homes an attractive and unique curb appeal. Additionally, the use of natural wooden slats creates a home that will last for generations.



































































































