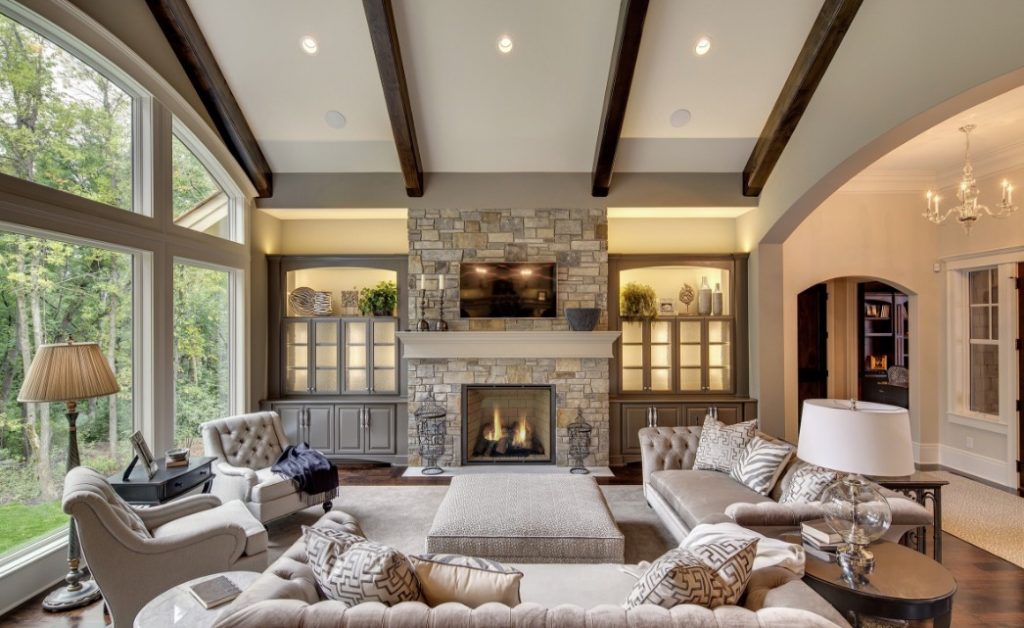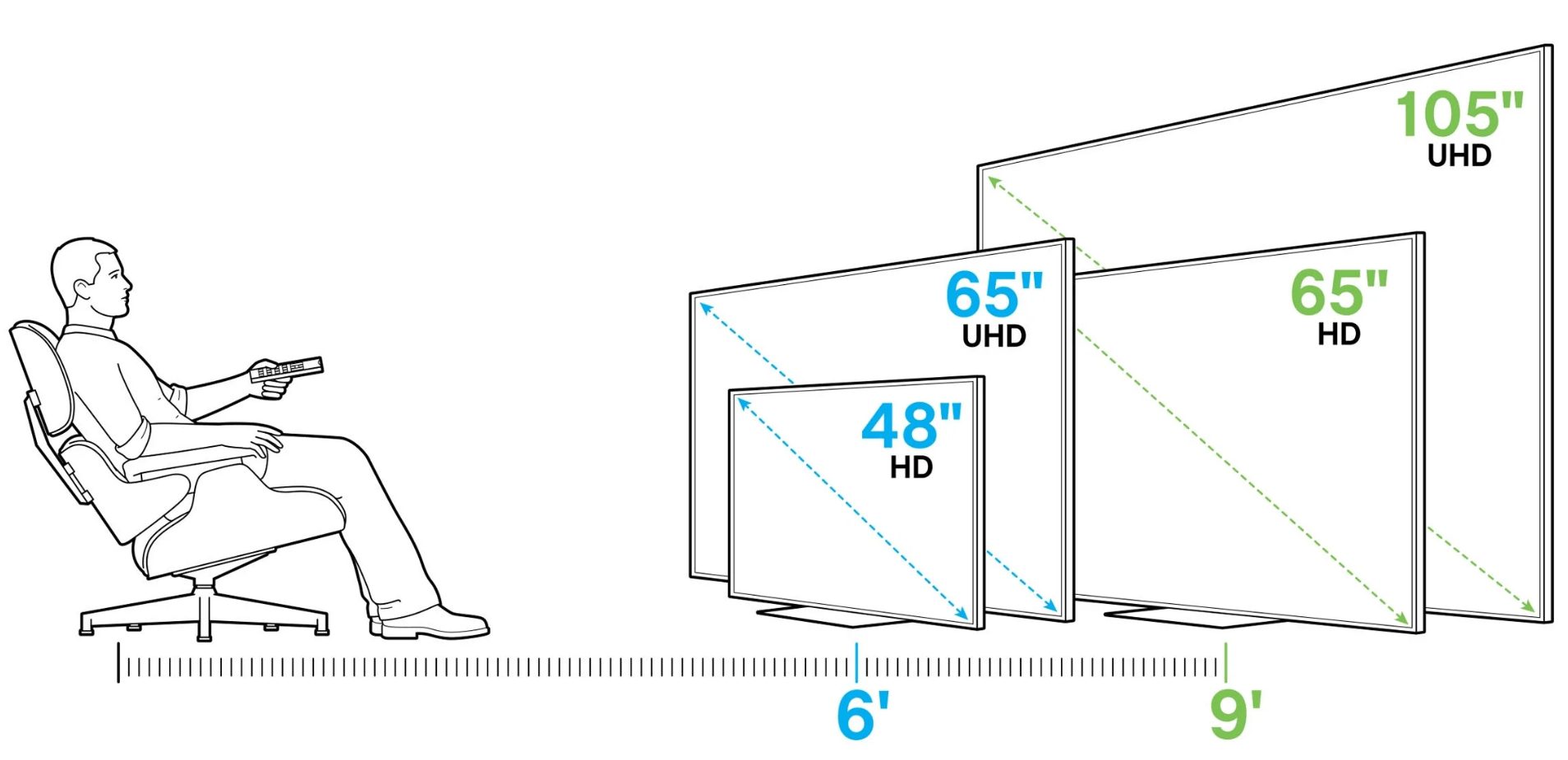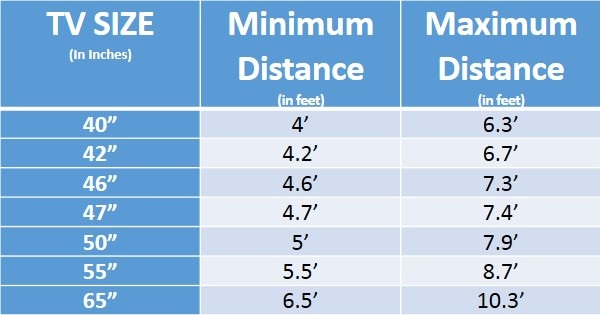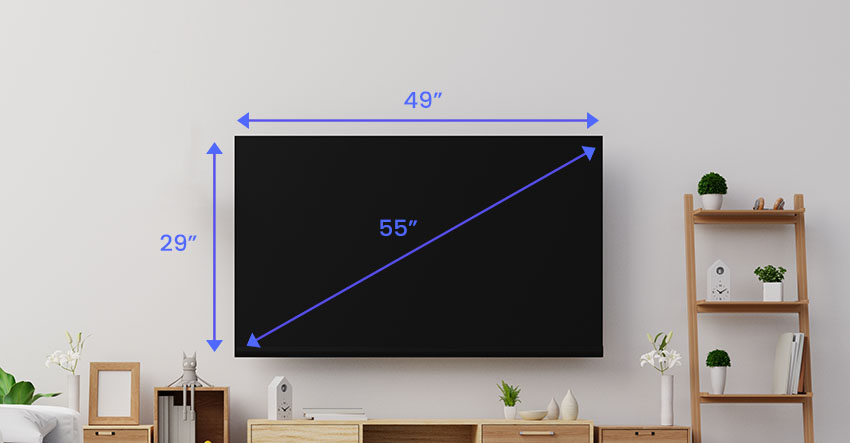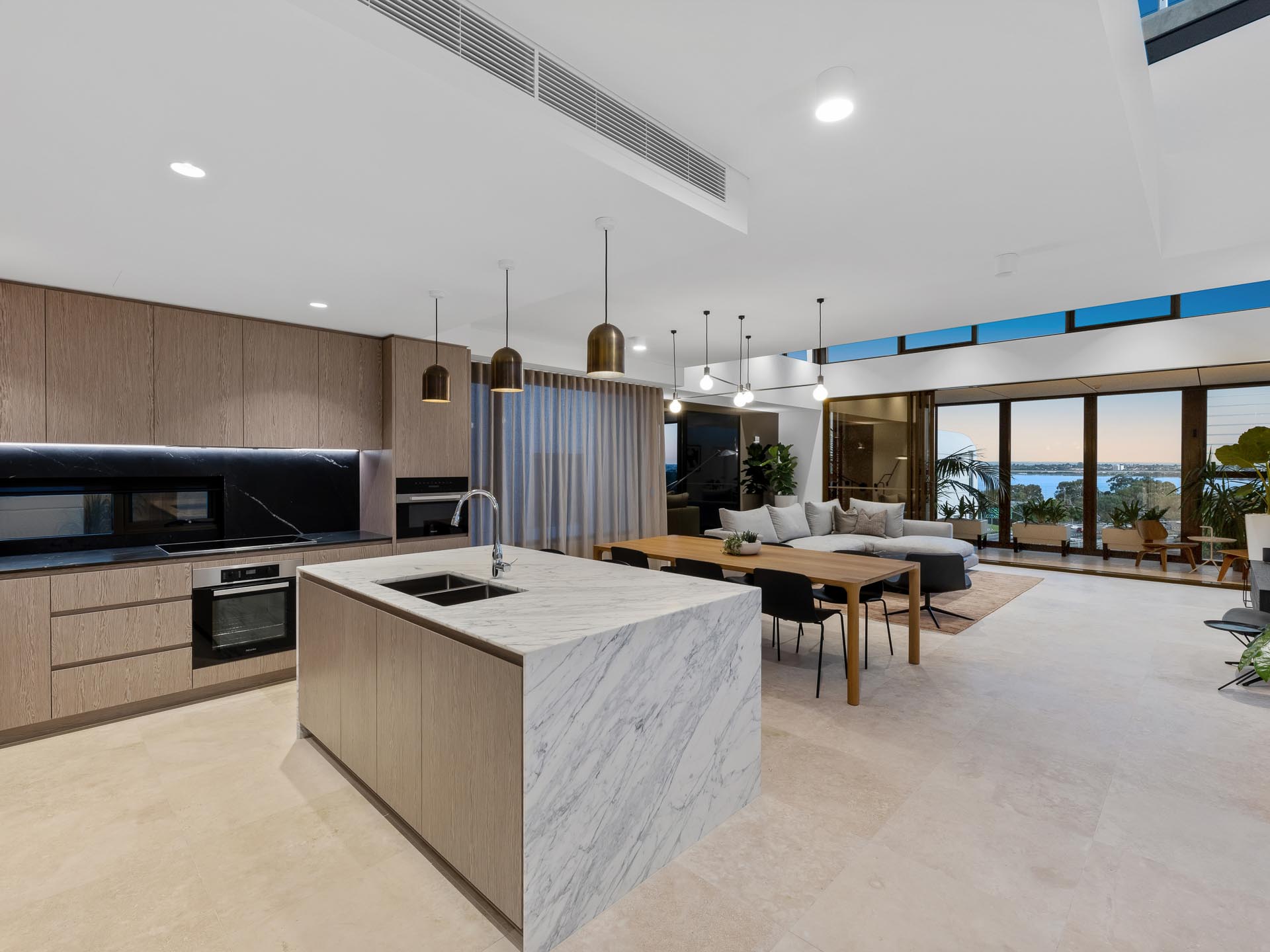When it comes to designing or renovating a living room, one of the first things to consider is the size of the room. The size of the living room will greatly impact the layout, furniture choices, and overall feel of the space. So what is the average living room size? The answer may surprise you. According to a study by the National Association of Home Builders, the average size of a living room in a new home is 330 square feet. This includes both the living room and the adjacent dining room, if applicable. However, this average size can vary greatly depending on the location, type of home, and personal preferences of the homeowner. Average living room size
While there is no one-size-fits-all answer to the question of living room size, there are some standard dimensions that can serve as a guide. In general, a living room should be at least 12 feet by 12 feet in order to comfortably fit a sofa, coffee table, and other essential furniture. However, if you have a larger space to work with, you can aim for a size of 16 feet by 16 feet or more. Standard living room dimensions
When determining the size of your living room, it's important to take into account the function of the space. Will it primarily be used for entertaining guests, family gatherings, or just relaxing? The purpose of the room will greatly impact the size and layout. For example, if you plan on hosting large parties, you may want to have a larger living room to accommodate more people. Another important factor to consider is the flow of the room. You want to make sure there is enough space for people to move around comfortably without feeling cramped or restricted. This is especially important if your living room opens up to other areas of your home, such as the kitchen or dining room. Living room size guide
If you prefer to think in terms of feet instead of square footage, here are some common living room dimensions to consider: Living room dimensions in feet
If you're still unsure about the size of your living room, there are plenty of online tools and calculators available to help you determine the best dimensions for your space. These calculators take into account the purpose of the room, furniture placement, and even the size of your existing furniture. This can be a helpful tool in visualizing how your living room will look and feel. Living room size calculator
The ideal living room size is subjective and can vary depending on personal preferences and needs. Some people may prefer a smaller, cozier living room while others may want a larger space for entertaining or hosting gatherings. Ultimately, the ideal living room size is one that fits your lifestyle and makes you feel comfortable and happy in your own home. Ideal living room size
If you prefer to use the metric system, here are the average living room dimensions in meters: Living room dimensions in meters
When determining the size of your living room, it can be helpful to compare it to other rooms in your home or other living rooms you have seen. For example, your living room may be similar in size to a standard bedroom or larger than a typical dining room. This can give you a better understanding of the space and how it can be utilized. Living room size comparison
When shopping for furniture for your living room, it's important to consider the size of the room. You want to make sure the furniture you choose fits comfortably and doesn't overwhelm the space. It's also important to leave enough room for people to move around and for the room to feel open and inviting. Living room size for furniture
If you plan on having a TV in your living room, it's important to take into account the size of the TV and the viewing distance. As a general rule, the distance between the TV and seating should be 1.5 to 2 times the diagonal width of the TV screen. For example, if you have a 50-inch TV, the viewing distance should be between 75 and 100 inches. In conclusion, there is no one-size-fits-all answer to the question of living room size. It ultimately depends on your personal preferences, needs, and the size of your home. However, with the help of this guide, you can determine the best living room size for your space and create a comfortable and functional living area that you can enjoy for years to come. Living room size for TV
Maximizing Space in a Medium Size Living Room

The Importance of Proper Dimensions
 When designing a house, it is crucial to consider the dimensions of each room, especially the living room. The living room is often the central gathering space for family and friends, and it is where you will spend a significant amount of time. Therefore, it is essential to ensure that the dimensions of your living room are optimized to create a comfortable and functional space.
Medium size living room dimensions
can vary, but typically fall between 12-18 feet in length and 12-15 feet in width. These dimensions provide enough space for a variety of furniture arrangements and allow for comfortable movement within the room. However, it is crucial to note that the dimensions alone do not determine the functionality of a living room. It is essential to consider the layout and furniture placement as well.
When designing a house, it is crucial to consider the dimensions of each room, especially the living room. The living room is often the central gathering space for family and friends, and it is where you will spend a significant amount of time. Therefore, it is essential to ensure that the dimensions of your living room are optimized to create a comfortable and functional space.
Medium size living room dimensions
can vary, but typically fall between 12-18 feet in length and 12-15 feet in width. These dimensions provide enough space for a variety of furniture arrangements and allow for comfortable movement within the room. However, it is crucial to note that the dimensions alone do not determine the functionality of a living room. It is essential to consider the layout and furniture placement as well.
Creating a Layout that Works
 When it comes to designing a medium-sized living room, it is essential to strike a balance between functionality and aesthetics. The layout of the room should allow for comfortable seating, easy flow of movement, and a visually appealing design. One way to achieve this is by creating zones within the living room. For example, you can have a seating area for watching TV, a reading corner, and a space for socializing.
Maximizing
space
in a medium-sized living room can also be achieved by choosing the right furniture. Opt for pieces that are appropriately scaled for the room, avoiding oversized furniture that can make the room feel cramped. Using multi-functional furniture, such as an ottoman with hidden storage, can also help save space.
When it comes to designing a medium-sized living room, it is essential to strike a balance between functionality and aesthetics. The layout of the room should allow for comfortable seating, easy flow of movement, and a visually appealing design. One way to achieve this is by creating zones within the living room. For example, you can have a seating area for watching TV, a reading corner, and a space for socializing.
Maximizing
space
in a medium-sized living room can also be achieved by choosing the right furniture. Opt for pieces that are appropriately scaled for the room, avoiding oversized furniture that can make the room feel cramped. Using multi-functional furniture, such as an ottoman with hidden storage, can also help save space.
Utilizing Vertical Space
 Another way to make the most of a medium-sized living room is by utilizing vertical space. This can be achieved by incorporating shelves, wall-mounted storage units, or tall bookcases. These not only provide additional storage but also draw the eye upwards, creating the illusion of a larger room.
In conclusion, when designing a medium-sized living room, it is crucial to consider the dimensions, layout, and furniture choices to create a functional and visually appealing space. By utilizing these tips, you can make the most out of your medium-sized living room and create a comfortable and inviting space for all to enjoy.
HTML Code:
Another way to make the most of a medium-sized living room is by utilizing vertical space. This can be achieved by incorporating shelves, wall-mounted storage units, or tall bookcases. These not only provide additional storage but also draw the eye upwards, creating the illusion of a larger room.
In conclusion, when designing a medium-sized living room, it is crucial to consider the dimensions, layout, and furniture choices to create a functional and visually appealing space. By utilizing these tips, you can make the most out of your medium-sized living room and create a comfortable and inviting space for all to enjoy.
HTML Code:
Maximizing Space in a Medium Size Living Room
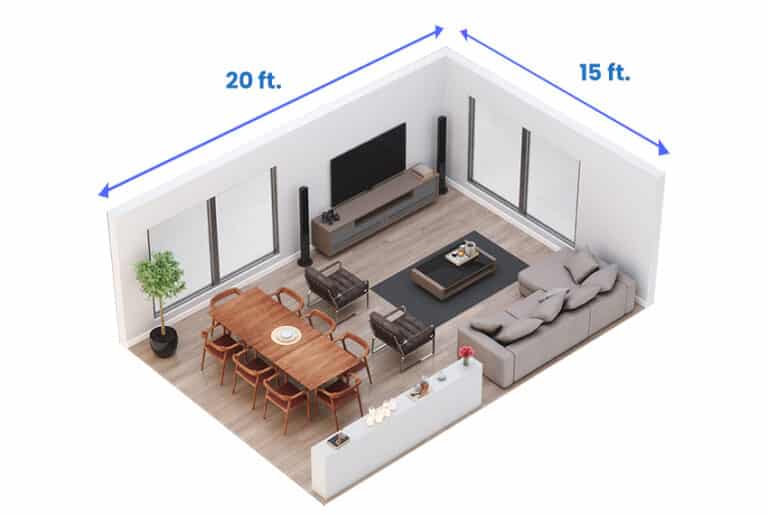
The Importance of Proper Dimensions

When designing a house, it is crucial to consider the dimensions of each room, especially the living room. The living room is often the central gathering space for family and friends, and it is where you will spend a significant amount of time. Therefore, it is essential to ensure that the dimensions of your living room are optimized to create a comfortable and functional space.
Medium size living room dimensions can vary, but typically fall between 12-18 feet in length and 12-15 feet in width. These dimensions provide enough space for a variety of furniture arrangements and allow for comfortable movement within the room. However, it is crucial to note that the dimensions alone do not determine the functionality of a living room. It is essential to consider the layout and furniture placement as well.
Creating a Layout that Works

When it comes to designing a medium-sized living room, it is essential to strike a balance between functionality and aesthetics. The layout of the room should allow for comfortable seating, easy flow of movement, and a visually appealing design. One way to achieve this is by creating zones within the living room. For example, you can have a seating area for watching TV, a reading corner, and a space for socializing.
Maximizing space in a medium-sized living room can also be achieved by choosing the right furniture. Opt for pieces that are appropriately scaled for the room, avoiding oversized furniture that can make the room feel cramped. Using multi-functional furniture, such as an ottoman with hidden storage, can also help save space.
Utilizing Vertical Space
Another way to make the most of a medium-sized living room is by utilizing vertical space. This can be achieved by incorporating shelves, wall-mounted storage units, or tall bookcases. These not only provide additional storage but also draw the eye upwards, creating the illusion of a larger room.
In conclusion, when designing a medium-sized living room, it is crucial to consider the dimensions, layout, and furniture choices to create a functional and visually appealing space. By utilizing these tips, you can make the most out of your medium-sized living room and create a comfortable and inviting space for all to enjoy.




















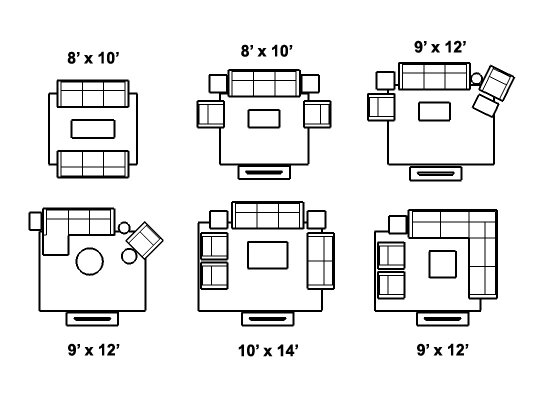
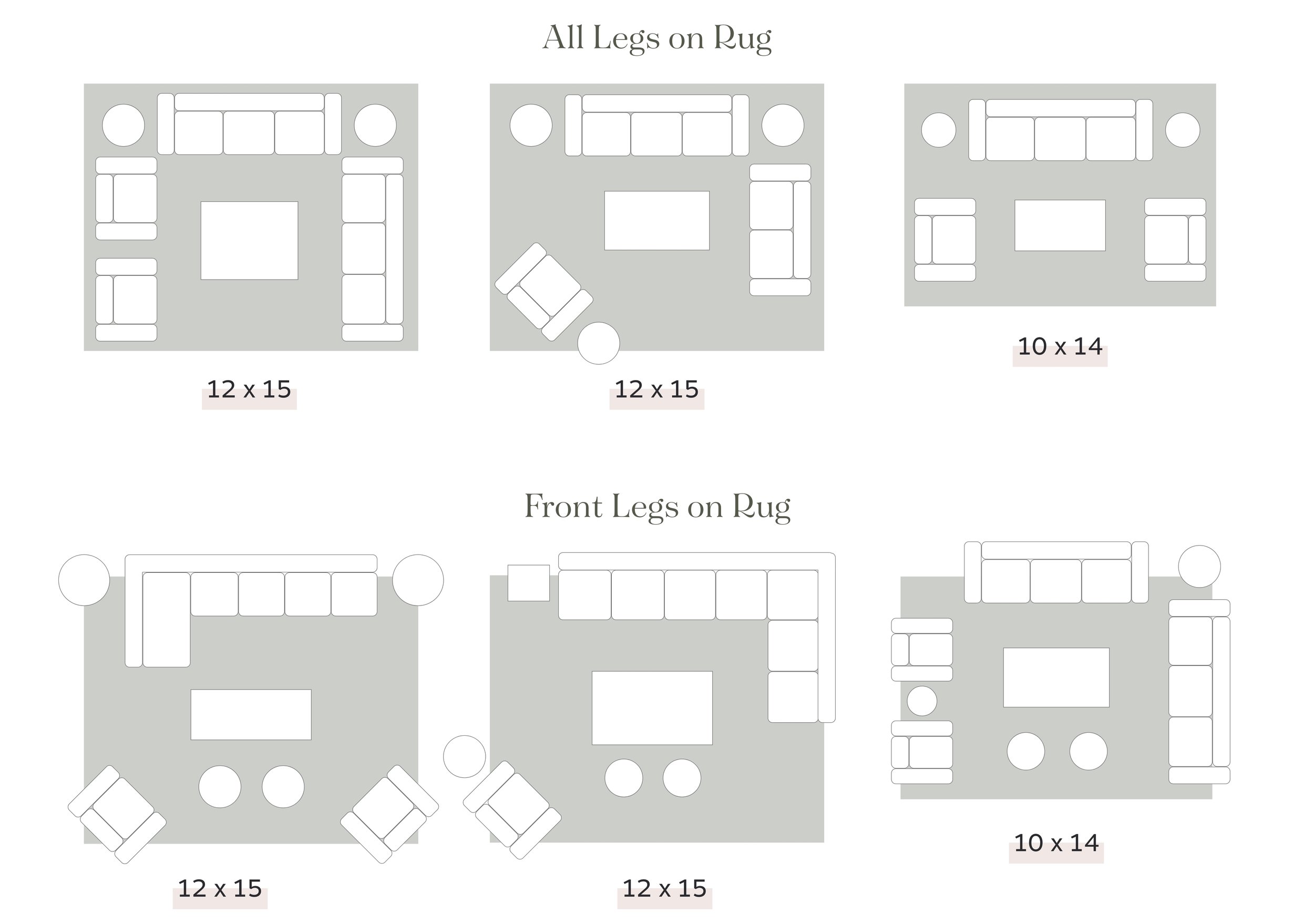
















:max_bytes(150000):strip_icc()/living-room-area-rugs-1977221-e10e92b074244eb38400fecb3a77516c.png)




