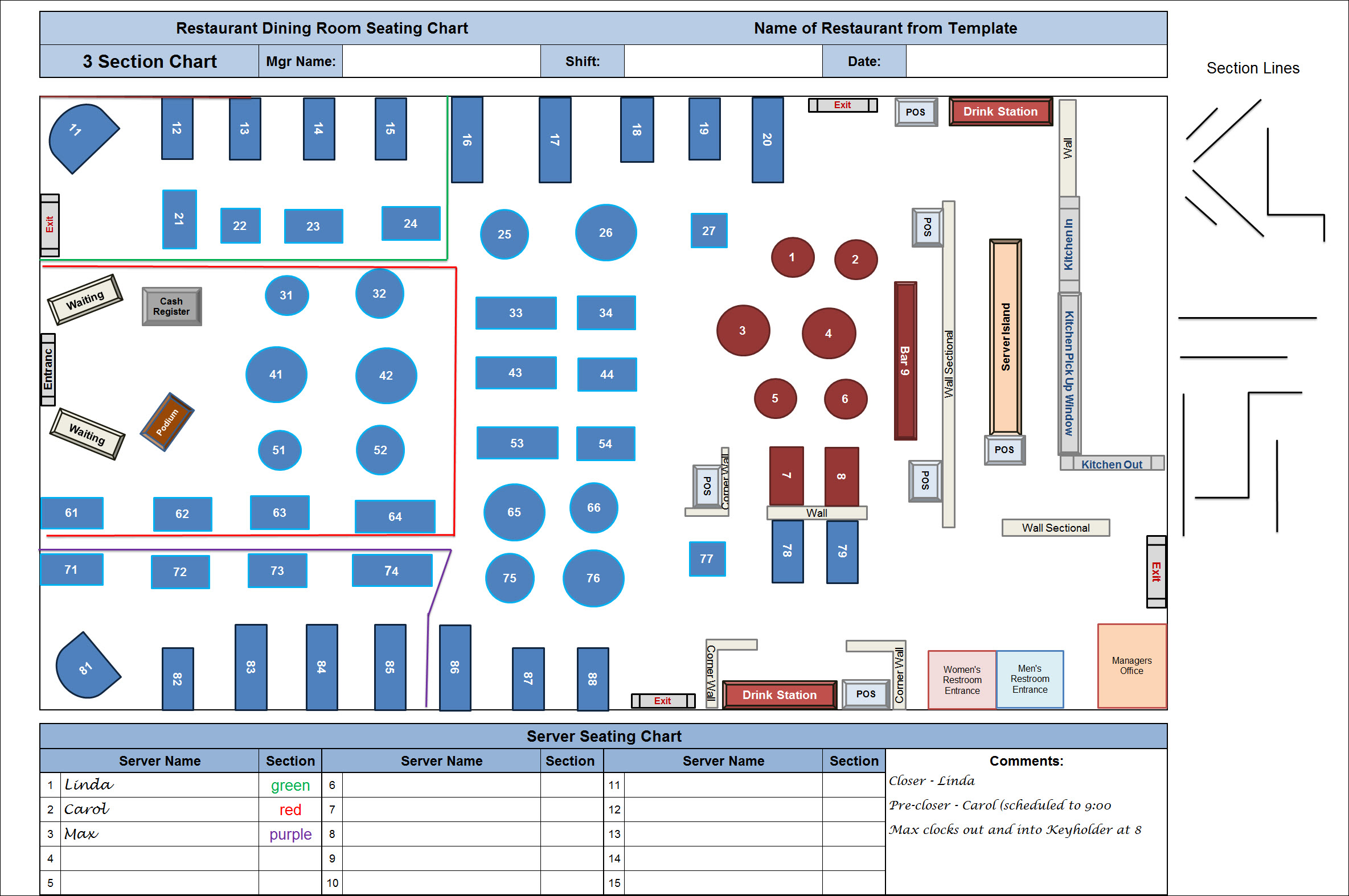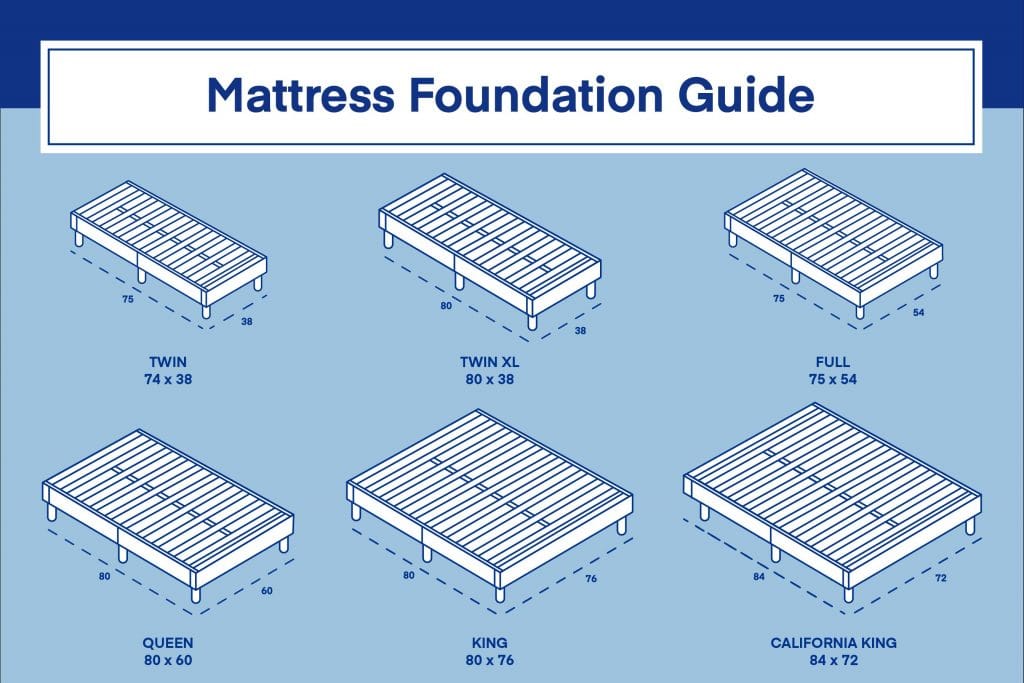The Craftsman house plan from Max Fulbright is a sprawling 3 bedroom, 2.5 bath traditional style home. The house plan features a large front porch that wraps around the home, and a second-story deck. Inside, a large great room with a fireplace opens to the kitchen and eating area. All three bedrooms are located on the main level, along with a full hall bath. The Master Suite includes a large walk-in closet, and full bath with dual vanities and a shower with bench seat. Downstairs an unfinished bonus room awaits expansion and an attic offers lots of potential storage. Max Fulbright House Plans | Craftsman | 3 Bedroom, 2.5 Bath
The Mediterranean from Max Fulbright is an elegant 3 bedroom, 2.5 bath home. Spread across two stories, the house plan features a grand two-story entryway and a marble inlay foyer giving access to the formal dining room and great room. Large windows provide ample natural light throughout while a grand fireplace provides warmth and charm. The master suite is located on the main level with two guest bedrooms and a bonus room located upstairs. A split 3 car garage provides Tiffany curbside appeal. Max Fulbright House Plans | Mediterranean | 3 Bedroom, 2.5 Bath
The Modern Farmhouse from Max Fulbright is a 4 bedroom, 3 bath house plan with a touch of rustic charm. The exterior is graced with a wrap-around porch and second-story deck that overlooks a covered outdoor living space. Inside the home, a bright open great room features a large farmhouse style mantel and an eat-in kitchen. The master suite includes a bayed sitting area, walk-in closets, and master bath with dual vanities. Two additional guest bedrooms and a full bath are located on the main level. Upstairs is a large bonus space with a bedroom and full bath. Max Fulbright House Plans | Modern Farmhouse | 4 Bedroom, 3 Bath
The Mountain Home from Max Fulbright is a 4 bedroom, 4.5 bath dream home. The exterior features a rustic cabin look that is reinforced inside with stone fireplaces and wood accents. The large master suite is located on the main level and includes two walk-in closets, a dressing area, and a large bathroom with a freestanding tub and separate shower. Upstairs, two additional bedrooms and a bonus room with a full bath make the perfect space for your overnight guests. The lower-level includes a large family room with built-ins, a billiards room, and a bedroom and bath off the garage. Max Fulbright House Plans | Mountain Home | 4 Bedroom, 4.5 Bath
The Cottage from Max Fulbright is a charming 3 bedroom, 2 bath style home. The exterior of the house plan features a full-width, wrap-around porch and steeply pitched roof, giving this house plan a classic cottage look. Inside, a spacious great room flows seamlessly into a large kitchen and eating area boasting plenty of counter space. All three bedrooms are on the main floor, with plenty of room for your overnight guests in the bonus/sleeping space located above the two-car garage. Max Fulbright House Plans | Cottage | 3 Bedroom, 2 Bath
The Musgrove from Max Fulbright is a timeless 4 bedroom, 3.5 bath traditional style home. From the outside, the regal columns on the front porch are the first clue of the grandeur that awaits inside. Inside, bright open spaces include a soaring two-story great room with a modern fireplace, warming the dining room and kitchen on either side. The master suite includes two generous walk-in closets and a large bathroom with a freestanding vanity and a large garden tub. On the second level, a large bonus room completes the upper level with three guest bedrooms and two full baths. Max Fulbright House Plans | The Musgrove | 4 Bedroom, 3.5 Bath
The Craftsman Bungalow from Max Fulbright is a 4 bedroom, 2 bath house plan with traditional style. Exterior features of the house plan include a covered front porch, bright exterior colors, and windows with detailed trim. Inside, an open floor plan and artistic touches create a warm and welcoming space. The kitchen features a large island with seating and a large pantry off the dining room. All four bedrooms are located on the main level with the master suite tucked away for added privacy. Upstairs, an unfinished bonus room offers plenty of expansion potential. Max Fulbright House Plans | Craftsman Bungalow | 4 Bedroom, 2 Bath
The Ranch from Max Fulbright is a 4 bedroom, 2 bath ranch-style home. The exterior features a large front porch and bright colors, giving the house plan a cheerful and inviting feel. Inside, a spacious great room with fireplace and built-in shelves offers a cozy place to relax. The kitchen offers ample counter space and storage along with casual seating at the breakfast bar. The master suite boasts two separate walk-in closets and full bath with separate vanities and a tub/shower combo. Three additional bedrooms, one of which could be used as a home office, complete this single-level house plan. Max Fulbright House Plans | Ranch | 4 Bedroom, 2 Bath
The Belle from Max Fulbright is a 3 bedroom, 2.5 bath house plan with a touch of Southern charm. The exterior features a large front porch with access from the master suite, as well as multiple dormers for extra natural light. Inside, a spacious great room and 9’ ceiling gives way to an eat-in kitchen. The master suite includes two closets, and a large master bath with a soaking tub and a separate shower. An additional bedroom, full bath, and home office with access to the porch complete the main floor. The third bedroom, full bath, and bonus room are located upstairs. Max Fulbright House Plans | The Belle | 3 Bedroom, 2.5 Bath
The Coastal Ranch from Max Fulbright is a cozy 2 bedroom, 2 bath vacation-style home. Inside the exterior walls, an open kitchen and great room with study offers a bright, airy atmosphere perfect for entertaining. The master suite includes a large natural light window and a luxurious bath with dual vanities, a shower, and a soaking tub. The added character of the second bedroom, located on the other side of the house, gives guests their own bedroom suite. The outdoor living space provides a porch, patio, and optional fireplace which all offers the opportunity to take in the sunsets or enjoy a summer BBQ.Max Fulbright House Plans | Coastal Ranch | 2 Bedroom, 2 Bath
Max Fulbright: Fairy Cotta House Design for Aesthetic Elegance

Max Fulbright is an expert in building aesthetically-pleasing yet functional homes. His Fairy Cotta house design is an exquisite combination of modern luxury and traditional style. This stunning construction is perfect for those who want a warm and livable feel to their home along with the exquisite look.
The Fairy Cotta plan stands out with its open floor plan, which unites the living, dining and kitchen areas into one large area. Natural light radiates through the glass walls and brings life and vitality to the room, creating a sense of energy and positivity. As for the interior elements, a central fireplace provides warm and inviting ambiance, while unique white brick walls contrast the warm wooden floors.
When it comes to separate rooms, the plan includes a master and two guest bedrooms, which are quite spacious and boast of plenty of natural light. There is also the option of adding an extra bedroom depending on the needs. All in all, it provides plenty of room for a growing family to build memories in.
Plenty of Thoughtful Design Features

The living area is put together with plenty of thoughtful design features. The room has two levels, with a movable kitchen center island to facilitate conversation and bring convenience wherever you want it. What's more, you can enjoy natural light even when the weather turns sour as a screened-in porch serves as a fine extension of the living area.
Unmatched Craftsmanship and Artistry

Max Fulbright has also thoughtfully included a mudroom and a home office, making it easy to plan out your day and organize your space. A bonus room is also available for additional family activities. In the end, the Fairy Cotta house plan is an excellent choice for those in search of a unique and aesthetically pleasing home. With its unmatched craftsmanship and artistry, it is sure to make a great addition to any neighborhood.


































































