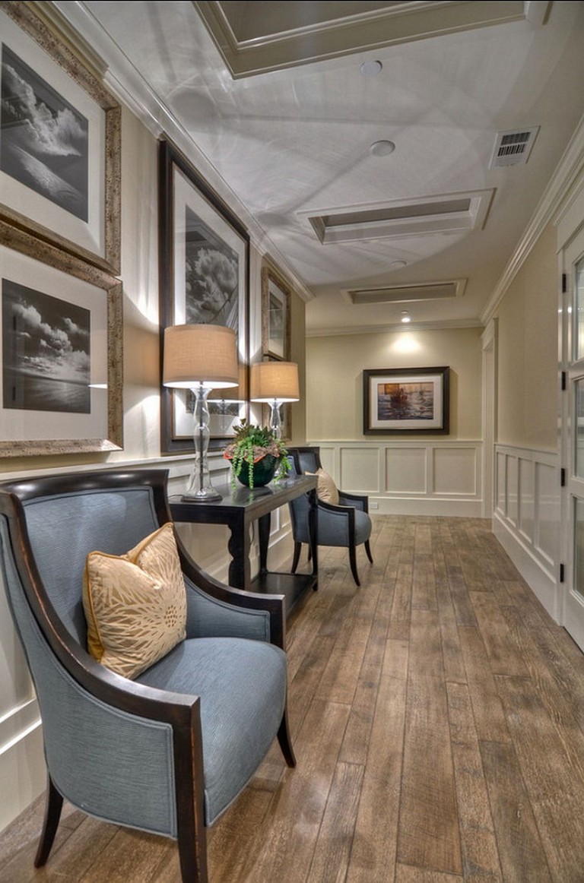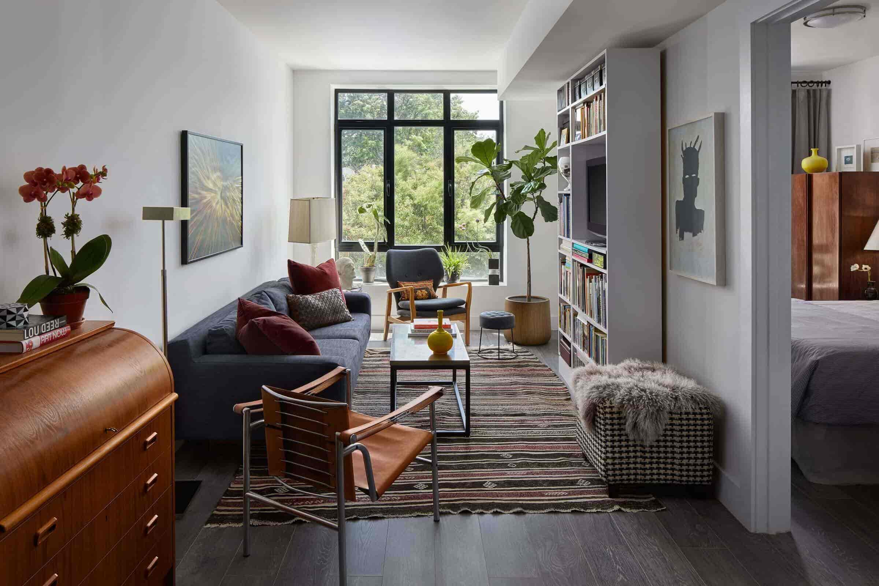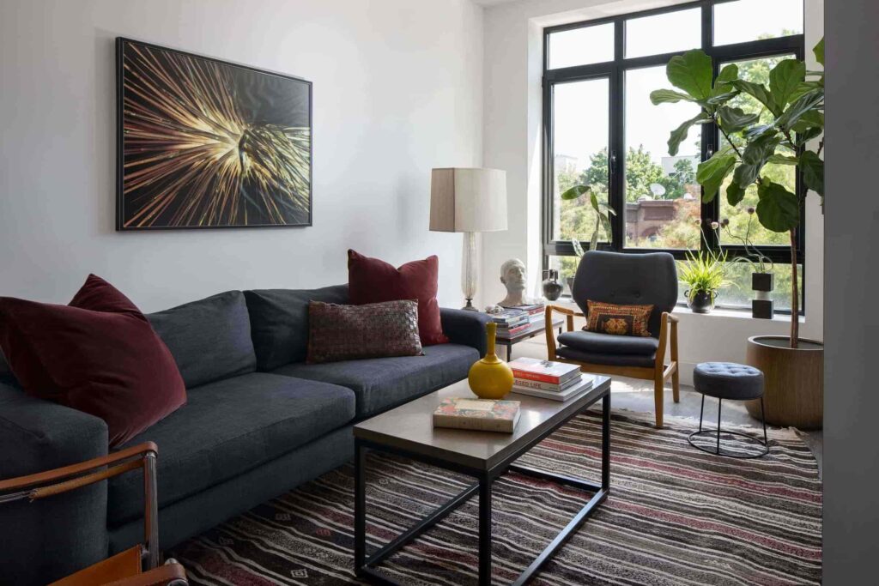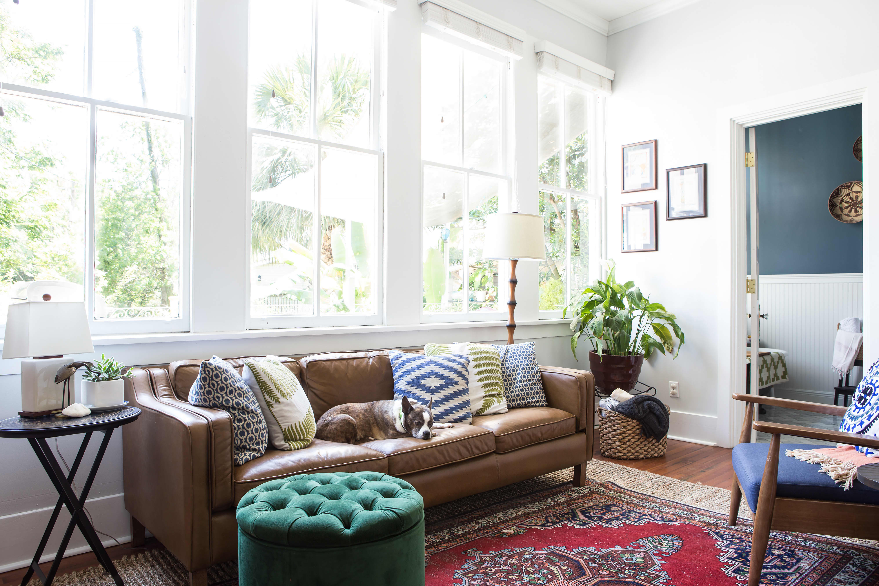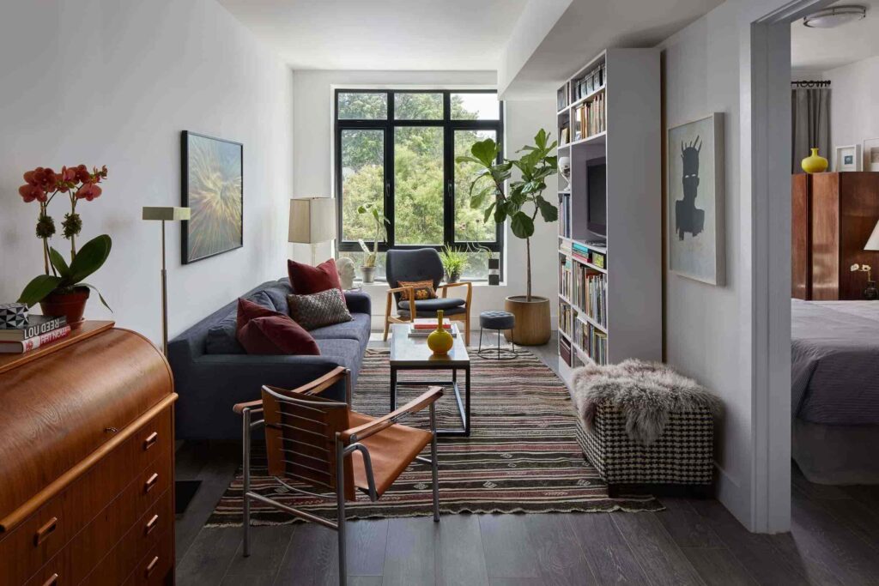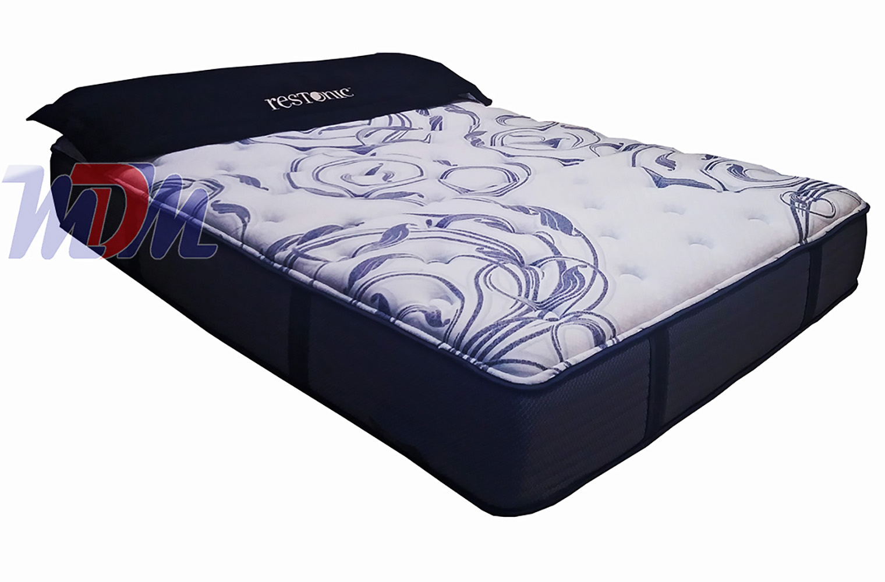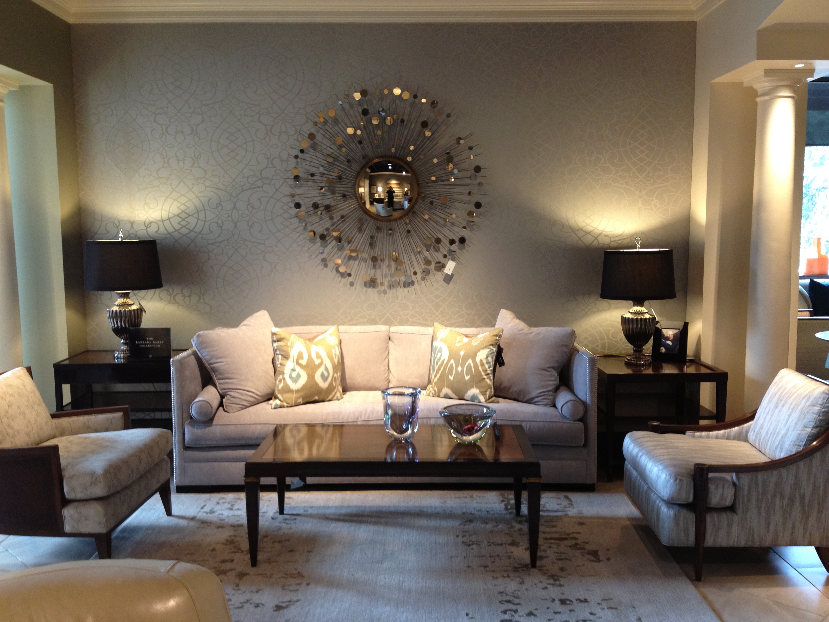If you have a long and narrow kitchen and living room, you may feel limited in terms of design and layout options. However, with the right ideas and strategies, you can make the most out of your space and create a functional and stylish area that you and your family will love. One of the first things to consider when designing your long narrow kitchen and living room is the overall layout. You want to make sure that the flow of the space is efficient and there is enough room to move around comfortably. Here are some design ideas to help you achieve this: Maximize Wall Space: In a long and narrow room, you want to make use of all the available wall space. Consider installing shelves, cabinets, or even a pegboard to store and display kitchen items. This will not only add storage but also draw the eye upwards and create the illusion of a larger space. Open Shelving: Another way to maximize wall space is by using open shelving. This will not only provide storage but also add a decorative element to the room. You can display your favorite dishes, cookbooks, and decorative items on the shelves to add personality to the space. Use Light Colors: To make your long narrow kitchen and living room feel more spacious, use light and neutral colors for the walls, floors, and furniture. This will reflect light and make the room feel brighter and more open. You can add pops of color through accessories and artwork to add interest and personality to the space. Consider an Island: If your space allows, consider adding an island in the kitchen area. This will not only provide extra counter and storage space but also act as a divider between the kitchen and living room. You can also use the island as a dining area or extra seating for guests. Utilize Multi-Functional Furniture: In a long narrow room, it's essential to make the most out of every piece of furniture. Consider using multi-functional pieces such as a storage ottoman that can also be used as extra seating, or a sofa bed for overnight guests. This will save space and make your room more versatile.Long Narrow Kitchen And Living Room Design Ideas
The layout of your long narrow kitchen and living room is crucial in creating a functional and visually appealing space. You want to make sure that the flow of the room is efficient and there is enough room for all your activities. Here are some layout ideas to help you achieve this: Galley Layout: If your space is long and narrow, the galley layout is an excellent option. This layout features two parallel walls with the kitchen on one side and the living room on the other. This layout is perfect for small spaces as it maximizes every inch of the room. U-Shaped Layout: The U-shaped layout is another great option for a long narrow room. This layout features three walls, with the kitchen on one side, the living room on the opposite side, and an open end for easy flow between the two areas. This layout offers plenty of storage and counter space, making it ideal for larger families or those who love to cook. Open Concept Layout: If you want to create an open and airy feel in your long narrow kitchen and living room, consider an open concept layout. This layout combines the kitchen and living room into one large space, with no walls or divisions. This will make your room feel more spacious and allow for easy flow and interaction between the two areas. Corner Layout: If your long narrow kitchen and living room have a corner, you can use it to your advantage. Consider placing your dining area in the corner, with a table and chairs that fit snugly against the walls. This will free up space in the center of the room for other activities. Linear Layout: For a more contemporary and streamlined look, consider a linear layout. This layout features all the kitchen appliances and cabinets in one line against a wall, with the living room on the opposite side. This layout works well for smaller spaces and allows for easy movement between the two areas.Long Narrow Kitchen And Living Room Layout
If you have a long narrow kitchen and living room that needs an update, a remodel might be the solution. A remodel can help you create a more functional and visually appealing space that meets your needs and style preferences. Here are some tips to consider when remodeling your long narrow kitchen and living room: Change the Layout: If your current layout is not working for you, consider changing it during the remodel. This will give you the opportunity to create a more efficient and functional space that meets your specific needs. Upgrade Appliances and Fixtures: Upgrading your appliances and fixtures can not only improve the overall look of your space but also make your daily tasks more manageable. Consider energy-efficient appliances, smart fixtures, and stylish finishes to elevate the look and functionality of your kitchen and living room. Incorporate Storage Solutions: A remodel is the perfect time to add more storage solutions to your long narrow kitchen and living room. Consider built-in cabinets, shelves, or a kitchen island with storage to make the most out of your space. This will not only provide storage but also help keep your room clutter-free. Add Lighting: Good lighting is crucial in any space, and a remodel is the perfect opportunity to upgrade your lighting. Add task lighting in the kitchen area for food prep and cooking, and ambient lighting in the living room for a cozy and inviting atmosphere. You can also add natural light through windows or skylights to make the room feel brighter and more spacious. Incorporate Your Style: A remodel is the perfect time to incorporate your personal style into your long narrow kitchen and living room. Consider adding your favorite colors, patterns, and textures through paint, wallpaper, and accessories. This will make the space feel more personalized and inviting.Long Narrow Kitchen And Living Room Remodel
Decorating a long narrow kitchen and living room can be challenging, but with the right ideas, you can create a beautiful and functional space. Here are some decorating ideas to help you get started: Use Mirrors: Mirrors are an excellent way to make a room feel larger and more spacious. Hang a large mirror on one of the walls to reflect light and create the illusion of a bigger space. Add a Statement Wall: If you want to add some personality to your long narrow kitchen and living room, consider creating a statement wall. This can be done through paint, wallpaper, or a gallery wall of your favorite artwork and photos. Choose Furniture Wisely: When it comes to furniture, choose pieces that are proportional to your space. Avoid bulky or oversized furniture and opt for sleek and streamlined pieces instead. This will help make the room feel less cluttered and more open. Layer Rugs: In a long narrow room, layering rugs can help define different areas and add texture and warmth to the space. Use a large rug in the living room area and a smaller one in the kitchen area to create a cohesive look. Add Greenery: Plants can add life and color to any space, including a long narrow kitchen and living room. Consider adding a few plants on shelves, countertops, or hanging from the ceiling to add a touch of nature to your room. Choose a Color Scheme: To create a cohesive and visually appealing space, choose a color scheme and stick to it throughout the room. This will tie everything together and make the room feel more put together.Long Narrow Kitchen And Living Room Decorating Ideas
Combining a kitchen and living room in a long narrow space can be challenging, but with the right ideas, you can create a functional and stylish combo. Here are some tips to help you make the most out of your long narrow kitchen and living room combo: Use a Neutral Color Palette: Using a neutral color palette in your combo space will help create a sense of cohesion and make the room feel less cluttered. You can add pops of color through decor and accessories to add personality and interest. Create Zones: In a combo space, it's essential to define different zones for each area. This can be done through furniture placement, rugs, or decorative elements. This will help make the room feel more organized and functional. Consider a Kitchen Island: A kitchen island is an excellent addition to a long narrow kitchen and living room combo. It can serve as a divider between the two areas and provide extra counter and storage space. You can also use the island as a dining area or extra seating for guests. Use Multi-Functional Furniture: In a small combo space, you want to make the most out of every piece of furniture. Consider using multi-functional pieces like a storage ottoman or a sofa bed to save space and add versatility to your room. Ensure Good Lighting: Good lighting is crucial in a combo space to make sure that both areas are well-lit. Add task lighting in the kitchen area for food prep and cooking, and ambient lighting in the living room for a cozy and inviting atmosphere. Keep It Clutter-Free: In a combo space, clutter can quickly make the room feel cramped and overwhelming. Make sure to keep your space organized and clutter-free by utilizing storage solutions and regularly decluttering unnecessary items.Long Narrow Kitchen And Living Room Combo
An open concept layout is a popular choice for a long narrow kitchen and living room as it creates a spacious and airy feel. Here are some ideas to help you make the most out of your open concept space: Choose a Unified Color Scheme: To create a cohesive and visually appealing open concept space, choose a unified color scheme that flows throughout the room. This will make the space feel more connected and put together. Utilize Furniture Placement: In an open concept space, furniture placement is crucial in defining different areas and creating a flow between them. Place furniture in a way that allows for easy movement and conversation between the kitchen and living room. Add a Kitchen Island: A kitchen island is an excellent addition to an open concept space as it can serve as a divider between the kitchen and living room. It also provides extra counter and storage space and can be used as a dining area or extra seating for guests. Create a Focal Point: In an open concept space, it's essential to create a focal point to draw the eye and add interest. This can be done through a statement wall, a large piece of artwork, or a unique piece of furniture. Keep It Simple: In an open concept space, it's essential to keep things simple and avoid clutter. Stick to a minimalistic approach in terms of decor and keep surfaces clean and organized. This will help the space feel more open and spacious.Long Narrow Kitchen And Living Room Open Concept
If your long narrow kitchen and living room feel too cramped and limited, consider a home extension to create more space. Here are some ideas to help you make the most out of your extended kitchen and living room: Add an Island: With more square footage, you can now add an island in your kitchen to provide extra counter and storage space. You can also use the island as a dining area or extra seating for guests. Create a Breakfast Nook: If you have enough space, consider adding a breakfast nook in your extended kitchen. This will provide a cozy and casual dining area for everyday meals. Incorporate a Lounge Area: With the added space, you can now create a separate lounge area in your extended living room. This can be a great place to relax and unwind while watching TV or reading a book. Add a Walk-In Pantry: With the extra space, you can now add a walk-in pantry in your extended kitchen. This will provide ample storage for food and kitchen items and help keep your space organized and clutter-free. Consider Different Flooring: To define the extended space, consider using different flooring in the kitchen and living room areas. This will not only add visual interest but also help create a distinction between the two areas.Long Narrow Kitchen And Living Room Extension
If your long narrow kitchen and living room are in need of a renovation, here are some tips to help you make the most out of your updated space: Consider Changing the Layout: If your current layout is not working for you, consider changing it during the renovation. This will give you the opportunity to create a more efficient and functional space that meets your specific needs. Upgrade Appliances and Fixtures: A renovation is the perfect time to upgrade your appliances and fixtures. Consider energy-efficient appliances, smart fixtures, and stylish finishes to elevate the look and functionality of your kitchen and living room. Add Storage Solutions: A renovation is the perfect time to add more storage solutions to your long narrow kitchen and living room. Consider built-in cabinets, shelves, or a kitchen island with storage to make the most out of your space. This will not only provide storage but also help keep your room clutter-free.Long Narrow Kitchen And Living Room Renovation
The Benefits of a Long Narrow Kitchen and Living Room

Efficiency and Functionality
 One of the main benefits of a long narrow kitchen and living room is the efficiency and functionality it provides. By combining these two spaces, you are maximizing the use of your home's square footage. This layout is especially useful for smaller homes or apartments, where space is limited. The long narrow design allows for a smooth flow of movement between the two areas, making it easier to cook, entertain, and relax without feeling cramped or cluttered.
Efficiency
is key in a modern home, and a long narrow kitchen and living room layout helps to achieve just that. With everything within easy reach, you can move seamlessly between cooking, dining, and lounging without wasting time and energy. This is especially beneficial for busy individuals or families, as it streamlines daily tasks and reduces the need to constantly move from one room to another.
One of the main benefits of a long narrow kitchen and living room is the efficiency and functionality it provides. By combining these two spaces, you are maximizing the use of your home's square footage. This layout is especially useful for smaller homes or apartments, where space is limited. The long narrow design allows for a smooth flow of movement between the two areas, making it easier to cook, entertain, and relax without feeling cramped or cluttered.
Efficiency
is key in a modern home, and a long narrow kitchen and living room layout helps to achieve just that. With everything within easy reach, you can move seamlessly between cooking, dining, and lounging without wasting time and energy. This is especially beneficial for busy individuals or families, as it streamlines daily tasks and reduces the need to constantly move from one room to another.
Space-Saving Solutions
 In addition to efficiency and functionality, a long narrow kitchen and living room also offers space-saving solutions. With limited square footage, it's essential to make the most of every inch of space. By combining the kitchen and living room, you are eliminating the need for a separate dining area, which can take up a significant amount of space.
Space-saving solutions
can also be incorporated into the design of the kitchen and living room. For example, utilizing built-in cabinets and shelves can help to maximize storage space, while also keeping the area clutter-free. Choosing multi-functional furniture, such as a dining table that can also serve as a kitchen island, can also help to save space and add versatility to the room.
In addition to efficiency and functionality, a long narrow kitchen and living room also offers space-saving solutions. With limited square footage, it's essential to make the most of every inch of space. By combining the kitchen and living room, you are eliminating the need for a separate dining area, which can take up a significant amount of space.
Space-saving solutions
can also be incorporated into the design of the kitchen and living room. For example, utilizing built-in cabinets and shelves can help to maximize storage space, while also keeping the area clutter-free. Choosing multi-functional furniture, such as a dining table that can also serve as a kitchen island, can also help to save space and add versatility to the room.
Open and Airy Design
 The long narrow design of a kitchen and living room also lends itself to an open and airy layout. By removing walls and combining the two spaces, you are creating a larger and more open area. This not only makes the rooms feel more spacious, but it also allows for natural light to flow throughout the space, making it feel brighter and more inviting.
Open and airy designs
are not only aesthetically pleasing but also have practical benefits. With more natural light, you can reduce your reliance on artificial lighting, which can help to lower energy costs. Additionally, an open layout can make the space feel more welcoming and conducive to socializing, making it the perfect space for entertaining friends and family.
In conclusion, a long narrow kitchen and living room offers a multitude of benefits, from efficiency and functionality to space-saving solutions and an open and airy design. By combining these two spaces, you are creating a versatile and modern living area that is sure to enhance your daily life and elevate your home's design. Whether you have a small space or simply want to optimize the use of your home's square footage, a long narrow kitchen and living room is a practical and stylish solution.
The long narrow design of a kitchen and living room also lends itself to an open and airy layout. By removing walls and combining the two spaces, you are creating a larger and more open area. This not only makes the rooms feel more spacious, but it also allows for natural light to flow throughout the space, making it feel brighter and more inviting.
Open and airy designs
are not only aesthetically pleasing but also have practical benefits. With more natural light, you can reduce your reliance on artificial lighting, which can help to lower energy costs. Additionally, an open layout can make the space feel more welcoming and conducive to socializing, making it the perfect space for entertaining friends and family.
In conclusion, a long narrow kitchen and living room offers a multitude of benefits, from efficiency and functionality to space-saving solutions and an open and airy design. By combining these two spaces, you are creating a versatile and modern living area that is sure to enhance your daily life and elevate your home's design. Whether you have a small space or simply want to optimize the use of your home's square footage, a long narrow kitchen and living room is a practical and stylish solution.
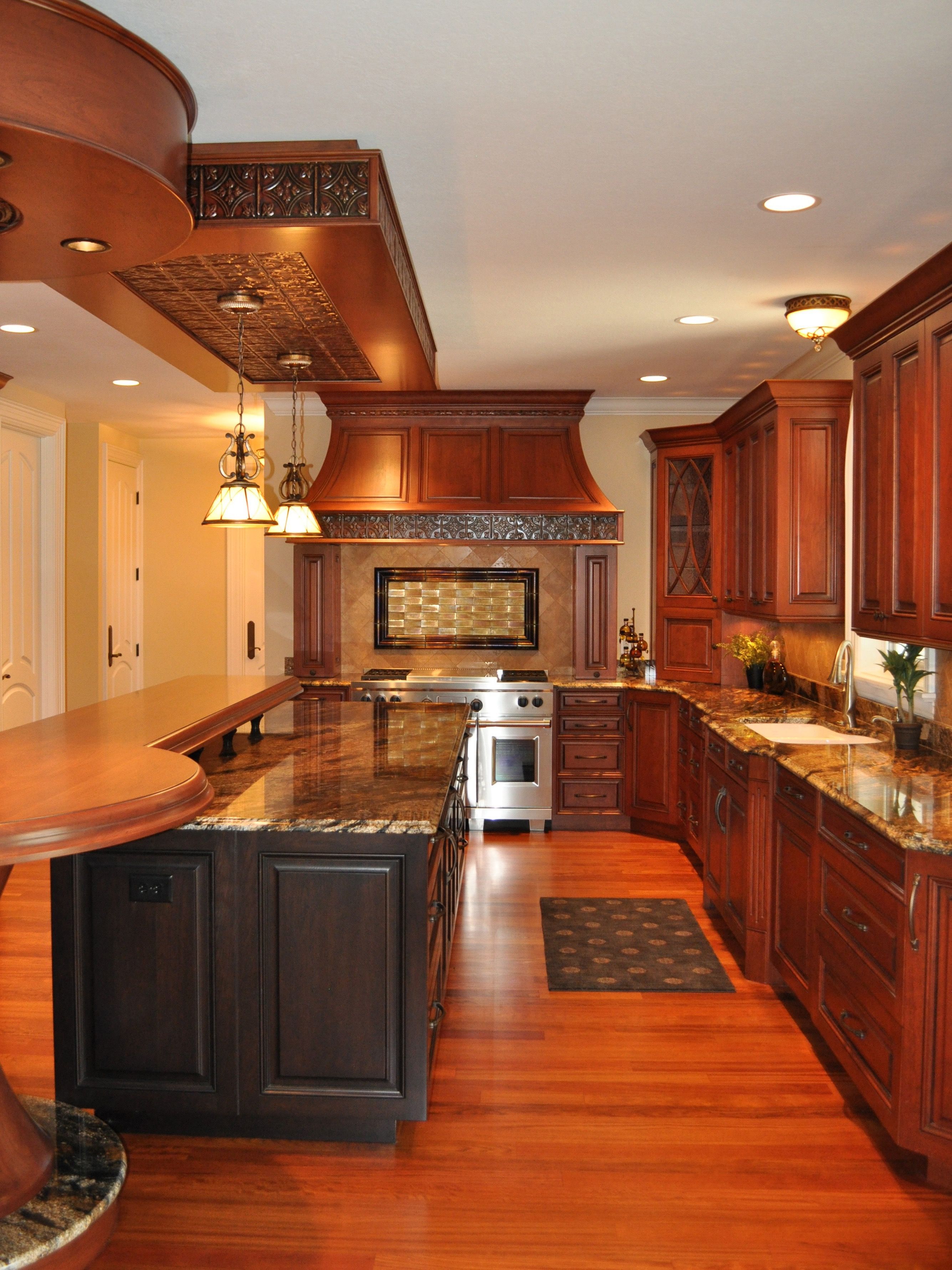
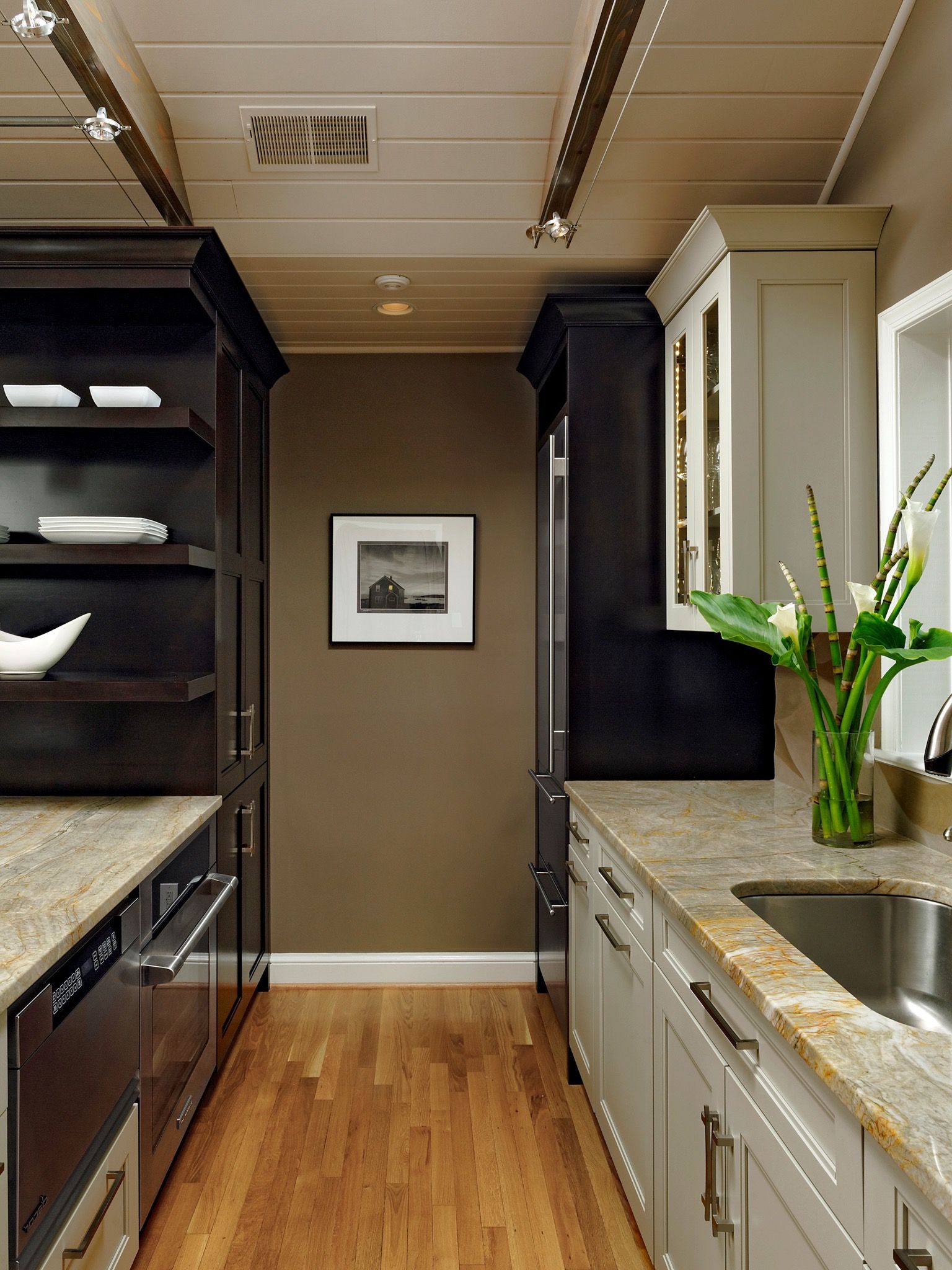
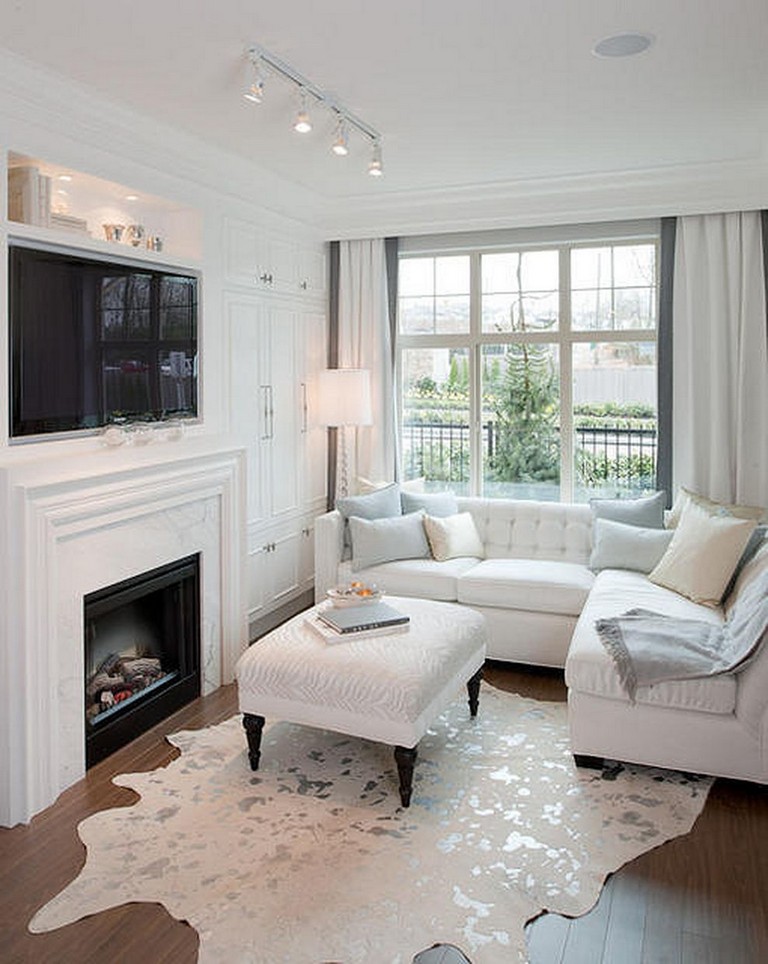


:max_bytes(150000):strip_icc()/decorate-long-narrow-living-room-2213445-hero-9eff6e6629af46c39de2c8ca746e723a.jpg)




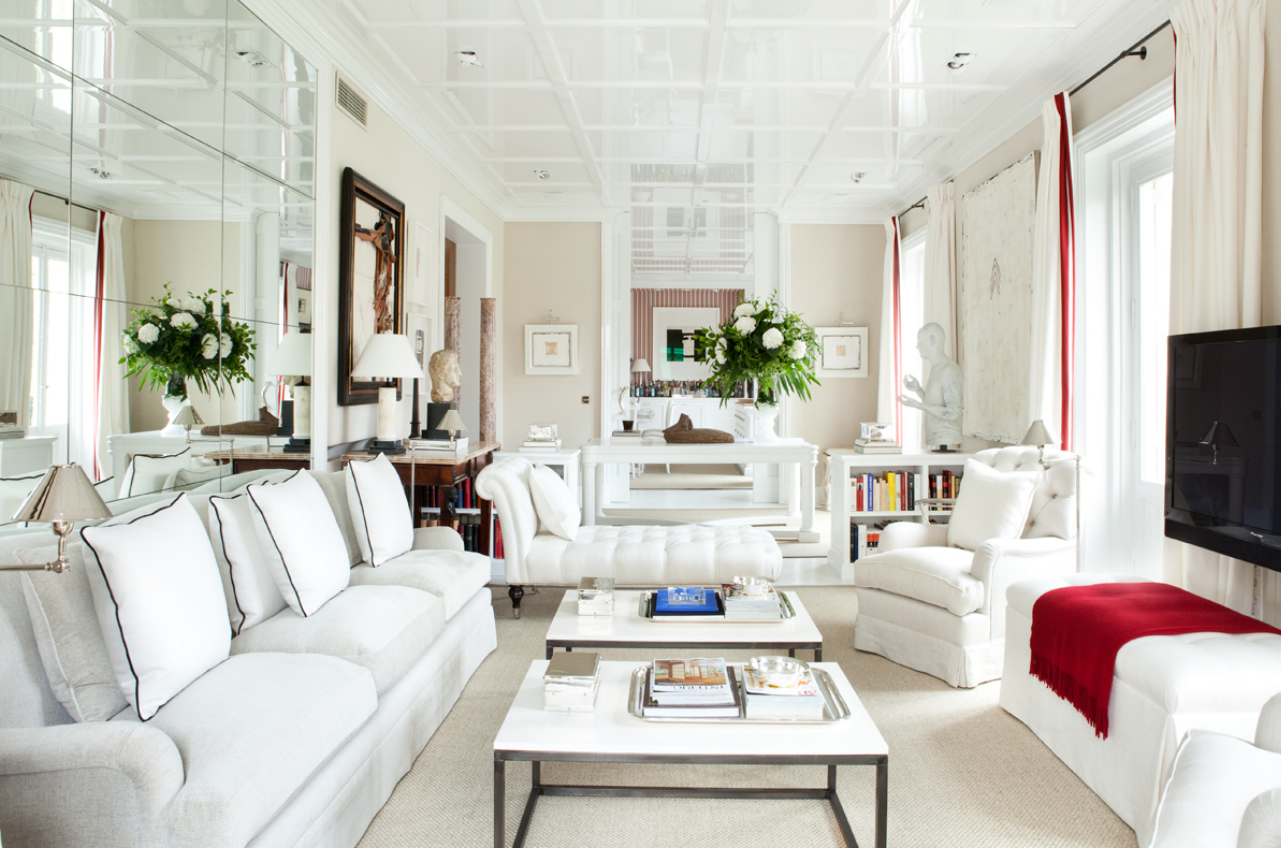





:strip_icc()/bartlamjettecreative-d9eb17ae19b44133aef1b5ad826d1e33.png)






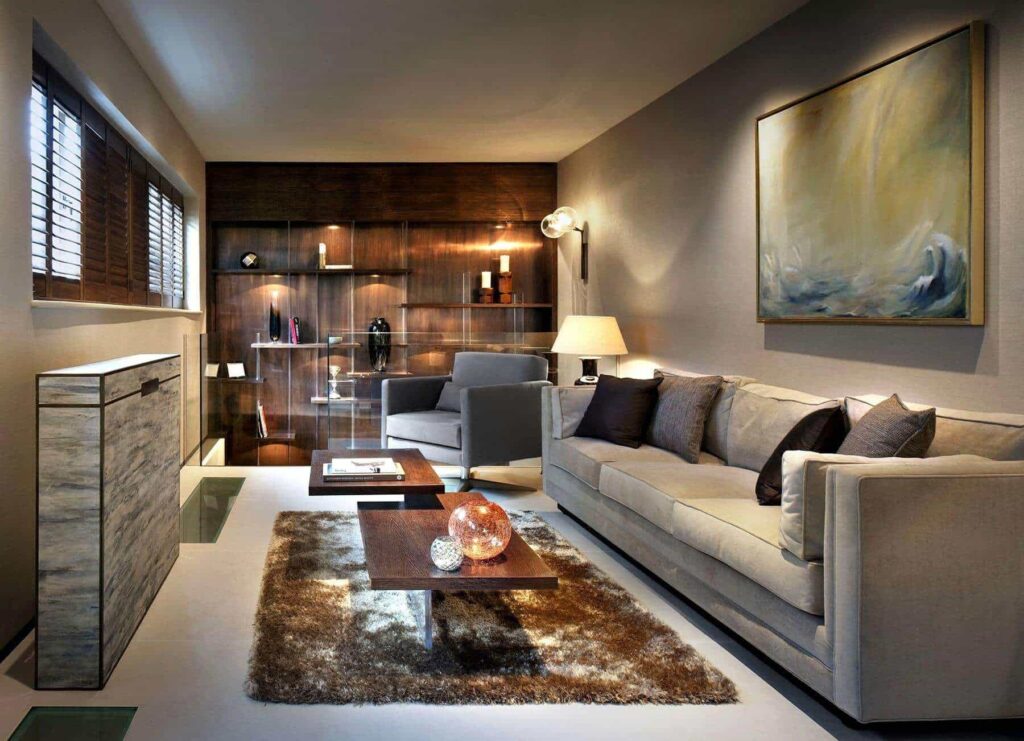
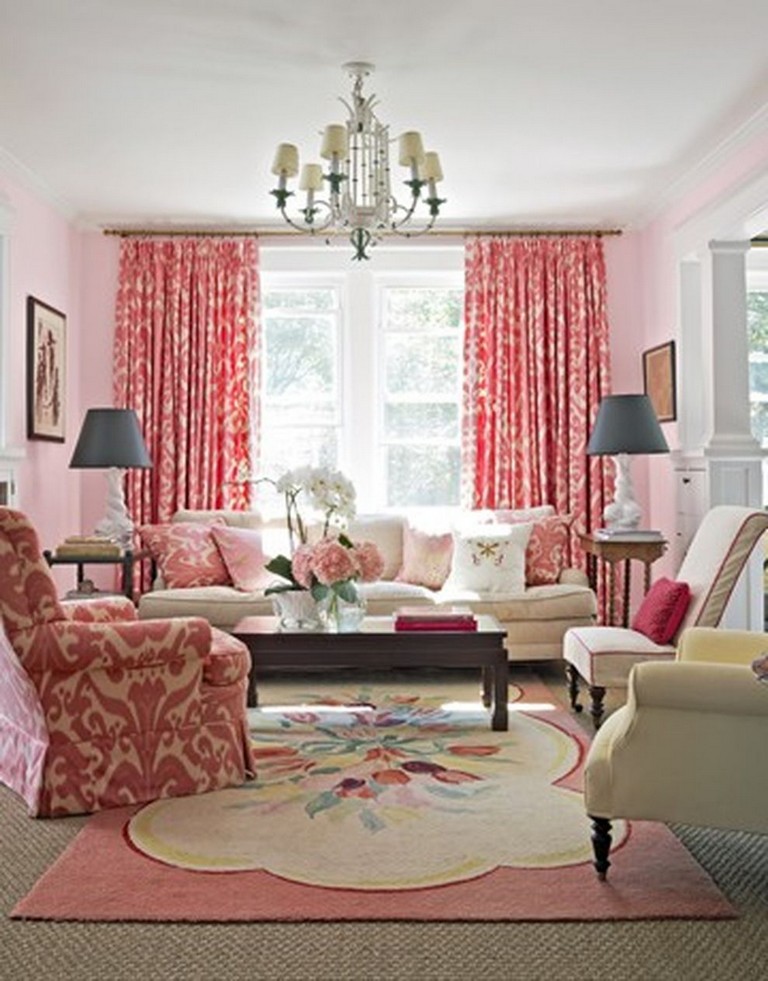
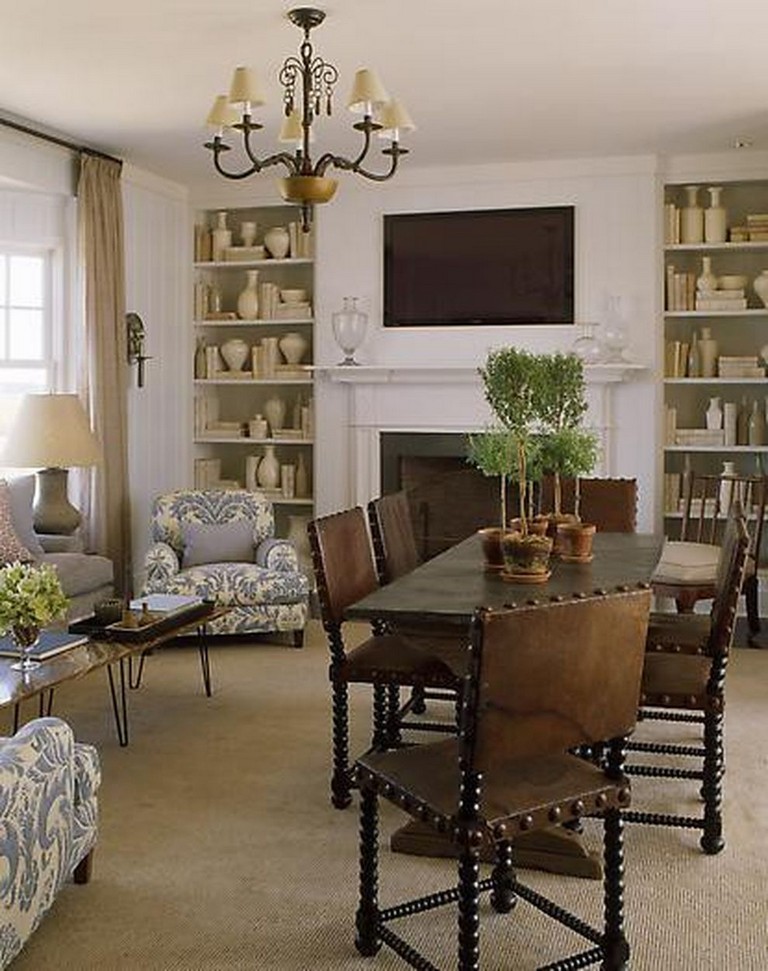

/Long-Narrow-Room-58b9bb943df78c353c2ddc07.jpg)







