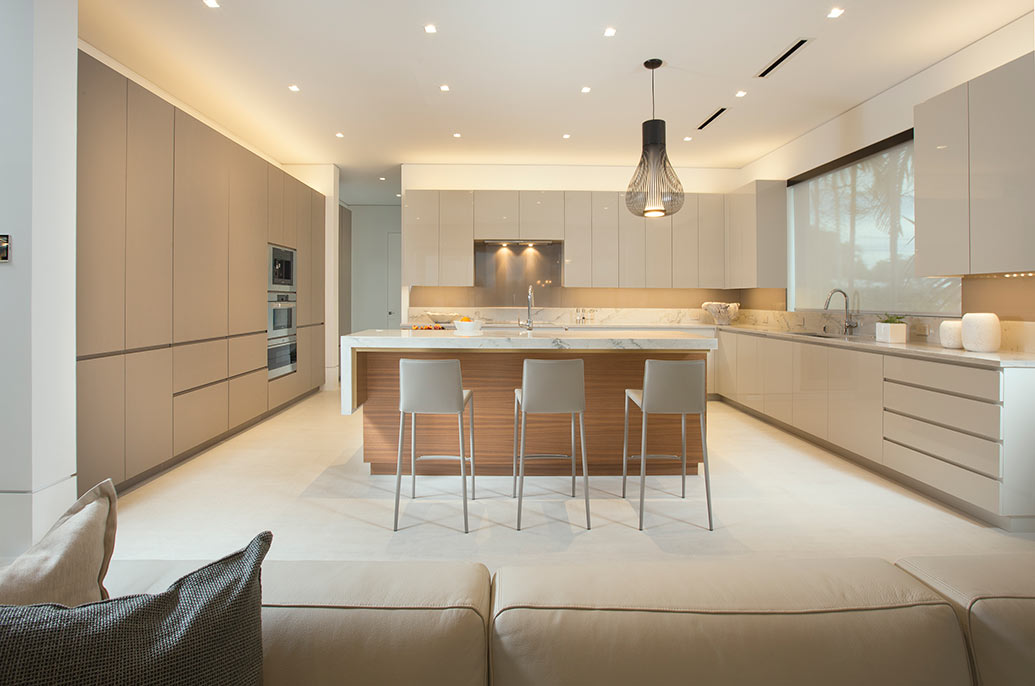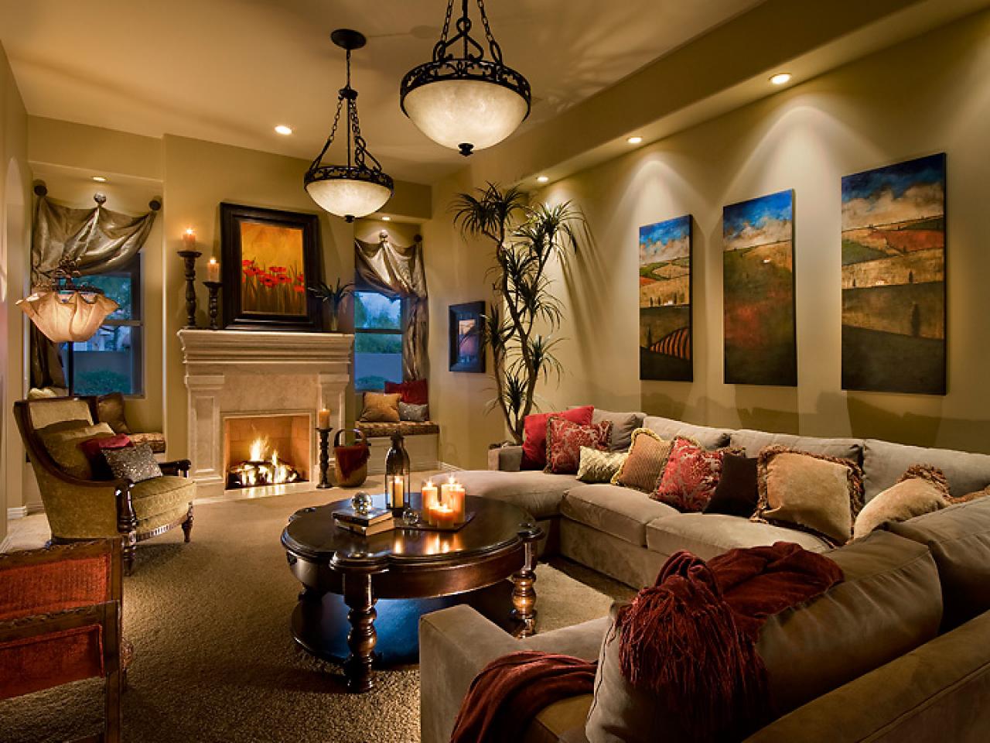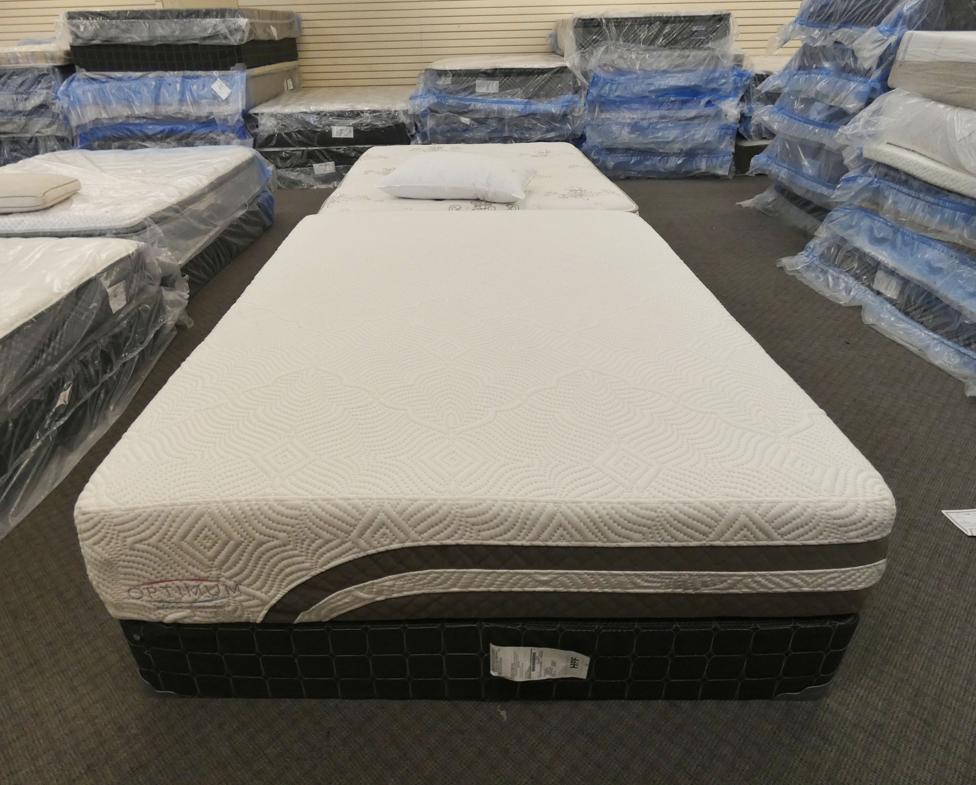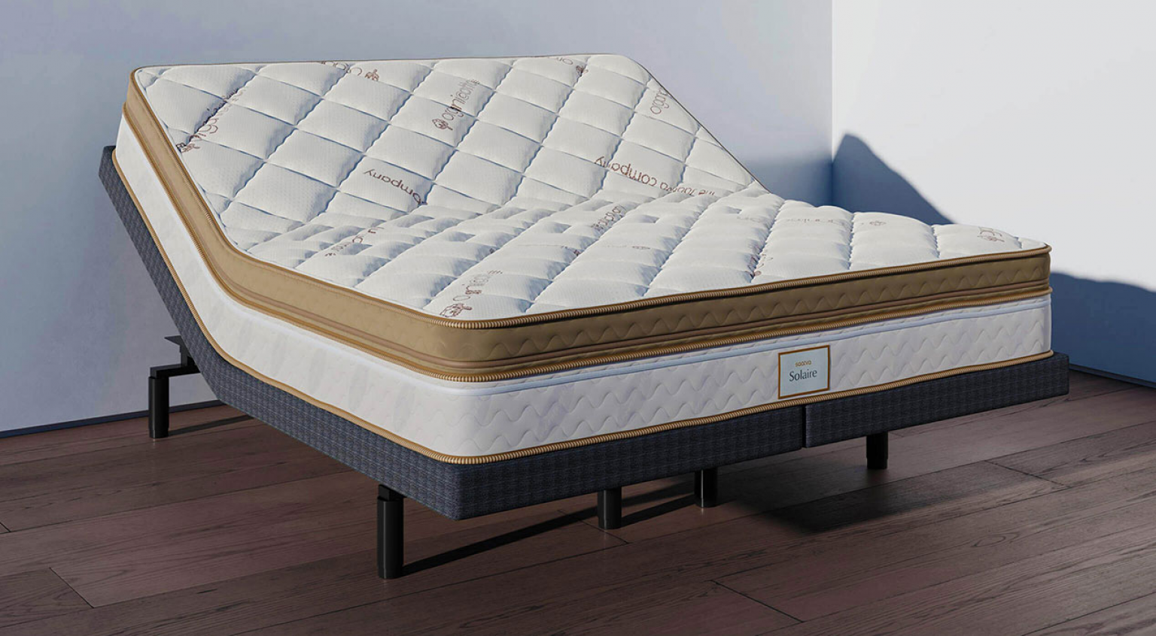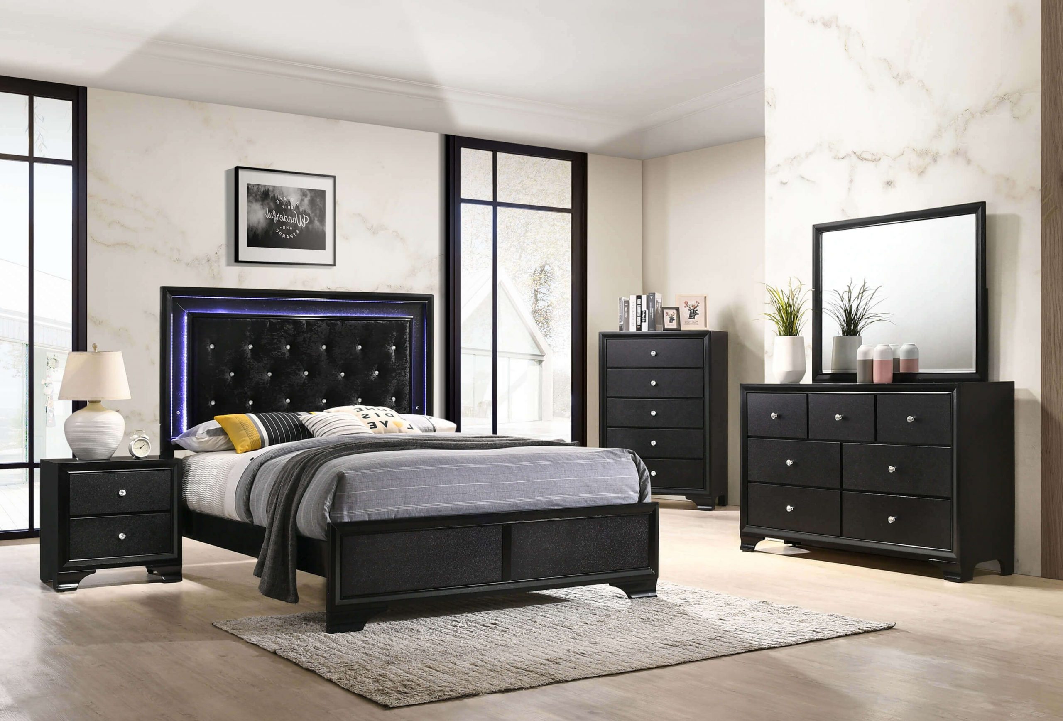Open concept living rooms and kitchens have become increasingly popular in recent years, and for good reason. This design approach breaks down the barriers between the two spaces, creating a seamless flow and maximizing the use of space. It's perfect for entertaining guests, as the cook can still be a part of the conversation. Plus, it allows for natural light to flow through both areas, making the space feel bright and airy. If you're considering an open concept living room and kitchen, there are a few key elements to keep in mind. First, make sure the design is cohesive and complementary. This can be achieved through color schemes and materials. Additionally, consider the layout carefully to ensure there is enough space for both areas to function properly.Open Concept Living Room and Kitchen
Designing a living room and kitchen can be a daunting task, especially if you're working with a smaller space. However, with the right design ideas, you can create a functional and stylish space that meets all your needs. One popular trend is incorporating a kitchen island as a focal point in the room. This provides additional counter space and storage, while also acting as a divider between the two areas. Other design ideas to consider include incorporating colorful accents to add personality, utilizing built-in storage solutions to save space, and incorporating natural elements like plants or a statement piece of artwork to add visual interest.Living Room and Kitchen Design Ideas
For those with limited space, a small living room and kitchen combo may be the only option. However, with some clever design choices, this type of space can still be functional and stylish. One tip is to utilize multifunctional furniture, such as a coffee table that also serves as a dining table or a sofa with built-in storage. In terms of color schemes, sticking to a cohesive palette throughout the space can help create the illusion of a larger area. And don't be afraid to get creative with storage solutions, such as utilizing wall space or incorporating floating shelves.Small Living Room and Kitchen Combo
Choosing the right color scheme for your living room and kitchen is crucial in creating a cohesive and visually appealing space. When selecting colors, consider the overall mood and atmosphere you want to achieve. For a warm and inviting feel, opt for earth tones and warm neutrals. For a more vibrant and playful space, incorporate bold pops of color. Another approach to color schemes is to stick to a monochromatic palette, using different shades of the same color throughout the space. This can create a sense of continuity and make the space feel larger.Living Room and Kitchen Color Schemes
When it comes to selecting flooring for your living room and kitchen, it's important to choose materials that are durable and easy to maintain. Hardwood floors are a popular choice, as they add warmth and sophistication to the space. However, they can be prone to scratches and water damage. If you're looking for a more budget-friendly option, laminate or vinyl flooring can mimic the look of hardwood while being more resistant to wear and tear. For a more modern and industrial look, concrete floors are also a popular choice.Living Room and Kitchen Flooring Options
The layout of your living room and kitchen is key in creating a functional and visually appealing space. The most common layout is the L-shaped design, which allows for an open flow between the two areas while also providing ample counter space in the kitchen. Another layout option is the galley style, which features parallel walls and maximizes the use of space in smaller kitchens. For larger areas, a U-shaped layout can provide plenty of storage and counter space, but may sacrifice the open concept feel.Living Room and Kitchen Layouts
The right decor can add the finishing touch to your living room and kitchen design. Start by selecting a focal point, such as a statement piece of artwork or a unique light fixture. From there, incorporate smaller decorative elements, such as throw pillows, rugs, and plants, to add texture and personality to the space. When it comes to decor, less is often more. Stick to a few key pieces and avoid clutter to keep the space feeling open and inviting.Living Room and Kitchen Decor
If you're looking to completely transform your living room and kitchen, a renovation may be in order. This can involve removing walls to create an open concept, updating the flooring and cabinetry, and installing new appliances and fixtures. When planning a renovation, it's important to have a clear vision and budget in mind. Consider working with a professional to ensure the space is functional and meets your needs.Living Room and Kitchen Renovation
The right lighting can make all the difference in a living room and kitchen. In addition to overhead lighting, incorporate task lighting in the kitchen, such as under-cabinet lighting and pendant lights over the kitchen island. This not only adds functionality, but also adds visual interest to the space. In the living room, consider a mix of ambient and accent lighting. Floor lamps and table lamps can provide a softer, more intimate atmosphere, while recessed lighting can highlight key features in the space.Living Room and Kitchen Lighting
Choosing the right furniture for your living room and kitchen is essential in creating a functional and comfortable space. In the living room, consider a comfortable sofa or sectional, along with a coffee table and accent chairs. In the kitchen, opt for a dining table and chairs that fit the space and your lifestyle. When selecting furniture, consider the materials and colors to ensure they complement the overall design of the space. And don't be afraid to mix and match styles for a more eclectic and personalized look.Living Room and Kitchen Furniture
The Perfect Combination: Living Room and Kitchen

Efficiency and Functionality
 The living room and kitchen are two of the most important spaces in a home. They are not only where we spend most of our time, but also where we entertain guests and create memories with our loved ones. When it comes to house design, it is essential to consider the efficiency and functionality of these two rooms. After all, they are the heart of the home.
The integration of the living room and kitchen has become increasingly popular in modern house design. This open concept allows for a seamless flow between the two spaces, making it easier for homeowners to entertain and for families to spend time together. No longer are the days of the isolated kitchen, separated from the rest of the house. The living room and kitchen now work hand in hand to create a harmonious and functional living space.
The living room and kitchen are two of the most important spaces in a home. They are not only where we spend most of our time, but also where we entertain guests and create memories with our loved ones. When it comes to house design, it is essential to consider the efficiency and functionality of these two rooms. After all, they are the heart of the home.
The integration of the living room and kitchen has become increasingly popular in modern house design. This open concept allows for a seamless flow between the two spaces, making it easier for homeowners to entertain and for families to spend time together. No longer are the days of the isolated kitchen, separated from the rest of the house. The living room and kitchen now work hand in hand to create a harmonious and functional living space.
Design and Aesthetics
 Aside from functionality, the design and aesthetics of the living room and kitchen are equally important. Both of these rooms should complement each other in terms of style, color scheme, and overall feel. This creates a cohesive and visually appealing living space that is sure to impress guests.
When it comes to the living room, it is important to have comfortable seating, ample lighting, and a focal point such as a fireplace or a large window. The kitchen, on the other hand, should have plenty of storage, counter space, and modern appliances. These are all important factors to consider when designing these two rooms.
Aside from functionality, the design and aesthetics of the living room and kitchen are equally important. Both of these rooms should complement each other in terms of style, color scheme, and overall feel. This creates a cohesive and visually appealing living space that is sure to impress guests.
When it comes to the living room, it is important to have comfortable seating, ample lighting, and a focal point such as a fireplace or a large window. The kitchen, on the other hand, should have plenty of storage, counter space, and modern appliances. These are all important factors to consider when designing these two rooms.
Multipurpose Spaces
 One of the greatest advantages of having an open living room and kitchen is the ability to use the space for multiple purposes. This is especially beneficial for smaller homes or apartments where space is limited. The living room can easily be transformed into a dining area, while the kitchen can also serve as a workspace or a breakfast nook.
In addition, this open concept allows for better communication and interaction between family members. Whether it’s cooking together in the kitchen or watching TV in the living room, the shared space fosters a sense of togetherness and creates a more inviting atmosphere.
One of the greatest advantages of having an open living room and kitchen is the ability to use the space for multiple purposes. This is especially beneficial for smaller homes or apartments where space is limited. The living room can easily be transformed into a dining area, while the kitchen can also serve as a workspace or a breakfast nook.
In addition, this open concept allows for better communication and interaction between family members. Whether it’s cooking together in the kitchen or watching TV in the living room, the shared space fosters a sense of togetherness and creates a more inviting atmosphere.
The Final Touch
 In conclusion, the living room and kitchen are the perfect combination for a functional and stylish home. The integration of these two spaces not only creates a more efficient living area, but also adds to the overall aesthetics of the house. So when it comes to house design, don’t overlook the importance of the living room and kitchen – they truly are the heart of the home.
In conclusion, the living room and kitchen are the perfect combination for a functional and stylish home. The integration of these two spaces not only creates a more efficient living area, but also adds to the overall aesthetics of the house. So when it comes to house design, don’t overlook the importance of the living room and kitchen – they truly are the heart of the home.








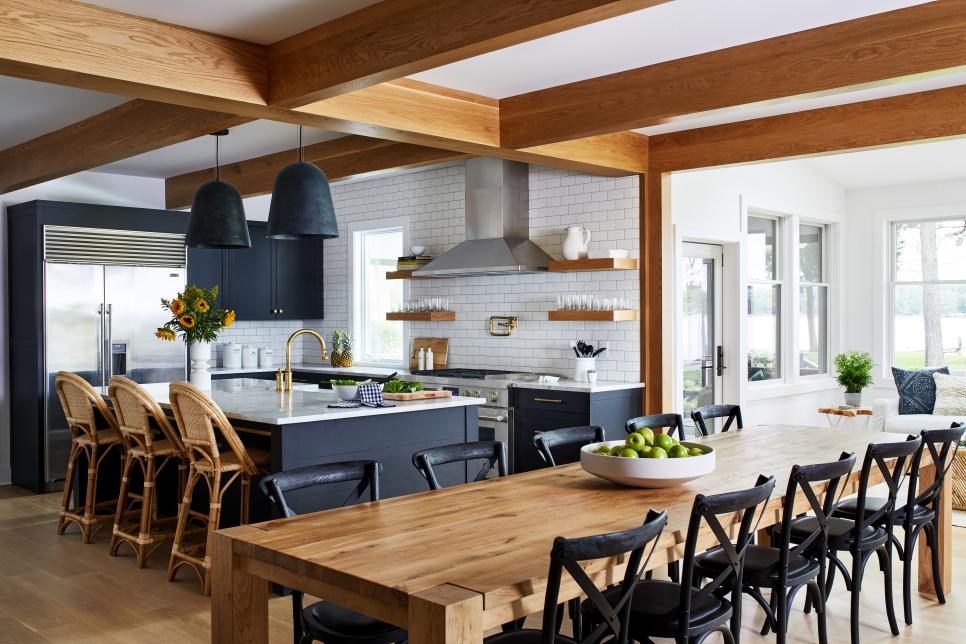





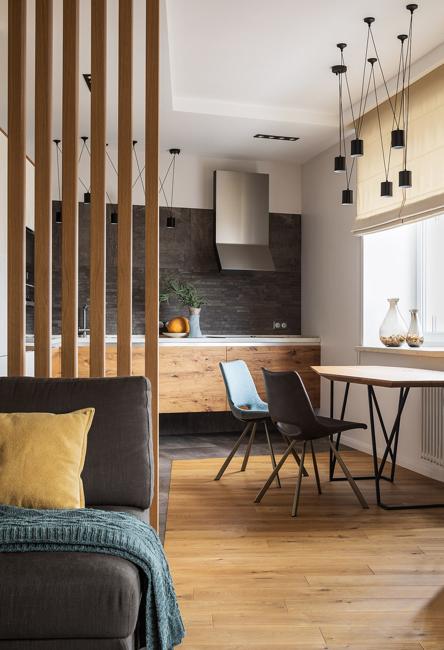








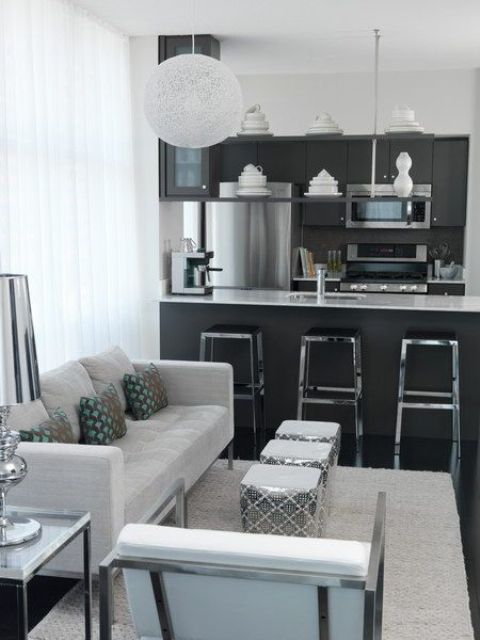




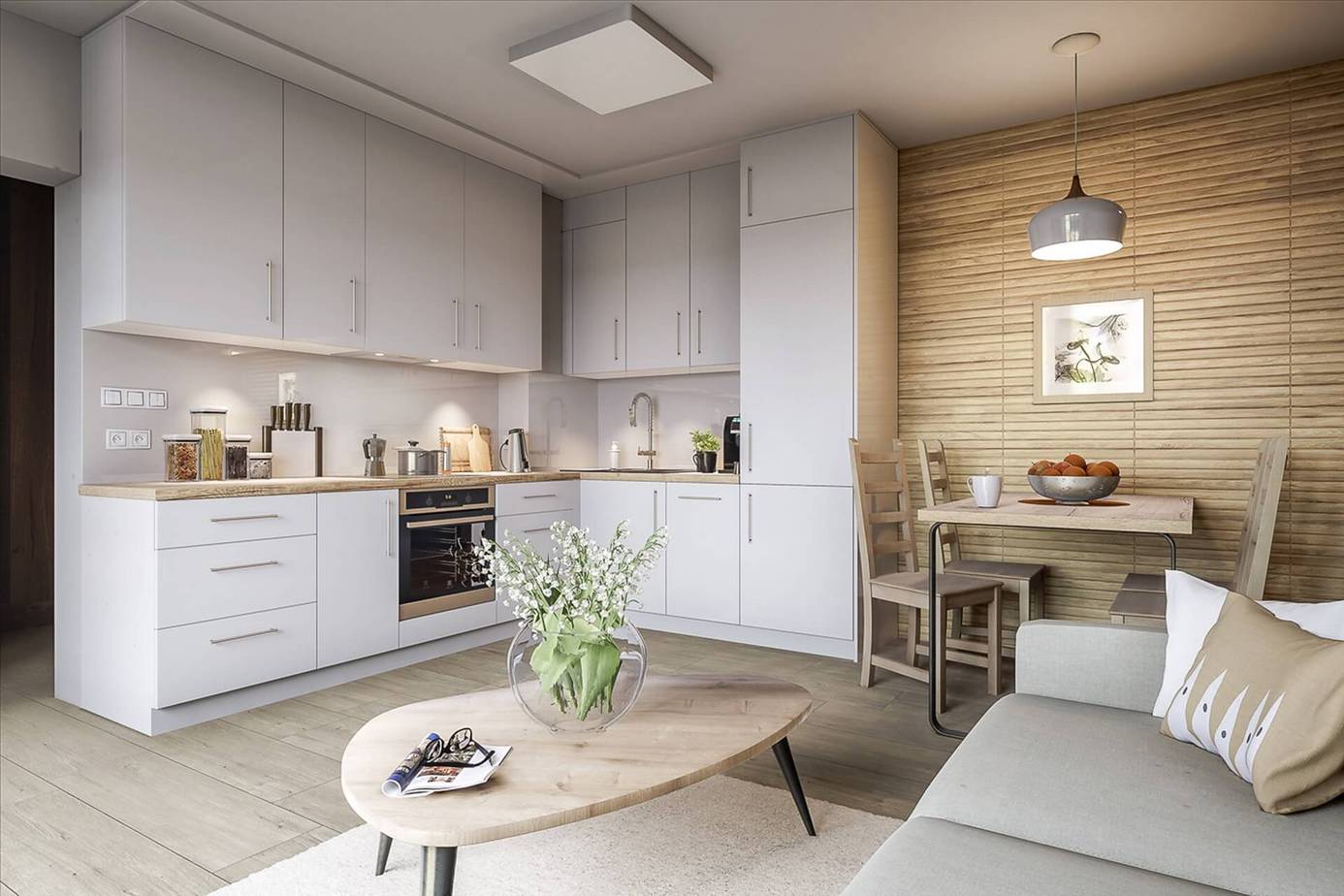





/Myth_Kitchen-56a192773df78cf7726c1a16.jpg)


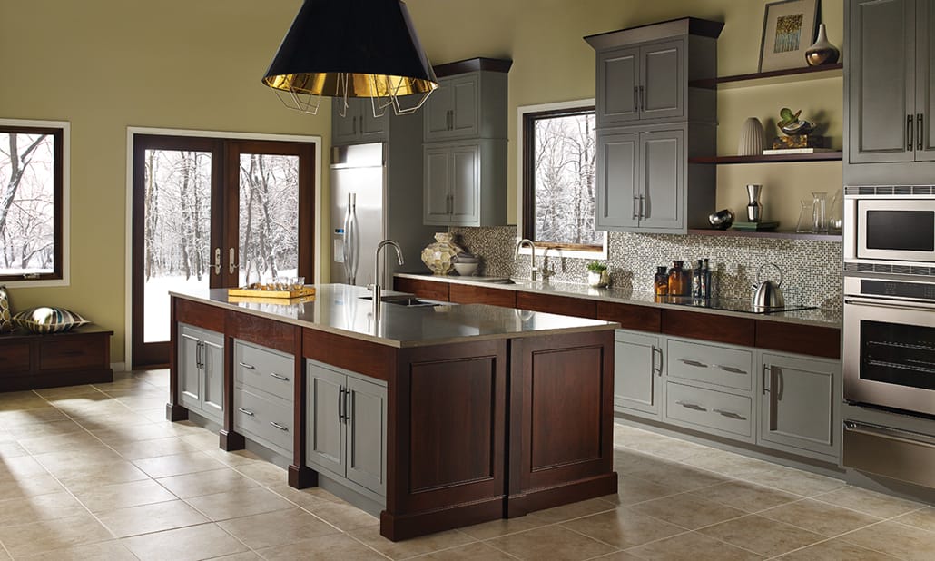


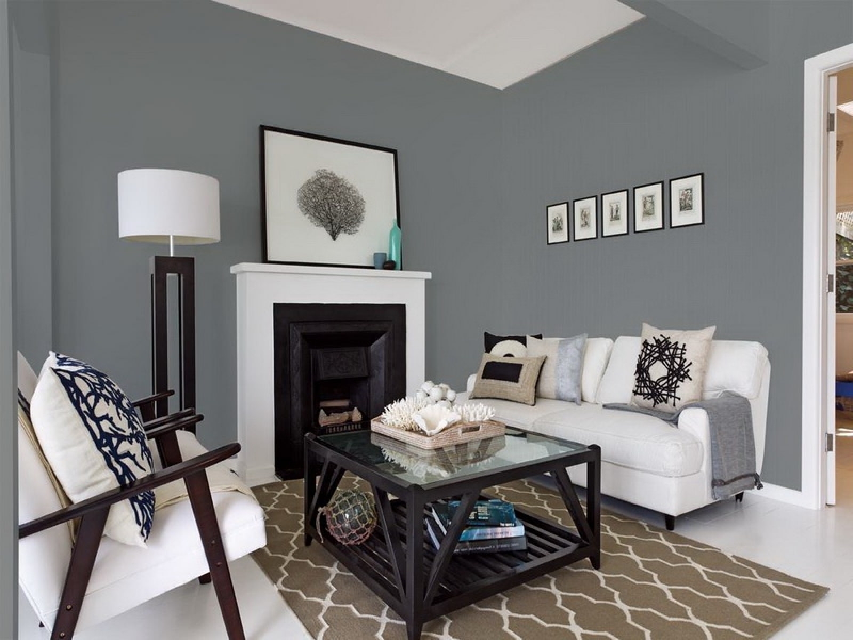
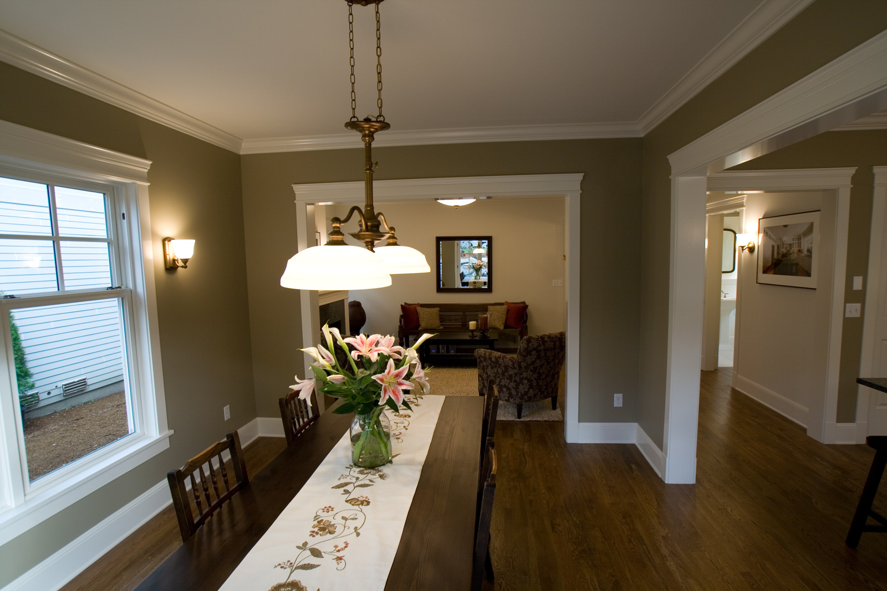


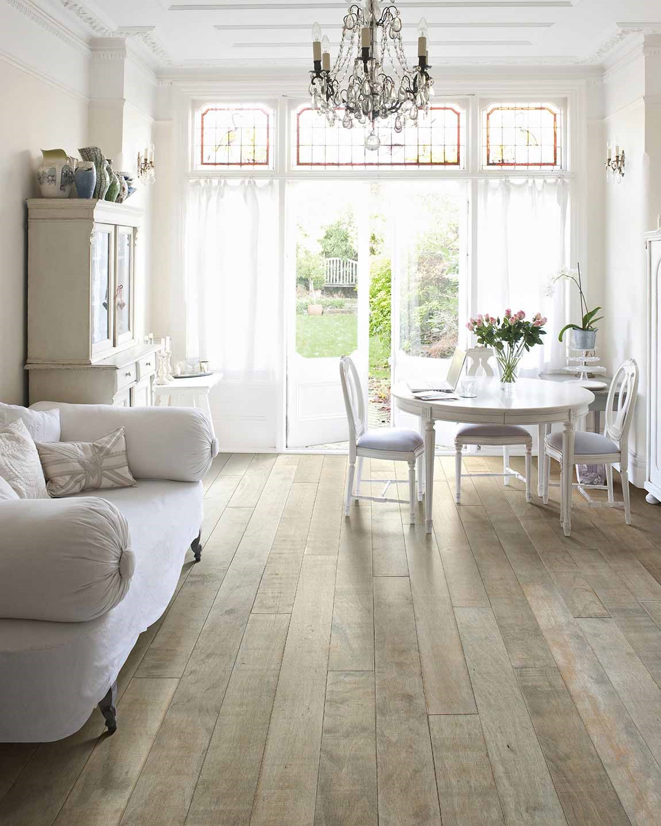
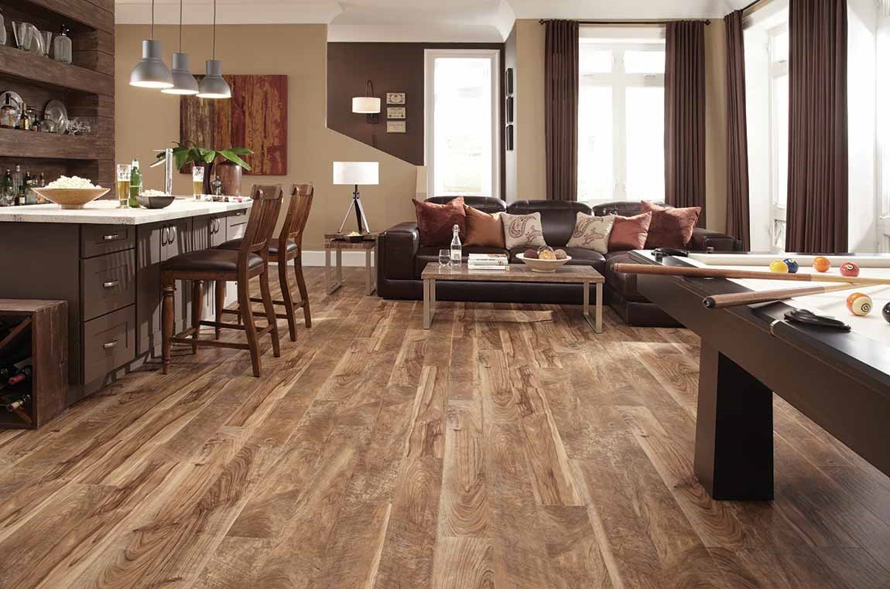








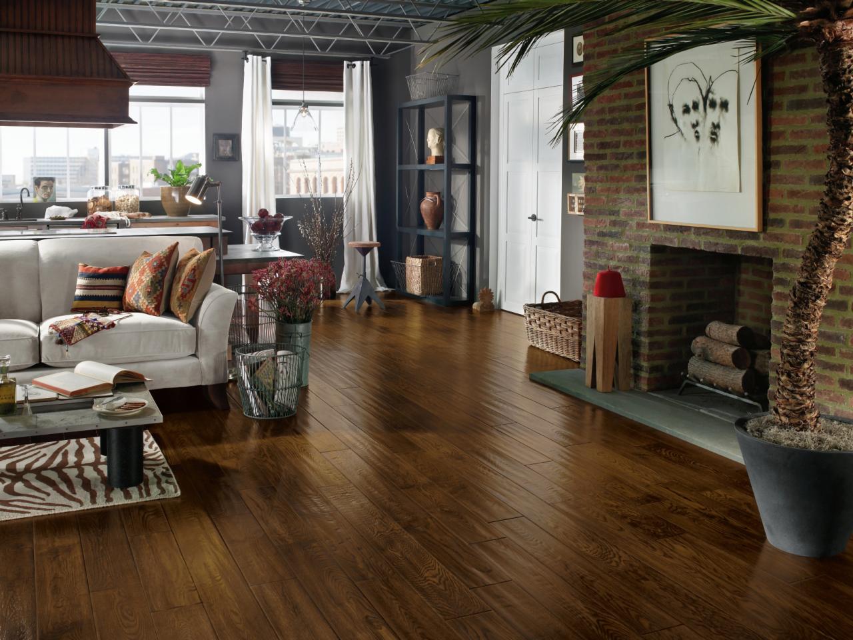


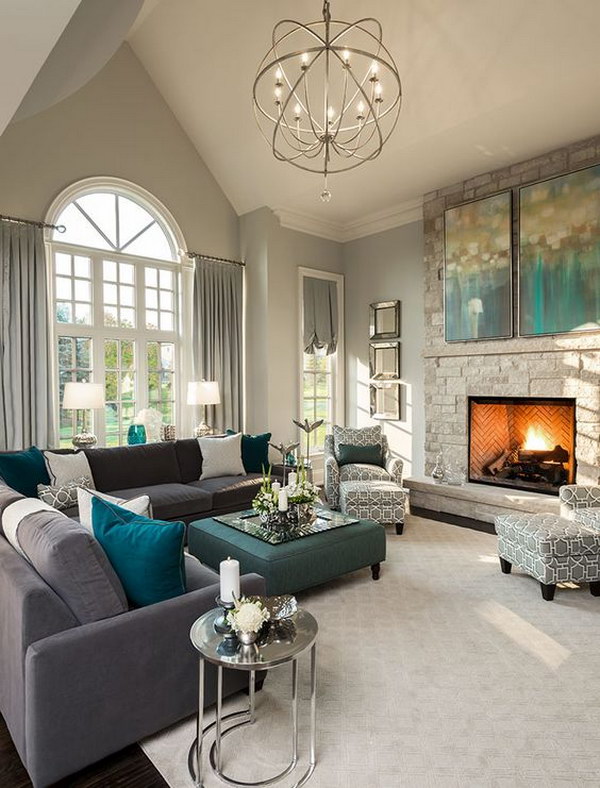











/orestudios_laurelhurst_tudor_03-1-652df94cec7445629a927eaf91991aad.jpg)






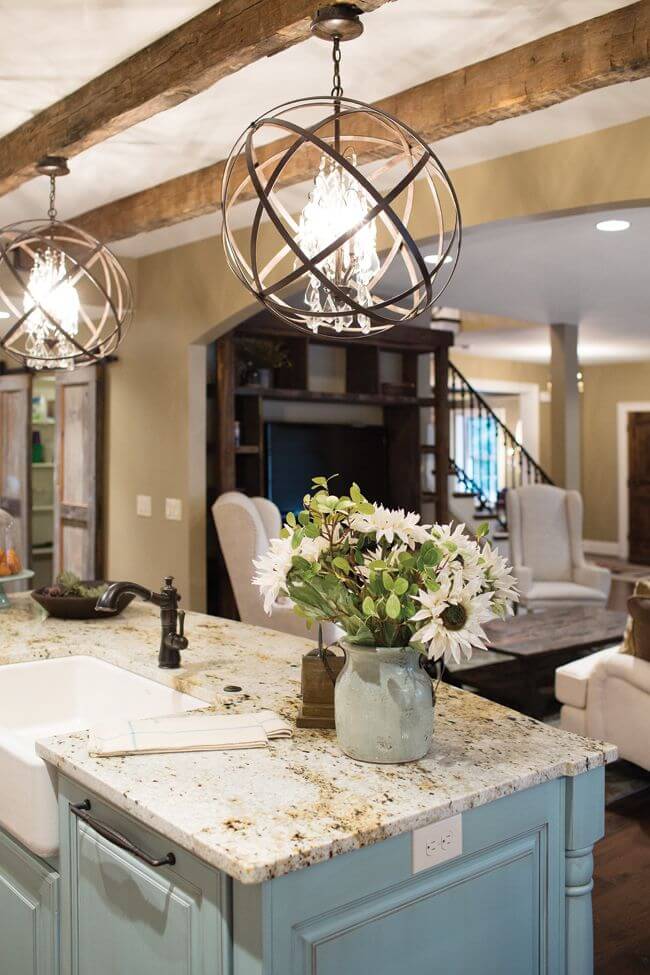
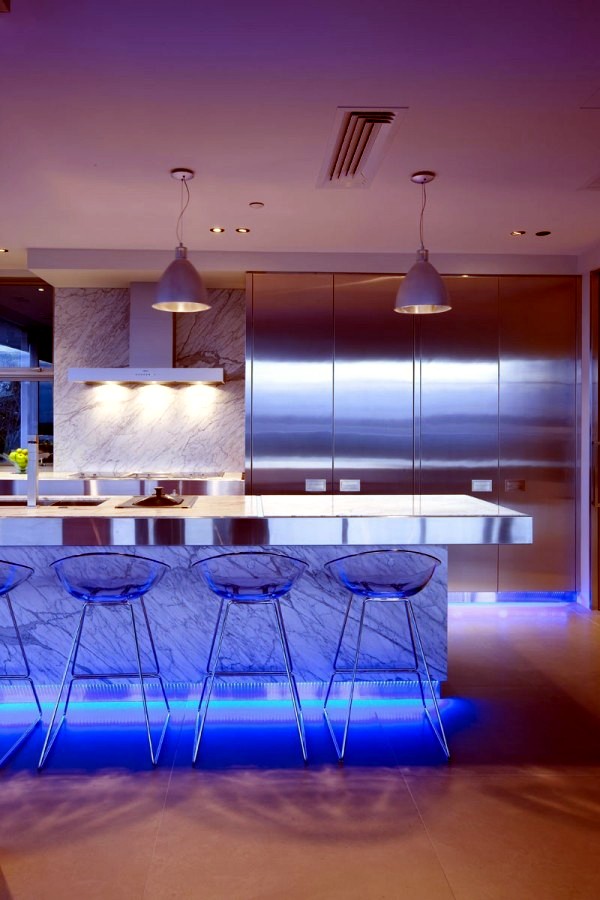
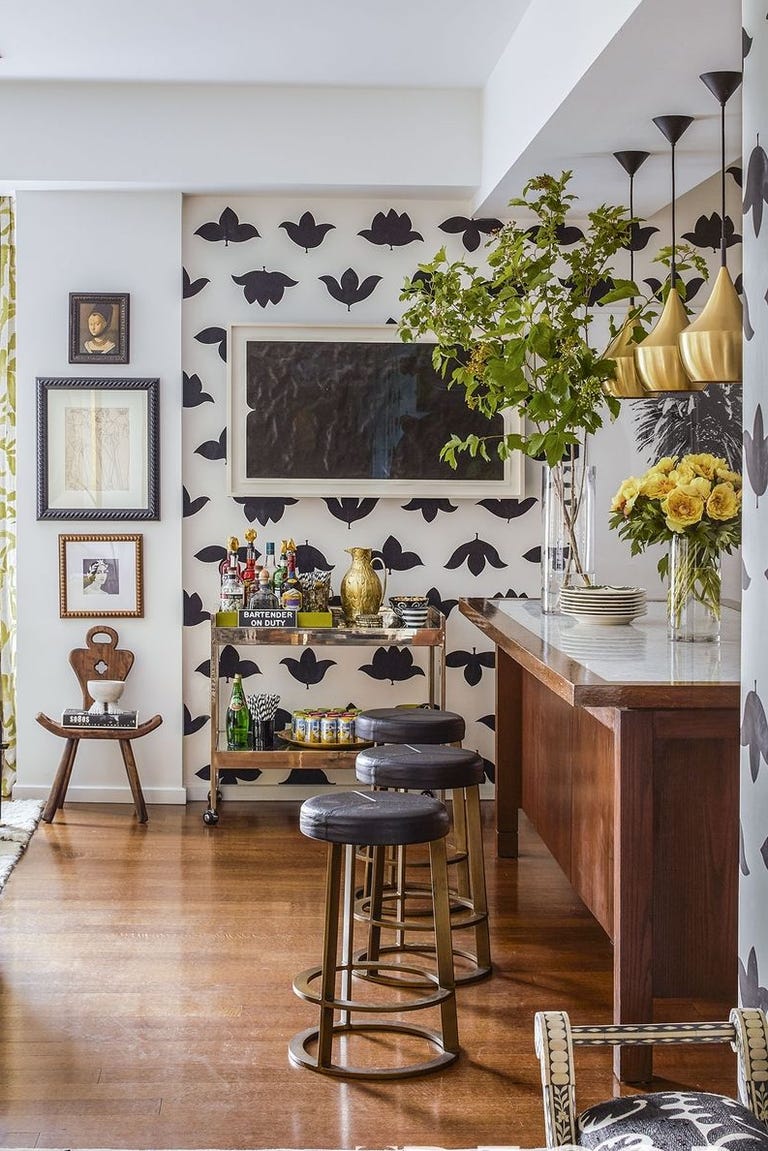

/DSC_0268-3b917e92940e4869859fa29983d2063c.jpeg)
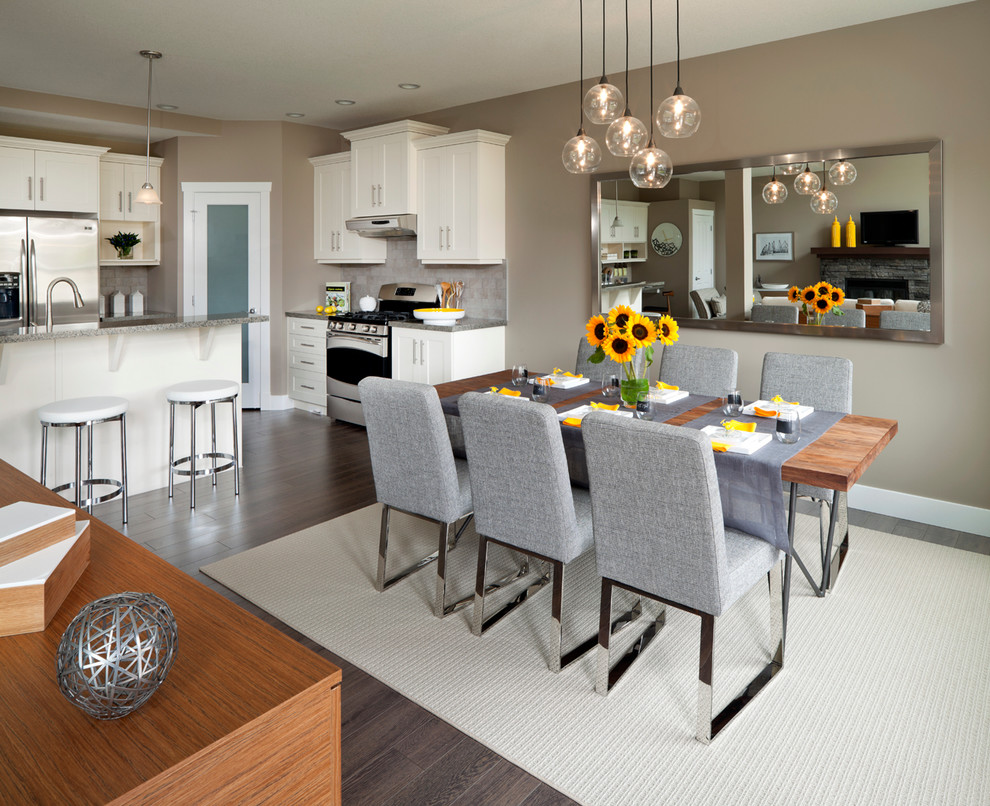


:max_bytes(150000):strip_icc()/GettyImages-1158459651-c796775e71e5498d955dab3fe0ed2add.jpg)
