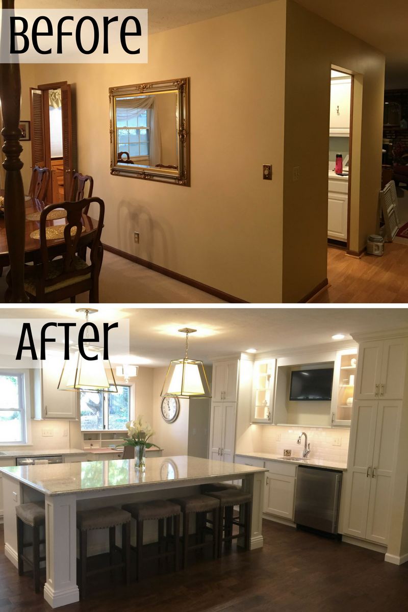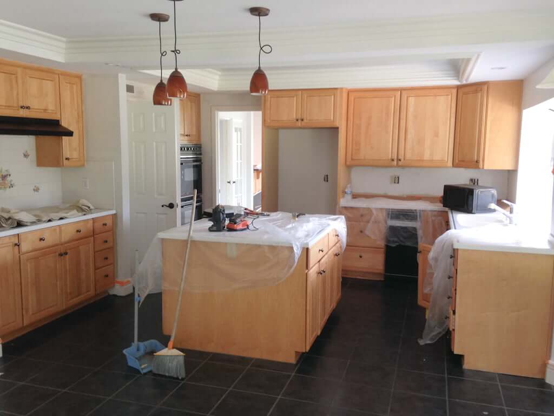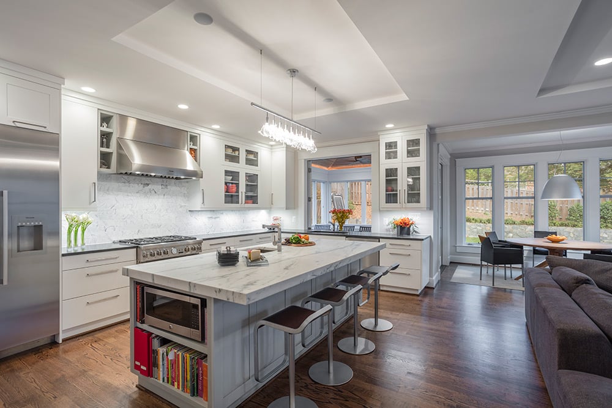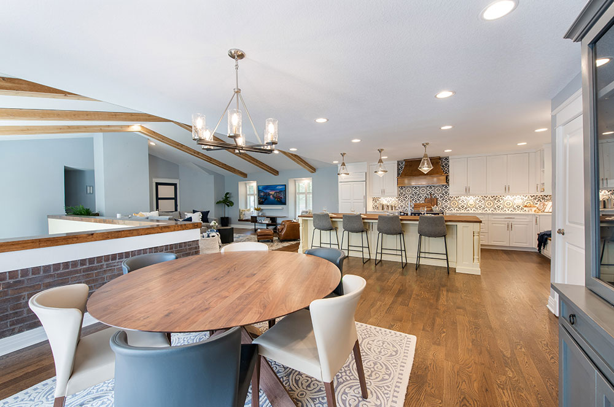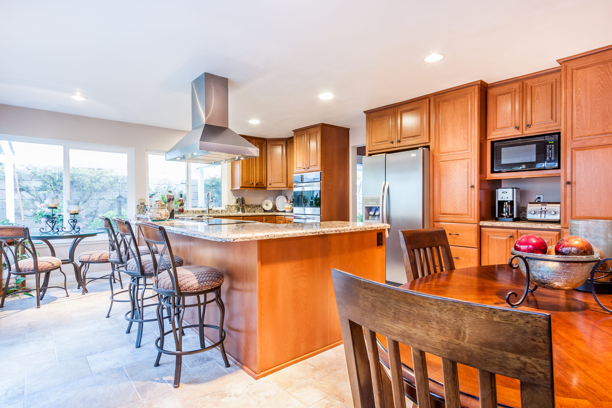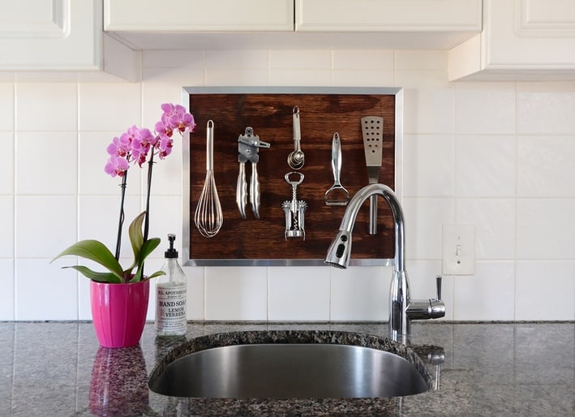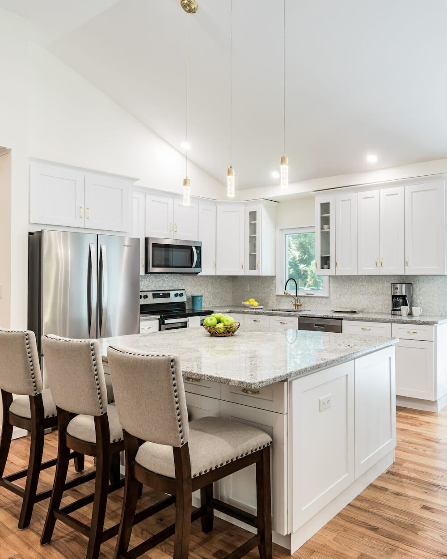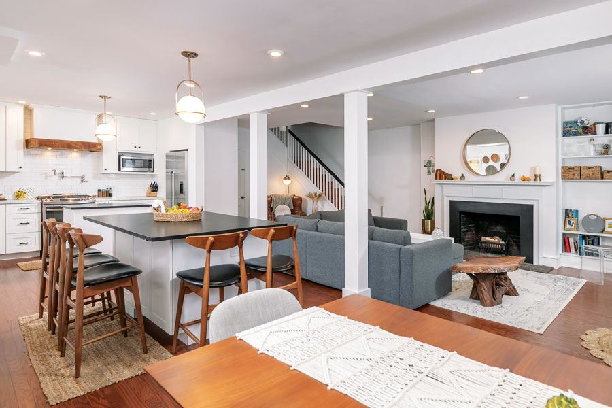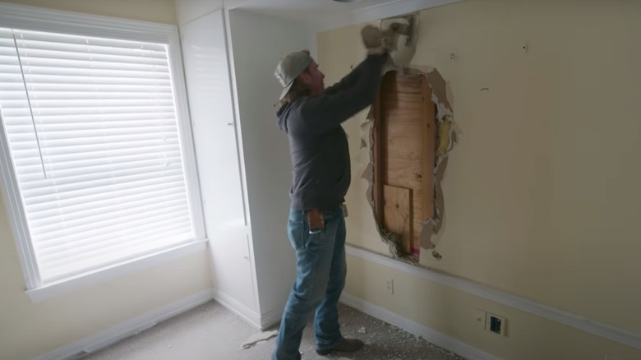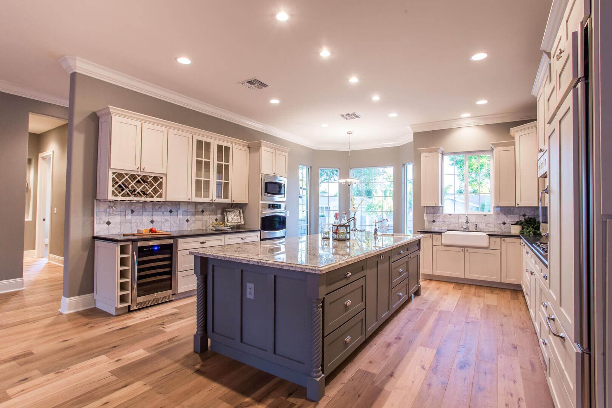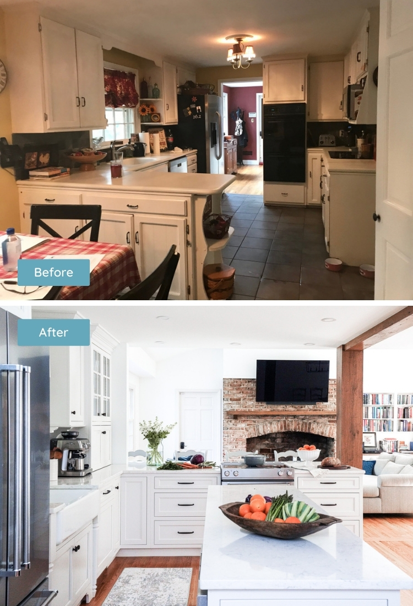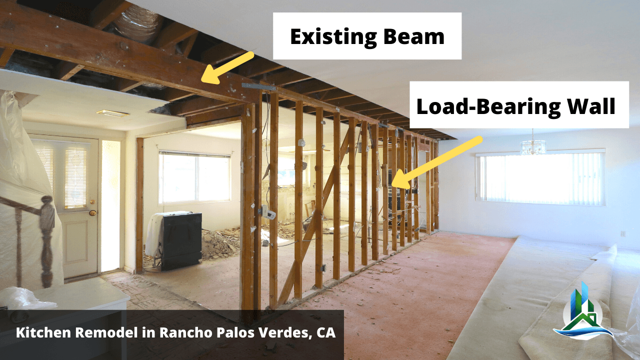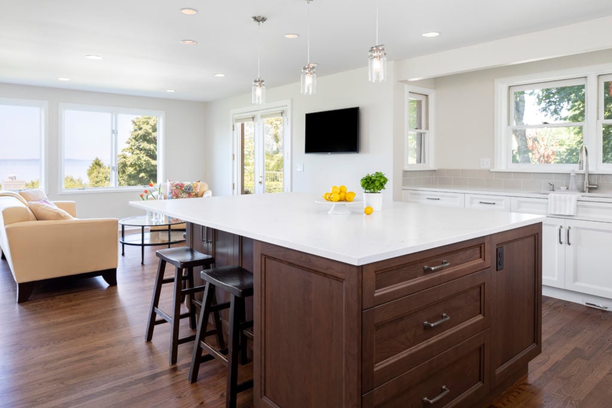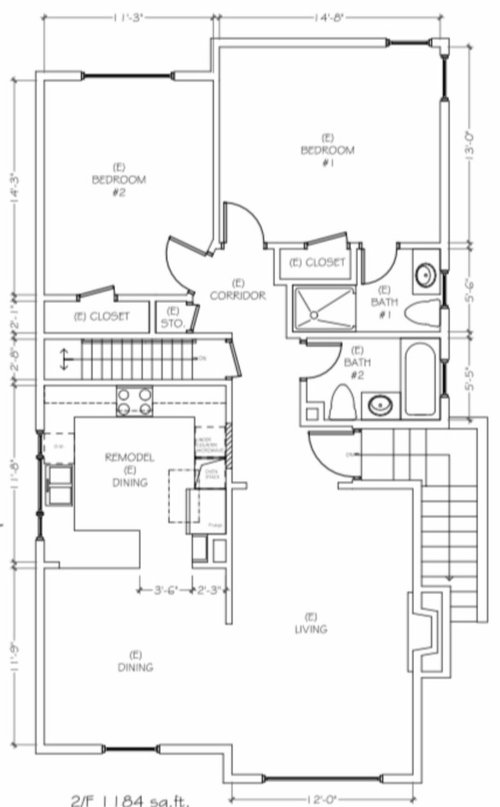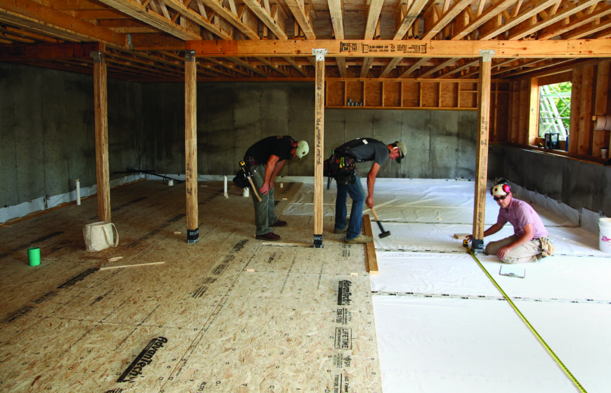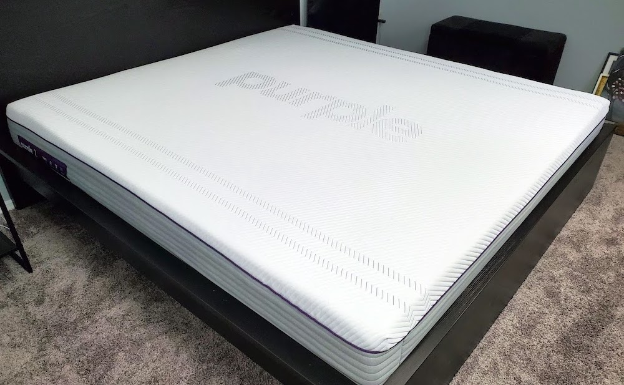When it comes to modern home design, open concept living spaces are becoming increasingly popular. This trend has expanded to the heart of the home - the kitchen. An open concept kitchen allows for a seamless flow between the kitchen, dining, and living areas. If you're considering knocking down a kitchen wall to create an open concept layout, here are the top 10 things you need to know.Open Concept Kitchen Design Ideas
The first step in creating an open concept kitchen is to knock down the wall separating it from the rest of the house. This may seem like a daunting task, but with proper planning and execution, it can be done easily. Before you begin, make sure to consult a professional to ensure that the wall is not load-bearing. If it is, additional support will need to be installed before the wall can be removed.How to Knock Down a Wall in Your Kitchen
There are several benefits to having an open concept kitchen. One of the main advantages is the increased natural light and air circulation. With no walls blocking the flow, natural light from windows can reach every corner of the space, making it feel brighter and more spacious. An open concept layout also promotes socialization and allows for easier communication between the kitchen and living areas.Benefits of an Open Concept Kitchen
If you're feeling handy, you may be tempted to take on the task of removing the kitchen wall yourself. However, this is not recommended unless you have experience in home renovation and construction. Removing a wall involves electrical and plumbing work, as well as potential structural changes. It's best to leave this job to professionals to ensure safety and avoid costly mistakes.DIY Kitchen Wall Removal
Once the wall is removed, it's time to design your open concept kitchen. You may want to consult with a kitchen designer to help you plan the layout and choose the right materials and finishes. Keep in mind that an open concept kitchen should have a cohesive design with the rest of the living space. Consider using similar color schemes and materials to create a seamless flow between the areas.Creating an Open Concept Kitchen
Depending on the size of your kitchen and the extent of the wall removal, you may need to install additional support beams or columns. These will help distribute the weight of the upper floors and maintain the structural integrity of your home. It's essential to follow building codes and regulations when making structural changes to your home.Knocking Down Walls for an Open Concept Layout
When planning your open concept kitchen remodel, there are a few things to keep in mind to make the most of your space. First, consider incorporating an island or peninsula to create a focal point and define the kitchen area. Additionally, utilize storage solutions to keep the space organized and clutter-free. Finally, choose durable and easy-to-clean materials for your countertops and flooring, as the kitchen will be a high-traffic area.Open Concept Kitchen Remodeling Tips
Removing a wall to open up your kitchen can be a significant improvement to your home, both aesthetically and functionally. However, it's essential to consider the cost and potential challenges before starting the project. The cost of removing a wall will depend on the size of the wall, whether it is load-bearing, and the extent of the structural changes needed. It's best to consult with a contractor to get an accurate estimate.Removing a Wall to Open Up Your Kitchen
When designing your open concept kitchen, you'll want to consider the layout carefully. It's essential to create a balance between functionality and aesthetics. A popular open concept kitchen floor plan is the L-shaped layout, with the kitchen and island on one side and the dining and living areas on the other. This design allows for easy traffic flow and provides ample counter and storage space.Open Concept Kitchen Floor Plans
The cost of knocking down a wall for an open concept kitchen will vary depending on several factors, such as the size of the wall and the extent of structural changes needed. On average, homeowners can expect to pay between $1,500 to $3,000 for a non-load-bearing wall and $3,000 to $10,000 for a load-bearing wall. It's essential to budget for additional costs, such as building permits and labor fees, when planning your open concept kitchen project. In conclusion, an open concept kitchen can transform your home and provide a modern and functional living space. However, it's crucial to plan carefully and consult with professionals to ensure a successful and safe renovation. With the right design and execution, you can enjoy the benefits of an open concept kitchen for years to come.Cost of Knocking Down a Wall for an Open Concept Kitchen
Why Knocking Down a Kitchen Wall is the Perfect Way to Achieve an Open Concept Design

The Rise of Open Concept Living
 In recent years, the trend of open concept living has become increasingly popular among homeowners. This design style involves removing barriers between the different living spaces in a home, creating a seamless flow and a sense of openness. And one of the most effective ways to achieve this is by
knocking down a kitchen wall
. Not only does it create a more modern and spacious feel, but it also has several other benefits that make it a top choice for homeowners looking to revamp their house design.
In recent years, the trend of open concept living has become increasingly popular among homeowners. This design style involves removing barriers between the different living spaces in a home, creating a seamless flow and a sense of openness. And one of the most effective ways to achieve this is by
knocking down a kitchen wall
. Not only does it create a more modern and spacious feel, but it also has several other benefits that make it a top choice for homeowners looking to revamp their house design.
Maximizing Space and Natural Light
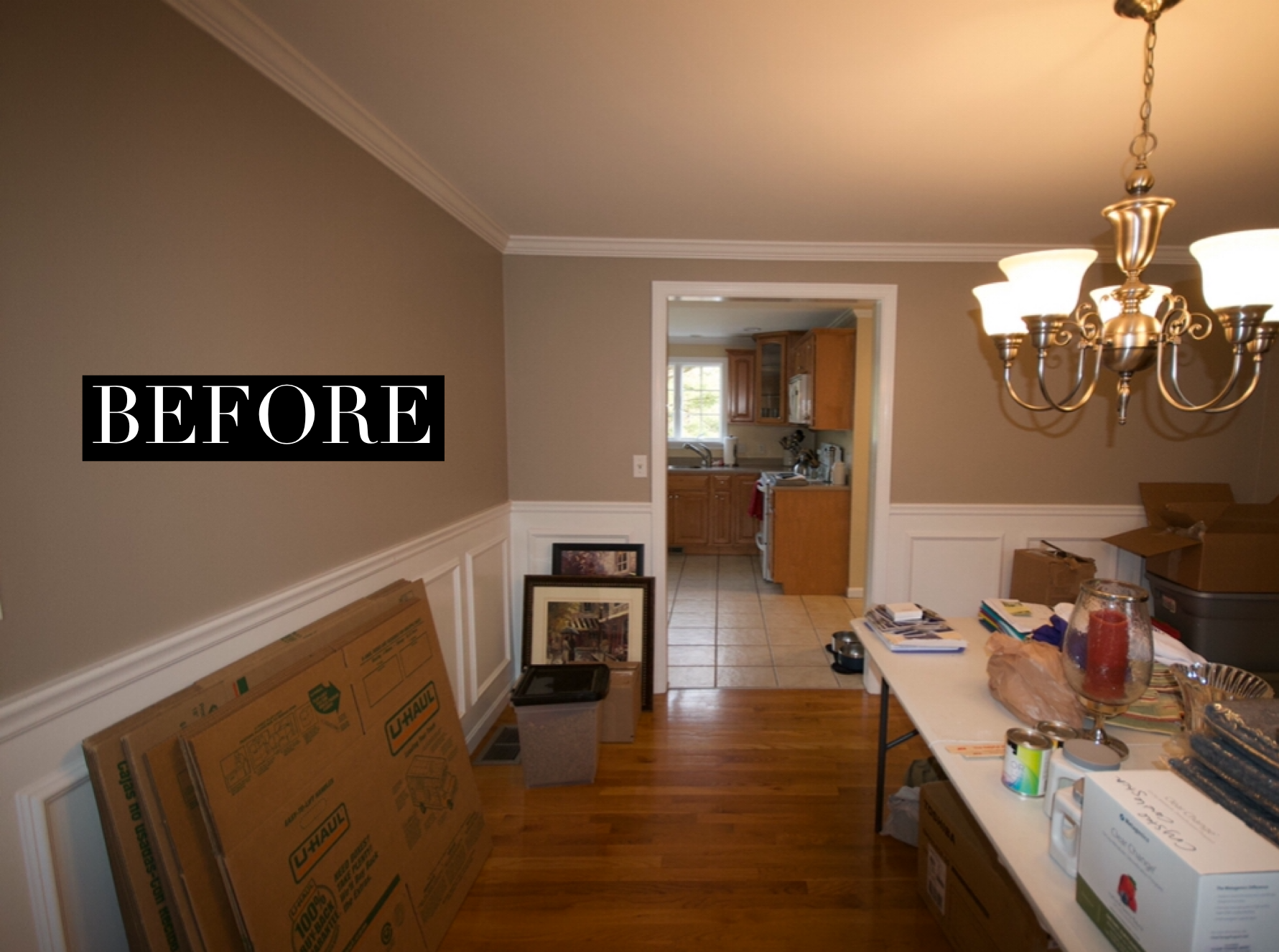 Open concept living
creates the illusion of a larger space, making it perfect for smaller homes or apartments. By removing a kitchen wall, you can seamlessly merge the kitchen with the living and dining areas, creating a more spacious and versatile layout. This also allows for more natural light to flow through the space, making it brighter and more inviting. With fewer walls obstructing the view, natural light can reach every corner of the space, creating a warm and welcoming atmosphere.
Open concept living
creates the illusion of a larger space, making it perfect for smaller homes or apartments. By removing a kitchen wall, you can seamlessly merge the kitchen with the living and dining areas, creating a more spacious and versatile layout. This also allows for more natural light to flow through the space, making it brighter and more inviting. With fewer walls obstructing the view, natural light can reach every corner of the space, creating a warm and welcoming atmosphere.
Encouraging Socialization and Connectivity
 One of the main reasons for the popularity of open concept living is its ability to bring people together. By removing a kitchen wall, you can create a central hub for socializing and connecting with others. Whether you are entertaining guests or spending time with your family, an open concept design allows for easy communication and interaction between different areas of the home. This not only makes for a more enjoyable living experience but also promotes a sense of togetherness and connectivity.
One of the main reasons for the popularity of open concept living is its ability to bring people together. By removing a kitchen wall, you can create a central hub for socializing and connecting with others. Whether you are entertaining guests or spending time with your family, an open concept design allows for easy communication and interaction between different areas of the home. This not only makes for a more enjoyable living experience but also promotes a sense of togetherness and connectivity.
Increasing Home Value
Conclusion
 In conclusion,
knocking down a kitchen wall
is a highly effective way to achieve an open concept design in your home. Not only does it create a more spacious and modern feel, but it also maximizes natural light, promotes socialization, and adds value to your property. So if you are looking to revamp your house design, consider this simple but impactful change to transform your living space into a more open and inviting environment.
In conclusion,
knocking down a kitchen wall
is a highly effective way to achieve an open concept design in your home. Not only does it create a more spacious and modern feel, but it also maximizes natural light, promotes socialization, and adds value to your property. So if you are looking to revamp your house design, consider this simple but impactful change to transform your living space into a more open and inviting environment.





:max_bytes(150000):strip_icc()/af1be3_9960f559a12d41e0a169edadf5a766e7mv2-6888abb774c746bd9eac91e05c0d5355.jpg)

:max_bytes(150000):strip_icc()/181218_YaleAve_0175-29c27a777dbc4c9abe03bd8fb14cc114.jpg)






