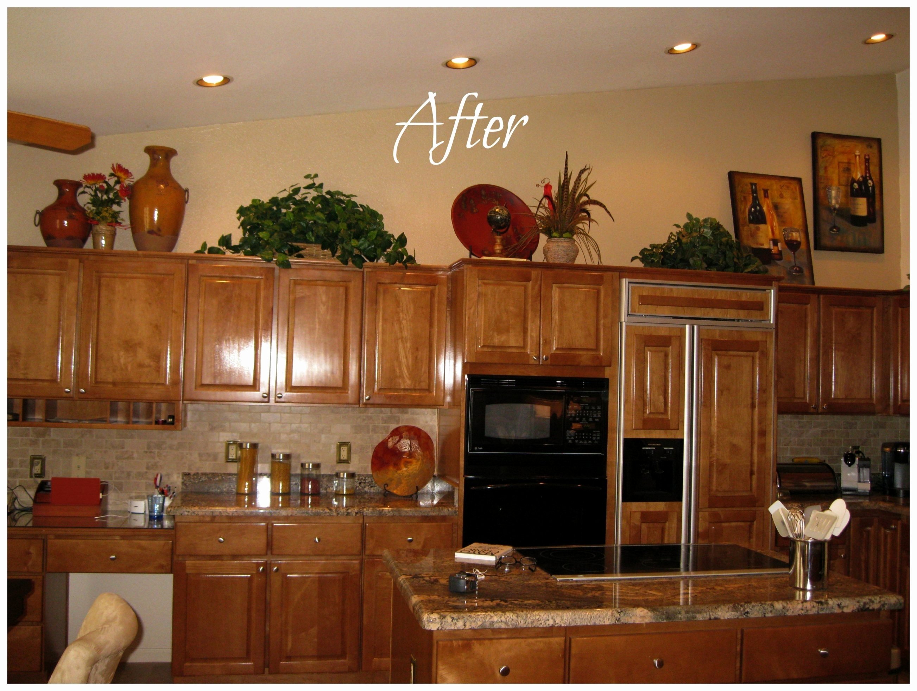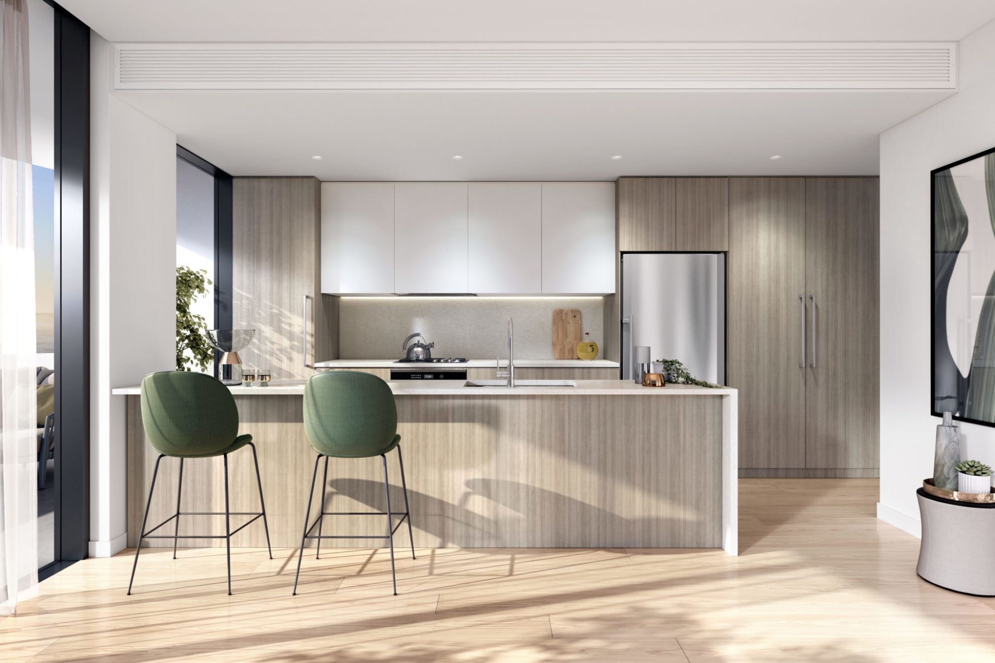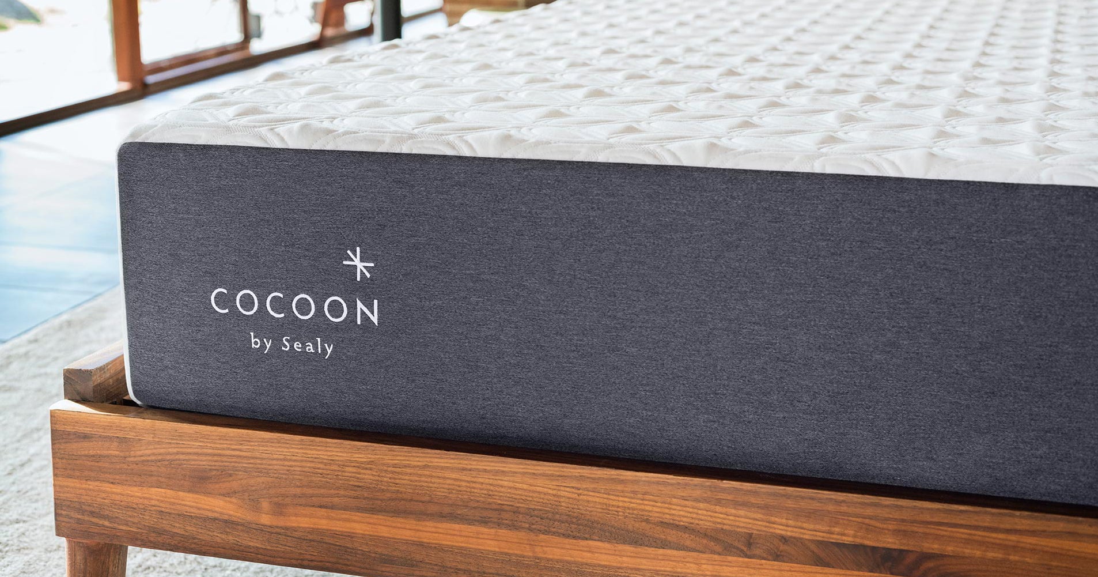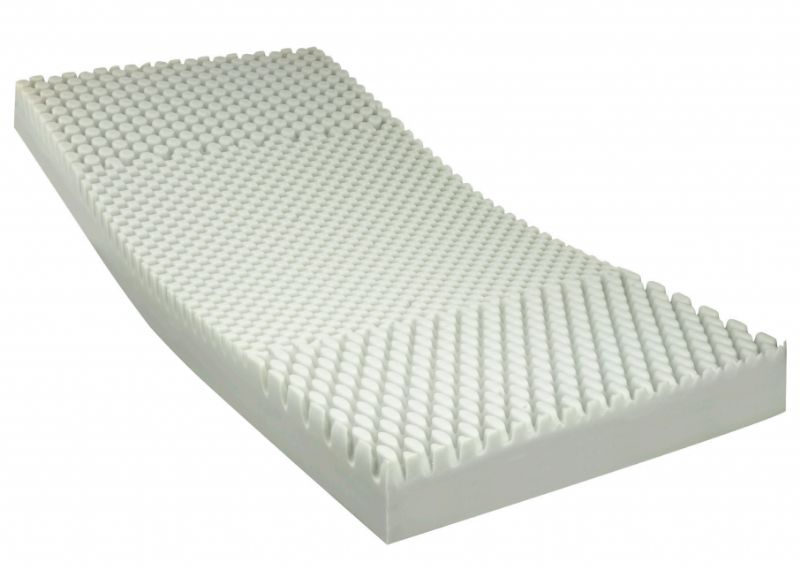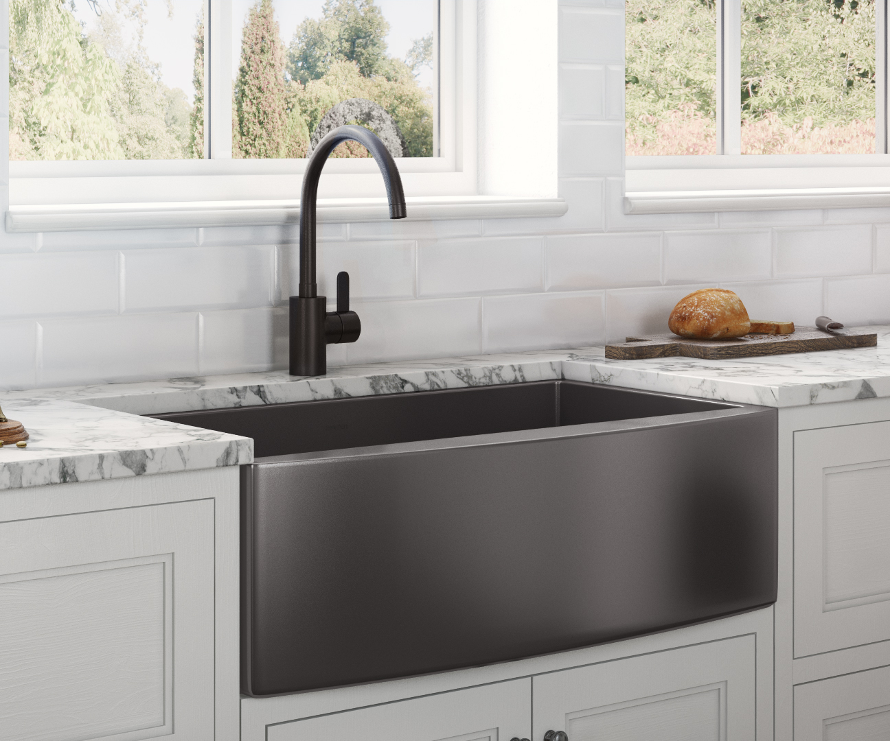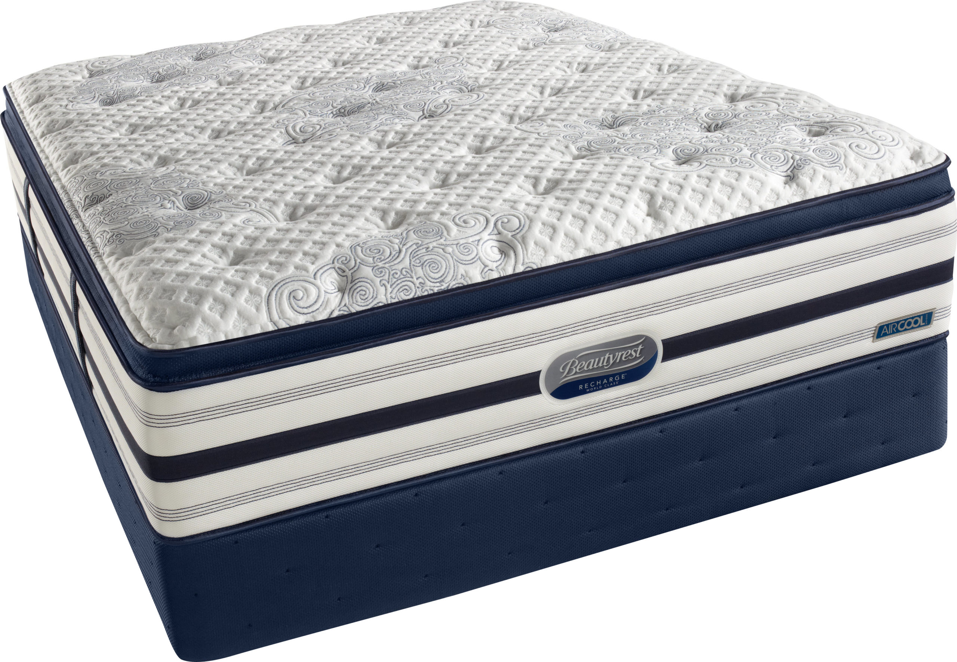Open Concept Kitchen Living Room
An open concept kitchen living room is a popular choice for modern apartments. This layout combines the kitchen and living room in one large, open space, creating a seamless flow between the two areas. This design is perfect for those who love to entertain, as it allows for easy interaction between guests in the living room and those preparing food in the kitchen. Plus, it makes the space feel larger and more inviting.
If you have a small apartment, an open concept kitchen living room can also help maximize the use of space. By combining the two areas, you can create a multifunctional space that serves as both a kitchen and a living room. This is especially useful for studio apartments or efficiency apartments where space is limited.
Small Apartment Kitchen
Living in a small apartment doesn't mean sacrificing style and functionality in the kitchen. With a few clever design choices, you can make the most of your small kitchen space. One option is to invest in multi-functional furniture, such as a kitchen island with built-in storage or a foldable dining table that can be tucked away when not in use. Another trick is to utilize vertical space by installing shelves or hanging pots and pans. This will free up valuable counter space and make your kitchen feel larger.
When it comes to color, opt for lighter shades that will reflect light and make the room feel more open. You can also add a pop of color with accessories or a feature wall to liven up the space. And don't be afraid to get creative with storage solutions, such as using a pegboard to hang utensils or installing hooks on the back of cabinet doors for additional storage.
Living Room Kitchen Combo
A living room kitchen combo is a great way to create a cohesive and functional living space in your apartment. This layout allows for easy flow between the two areas, making it perfect for entertaining or keeping an eye on children while preparing meals. To make the most of this layout, consider using similar color schemes and design elements in both the living room and kitchen to create a cohesive look.
You can also use furniture to define the separate areas within the combo space. For example, a sofa or rug can help delineate the living room area, while a kitchen island or dining table can mark the kitchen space. This will help prevent the space from feeling cluttered or overwhelming.
Studio Apartment Kitchen
A studio apartment kitchen is a small but functional space that requires careful planning and organization. To make the most of this limited space, consider investing in compact appliances, such as a mini-fridge or a single burner stove. You can also utilize vertical space by installing shelves or hanging pots and pans.
When it comes to storage, think outside the box. Use a rolling cart with shelves to store pantry items or use magnetic spice jars to save counter space. Additionally, make use of any available wall space by installing a pegboard or hanging shelves. This will not only add storage but also serve as a decorative element.
Modern Kitchen Living Room
A modern kitchen living room is all about clean lines, minimalism, and functionality. This design is perfect for apartments with an open concept layout, as it allows for a seamless flow between the two areas. To achieve a modern look, stick to a neutral color palette with pops of bold color or pattern for accents. Opt for sleek and simple furniture, and keep the clutter to a minimum.
Lighting is also crucial in a modern kitchen living room. Consider adding track lighting or pendant lights above the kitchen island to create a focal point and add a touch of elegance. And don't forget to incorporate technology, such as a smart home system, to make your apartment even more modern and efficient.
Apartment Kitchen Design
The design of your apartment kitchen should not only be aesthetically pleasing but also functional. When designing your kitchen, consider the layout and flow of the space. A popular layout for apartment kitchens is the L-shaped design, which allows for efficient use of space and easy movement between the sink, stove, and refrigerator.
In terms of style, choose a design that reflects your personal taste and complements the overall design of your apartment. You can opt for a traditional, rustic, or modern look, depending on your preference. Just remember to keep the design simple and functional to make the most of your limited space.
Small Living Room Kitchen Ideas
If you have a small living room and kitchen, it's essential to get creative with your design. One idea is to use a neutral color palette and add pops of color through accessories, such as throw pillows or curtains. This will make the space feel larger and more cohesive. Another option is to utilize multi-functional furniture, such as a sofa bed or a coffee table with hidden storage.
To maximize your space, think vertically. Install shelves or hanging racks to free up counter space and make use of wall space. You can also add mirrors to create the illusion of a larger space. And don't be afraid to think outside the box and use unconventional items, such as a bar cart or ladder shelf, for storage and decor.
Efficiency Apartment Kitchen
In an efficiency apartment, every inch of space is valuable. This is where efficiency apartment kitchens come in. These compact kitchens are designed to maximize limited space while still being functional and stylish. One way to achieve this is by using compact appliances, such as a cooktop or a mini-fridge.
To make the most of your efficiency apartment kitchen, invest in multi-functional furniture and utilize vertical space. You can also incorporate storage solutions, such as a pull-out pantry or a wall-mounted spice rack, to keep your kitchen organized and clutter-free. And don't forget to add personal touches, such as artwork or kitchen accessories, to make the space feel like home.
Open Kitchen Living Room Layout
The open kitchen living room layout is a popular choice for those who love to entertain or have a modern apartment. This design creates a seamless flow between the two areas and makes the space feel larger and more inviting. To make the most of this layout, choose complementary colors and design elements for both the kitchen and living room.
Furniture placement is also essential in an open kitchen living room layout. Consider using a kitchen island or dining table to define the kitchen space, and a sofa or rug to mark the living room area. This will help prevent the space from feeling cluttered or overwhelming.
Apartment Kitchen Decorating Ideas
When it comes to decorating your apartment kitchen, the key is to keep it simple and functional. Choose a theme or color scheme and stick to it throughout the space. You can add interest through artwork, plants, or decorative items on open shelves.
One idea is to create a feature wall with removable wallpaper or a bold paint color. You can also add a statement piece, such as a colorful backsplash or a unique light fixture, to add personality to the space. And don't forget to incorporate functional decor, such as a utensil holder or a fruit basket, to keep your kitchen organized and stylish.
The Benefits of a Kitchen Living Room Apartment

Maximizing Space and Functionality
 A kitchen living room apartment is a popular choice for many homeowners and renters due to its efficient use of space. With this layout, the kitchen and living room are combined into one open and multi-functional area. This eliminates the need for separate rooms and walls, creating a more open and spacious atmosphere. As a result, it not only makes the apartment look bigger but also allows for better flow and movement between the two areas. This is especially beneficial for smaller apartments, where every inch of space counts.
A kitchen living room apartment is a popular choice for many homeowners and renters due to its efficient use of space. With this layout, the kitchen and living room are combined into one open and multi-functional area. This eliminates the need for separate rooms and walls, creating a more open and spacious atmosphere. As a result, it not only makes the apartment look bigger but also allows for better flow and movement between the two areas. This is especially beneficial for smaller apartments, where every inch of space counts.
Entertaining Made Easy
 Having a kitchen and living room in one space also makes entertaining a breeze. Gone are the days of being stuck in the kitchen while your guests are enjoying themselves in the living room. With a kitchen living room apartment, you can still socialize and interact with your guests while preparing food or drinks. This is particularly convenient for hosting dinner parties or game nights, as everyone can be in the same area and still feel connected.
Having a kitchen and living room in one space also makes entertaining a breeze. Gone are the days of being stuck in the kitchen while your guests are enjoying themselves in the living room. With a kitchen living room apartment, you can still socialize and interact with your guests while preparing food or drinks. This is particularly convenient for hosting dinner parties or game nights, as everyone can be in the same area and still feel connected.
Increased Natural Light
 Another advantage of a kitchen living room apartment is the abundance of natural light. With fewer walls and barriers, natural light can flow freely throughout the space, making it feel brighter and more inviting. This is especially beneficial for those living in urban areas, where access to natural light may be limited. Plus, with the kitchen and living room being in one space, there are more windows and openings, allowing for even more natural light to enter.
Another advantage of a kitchen living room apartment is the abundance of natural light. With fewer walls and barriers, natural light can flow freely throughout the space, making it feel brighter and more inviting. This is especially beneficial for those living in urban areas, where access to natural light may be limited. Plus, with the kitchen and living room being in one space, there are more windows and openings, allowing for even more natural light to enter.
Cost-Effective
 Combining the kitchen and living room also has financial benefits. With fewer walls and rooms, the cost of construction, maintenance, and utilities is significantly reduced. This can be especially helpful for those on a budget or looking to save money on their living expenses. Additionally, a kitchen living room apartment can also increase the value of your property, making it a smart investment for homeowners.
Combining the kitchen and living room also has financial benefits. With fewer walls and rooms, the cost of construction, maintenance, and utilities is significantly reduced. This can be especially helpful for those on a budget or looking to save money on their living expenses. Additionally, a kitchen living room apartment can also increase the value of your property, making it a smart investment for homeowners.
Conclusion
 In conclusion, a kitchen living room apartment offers many benefits, from maximizing space and functionality to increasing natural light and being cost-effective. It is a trendy and practical design choice for those looking to make the most out of their living space. So, whether you're a homeowner or renter, consider the advantages of a kitchen living room apartment when designing your next home.
In conclusion, a kitchen living room apartment offers many benefits, from maximizing space and functionality to increasing natural light and being cost-effective. It is a trendy and practical design choice for those looking to make the most out of their living space. So, whether you're a homeowner or renter, consider the advantages of a kitchen living room apartment when designing your next home.












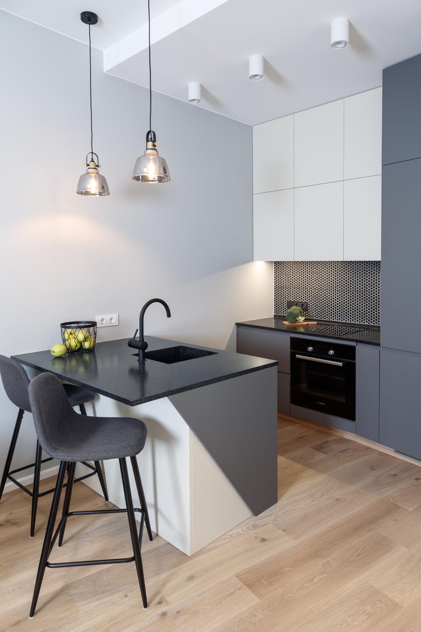

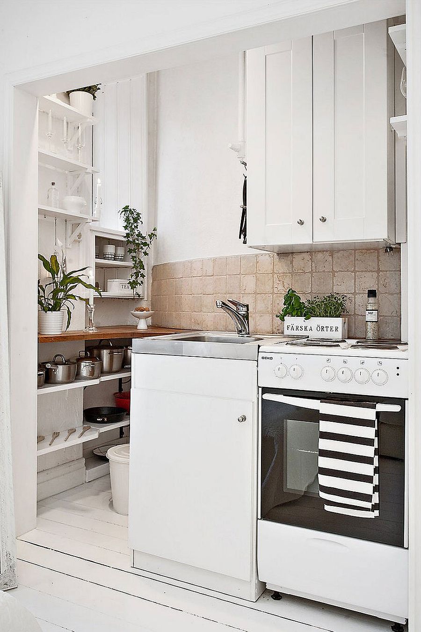
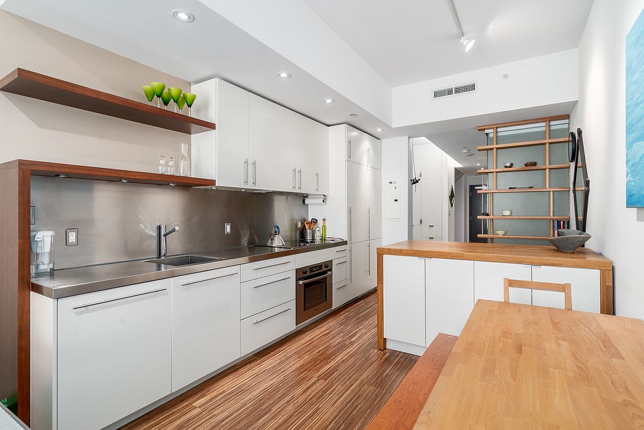
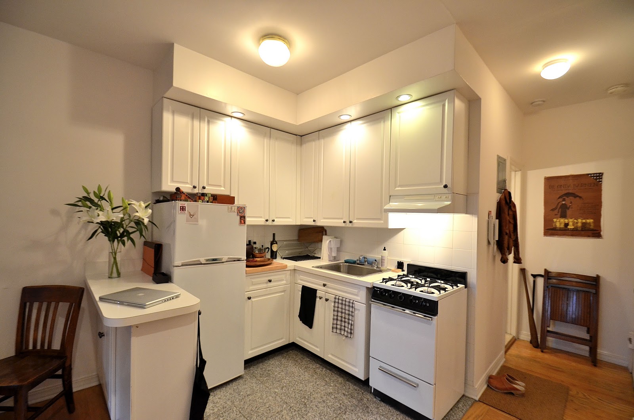
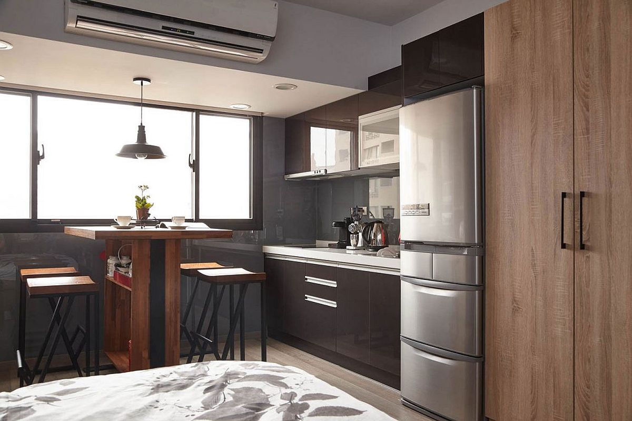



















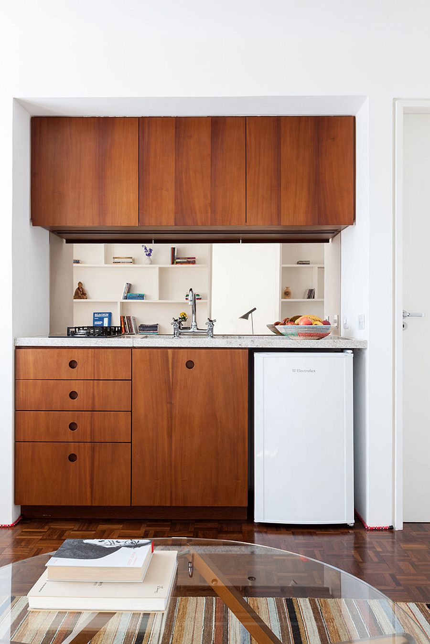




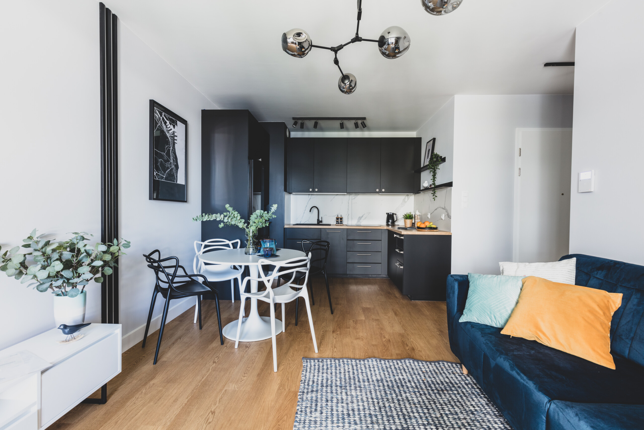


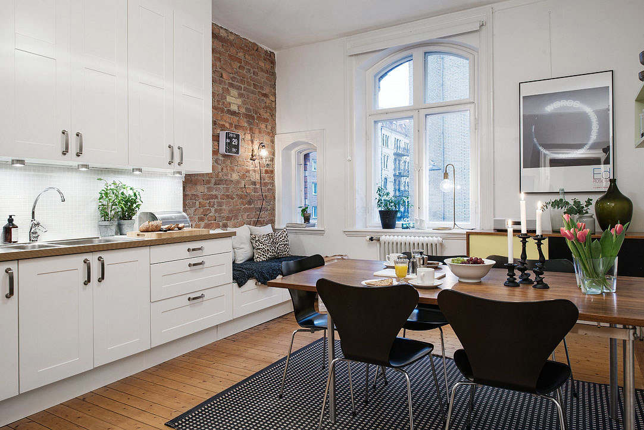


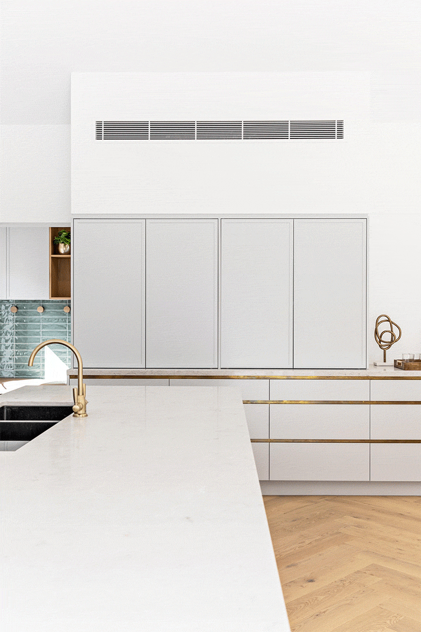














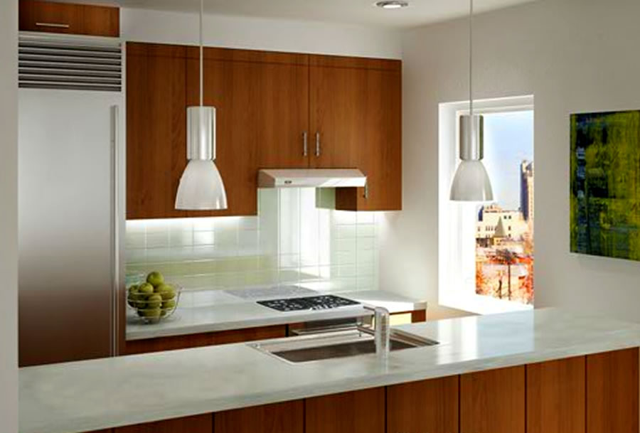
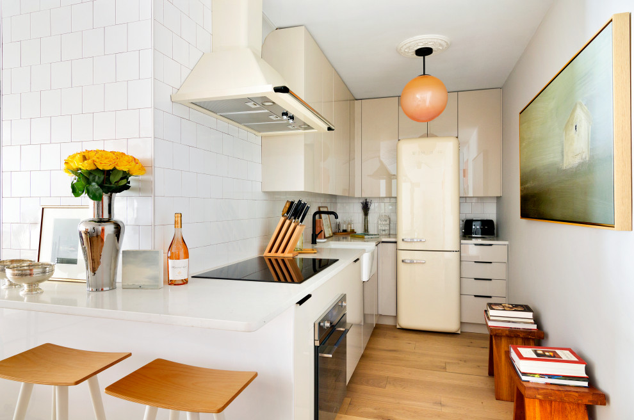














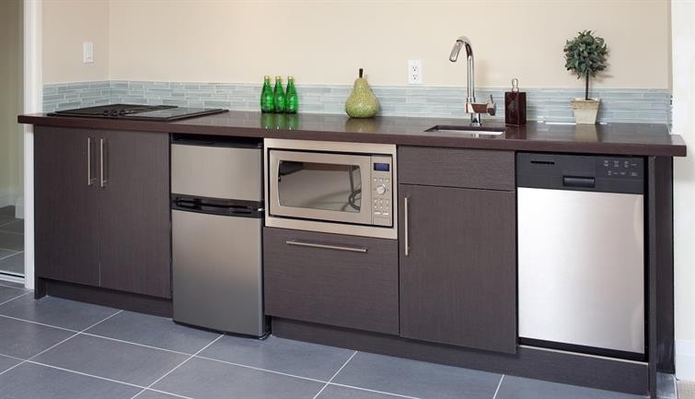

















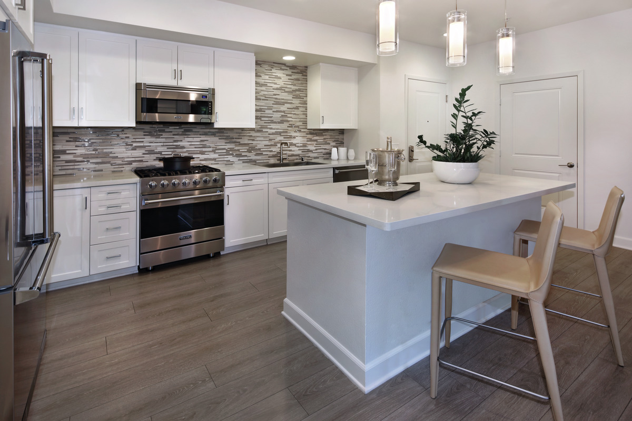
/Emily_Hendersons_Kitchen_2-5bbaa242c9e77c0051b39061.jpg)
