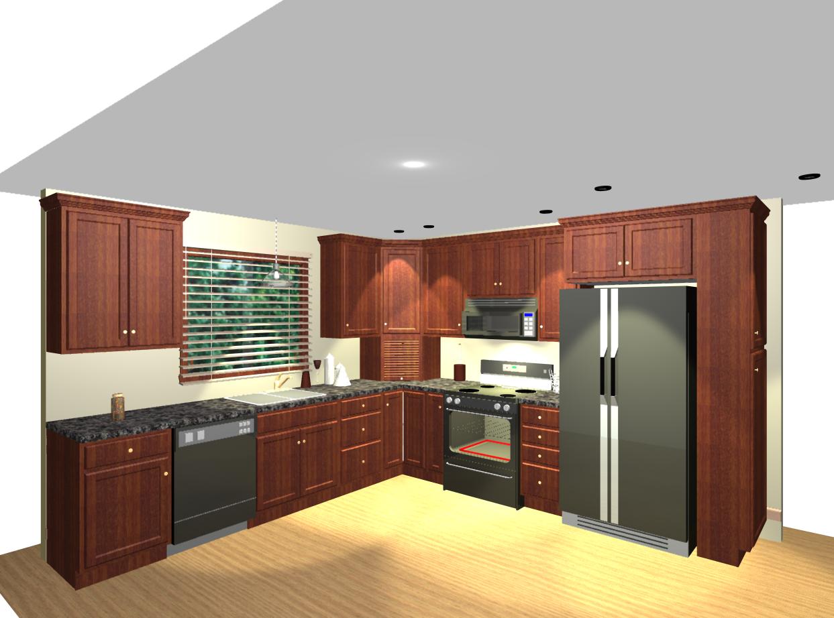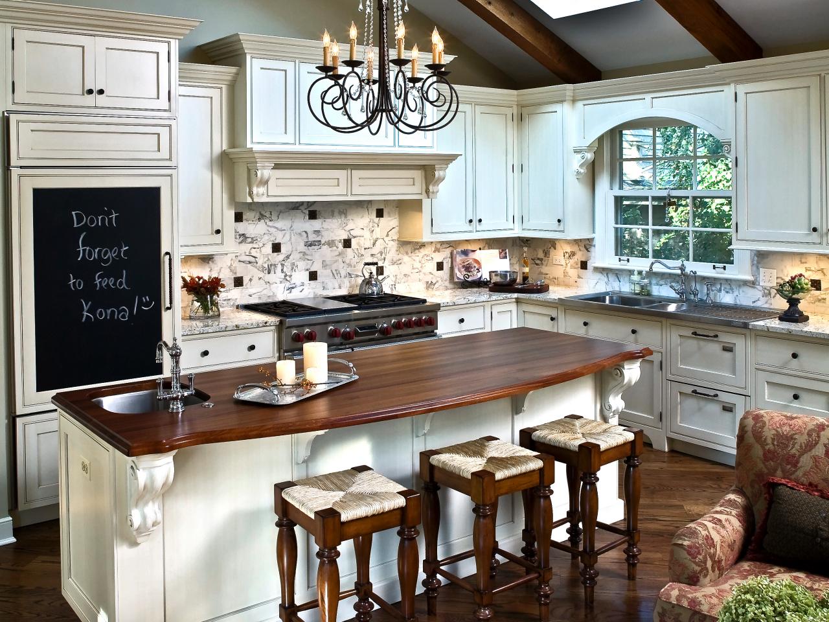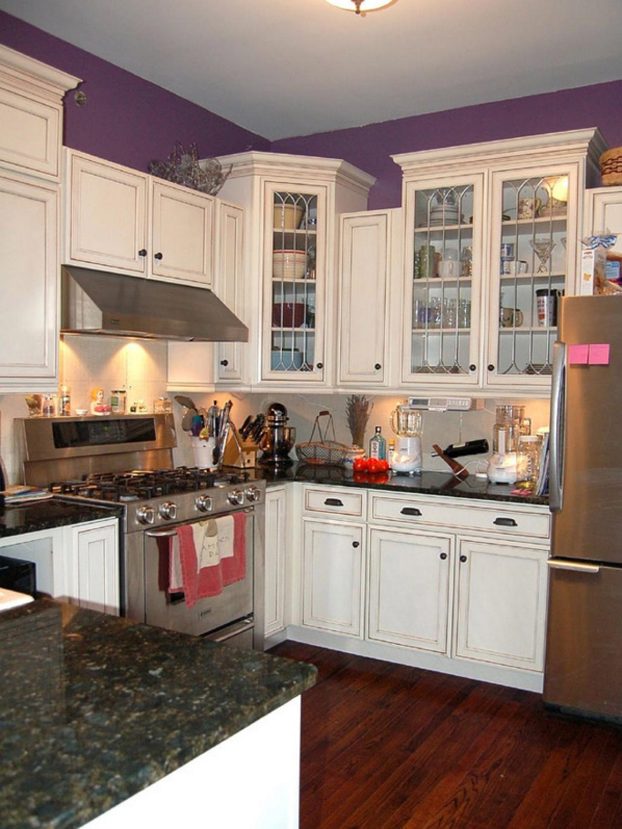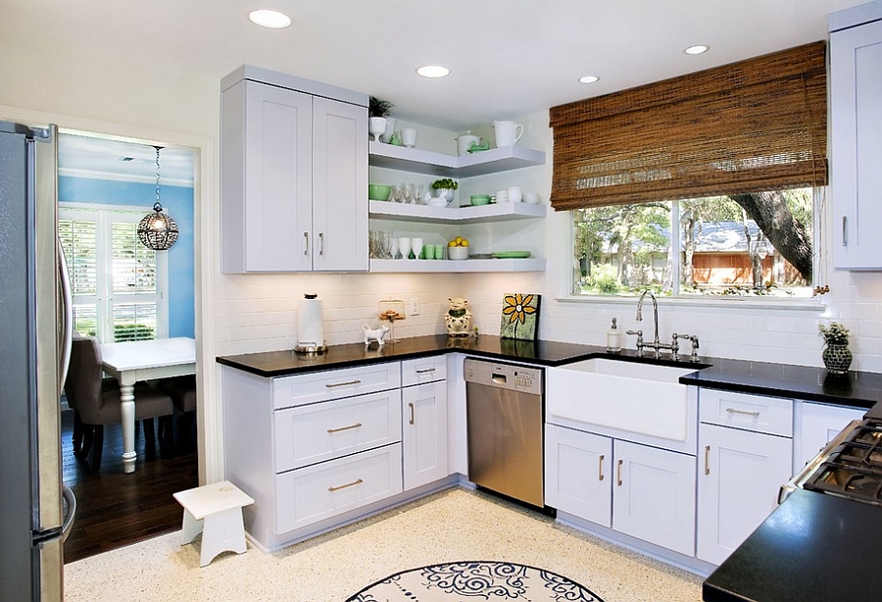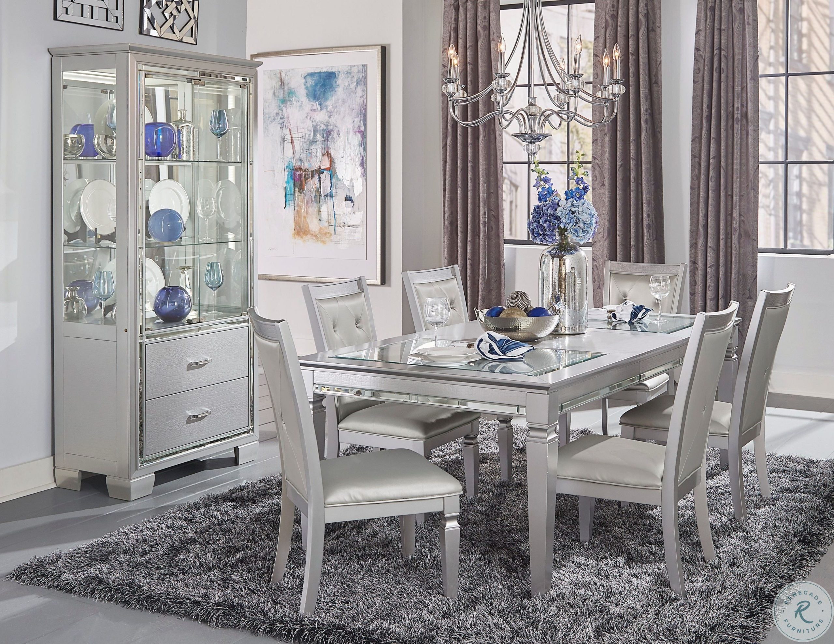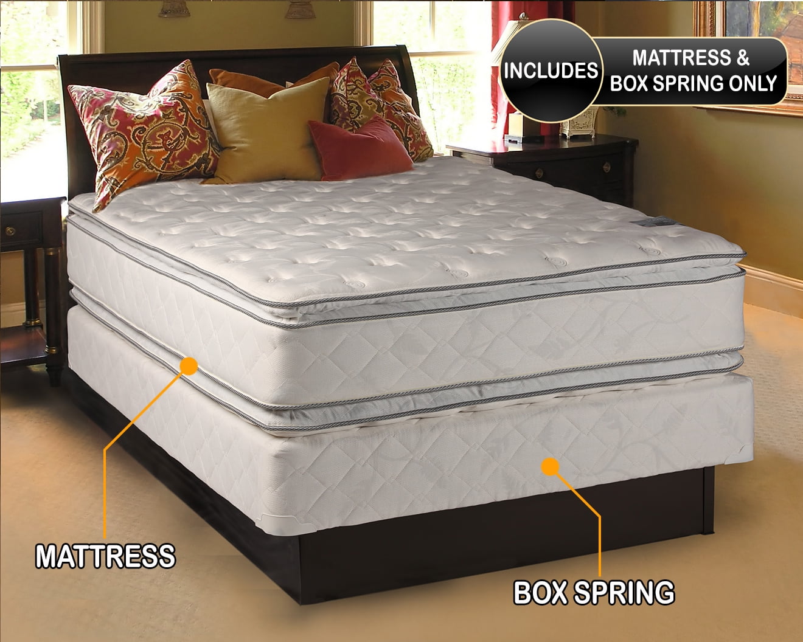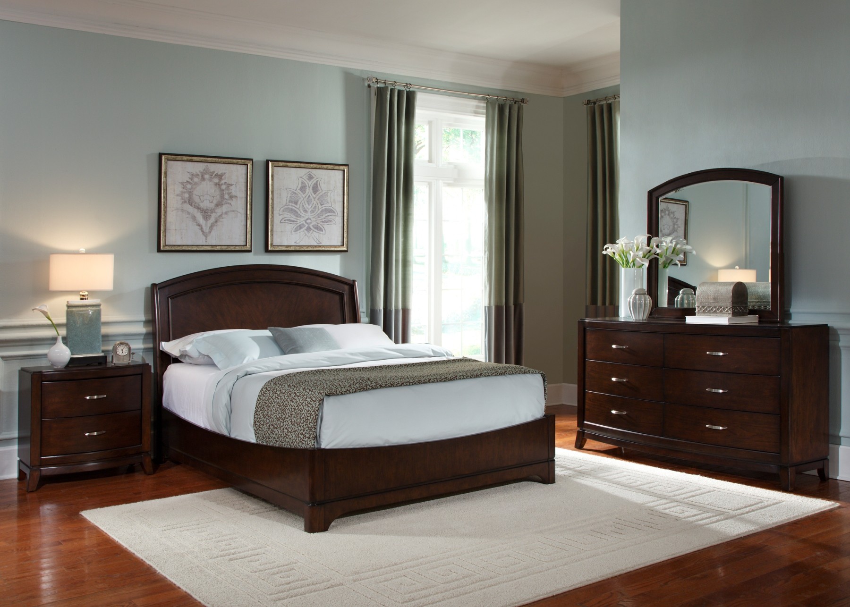1. Kitchen Layout Ideas: How to Design Your Perfect Kitchen Layout
Designing your kitchen layout is an important step in creating your dream kitchen. It's where functionality meets style, and where you can unleash your creativity in creating the perfect space for cooking, dining, and entertaining. One of the most popular and practical kitchen layouts is having the sink on the end. Let's explore the top 10 main kitchen layouts with the sink on the end, and how you can make the most of this design in your own home.
2. Kitchen Layouts: Ideas for U-Shaped Kitchens
U-shaped kitchens are a popular choice for many homeowners, as they offer ample counter space and storage. With the sink on one end, you can easily have a designated area for washing dishes and food preparation. This layout also allows for a seamless flow between the stove, sink, and refrigerator, making it highly efficient for cooking. Add a decorative backsplash and under cabinet lighting to elevate the look of your U-shaped kitchen.
3. Kitchen Layouts: Ideas for L-Shaped Kitchens
If you have a smaller kitchen space, an L-shaped layout with the sink on one end can be a great option. This design offers a compact and efficient workspace, with the sink being the focal point of the kitchen. You can also add a peninsula or island to the L-shape for additional counter space and seating, creating a versatile and functional kitchen.
4. Kitchen Layouts: Ideas for Galley Kitchens
Galley kitchens, also known as corridor kitchens, are perfect for those who have limited space but still want a functional and stylish kitchen. With the sink on one end, you can easily divide your kitchen into two work areas, with one side for cooking and the other for cleaning. To make the most of the space, consider adding floating shelves or overhead cabinets for extra storage.
5. Kitchen Layouts: Ideas for Single-Wall Kitchens
A single-wall kitchen is a simple yet effective layout that is perfect for small spaces or open concept homes. The sink on one end of the wall creates a designated work area, while the rest of the wall can be used for storage and appliances. To add visual interest, consider incorporating a feature wall behind the sink with a bold color or patterned tile.
6. Kitchen Layouts: Ideas for Peninsula Kitchens
Peninsula kitchens are an extension of the L-shaped kitchen, with the addition of a connected countertop or peninsula on one end. This layout is perfect for those who want a more open and social kitchen, as the peninsula can be used as a breakfast bar or extra seating. With the sink on the end of the peninsula, you can easily interact with guests while preparing meals.
7. Kitchen Layouts: Ideas for Island Kitchens
An island kitchen is a dream for many homeowners, and with the sink on one end, it can be a highly functional and beautiful space. The sink on the island creates a designated workspace, while also allowing for a more open and spacious layout. Consider adding a farmhouse sink or touchless faucet to your island for a touch of luxury.
8. Kitchen Layouts: Ideas for G-Shaped Kitchens
G-shaped kitchens are similar to U-shaped kitchens, but with an additional fourth wall of cabinetry. This layout is perfect for those who want maximum storage and counter space, as well as a designated area for the sink. The sink on one end of the G-shape allows for easy access to water and cleaning supplies, making it an efficient and practical choice.
9. Kitchen Layouts: Ideas for Double-L Kitchens
A double-L kitchen is a layout that combines two L-shaped kitchens, creating a larger and more open space. With two sinks on either end, you can have designated work areas for cooking and cleaning, making it a highly functional and efficient layout. Add a large kitchen island in the center for even more counter space and storage.
10. Kitchen Layouts: Ideas for Corner Kitchens
Corner kitchens are a unique and creative way to utilize a small or awkward space. With the sink on one end of the corner, you can have a designated cleaning and prep area, while also having plenty of counter space for cooking. Consider incorporating a lazy Susan or pull-out shelves in your corner cabinets for easy access and organization.
In conclusion, having the sink on the end of your kitchen layout can offer both functionality and style. Consider these top 10 main kitchen layouts with the sink on the end to find the perfect design for your home. Don't forget to add your own personal touches, such as decorative accents and lighting, to make your kitchen truly unique and inviting. With these ideas, you can design your dream kitchen that will be the heart of your home for years to come.
Why Choose a Kitchen Layout with Sink on End?
/KitchenIslandwithSeating-494358561-59a3b217af5d3a001125057e.jpg)
Efficient Use of Space
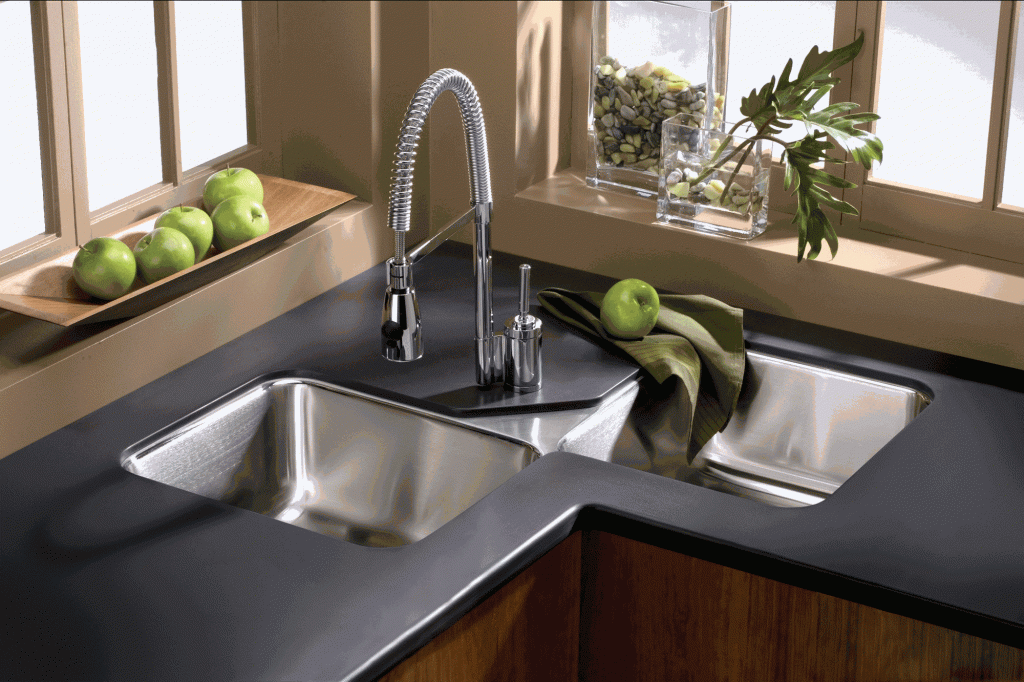 One of the main reasons to choose a kitchen layout with the sink on the end is for its efficient use of space. This layout allows for a more open and spacious kitchen, as the sink is placed at the end of the countertop, leaving more room for cooking and food preparation. By eliminating the need for a sink in the middle of the countertop, you can utilize the space for other appliances or work areas, making your kitchen more functional and organized.
One of the main reasons to choose a kitchen layout with the sink on the end is for its efficient use of space. This layout allows for a more open and spacious kitchen, as the sink is placed at the end of the countertop, leaving more room for cooking and food preparation. By eliminating the need for a sink in the middle of the countertop, you can utilize the space for other appliances or work areas, making your kitchen more functional and organized.
Streamlined Workflow
 Another benefit of having the sink on the end of the kitchen layout is the streamlined workflow it provides. With this layout, you can easily move from one task to another without any obstructions. The sink is conveniently located near the stove and refrigerator, making it easier for you to wash and prep ingredients, cook, and clean up all in one area. This can save you time and energy, especially when preparing meals for a large group or for busy weeknights.
Another benefit of having the sink on the end of the kitchen layout is the streamlined workflow it provides. With this layout, you can easily move from one task to another without any obstructions. The sink is conveniently located near the stove and refrigerator, making it easier for you to wash and prep ingredients, cook, and clean up all in one area. This can save you time and energy, especially when preparing meals for a large group or for busy weeknights.
Enhanced Aesthetics
 Not only is a kitchen layout with the sink on the end practical and functional, but it also adds to the overall aesthetics of your kitchen. Placing the sink on the end allows for a more uninterrupted view of the countertop, creating a sleek and modern look. It also allows for more options in terms of backsplash design, as there is no need to have a window above the sink. This layout can also make your kitchen feel more spacious and open, creating a welcoming and inviting atmosphere.
Not only is a kitchen layout with the sink on the end practical and functional, but it also adds to the overall aesthetics of your kitchen. Placing the sink on the end allows for a more uninterrupted view of the countertop, creating a sleek and modern look. It also allows for more options in terms of backsplash design, as there is no need to have a window above the sink. This layout can also make your kitchen feel more spacious and open, creating a welcoming and inviting atmosphere.
Customizable Options
 One of the best things about a kitchen layout with the sink on the end is its customizable options. You can choose to have a single or double sink, as well as the size and shape of the sink itself. This allows you to tailor your kitchen to your specific needs and preferences. You can also choose from a variety of countertop materials and colors to complement your sink and create a cohesive look in your kitchen.
In conclusion, a kitchen layout with the sink on the end offers many benefits, including efficient use of space, streamlined workflow, enhanced aesthetics, and customizable options. Whether you have a small or large kitchen, this layout can be a great choice for creating a functional and stylish space for all your cooking and entertaining needs. Consider this layout when designing or renovating your kitchen for a beautiful and practical space.
One of the best things about a kitchen layout with the sink on the end is its customizable options. You can choose to have a single or double sink, as well as the size and shape of the sink itself. This allows you to tailor your kitchen to your specific needs and preferences. You can also choose from a variety of countertop materials and colors to complement your sink and create a cohesive look in your kitchen.
In conclusion, a kitchen layout with the sink on the end offers many benefits, including efficient use of space, streamlined workflow, enhanced aesthetics, and customizable options. Whether you have a small or large kitchen, this layout can be a great choice for creating a functional and stylish space for all your cooking and entertaining needs. Consider this layout when designing or renovating your kitchen for a beautiful and practical space.





/One-Wall-Kitchen-Layout-126159482-58a47cae3df78c4758772bbc.jpg)


/172788935-56a49f413df78cf772834e90.jpg)







/exciting-small-kitchen-ideas-1821197-hero-d00f516e2fbb4dcabb076ee9685e877a.jpg)










:max_bytes(150000):strip_icc()/sunlit-kitchen-interior-2-580329313-584d806b3df78c491e29d92c.jpg)



























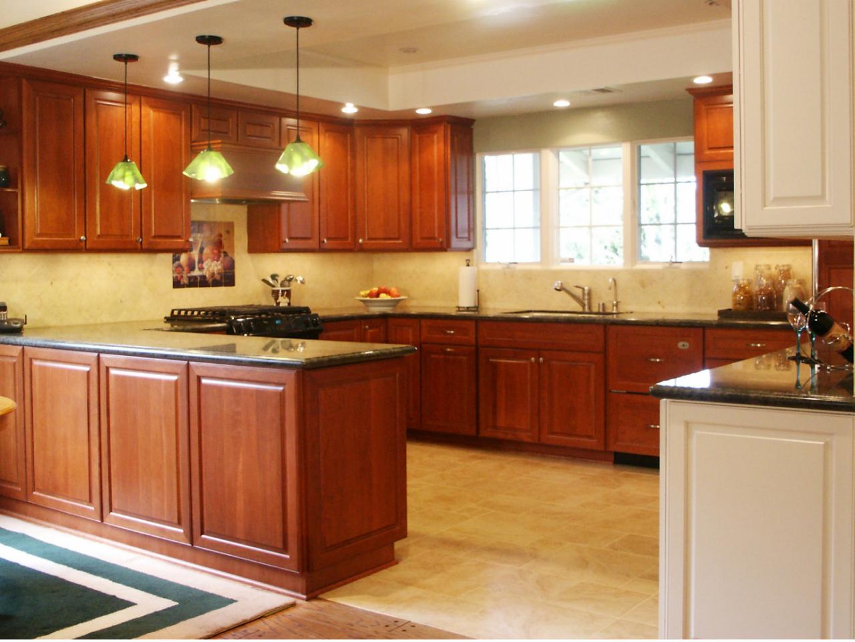






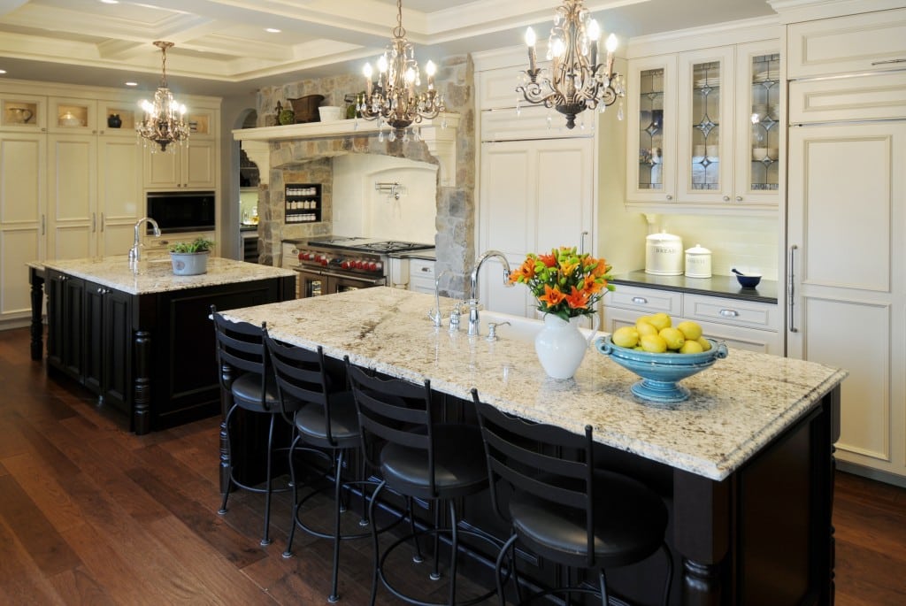



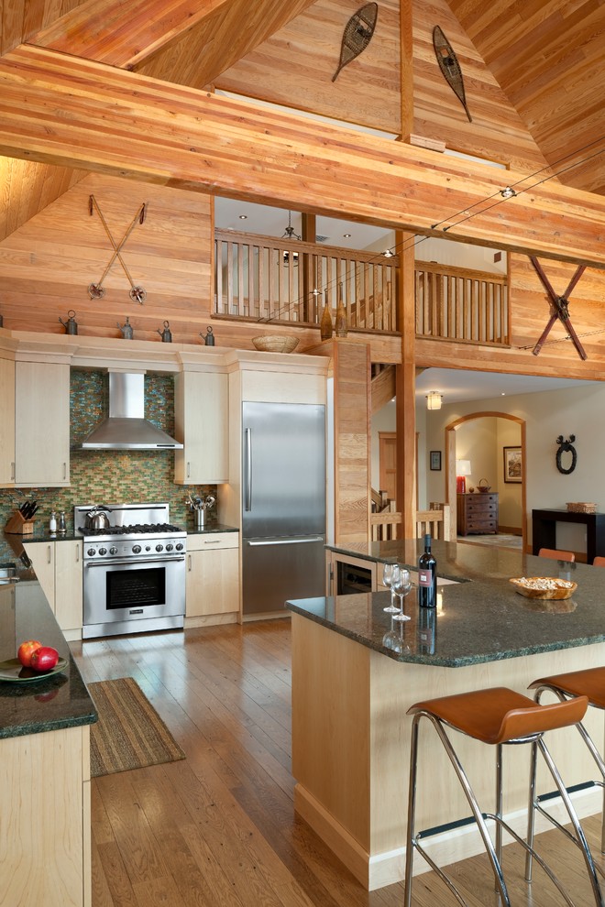
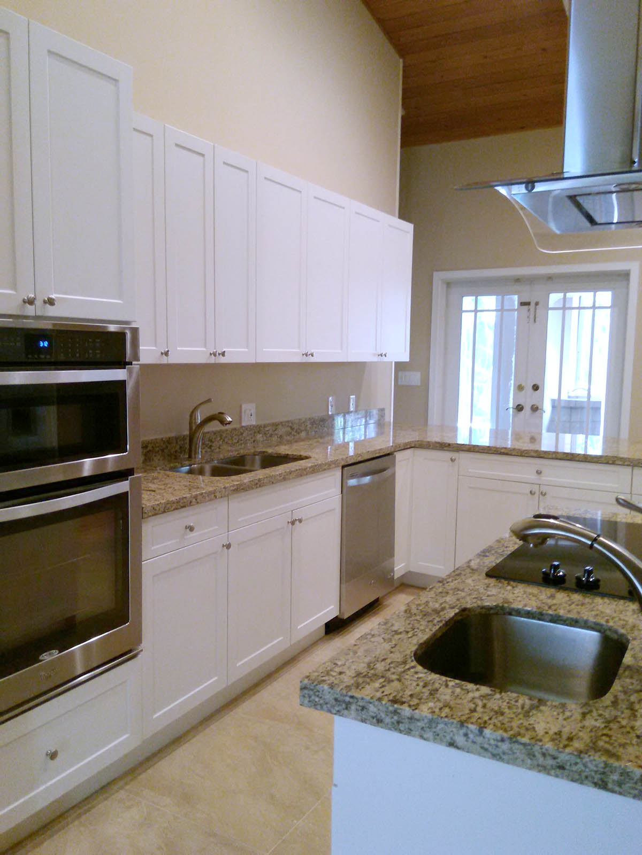


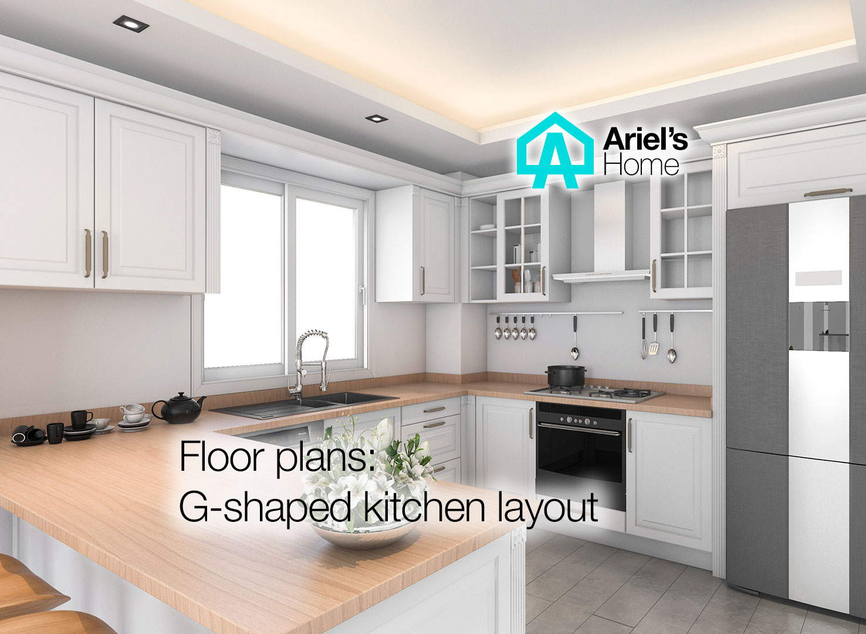

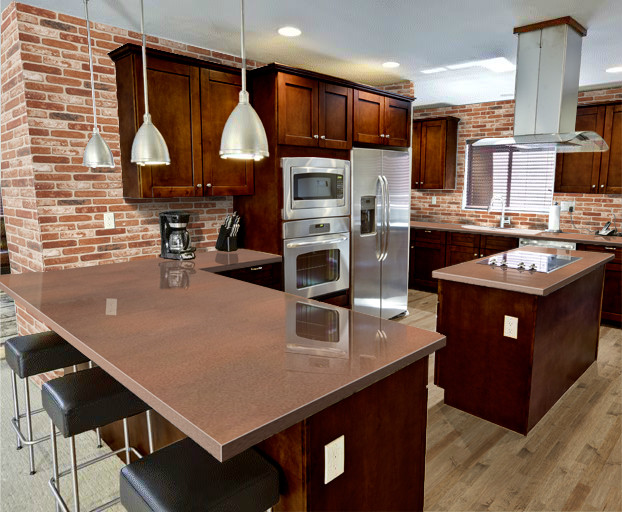


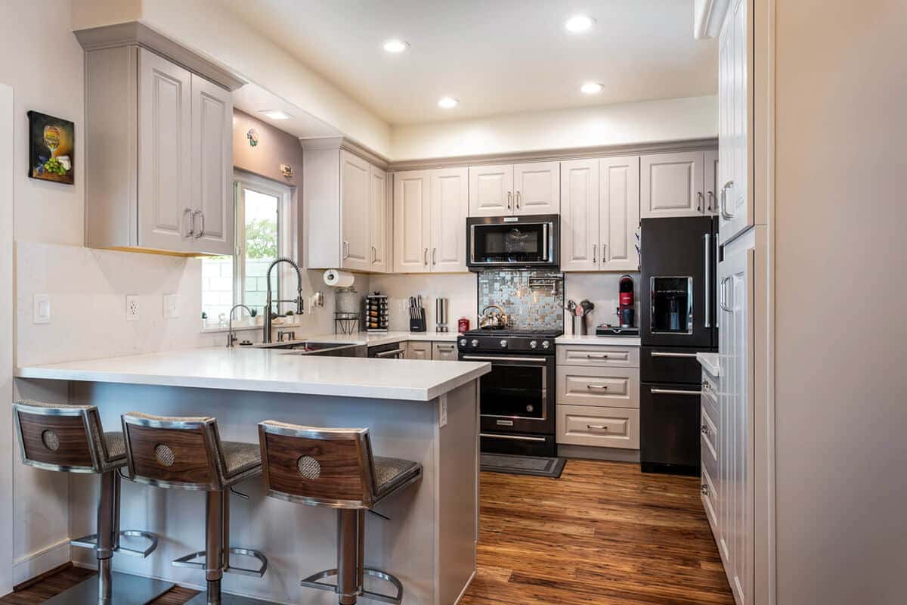




:max_bytes(150000):strip_icc()/sunlit-kitchen-interior-2-580329313-584d806b3df78c491e29d92c.jpg)



