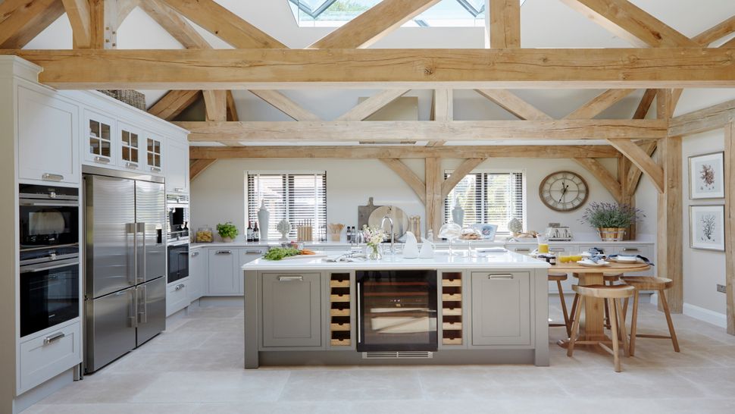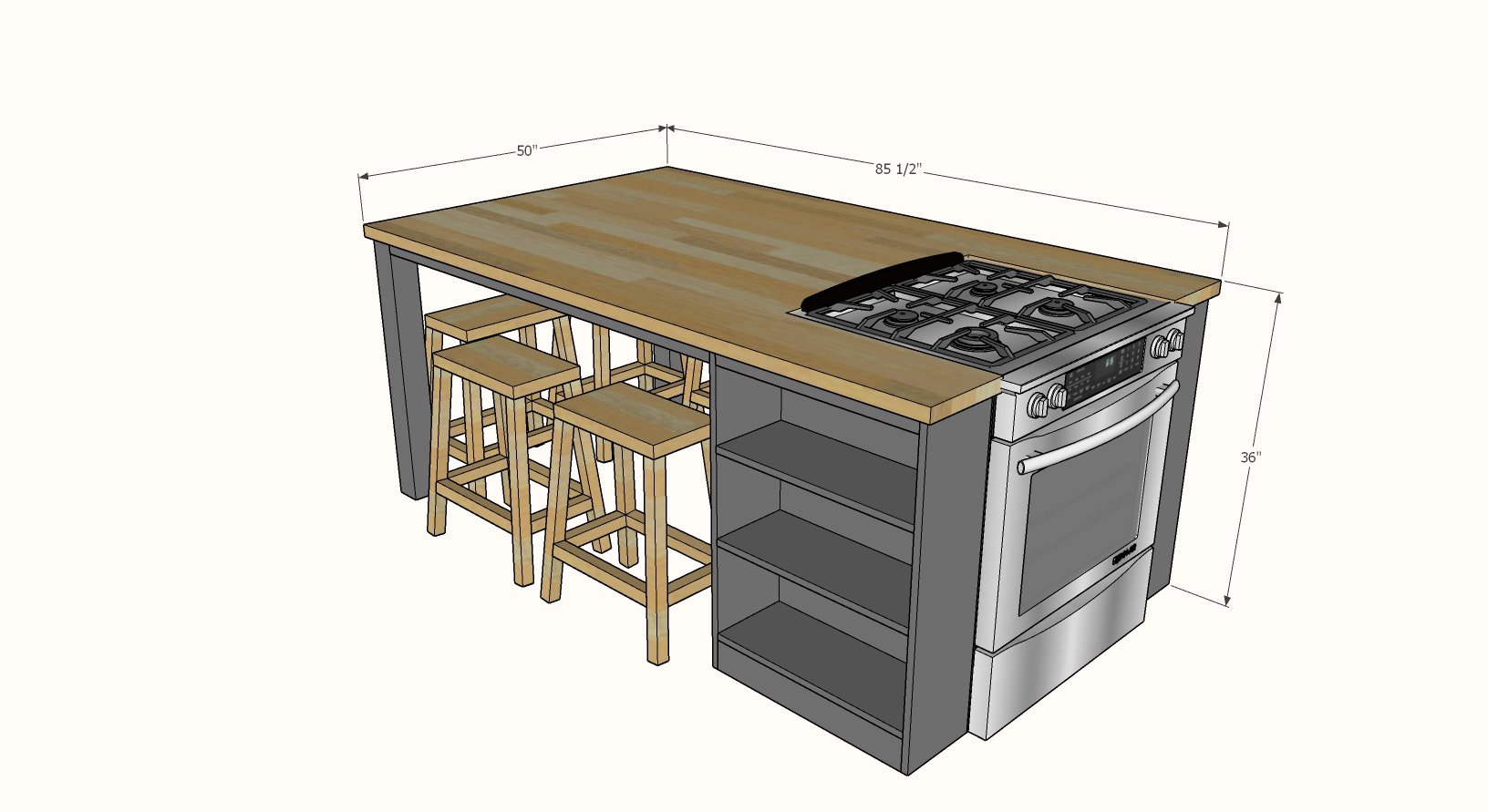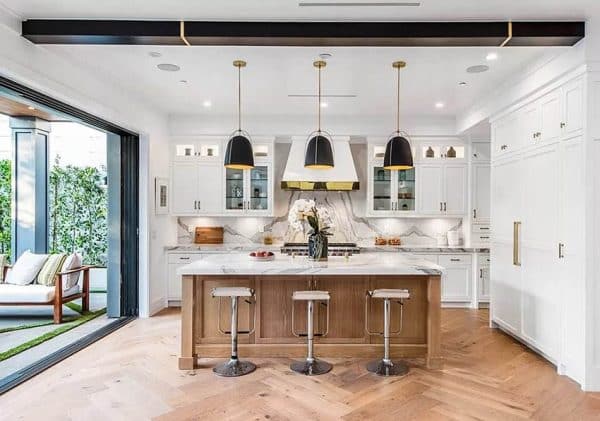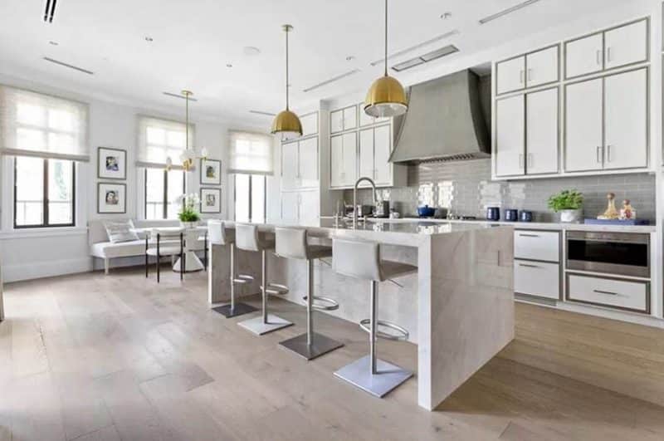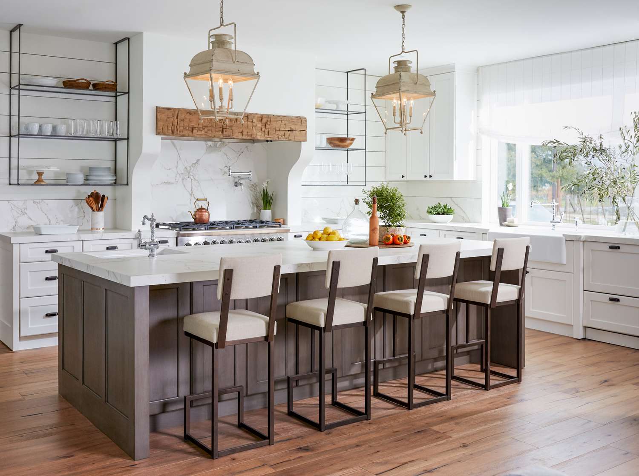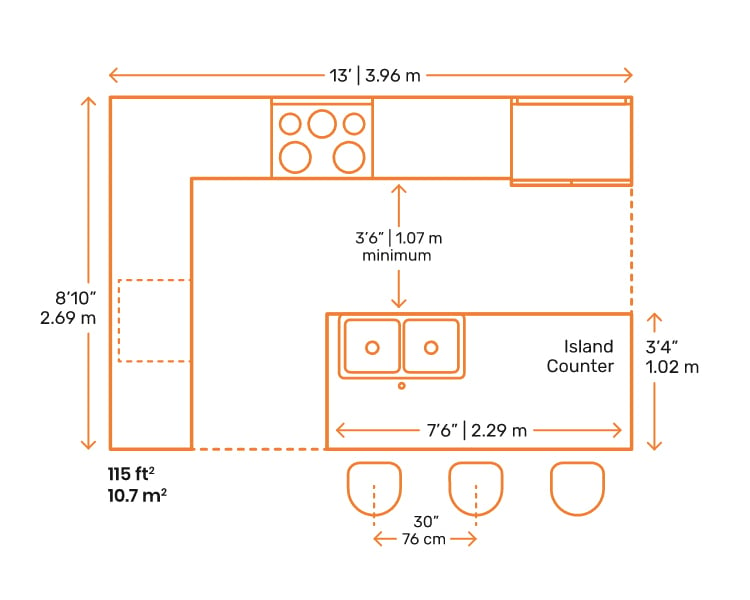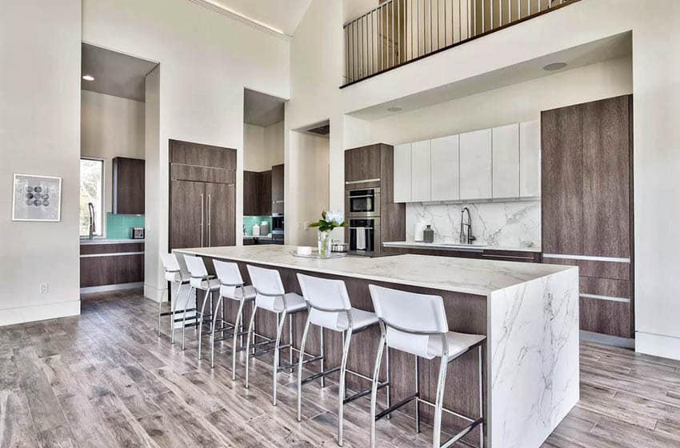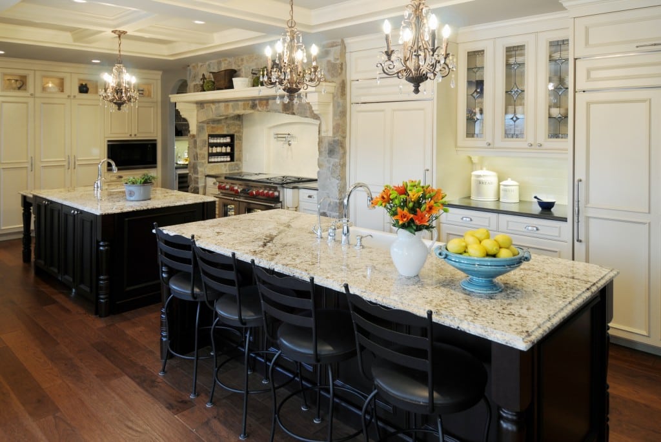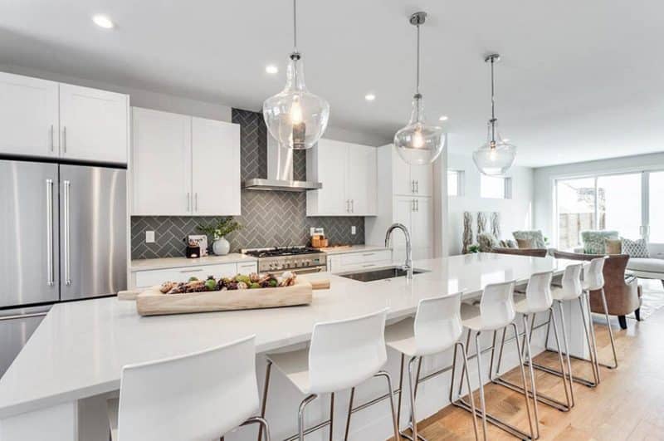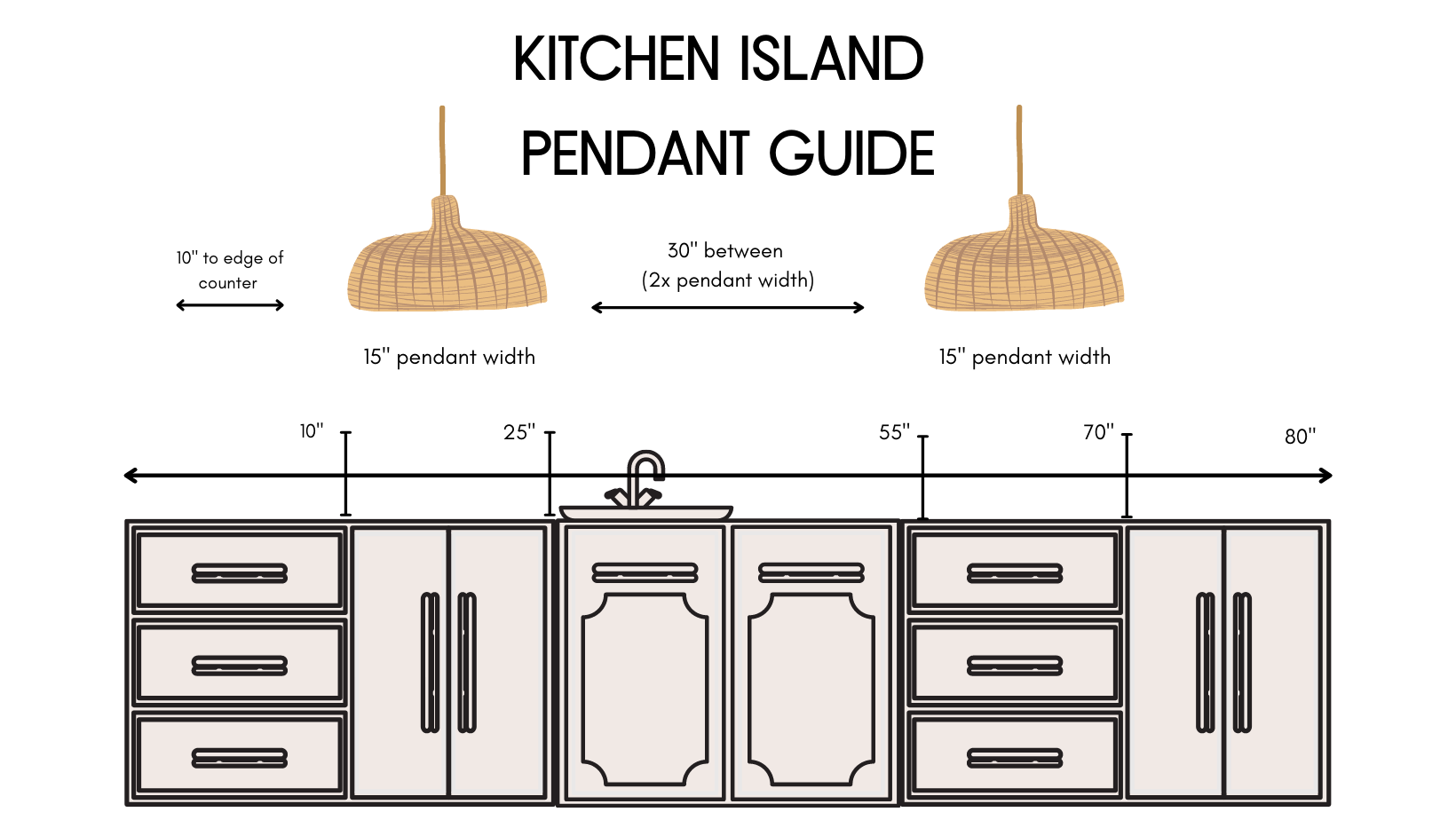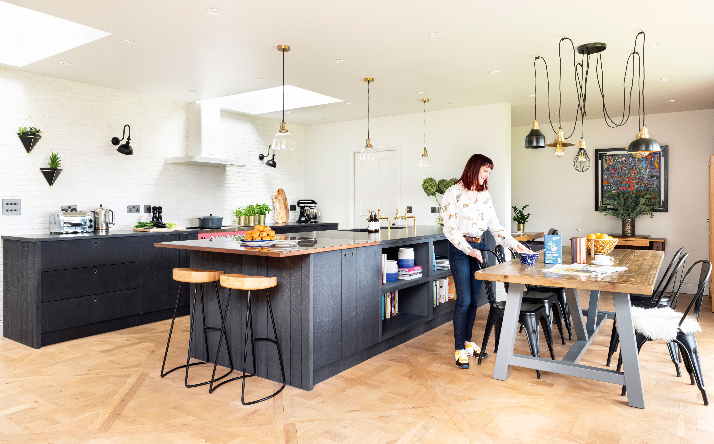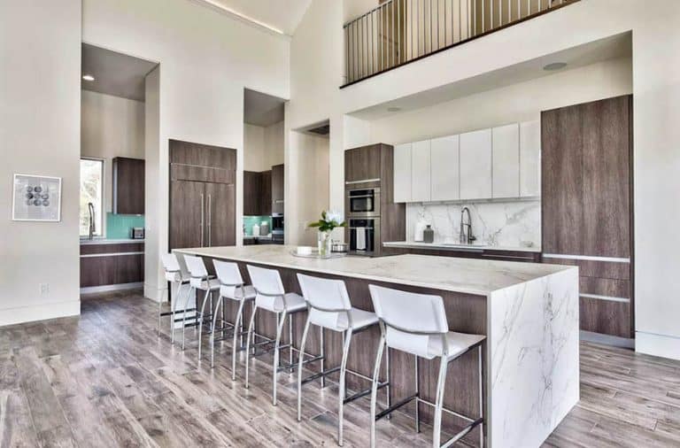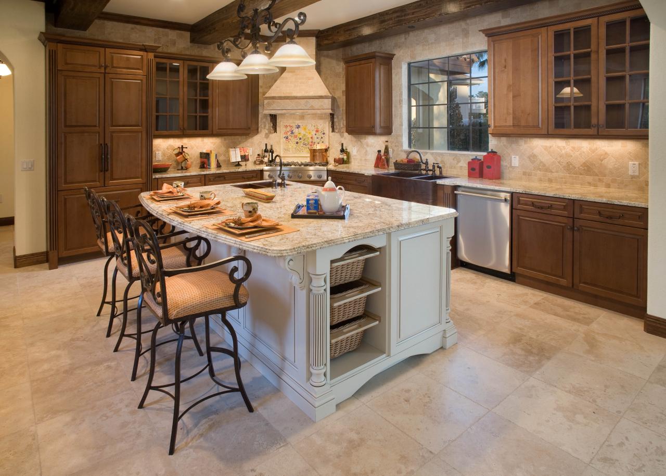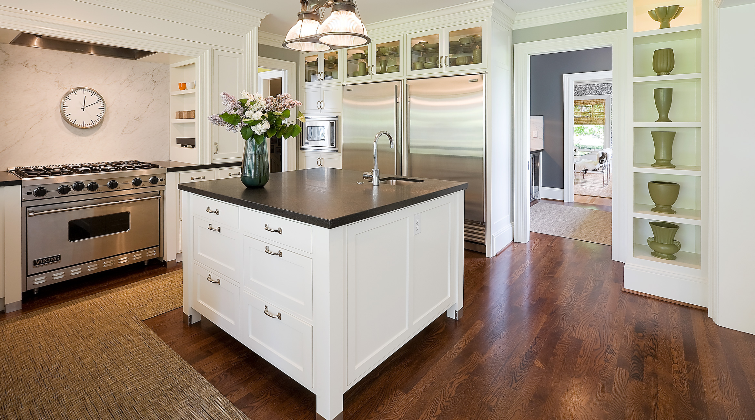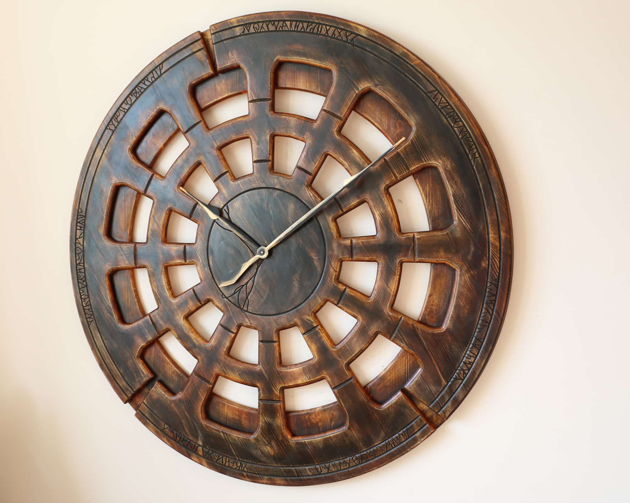When it comes to kitchen island design, size is an important factor to consider. Not only does the size of your kitchen island impact its functionality, but it also affects the overall look and feel of your kitchen space. In this guide, we will go over the standard kitchen island sizes and provide tips on how to choose the right size for your kitchen.1. Standard Kitchen Island Sizes: A Complete Guide
The size of your kitchen island will depend on the dimensions of your kitchen as well as your personal preferences. The most common sizes for kitchen islands are 2 feet by 4 feet, 3 feet by 6 feet, and 4 feet by 8 feet. However, there are also smaller and larger options available, depending on the size of your kitchen and the purpose of your island.2. Kitchen Island Dimensions & Designs
When choosing the right size kitchen island, consider the layout and flow of your kitchen. You want to make sure there is enough space around the island for people to move comfortably and for cabinet doors and drawers to open without obstruction. It's also important to consider the size of your appliances and how they will fit into the island design.3. How to Choose the Right Size Kitchen Island
There are some general guidelines to follow when choosing the size of your kitchen island. The recommended distance between the island and other kitchen cabinets is at least 3 feet. The ideal width of a kitchen island is 4 feet, as this allows for a comfortable workspace on either side. And for seating, plan for at least 2 feet of space per person.4. Kitchen Island Size Guidelines: How to Choose the Perfect Size
In addition to the size of the island itself, it's important to consider the spacing around the island. If you have a smaller kitchen, a smaller island will leave more space for maneuvering. If you have a larger kitchen, a larger island can serve as a focal point and provide ample storage and workspace.5. Kitchen Island Size & Spacing Guide
The layout of your kitchen will also play a role in determining the size of your island. In a galley kitchen, a smaller island may work best, while in a U-shaped or L-shaped kitchen, a larger island can provide more counter space and storage. It's also important to consider the location of your sink, stove, and refrigerator in relation to the island.6. Kitchen Island Size & Layout Tips
While rectangular islands are the most common, there are other shapes to consider as well. An L-shaped island can provide more workspace and seating options, while a circular or curved island can add a unique touch to your kitchen design. Just make sure the shape of your island complements the overall flow and functionality of your kitchen.7. Kitchen Island Size & Shape Ideas
The placement of your kitchen island is just as important as its size. If you have a smaller kitchen, consider placing the island against a wall to save space. In a larger kitchen, a central island can serve as a focal point. And don't forget to consider the placement of lighting and outlets for your island.8. Kitchen Island Size & Placement Guide
When choosing the size of your kitchen island, it's also important to think about the design and style you want to achieve. A larger island may be necessary for a more functional workspace, while a smaller island can provide a more intimate and casual dining area. Think about the overall aesthetic of your kitchen and how the island will fit into it.9. Kitchen Island Size & Design Considerations
Lastly, consider the different styles and options available for kitchen islands. You can choose from a variety of materials, such as wood, granite, or marble, and add features like built-in appliances or a breakfast bar. Don't be afraid to get creative and choose a size and style that suits your needs and personal taste.10. Kitchen Island Size & Style Options
Maximizing Space and Functionality with Kitchen Island Design Sizes

Choosing the Right Size for Your Kitchen Island
 When it comes to designing the perfect kitchen, there are countless elements to consider. From choosing the right appliances to selecting the perfect color scheme, every decision plays a role in creating a functional and aesthetically pleasing space. One key element that can greatly enhance both the style and functionality of a kitchen is the
kitchen island
. But with so many different sizes and designs to choose from, it can be overwhelming to determine the best fit for your space. In this article, we will explore the different
kitchen island design sizes
and their benefits, helping you to make an informed decision for your own kitchen.
When it comes to designing the perfect kitchen, there are countless elements to consider. From choosing the right appliances to selecting the perfect color scheme, every decision plays a role in creating a functional and aesthetically pleasing space. One key element that can greatly enhance both the style and functionality of a kitchen is the
kitchen island
. But with so many different sizes and designs to choose from, it can be overwhelming to determine the best fit for your space. In this article, we will explore the different
kitchen island design sizes
and their benefits, helping you to make an informed decision for your own kitchen.
The Benefits of a Kitchen Island
 Before diving into the different sizes, it's important to understand the many benefits a kitchen island can bring to your space. First and foremost, it provides additional counter space, making meal prep and cooking easier and more efficient. It also offers extra storage, whether in the form of cabinets, drawers, or open shelves. This can be especially useful for smaller kitchens with limited storage options. Additionally, a kitchen island can serve as a multi-functional space, such as a breakfast bar, homework station, or even a mini office. Finally, a well-designed kitchen island can add a stylish focal point to your kitchen, elevating its overall look and feel.
Before diving into the different sizes, it's important to understand the many benefits a kitchen island can bring to your space. First and foremost, it provides additional counter space, making meal prep and cooking easier and more efficient. It also offers extra storage, whether in the form of cabinets, drawers, or open shelves. This can be especially useful for smaller kitchens with limited storage options. Additionally, a kitchen island can serve as a multi-functional space, such as a breakfast bar, homework station, or even a mini office. Finally, a well-designed kitchen island can add a stylish focal point to your kitchen, elevating its overall look and feel.
Small Kitchen Island Designs
 If you have a small kitchen, you may think that a kitchen island is not an option. However, there are
small kitchen island designs
that can fit perfectly in limited spaces. A compact island with a width of 24-30 inches can still provide valuable counter space and storage, while also doubling as a dining table or workspace. Another option is a
rolling kitchen island
, which can easily be moved around to create more space when needed. These smaller designs are also more budget-friendly, making them a great choice for those on a tight budget.
If you have a small kitchen, you may think that a kitchen island is not an option. However, there are
small kitchen island designs
that can fit perfectly in limited spaces. A compact island with a width of 24-30 inches can still provide valuable counter space and storage, while also doubling as a dining table or workspace. Another option is a
rolling kitchen island
, which can easily be moved around to create more space when needed. These smaller designs are also more budget-friendly, making them a great choice for those on a tight budget.
Standard Kitchen Island Designs
 For those with larger kitchens, a standard-sized kitchen island can be a great addition. These typically range from 3-4 feet in width and can provide ample counter space and storage. They can also accommodate additional features like a sink, stovetop, or built-in appliances. This size is ideal for homeowners who love to entertain or have a large family, as it offers plenty of room for multiple chefs or guests to gather around.
For those with larger kitchens, a standard-sized kitchen island can be a great addition. These typically range from 3-4 feet in width and can provide ample counter space and storage. They can also accommodate additional features like a sink, stovetop, or built-in appliances. This size is ideal for homeowners who love to entertain or have a large family, as it offers plenty of room for multiple chefs or guests to gather around.
Large Kitchen Island Designs
 If you have a spacious kitchen and love to cook, a large kitchen island may be the perfect fit for you. These designs are typically 5-6 feet in width and offer an abundance of counter space and storage. They can also accommodate multiple features, such as a second sink, wine fridge, or extra seating. A large kitchen island can truly transform a kitchen into a chef's dream, providing ample space to prep, cook, and entertain.
If you have a spacious kitchen and love to cook, a large kitchen island may be the perfect fit for you. These designs are typically 5-6 feet in width and offer an abundance of counter space and storage. They can also accommodate multiple features, such as a second sink, wine fridge, or extra seating. A large kitchen island can truly transform a kitchen into a chef's dream, providing ample space to prep, cook, and entertain.
Custom Kitchen Island Designs
 For those who want a truly unique and personalized kitchen island, a custom design is the way to go. With a custom kitchen island, you have complete control over the size, shape, and features. This option is ideal for kitchens with unconventional layouts or for those who want a one-of-a-kind piece that truly reflects their style and needs.
For those who want a truly unique and personalized kitchen island, a custom design is the way to go. With a custom kitchen island, you have complete control over the size, shape, and features. This option is ideal for kitchens with unconventional layouts or for those who want a one-of-a-kind piece that truly reflects their style and needs.
In Conclusion
 No matter the size of your kitchen, there is a
kitchen island design
that can enhance its functionality and style. Consider the layout and dimensions of your space, as well as your specific needs and preferences, when choosing the perfect size for your kitchen island. With the right design, a kitchen island can truly elevate your space and make it the heart of your home.
No matter the size of your kitchen, there is a
kitchen island design
that can enhance its functionality and style. Consider the layout and dimensions of your space, as well as your specific needs and preferences, when choosing the perfect size for your kitchen island. With the right design, a kitchen island can truly elevate your space and make it the heart of your home.




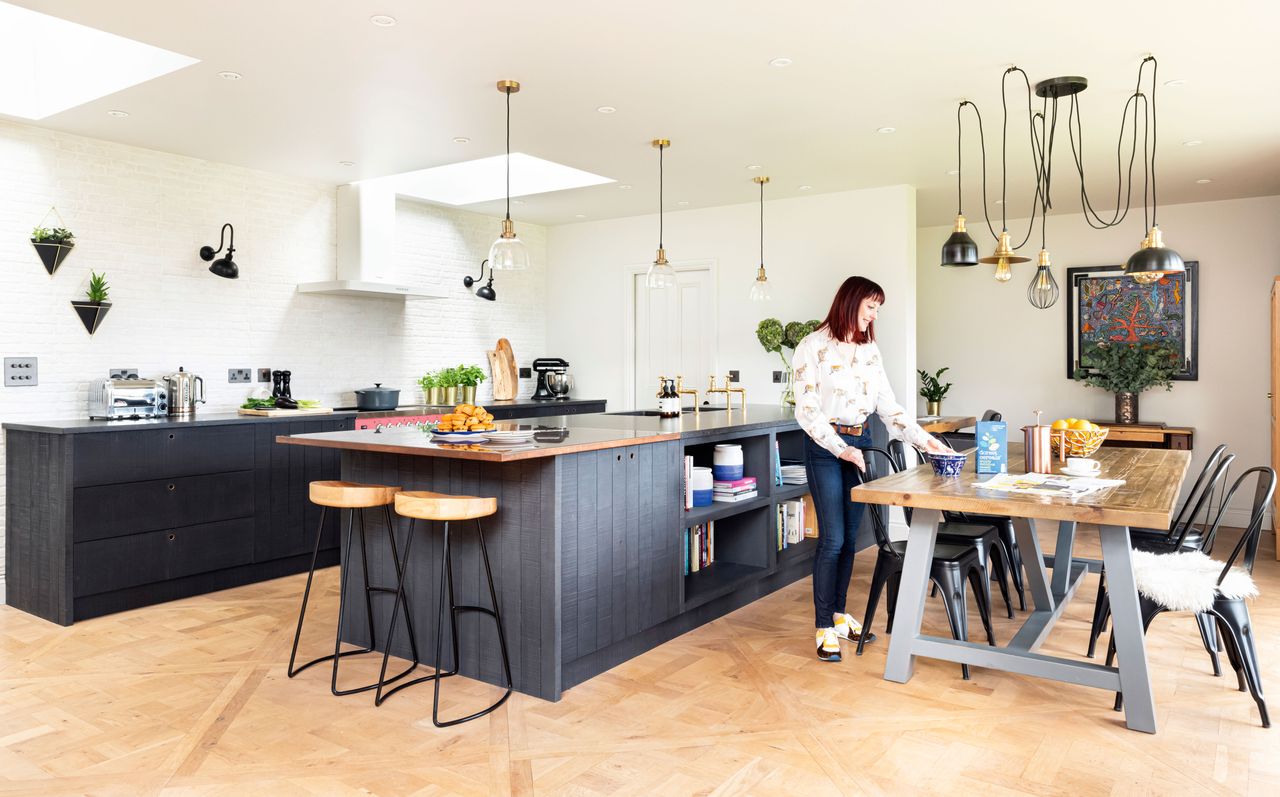
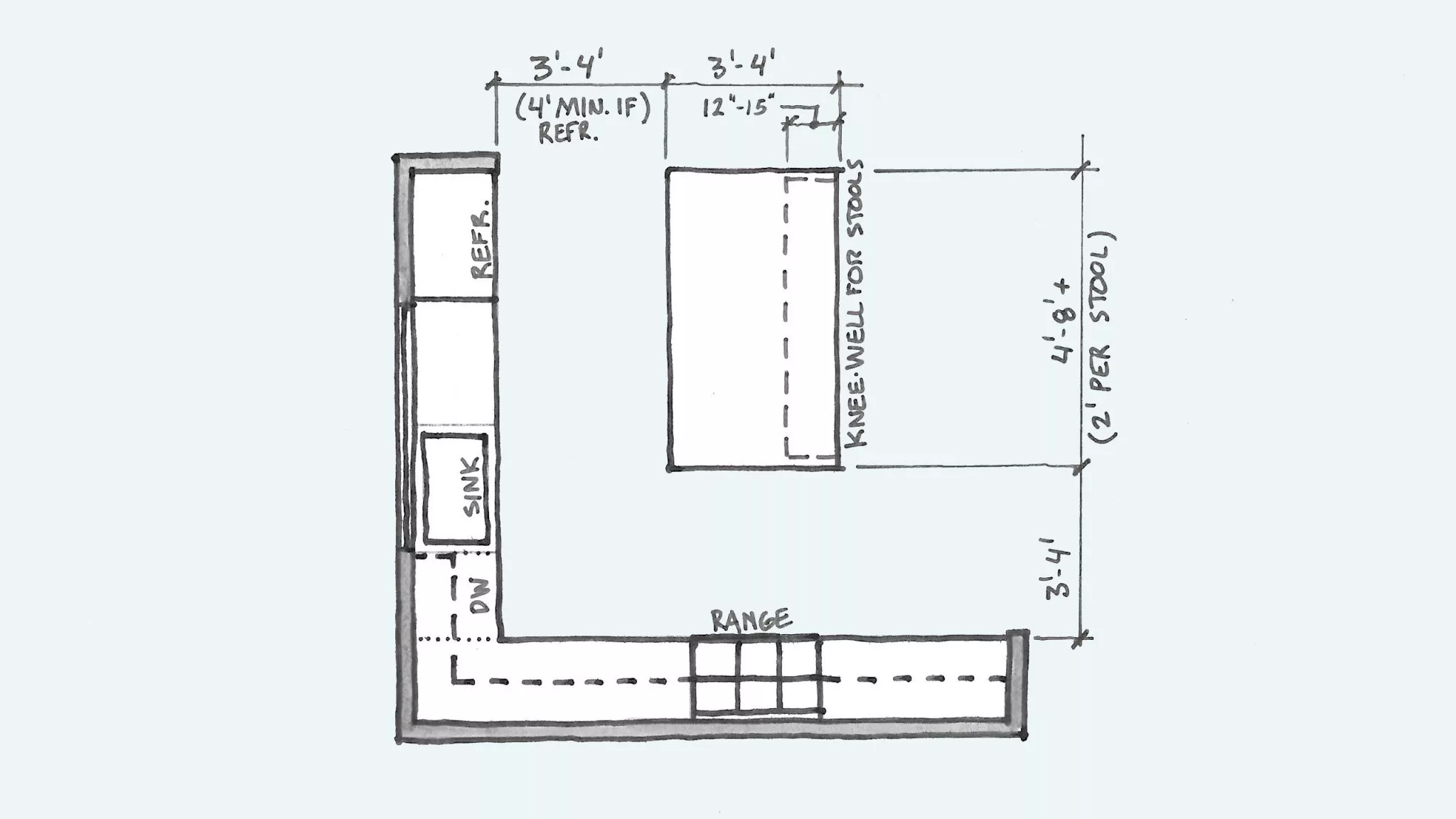

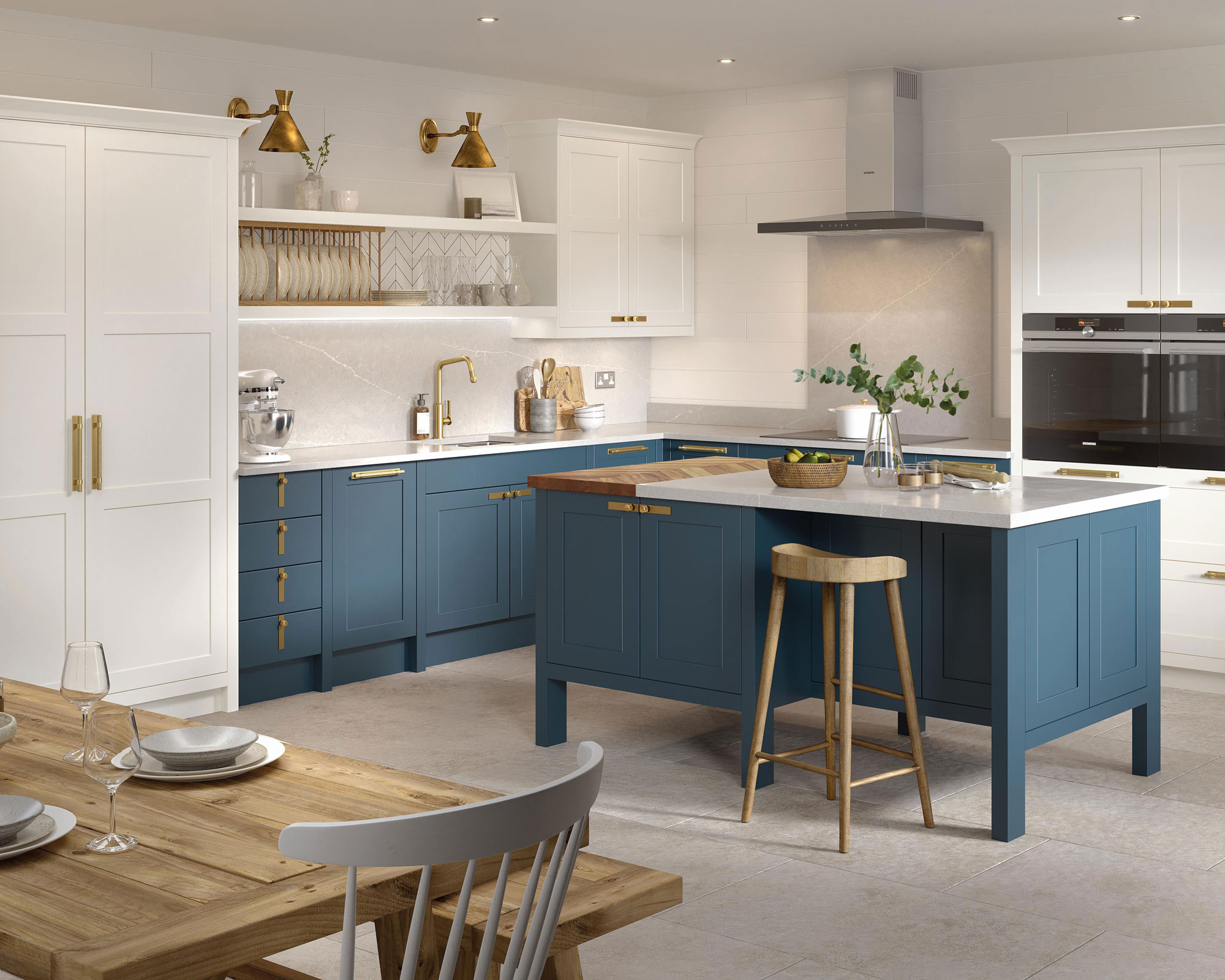








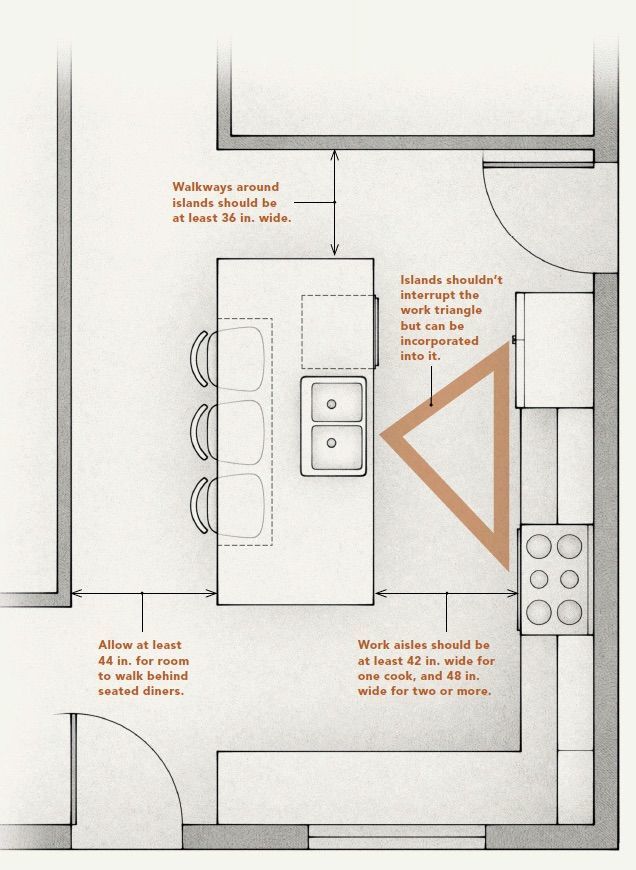



:max_bytes(150000):strip_icc()/farmhouse-style-kitchen-island-7d12569a-85b15b41747441bb8ac9429cbac8bb6b.jpg)

