Are you struggling to find the perfect design for your small kitchen in the hall? Look no further! We have compiled a list of creative and space-saving ideas to make your kitchen functional and stylish. If you have a small hallway kitchen, consider utilizing vertical space by installing open shelves or hanging pots and pans. This will free up counter space and make your kitchen appear bigger. Avoid bulky furniture and opt for compact appliances, such as a slim refrigerator or a built-in microwave. This will save valuable space and give your kitchen a sleek and modern look. Don't be afraid to play with colors and patterns. Using a bold color or a fun wallpaper can add personality to your small kitchen and make it feel more inviting.1. Kitchen Design Ideas for Small Spaces
Transform your hallway into a stunning and functional kitchen with these design ideas. The key is to maximize space and create a seamless flow between the hallway and kitchen. If you have a long and narrow hallway, consider using one side for your kitchen and the other for storage. This will create a symmetrical look and make the space appear wider. For a more open and airy feel, consider using light colors for your cabinets and walls. This will reflect natural light and make your hallway kitchen feel more spacious. Add a statement piece, such as a unique backsplash or a chandelier, to make your hallway kitchen stand out and add a touch of elegance.2. Hallway Kitchen Design
The layout of your hallway kitchen is crucial for its functionality. Here are a few layout ideas to consider: - L-shaped layout: This layout works well for small hallway kitchens as it maximizes space and allows for efficient movement. - Galley layout: This layout is ideal for long and narrow hallways. It features parallel counters and creates a sense of symmetry. - U-shaped layout: This layout is perfect for larger hallway kitchens. It provides ample counter space and allows for a functional work triangle between the sink, stove, and refrigerator. Whichever layout you choose, make sure to leave enough space for easy movement and access to all appliances.3. Kitchen in Hallway Layout
If you already have a kitchen in your hallway but it feels outdated and cramped, a remodel might be the solution. Here are some tips for a successful hallway kitchen remodel: - Declutter and minimize: Get rid of unnecessary items and invest in storage solutions to keep your kitchen organized and clutter-free. - Upgrade appliances: Consider replacing old and bulky appliances with newer, more energy-efficient ones to save space and money. - Use light colors: As mentioned before, light colors can make your kitchen appear bigger and brighter. Consider painting cabinets or walls a light color to give your hallway kitchen a fresh and modern look. - Incorporate natural elements: Adding a touch of nature, such as a small indoor herb garden or a potted plant, can bring life to your hallway kitchen and make it feel more inviting.4. Hallway Kitchen Remodel
Looking for some inspiration for your hallway kitchen design? Here are some ideas to get you started: - Industrial chic: Embrace an industrial look with exposed brick walls, metal accents, and concrete countertops. - Scandinavian minimalism: Keep it simple and clean with a white and wood color scheme, sleek lines, and minimal decor. - Farmhouse charm: Add some rustic charm to your hallway kitchen with shiplap walls, farmhouse sink, and vintage-inspired accessories. Choose a design that reflects your personal style and makes you feel comfortable in your kitchen.5. Kitchen in Hallway Design Ideas
Having a small kitchen in the hallway doesn't mean you have to sacrifice functionality and style. Here are some tips for making the most out of your small space: - Opt for a compact dining set: If your hallway kitchen is also your dining area, consider investing in a small table and chairs that can be easily folded and stored when not in use. - Use the walls: Install floating shelves or a pegboard to store and display kitchen essentials without taking up counter space. - Think vertical: Utilize vertical space by installing tall cabinets that can hold more items without taking up too much floor space. - Keep it simple: Avoid clutter and unnecessary items in your small hallway kitchen to make it feel more spacious and organized.6. Small Kitchen in Hallway
A kitchenette in the hallway is a great addition for those who want a smaller and more functional kitchen. Here are some design ideas to consider: - Use a kitchen cart: A kitchen cart with wheels is a versatile and space-saving option for a hallway kitchenette. You can use it as a prep station, storage, or even a mini bar. - Add a sink: If you have enough space, consider adding a small sink to your kitchenette for convenience. - Utilize every inch: Install shelves or hooks on the walls to make use of every inch of space in your hallway kitchenette. - Keep it cohesive: Choose a color scheme and stick to it to create a cohesive and visually appealing look for your kitchenette.7. Hallway Kitchenette Design
The floor plan of your hallway kitchen should be well-thought-out to ensure functionality and efficiency. Here are some tips for creating a practical kitchen in your hallway: - Plan the work triangle: The sink, stove, and refrigerator should be placed in a triangle to make it easy to move between them while cooking. - Consider traffic flow: Make sure there is enough space for people to walk through without disrupting the cooking process. - Use the corners: Incorporate corner cabinets or shelves to make use of every corner of your kitchen and avoid wasted space. - Don't overcrowd: Avoid cluttering your hallway kitchen with too many appliances or decor. Stick to the essentials and keep the space open and functional.8. Kitchen in Hallway Floor Plan
Storage is essential in any kitchen, and a hallway kitchen is no exception. Here are some storage ideas to help you keep your kitchen organized and clutter-free: - Use the walls: Install shelves, hooks, or a pegboard to store pots, pans, and utensils without taking up counter or cabinet space. - Utilize the backsplash: Install a magnetic knife rack or a pot lid holder on your backsplash to free up drawer space. - Invest in multi-functional furniture: Look for furniture pieces that can serve multiple purposes, such as a storage ottoman or a kitchen cart with shelves and drawers. - Get creative: Use baskets, mason jars, or decorative boxes to store items and add a touch of style to your kitchen.9. Hallway Kitchen Storage Ideas
Last but not least, don't forget to decorate your hallway kitchen to make it feel like a part of your home. Here are some ideas: - Hang artwork or a gallery wall: Add some personality to your kitchen by hanging your favorite artwork or creating a gallery wall with a mix of frames and prints. - Add a rug: A rug can add color, texture, and warmth to your hallway kitchen. Opt for a washable option for easy cleaning. - Bring in plants: Greenery can liven up any space and add a touch of nature to your kitchen. Choose low-maintenance plants that can thrive in a kitchen environment. - Display your kitchenware: Use open shelves or a glass cabinet to display your beautiful dishes and cookware. With these decorating ideas, your hallway kitchen will feel like a cozy and stylish part of your home.10. Kitchen in Hallway Decorating Ideas
Kitchen in Hall Design: A Creative and Efficient Solution for Modern Homes
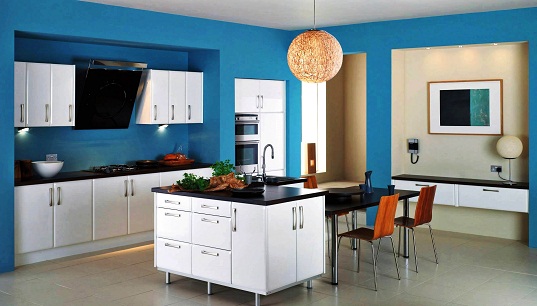
Efficient Use of Space
 When it comes to house design, maximizing space is a top priority. With the increasing trend of open floor plans in modern homes, the kitchen and living areas are often combined into one cohesive space. This can be challenging, especially for smaller homes, but incorporating the kitchen into the hall design is a creative and efficient solution.
When it comes to house design, maximizing space is a top priority. With the increasing trend of open floor plans in modern homes, the kitchen and living areas are often combined into one cohesive space. This can be challenging, especially for smaller homes, but incorporating the kitchen into the hall design is a creative and efficient solution.
Seamless Flow and Functionality
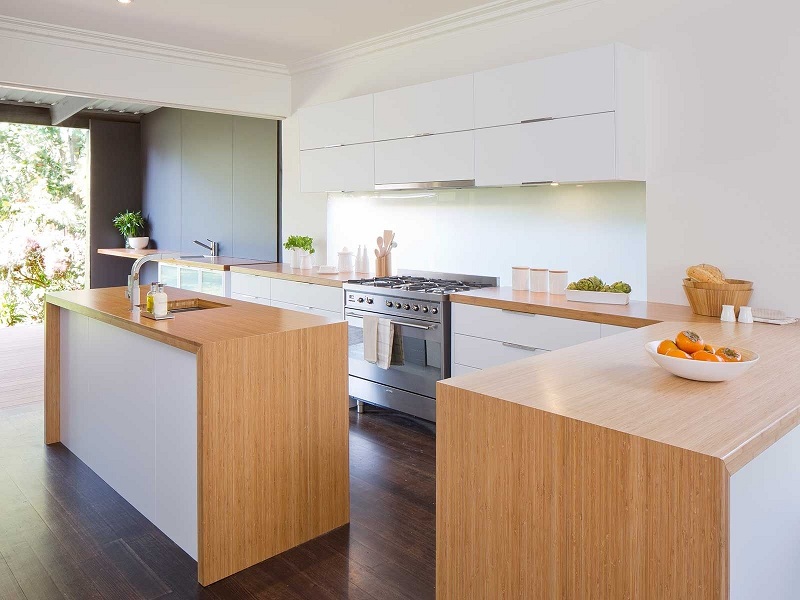 One of the main benefits of having a kitchen in the hall is the seamless flow and functionality it provides. Rather than having a separate room for the kitchen, it becomes a natural extension of the living area. This not only creates a more open and spacious feel but also allows for easy navigation between the two spaces. It also makes entertaining and socializing while cooking much more convenient, as the cook can still be part of the conversation without being isolated in a separate room.
One of the main benefits of having a kitchen in the hall is the seamless flow and functionality it provides. Rather than having a separate room for the kitchen, it becomes a natural extension of the living area. This not only creates a more open and spacious feel but also allows for easy navigation between the two spaces. It also makes entertaining and socializing while cooking much more convenient, as the cook can still be part of the conversation without being isolated in a separate room.
Design Flexibility
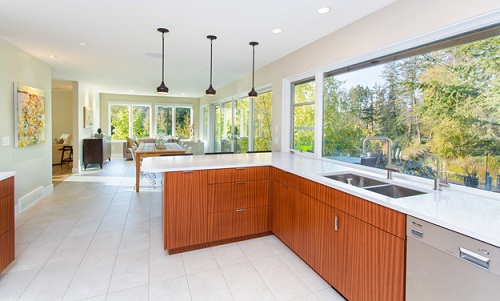 Incorporating the kitchen into the hall design also offers a lot of design flexibility. This layout allows for various configurations, depending on the size and shape of the room. For instance, a galley-style kitchen can be incorporated along one wall of the hall, leaving the rest of the space for a dining or living area. Or, a larger L-shaped or U-shaped kitchen can be placed in the corner, with the rest of the hall reserved for a lounge or study area. The possibilities are endless, and it all depends on the homeowner's preferences and needs.
Incorporating the kitchen into the hall design also offers a lot of design flexibility. This layout allows for various configurations, depending on the size and shape of the room. For instance, a galley-style kitchen can be incorporated along one wall of the hall, leaving the rest of the space for a dining or living area. Or, a larger L-shaped or U-shaped kitchen can be placed in the corner, with the rest of the hall reserved for a lounge or study area. The possibilities are endless, and it all depends on the homeowner's preferences and needs.
Efficient Use of Natural Light
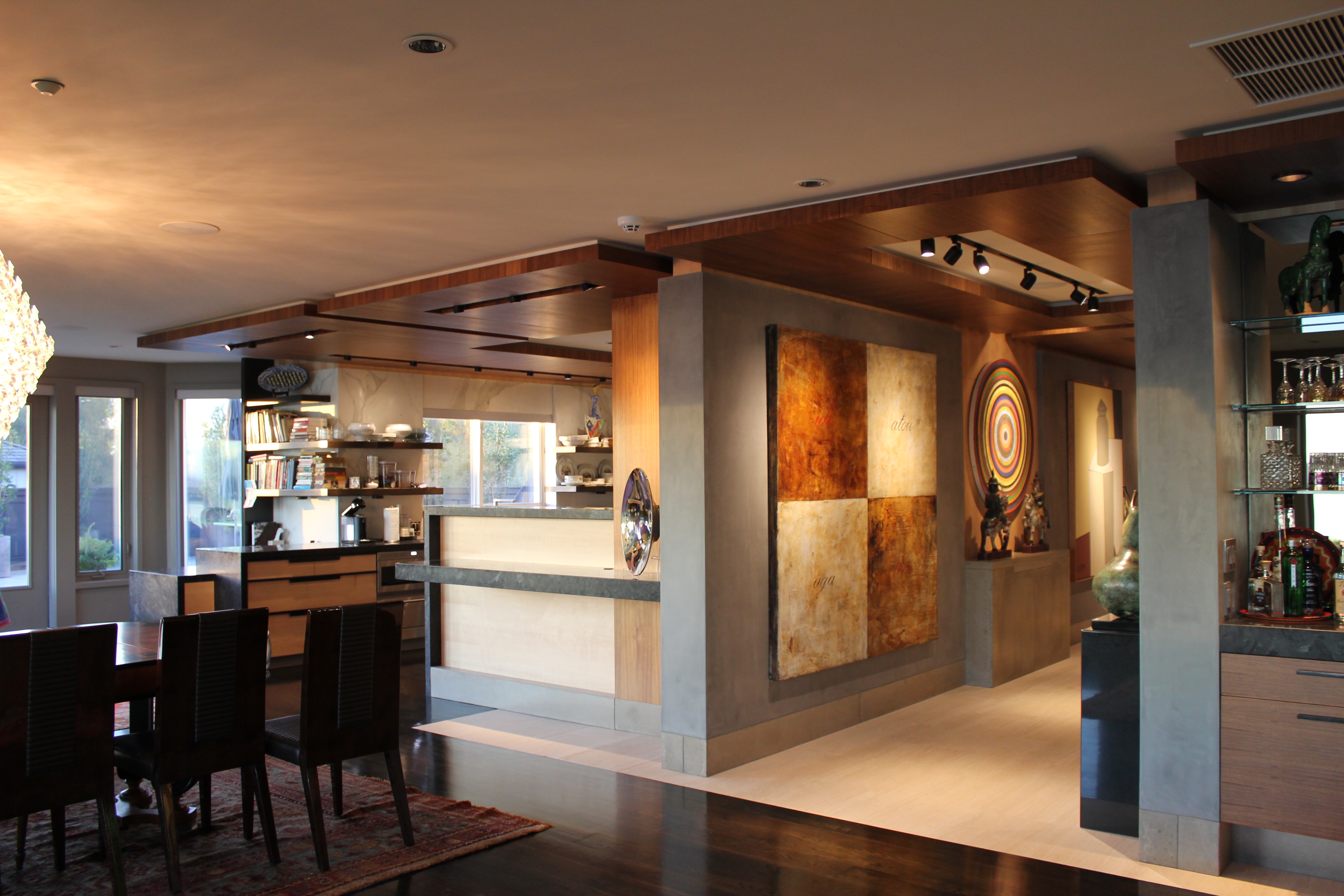 Another advantage of having a kitchen in the hall is the efficient use of natural light. With the kitchen being integrated into the living area, it allows for more windows and natural light to enter the space. This not only brightens up the entire room but also reduces the need for artificial lighting, making it more energy-efficient.
Another advantage of having a kitchen in the hall is the efficient use of natural light. With the kitchen being integrated into the living area, it allows for more windows and natural light to enter the space. This not only brightens up the entire room but also reduces the need for artificial lighting, making it more energy-efficient.
Modern and Stylish Look
 Lastly, incorporating the kitchen into the hall design adds a touch of modern and stylish look to the home. With this layout, the kitchen becomes a focal point of the living space, and its design and decor can be seamlessly integrated with the rest of the hall. This creates a cohesive and visually appealing look, making the home feel more spacious and inviting.
In conclusion, incorporating the kitchen into the hall design is a creative and efficient solution for modern homes. It allows for efficient use of space, seamless flow and functionality, design flexibility, efficient use of natural light, and a modern and stylish look. So, if you're looking to upgrade your home's design, consider this layout for a more open, functional, and visually appealing living space.
Lastly, incorporating the kitchen into the hall design adds a touch of modern and stylish look to the home. With this layout, the kitchen becomes a focal point of the living space, and its design and decor can be seamlessly integrated with the rest of the hall. This creates a cohesive and visually appealing look, making the home feel more spacious and inviting.
In conclusion, incorporating the kitchen into the hall design is a creative and efficient solution for modern homes. It allows for efficient use of space, seamless flow and functionality, design flexibility, efficient use of natural light, and a modern and stylish look. So, if you're looking to upgrade your home's design, consider this layout for a more open, functional, and visually appealing living space.



/exciting-small-kitchen-ideas-1821197-hero-d00f516e2fbb4dcabb076ee9685e877a.jpg)



/Small_Kitchen_Ideas_SmallSpace.about.com-56a887095f9b58b7d0f314bb.jpg)







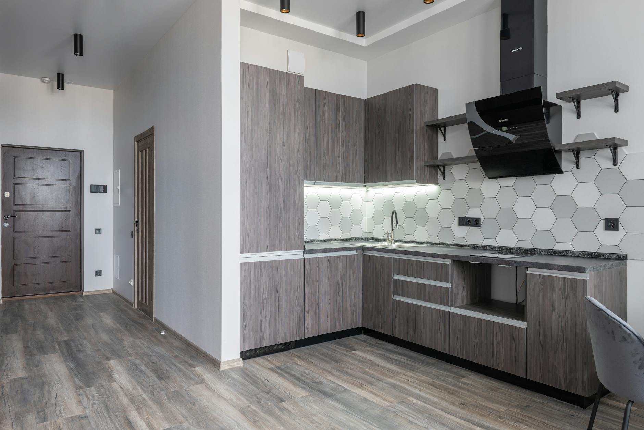
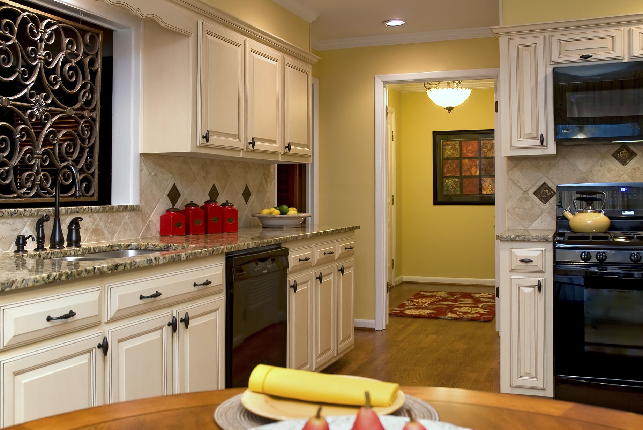


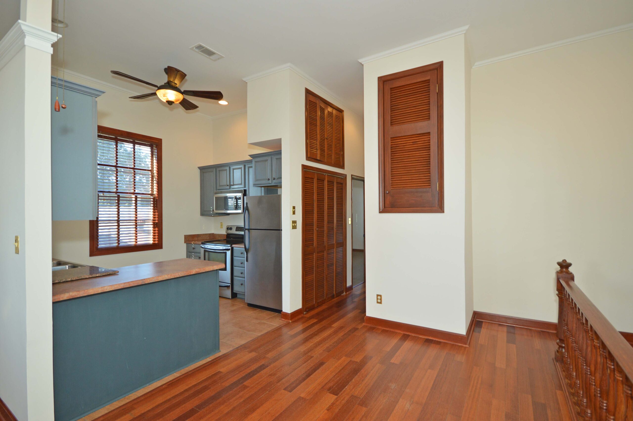















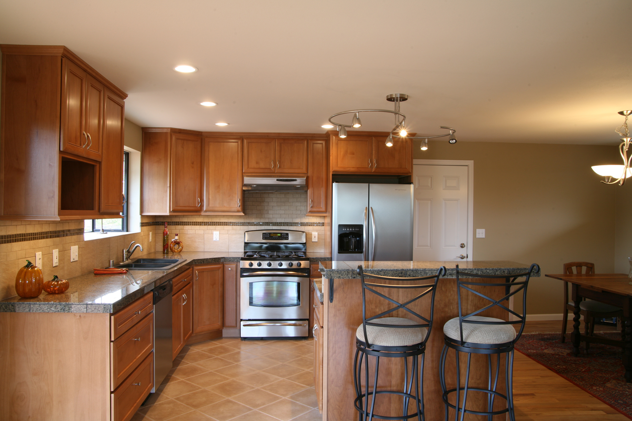
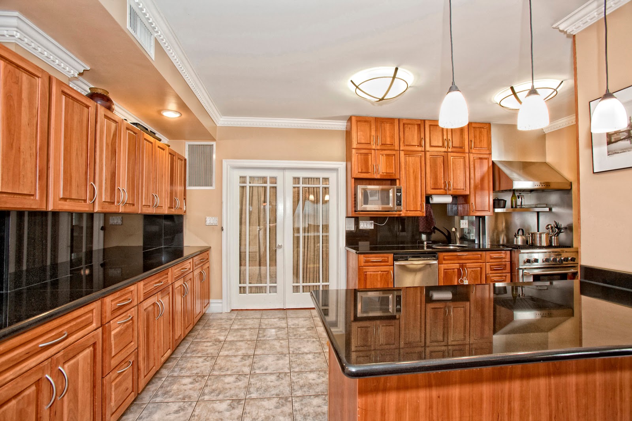
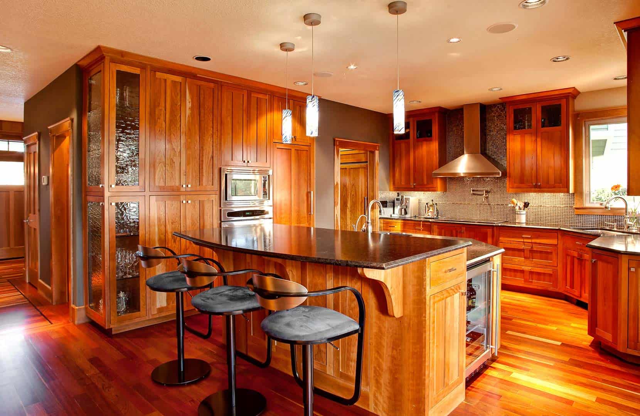

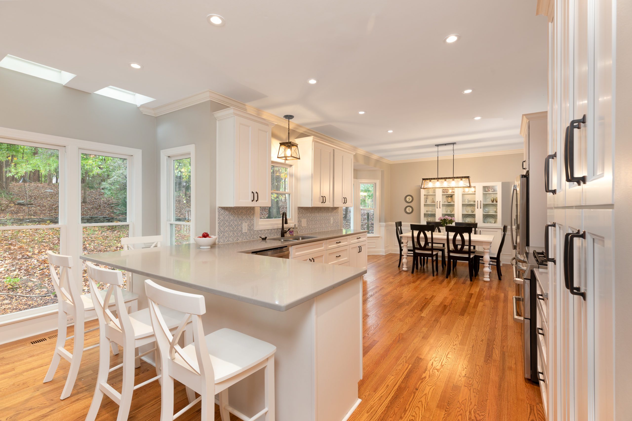
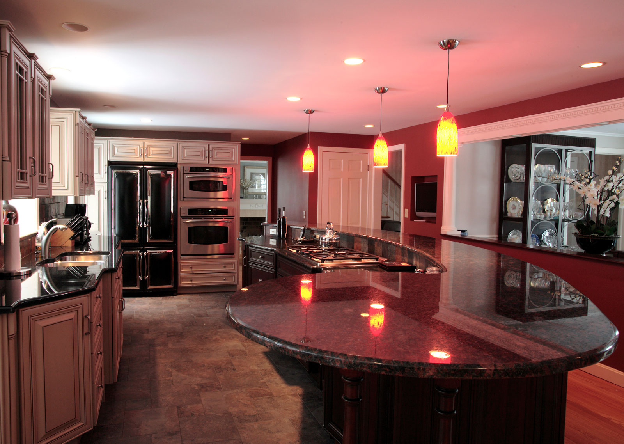

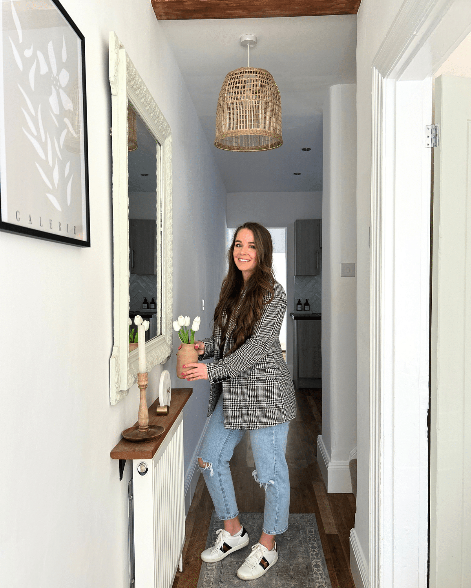

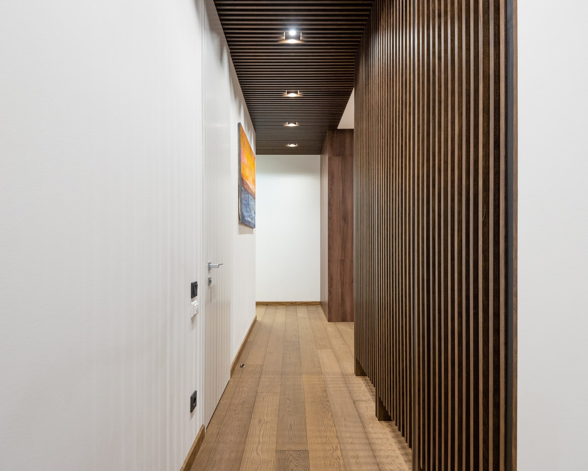










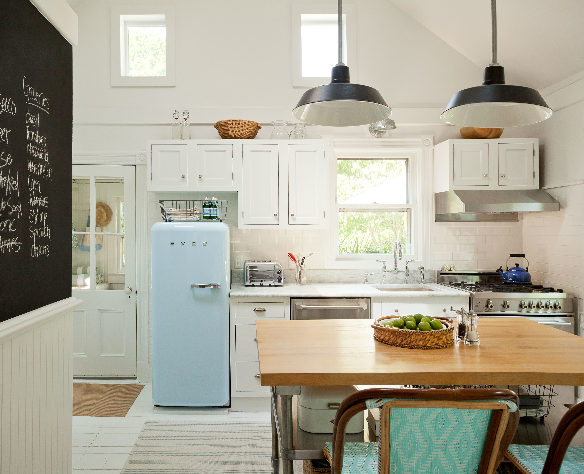







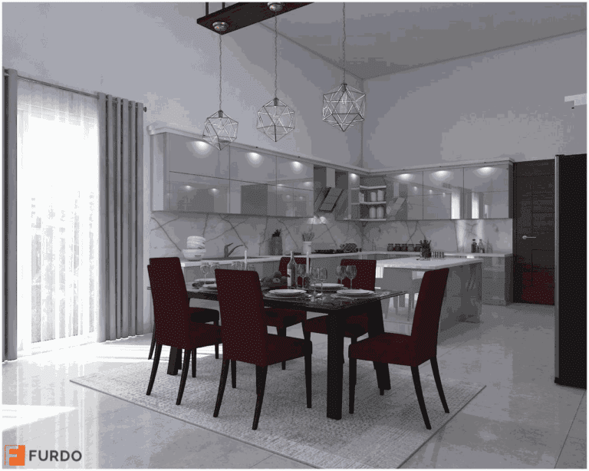








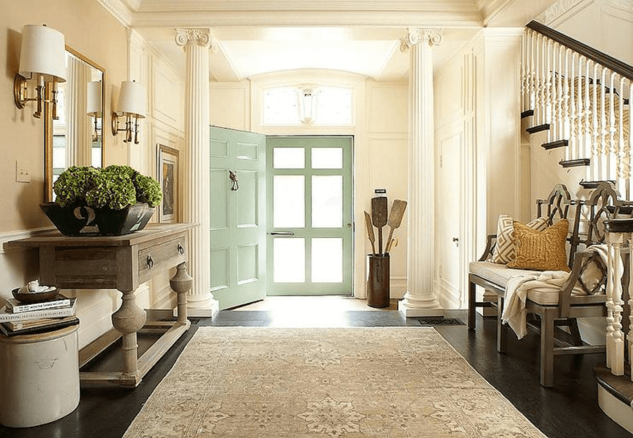




:max_bytes(150000):strip_icc()/p-shaped-kitchen-floor-plan-638f1e23-8ea97758632546ba8567af0ead2e9090.jpg)












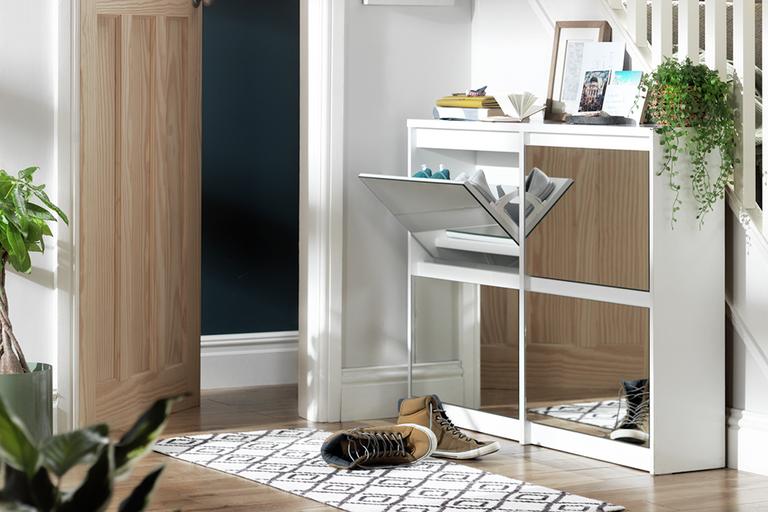









:max_bytes(150000):strip_icc()/helfordln-35-58e07f2960b8494cbbe1d63b9e513f59.jpeg)
/AMI089-4600040ba9154b9ab835de0c79d1343a.jpg)




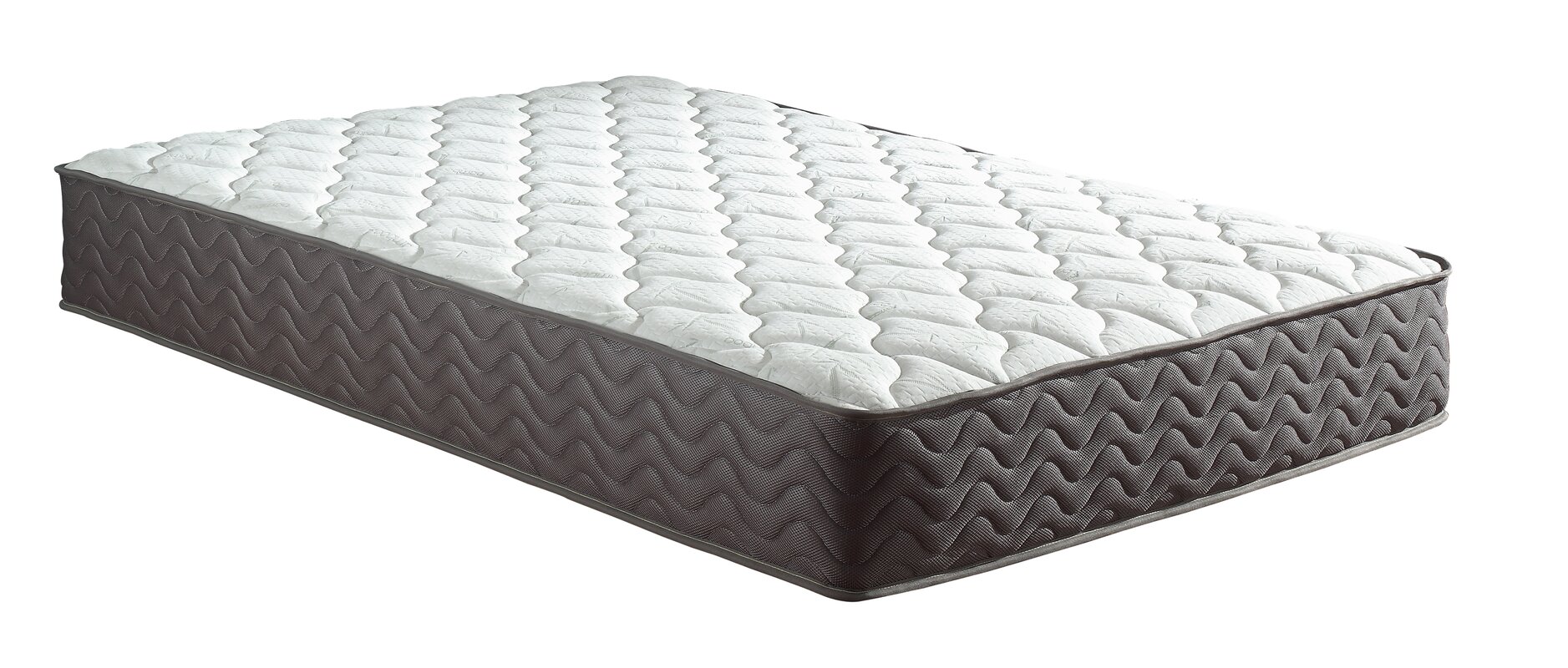
:max_bytes(150000):strip_icc()/Custom-built-ins-Cory-Connor-Design-587ad02e3df78c17b61ca01b.png)



