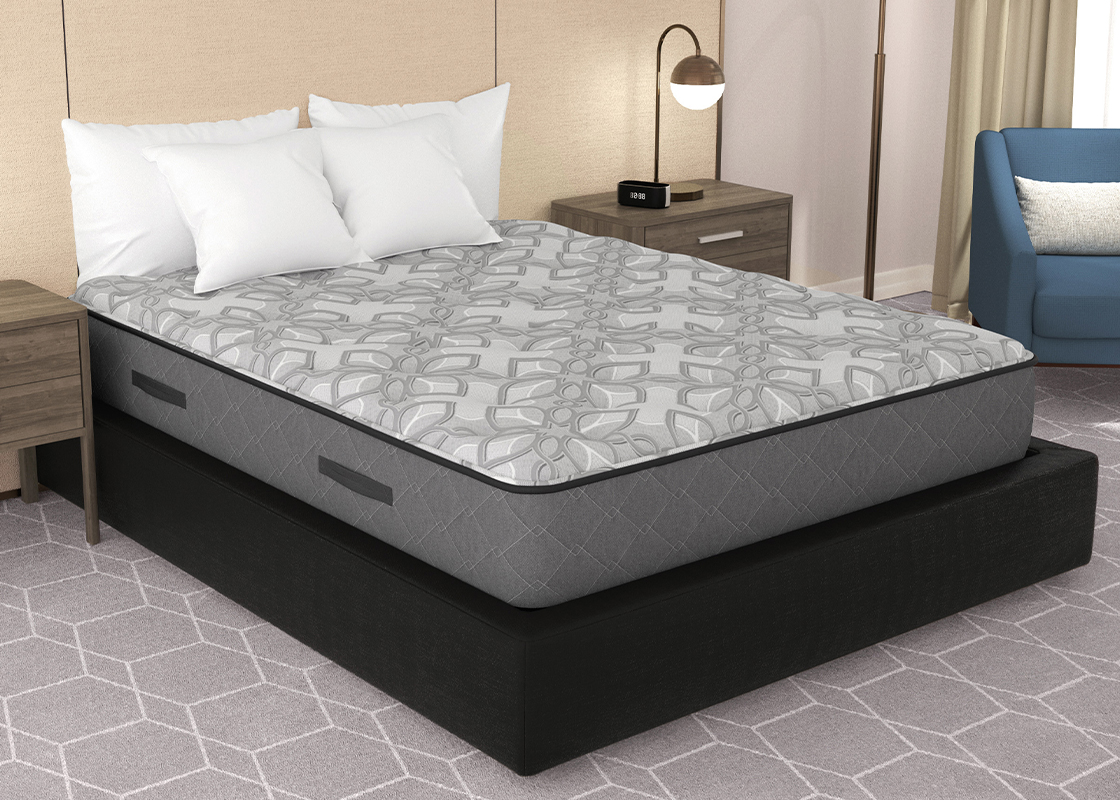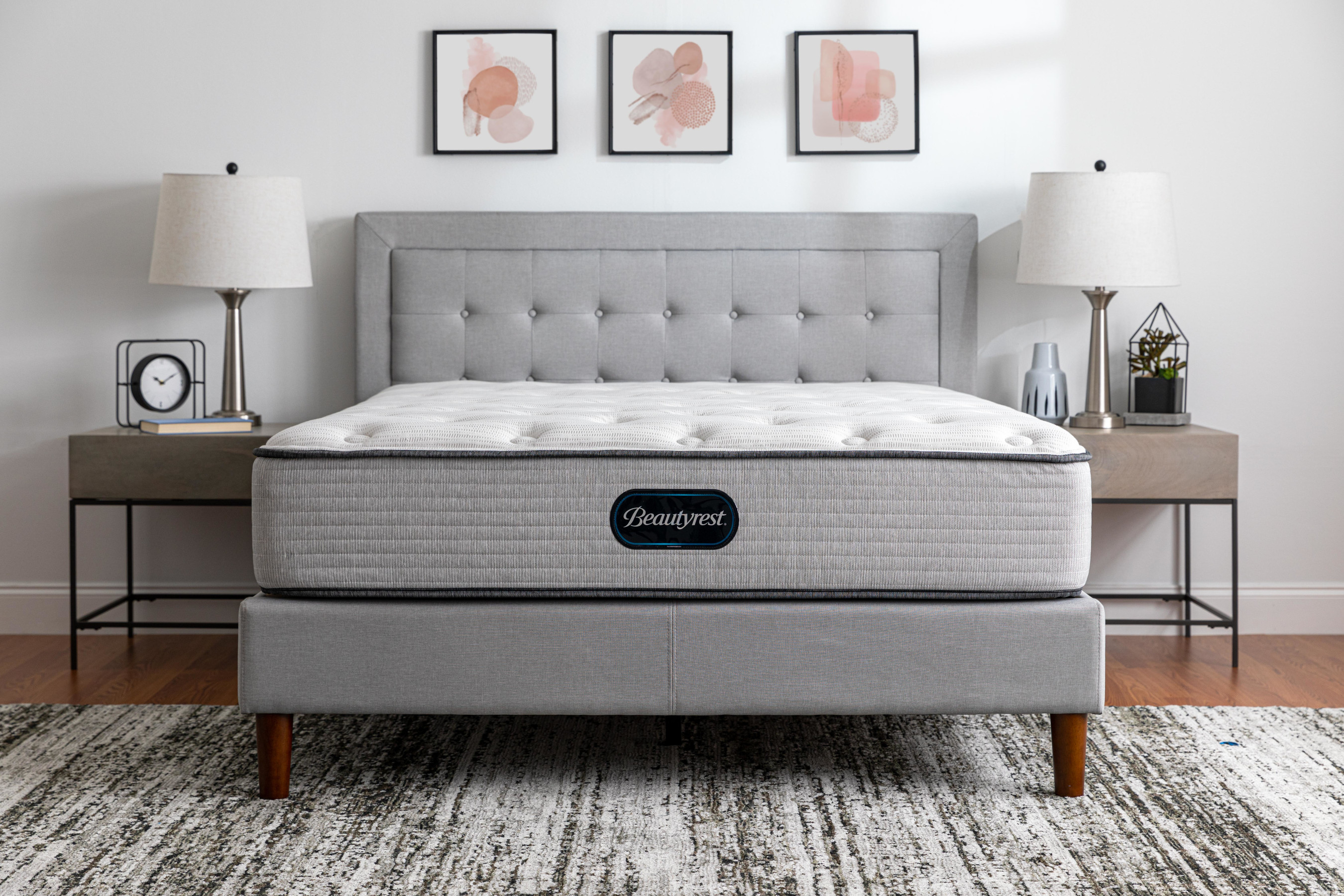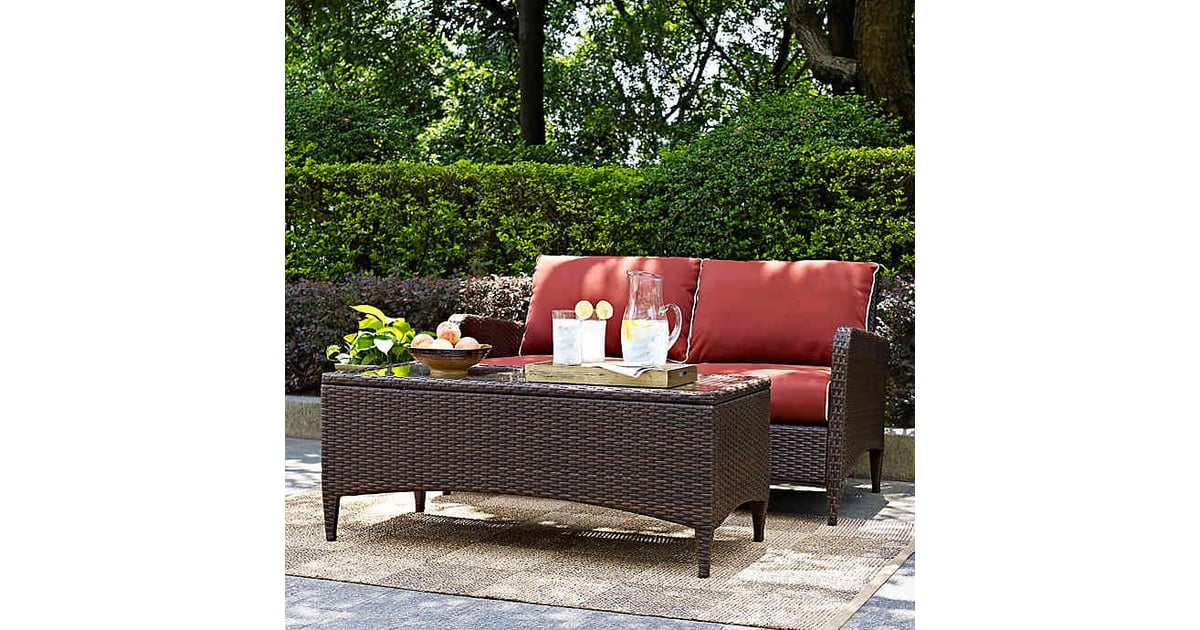When it comes to designing a kitchen, the layout should be your first priority. Analyze the functionality and potential difficulty of your current kitchen, and plan for a functional setup that you can use better. This is particularly essential in smaller kitchens, where spaces can be harder to work with. The ideal layout should give you practical flow and ample room to move and operate. To make sure your design works, it often requires adjustments on both big and small object placements. Choose Functional Layout
The next important factor is storage area. Picture yourself in your kitchen and consider what you need for daily use. Then decide if it requires a specific storage feature. For instance, you may need sliding drawers, open shelves, deep drawers and more options that can fit your utensils, ingredients and more. If you’re mostly a home cook, incorporating a storage space for a stand mixer or a food processor is equally essential. Determine Storage Needs
Take any opportunity to use natural lighting for your kitchen. Install windows on the walls or purchase glass-paneled door to brighten and open your kitchen. This will not only make the kitchen look bigger, but the natural lighting will also benefit the overall health of the family while surrounding yourself with natural warmth and freshness for a more enjoyable cooking experience. Consider getting skylights to enjoy natural light, even on cloudy days. Prioritize Natural Lighting
Open shelving is an effective way to create a modern, minimalist look for your kitchen while inheriting the space to organize and store supplies. These shelves can be incorporated without taking much space in the kitchen. They are also affordable and easily customizable in terms of storage configuration, material, and style. Incorporate Open Shelving
White, beige, grey, and light colors are always a good choice for the kitchen. These colors are often versatile mix-and-matches with any kitchen design, fixtures, and furnishings. Not only that, the palette of neutral colors can make the kitchen looked brighter and more spacious as well. Opt for Neutral Colors
Adding contrast to your kitchen is an effective way to showcase your aesthetic and elements. To do this, pay attention to your finishes such as cabinets, countertops, and furniture. Group contrasting textures together to create a vibrant mix while preserving the visual balance of the kitchen. Create Contrast with Finishes
Creating a focal point is the next step of the design process. It can be placing a centerpiece – a modern chandelier, a vintage clock, or a grand kitchen island – that can act as the star of the kitchen. These elements should also represent your design style and lifestyle, as it characterizes the character of the home. Create a Focal Point
No matter how creative or talented you are at interior design, a professional remodelers knows all the codes and structural requirements needed to make any kitchen beautiful and more functional. The configuration, installation, and maintenance of the kitchen are complex. Don’t take the risk of making an expensive mistake. Work with Professional Remodelers
Leadership in Energy and Environmental Design (LEED) is an international green building certification program. When you’re shopping for kitchen components for remodelling and rebuilding, it is essential to identify kitchen products that meet LEED certification requirements. Look for faucets, lighting products, cabinetry, and appliances that offer high water- and energy-efficiency standards. LEED Certified Components
Always prioritize the quality of your kitchen appliances. It’s the best way to ensure the longevity and functionality of your kitchen. If you’re looking to upgrade appliance, stick to mid- to high-end products that are efficient, powerful, and props up your kitchen’s style. Upgrade cabinet-mounted appliances such as ovens, microwaves, and cooktops to match a modern kitchen. Consider Upgrading Appliances
Tips on Optimizing Kitchen Design
 Making the right changes to your
kitchen design
can make a huge difference to the end result. While it is important to find the perfect balance between functionality and aesthetics, there are some practical tips for making sure your kitchen is optimized to the highest of standards.
Making the right changes to your
kitchen design
can make a huge difference to the end result. While it is important to find the perfect balance between functionality and aesthetics, there are some practical tips for making sure your kitchen is optimized to the highest of standards.
Plan the Layout
 An essential part of kitchen design is to plan out the layout. It is important to consider where all the fixtures and appliances will fit and if you will have enough space to move around. Try to avoid making your kitchen feel too cramped and organize the layout in such a way that it feels spacious. At the same time, consider how easy it will be to reach certain areas, so that you can easily store and use your kitchen items.
An essential part of kitchen design is to plan out the layout. It is important to consider where all the fixtures and appliances will fit and if you will have enough space to move around. Try to avoid making your kitchen feel too cramped and organize the layout in such a way that it feels spacious. At the same time, consider how easy it will be to reach certain areas, so that you can easily store and use your kitchen items.
Determine Lighting Requirements
 Kitchen lighting plays an important role in
kitchen design
. Ideally, you should have a few layers of lighting to make sure the kitchen has enough brightness. Also, think about which areas require stronger lighting, such as the worktops where you will be preparing and cooking food, and if you will need to make any adjustments to the current lighting fixture.
Kitchen lighting plays an important role in
kitchen design
. Ideally, you should have a few layers of lighting to make sure the kitchen has enough brightness. Also, think about which areas require stronger lighting, such as the worktops where you will be preparing and cooking food, and if you will need to make any adjustments to the current lighting fixture.
Choose Cabinetry
 With the amount of storage space you have in your kitchen, you should be able to think of creative ways to maximize it. You can also use the cabinetry to add interesting design elements to the room. Consider different materials, colors, and sizes of cabinetry and work out which ones best suit your kitchen. Make sure that your cabinetry allows for maximum functionality, but you can also feature custom designs in order to give your kitchen a uniqueness.
With the amount of storage space you have in your kitchen, you should be able to think of creative ways to maximize it. You can also use the cabinetry to add interesting design elements to the room. Consider different materials, colors, and sizes of cabinetry and work out which ones best suit your kitchen. Make sure that your cabinetry allows for maximum functionality, but you can also feature custom designs in order to give your kitchen a uniqueness.
Integrate Technology
 In today’s day and age, technology has changed the way we design our kitchens. Modern appliances make daily chores faster and easier to do. Consider if there are any smart appliances you could integrate into your
kitchen design
, such as a refrigerator that can display recipes and an oven with an in-built timer. Not only do these appliances make life more convenient, but they can also add a modern edge to your kitchen.
In today’s day and age, technology has changed the way we design our kitchens. Modern appliances make daily chores faster and easier to do. Consider if there are any smart appliances you could integrate into your
kitchen design
, such as a refrigerator that can display recipes and an oven with an in-built timer. Not only do these appliances make life more convenient, but they can also add a modern edge to your kitchen.
Select Fittings and Features
 The fixtures are what bring your kitchen together. From selecting the perfect faucet to enhacing features like a breakfast bar or shelving, you have the opportunity to customize your kitchen to make it truly unique. Consider which fixtures you will be using for the flooring, countertops, sink, and other elements. Ensure that you select pieces that are both stylish and practical, so that you can easily use them day to day.
With these tips, you can create a kitchen that perfectly fits in with your lifestyle. With careful planning and creativity, your kitchen can be the perfect place for cooking delicious meals for your family and friends.
The fixtures are what bring your kitchen together. From selecting the perfect faucet to enhacing features like a breakfast bar or shelving, you have the opportunity to customize your kitchen to make it truly unique. Consider which fixtures you will be using for the flooring, countertops, sink, and other elements. Ensure that you select pieces that are both stylish and practical, so that you can easily use them day to day.
With these tips, you can create a kitchen that perfectly fits in with your lifestyle. With careful planning and creativity, your kitchen can be the perfect place for cooking delicious meals for your family and friends.


































































































