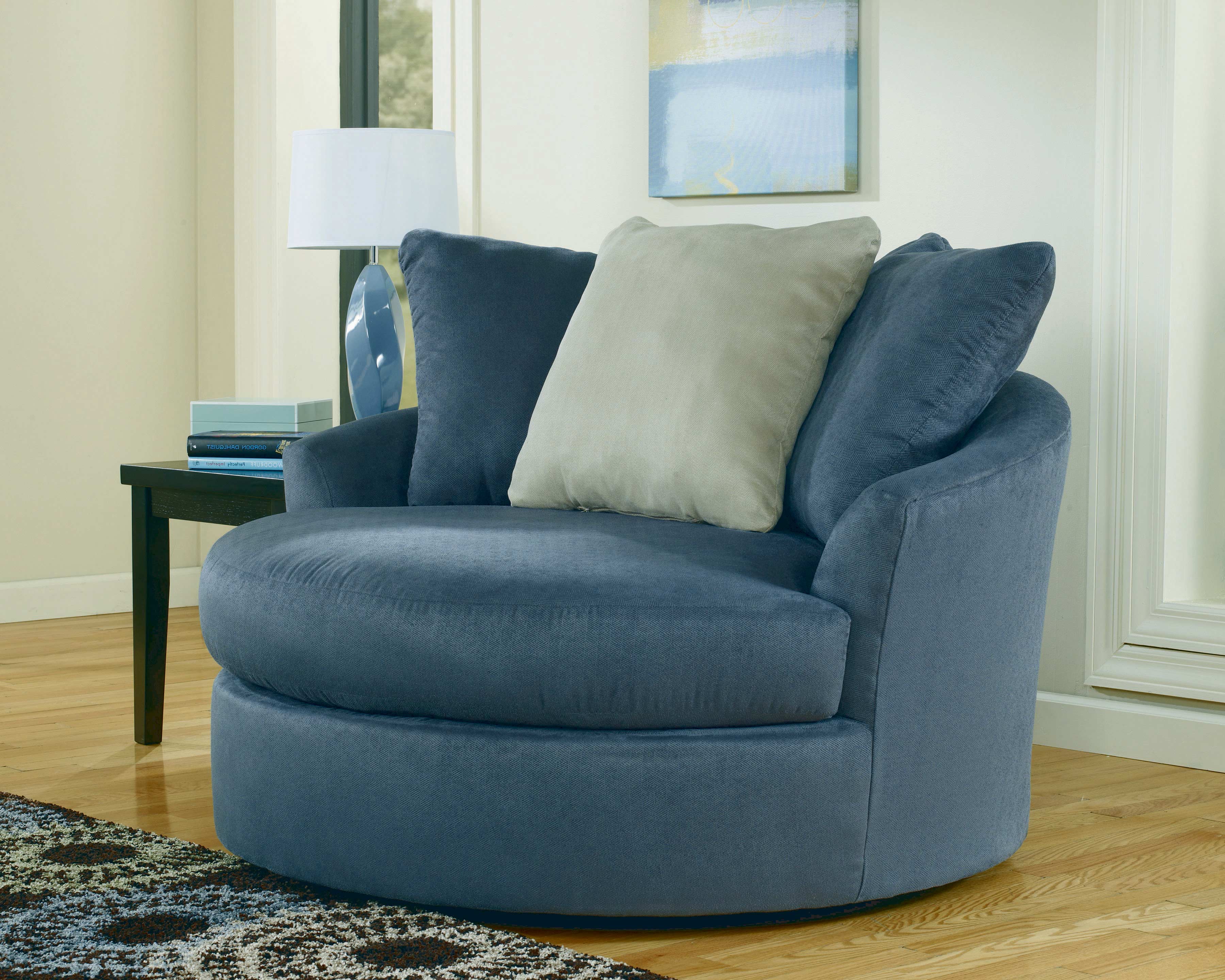20-20 Design is a design software aimed mainly towards kitchen and bath professionals. It's available as a suite with features such as realistic 3D design images, drag and drop capabilities, a powerful ordering system to make the purchasing process easier, and a built in library of design elements.20-20 Design
SketchUp is a 3D modelling software for kitchen design. It is most suitable for beginners as it’s easy to use, offers tutorials and other forms of support, and enables users to create 3D models from blueprints. Its component library can be used to drag and drop various elements into the model in order to creatively design the kitchen.SketchUp
CAD Pro has been around since 1985, and still proves to be one of the most popular options to create kitchen designs. It has a unique interactive feature which enables users to combine kitchen design and remodeling in order to provide a comprehensive plan for their kitchen. CAD Pro also provides ready-made templates so that users can save time in designing.CAD Pro
Cabinet Planner is specifically designed for kitchen cabinet design. It offers an extensive library of choice for various kitchen cabinets, and users can add custom features to the cabinets. There is also a built-in pricing calculator for accurate cost estimations. Another useful feature is its cabinet usage tracking which informs users when a specific cabinet is running low.Cabinet Planner
RoomSketcher, another 3D design tool, is popular for its full-color floor plans, 3D photos, and customizable features. It has a vast library of fixtures, furnishings, and other elements from which users can design their dream kitchen. RoomSketcher has an advanced 3D editor, which makes designing easier and more fun. The print-ready plans in RoomSketcher can be reused in future design projects.RoomSketcher
HELIOS 3D Design Software turns a vision into reality with full service 3D kitchen design. Advanced features such as easy cabinet placement, showroom display setup, and floor plan manipulation enable users to edit, save, and print their kitchen plans. It also allows users to visually transform a kitchen with photorealistic renderings. HELIOS 3D Design Software
Autodesk Homestyler is a free kitchen design software providing access to a range of materials and colors to choose from. Its 3D and 2D models enable users to plan realistic kitchen designs. It also helps with selecting the best layout for a kitchen allowing users to experiment with different decorations, furniture and appliances.Autodesk Homestyler
D-Tools System Integrator is a software designed specifically for audio-visual and business technology. It enables users to design a kitchen that fits their personal needs, integrating all sorts of technology, audio systems and automation. It helps users visualize the elements and plan layouts with precise measurements, and provides a record of wholesale costs.D-Tools System Integrator
Builders, architects, interior designers, contractors, and real estate agents can make use of the Virtuance HDRCX system to showcase their works. It accurately captures 3D panoramic views and enables users to generate immersive experiences, transforming mundane kitchen plans into interactive, photorealistic spaces.Virtuance HDRCX
Chief Architect is a kitchen design software allowing for precise measurements and detailed views to scale. It has an entire library of products to choose from, and offers a cost estimator to get kitchen prices. Chief Architect provides multiple design styles including traditional, modern, and country kitchens, with which users can create realistic designs.Chief Architect Premier
Primary Kitchen Design Software is a powerful program offering a variety of user friendly tools. It allows users to browse through hundreds of catalogs with variations of kitchen styles, layouts, furniture, and appliances. PRIMARY provides detailed 3D renderings and plans to help users align their designs with installation. PRIMARY Kitchen Design Software
Effortlessly Create Professional Kitchen Designs with Kitchen Design Program

The kitchen design program allows you to quickly create professional kitchen designs that you can be proud of. With the intuitive and user-friendly drag-and-drop tool, you can design kitchens that are customized to your preferences and needs. With its comprehensive features, the design program provides you with all the tools you need to create the perfect kitchen. Whether you want a modern look, a traditional look, or something completely unique, you can create the perfect design with the click of a button.
Create 3D Renderings of Your Kitchen Design

With the kitchen design program , you can create detailed 3D renderings of your kitchen design. You can visualize your project with the help of this program, allowing you to make adjustments in real time. This feature of the program allows you to create a realistic model of your design, enabling you to make changes and edits without having to start over. With the 3D rendering feature, you can get a better understanding of what your kitchen will look like and make changes accordingly.
Get Professional Advice and Guidance

The kitchen design program also comes with professional advice and guidance. This feature provides you with step-by-step instructions to help you through the design process. You can also ask questions to get personalized answers from experienced professionals. This feature of the program allows you to create a unique and well-planned design that will be perfect for your home.
Easily Share Your Kitchen Designs

The kitchen design program makes it easy to share your designs with others. With the sharing feature, you can easily share your kitchen design with your family, friends, and colleagues. You can also post your designs on social media or share it with other designers. This feature is a great way to get feedback and enhance your kitchen design.







































































































:max_bytes(150000):strip_icc()/0-09231d4cdeac4dd2ba8b3a1f30ecff23.jpg)
