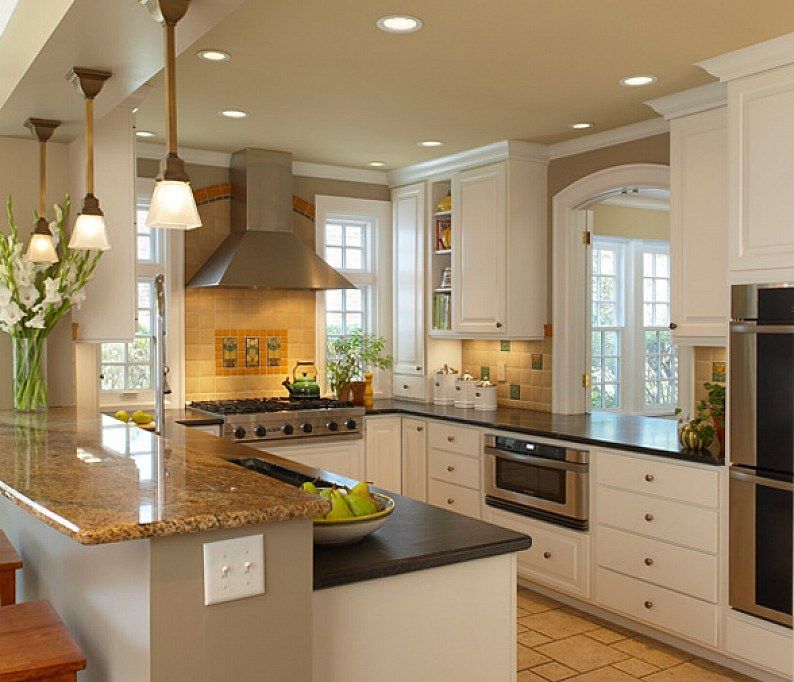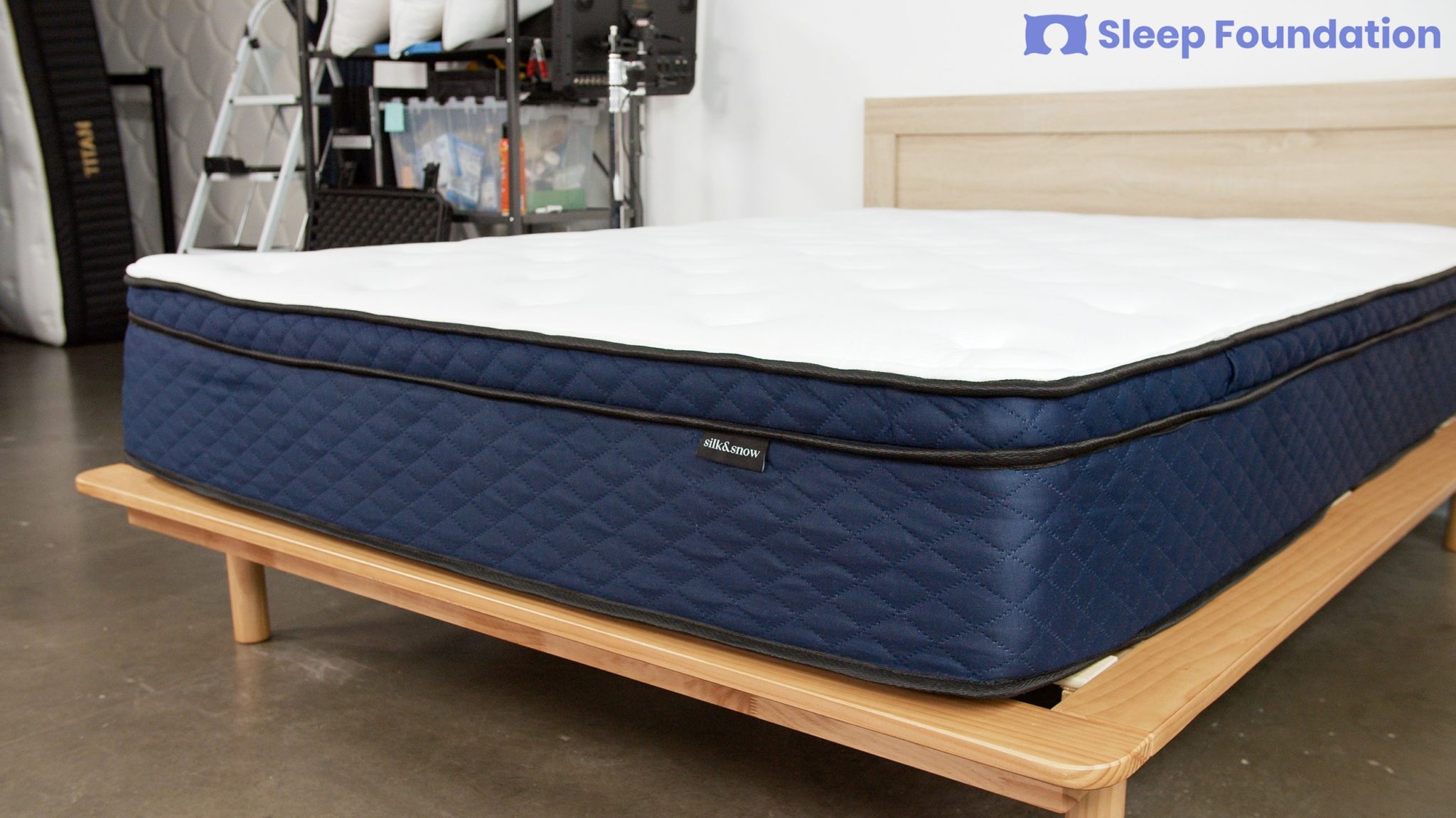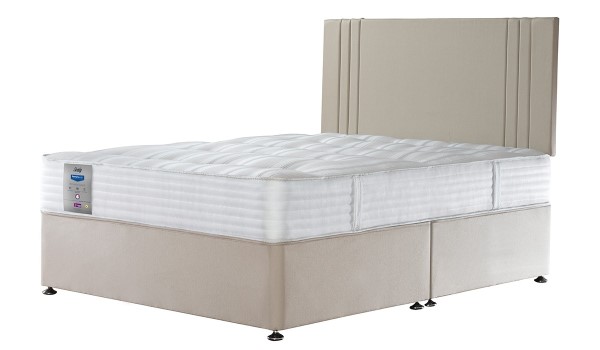8 Essential Kitchen Design Tips for Efficient Use of Space
When you’re looking to completely revamp your kitchen, you may overlooked essential kitchen design tips for optimal efficiency and space-saving. Designing a kitchen without wall units can be tricky, especially if you’re starting from scratch. Designing without wall units significantly reduces the clutter and allows for more functional, useful machinery such as a refrigerator or dishwasher to stand out as the key features of your kitchen space. Here are 8 essential kitchen design tips for efficient use of space when wall units are not an option:
1.Plan your design before You Start: Investing time in planning your kitchen design will help you create the most efficient and functional kitchen space possible. Measure the space you have available, plan where you will install appliances and other items, and sketch out the overall layout.
2. Clear countertops are essential: Counters are essential for meal preparation and also for storage. Keep your counter space clear and clutter free. If you have limited counter space, consider utilizing the walls or even the ceiling for additional storage.
3. Choose the correct appliances: Investing in quality appliances is always beneficial. Consider purchasing energy efficient models to save on electricity costs while also helping the environment. Also, choose appliances that are appropriately sized for the room available.
4. Design around your sink: Make your sink the centerpiece of the room by installing it in the middle of the space. Use the surrounding area for additional storage and task organization.
5. Upgrade your lighting: Lighting plays a significant role in the design of your kitchen. Consider adding track lights as well as under counter lighting to help your vision and make it easier to find items in shelves and drawers.
6. Use the right materials: Using durable, high-quality materials, such as real wood and tile, will help ensure that your kitchen lasts for years. Use natural materials that are in tune with the design of your kitchen such as concrete and stone.
7. Add a kitchen island: A kitchen island is a great addition to any kitchen, as it can provide extra counter space and storage space. If you don’t have room for an island, you could try a breakfast bar instead.
8. Use the right colors: Bright cheerful colors will help create a warm atmosphere in the kitchen. Pale, light colors can help create a bright and airy space, while darker colors can help create a cozy atmosphere.
10 of the Most Popular Kitchen Design Ideas on Houzz
When it comes to designing a kitchen without wall units, there are so many options available that it can be hard to decide. Take a look at some of the most popular kitchen design ideas on Houzz for some great inspiration when thinking of your next design project.
1. Bold and bright colors: Bright colors and bold patterns can help to bring a signature touch to any kitchen. Consider using bright colors such as blue, green, and red to create a bold statement and bring an eye-catching look to your space.
2. White on White: All-white, monochromatic palettes can create an elegant and timeless look in your kitchen. Consider pairing your white cabinets and countertops with white tile or wood flooring for a classic look.
3. Contrasting cabinetry: Contrasting colors can provide a striking look to your kitchen and divide the space up in a creative way. Consider two-tone cabinets to add interest and create definition with colors that pop.
4. Open shelving: Open shelving is a great way to add extra storage as well as showcase your dishes and decor. Consider adding some stylish shelving units to one or two walls in your kitchen.
5. Rustic touches: Rustic touches can help bring a comfortable, homey touch to any kitchen. Consider adding exposed brick walls, natural wood shelving, or distressed cabinets for an organic feel.
6. Bright Accents: Bright accents are a great way to add interest and definition to any kitchen. Consider adding a bright backsplash, colorful tile, or accent furniture to create an eye-catching look.
7. Eclectic touches: An eclectic design can be a great way to show off your style and create an inviting atmosphere in your kitchen. Pull from a variety of design elements to create a truly unique kitchen.
8. Stainless steel appliances: Stainless steel appliances are a great way to add a modern edge to a classic kitchen. Consider pairing your stainless steel appliances with natural materials for a timeless look.
9. L-Shaped Kitchens: L-shaped kitchens are a great way to make the most of a small space. By positioning your cabinets and counter tops in an L-shape, you can create a spacious, functional workspace.
10. Industrial elements: Industrial touches, such as exposed pipes, concrete flooring, and factory-style lighting can help create a stylish and unique atmosphere in your kitchen. Experiment with different materials and finishes to create a truly unique look.
Kitchen Design Ideas - 9 Backsplash Ideas for a White Kitchen
When designing a white kitchen, a great way to add interest and definition is to incorporate a backsplash into your design. There are so many different materials and colors to choose from that there is certain to be something that fits perfectly into your design. Here are 9 backsplash ideas for a white kitchen to help you create the perfect look:
1. Marble: Marble is an elegant and timeless choice for any kitchen. Its natural beauty and light veining will add texture and depth to your kitchen and help create an elegant atmosphere.
2. Glass: Glass is a great option for those looking to create a modern look in their kitchen. Glass tiles are available in a range of colors and sizes and can be used to create an eye-catching look.
3. Metal: Metal backsplashes are great for creating a luxe feel in the kitchen. Consider using stainless steel or copper to create a modern, industrial look.
4. Porcelain: Porcelain tiles can be used to create an interesting and unique look in the kitchen. Consider using mismatched patterns or sizes for an eye-catching effect.
5. Wood: Reclaimed wood or wooden planks are a great way to give your kitchen a rustic touch. They can be used as as a backsplash or on the walls for a truly unique look.
6. Patterned Tiles: Patterned tiles are a great way to add interest and add texture to an otherwise plain white wall. Consider using tiles in a geometric pattern or with bright colors to create a stunning effect.
7. Natural Stone: Natural stone such as slate or limestone can be used to create a rustic feel in the kitchen. Using natural stone is a great way to add texture and character to your design.
8. Subway Tile: Subway tile is an inexpensive and timeless look. It can be used as a backsplash or on the walls in your kitchen to create a classic look.
9. Mirror: Mirror tiles are a great way to create a unique and eye-catching backsplash. They also help to create a light and airy atmosphere in the kitchen.
How to Design a Small Kitchen for Maximum Organization and Efficiency
Designing a small kitchen can be tricky when trying to create maximum efficiency and organization. It is important to make the most out of the limited space available and utilize every inch of the room to create the most functional and organized kitchen. Here are some steps to consider when designing a small kitchen for maximum organization and efficiency:
1. Strategically place appliances: Appliances such as the refrigerator and oven should be placed in the most optimal spots. Consider utilizing the corners of the room and positioning them accordingly if possible.
2. Utilize vertical space: Make use of as much available vertical space as possible by adding wall racks, vertical shelving, and cabinets. This will help conserve vital floor space.
3. Incorporate storage solutions: Keep clutter to a minimum by incorporating practical storage solutions such as slide-out racks and corner drawers. Opting for pull out drawers will help conserve space and make it easier to access items.
4. Scale down appliances: Invest in appliances that are the right size for your kitchen space. Larger appliances can take up valuable space and hinder efficiency.
5. Include open shelving: Open shelving is ideal for small kitchens as it eliminates the need for additional cabinetry and makes use of overhead space. Consider incorporating shelves and racks to take advantage of any wall space.
6. Install a kitchen island: Kitchens islands are great for small spaces, as they can provide extra counter space and storage. An island can also act as an extra prep space for meal preparation.
7. Install a pull-out pantry: A pull-out pantry is a great space-saving solution. Utilizing your vertical space will save you from having to move items around to get to what you are looking for.
8. Choose the right colors: Colors can help create a spacious look in a small kitchen. Consider using light and bright colors as they will help reflect light and make the kitchen appear larger.
9. Maximize lighting: Lighting plays a significant role in the design of a small kitchen. Consider incorporating multiple types of lighting such as pendant lights, under cabinet lights, and track lighting to help bring balance to the room.
10. Use multipurpose furniture: Take advantage of multi-purpose furniture to help conserve space. Consider incorporating pieces such as kitchen islands that can act convert into additional counter space or as additional seating when needed.
9 Ways to Make Your Kitchen Look and Feel Bigger
When designing a kitchen, you may be trying to open up the space to make it appear and feel larger. There are a few simple tricks you can use to create the illusion of a larger kitchen without actually having to increase the size of the space. Here are 9 ways to make your kitchen look and feel bigger:
1. Paint the walls: Painting the walls in a bright and airy color is an easy and affordable way to create the illusion of a larger kitchen. Consider using light shades such as white, beige, or light blue.
2. Utilize the ceiling: Increasing the height of the kitchen ceiling will instantly make your kitchen feel larger. Consider incorporating high ceilings, skylights, or exposed beams to open up the space.
3. Mirror placement: Placing a mirror on one or two of the walls will help to make the room look and feel larger. The reflection of the mirror will also allow in more light, creating a brighter and more open atmosphere.
4. Open shelving: Incorporating open shelves instead of cabinets will help to create an airy and spacious atmosphere. Open shelves can also help to create a more modern look.
5. Use natural light: Utilizing natural light is a great way to create the illusion of a larger kitchen. Consider adding skylights or windows to help open up the space.
6. Choose light colors: Light and bright colors will create the illusion of a larger kitchen. Consider combining white walls with light colored countertops and furniture.
7. Remove all clutter: Clutter can make any room look and feel small. Keeping the counters and the floors clean and organized will make the room look and feel more spacious.
8. Reduce the size of furniture: Consider reducing the size of your furniture to make the room appear larger. If possible, opt for furniture that can be tucked away when not in use.
9. Hide the appliances:When possible, hide away any large appliances such as the refrigerator or dishwasher to free up space. Consider incorporating alcoves or units that can accommodate these appliances.
Small Kitchen Design Ideas Worth Saving
If you’re looking to spruce up your small kitchen, a great way to do so is by incorporating one or more of these small kitchen design ideas. Small space can be challenging, but they can also provide for some truly unique and creative solutions. Here are some small kitchen design ideas worth saving:
1. Monochrome palettes: Monochromatic palettes are a great way to create an inviting and open atmosphere in a small kitchen. Consider using a black and white color scheme to help create definition in the room.
2. Innovative storage: Utilize every inch of space available by incorporating innovative storage solutions. Pull-out pantries, corner drawers, and hanging cabinets are great for creating additional storage.
3. Floating shelves: Consider installing a few floating shelves for additional storage and display space. These shelves can also help create an open and airy feel in the kitchen.
4. Bright accents: Adding bright colors or multiple colors can help make the room appear larger. Consider investing in bright furniture and appliances or bright colored tile.
5. Built-in appliances: Investing in built-in appliances is an easy way to save space and create a streamlined look. These appliances can be tucked away and hidden out of sight when not in use.
6. Utilize vertical space: Making use of the walls and the ceiling will help to open up the space and give the kitchen a more spacious feel. Consider installing wall shelves, vertical racks, and overhead shelves.
7. Open the kitchen: Incorporating an open kitchen is a great way to add depth to a small space. By eliminating the traditional walls between the kitchen and the living room, you can create the illusion of a larger room.
8. Profile handleless units: Profile handleless units can help create a sleeker, more modern look in the kitchen and take up less space. Consider opting for low-profile cabinets and sliding doors for maximum efficiency.
Opt for Open Storage Solutions for Your Kitchen Design Without Wall Units
 A kitchen design without wall units could be a great option for a modern, minimalist look that will bring out the best of your kitchen layout. You can choose to open up a portion of the existing walls, bring in more natural light and add additional storage space.
A kitchen design without wall units could be a great option for a modern, minimalist look that will bring out the best of your kitchen layout. You can choose to open up a portion of the existing walls, bring in more natural light and add additional storage space.
Additional Space with Open Cabinets and Shelving
 Open cabinets and shelves are a great way to offer additional storage without compromising the stylish
kitchen design without wall units
. They can be artfully organized for a sophisticated look and blended into the surrounding space. This allows the necessary items to be tucked away and forgotten, creating a clutter-free environment.
Open cabinets and shelves are a great way to offer additional storage without compromising the stylish
kitchen design without wall units
. They can be artfully organized for a sophisticated look and blended into the surrounding space. This allows the necessary items to be tucked away and forgotten, creating a clutter-free environment.
Natural Lighting for a Spacious Feel
 A kitchen design with open walls can maximize the amount of natural light that enters the room. This
style of kitchen design
gives the room a spacious feel and can make it look more inviting. A well-designed open wall can create an amazing atmosphere that make the most out of the available natural light.
A kitchen design with open walls can maximize the amount of natural light that enters the room. This
style of kitchen design
gives the room a spacious feel and can make it look more inviting. A well-designed open wall can create an amazing atmosphere that make the most out of the available natural light.
What to Keep in Mind When Creating a Kitchen Design without Wall Units
 When looking to create a
modern kitchen design without wall units
, there are a few things to consider. The amount of natural light that is available should be taken into account. Additionally, think about the size of the existing storage space and how much kitchen items you need to accommodate. It is also important to consider the overall layout and flow of the kitchen. Taking these factors into consideration will result in a beautiful kitchen space that doesn’t lack on storage options.
When looking to create a
modern kitchen design without wall units
, there are a few things to consider. The amount of natural light that is available should be taken into account. Additionally, think about the size of the existing storage space and how much kitchen items you need to accommodate. It is also important to consider the overall layout and flow of the kitchen. Taking these factors into consideration will result in a beautiful kitchen space that doesn’t lack on storage options.























































