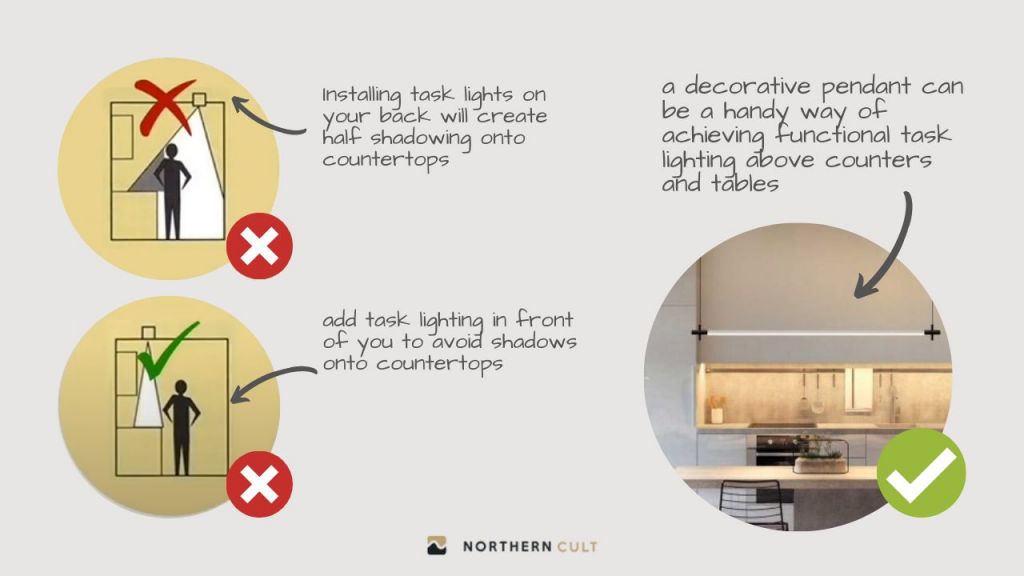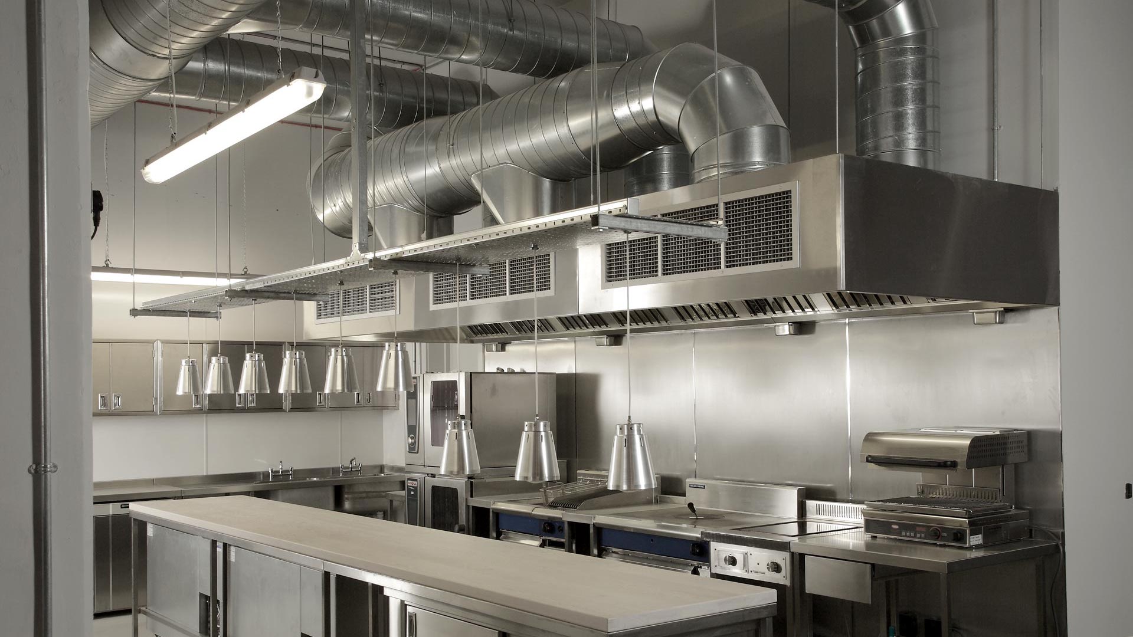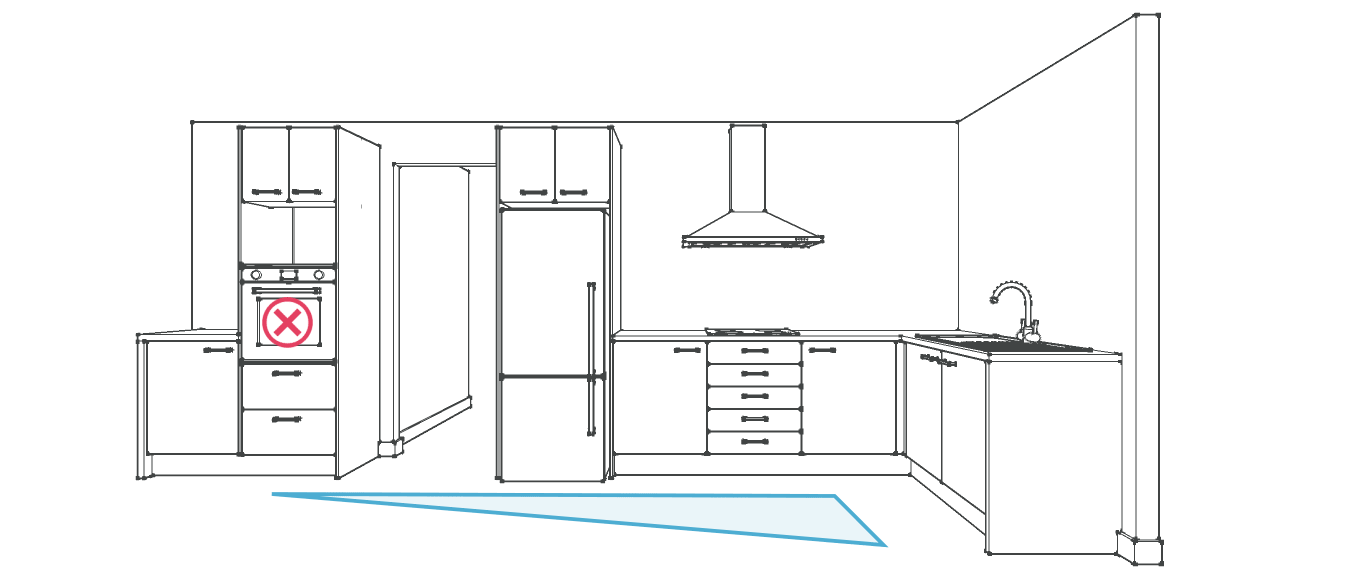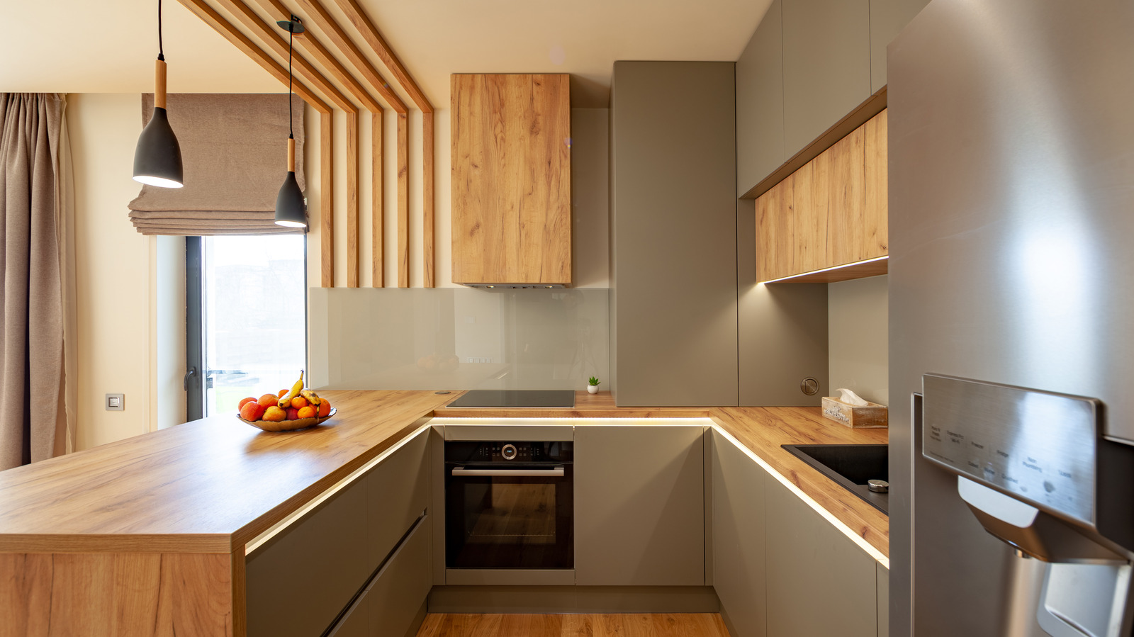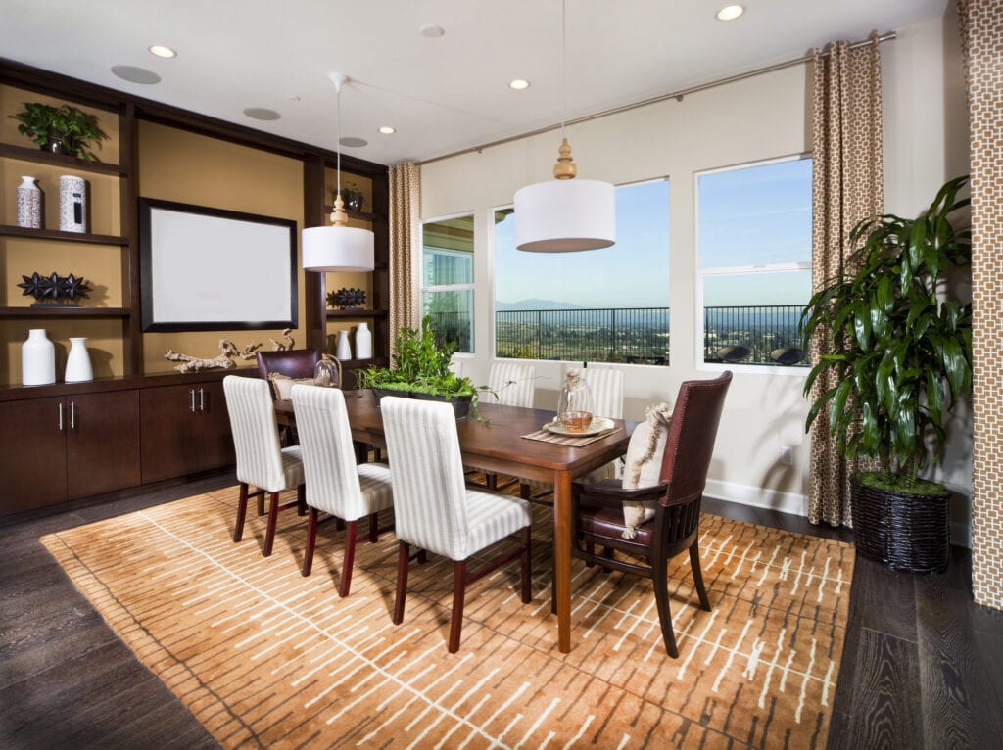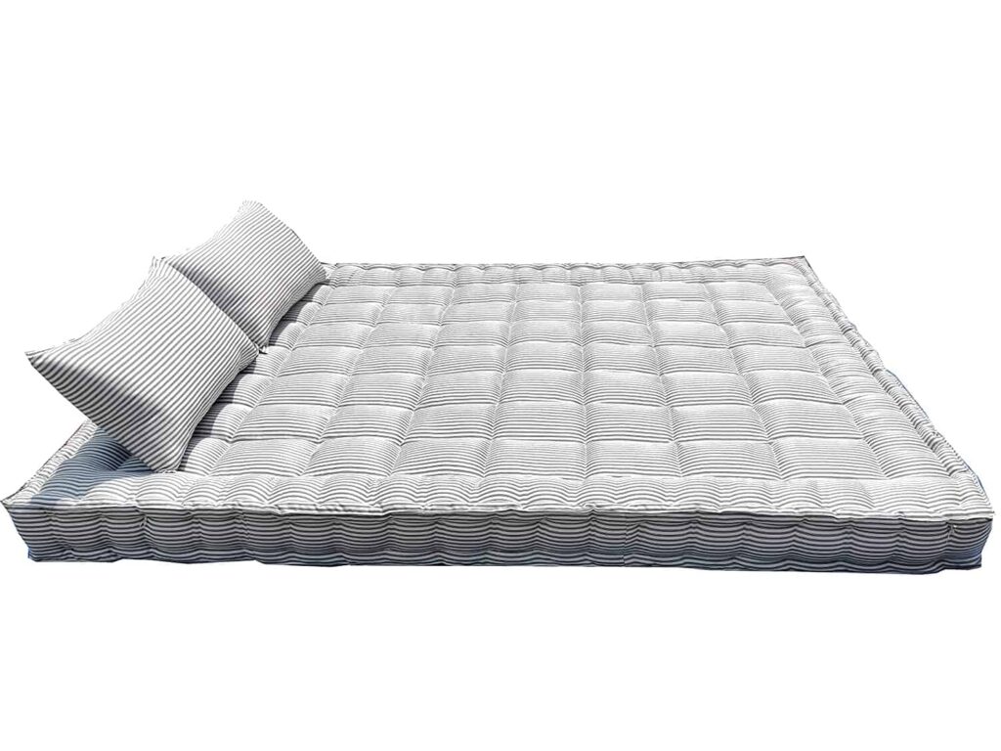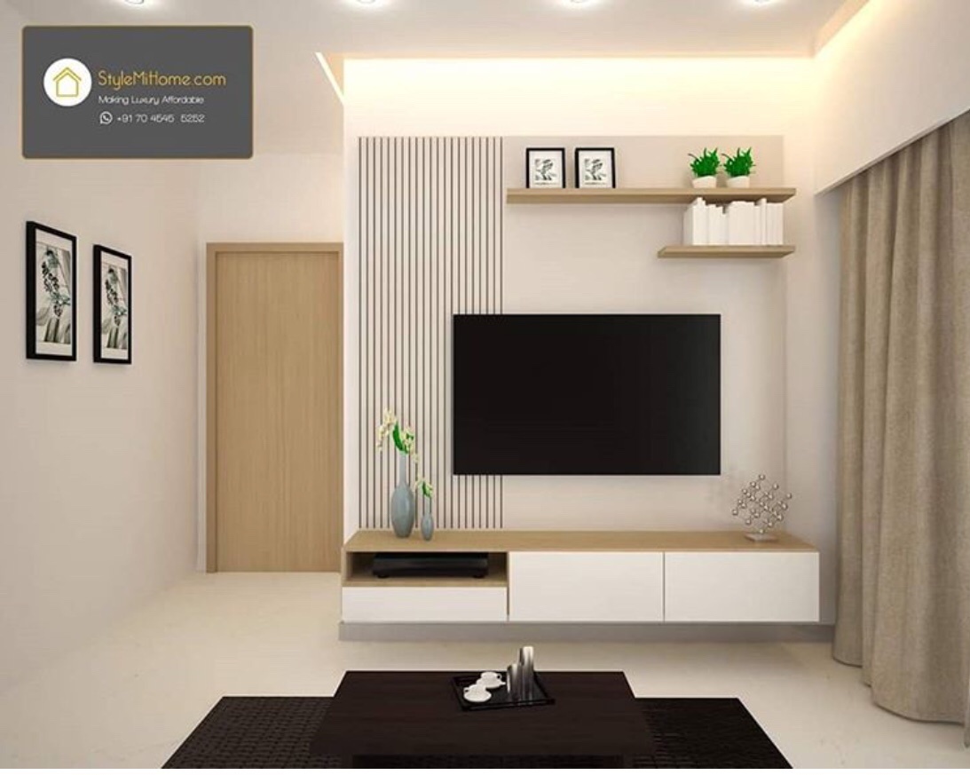When it comes to designing your dream kitchen, the layout is a crucial element that can make or break the functionality of the space. Space planning involves determining the best arrangement of your kitchen components to create a functional and efficient workflow. This means considering the size and shape of your kitchen, as well as the placement of appliances, cabinets, and countertops. Follow these kitchen design layout rules to optimize your space and create a kitchen that works for you.1. Kitchen Design Layout Rules: Space Planning
The work triangle is a fundamental principle of kitchen design that refers to the three main work areas in the kitchen: the sink, stove, and refrigerator. These three elements should be placed in a triangular formation to create an efficient and ergonomic workspace. The total distance between each point of the triangle should be between 12 and 26 feet. This will allow for easy movement and reduce the time and effort it takes to prepare meals.2. Kitchen Design Layout Rules: Work Triangle
Countertops are an essential component of any kitchen, providing a workspace for meal preparation and serving. When planning your kitchen layout, it's crucial to consider the amount of countertop space you'll need. As a general rule, there should be at least 158 inches of countertop space for food preparation and 24 inches on either side of the sink for dishes and other tasks. Keep in mind that having more countertop space than you think you'll need is always better than not enough.3. Kitchen Design Layout Rules: Countertop Space
Storage is a critical factor in kitchen design and can greatly impact the functionality and organization of your space. When planning your kitchen layout, make sure to include enough storage for your needs, including cabinets, drawers, and pantry space. Consider incorporating features like pull-out shelves, lazy susans, and drawer organizers to maximize your storage space and keep your kitchen clutter-free.4. Kitchen Design Layout Rules: Storage
In addition to the work triangle, you'll also want to consider the flow of traffic in your kitchen. This includes the paths people take when entering and exiting the space, as well as the paths they take to access different areas of the kitchen. For optimal functionality, there should be no major walkways that cross through the work triangle, and there should be enough space for multiple people to move around without getting in each other's way.5. Kitchen Design Layout Rules: Traffic Flow
Lighting is a crucial element in any kitchen design, not only for aesthetics but also for functionality. When planning your kitchen layout, consider the natural light sources in the room and how you can maximize them. You'll also want to incorporate a mix of task lighting, such as under-cabinet lights and overhead lighting, to provide ample light for cooking and other tasks. Adding dimmer switches can also allow you to adjust the lighting to suit your needs and create ambiance in the space.6. Kitchen Design Layout Rules: Lighting
Proper ventilation is essential in a kitchen to remove cooking odors, smoke, and excess moisture. When planning your kitchen layout, make sure to include a range hood or ventilation system above your stove to help keep the air clean and fresh. You may also want to consider adding a window or skylight to bring in natural ventilation and light.7. Kitchen Design Layout Rules: Ventilation
Safety should always be a top priority when designing your kitchen layout. Make sure to leave enough space between appliances and countertops to avoid any potential hazards. You'll also want to consider the placement of electrical outlets and make sure they are not located near the sink or other sources of water. If you have small children, you may also want to consider installing childproof features like cabinet locks and stove guards.8. Kitchen Design Layout Rules: Safety
When designing your kitchen layout, it's essential to consider accessibility for all users. This includes making sure there is enough space for wheelchair access and incorporating features like pull-out shelves and lowered countertops for those with mobility limitations. You may also want to consider adding a seating area or a lowered section of countertop for children to help them participate in meal prep.9. Kitchen Design Layout Rules: Accessibility
Last but certainly not least, the aesthetics of your kitchen should also be considered when planning the layout. Choose a design style that reflects your personal taste and complements the rest of your home. Consider incorporating a mix of materials, textures, and colors to add visual interest and create a welcoming atmosphere in your kitchen. In conclusion, following these top 10 kitchen design layout rules will help you create a functional, efficient, and beautiful kitchen that meets all of your needs. Remember to prioritize space planning, the work triangle, and a balance of storage and traffic flow to create a kitchen that works for you and your family. With careful consideration and attention to detail, you can design the kitchen of your dreams.10. Kitchen Design Layout Rules: Aesthetics
The Importance of Following Kitchen Design Layout Rules
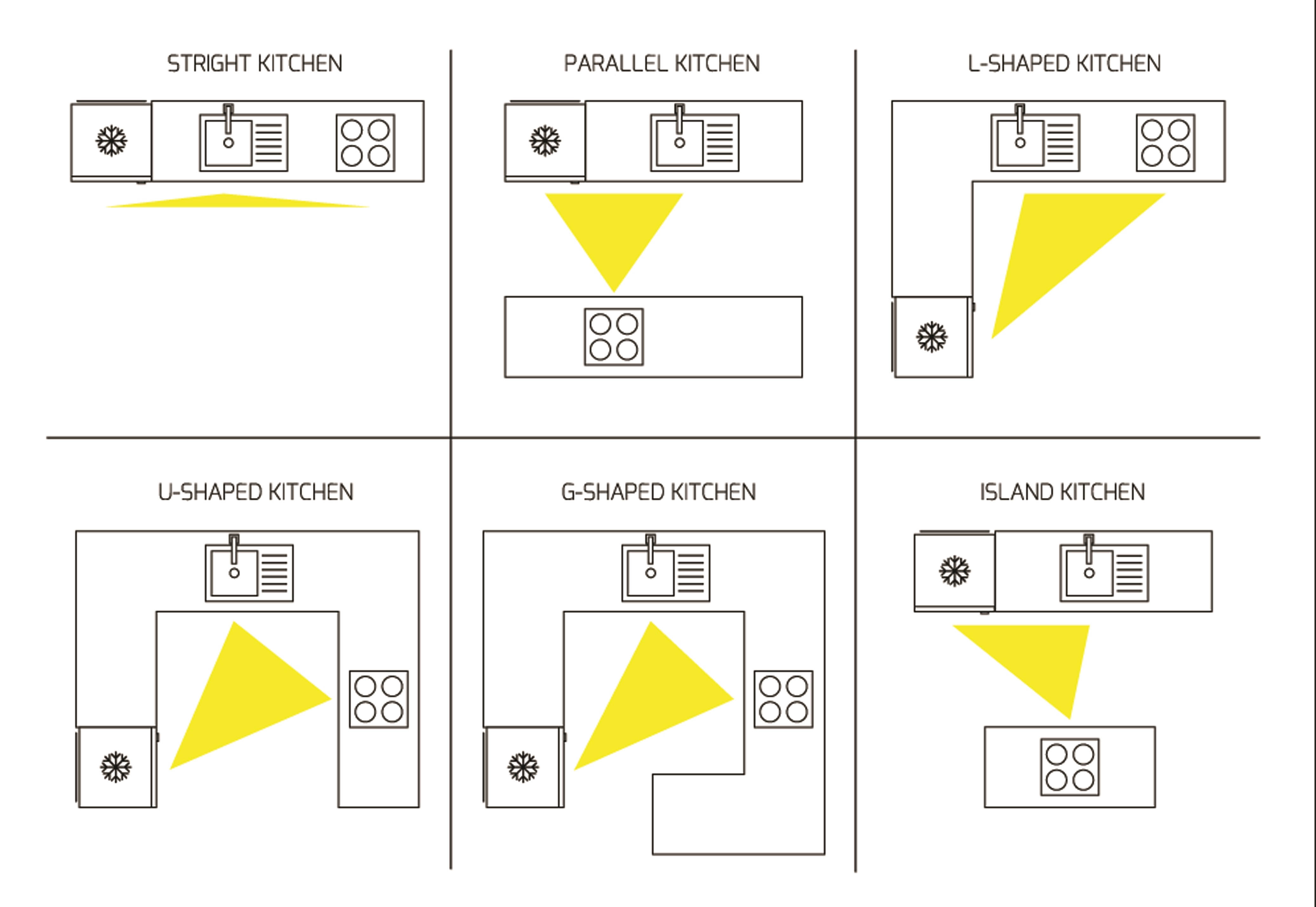
Creating a Functional and Aesthetically Pleasing Space
Maximizing Space and Efficiency
 One of the main purposes of following kitchen design layout rules is to
maximize the available space
and make the most of its potential. A well-planned layout can significantly increase the functionality and efficiency of a kitchen. This is especially important in smaller kitchens where space is limited. By carefully considering the placement of appliances, cabinets, and work areas, you can
create a smooth flow
that allows for easier movement and better organization in the kitchen.
One of the main purposes of following kitchen design layout rules is to
maximize the available space
and make the most of its potential. A well-planned layout can significantly increase the functionality and efficiency of a kitchen. This is especially important in smaller kitchens where space is limited. By carefully considering the placement of appliances, cabinets, and work areas, you can
create a smooth flow
that allows for easier movement and better organization in the kitchen.
Ensuring Safety and Comfort
 Another important aspect of kitchen design layout rules is
safety and comfort
. A well-designed kitchen should prioritize the safety of its users, especially when it comes to the placement of appliances and work areas. For example, the refrigerator and stove should not be placed too close to each other to avoid potential hazards. Additionally, following ergonomic principles in the layout can help create a more comfortable and user-friendly kitchen, reducing strain and fatigue while cooking.
Another important aspect of kitchen design layout rules is
safety and comfort
. A well-designed kitchen should prioritize the safety of its users, especially when it comes to the placement of appliances and work areas. For example, the refrigerator and stove should not be placed too close to each other to avoid potential hazards. Additionally, following ergonomic principles in the layout can help create a more comfortable and user-friendly kitchen, reducing strain and fatigue while cooking.
Adding Value to Your Home
 Beyond functionality and safety, following kitchen design layout rules can also
add value to your home
. A well-designed and attractive kitchen can significantly increase the overall value of a property. Whether you are planning to sell your home in the future or simply want to enjoy a beautiful and functional space, following layout rules is essential in creating a kitchen that will be an asset to your home.
In conclusion,
following kitchen design layout rules is crucial in creating a space that is both functional and aesthetically pleasing
. By maximizing space and efficiency, ensuring safety and comfort, and adding value to your home, a well-planned kitchen layout can make a significant difference in the overall feel and flow of your home. So whether you are designing a new kitchen or looking to remodel an existing one, make sure to pay attention to layout rules for a successful and enjoyable kitchen experience.
Beyond functionality and safety, following kitchen design layout rules can also
add value to your home
. A well-designed and attractive kitchen can significantly increase the overall value of a property. Whether you are planning to sell your home in the future or simply want to enjoy a beautiful and functional space, following layout rules is essential in creating a kitchen that will be an asset to your home.
In conclusion,
following kitchen design layout rules is crucial in creating a space that is both functional and aesthetically pleasing
. By maximizing space and efficiency, ensuring safety and comfort, and adding value to your home, a well-planned kitchen layout can make a significant difference in the overall feel and flow of your home. So whether you are designing a new kitchen or looking to remodel an existing one, make sure to pay attention to layout rules for a successful and enjoyable kitchen experience.











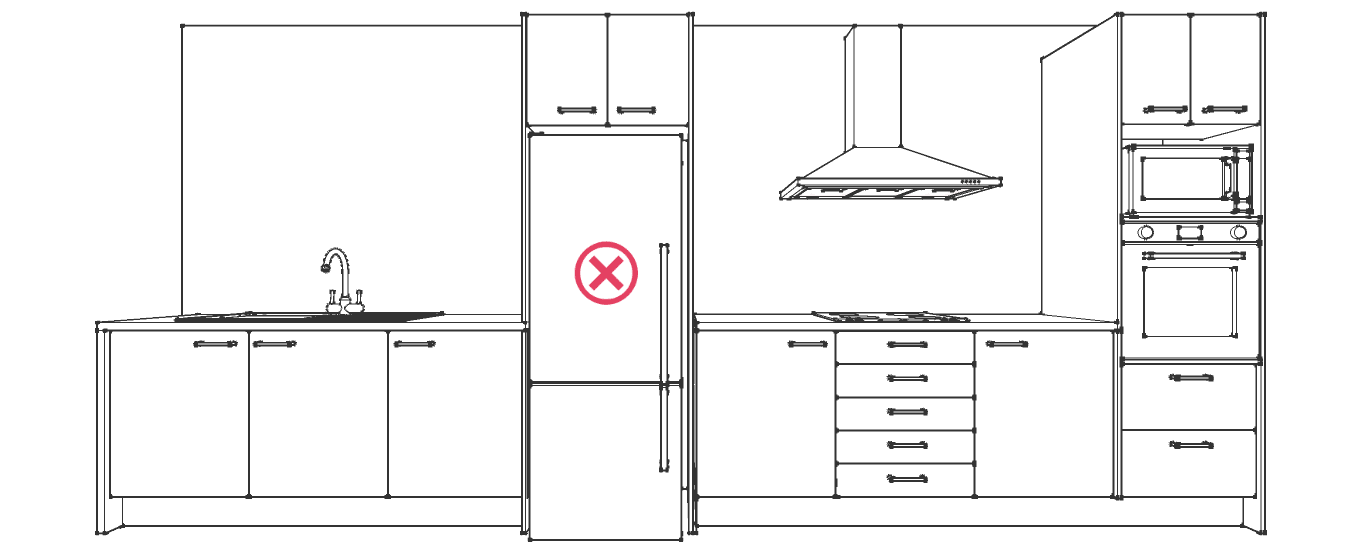



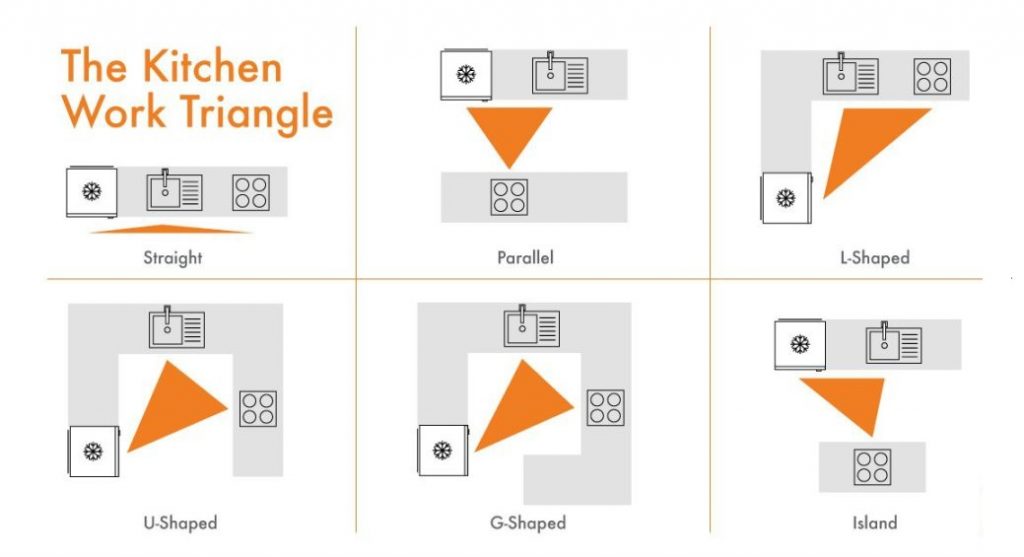
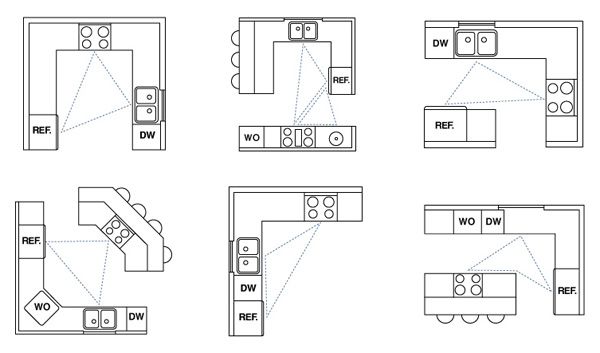












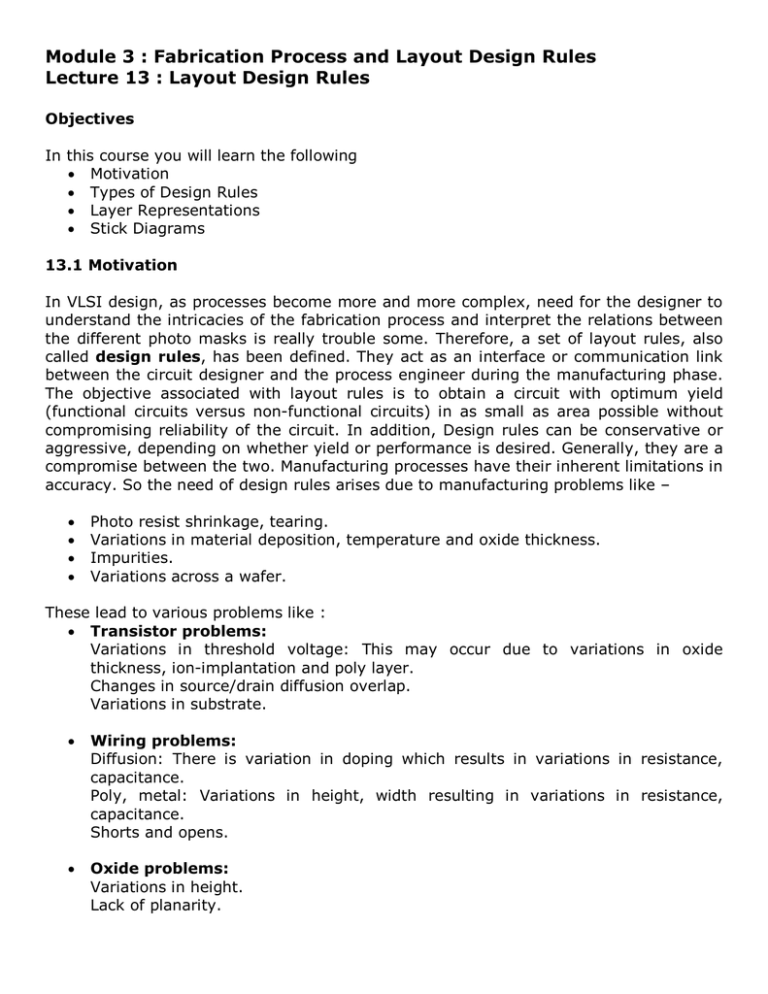







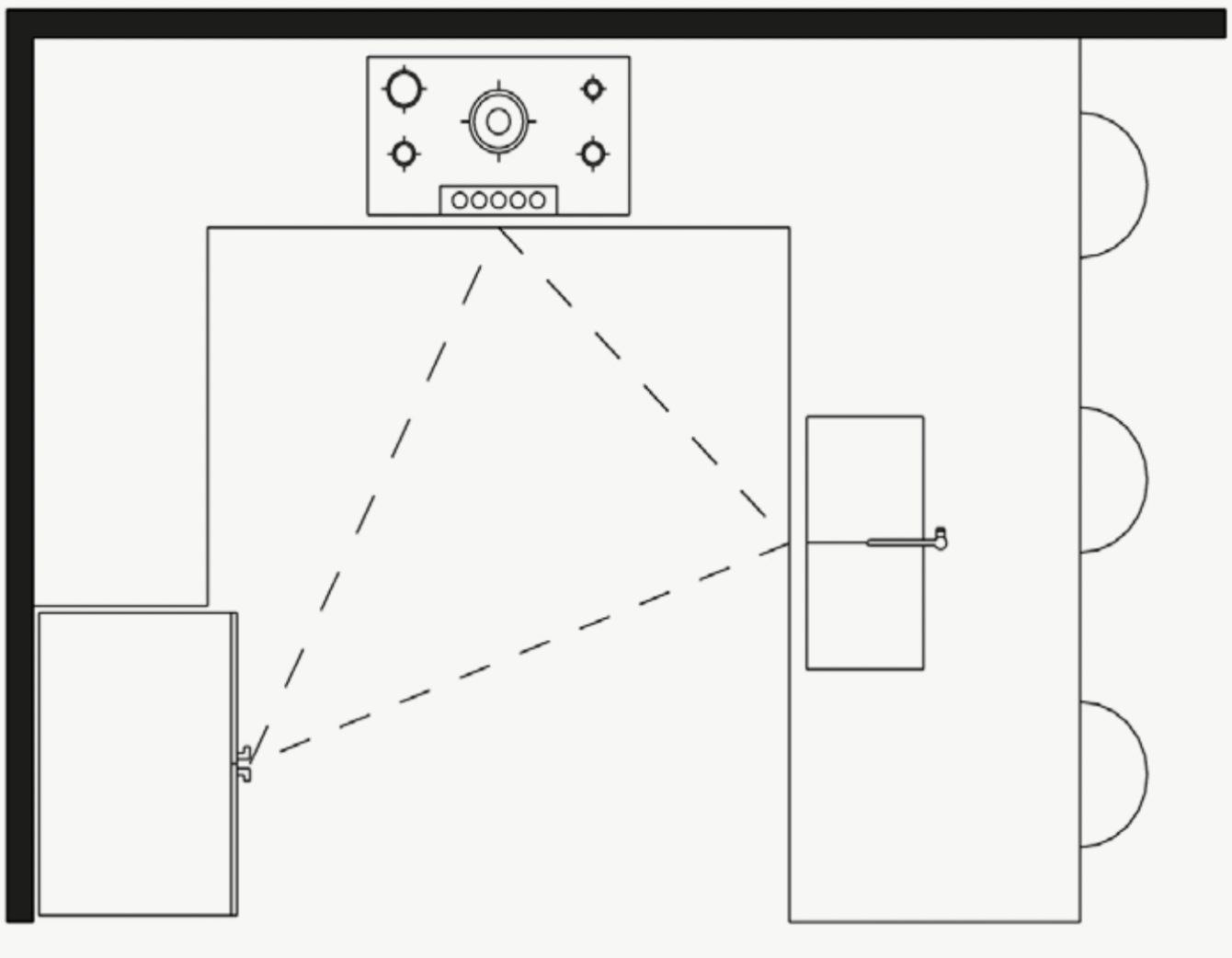









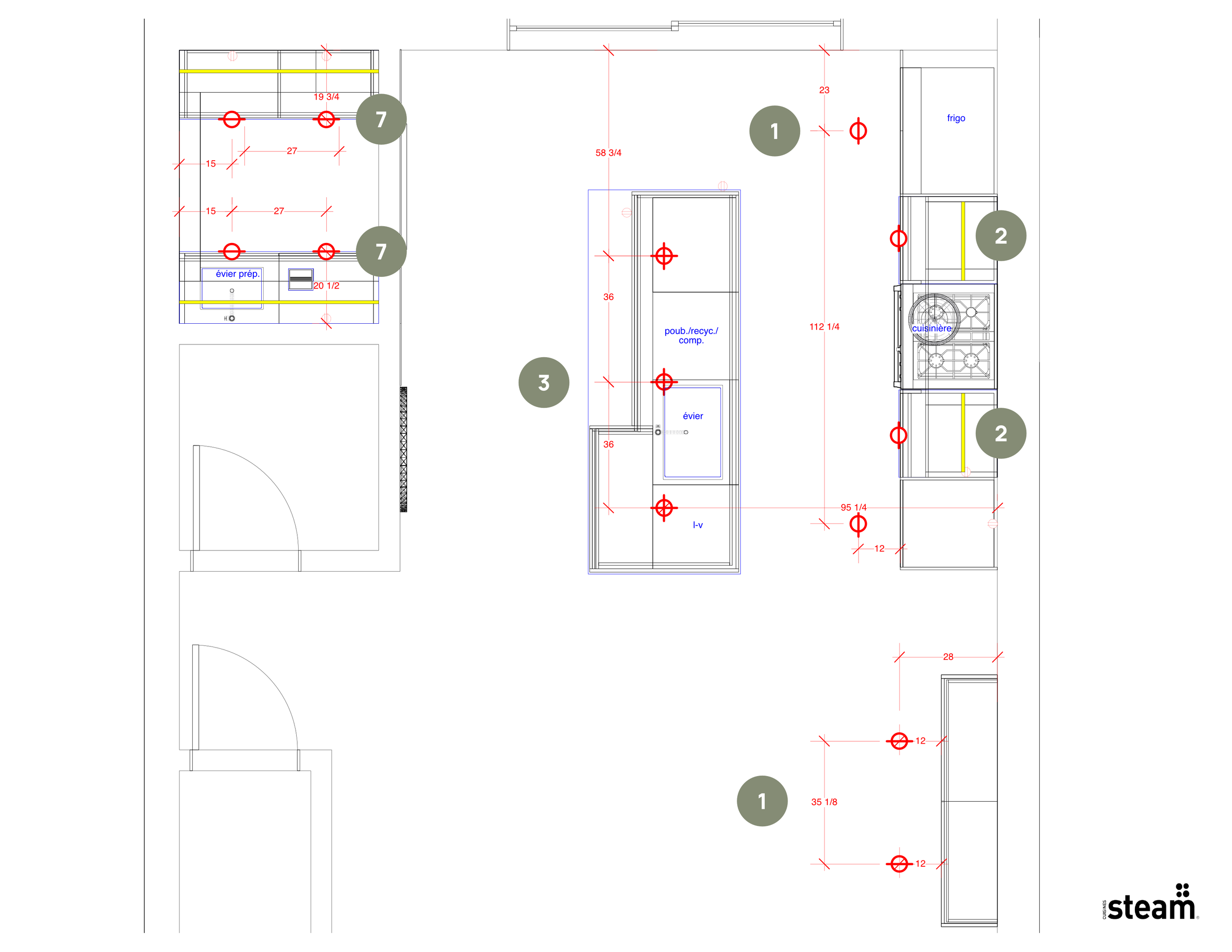

:max_bytes(150000):strip_icc()/basic-design-layouts-for-your-kitchen-1822186-Final-054796f2d19f4ebcb3af5618271a3c1d.png)
