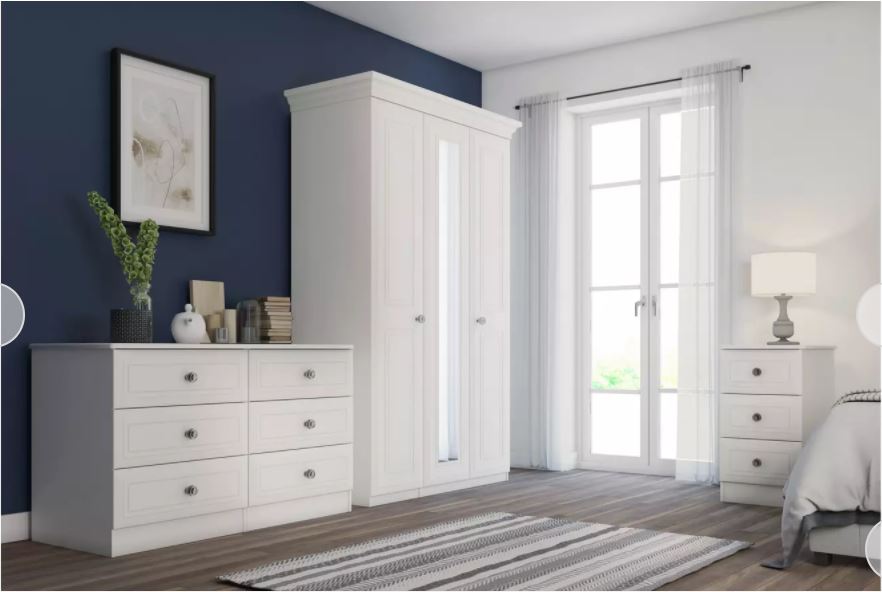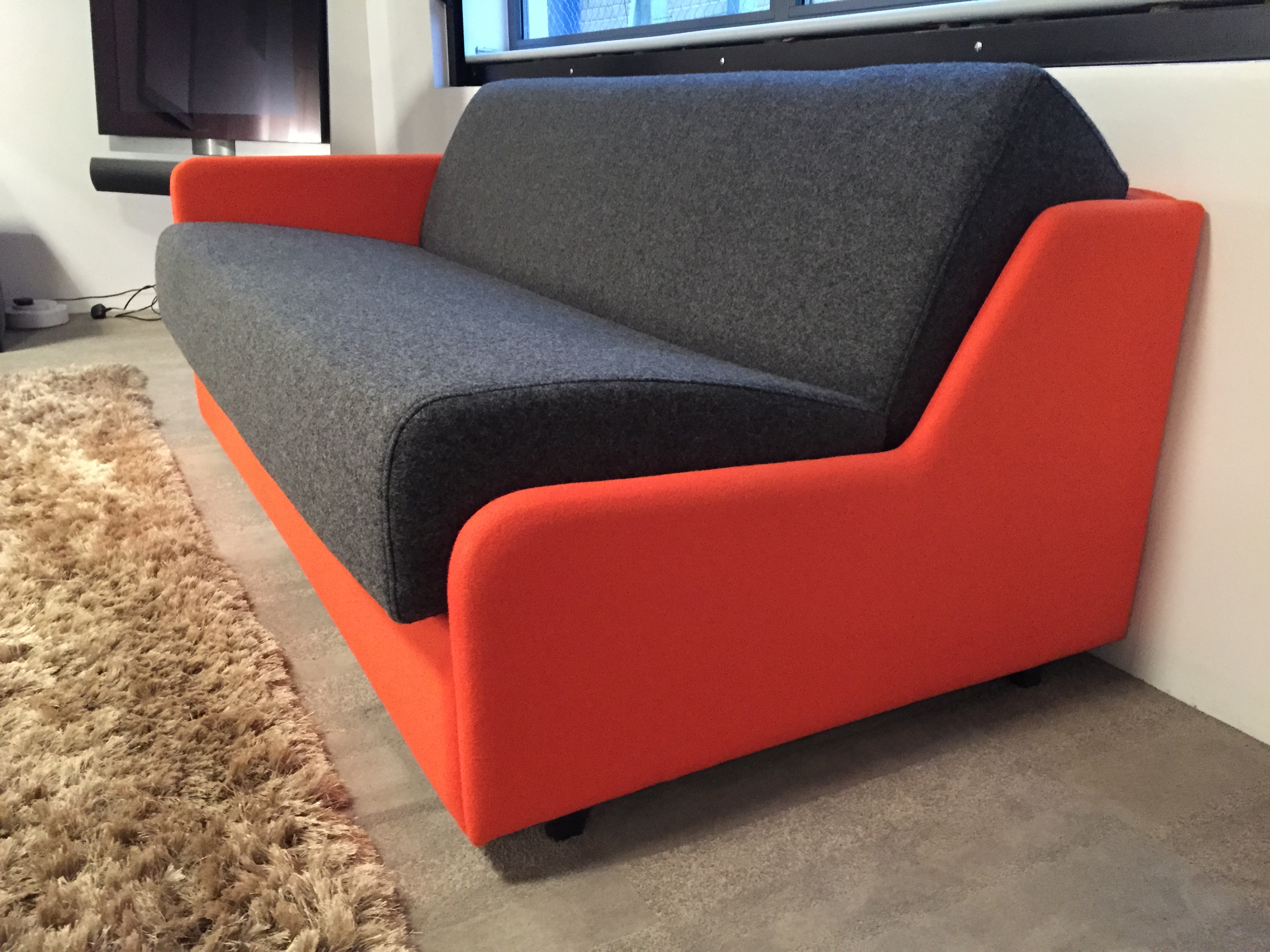A galley kitchen often referred to as a walk-through kitchen is a long and narrow kitchen layout consisting of parallel counters or a single aisle. This kitchen design is a great choice for small spaces due to its efficient design. The two sides of the kitchen can be stocked with essential appliances or storage and provide an easy way for one person to traverse the room quickly. The key to successfully designing a galley kitchen is to utilize the space so that it doesn’t appear cramped. Utilize drawers beneath the countertop to store cookware and spices, and incorporate wall shelves for serving platters and vessels.Galley Kitchens
U-shaped kitchens do not take up a lot of space, making them an excellent choice for a small kitchen. This kitchen layout features three walls, with all essential appliances including a sink, range, and refrigerator arranged along the walls. The inherent structure of the U-shaped kitchen promotes efficient workflows so that one can easily access the multiple compartments within the kitchen. A variant of this kitchen design is the double-U kitchen which features two adjacent U-shaped kitchens. While it may seem counter-intuitive in terms of space-saving, the two U-shaped kitchens setup works in many homes if they have enough kitchen space.U-Shaped Kitchens
Another popular kitchen design configuration for small areas is an L-Shaped kitchen. This layout features two walls with the corners connected, often in the shape of an L. This kitchen design is the perfect solution for a small kitchen that needs to utilize every inch of space it has. With the help of an experienced kitchen designer, one can make sure every corner contains essential storage or space for an appliance. Similar to the U-Shaped kitchen, the L-Shape kitchen is also conducive to efficient workflows. An experienced kitchen designer can help homeowners unlock the potential of the available space and arrange it optimally.L-Shaped Kitchens
A peninsula kitchen is a L-shaped kitchen connected to one or more other areas of the home, such as dining or living area. The peninsula features additional storage and counter space that can be accessed from the other side of the room. Though it may appear bulky, a peninsula kitchen is an effective way to create additional work space and storage. The peninsula kitchen is also an effective way to separate the kitchen area from the rest of the house without the need to build walls. This makes receiving visitors in the kitchen more socially acceptable, especially when entertaining.Peninsula Kitchens
An island kitchen is a kitchen layout that features an open floor plan with counter seating at a large, centralized island. This open floor plan is ideal for small homes because it maximizes every square foot of space. Additionally, this kitchen layout is ideal for entertaining because the island serves as an additional food prep space. Ideally, an island kitchen should feature a work triangle that is big enough for the cook to move and reach comfortably. Any experienced kitchen designer can recommend an ideal size for your kitchen island that not only serves its purpose but looks aesthetically pleasing.Island Kitchens
Single-wall kitchens are suitable for small spaces and provide the ideal kitchen configuration if you are tight on money and don’t have enough space to squeeze in more than the essential appliances. This kitchen configuration works well in apartments and residences where only one wall is available to house all essential kitchen components. Though this layout does not provide much flexibility and storage, a good kitchen designer can squeeze in extra storage by optimizing the drawers and cabinets. Additionally, single-wall kitchens can be designed to accommodate an island or peninsula to provide a little more counter space.Single-Wall Kitchens
Pullman kitchens are compact kitchen layouts with a single wall of cabinets and countertops just around the corner from one another. This kitchen layout is a great choice if you are tight on space and on a budget. The pullman kitchen configuration is highly efficient since all essential components of the kitchen are conveniently located within reach. Though a pullman kitchen may appear to be too cramped for a small space, a good design can open the kitchen to appear much larger than it actually is.Pullman Kitchens
Horseshoe kitchen layouts are similar to U-shaped kitchens except for the inclusion of a third wall. This kitchen design is also known as C-shaped kitchen due to its shape. This kitchen configuration is ideal for large spaces since a third wall provides additional storage, counter space, and the opportunity to add a breakfast bar. Though the Horseshoe kitchens can appear too large for smaller kitchens, an experienced designer can bring out its potential by optimizing the space and incorporating sleek design elements.Horseshoe Kitchens
Walk-through kitchens are ideal for homes with an open layout. This highly efficient kitchen layout features two walls of cabinets and countertops arranged parallel to each other and connected with an opening in the middle. This kitchen layout allows people to easily walk through the kitchen from one area of the home to another, hence the name. Since, walk-through kitchens are generally open they require less space than two separate kitchens. The open space in the middle also serves as an extra workspace or seating area, allowing for an optimal use of the kitchen.Walk-Through Kitchens
Closed kitchen layouts feature a single wall of cabinets and countertops that are connected together to create an enclosed space. This enclosed kitchen layout is highly efficient since all storage and services are contained within the same space. This kitchen layout is ideal for smaller spaces since it does not require the additional space for entry and exit like other kitchen layouts do. Closed kitchen layouts, however, aren’t ideal for hosting large gatherings since the enclosed space can make it look unapproachable. But with the use of bright colors and lighting, these kitchens can be transformed into entertaining kitchen spaces.Closed Kitchen Layouts
Benefits of Optimized Kitchen Design Layout for Small Kitchens
 When it comes to kitchen design layout for small kitchens, optimizing the space effectively is essential. Having an efficiently organized kitchen helps to make the most of limited space, providing ample storage and allowing easy access to all appliances and utensils. In addition, well-designed, aesthetically pleasing kitchen designs can also boost a home’s value.
When it comes to kitchen design layout for small kitchens, optimizing the space effectively is essential. Having an efficiently organized kitchen helps to make the most of limited space, providing ample storage and allowing easy access to all appliances and utensils. In addition, well-designed, aesthetically pleasing kitchen designs can also boost a home’s value.
Maximize Underutilized Space
 Small kitchens typically have less countertop space, as well as limited areas for furniture and equipment. With the help of an expert kitchen designer, homeowners can identify and utilize underutilized spaces in a kitchen. This can range from adding floor-to-ceiling cabinets to installing an island where a table was previously.
Small kitchens typically have less countertop space, as well as limited areas for furniture and equipment. With the help of an expert kitchen designer, homeowners can identify and utilize underutilized spaces in a kitchen. This can range from adding floor-to-ceiling cabinets to installing an island where a table was previously.
Create a Cohesive Style
 Small kitchens should be considered as an opportunity to create an aesthetically pleasing and cohesive style. With the help of an experienced kitchen designer, homeowners can choose colors, materials, and finishes to complete the look. With the right combinations, a small kitchen can feel airy, spacious, and inviting.
Small kitchens should be considered as an opportunity to create an aesthetically pleasing and cohesive style. With the help of an experienced kitchen designer, homeowners can choose colors, materials, and finishes to complete the look. With the right combinations, a small kitchen can feel airy, spacious, and inviting.
Adding Practical Storage Solutions
 While wall cabinets and shelves are essential for storing kitchen items, practical storage solutions can make the space even more efficient. Utilizing drawer dividers, pull-out baskets, and built-in organizers can help to maximize the space in a small kitchen.
While wall cabinets and shelves are essential for storing kitchen items, practical storage solutions can make the space even more efficient. Utilizing drawer dividers, pull-out baskets, and built-in organizers can help to maximize the space in a small kitchen.
Maximizing Kitchen Workflow
 Traditional kitchen layouts may not be the best for entertaining, meal prep, and everyday dining in a small kitchen. Working with an experienced kitchen designer, homeowners can assess their needs and develop an effective workflow. This can involve rethinking your storage setup or reorganizing the appliances.
By investing in optimized kitchen design layout for small kitchens, homeowners can achieve a practical and aesthetically pleasing solution that allows them to make the most of their space. An expert kitchen designer will be able to provide tailored advice and draw up plans specific to a homeowner’s individual needs.
Traditional kitchen layouts may not be the best for entertaining, meal prep, and everyday dining in a small kitchen. Working with an experienced kitchen designer, homeowners can assess their needs and develop an effective workflow. This can involve rethinking your storage setup or reorganizing the appliances.
By investing in optimized kitchen design layout for small kitchens, homeowners can achieve a practical and aesthetically pleasing solution that allows them to make the most of their space. An expert kitchen designer will be able to provide tailored advice and draw up plans specific to a homeowner’s individual needs.





























































































