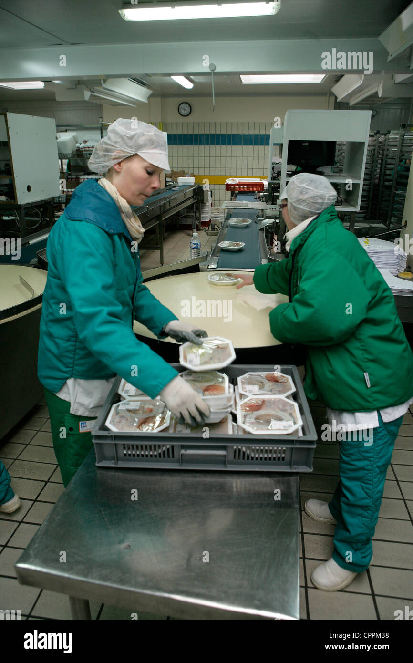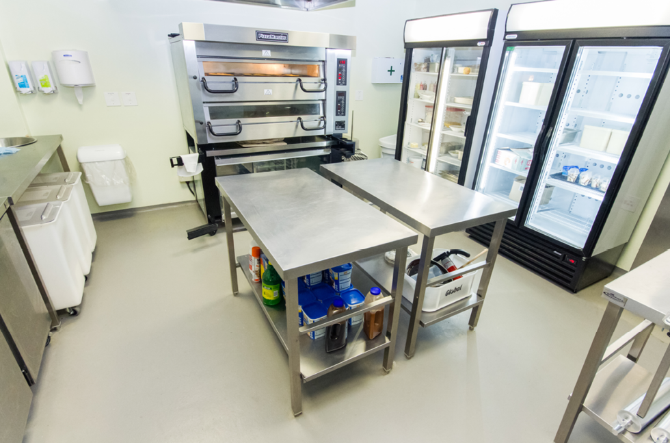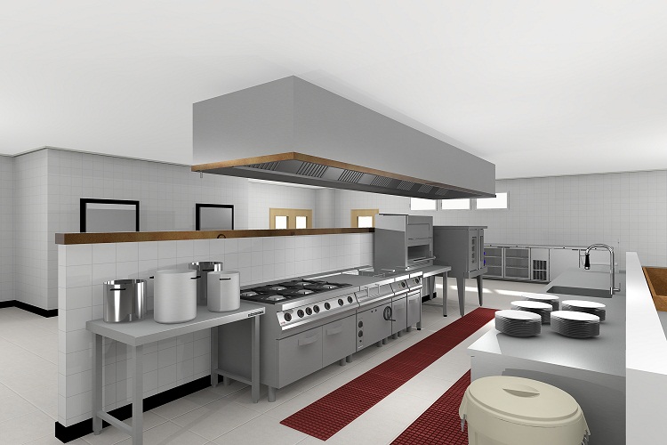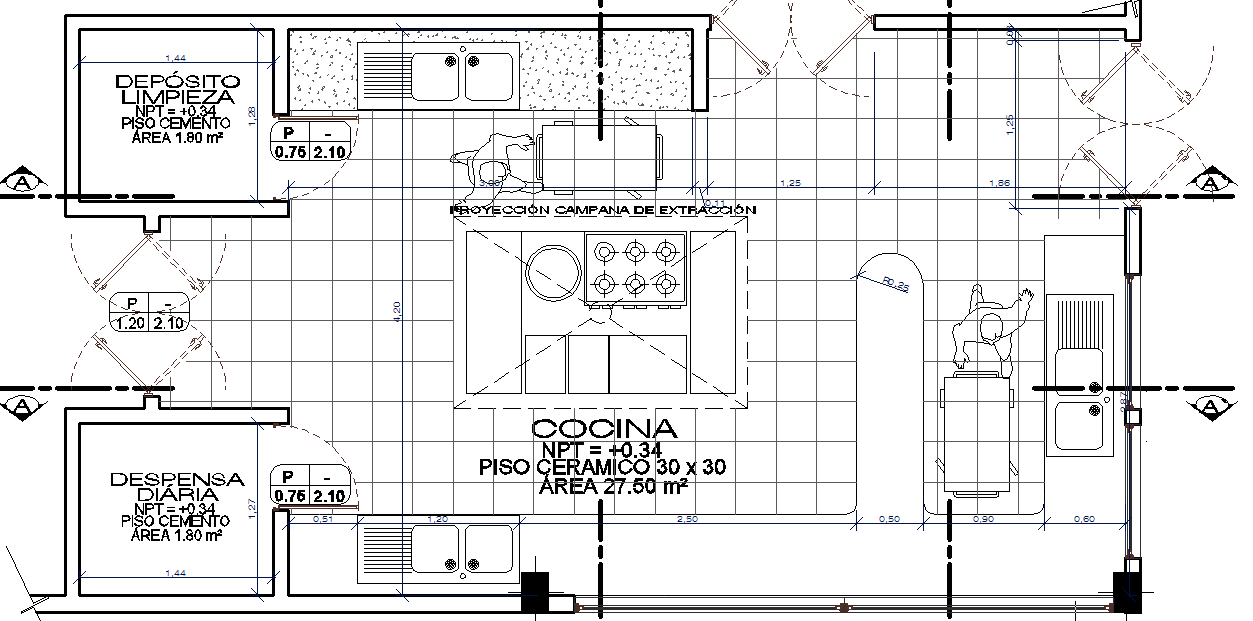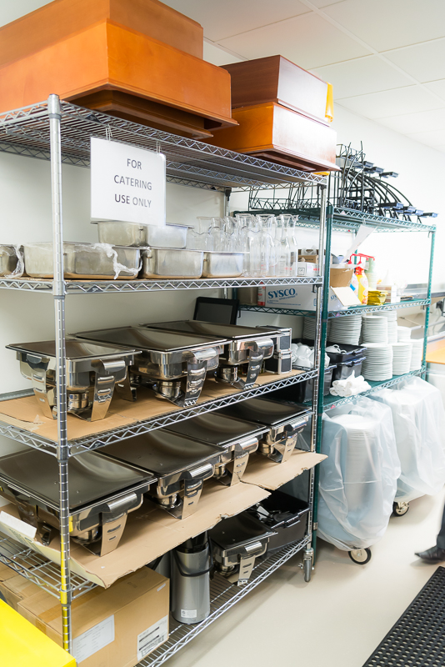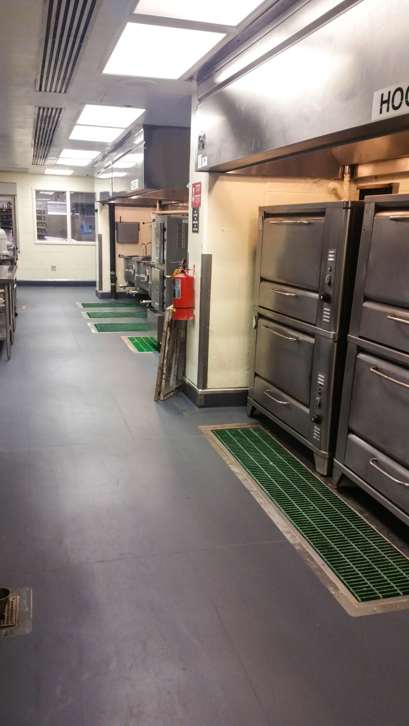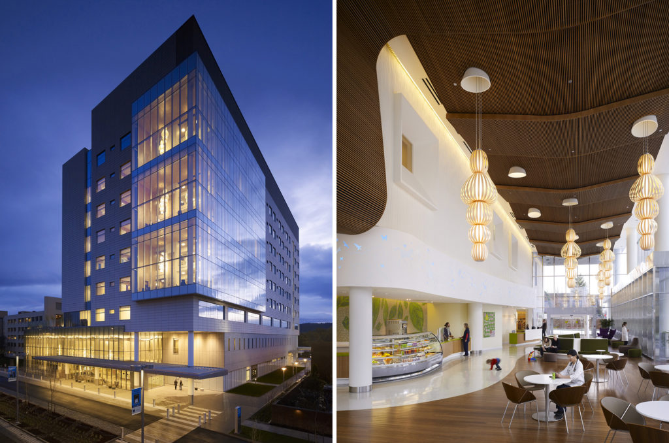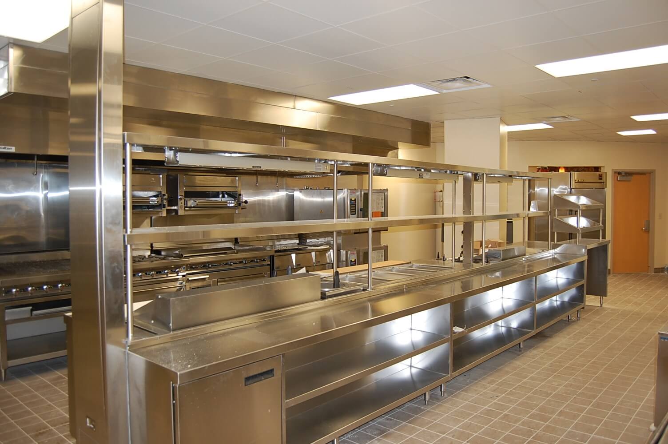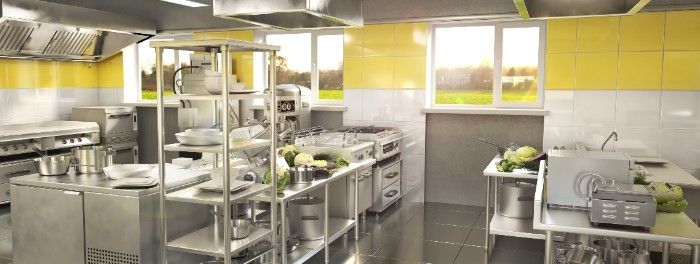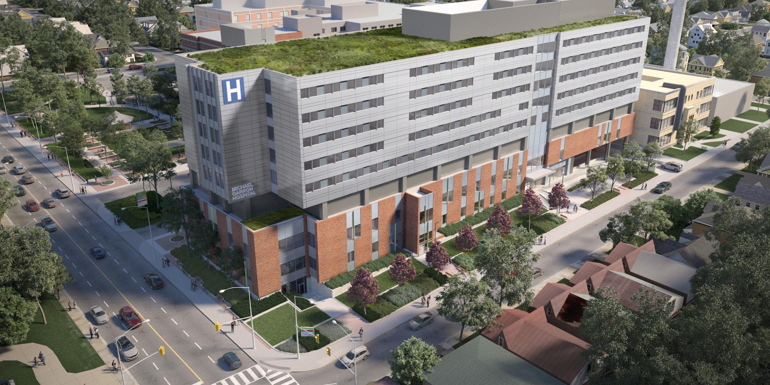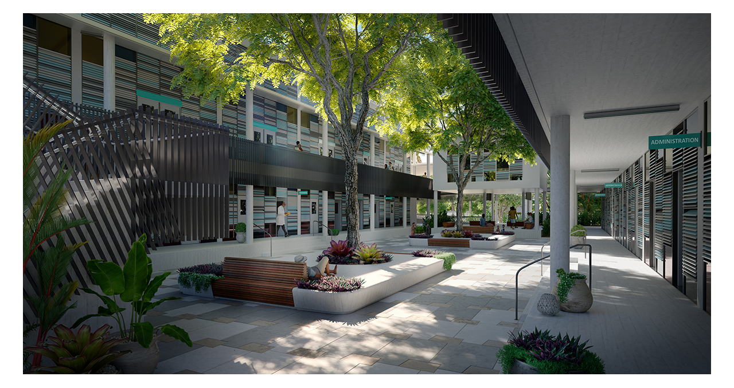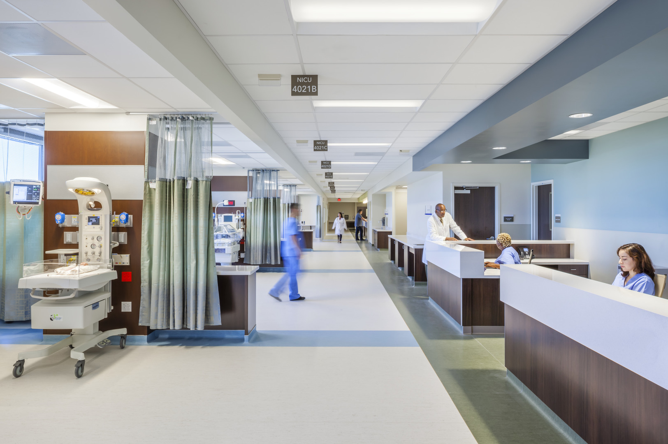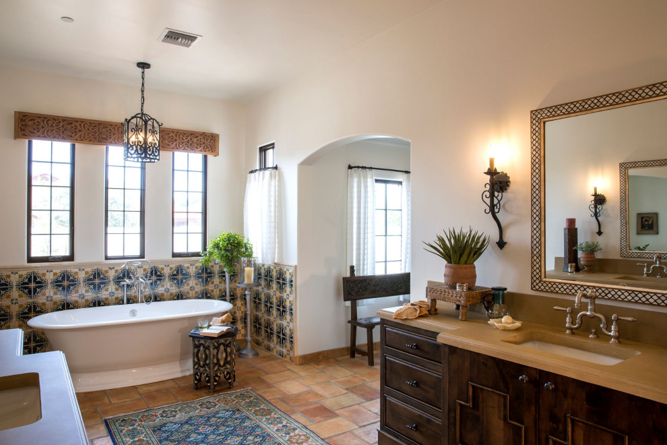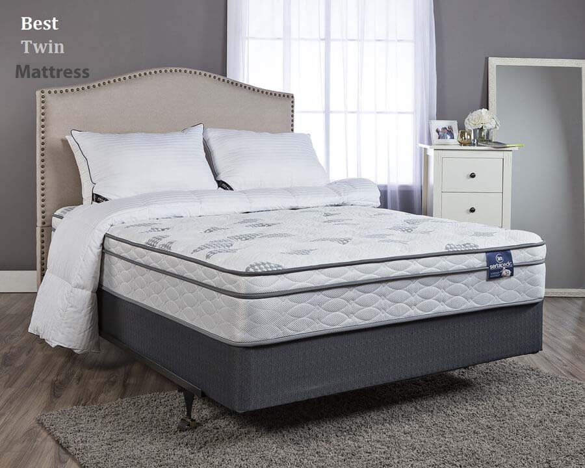When it comes to designing a hospital kitchen, there are many factors to consider. A hospital kitchen is not just a place to prepare meals, but it also plays a crucial role in nourishing and healing patients. As such, it needs to be functional, efficient, and designed with the highest standards of hygiene and safety in mind.Designing a Hospital Kitchen
When designing a hospital kitchen, there are several key considerations that must be taken into account. Firstly, the kitchen must adhere to all health and safety regulations to prevent the spread of infections and ensure the safety of staff and patients. This includes using materials that are easy to clean and sanitize, as well as implementing proper ventilation and waste management systems. The kitchen must also be designed to accommodate the dietary needs and restrictions of patients. This may include separate preparation areas for different types of diets, such as vegetarian, gluten-free, or pureed meals. The kitchen should also have designated storage areas for medical foods and allergen-free ingredients.Hospital Kitchen Design Considerations
Functionality is key when designing a hospital kitchen. The space must be designed with the workflow of the kitchen staff in mind to ensure efficiency and minimize the risk of cross-contamination. Designers must consider the different tasks that take place in a hospital kitchen, such as food preparation, cooking, plating, and dishwashing, and create a layout that allows for a smooth and organized workflow. Additionally, the kitchen must be equipped with the necessary equipment and tools to efficiently prepare meals for a large number of patients. This may include commercial-grade ovens, refrigerators, and dishwashers, as well as specialized equipment for pureeing or blending meals for patients with swallowing difficulties.Creating a Functional Hospital Kitchen
The layout and design of a hospital kitchen can greatly impact its functionality and efficiency. One popular layout for hospital kitchens is the "zone" design, which involves dividing the kitchen into different zones based on the tasks performed in each area. For example, there may be a food preparation zone, a cooking zone, and a plating zone. Designers must also consider the flow of traffic in the kitchen and ensure that there is enough space for staff to move around without causing congestion or accidents. Adequate lighting and ventilation are also important factors to consider in the kitchen's design.Hospital Kitchen Layout and Design
In a hospital setting, time is of the essence, and the kitchen must be designed to operate efficiently. This may include incorporating technology, such as automated dishwashers or food processors, to speed up tasks and decrease the risk of human error. A well-designed kitchen can also help reduce food waste and save on energy costs. Efficiency in a hospital kitchen is not just about speed, but also about organization and cleanliness. A cluttered and disorganized kitchen can lead to confusion and mistakes, which can have serious consequences in a hospital setting. Designers must ensure that there is ample storage space for equipment, ingredients, and utensils, and that they are easily accessible for staff.Efficient Hospital Kitchen Design
As technology and design trends continue to evolve, there are many innovative ideas and solutions that can be incorporated into a hospital kitchen. Some hospitals are now using smart technology to track food safety and temperature control, while others are implementing sustainable practices, such as using compostable or reusable food containers. Other innovative ideas for hospital kitchen design include incorporating natural lighting to create a more welcoming and calming atmosphere, using non-slip flooring to prevent accidents, and installing touchless faucets and soap dispensers to reduce the spread of germs.Innovative Hospital Kitchen Design Ideas
Infection control is of utmost importance in a hospital kitchen, where the risk of foodborne illnesses and cross-contamination is high. Designers must take all necessary precautions to prevent the spread of infections, including using materials that are easy to clean and disinfect, implementing proper handwashing and sanitation protocols, and creating designated areas for different stages of food preparation. Additionally, the kitchen must have proper ventilation systems to prevent the build-up of harmful bacteria and viruses. Regular maintenance and deep cleaning should also be a priority to ensure the kitchen maintains the highest standards of hygiene.Optimizing Hospital Kitchen Design for Infection Control
Hospital kitchens can have a significant impact on the environment, and designers have a responsibility to minimize this impact by incorporating sustainable practices into their designs. This may include using energy-efficient equipment, implementing composting and recycling programs, and sourcing ingredients from local and sustainable suppliers. Designers can also consider incorporating green spaces, such as an herb garden, into the kitchen's design to provide fresh ingredients and promote a connection to nature for patients and staff.Designing a Sustainable Hospital Kitchen
Design trends for hospital kitchens are constantly evolving, and it's essential to stay up-to-date to create a modern and functional space. Some current trends include the use of natural and calming colors, incorporating technology into the kitchen's design, and creating multipurpose spaces that can be used for staff training or patient education. Another trend is the incorporation of universal design principles, which involves creating a space that is accessible and usable for people of all ages and abilities. This can include features such as adjustable countertops, touchless appliances, and non-slip flooring.Hospital Kitchen Design Trends
With the high demand for meals in a hospital setting, designers must find ways to optimize and maximize the use of space in the kitchen. This can be achieved by incorporating innovative storage solutions, such as pull-out shelves and vertical storage units, and using multipurpose equipment to save on space. Designers must also consider the size and layout of the kitchen in relation to the number of patients it will be serving. A larger hospital may require a larger kitchen with multiple workstations, while a smaller hospital may need to find creative ways to make the most of a limited space. In conclusion, designing a hospital kitchen requires careful planning and consideration of various factors, including functionality, efficiency, infection control, and sustainability. By incorporating innovative ideas and staying up-to-date with the latest trends, designers can create a space that not only meets the needs of patients and staff but also promotes a positive and healthy environment for all. Maximizing Space in a Hospital Kitchen Design
Kitchen Design in Hospitals: A Vital Aspect of House Design for Healthcare Facilities

The Importance of Kitchen Design in Hospitals
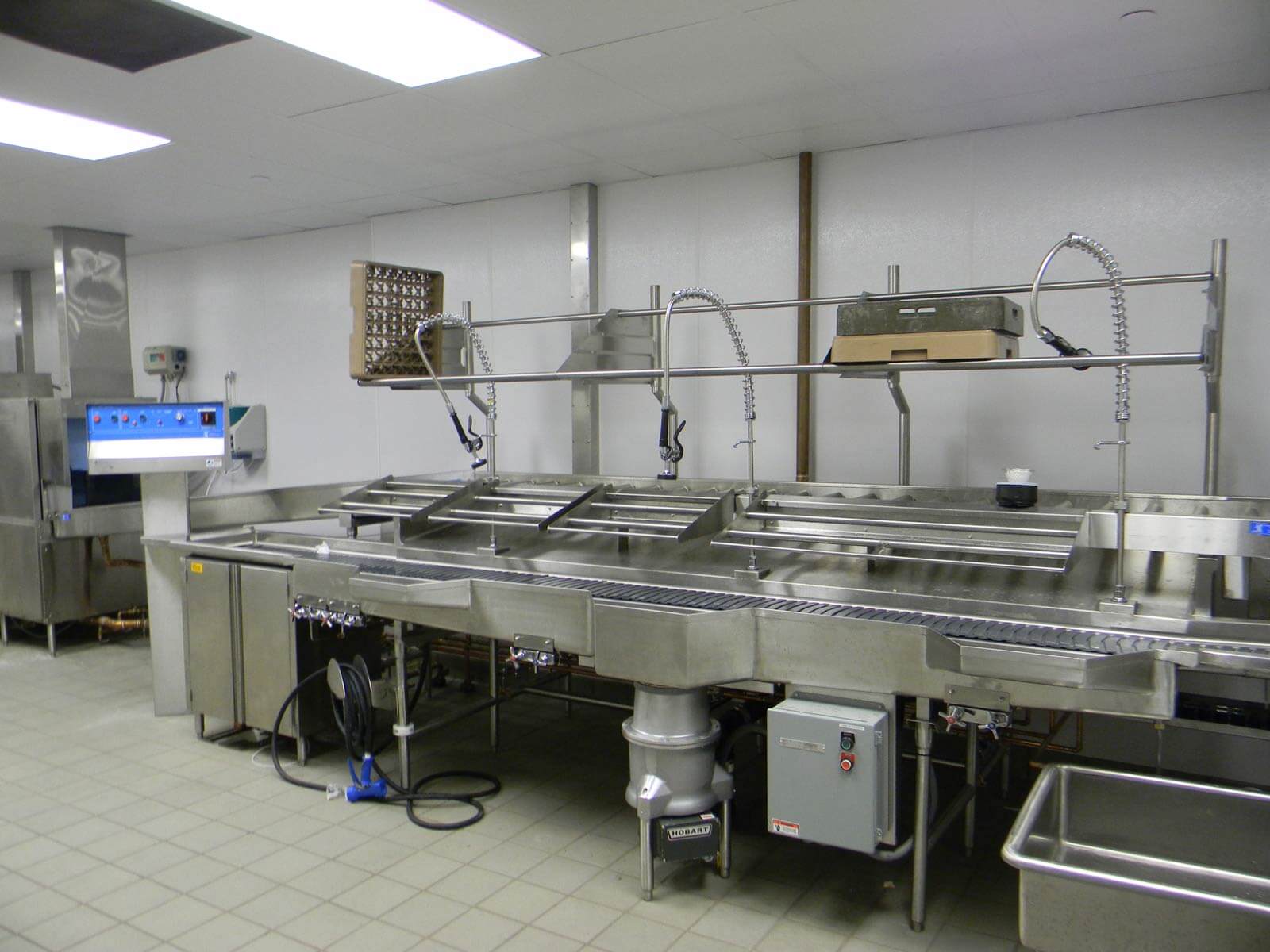 When it comes to house design for healthcare facilities, the kitchen is often an overlooked aspect. However, in hospitals, this space plays a crucial role in ensuring the well-being and recovery of patients. A well-designed kitchen in hospitals not only provides nourishment to patients, but it also serves as a central hub for staff to prepare meals and snacks for patients, visitors, and staff members. This is why it is essential for hospitals to prioritize kitchen design as a vital aspect of their overall house design.
When it comes to house design for healthcare facilities, the kitchen is often an overlooked aspect. However, in hospitals, this space plays a crucial role in ensuring the well-being and recovery of patients. A well-designed kitchen in hospitals not only provides nourishment to patients, but it also serves as a central hub for staff to prepare meals and snacks for patients, visitors, and staff members. This is why it is essential for hospitals to prioritize kitchen design as a vital aspect of their overall house design.
Factors to Consider in Hospital Kitchen Design
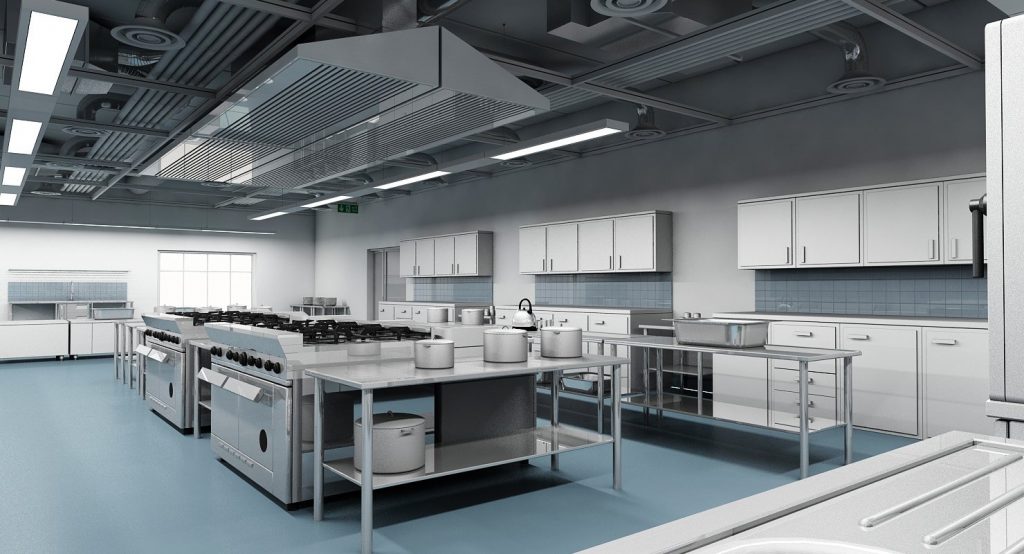 The design of a hospital kitchen should not only focus on functionality but also on safety and efficiency. First and foremost, the kitchen should be designed to meet the specific needs and requirements of the healthcare facility. This includes considering the number of patients, staff members, and visitors that the kitchen will serve. The layout and equipment should also be designed to promote a hygienic and safe environment, adhering to health and safety regulations.
Proper ventilation and lighting
are also crucial factors to consider in hospital kitchen design. A well-ventilated kitchen helps to prevent the spread of odors and harmful bacteria, which is especially important in a healthcare setting. Adequate lighting is also essential for staff to carry out their duties safely and efficiently.
The design of a hospital kitchen should not only focus on functionality but also on safety and efficiency. First and foremost, the kitchen should be designed to meet the specific needs and requirements of the healthcare facility. This includes considering the number of patients, staff members, and visitors that the kitchen will serve. The layout and equipment should also be designed to promote a hygienic and safe environment, adhering to health and safety regulations.
Proper ventilation and lighting
are also crucial factors to consider in hospital kitchen design. A well-ventilated kitchen helps to prevent the spread of odors and harmful bacteria, which is especially important in a healthcare setting. Adequate lighting is also essential for staff to carry out their duties safely and efficiently.
The Role of Technology in Hospital Kitchen Design
 In recent years, technology has played a significant role in improving the design of hospital kitchens. From energy-efficient appliances to state-of-the-art kitchen management systems, technology has helped to streamline processes and improve overall efficiency in hospital kitchens. With the integration of technology, hospitals can ensure that their kitchens are equipped to handle the high demand for meals and snacks while keeping up with safety and hygiene standards.
In recent years, technology has played a significant role in improving the design of hospital kitchens. From energy-efficient appliances to state-of-the-art kitchen management systems, technology has helped to streamline processes and improve overall efficiency in hospital kitchens. With the integration of technology, hospitals can ensure that their kitchens are equipped to handle the high demand for meals and snacks while keeping up with safety and hygiene standards.
In Conclusion
 In conclusion, kitchen design is a vital aspect of house design for healthcare facilities, particularly in hospitals. A well-designed kitchen can improve the overall well-being and recovery of patients, as well as promote a safe and efficient working environment for staff members. By considering factors such as functionality, safety, and technology, hospitals can ensure that their kitchen design meets the specific needs and requirements of their facility.
In conclusion, kitchen design is a vital aspect of house design for healthcare facilities, particularly in hospitals. A well-designed kitchen can improve the overall well-being and recovery of patients, as well as promote a safe and efficient working environment for staff members. By considering factors such as functionality, safety, and technology, hospitals can ensure that their kitchen design meets the specific needs and requirements of their facility.

