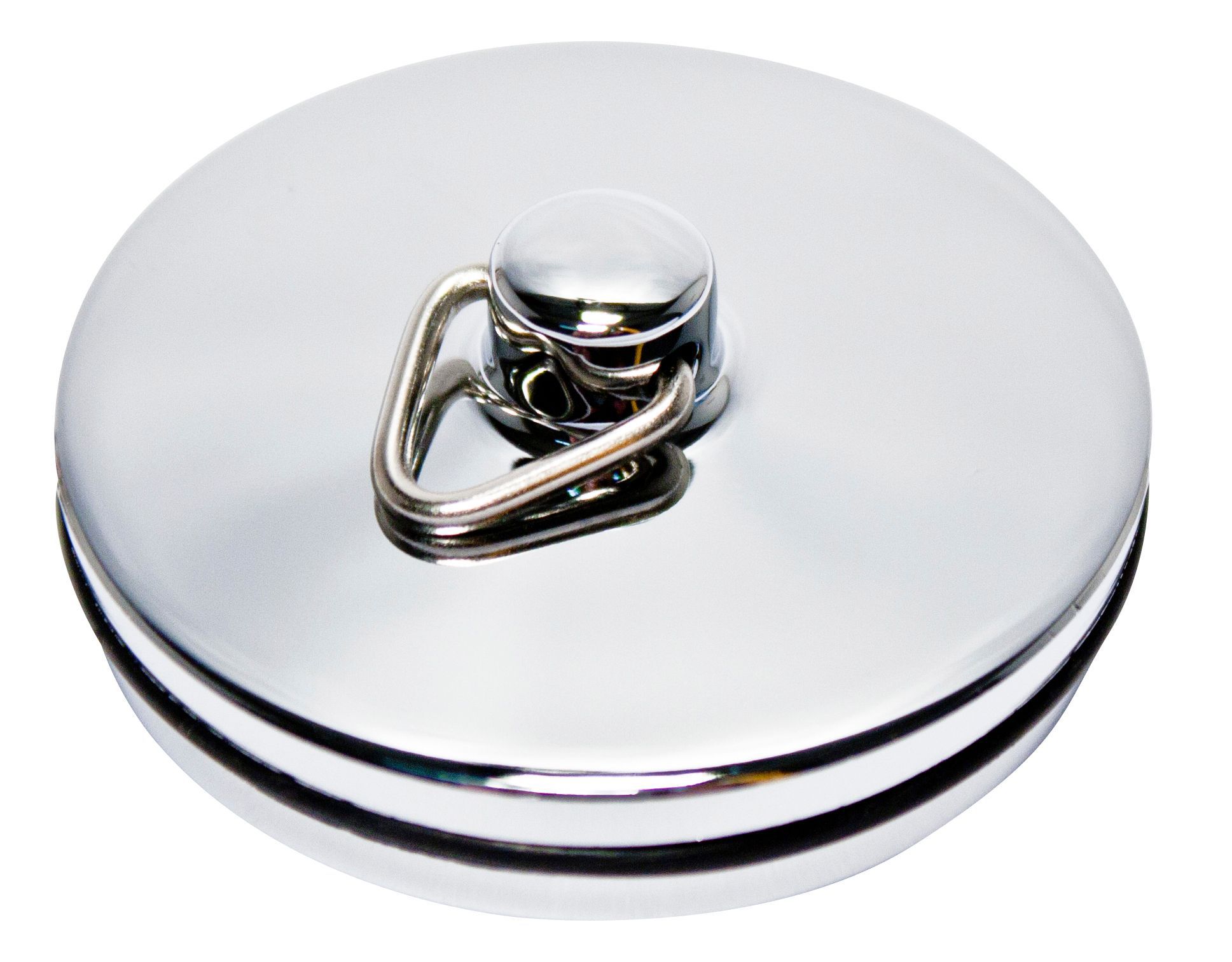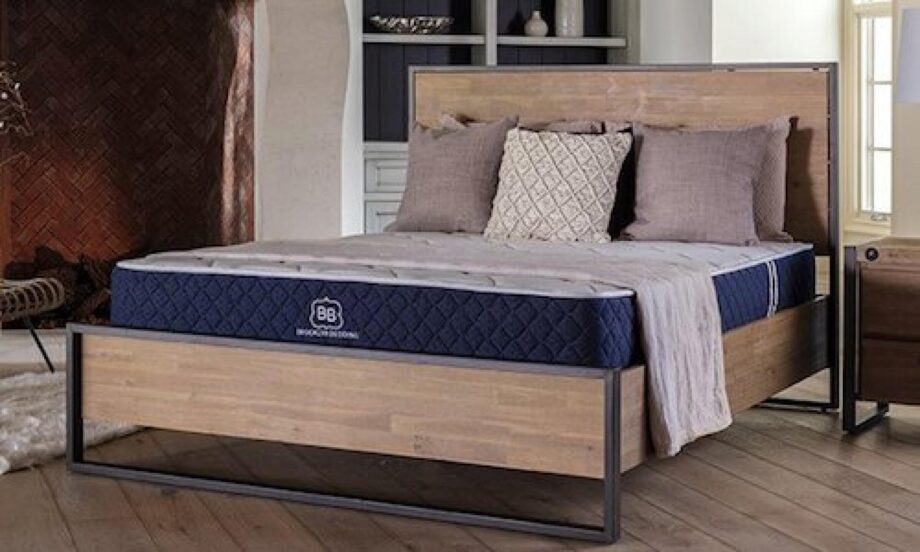Consider What You Need
Before planning out any part of your kitchen design, it’s paramount to consider what you need in the kitchen first. Consider what appliances you have or need to buy, how much storage or other surfaces do you wish to have, or if there are any special features you’d like to include. This planning process will set the stages for a much-needed layout to your kitchen without leaving out any details.
Define Your Budget
This is a crucial step in planning any kitchen design. You need to dedicate a specific budget for your project to ensure that you can map out the entire project from start to finish. A budget also sets the scope for the project so it’s important to plan around the budget. If you have a smaller budget, setting aside a certain amount of money per month until you reach the expected budget may be helpful.
Think About the Kitchen Layout
Layouts are very important in designing a kitchen, as it determines the floor space and how easy it is to access everything while you’re cooking. There are several types of layouts that you can choose from: the one-wall kitchen, the L-shape kitchen, the U-shape kitchen, the two-wall kitchen, the G-shape kitchen, and the peninsula kitchen. However, figuring out what layout would be best for you depends on the size of your kitchen and the layout of the room.
Decide on Cabinet Materials
Once the layout and specifics of your kitchen design are all sorted out, it’s time to decide on the types of cabinets you want. There are a lot of materials available, like wood, laminate, aluminum, and veneer. Each of these cabinets offer various benefits, like durability, practicality, and overall look. Choose whichever one is in your budget and suits the coverage of the kitchen you’re aiming for.
Choose the Right Appliances
Aside from the cabinets, you need to decide what appliances to use in the kitchen. Common appliances used include a refrigerator, and oven and stove, waste disposal, food vacuum, and more. Depending on the budget you have for the remodeling, you can opt for more luxurious options like a wine chiller, an espresso machine, and even smart appliances.
Design the Kitchen Island
Kitchen islands are a stylish and convenient way to add more space in the kitchen. Islands can provide extra counter space and even storage drawers and shelves for dishes, spices, or any other kitchen accessories that need to be tucked away. However, deciding on the details of the design of the island will depend on the space in your kitchen.
Choose Countertops
Once the cabinets and island are in your kitchen, it’s time to pick the material for the countertops. Like the cabinets, there are a lot of materials you can pick from, including solid surface countertops like quartz, granite, laminate, and marble. There are different colors and styles to choose from—all with different benefits—so pick one that fits your design and kitchen needs.
Incorporate Sinks and Faucets
You also need to think about the type of sink you are going to have in the kitchen. Your sink choice will be largely based on the countertop material you choose—just make sure that you choose a sink that fits well with your countertop. Sinks and taps come in a variety of styles, shapes, and finishes. Consider what material would fit best with your look for the kitchen.
Integrate Smart Technology
Smart technology is becoming increasingly popular in contemporary kitchens. This technology is becoming more readily available and is a great addition to an already stylish kitchen. Whether it’s a built-in display or voice-controlled appliances, having a smart kitchen can make it easier to organize and store items while keeping the room clean and organized.
Bring in Accessories and Storage
To complete your kitchen design, you need to decide on the accessories you want to add. Contrasting or unique accessories can be eye-catching and can make the kitchen feel more stylish. Consider adding hooks, a pot rack, or storage to the island to make the kitchen more functional. Finishing off with accents like canister sets and kitchen curtains can make the kitchen feel cozier and more like home.
The Basics of Kitchen Design Guidelines
 The overall aim of any
kitchen design
is to effectively balance aesthetic appeal with functional purpose. To create a cozy and inviting shape and form to the room while still ensuring that all of the necessary appliances, fixtures and features are included and properly arranged. Furniture, lighting, and appliances must all be selected with an understanding of the space available and how each piece must fit together.
The overall aim of any
kitchen design
is to effectively balance aesthetic appeal with functional purpose. To create a cozy and inviting shape and form to the room while still ensuring that all of the necessary appliances, fixtures and features are included and properly arranged. Furniture, lighting, and appliances must all be selected with an understanding of the space available and how each piece must fit together.
Optimize the Space for Streamlined Functionality
 One of the key principles of
kitchen design guidelines
is to maximize efficiency with careful consideration of the layout. Start by measuring the walls, ceiling and floor space of the room and consider the style of the kitchen and the available fixtures. Beyond the basics like counter tops, cabinets and shelving, kitchen designers should also consider other items like islands, breakfast bars and pantry storage. Depending on the size of the kitchen, appliances such as ovens, dishwashers and refrigerators must also be considered and integrated.
One of the key principles of
kitchen design guidelines
is to maximize efficiency with careful consideration of the layout. Start by measuring the walls, ceiling and floor space of the room and consider the style of the kitchen and the available fixtures. Beyond the basics like counter tops, cabinets and shelving, kitchen designers should also consider other items like islands, breakfast bars and pantry storage. Depending on the size of the kitchen, appliances such as ovens, dishwashers and refrigerators must also be considered and integrated.
Create Effective Storage Solutions
 The stylish look of
kitchen design
guidelines is more than just the overall shape and size of the room. It is also in the details such as the efficient use of space for storage. Kitchen designers should take into account the size and shape of the room to suggest styles of cabinetry, shelves and drawer configurations that maximize the available space. This can include adding deeper drawers that can store large cookware and adding pull out pantries and pot and pan drawers.
The stylish look of
kitchen design
guidelines is more than just the overall shape and size of the room. It is also in the details such as the efficient use of space for storage. Kitchen designers should take into account the size and shape of the room to suggest styles of cabinetry, shelves and drawer configurations that maximize the available space. This can include adding deeper drawers that can store large cookware and adding pull out pantries and pot and pan drawers.
Utilize Color to Add Warmth and Character
 The final component of
kitchen design guidelines
is the use of color to create a warm and inviting atmosphere. Many kitchens today opt for neutral colors like white, gray and beige to create a bright and airy atmosphere, while other kitchens opt for a more vibrant concept with rich colors for an eye-catching effect. Designers can also utilize accent colors to add creative flavor to the finished product.
The final component of
kitchen design guidelines
is the use of color to create a warm and inviting atmosphere. Many kitchens today opt for neutral colors like white, gray and beige to create a bright and airy atmosphere, while other kitchens opt for a more vibrant concept with rich colors for an eye-catching effect. Designers can also utilize accent colors to add creative flavor to the finished product.






























































































