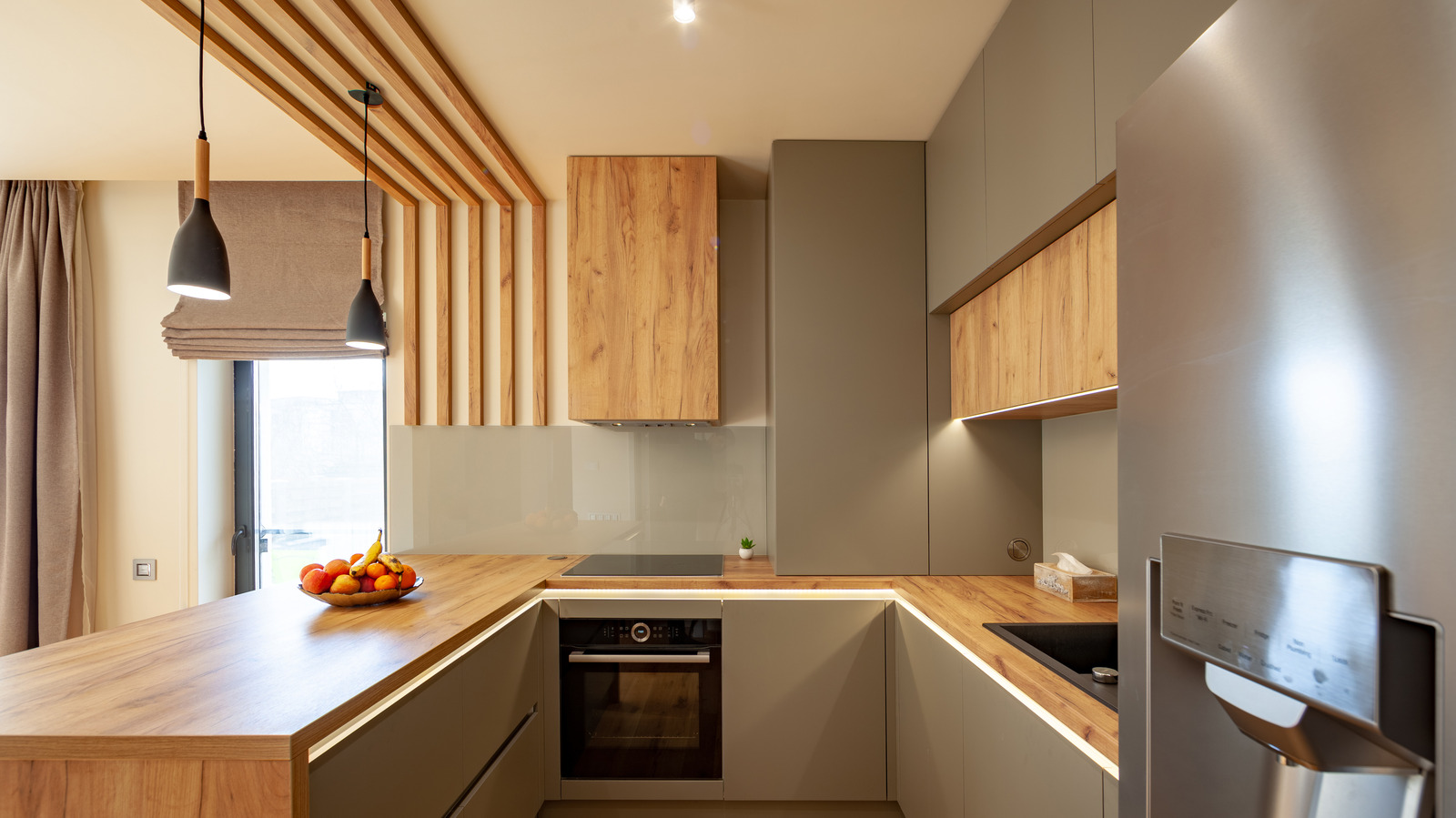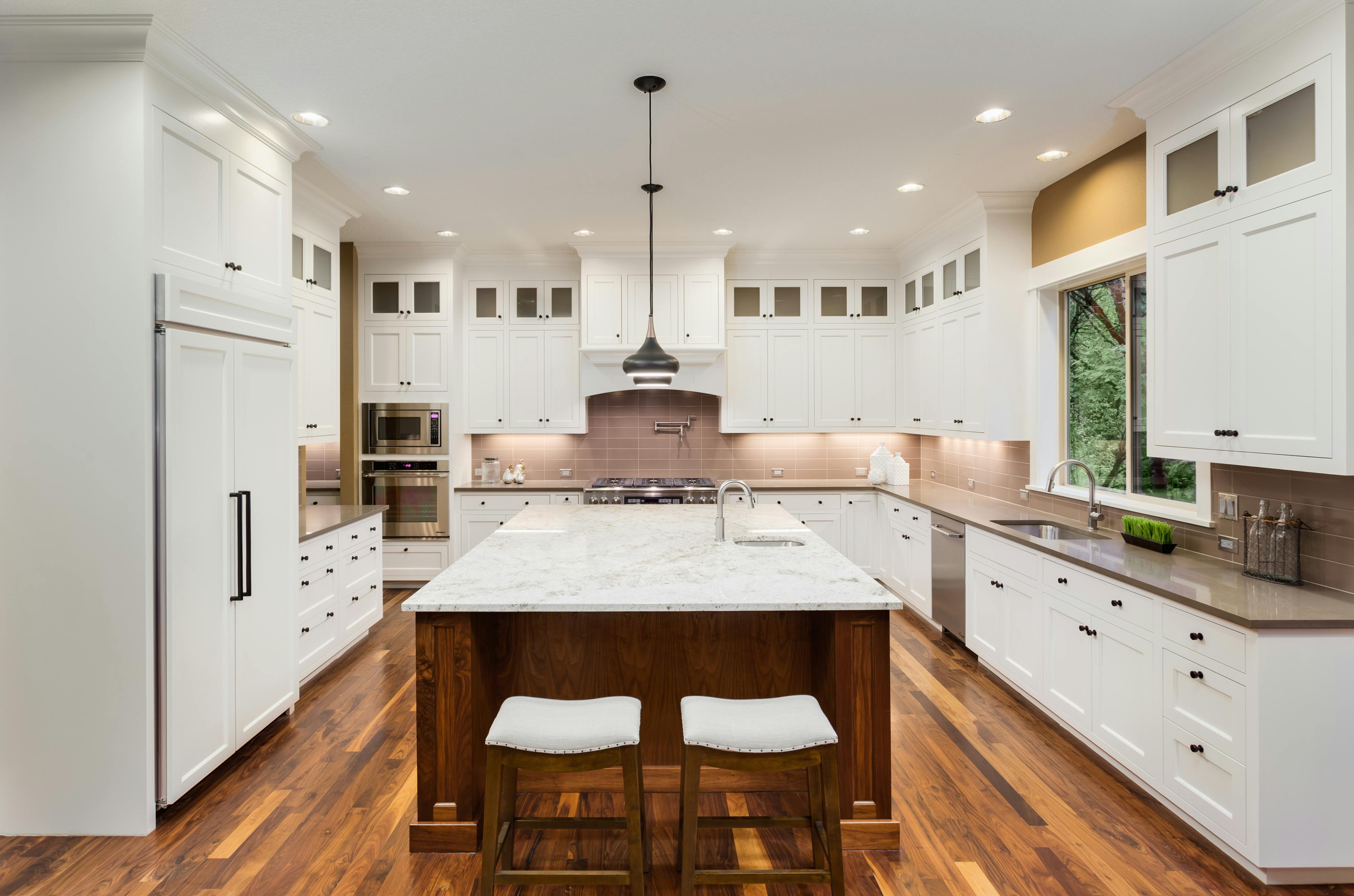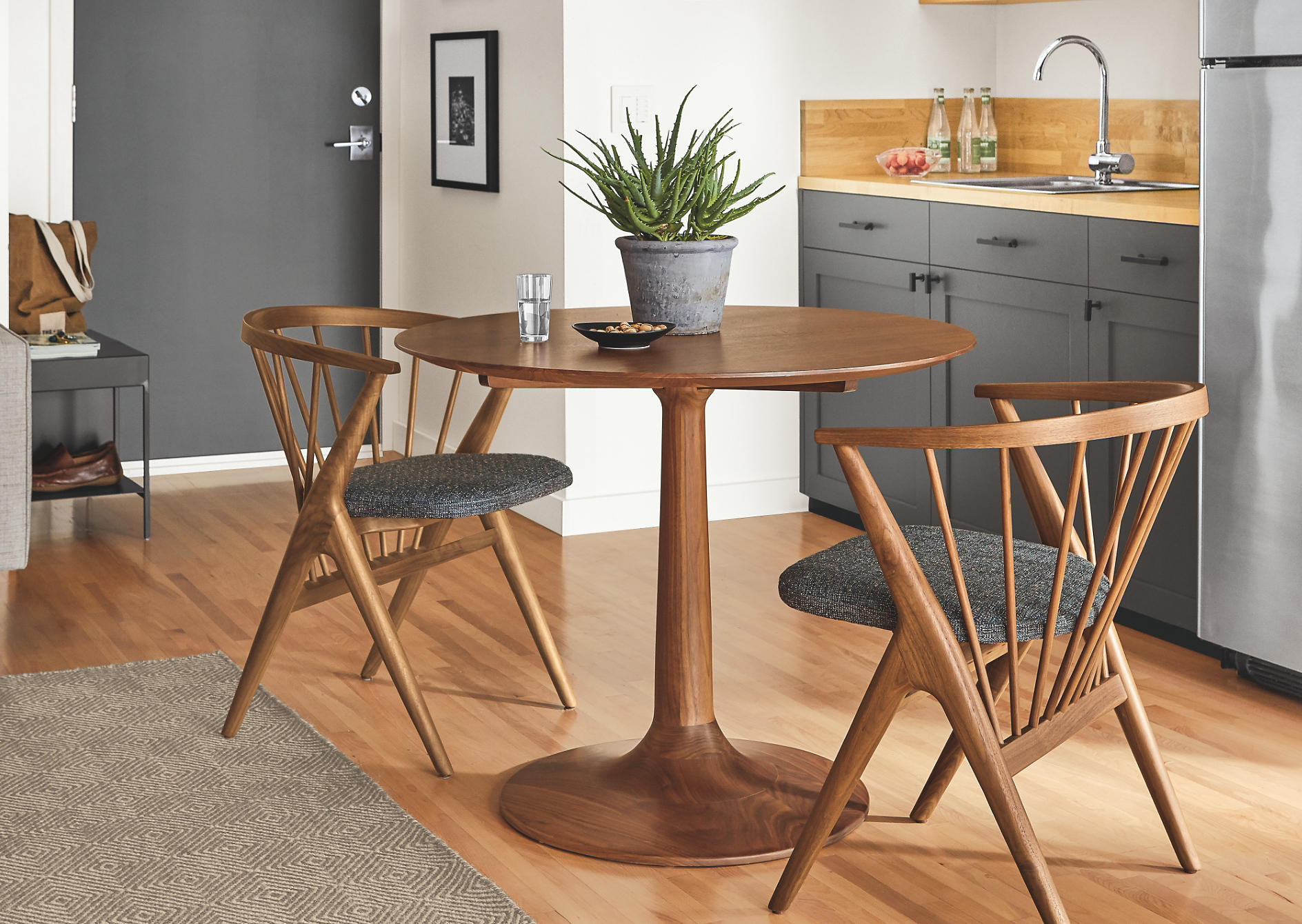1. Kitchen Design Ideas for Square Rooms
If you have a square room for your kitchen, you may feel limited in terms of design options. However, there are plenty of creative ideas that can make the most out of your square kitchen space. From layout to color schemes, we've got you covered with the top 10 kitchen design ideas for square rooms.
2. Square Kitchen Design Layouts
When it comes to designing a square kitchen, the layout is key. There are a few different layout options that work well in a square room. One popular option is the classic L-shaped layout, which maximizes counter and storage space while still allowing for an open flow. Another option is the galley layout, which utilizes two parallel walls for efficient cooking and prep areas.
3. Small Square Kitchen Design
If your square kitchen is on the smaller side, don't despair. There are several design tricks that can make a small space feel larger. Consider light-colored cabinets and countertops to create an airy and open feel. Adding a mirror as a backsplash can also reflect light and make the space seem bigger. Utilizing vertical storage options, such as hanging pots and pans, can also save valuable counter space.
4. Square Kitchen Island Design
If you have the room for it, a kitchen island can be a great addition to a square kitchen. It can serve as extra counter space, storage, and even a dining area. For a square room, a square or rectangular island is the most practical option. Consider adding shelves or drawers to the island for even more storage options.
5. Square Kitchen Design with Peninsula
A peninsula is similar to an island, but instead of being freestanding, it is connected to one wall of the kitchen. This can be a great option for a square room, as it provides extra counter space and storage without taking up as much floor space as an island. A peninsula can also serve as a natural divider between the kitchen and dining area.
6. Square Kitchen Design with Breakfast Bar
For a casual and convenient dining option, consider adding a breakfast bar to your square kitchen. This can be a small counter extension off of your main countertops, or a larger peninsula with bar stools. Not only does a breakfast bar provide a space for quick meals, but it can also serve as extra counter space for food prep.
7. Square Kitchen Design with L-Shaped Layout
The L-shaped layout is a popular choice for a square kitchen, as it maximizes space while still providing an open flow. This layout utilizes two adjacent walls for counters and cabinets, leaving the third wall open for easy access and a more spacious feel. Consider adding a kitchen island or peninsula to the open wall for even more functionality.
8. Square Kitchen Design with Galley Layout
The galley layout is another efficient option for a square kitchen. This layout utilizes two parallel walls for counters and cabinets, leaving the center of the room open for easy movement and a less cluttered feel. The galley layout is ideal for smaller square rooms, as it maximizes space and provides a functional and streamlined cooking area.
9. Square Kitchen Design with U-Shaped Layout
If you have a larger square room, you may want to consider a U-shaped kitchen layout. This design utilizes three walls for counters and cabinets, creating a large and open cooking area. The U-shape also provides plenty of storage and counter space, making it a great option for avid home cooks.
10. Square Kitchen Design with Open Concept
For a modern and spacious feel, consider an open concept kitchen design for your square room. This layout eliminates walls between the kitchen and living or dining area, creating a seamless and open flow. It also allows for natural light to flow through the entire space, making it feel bright and airy.
With these top 10 kitchen design ideas for square rooms, you can create a functional, beautiful, and efficient space that fits your lifestyle and needs. Remember to utilize smart storage solutions and consider the overall layout to make the most of your square kitchen. With a little creativity and planning, you can turn your square room into a dream kitchen.
Kitchen Design for Square Rooms: Utilizing Space and Functionality
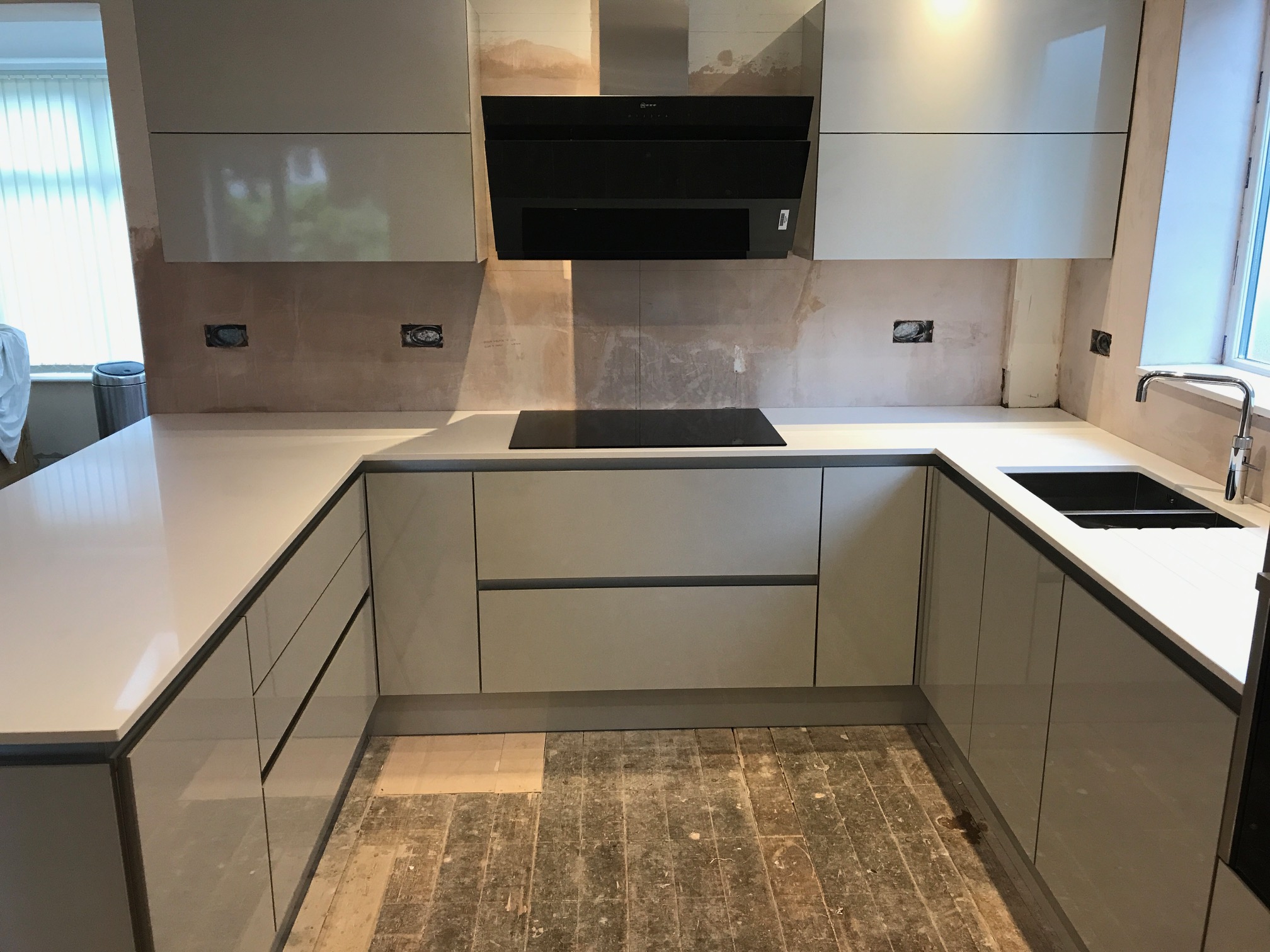
The Importance of Kitchen Design
 When it comes to designing a house, the kitchen is often considered the heart of the home. It is where meals are prepared, memories are made, and loved ones gather. With its central role in a household, it is crucial to have a well-designed kitchen that not only looks aesthetically pleasing but also functions efficiently. This is especially true for square-shaped kitchens, as their limited space can make it challenging to achieve both style and functionality. In this article, we will explore how to optimize the design of a square kitchen to make the most out of the available space.
When it comes to designing a house, the kitchen is often considered the heart of the home. It is where meals are prepared, memories are made, and loved ones gather. With its central role in a household, it is crucial to have a well-designed kitchen that not only looks aesthetically pleasing but also functions efficiently. This is especially true for square-shaped kitchens, as their limited space can make it challenging to achieve both style and functionality. In this article, we will explore how to optimize the design of a square kitchen to make the most out of the available space.
Maximizing Storage Space
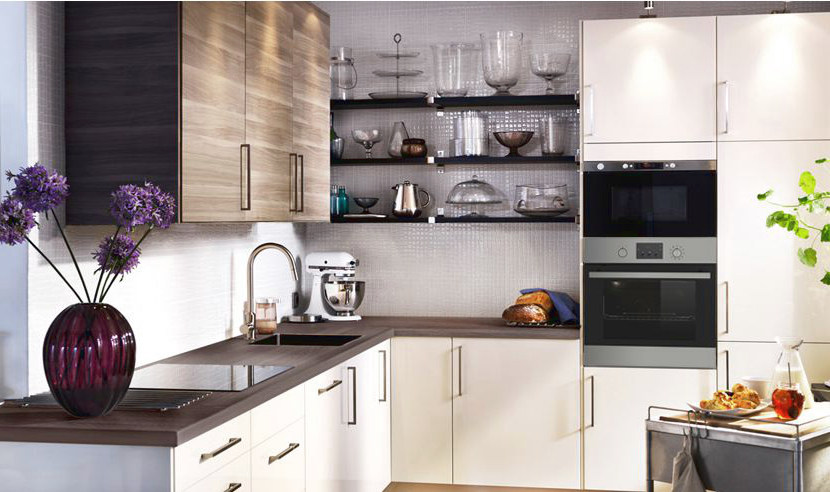 One of the biggest challenges of designing a square kitchen is the limited storage space. However, with some creative thinking, you can make the most out of every inch of your kitchen.
Utilizing vertical space
is key when working with a square room. Consider installing tall cabinets that reach all the way up to the ceiling. This not only provides ample storage space but also draws the eyes upwards, making the room appear larger.
Adding shelves and hooks
on the walls can also help free up counter space and keep frequently used items within reach.
One of the biggest challenges of designing a square kitchen is the limited storage space. However, with some creative thinking, you can make the most out of every inch of your kitchen.
Utilizing vertical space
is key when working with a square room. Consider installing tall cabinets that reach all the way up to the ceiling. This not only provides ample storage space but also draws the eyes upwards, making the room appear larger.
Adding shelves and hooks
on the walls can also help free up counter space and keep frequently used items within reach.
Optimizing Layout
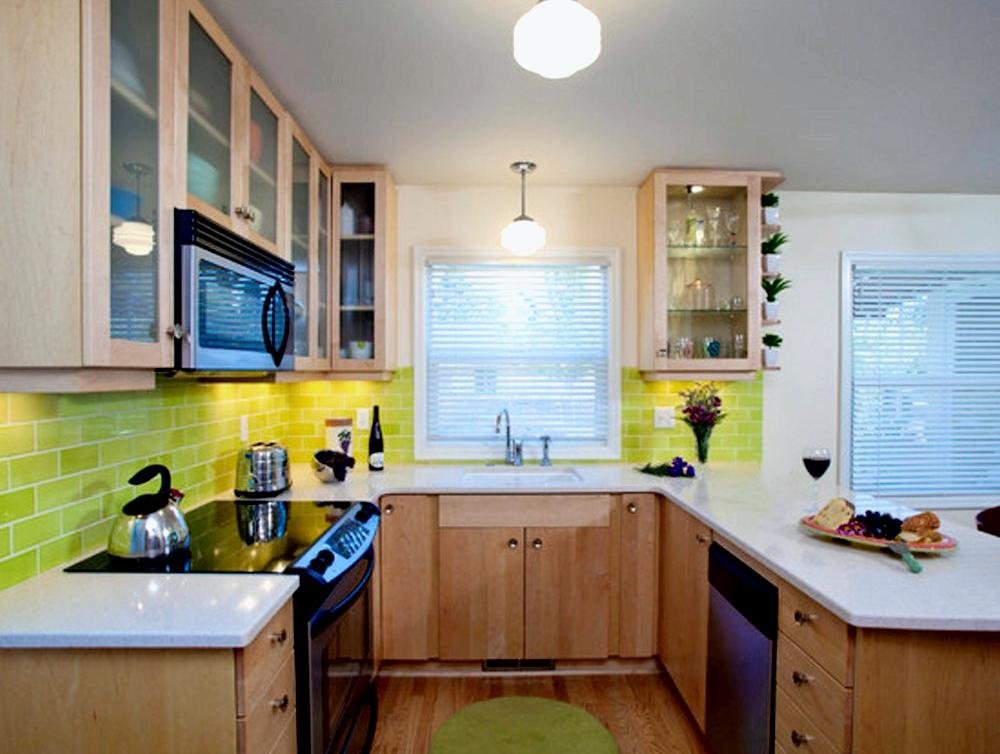 The layout of a kitchen is crucial in determining its functionality. When dealing with a square room,
the work triangle
is a useful concept to keep in mind. This refers to the three main areas of a kitchen – the sink, stove, and refrigerator – and their ideal placement in relation to one another. For a square kitchen, it is best to have these three areas close together to minimize movement and maximize efficiency.
An L-shaped or U-shaped layout
is often recommended for square kitchens as it utilizes corners and allows for a smooth flow between the work areas.
The layout of a kitchen is crucial in determining its functionality. When dealing with a square room,
the work triangle
is a useful concept to keep in mind. This refers to the three main areas of a kitchen – the sink, stove, and refrigerator – and their ideal placement in relation to one another. For a square kitchen, it is best to have these three areas close together to minimize movement and maximize efficiency.
An L-shaped or U-shaped layout
is often recommended for square kitchens as it utilizes corners and allows for a smooth flow between the work areas.
Choosing the Right Colors and Materials
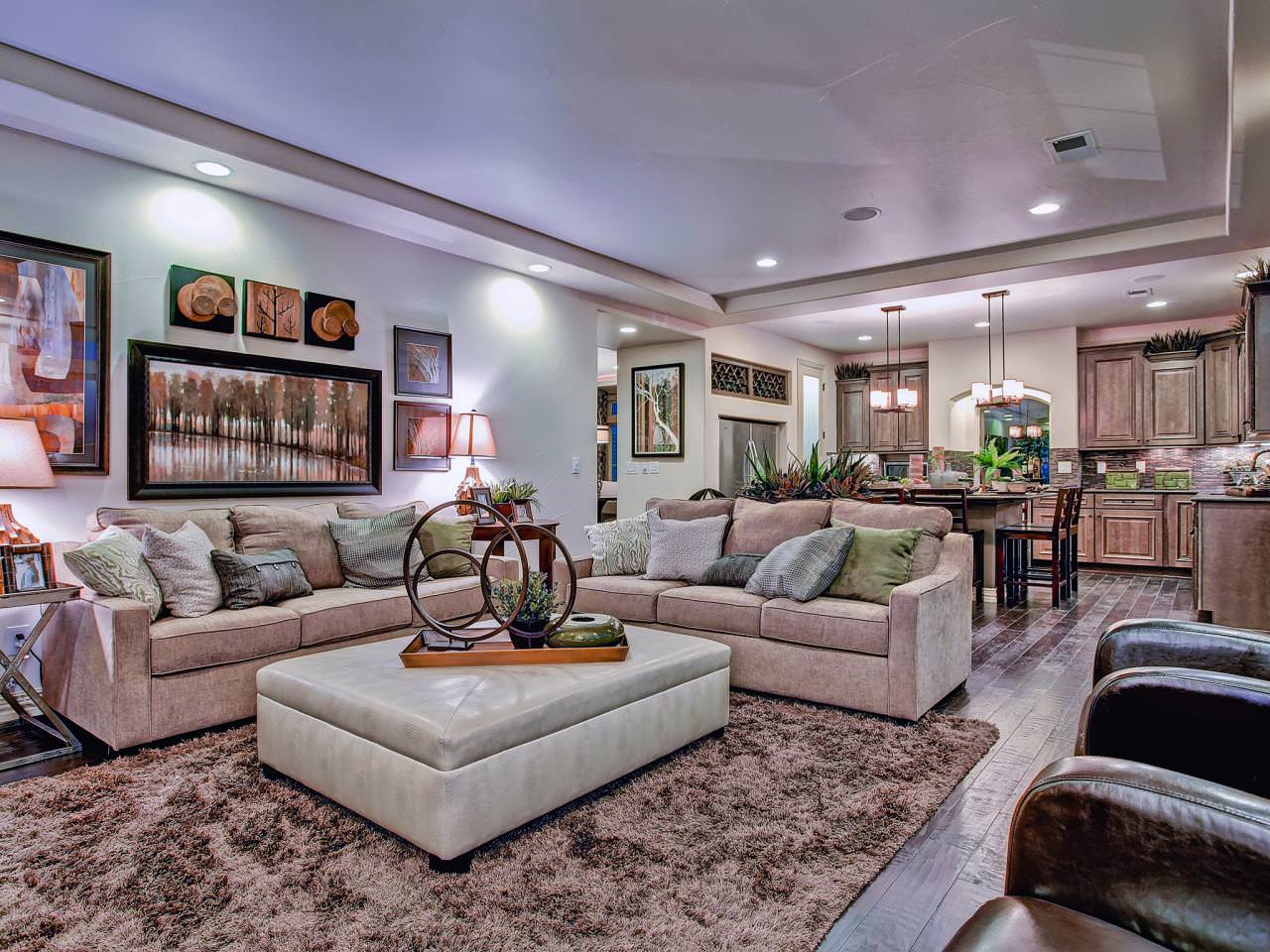 The color scheme and materials used in a kitchen can greatly impact its overall design. For a square kitchen, it is best to
keep the color palette light and bright
to create a sense of openness and space.
Using reflective materials
such as glass or high-gloss finishes can also help to make the room appear larger. Additionally,
incorporating natural light
through windows or skylights can brighten up the space and make it feel more inviting.
The color scheme and materials used in a kitchen can greatly impact its overall design. For a square kitchen, it is best to
keep the color palette light and bright
to create a sense of openness and space.
Using reflective materials
such as glass or high-gloss finishes can also help to make the room appear larger. Additionally,
incorporating natural light
through windows or skylights can brighten up the space and make it feel more inviting.
Final Thoughts
 Designing a square kitchen may seem like a daunting task, but with the right approach, it can be a fun and rewarding experience. By
maximizing storage space, optimizing layout, and choosing the right colors and materials
, you can create a beautiful and functional kitchen that maximizes the limited space. Remember to also
incorporate your own personal style
into the design to make it truly your own. With these tips in mind, you can transform your square kitchen into the heart of your home.
Designing a square kitchen may seem like a daunting task, but with the right approach, it can be a fun and rewarding experience. By
maximizing storage space, optimizing layout, and choosing the right colors and materials
, you can create a beautiful and functional kitchen that maximizes the limited space. Remember to also
incorporate your own personal style
into the design to make it truly your own. With these tips in mind, you can transform your square kitchen into the heart of your home.





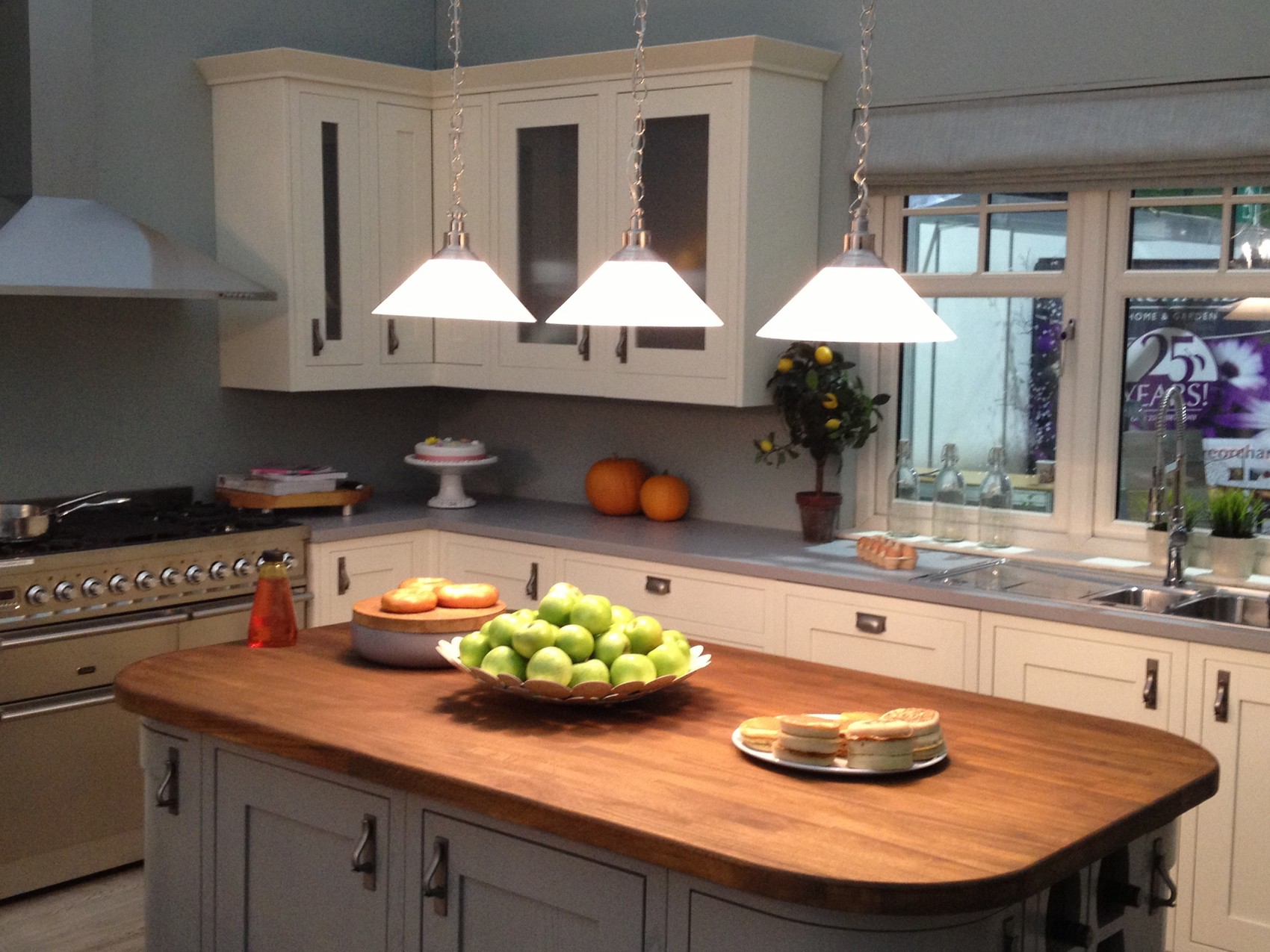




/One-Wall-Kitchen-Layout-126159482-58a47cae3df78c4758772bbc.jpg)








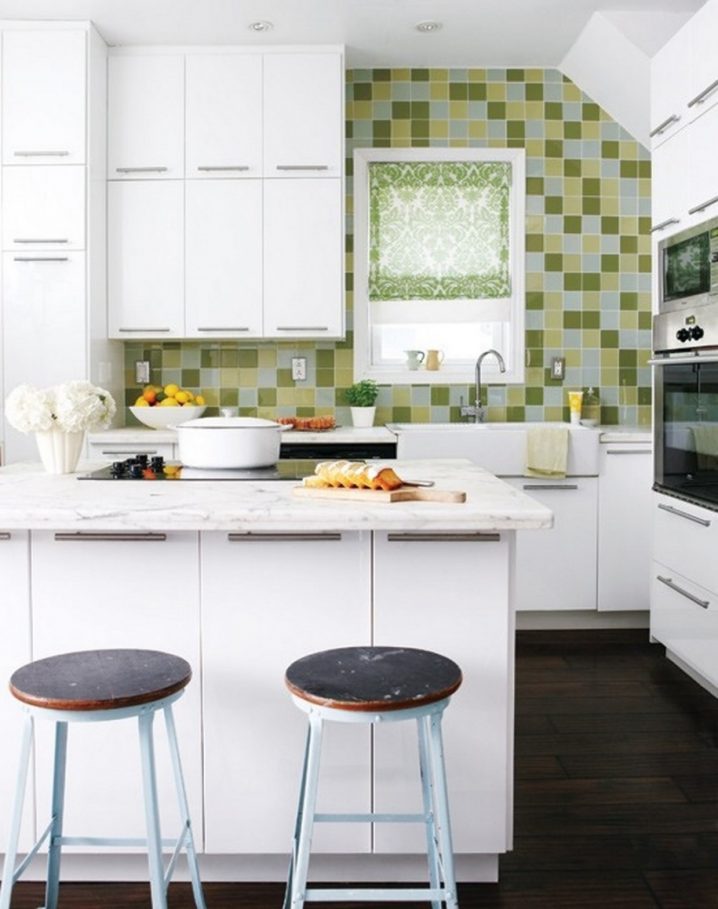

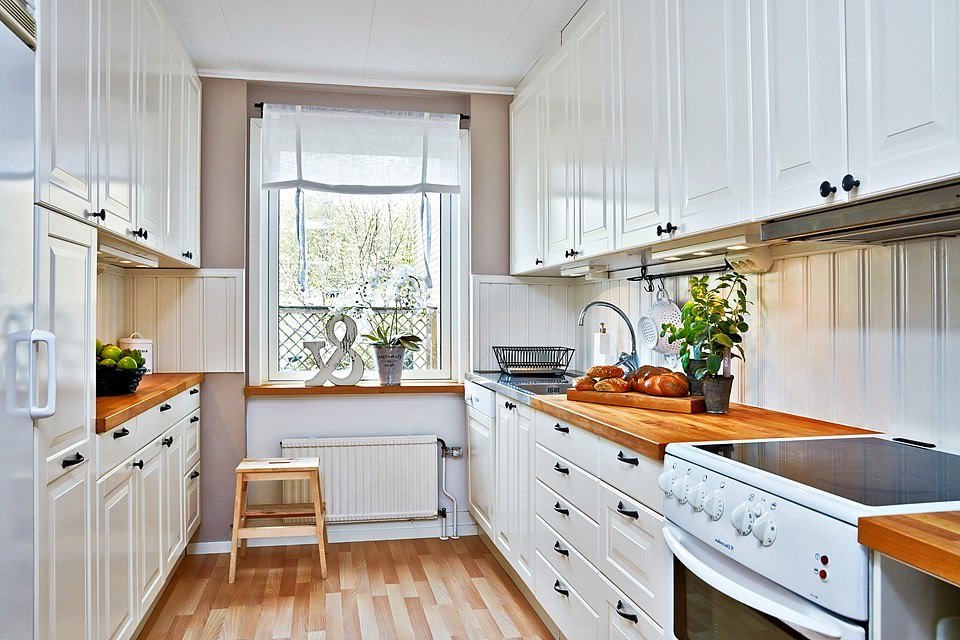
:max_bytes(150000):strip_icc()/exciting-small-kitchen-ideas-1821197-hero-d00f516e2fbb4dcabb076ee9685e877a.jpg)


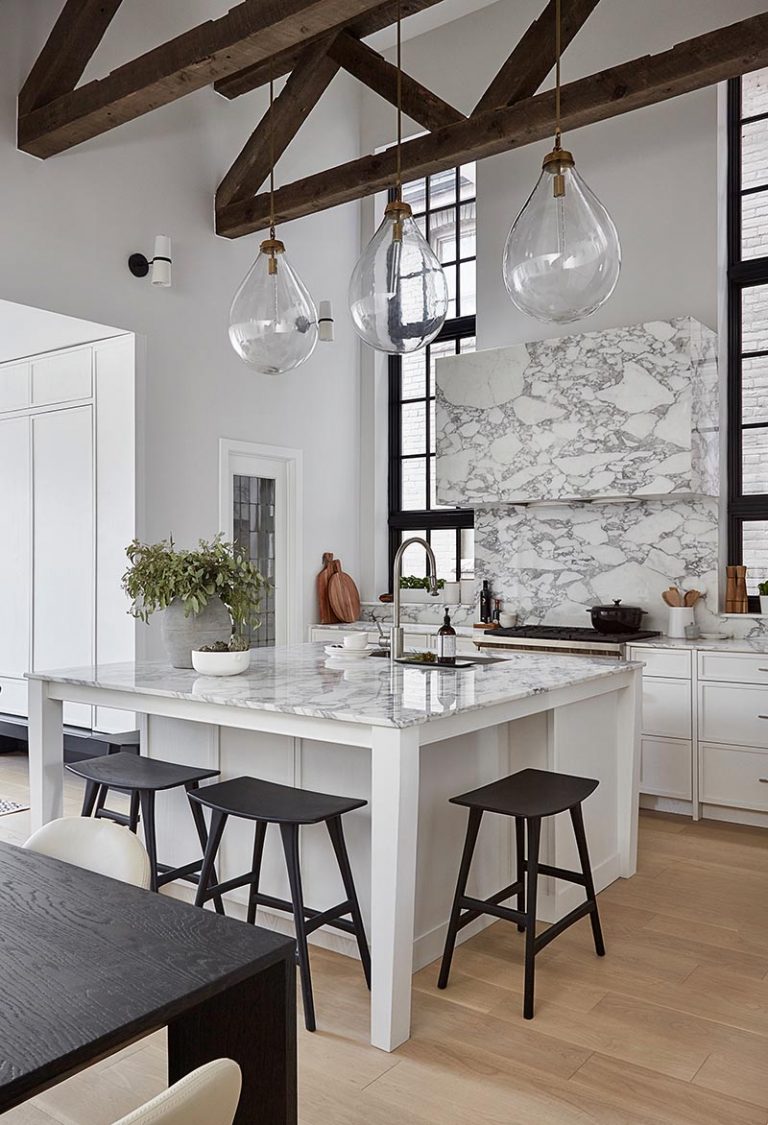









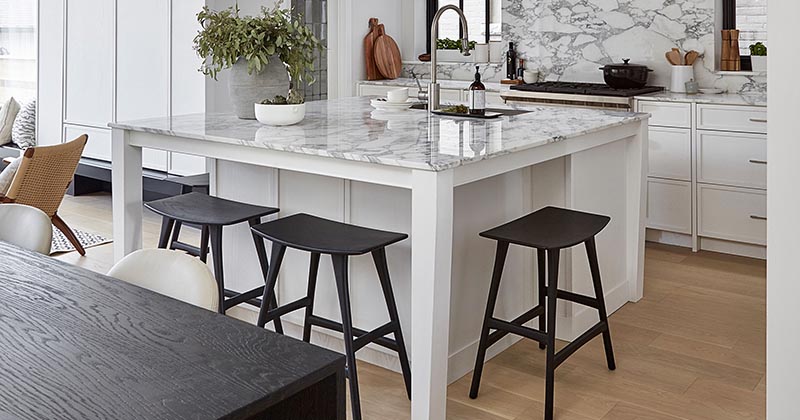
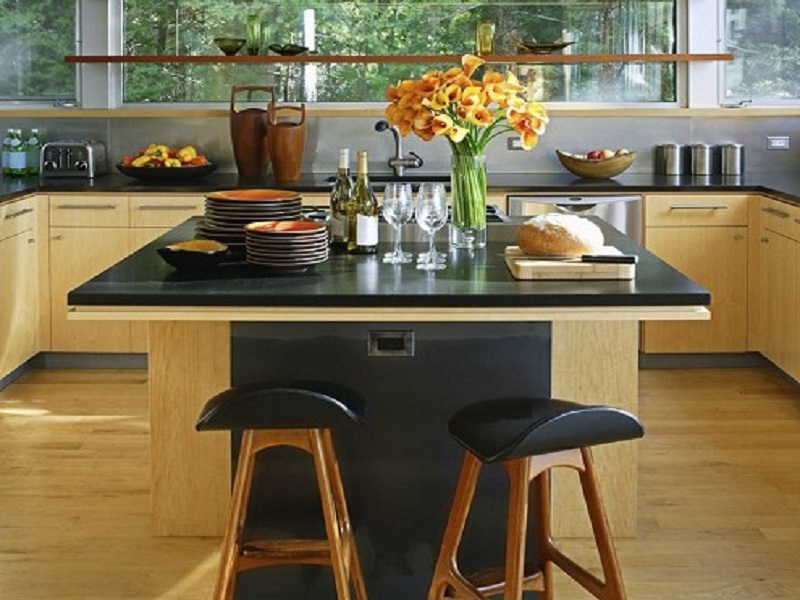










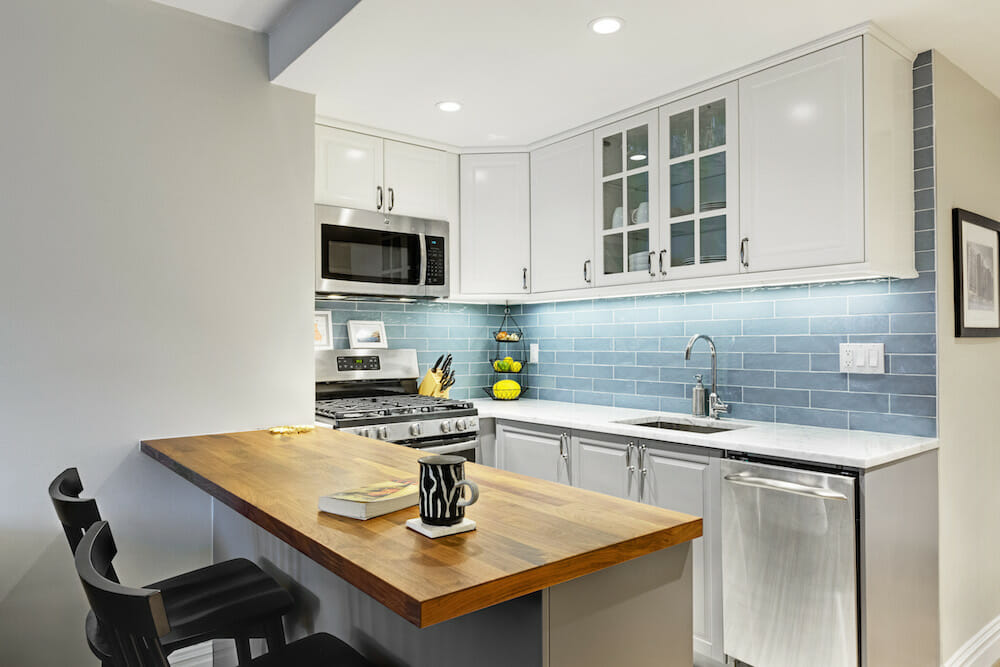



















:max_bytes(150000):strip_icc()/sunlit-kitchen-interior-2-580329313-584d806b3df78c491e29d92c.jpg)
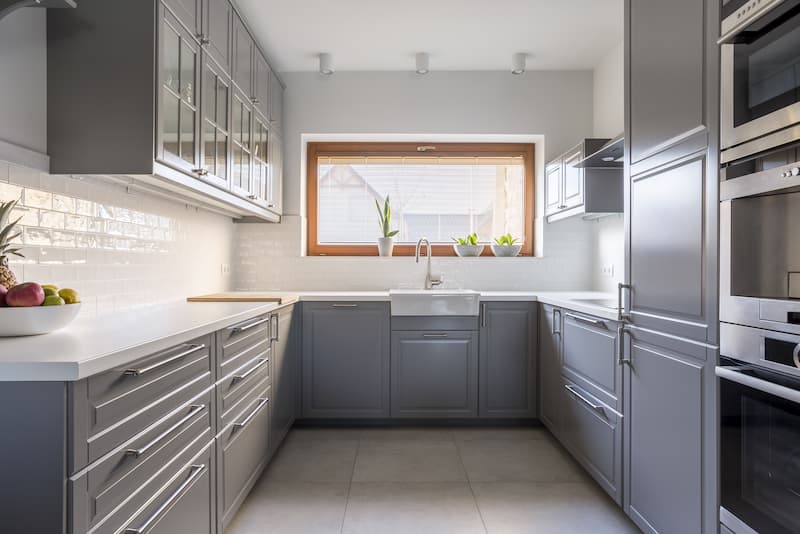
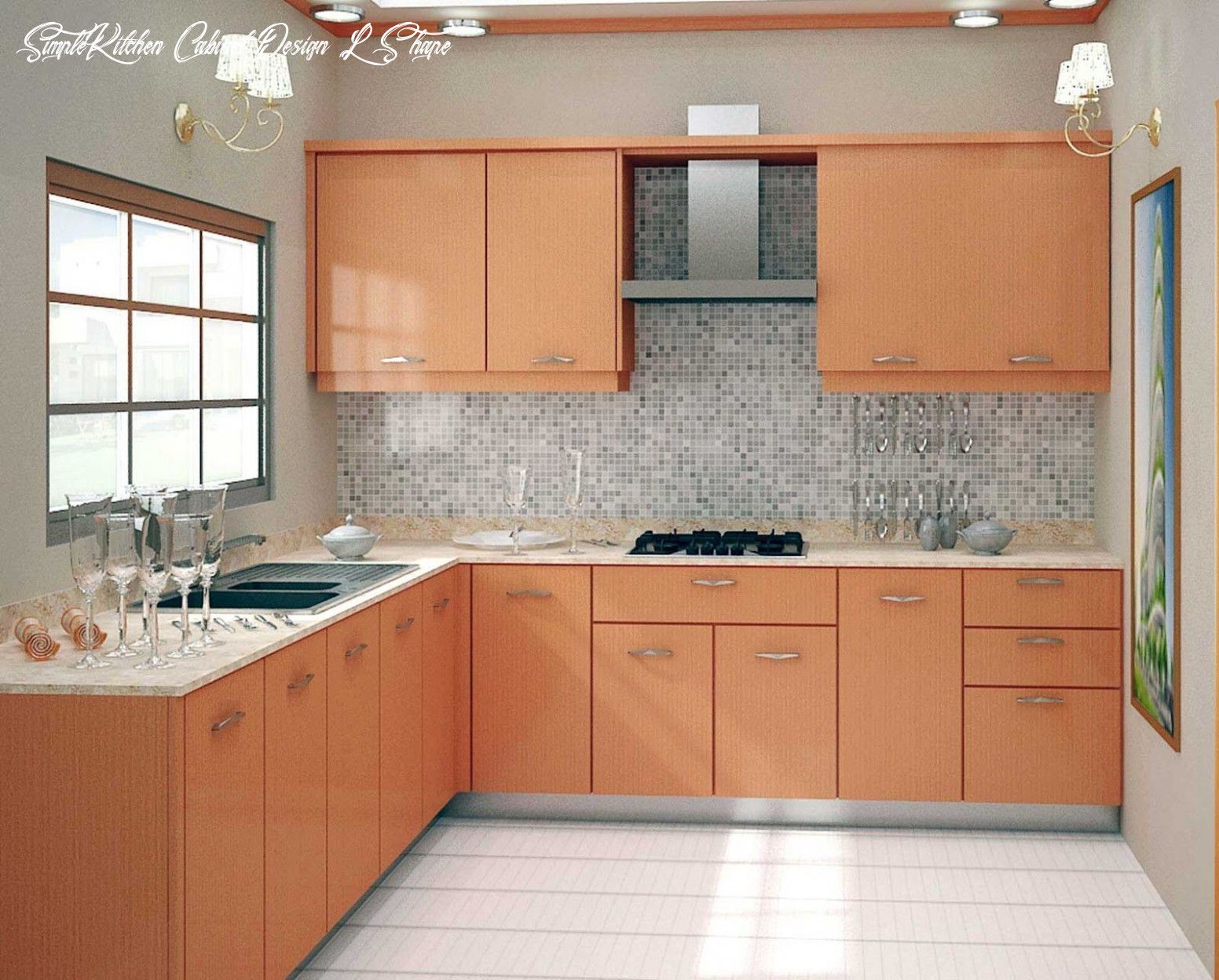




:max_bytes(150000):strip_icc()/galley-kitchen-ideas-1822133-hero-3bda4fce74e544b8a251308e9079bf9b.jpg)










