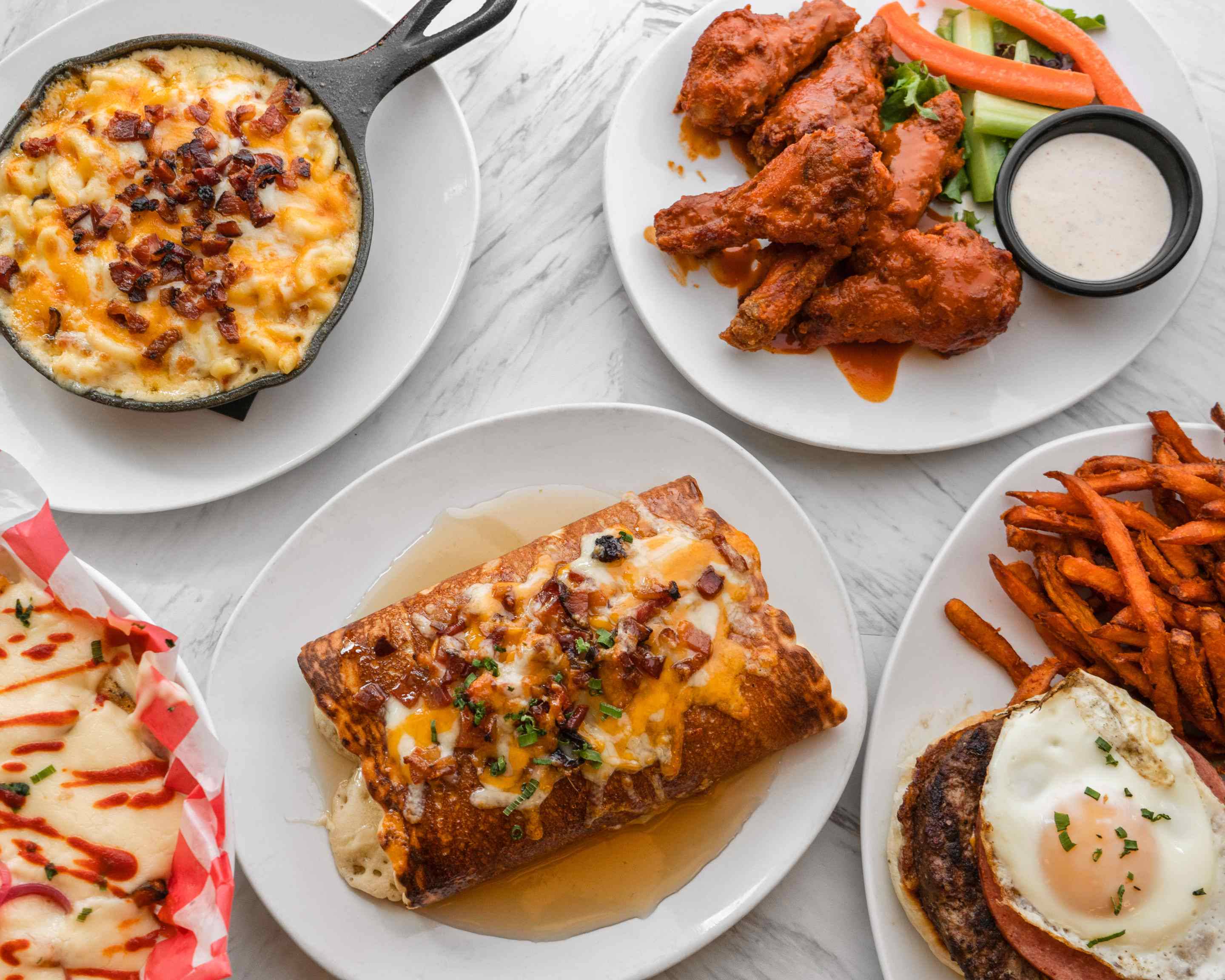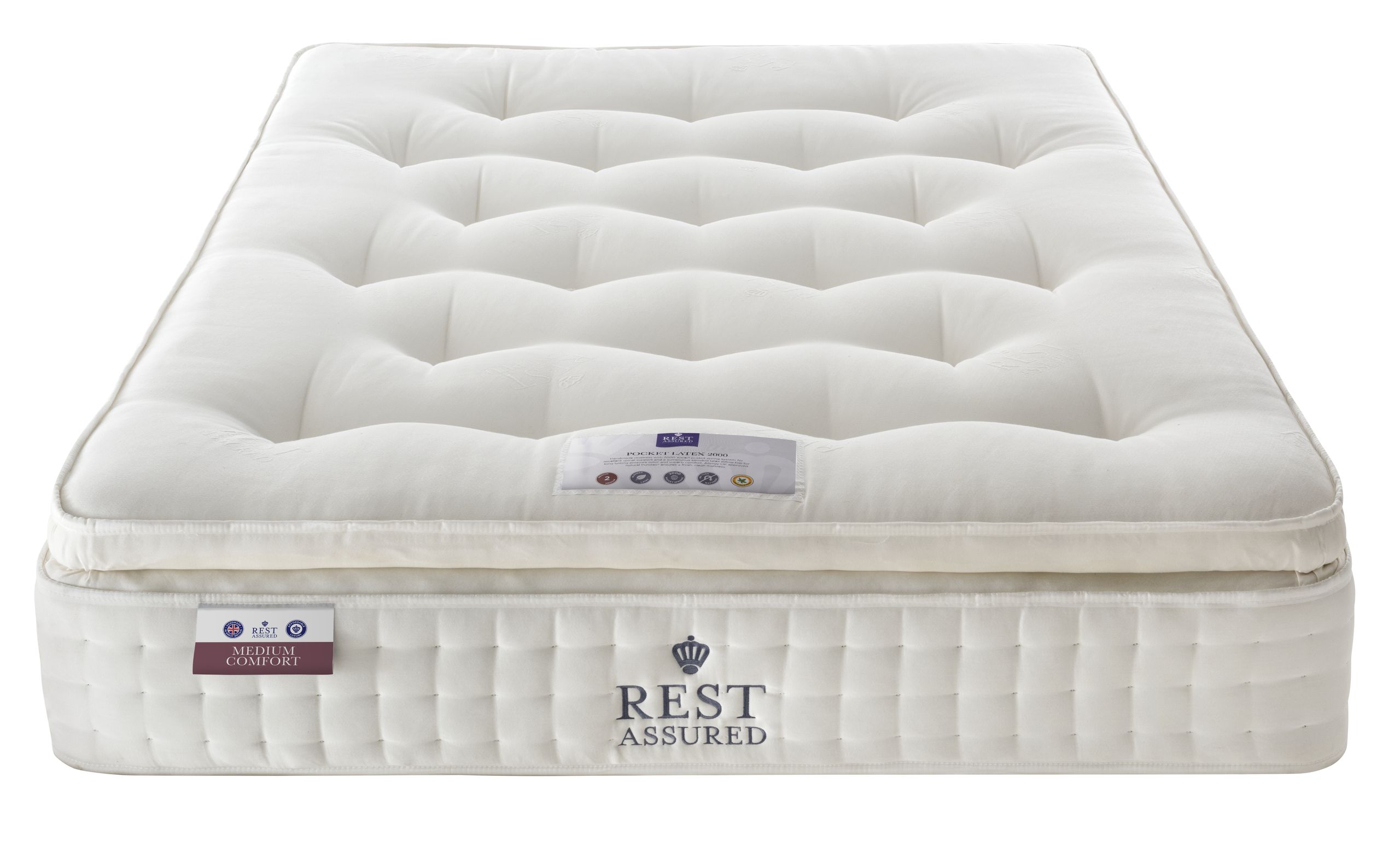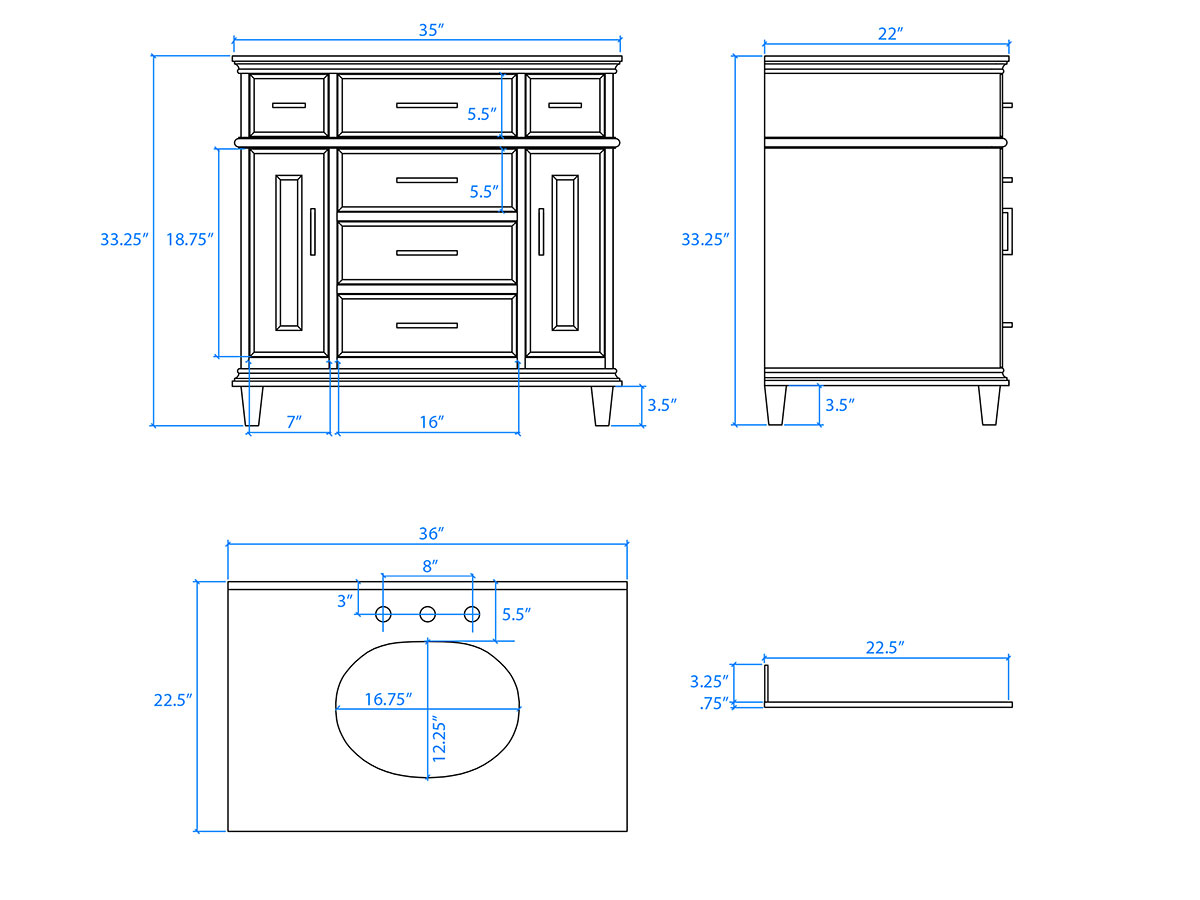When it comes to designing a kitchen for a small space, efficiency and maximizing the space are key. From hidden storage solutions to color schemes and hidden appliances, there are many ways to make a small kitchen feel larger. When determining the most effective layout for a small kitchen, take into account the type of cabinetry used, the countertop options, lighting, and traffic patterns. There are a few primary kitchen design tricks that can be used to make the most of a small kitchen workspace. Utilizing vertical storage is one of the most popular ways to maximize space in a small kitchen. Hanging cabinets or open shelves can give the kitchen a more spacious feel while also creating additional storage. Take into consideration the height of these and be sure to leave space over the cabinets for ventilation and additional storage space. For counter space in a small kitchen, opt for thin and narrow cabinets that won't take up too much of the available height.Maximizing Space in Small Kitchens
Creative storage solutions are essential when it comes to making the most of a small kitchen. Shelves, racks, and hooks can save a ton of space, while also adding character to the room. If possible, make room for an island in the center of the kitchen. This provides additional counter space and storage space without taking away from the main room area. Island storage is perfect for hanging pots and pans, as well as upper cabinets for displaying dishes. If possible, consider adding stackable washer and dryer units to the kitchen, as these appliances can save a lot of space and take up less wall and floor space than traditional washers and dryers. A pull-out pantry can also be installed, which adds hidden storage space without taking up valuable countertop real estate.Storage Solutions for Small Kitchens
Creating an open and airy kitchen is essential to making a small kitchen feel larger. One way to accomplish this is to use light paint colors, such as white, light blues, or light grays. This brightens up the space and helps to reflect light, making it appear larger. Dark colors, such as navy or charcoal gray, can make the room appear closed off or cramped. Remodeling the kitchen is a great way to make it feel and look bigger as well. Replace solid wall cabinets with glass-front cabinets, or replace existing cabinets with open shelves. Having fewer upper cabinets makes the room feel less cramped and brightens up the room with light. Consider adding windows to the kitchen if possible, as this offers natural light and an open view to the outdoors.Making a Small Kitchen Feel Larger
Taking into account the limited space of a small kitchen is essential when it comes to devising a plan for remodeling or designing a new kitchen. Choosing the right kitchen appliances is essential in maximizing the available space and creating a functional kitchen. An efficient kitchen should have a stove, sink, and refrigerator in close proximity so that the cook can work efficiently and safely in their own space. An over-the-range microwave may be a good option for a small kitchen as it eliminates the need for an additional appliance while also freeing up counter space. When choosing kitchen appliances, consider the size of the appliance to make sure it fits in the space available. Stovetops with four burners are perfect for small kitchens as these take up minimal counter space and are sufficiently powerful for most cooking tasks. If possible, install countertop appliances in the center of the kitchen; this allows work to be evenly distributed across the kitchen while providing a central workstation for cooking.Primary Kitchen Design for Small Kitchens
When it comes to making a small kitchen feel larger, color plays an important role. Lighter colors, such as white, cream, light blue, and pastels help to open up the space and make it look larger. Dark colors, such as navy, gray, and black can make a kitchen feel more cramped and closed off. Consider a two-tone color scheme, where the upper and lower cabinets are different colors, to give the illusion of an open space. To make a kitchen look larger, try to create a light and airy atmosphere by using curtains, light fixtures, and artwork that reflects natural light. Mirrors and glass tiles can also be used to give the illusion of a bigger room. If possible, install a breakfast nook or table in the corner of the kitchen, which can provide a spot for meals and extra seating without taking up too much space.Small Kitchen Color Ideas
When it comes to designing a small kitchen, there are several things to consider. Cabinets should be narrow and located on the walls, and countertops should be thin and not take up too much space. When it comes to appliances, use smaller options, such as a four-burner stovetop, compact refrigerator, and stackable washer and dryer. Install lighting fixtures that can brighten up the room, such as spotlights or fluorescent lights. Take into account the layout of the kitchen, including the location of the stove, sink, refrigerator, and other appliances. Consider the workflow and try to position the kitchen appliances and cabinets near the kitchen's perimeter to give a sense of openness. Install open shelves instead of wall cabinets to maximize storage space, and prioritize counter space with an island or peninsula in the center of the kitchen.Top Things to Consider for Small Kitchen Design
When it comes to maximising the space in a small kitchen, the layout is paramount. A classic galley-style kitchen places the appliances in a line against one wall for added storage. This type of kitchen can take advantage of wall space to make the kitchen appear larger while also providing storage for dishes, pots, and pans. For those who prefer a kitchen with more of an open space, a one-wall kitchen design is a great option. This type of kitchen design is ideal for small spaces, as it allows for the storage of cabinets and appliances on the same wall, while also giving additional space for a table or countertop in the middle. If possible, install wall-mounted shelves for storage, as this will save space that would have been taken up by traditional cabinets. An L-shaped kitchen is another great option for small spaces, as it utilizes corner space and saves counter and floor space.Small Kitchen Layout Ideas
Functionality should always be the top priority when designing a kitchen for a small space. Whether it's a one-wall to galley-style kitchen, the most important thing is having enough workspace to work efficiently and safely. Plan out the best placement of appliances and cabinets to optimize the room for the cook's needs. Utilize narrow countertops and narrow cabinets to save as much space as possible. Be conscious of the size of the appliances and choose the ones that best fit the space without taking away from the kitchen's overall aesthetic. Increasing the amount of storage in the kitchen is essential when it comes to creating a functional and efficient space. Utilize hidden storage options, such as hidden drawers or pullout shelves, to store cookware and dishes.Tips to Design Functional Small Kitchens
Organizing a small kitchen can make it more efficient and make it easier to find items when needed. Install shelves and drawers for storing dishes and cookware, as this hidden storage option is more efficient than keeping items out in the open. Utilize corner cabinets and drawers, as well as hanging baskets and wall-mounted shelves for additional storage. Install a metal rack for pots and pans, as this takes up very little space and can easily be mounted to the wall. Organize the pantry in order to create maximum efficiency. Place items that are used frequently at the front of the shelves and group items with similar ingredients together. Labeling shelves and using clear containers will not only help keep the pantry organized, it will also make it easier to quickly find items. Keeping the kitchen counters and drawers clear of clutter will also help make the kitchen feel more spacious.Small Kitchen Organization Ideas
When it comes to designing a kitchen for a small space, there are a few practical considerations that must be taken into account. Consider the size and location of the kitchen appliances. If space is limited, opt for appliances with collapsible doors, such as dishwashers, ovens, or microwaves. When selecting cabinetry, opt for cabinets with foldable or sliding doors. These options take up minimal space and are perfect for keeping the kitchen clutter-free. Walls can be used for additional storage, as well as hanging shelves. Be sure to leave enough space between the cabinets, countertops, and walls to ensure that work can be done quickly and without any obstructions.Tips for Kitchen Design for Small Spaces
Making the most of a small kitchen can be done with careful planning and design. Utilizing hidden storage, creative color schemes, and small kitchen appliances can all work towards making the kitchen feel more spacious. Consider incorporating an island or peninsula into the kitchen to provide additional counter and storage space. Decorative accents, such as artwork and mirrors, can also help to make a small kitchen feel bigger. Maximizing space in a small kitchen is all about making the most of the available space. Utilize vertical storage, hang pot racks, and use stackable appliances. Strategically placed windows can add natural light to the room, while adjustable lighting fixtures can brighten up the room. By following these tips, a small kitchen can be functional, efficient, and attractive.Making the Most of a Small Kitchen
Make the Most of Limited Space with Innovative Kitchen Design Ideas for Small Kitchens
 Small kitchen spaces can feel cramped and uninviting, making the idea of preparing dinner a daunting task. But with creativity, a unique
kitchen design
plan, and a little bit of planning, small spaces can become daring and vibrant rooms. Here are some tips to breathe life into
small kitchen
s while still keeping within the confines of precious space.
Small kitchen spaces can feel cramped and uninviting, making the idea of preparing dinner a daunting task. But with creativity, a unique
kitchen design
plan, and a little bit of planning, small spaces can become daring and vibrant rooms. Here are some tips to breathe life into
small kitchen
s while still keeping within the confines of precious space.
Maximize Altitude
 Taking full advantage of the vertical space available in a
small kitchen
is the number one way to give your room a modish and professional appearance. Wall-mounted or tall cabinets are essential to rising above the adequacy of floor storage solutions. This also creates more workable counter space for food preparation or setting the perfect table.
Taking full advantage of the vertical space available in a
small kitchen
is the number one way to give your room a modish and professional appearance. Wall-mounted or tall cabinets are essential to rising above the adequacy of floor storage solutions. This also creates more workable counter space for food preparation or setting the perfect table.
Organize, Organize, Organize!
 Finding enough cabinet space in any
kitchen design
can be a challenge, but organizing these areas efficiently has significant impacts even in small kitchens. Utilizing a combination of kitchen drawers, cabinets, and wall-mounted storage can give small kitchen owners the space they need without sacrificing the look and feel. It’ll minimize countertop clutter, open up the room, and allow for a more relaxed overall atmosphere.
Finding enough cabinet space in any
kitchen design
can be a challenge, but organizing these areas efficiently has significant impacts even in small kitchens. Utilizing a combination of kitchen drawers, cabinets, and wall-mounted storage can give small kitchen owners the space they need without sacrificing the look and feel. It’ll minimize countertop clutter, open up the room, and allow for a more relaxed overall atmosphere.
Contemplate Color & Texture
 Color and texture are significant contributors to the character of a room. Bright colors often make a space look larger and more inviting, while patterns and textures evoke a different mood. When trying to create the most out of limited
kitchen design
areas, playing with color can be a rewarding experience.
Color and texture are significant contributors to the character of a room. Bright colors often make a space look larger and more inviting, while patterns and textures evoke a different mood. When trying to create the most out of limited
kitchen design
areas, playing with color can be a rewarding experience.
Keep it Simple
 A lot of kitchen improvement projects focus on cramming as many features and amenities as possible into a tiny space, which often leads to decorative chaos. It can be beneficial to decide which pieces are essential in the room for carrying out meals, and what can be replaced with a simpler option. This helps take advantage of both space and funds without sacrificing any part of the vital design scheme.
A lot of kitchen improvement projects focus on cramming as many features and amenities as possible into a tiny space, which often leads to decorative chaos. It can be beneficial to decide which pieces are essential in the room for carrying out meals, and what can be replaced with a simpler option. This helps take advantage of both space and funds without sacrificing any part of the vital design scheme.
Choose the Right Light
 The right lighting is a key factor in making a
small kitchen
look and feel bigger. Harsh lighting will create uncomfortable conditions, and the right mix of lighting can transform the room. Investing in both natural sunlight and artificial light fixtures can be a good move in making the most of small kitchen design.
The right lighting is a key factor in making a
small kitchen
look and feel bigger. Harsh lighting will create uncomfortable conditions, and the right mix of lighting can transform the room. Investing in both natural sunlight and artificial light fixtures can be a good move in making the most of small kitchen design.








































































































