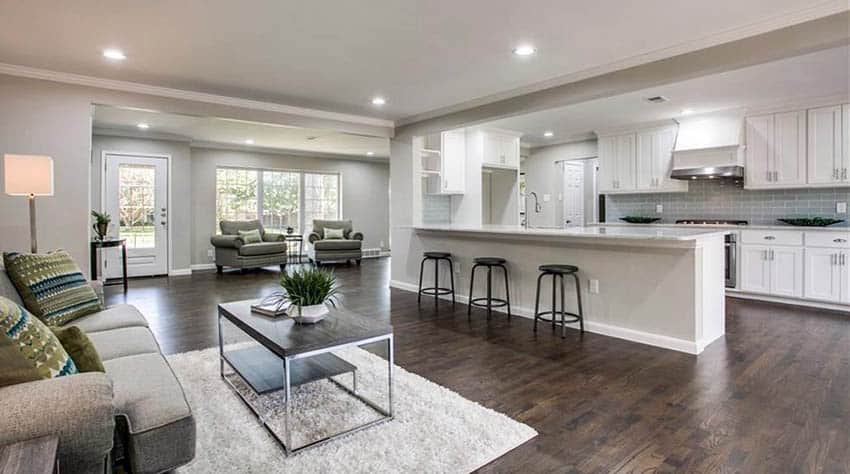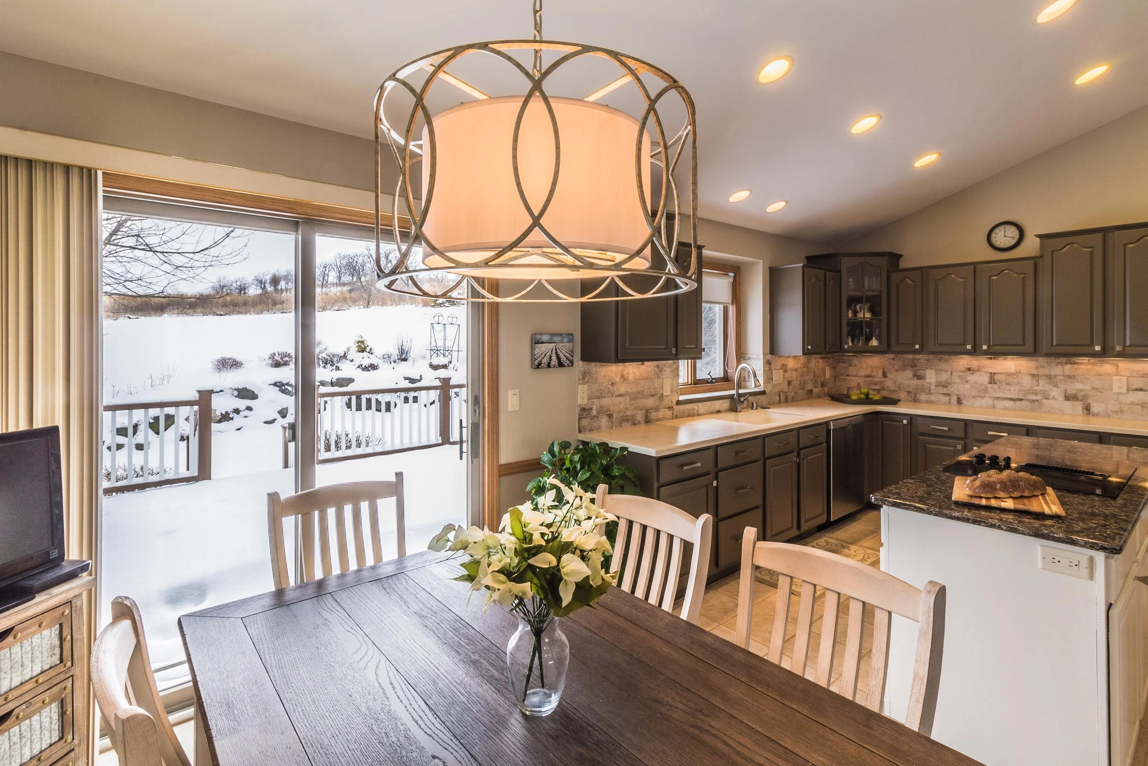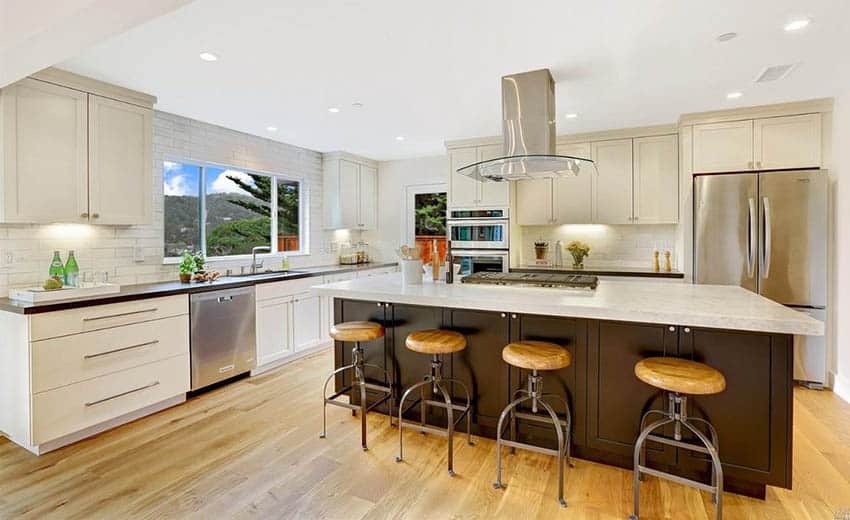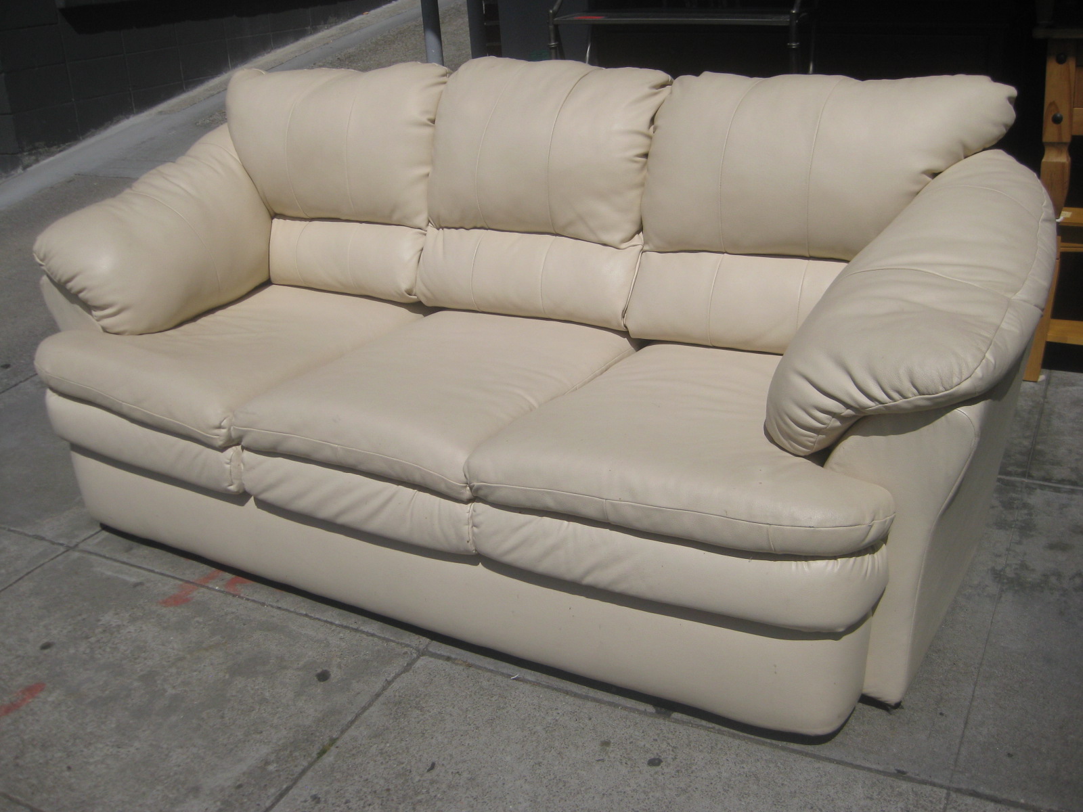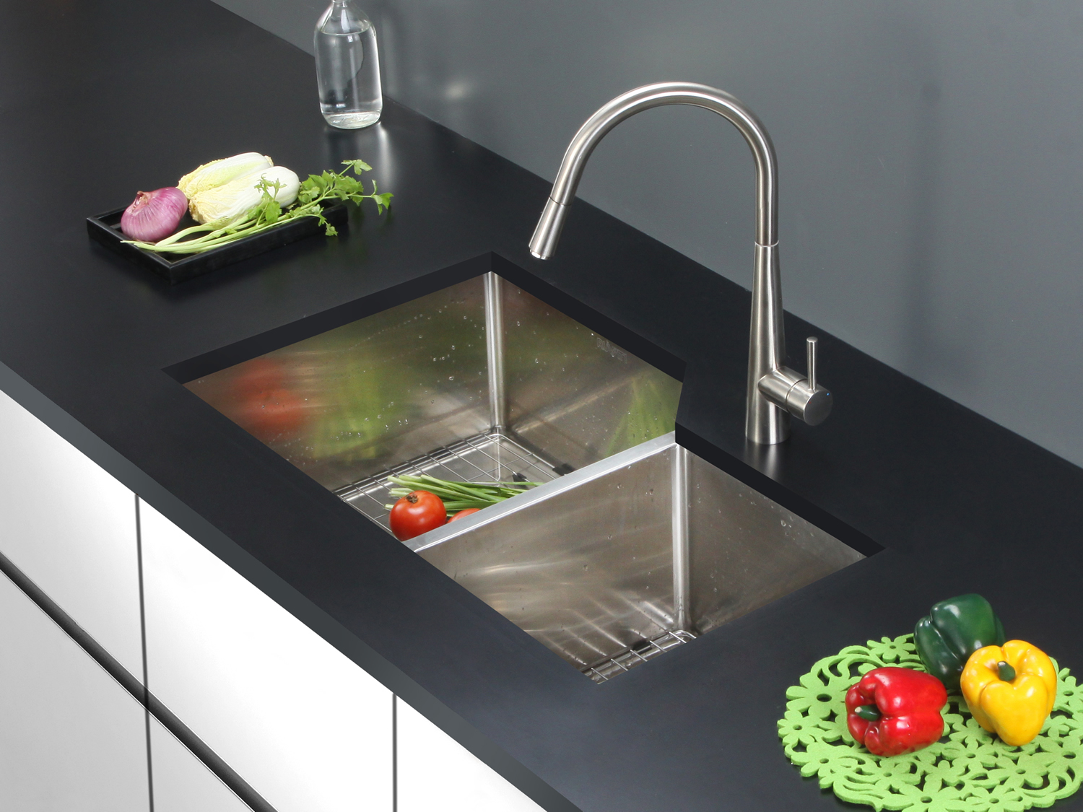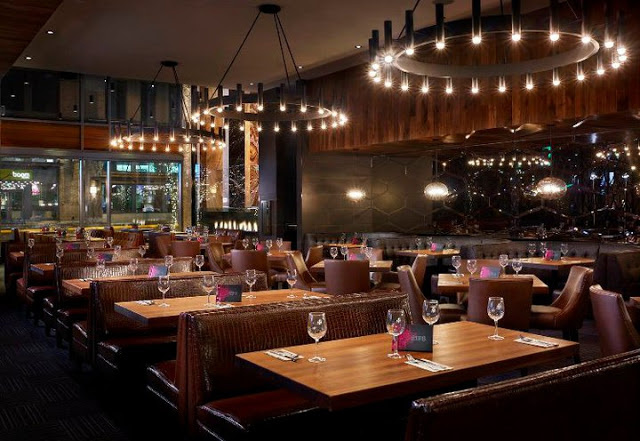An open floor plan is a popular design choice for modern homes, as it allows for a seamless flow between the kitchen, dining, and living areas. This creates a spacious and airy feel, perfect for entertaining and spending time with family. However, designing a kitchen for an open floor plan can be a challenge. To help you create the perfect open floor plan kitchen, we’ve compiled a list of the top 10 kitchen design ideas.Open Floor Plan Kitchen Design Ideas
When designing a kitchen for an open floor plan, it’s important to keep certain factors in mind to ensure a cohesive and functional space. First, consider the layout and flow of the kitchen. It should be easy to move around and access all areas, with a clear path to the dining and living areas. Additionally, the design of the kitchen should complement the overall style and aesthetic of the home. Here are some tips to keep in mind as you plan your open floor plan kitchen design.Open Floor Plan Kitchen Design Tips
An open concept kitchen design is ideal for an open floor plan as it allows for a seamless transition between the kitchen and other living spaces. This type of design typically features a large central island, which serves as a gathering and prep space. It also allows for easy communication and interaction while cooking or entertaining. To make the most of an open concept kitchen design, consider incorporating a breakfast bar or a built-in dining table into the island.Open Concept Kitchen Design for Open Floor Plans
There are various layouts that work well for an open floor plan kitchen. One popular option is the L-shaped layout, where the kitchen is situated in one corner of the open space, with the island or peninsula extending into the room. This layout allows for plenty of counter and storage space, while still maintaining an open flow. Another option is the U-shaped layout, which creates a more enclosed kitchen area while still allowing for easy access to the living and dining areas.Open Floor Plan Kitchen Layouts
The kitchen island is often the focal point of an open floor plan kitchen, and its design can make or break the space. When choosing a design for your kitchen island, consider its function as well as its aesthetic. If you plan to use it as a prep or cooking space, make sure to include a sink and a cooktop. For a more social and casual space, opt for a larger island with seating. You can also get creative with the design by incorporating different materials, colors, and textures.Open Floor Plan Kitchen Island Design
An open floor plan kitchen is often connected to the living room, and it’s important to ensure that the two spaces complement each other. This can be achieved through a cohesive color scheme, similar design elements, and a seamless flow between the two areas. Consider using the same flooring throughout the space or incorporating similar patterns or textures to create a cohesive look.Open Floor Plan Kitchen and Living Room Design
Designing a small open floor plan kitchen can be a bit trickier, as you have to make the most of limited space while still maintaining an open and airy feel. To make the space appear larger, opt for light colors and avoid bulky cabinets or furniture. Consider incorporating storage solutions such as pull-out shelves and hidden compartments to maximize storage space. You can also use vertical space by adding shelves or hanging racks for pots and pans.Small Open Floor Plan Kitchen Design
If you already have an open floor plan kitchen but want to update its design, there are several remodel ideas you can consider. One option is to update the materials and finishes, such as switching to a more modern and sleek look. You can also add new features, such as a built-in coffee station or a wine fridge, to make the space more functional. Another idea is to incorporate a statement piece, such as a colorful backsplash or a unique light fixture, to add personality to the space.Open Floor Plan Kitchen Remodel Ideas
Lighting is an essential aspect of any kitchen design, and it’s especially important in an open floor plan where natural light may not reach all areas. Consider incorporating a mix of ambient, task, and accent lighting to create a well-lit and inviting space. Pendant lights are a popular choice for kitchen islands, while recessed lighting can be used for general lighting. You can also add under-cabinet lighting for task lighting and wall sconces for ambient lighting.Open Floor Plan Kitchen Lighting Design
Cabinets are not only functional in a kitchen, but they also play a vital role in the overall design. When choosing cabinets for an open floor plan kitchen, consider their color, style, and placement. Opt for lighter colors to create an open and airy feel, and avoid bulky cabinets that can make the space feel cluttered. You can also mix and match different cabinet styles, such as open shelving and glass-front cabinets, to add visual interest and break up the monotony of traditional cabinets. In conclusion, designing a kitchen for an open floor plan requires careful consideration of layout, flow, and design elements. By following these top 10 kitchen design ideas, you can create a beautiful and functional open floor plan kitchen that seamlessly blends with the rest of your home. Whether you have a small space or a large one, there are endless possibilities for creating the perfect open floor plan kitchen.Open Floor Plan Kitchen Cabinet Design
Creating a Cohesive Kitchen Design for Your Open Floor Plan

Emphasizing Functionality and Flow
 When it comes to designing the kitchen for an open floor plan, it's essential to prioritize functionality and flow. With no walls to separate the space, the kitchen needs to seamlessly integrate with the rest of the living area. This means carefully planning the layout and choosing the right materials and design elements to create a cohesive and practical space. As you begin the design process, keep in mind the main keyword of "kitchen design for open floor plan" and consider how each decision will impact the functionality and flow of your kitchen.
When it comes to designing the kitchen for an open floor plan, it's essential to prioritize functionality and flow. With no walls to separate the space, the kitchen needs to seamlessly integrate with the rest of the living area. This means carefully planning the layout and choosing the right materials and design elements to create a cohesive and practical space. As you begin the design process, keep in mind the main keyword of "kitchen design for open floor plan" and consider how each decision will impact the functionality and flow of your kitchen.
Maximizing Space and Storage
 One of the benefits of an open floor plan is the feeling of spaciousness it provides. However, with a lack of walls, it's crucial to make the most of the available space to avoid clutter and maintain a clean aesthetic. Consider incorporating
built-in storage solutions
such as cabinets and shelves to keep your kitchen essentials organized and easily accessible. You can also utilize
multi-functional furniture
pieces, such as kitchen islands with built-in storage or bar stools that can be tucked under the counter when not in use.
One of the benefits of an open floor plan is the feeling of spaciousness it provides. However, with a lack of walls, it's crucial to make the most of the available space to avoid clutter and maintain a clean aesthetic. Consider incorporating
built-in storage solutions
such as cabinets and shelves to keep your kitchen essentials organized and easily accessible. You can also utilize
multi-functional furniture
pieces, such as kitchen islands with built-in storage or bar stools that can be tucked under the counter when not in use.
Harmonizing Design Elements
 To create a cohesive look in an open floor plan, it's essential to
harmonize the design elements
throughout the space. This means using similar color palettes, materials, and styles in the kitchen as in the rest of the living area. For example, if your living room features a
modern farmhouse
style, carry that into the kitchen with
rustic wood accents
and
neutral colors
. This will help create a seamless transition between the different areas and make the space feel cohesive and well-designed.
To create a cohesive look in an open floor plan, it's essential to
harmonize the design elements
throughout the space. This means using similar color palettes, materials, and styles in the kitchen as in the rest of the living area. For example, if your living room features a
modern farmhouse
style, carry that into the kitchen with
rustic wood accents
and
neutral colors
. This will help create a seamless transition between the different areas and make the space feel cohesive and well-designed.
Utilizing Lighting to Define Space
 In an open floor plan, lighting plays a crucial role in defining different areas and creating a sense of separation. When designing your kitchen, consider incorporating
different types of lighting
, such as overhead fixtures, task lights, and accent lights, to create a warm and inviting atmosphere. You can also use lighting to
highlight specific features
in the kitchen, such as a breakfast bar or a statement backsplash, to draw the eye and add visual interest.
In an open floor plan, lighting plays a crucial role in defining different areas and creating a sense of separation. When designing your kitchen, consider incorporating
different types of lighting
, such as overhead fixtures, task lights, and accent lights, to create a warm and inviting atmosphere. You can also use lighting to
highlight specific features
in the kitchen, such as a breakfast bar or a statement backsplash, to draw the eye and add visual interest.
Final Thoughts
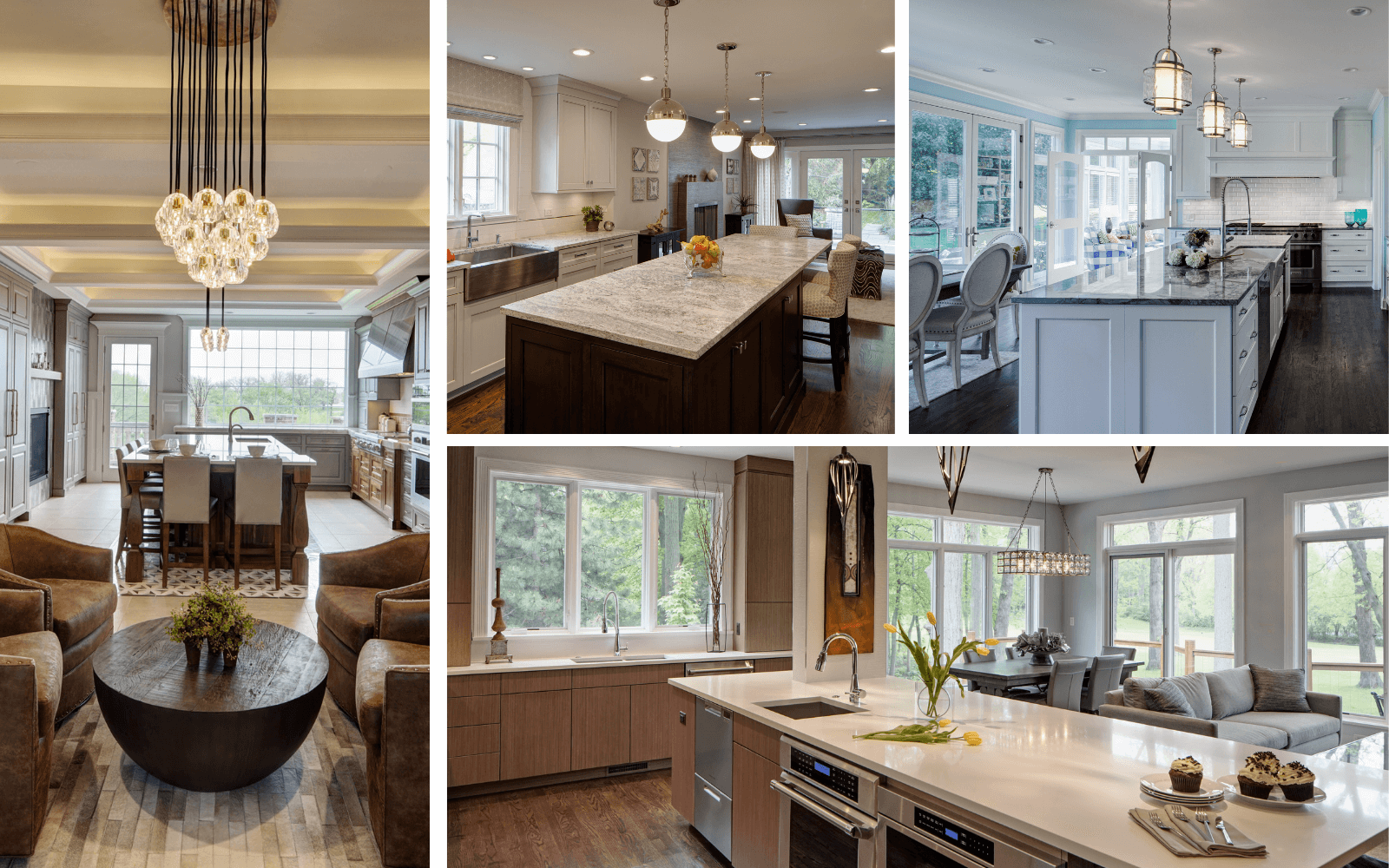 Designing a kitchen for an open floor plan requires careful consideration and planning to create a functional and cohesive space. By prioritizing functionality and flow, maximizing space and storage, harmonizing design elements, and utilizing lighting, you can create a beautiful and practical kitchen that seamlessly integrates with the rest of your living area. Keep these tips in mind as you embark on your "kitchen design for open floor plan" journey, and don't be afraid to get creative and make the space your own.
Designing a kitchen for an open floor plan requires careful consideration and planning to create a functional and cohesive space. By prioritizing functionality and flow, maximizing space and storage, harmonizing design elements, and utilizing lighting, you can create a beautiful and practical kitchen that seamlessly integrates with the rest of your living area. Keep these tips in mind as you embark on your "kitchen design for open floor plan" journey, and don't be afraid to get creative and make the space your own.




































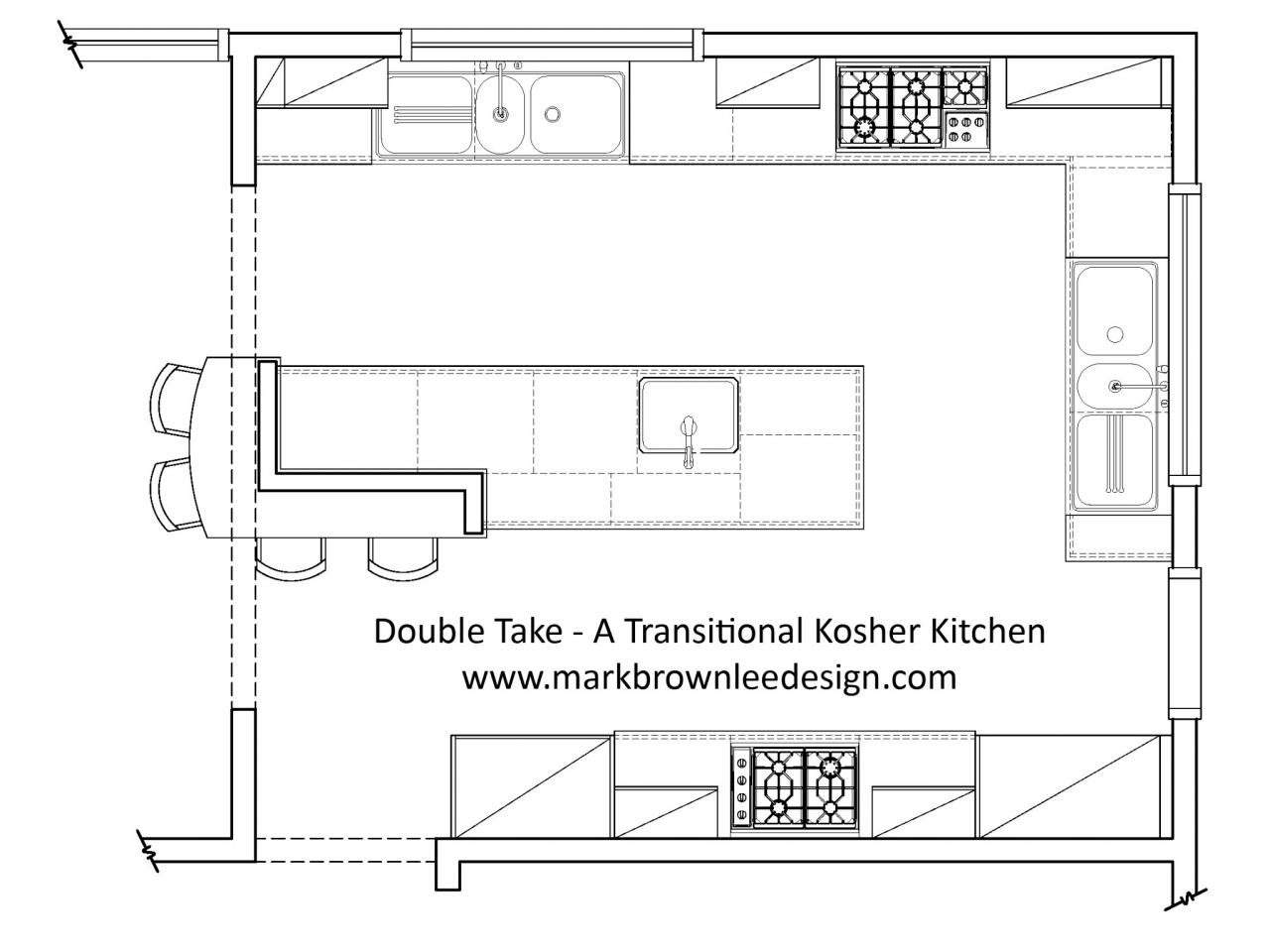


/open-concept-living-area-with-exposed-beams-9600401a-2e9324df72e842b19febe7bba64a6567.jpg)

















