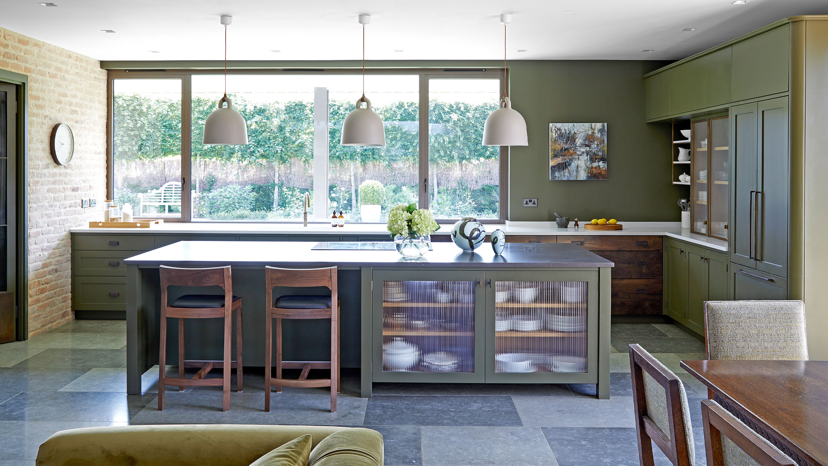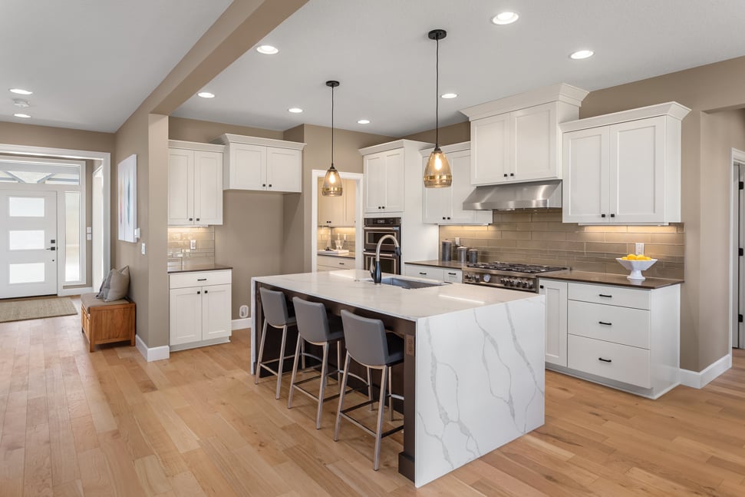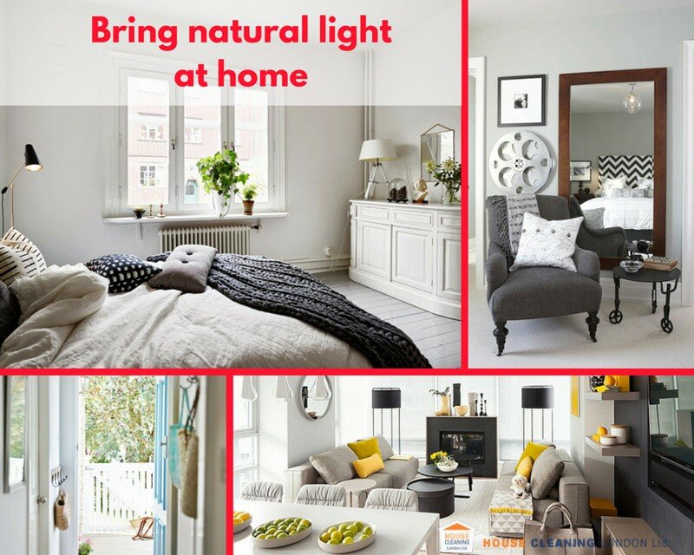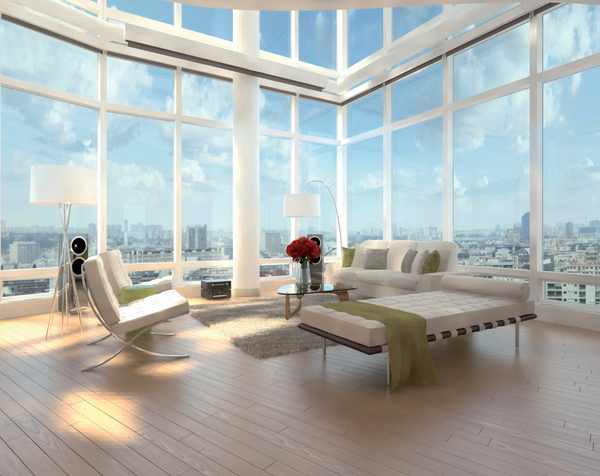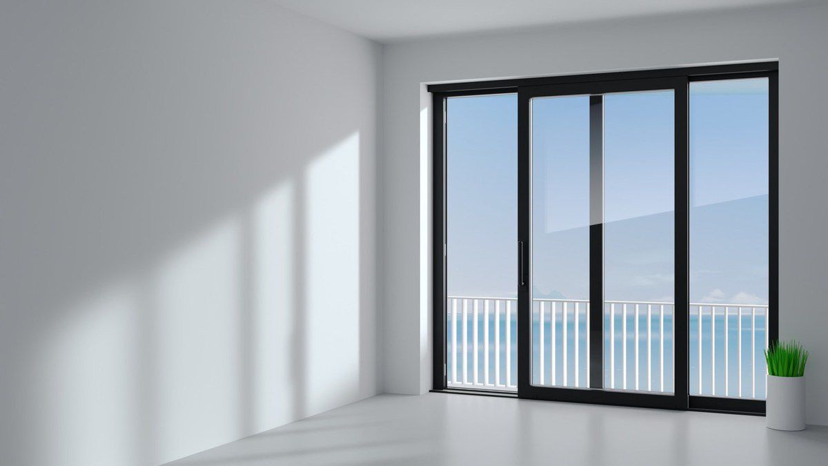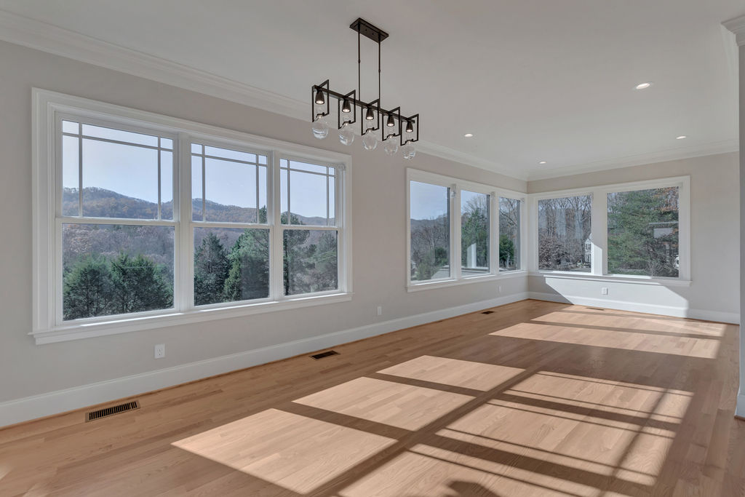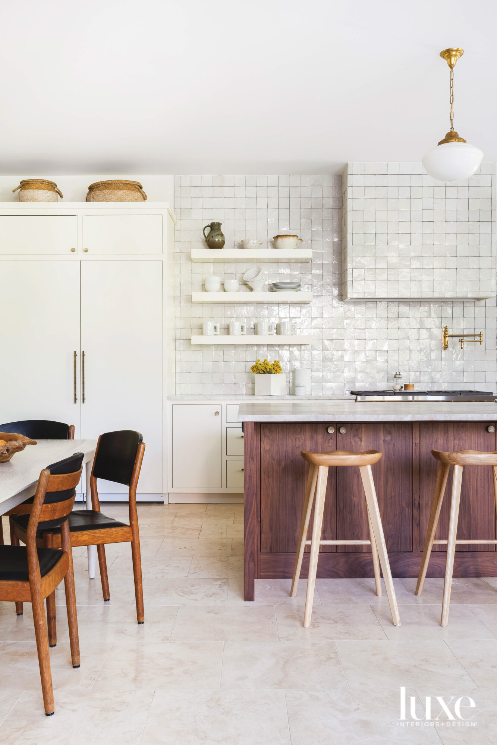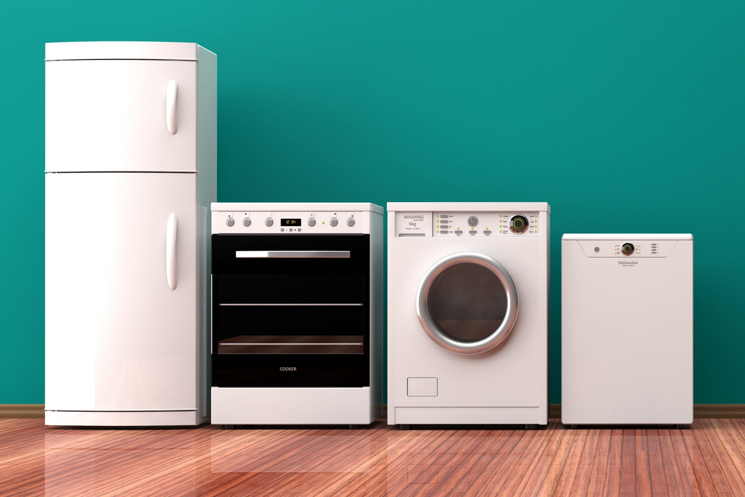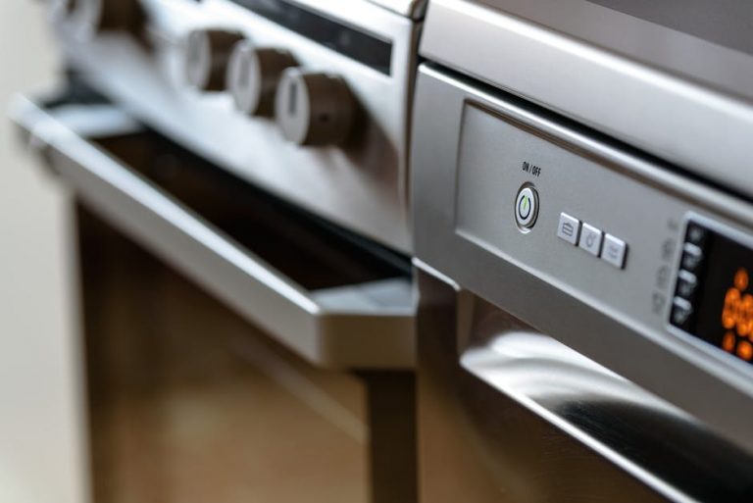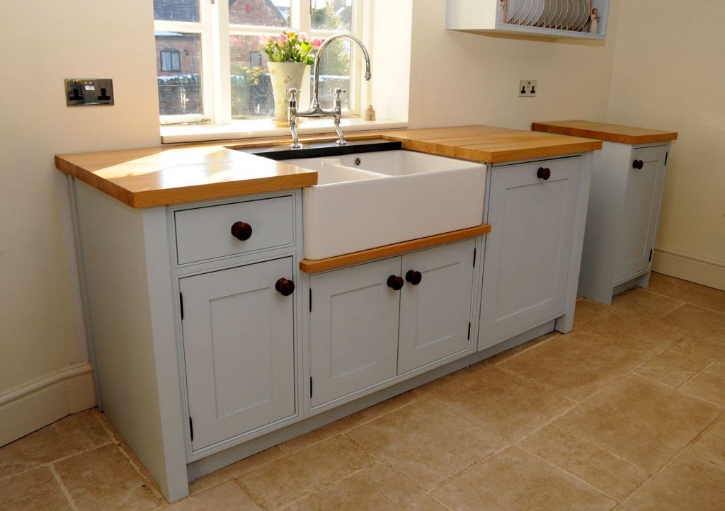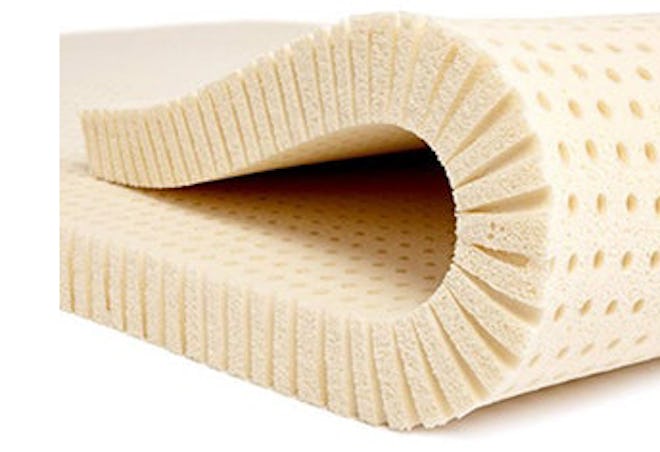When designing a kitchen with 10 foot ceilings, it's important to make use of all the available vertical space. One way to do this is by incorporating tall cabinets that reach all the way up to the ceiling. This not only maximizes storage space, but it also draws the eye upwards, creating the illusion of even higher ceilings. Consider adding glass doors to the upper cabinets to add a touch of elegance and break up the solid lines of the cabinets.1. Utilize Vertical Space with Tall Cabinets
Lighting plays a crucial role in any kitchen design, but it becomes even more important when working with high ceilings. To make a statement and add visual interest, consider installing a large chandelier or pendant lights that hang down from the ceiling. This not only adds a decorative element, but it also helps to fill the vertical space and bring the focus back down to eye level.2. Incorporate Statement Lighting Fixtures
If you're looking to add architectural interest to your kitchen, consider installing a coffered ceiling. This type of ceiling features recessed panels that add depth and dimension, making the ceiling appear higher than it actually is. For a more modern look, consider painting the panels a different color than the rest of the ceiling.3. Install a Coffered Ceiling
Light colors are known for their ability to make a space feel larger and more open, which is exactly what you want when working with 10 foot ceilings. Stick to light, neutral colors for the walls, cabinets, and countertops. You can add pops of color through accessories and decor, but keeping the main elements light will help to create an airy and spacious feel in the kitchen.4. Use Light Colors to Create an Airy Feel
A kitchen island is a must-have in any kitchen, but it becomes even more important when working with high ceilings. Not only does it provide extra storage and counter space, but it also helps to break up the large expanse of the kitchen and create a more cohesive and functional space. Consider adding shelves or cabinets to the island for even more storage options.5. Add a Kitchen Island for Extra Storage and Counter Space
If you want to draw attention to your 10 foot ceilings, consider incorporating open shelving into your kitchen design. This not only creates a more open and airy feel, but it also allows the eye to travel upwards and appreciate the height of the room. Just make sure to keep the shelves organized and clutter-free to maintain a sleek and stylish look.6. Consider Open Shelving to Showcase High Ceilings
One of the best ways to showcase high ceilings is by bringing in as much natural light as possible. Consider installing large windows or even a glass door to let in plenty of sunlight. This not only adds to the overall aesthetic of the kitchen, but it also helps to create a bright and inviting space.7. Use Large Windows to Bring in Natural Light
Another way to add visual interest and draw the eye upwards is by incorporating a statement backsplash. This can be achieved through bold patterns, unique materials, or a mix of different tiles. Just make sure to keep the rest of the kitchen design simple and cohesive so the backsplash can truly stand out.8. Incorporate a Statement Backsplash
In addition to tall cabinets, you can also fill the vertical space in your kitchen by choosing appliances that are taller than standard sizes. This includes refrigerators, ovens, and even range hoods. Not only does this add functionality to your kitchen, but it also helps to create a more visually balanced space.9. Choose Tall Appliances to Fill Vertical Space
Lastly, don't forget about the power of decorative molding to add interest and draw the eye upwards. You can use crown molding at the top of your cabinets or install a chair rail along the walls to create a more sophisticated and elegant look. Just make sure to choose a design that complements the style of your kitchen. Incorporating these design ideas into your kitchen with 10 foot ceilings will not only help to make the space feel more cohesive and functional, but it will also highlight the height of the room and add a touch of elegance. Remember to make use of all the available vertical space and stick to light colors to create an airy and open feel. With the right design elements, your kitchen will become the perfect blend of style and functionality.10. Use Decorative Molding to Draw the Eye Upwards
Kitchen Design for 10 Foot Ceilings: Maximizing Space and Style

Creating a Functional and Aesthetic Kitchen Space
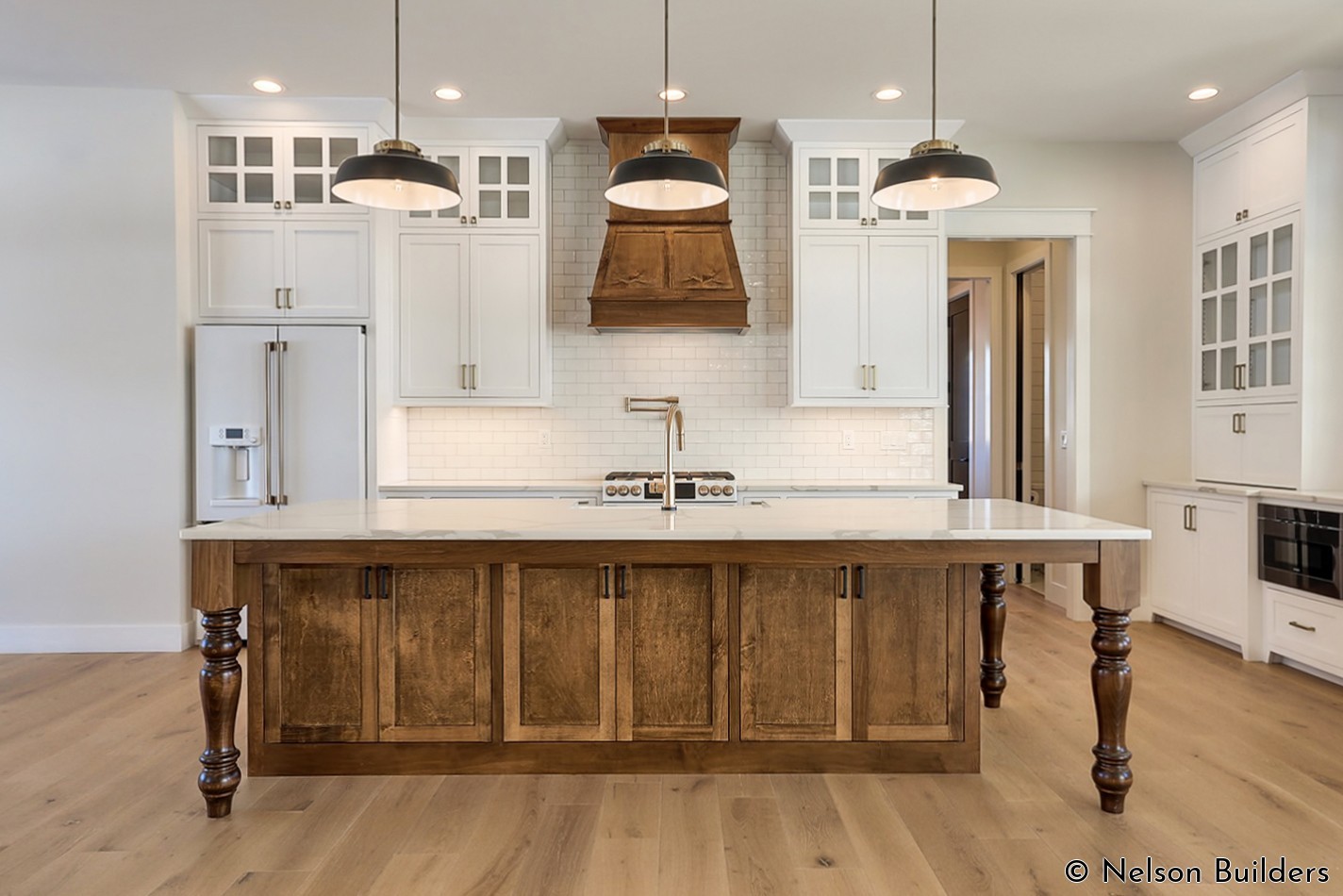 When it comes to designing a kitchen for a home with 10 foot ceilings, there are a few key factors to consider. First and foremost, you want to create a functional space that allows for easy movement and accessibility. Additionally, with the extra height, you have the unique opportunity to add a touch of grandeur and style to your kitchen. Let's explore some tips and ideas for designing a kitchen that makes the most of those 10 foot ceilings.
When it comes to designing a kitchen for a home with 10 foot ceilings, there are a few key factors to consider. First and foremost, you want to create a functional space that allows for easy movement and accessibility. Additionally, with the extra height, you have the unique opportunity to add a touch of grandeur and style to your kitchen. Let's explore some tips and ideas for designing a kitchen that makes the most of those 10 foot ceilings.
Take Advantage of Vertical Space
 One of the biggest advantages of having 10 foot ceilings in your kitchen is the extra vertical space. This provides the opportunity to add more storage options, such as taller cabinets, shelves, and even hanging pot racks. Consider incorporating floor-to-ceiling cabinets or open shelving to maximize storage and keep your countertops clutter-free. Additionally, utilizing the space above your cabinets for display or storage can add visual interest and functionality to your kitchen.
One of the biggest advantages of having 10 foot ceilings in your kitchen is the extra vertical space. This provides the opportunity to add more storage options, such as taller cabinets, shelves, and even hanging pot racks. Consider incorporating floor-to-ceiling cabinets or open shelving to maximize storage and keep your countertops clutter-free. Additionally, utilizing the space above your cabinets for display or storage can add visual interest and functionality to your kitchen.
Lighting is Key
 Proper lighting is crucial in any kitchen design, but it becomes even more important in a kitchen with 10 foot ceilings. With the extra height, you want to ensure that the entire space is well-lit and that there are no dark corners. Consider adding recessed lighting or pendant lights to brighten up the room and create a warm and inviting atmosphere. You can also use lighting to highlight architectural details or add a statement piece, such as a chandelier, to add an extra touch of elegance.
Proper lighting is crucial in any kitchen design, but it becomes even more important in a kitchen with 10 foot ceilings. With the extra height, you want to ensure that the entire space is well-lit and that there are no dark corners. Consider adding recessed lighting or pendant lights to brighten up the room and create a warm and inviting atmosphere. You can also use lighting to highlight architectural details or add a statement piece, such as a chandelier, to add an extra touch of elegance.
Make a Statement with the Island
 With higher ceilings, you have the opportunity to create a stunning focal point in your kitchen with the island. Consider using a larger and more substantial island to draw the eye upwards and make a statement. You can also utilize the extra height to incorporate storage or seating options into the island design. Adding a pop of color or unique material to the island can also add visual interest and tie the whole kitchen design together.
With higher ceilings, you have the opportunity to create a stunning focal point in your kitchen with the island. Consider using a larger and more substantial island to draw the eye upwards and make a statement. You can also utilize the extra height to incorporate storage or seating options into the island design. Adding a pop of color or unique material to the island can also add visual interest and tie the whole kitchen design together.
Don't Neglect the Details
 When designing a kitchen with 10 foot ceilings, it's important to pay attention to the smaller details that can make a big impact. Consider incorporating crown molding or other architectural elements to add a touch of elegance and tie in with the extra height of the room. Adding a backsplash that extends all the way up to the ceiling can also create a cohesive and visually appealing design. Don't be afraid to think outside the box and get creative with the details in your kitchen design.
In conclusion, designing a kitchen for 10 foot ceilings provides a unique opportunity to create a functional and stylish space. By utilizing the extra vertical space, paying attention to lighting, making a statement with the island, and adding thoughtful details, you can create a kitchen that is both functional and visually stunning. With these tips in mind, you can transform your kitchen into a space that truly maximizes the potential of those 10 foot ceilings.
When designing a kitchen with 10 foot ceilings, it's important to pay attention to the smaller details that can make a big impact. Consider incorporating crown molding or other architectural elements to add a touch of elegance and tie in with the extra height of the room. Adding a backsplash that extends all the way up to the ceiling can also create a cohesive and visually appealing design. Don't be afraid to think outside the box and get creative with the details in your kitchen design.
In conclusion, designing a kitchen for 10 foot ceilings provides a unique opportunity to create a functional and stylish space. By utilizing the extra vertical space, paying attention to lighting, making a statement with the island, and adding thoughtful details, you can create a kitchen that is both functional and visually stunning. With these tips in mind, you can transform your kitchen into a space that truly maximizes the potential of those 10 foot ceilings.
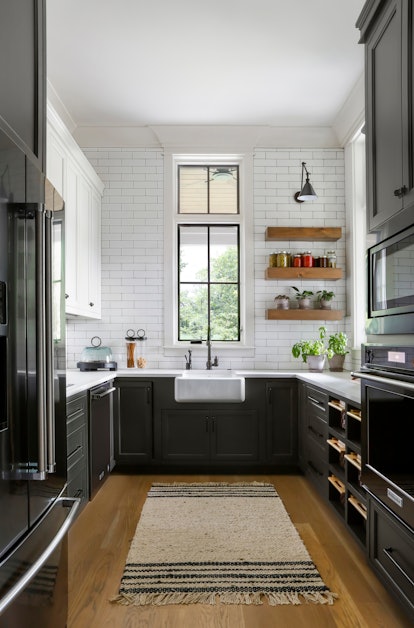



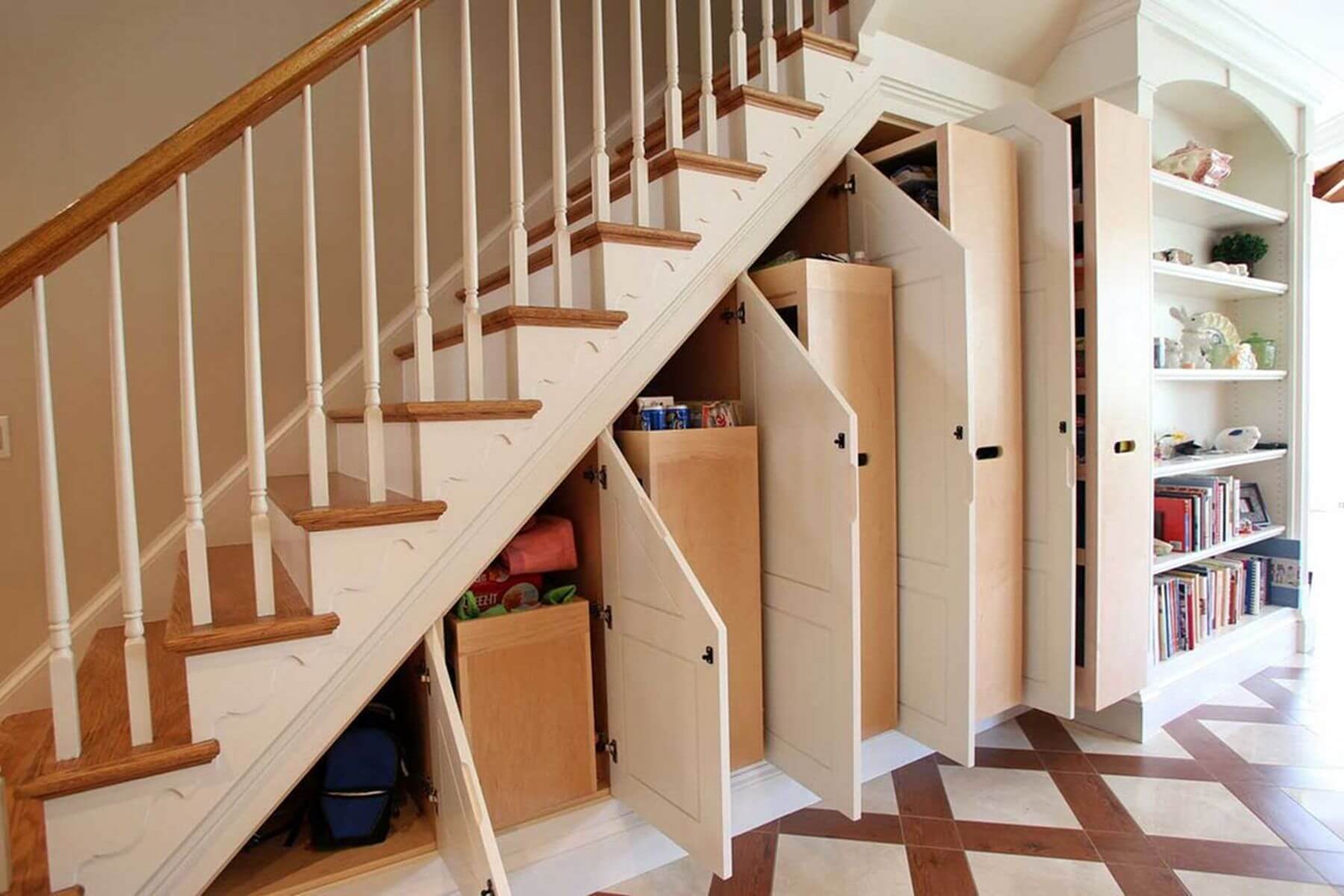











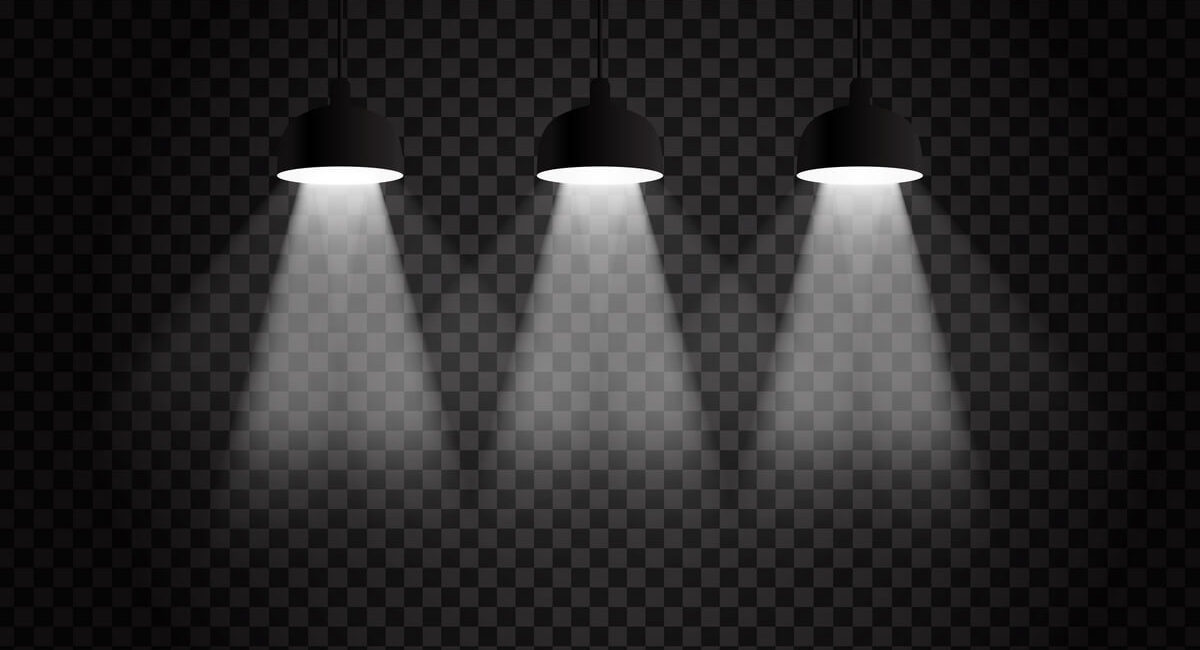





/B1nJlFBwBHh6_jADY1Vo5-GAW-Eo7yFYZNCllW9h3ga_AVMZzrMXoeyu4etTUbNnUaKZur2tgTO17ltI512j-0UoqpfjuQ5qFT6FeF4Hd4KlXz0Fl7J0OcuQYY6D2A2c6PiZLSA-9b10cb8b7fec4a17a5a29551415f7cd4.jpg)
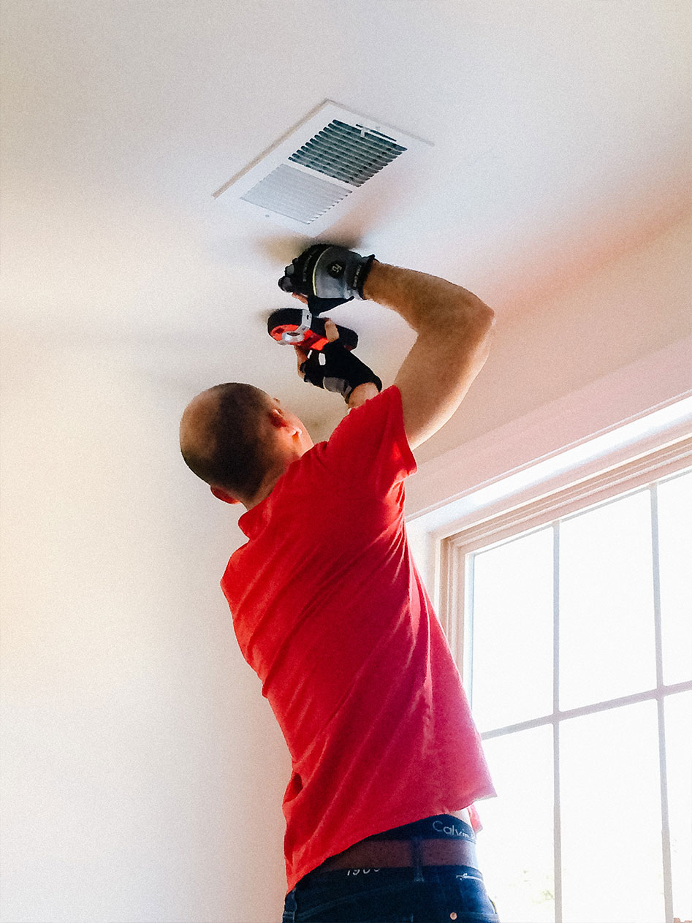
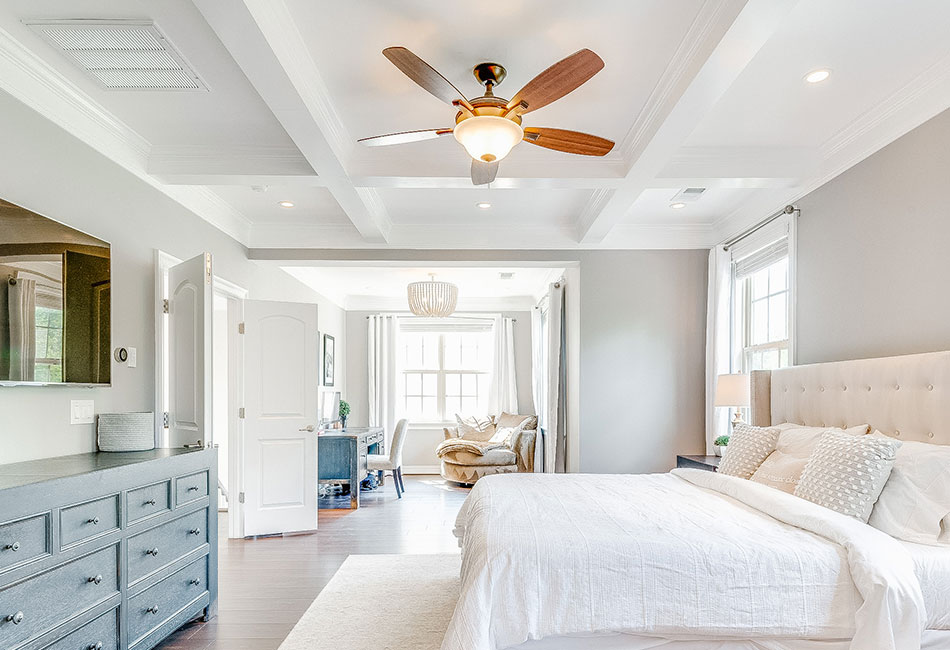

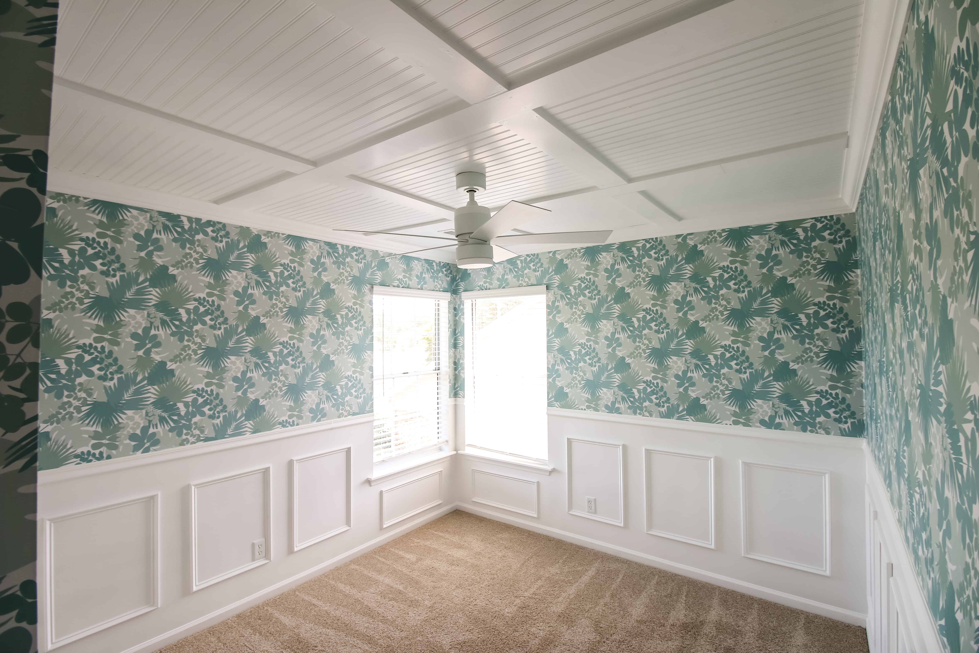
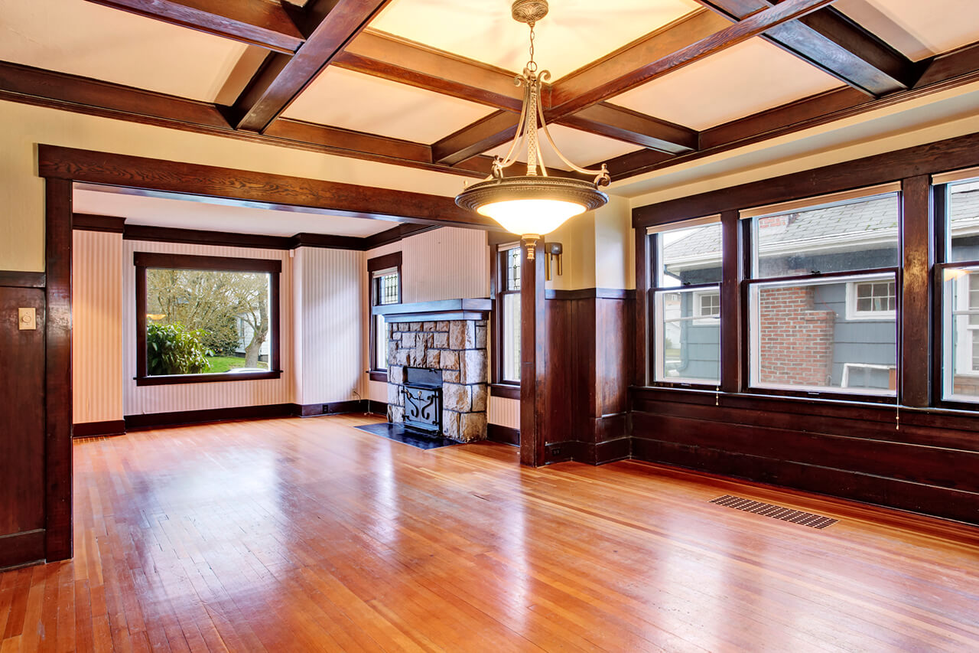
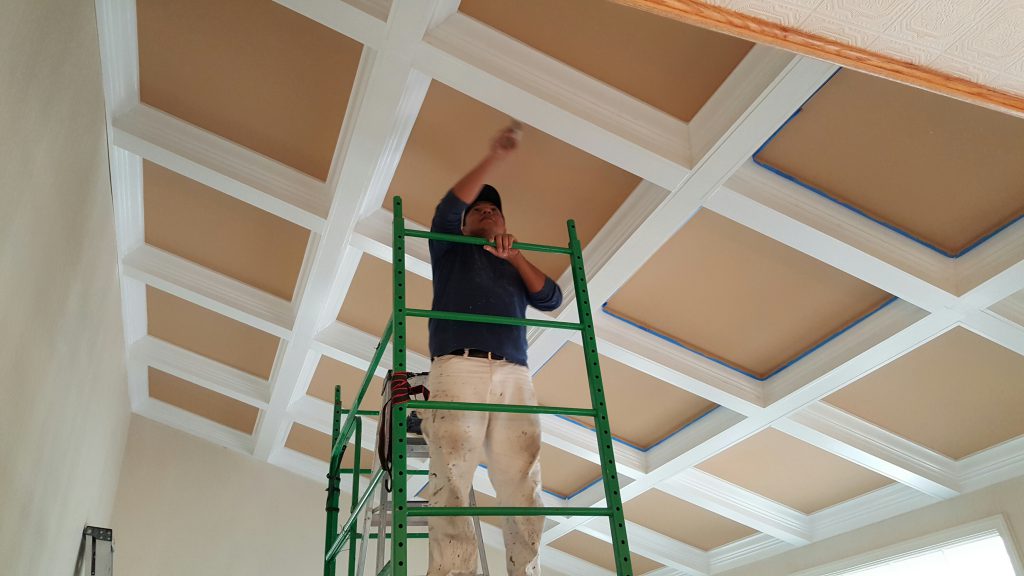
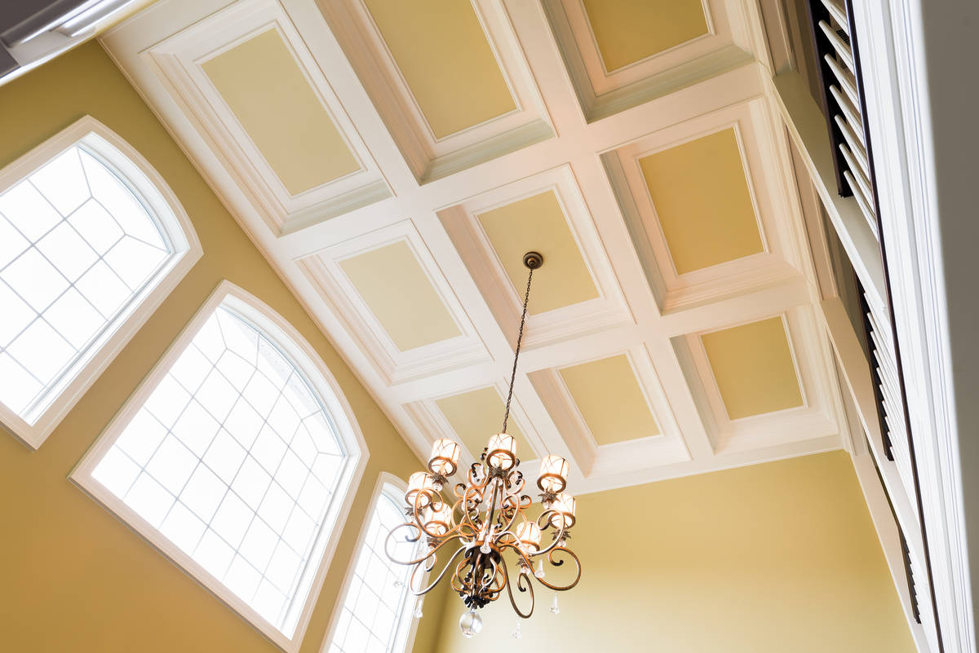
/ceiling-coffer-Versailles-535045152-crop-59d2cf3b845b3400111d2ae7.jpg)

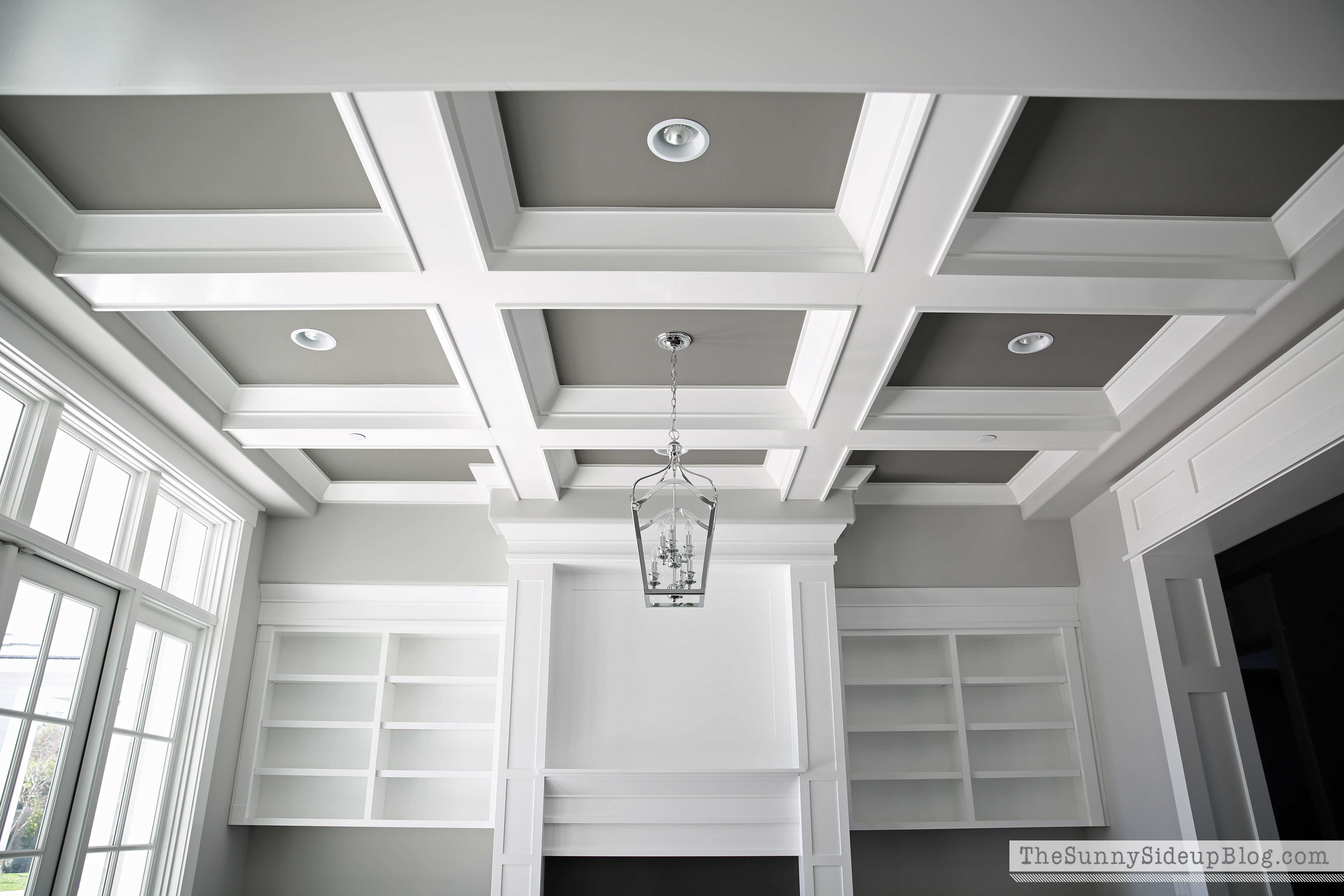








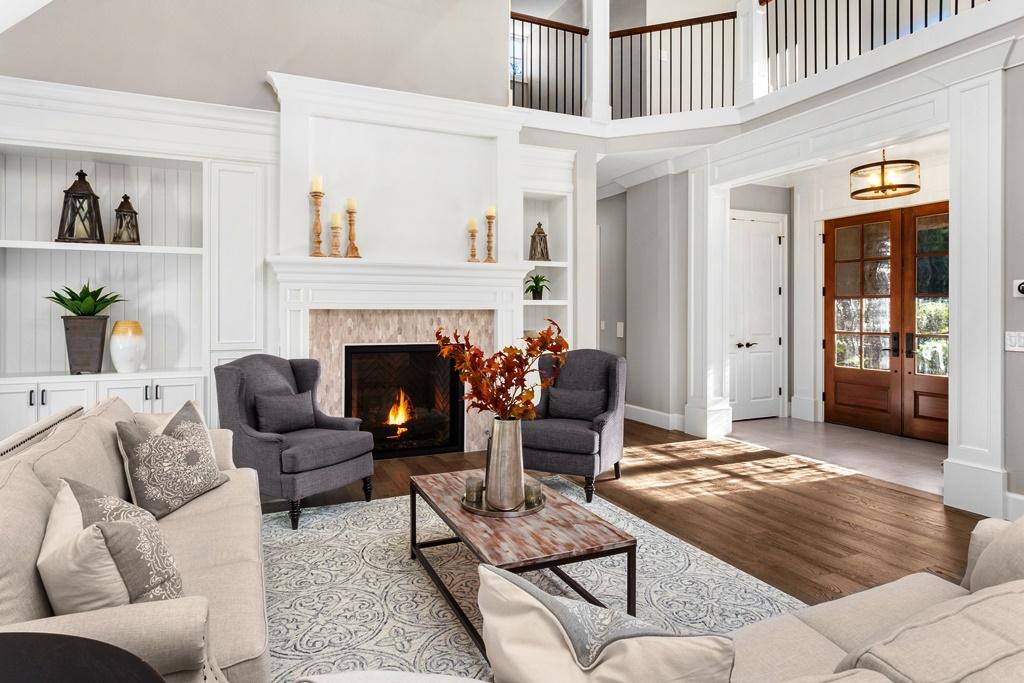




/farmhouse-style-kitchen-island-7d12569a-85b15b41747441bb8ac9429cbac8bb6b.jpg)

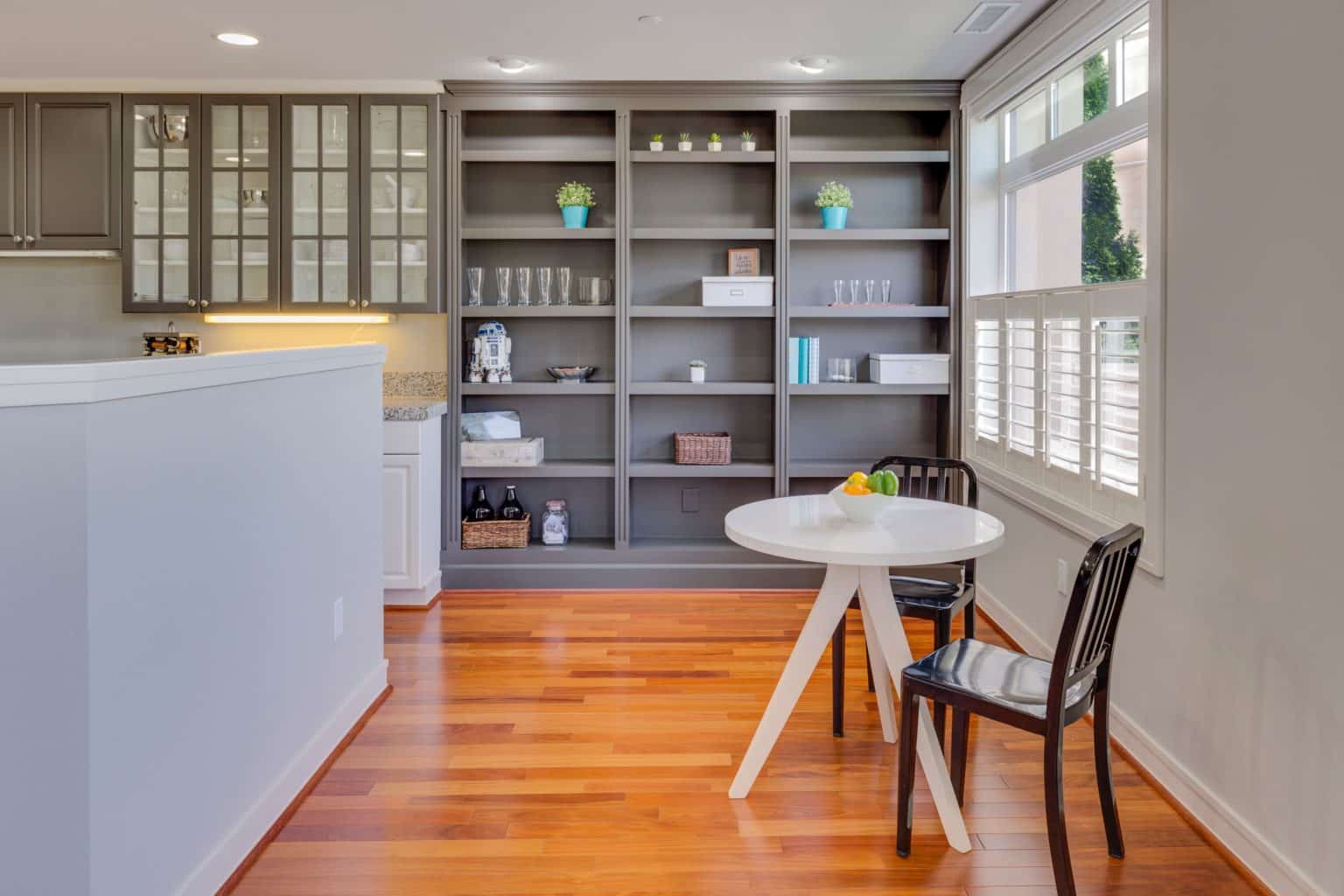
/cdn.vox-cdn.com/uploads/chorus_image/image/65889507/0120_Westerly_Reveal_6C_Kitchen_Alt_Angles_Lights_on_15.14.jpg)
