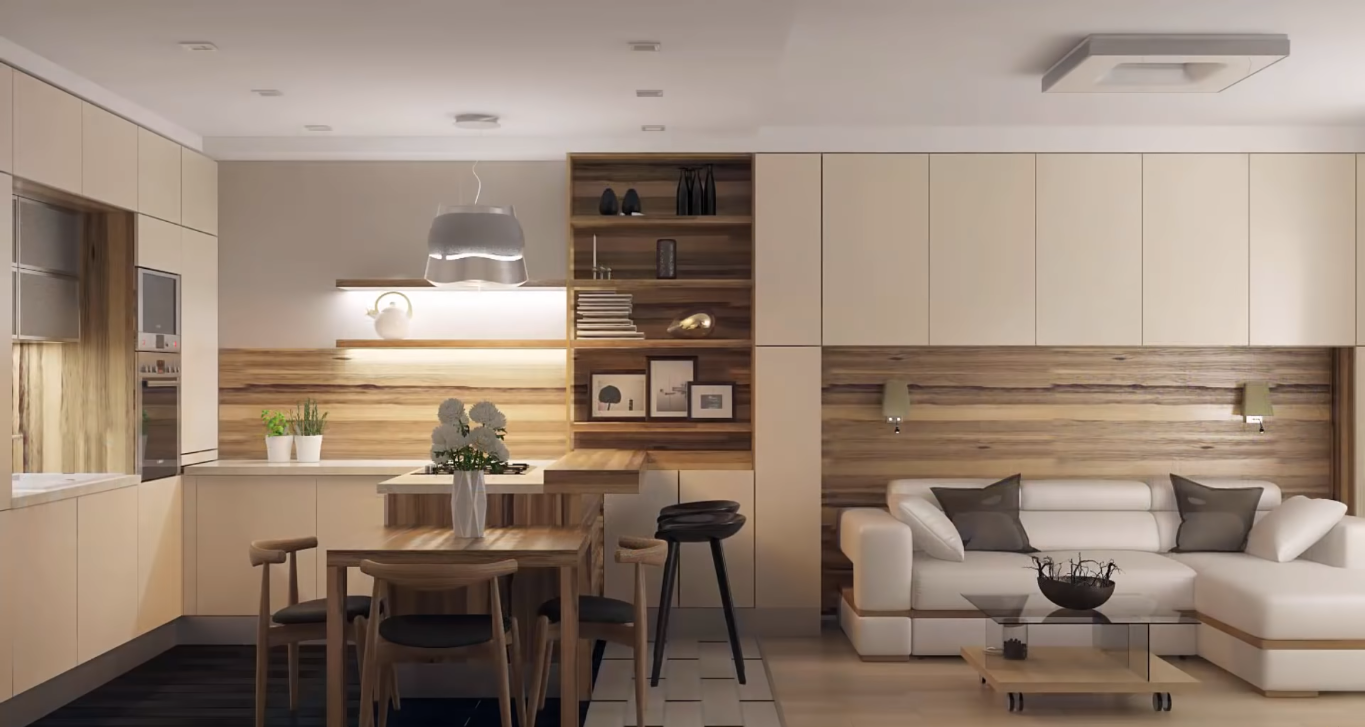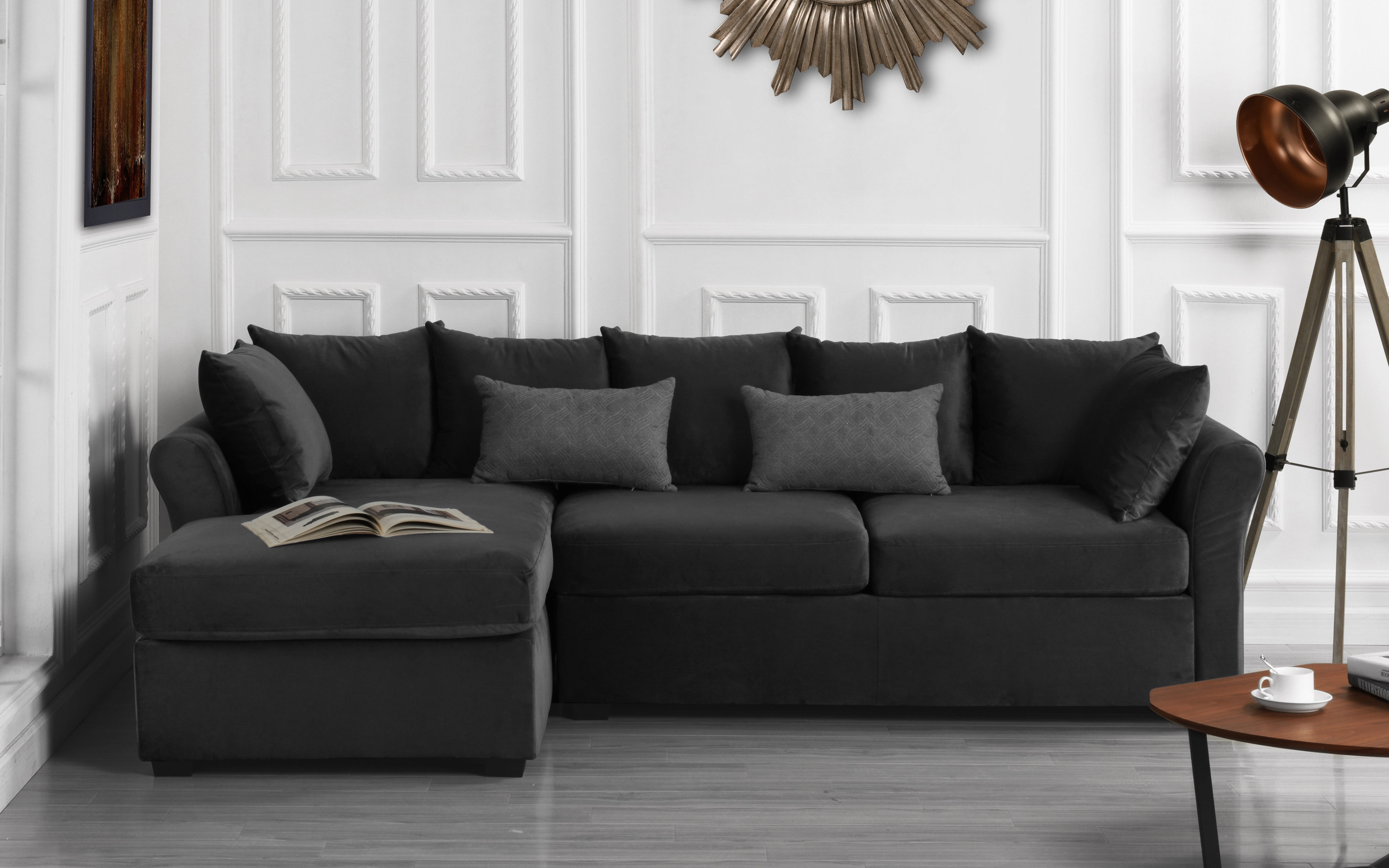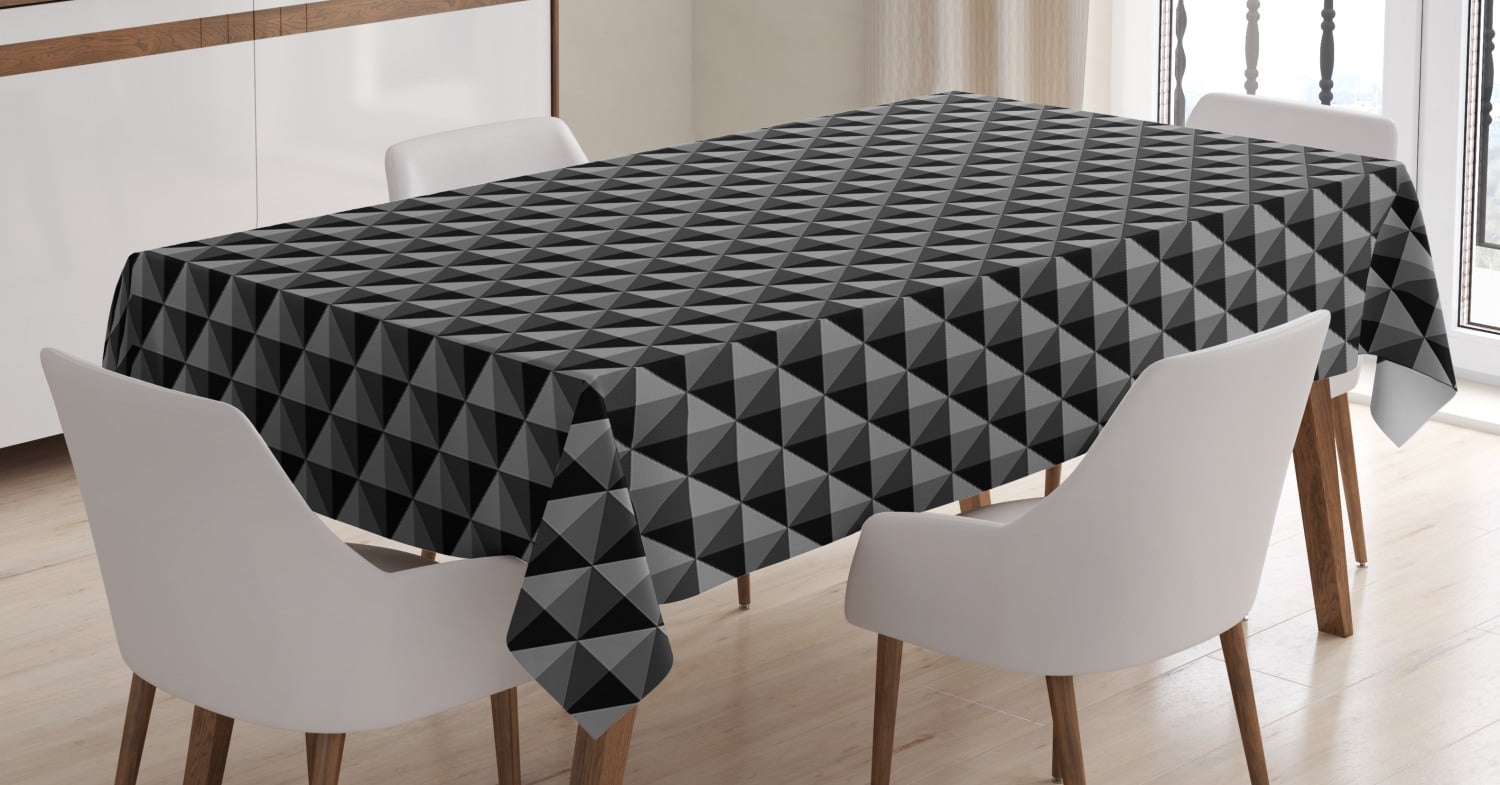Open concept living room and kitchen designs have become increasingly popular in recent years. This layout involves combining the kitchen and living room into one large, open space. Not only does it create a more spacious and airy feel, but it also allows for better flow and communication between the two areas. Whether you have a small or large home, there are many ways to incorporate this design into your kitchen and living room. Let's explore some top ideas to help inspire your own open concept space.Open Concept Living Room and Kitchen Design Ideas
For those with limited space, combining the kitchen and living room can be a great solution. It eliminates the need for walls and creates a more open and functional layout. One idea is to use a kitchen island as a divider between the two spaces. This not only provides extra counter and storage space, but it also creates a designated dining area. Another option is to use furniture placement to define the different areas. For example, placing a couch facing the kitchen can create a clear separation while still maintaining an open feel.Small Kitchen and Living Room Combo Ideas
When it comes to layout, there are many different ways to combine the kitchen and living room. One popular option is to have the kitchen along one wall, with the living room on the opposite side. This creates a natural flow between the two spaces and allows for easy communication. Another layout idea is to have the kitchen in the center of the room, with the living room on one side and the dining area on the other. This creates a more open and spacious feel while still maintaining distinct areas.Combined Kitchen and Living Room Layout Ideas
When it comes to decorating an open concept kitchen and living room, it's important to create a cohesive look between the two spaces. One way to do this is by using a similar color scheme throughout. This can be achieved by using the same accent color or incorporating similar patterns and textures. Another idea is to use furniture and decor to tie the spaces together. For example, matching throw pillows or a coordinating rug can create a seamless transition between the two areas.Kitchen and Living Room Combo Decorating Ideas
If you prefer a more modern aesthetic, there are many design ideas to consider for your open concept kitchen and living room. One popular trend is to use sleek, minimalist furniture in both spaces. This creates a clean and cohesive look throughout the entire area. Another idea is to incorporate modern touches, such as a statement light fixture or bold artwork, to add visual interest and personality to the space.Modern Kitchen and Living Room Design Ideas
If you have a small home, creating an open concept kitchen and living room may seem like a challenge. However, there are ways to make it work. Using light colors and natural light can help create the illusion of a larger space. Mirrors can also be used to reflect light and make the area feel more open. Additionally, incorporating multi-functional furniture, such as a coffee table with hidden storage, can help maximize space and keep the area clutter-free.Small Open Kitchen and Living Room Ideas
For those living in apartments, combining the kitchen and living room can be a great way to make the most of limited space. One idea is to use a rolling kitchen island that can easily be moved when needed. This allows for more flexibility in the layout and creates a designated kitchen space. Another option is to use furniture placement, such as a bookshelf or room divider, to create a visual separation between the two areas.Kitchen and Living Room Combo Ideas for Apartments
An open plan layout is a popular choice for those who want a more spacious and connected home. This design involves combining the kitchen, living room, and dining area into one large space. The key to making this layout work is to ensure there is enough room for traffic flow and to create defined areas within the space. This can be achieved through furniture placement, lighting, and different flooring materials.Open Plan Kitchen and Living Room Ideas
Creating an open concept kitchen and living room doesn't have to break the bank. There are many budget-friendly ideas to consider, such as using inexpensive furniture and decor, repurposing items you already have, and incorporating DIY projects. Additionally, choosing a simple and minimalist design can help save money while still creating a stylish and functional space.Small Kitchen and Living Room Ideas on a Budget
Finally, if you have a small space, it's important to make every square inch count. One idea is to use built-in storage to maximize space and keep the area clutter-free. Another option is to incorporate multi-functional furniture, such as a dining table that can double as a workspace. Additionally, using light colors and natural light can help make the area feel more open and spacious.Kitchen and Living Room Combo Ideas for Small Spaces
The Benefits of Combining Kitchen and Living Room in One Space

Maximizing Space and Functionality
 One of the main benefits of having a combined kitchen and living room is the ability to maximize the use of space. In today's modern homes, space has become a valuable commodity and combining these two rooms can help create a more open and spacious feel. This is especially useful for smaller homes or apartments where every square foot counts. By eliminating the walls between the kitchen and living room, you can create more room for movement and furniture placement.
One of the main benefits of having a combined kitchen and living room is the ability to maximize the use of space. In today's modern homes, space has become a valuable commodity and combining these two rooms can help create a more open and spacious feel. This is especially useful for smaller homes or apartments where every square foot counts. By eliminating the walls between the kitchen and living room, you can create more room for movement and furniture placement.
Encourages Social Interaction
 Another advantage of having a kitchen and living room in the same space is that it encourages social interaction. The kitchen is often referred to as the heart of the home, where family and friends gather to cook, eat, and share stories. By combining it with the living room, you can create a seamless flow between the two spaces, allowing for easier communication and interaction. This is particularly beneficial for those who love to entertain guests and host gatherings in their home.
Another advantage of having a kitchen and living room in the same space is that it encourages social interaction. The kitchen is often referred to as the heart of the home, where family and friends gather to cook, eat, and share stories. By combining it with the living room, you can create a seamless flow between the two spaces, allowing for easier communication and interaction. This is particularly beneficial for those who love to entertain guests and host gatherings in their home.
Improved Lighting and Ventilation
 Having a combined kitchen and living room also allows for better lighting and ventilation. With fewer walls and barriers, natural light can easily flow through the entire space, making it brighter and more welcoming. This can also help reduce the need for artificial lighting, resulting in cost savings on electricity bills. Additionally, having an open layout can improve air circulation, making the space feel fresher and more comfortable.
Having a combined kitchen and living room also allows for better lighting and ventilation. With fewer walls and barriers, natural light can easily flow through the entire space, making it brighter and more welcoming. This can also help reduce the need for artificial lighting, resulting in cost savings on electricity bills. Additionally, having an open layout can improve air circulation, making the space feel fresher and more comfortable.
Modern and Stylish Design
 Combining the kitchen and living room can also create a more modern and stylish design for your home. Open concept living has become a popular trend in interior design, and it's easy to see why. By eliminating the walls and barriers, you can achieve a more streamlined and cohesive look. This also allows you to play with different color schemes and design elements that can tie both spaces together.
In conclusion, combining the kitchen and living room in one space offers numerous benefits such as maximizing space, promoting social interaction, improving lighting and ventilation, and creating a modern and stylish design. It's a practical and functional solution for modern homes, and with proper planning and design, it can result in a beautiful and inviting living space for you and your loved ones.
Combining the kitchen and living room can also create a more modern and stylish design for your home. Open concept living has become a popular trend in interior design, and it's easy to see why. By eliminating the walls and barriers, you can achieve a more streamlined and cohesive look. This also allows you to play with different color schemes and design elements that can tie both spaces together.
In conclusion, combining the kitchen and living room in one space offers numerous benefits such as maximizing space, promoting social interaction, improving lighting and ventilation, and creating a modern and stylish design. It's a practical and functional solution for modern homes, and with proper planning and design, it can result in a beautiful and inviting living space for you and your loved ones.
























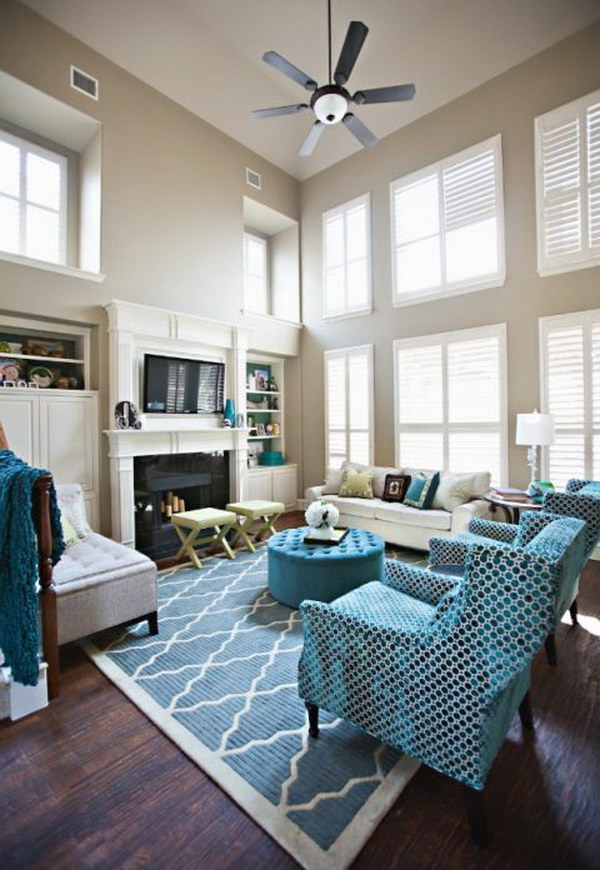










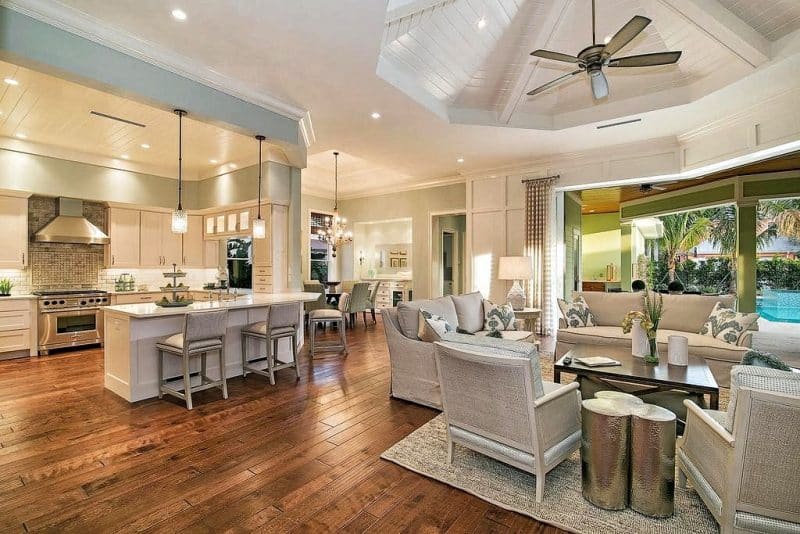

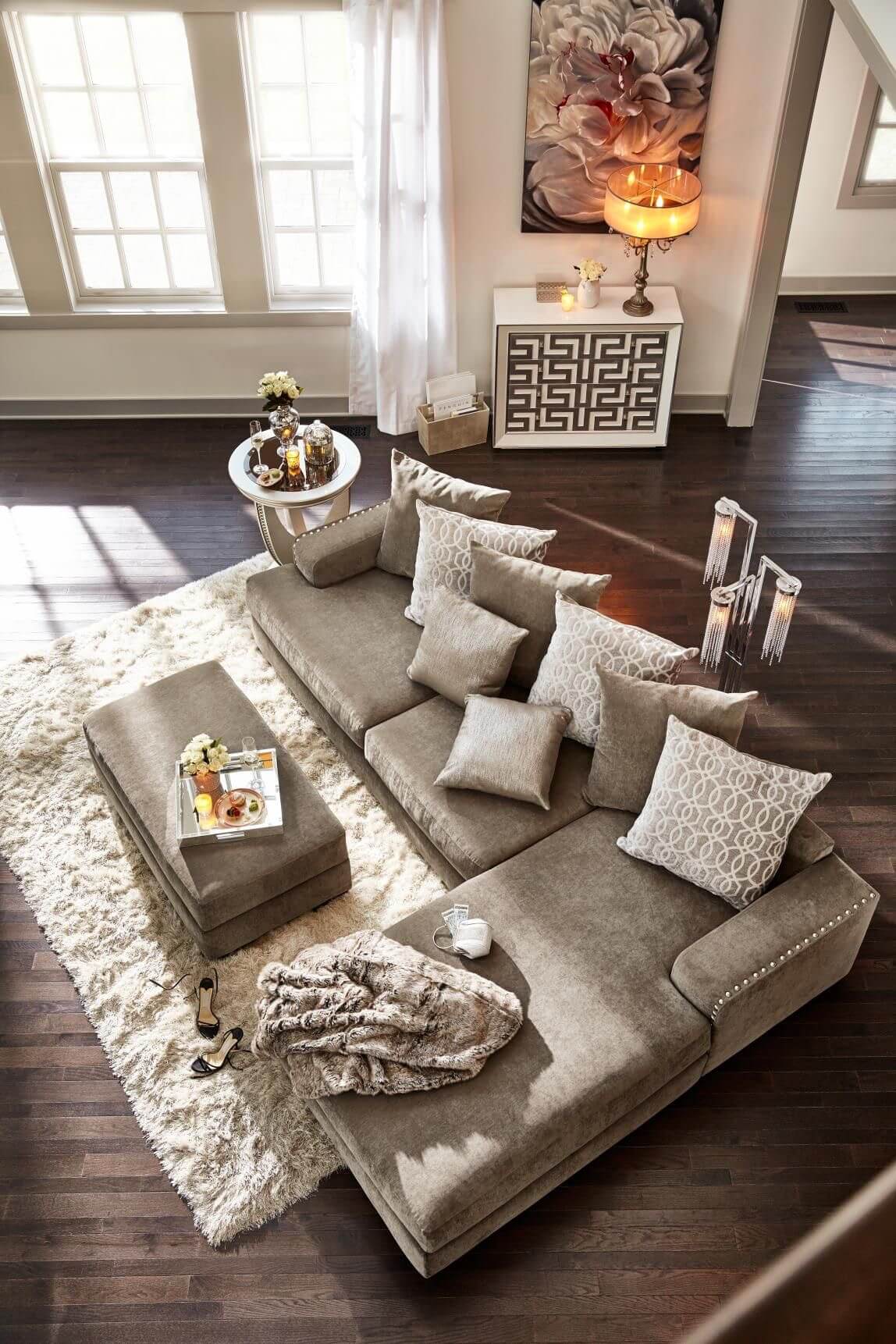
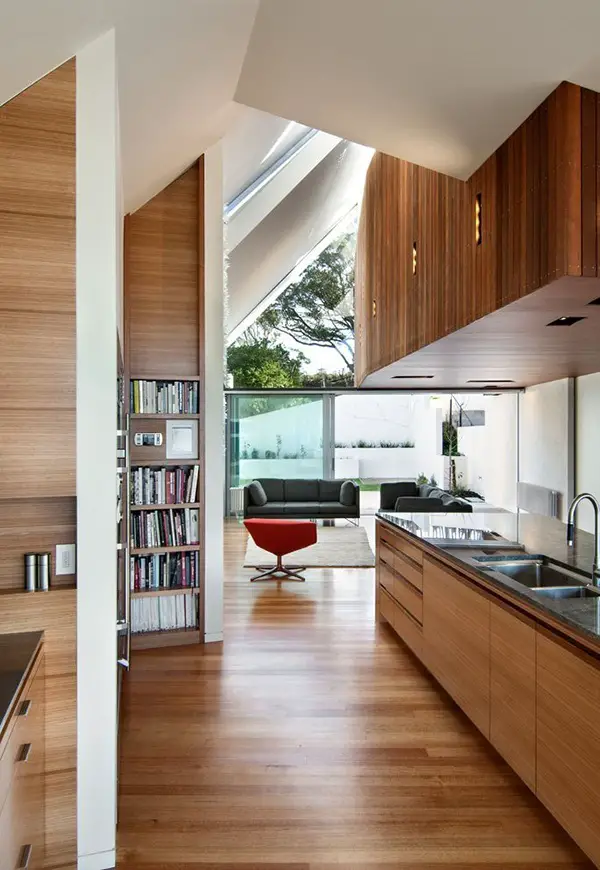


/modern-living-room-design-ideas-4126797-hero-a2fd3412abc640bc8108ee6c16bf71ce.jpg)


