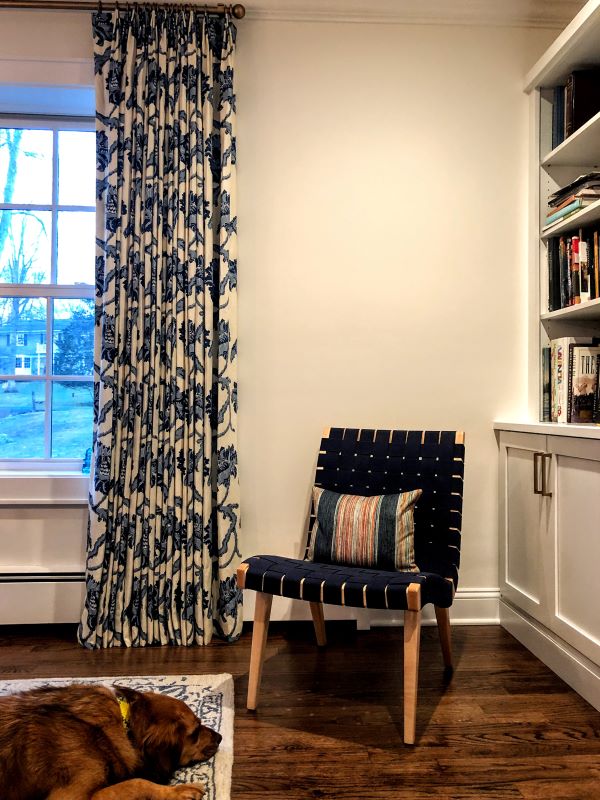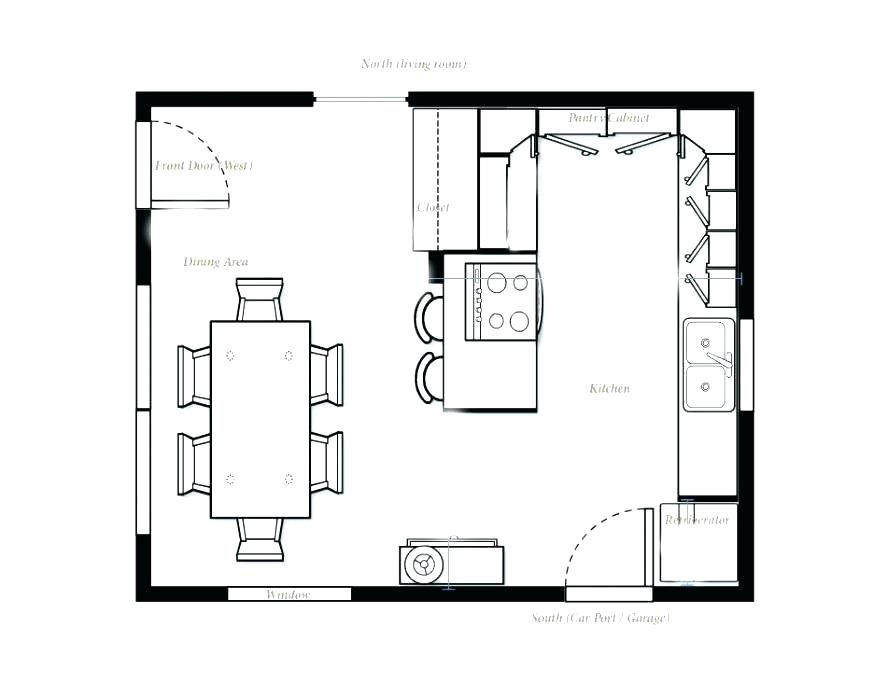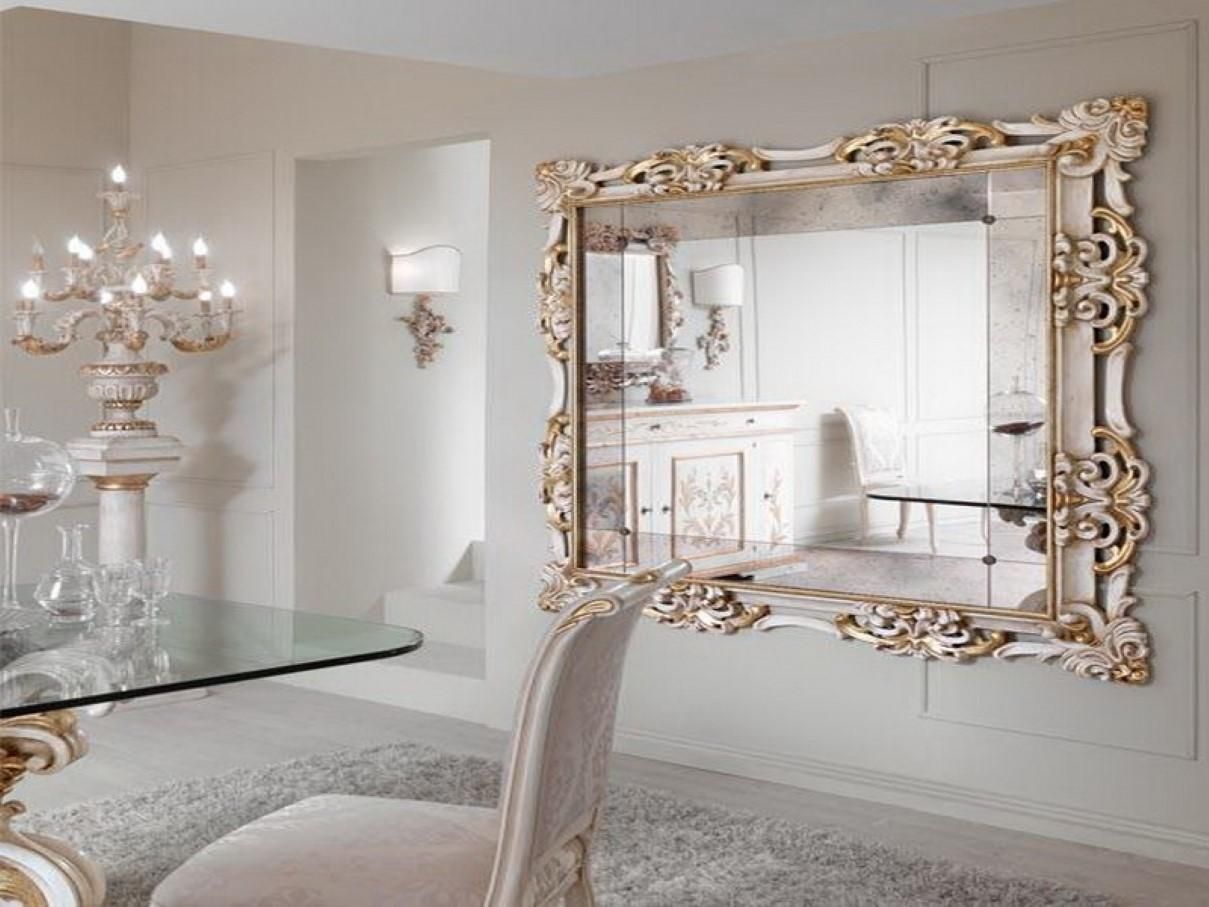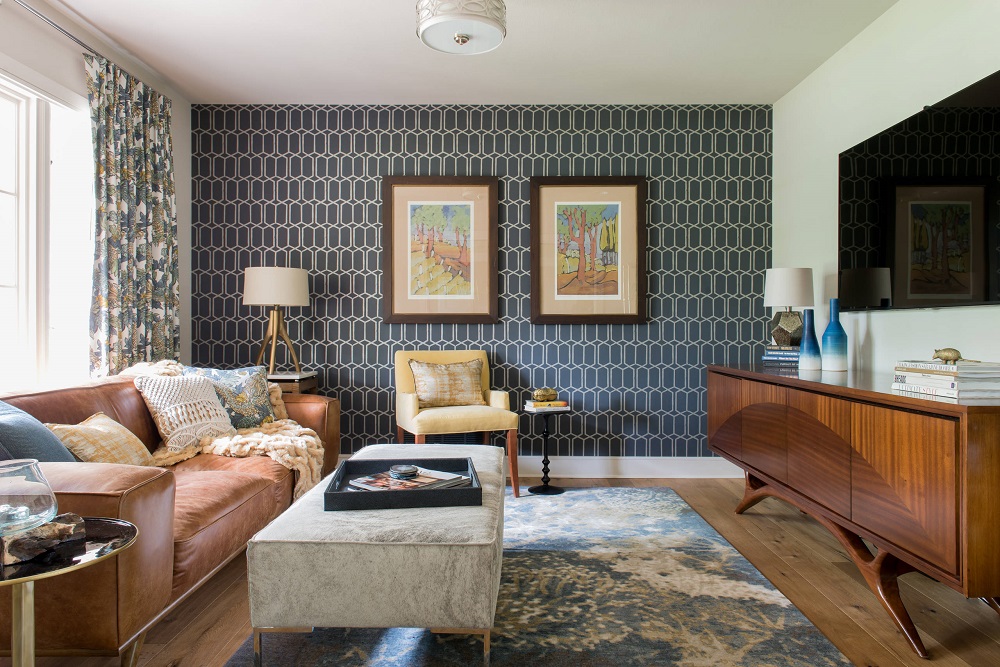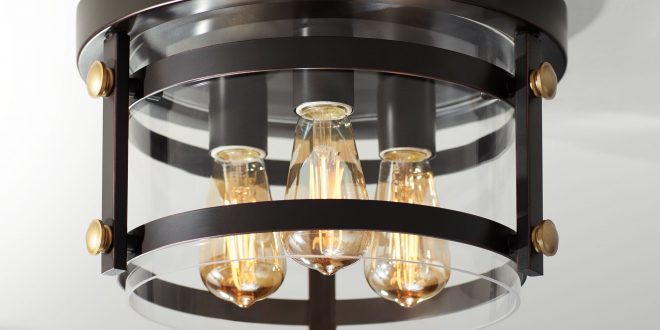Kitchen and Dining Room Measurements
Making sure your kitchen and dining room are properly measured is crucial when it comes to designing and furnishing these essential spaces in your home. The right measurements can ensure functionality, efficiency, and comfort in your daily activities. Here are the top 10 MAIN measurements you should consider for your kitchen and dining room.
Standard Kitchen and Dining Room Measurements
When it comes to kitchen and dining room size, there are some standard measurements that are commonly used by builders and designers. For a kitchen, the standard width of a countertop is 25 inches, while the height should be between 36 to 42 inches. The standard depth for upper cabinets is 12 inches, while the lower cabinets should have a depth of 24 inches. As for the dining room, a standard table width is 36 inches, and the distance between the table and the wall should be at least 36 inches for comfortable movement.
Ideal Kitchen and Dining Room Measurements
While the standard measurements may work for most kitchens and dining rooms, it's important to consider your specific needs and preferences. For example, if you have a larger family or love to entertain, you may want to opt for a wider countertop or a bigger dining table. The ideal kitchen and dining room measurements are those that cater to your lifestyle and make your daily tasks more convenient and enjoyable.
Kitchen and Dining Room Size
The size of your kitchen and dining room will depend on the layout of your home, but there are some general guidelines to follow. A small kitchen can range from 70 to 100 square feet, while a medium-sized kitchen can be between 100 to 200 square feet. For a large kitchen, you'll need at least 200 square feet of space. As for the dining room, it should be at least 12 feet by 12 feet to comfortably fit a standard size dining table.
Kitchen and Dining Room Layout
The layout of your kitchen and dining room is crucial when it comes to maximizing the available space and creating a functional flow. The most common kitchen layouts are the L-shaped, U-shaped, and galley kitchens. Each layout has its own benefits and can be tailored to fit your specific needs. As for the dining room, the most common layout is a rectangular or square-shaped room with the dining table placed in the center.
Kitchen and Dining Room Dimensions
Knowing the exact dimensions of your kitchen and dining room is necessary when it comes to designing and purchasing furniture and appliances. When measuring your kitchen, be sure to consider the width, depth, and height of all the elements, including cabinets, countertops, and appliances. For the dining room, the dimensions will depend on the size of your dining table and the space needed for movement around it.
Kitchen and Dining Room Space
The amount of space you have in your kitchen and dining room will determine the type and size of furniture and appliances you can fit. It's important to leave enough space for movement, especially in the kitchen where you'll be cooking and preparing meals. In the dining room, make sure there's enough room for chairs to comfortably slide in and out from the table.
Kitchen and Dining Room Floor Plan
Creating a floor plan for your kitchen and dining room can help you visualize the layout and make adjustments before making any major design decisions. You can use online tools or consult with a professional designer to create an accurate floor plan that includes all the necessary measurements. This will also help you determine the best placement for appliances and furniture.
Kitchen and Dining Room Design
The design of your kitchen and dining room is just as important as the measurements. You want these spaces to reflect your personal style and create a cohesive look throughout your home. Consider the color scheme, materials, and finishes you want to incorporate, and how they will complement each other. Don't be afraid to mix and match to create a unique and inviting space.
Kitchen and Dining Room Square Footage
Measuring the square footage of your kitchen and dining room is essential when it comes to planning and budgeting for any renovations or updates. To calculate the square footage, simply multiply the length by the width of the room. This will give you an accurate measurement that can help you determine the cost of materials and labor.
In conclusion, taking accurate measurements for your kitchen and dining room is crucial for creating a functional and aesthetically pleasing space. Use these top 10 MAIN measurements as a guide, but remember to customize them to fit your specific needs and preferences. With the right measurements and design, your kitchen and dining room can become the heart of your home.
How Proper Kitchen and Dining Room Measurements Can Enhance Your Home Design

The Importance of Accurate Measurements in House Design
 When it comes to designing a home, accurate measurements are crucial in creating a functional and visually appealing space. This is especially true for two of the most important areas in a home - the kitchen and dining room. These spaces are not only where we prepare and enjoy our meals, but they also serve as gathering places for family and friends. Therefore, it is essential to get the measurements right to ensure these spaces are both practical and aesthetically pleasing.
Kitchen Measurements:
The kitchen is often considered the heart of the home, and for good reason. It is where meals are prepared, conversations are had, and memories are made. When designing a kitchen, it is vital to consider the layout and functionality of the space. This is where accurate measurements come into play. The placement of appliances, countertops, and cabinetry must be carefully planned to ensure smooth workflow and maximum use of space.
Optimal kitchen measurements
can also contribute to the safety of the space, as it reduces the risk of accidents and injuries.
When it comes to designing a home, accurate measurements are crucial in creating a functional and visually appealing space. This is especially true for two of the most important areas in a home - the kitchen and dining room. These spaces are not only where we prepare and enjoy our meals, but they also serve as gathering places for family and friends. Therefore, it is essential to get the measurements right to ensure these spaces are both practical and aesthetically pleasing.
Kitchen Measurements:
The kitchen is often considered the heart of the home, and for good reason. It is where meals are prepared, conversations are had, and memories are made. When designing a kitchen, it is vital to consider the layout and functionality of the space. This is where accurate measurements come into play. The placement of appliances, countertops, and cabinetry must be carefully planned to ensure smooth workflow and maximum use of space.
Optimal kitchen measurements
can also contribute to the safety of the space, as it reduces the risk of accidents and injuries.
Dining Room Measurements: Making Room for Gathering and Entertaining
 The dining room is another crucial area in a home that requires precise measurements. This is where we gather with our loved ones to share meals and create memories. The size of the dining room will depend on the needs and preferences of the homeowner. However, it is essential to consider
comfortable and functional measurements
when designing this space. This includes leaving enough room for chairs to be pulled out without obstruction, as well as ensuring there is enough space to move around the table comfortably.
The dining room is another crucial area in a home that requires precise measurements. This is where we gather with our loved ones to share meals and create memories. The size of the dining room will depend on the needs and preferences of the homeowner. However, it is essential to consider
comfortable and functional measurements
when designing this space. This includes leaving enough room for chairs to be pulled out without obstruction, as well as ensuring there is enough space to move around the table comfortably.
Maximizing Space with Accurate Measurements
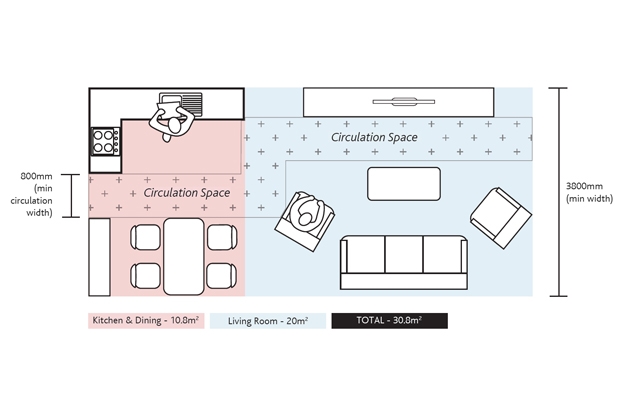 Beyond just creating a functional and visually pleasing space, accurate measurements can also help maximize the use of space in the kitchen and dining room. This is especially crucial in smaller homes or apartments where every inch counts. With proper measurements, homeowners can utilize storage solutions such as built-in cabinets, shelves, and islands to make the most out of their kitchen and dining room.
In conclusion, accurate measurements are essential in creating a well-designed and functional kitchen and dining room. These spaces play a significant role in our daily lives and should be given careful consideration when it comes to their design. With
proper kitchen and dining room measurements
, homeowners can create a space that not only meets their practical needs but also reflects their personal style and enhances the overall design of their home.
Beyond just creating a functional and visually pleasing space, accurate measurements can also help maximize the use of space in the kitchen and dining room. This is especially crucial in smaller homes or apartments where every inch counts. With proper measurements, homeowners can utilize storage solutions such as built-in cabinets, shelves, and islands to make the most out of their kitchen and dining room.
In conclusion, accurate measurements are essential in creating a well-designed and functional kitchen and dining room. These spaces play a significant role in our daily lives and should be given careful consideration when it comes to their design. With
proper kitchen and dining room measurements
, homeowners can create a space that not only meets their practical needs but also reflects their personal style and enhances the overall design of their home.








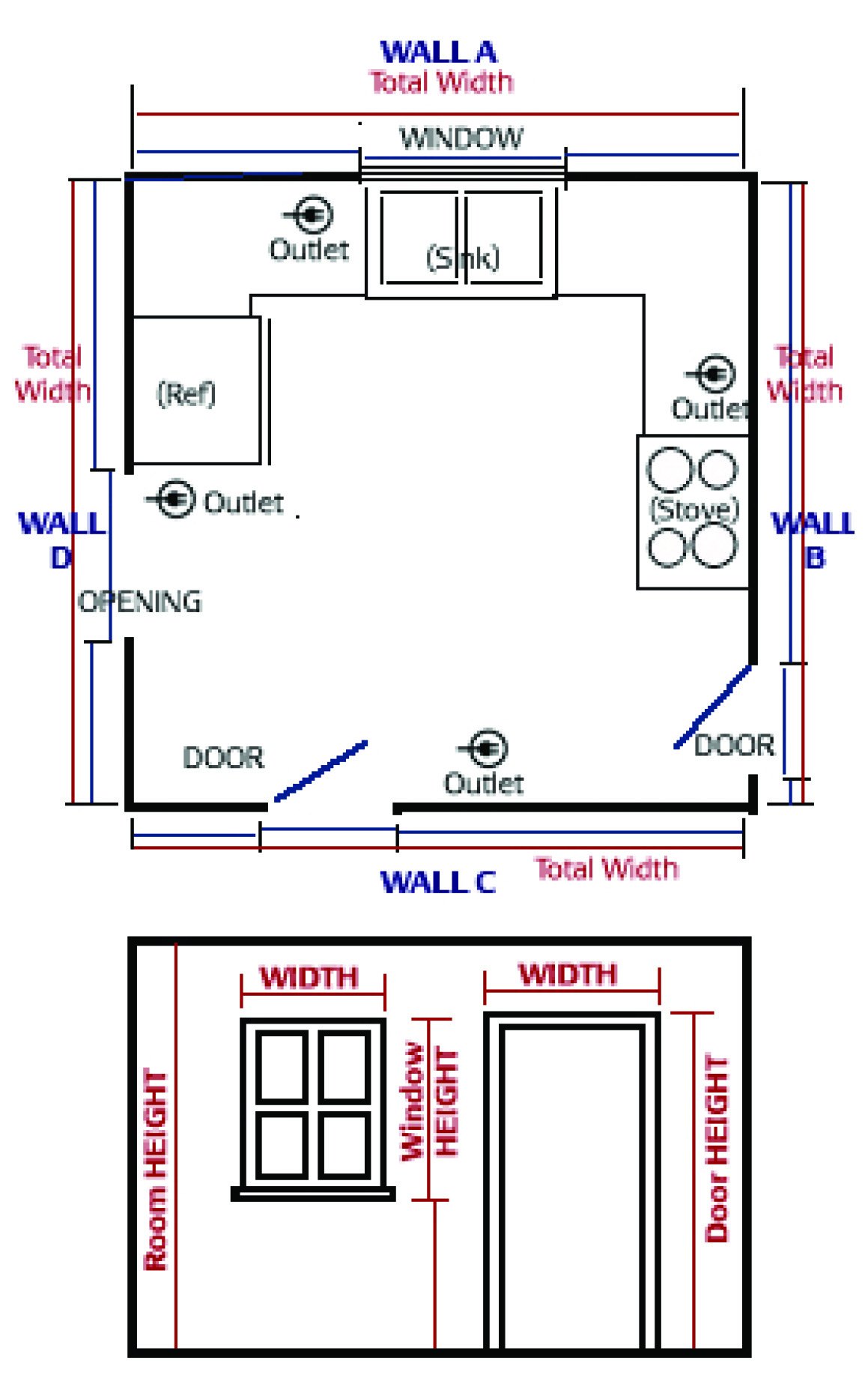





:max_bytes(150000):strip_icc()/standard-measurements-for-dining-table-1391316-FINAL-5bd9c9b84cedfd00266fe387.png)







































