1. 2020 Design
2020 Design is a powerful and popular kitchen and bath cabinet design software that offers a comprehensive set of tools for creating stunning 3D designs. With its user-friendly interface and extensive library of customizable cabinets, appliances, and fixtures, this software allows you to bring your vision to life with ease.
One of the standout features of 2020 Design is its ability to produce photorealistic renderings, providing your clients with a realistic preview of their future kitchen or bathroom. It also offers advanced lighting and shadowing options, allowing you to showcase your designs in the best possible light.
With 2020 Design, you can easily create detailed floor plans, elevations, and 3D perspectives to help your clients visualize the final result. The software also integrates with popular kitchen and bath manufacturers, making it easy to access their products and incorporate them into your designs.
2. ProKitchen Software
ProKitchen Software is a comprehensive kitchen and bath cabinet design tool that is trusted by professionals in the industry. This software offers a wide range of features, including a large library of customizable cabinets, appliances, and fixtures, as well as the ability to create detailed floor plans, elevations, and 3D renderings.
One of the unique features of ProKitchen Software is its Virtual Reality (VR) capabilities, allowing you to take your clients on a virtual tour of their future kitchen or bathroom. This feature can greatly enhance the client experience and help them make informed decisions about their design choices.
ProKitchen Software also offers a mobile app, making it easy to access your designs on the go. With its intuitive interface and powerful features, this software is a top choice for kitchen and bath designers looking to impress their clients with professional and realistic designs.
3. Cabinet Vision
Cabinet Vision is a comprehensive kitchen and bath design software that is specifically tailored for cabinet makers and manufacturers. With its advanced tools and features, this software allows you to create detailed designs and produce accurate cut lists for your cabinets.
One of the standout features of Cabinet Vision is its powerful rendering capabilities, allowing you to produce stunning 3D visuals of your designs. It also offers advanced customization options, giving you full control over the design and materials of your cabinets.
In addition to its design capabilities, Cabinet Vision also offers features for project management, allowing you to track orders, manage inventory, and generate reports. With its comprehensive suite of tools, this software is a top choice for kitchen and bath cabinet manufacturers looking to streamline their design and production process.
4. SketchUp
Skip the steep learning curve and create beautiful designs with ease using SketchUp. This kitchen and bath design software offers a simple and intuitive interface, making it easy for beginners and professionals alike to create stunning 3D designs.
One of the standout features of SketchUp is its vast library of 3D models, including a variety of cabinets, appliances, and fixtures. These models can be easily customized and incorporated into your designs, saving you time and effort.
In addition to its design capabilities, SketchUp also offers a range of plugins and extensions to enhance its functionality. It also has a strong community of users, where you can find tutorials and support to help you master the software.
5. Chief Architect
Chief Architect is a powerful and versatile kitchen and bath design software that offers a range of tools for creating detailed and realistic designs. With its extensive library of customizable cabinets, appliances, and fixtures, this software allows you to create designs that accurately reflect your clients' preferences.
One of the standout features of Chief Architect is its intelligent building and remodeling tools, allowing you to easily create accurate floor plans, elevations, and 3D renderings. It also offers advanced lighting and shadowing options, giving your designs a realistic and professional look.
With its user-friendly interface and powerful features, Chief Architect is a top choice for kitchen and bath designers looking to create designs that are both visually appealing and functional.
6. Punch! Home & Landscape Design
Punch! Home & Landscape Design is a comprehensive kitchen and bath design software that offers a range of tools for creating stunning 3D designs. With its easy-to-use interface and extensive library of customizable cabinets, appliances, and fixtures, this software allows you to create designs that meet your clients' exact specifications.
One of the unique features of Punch! Home & Landscape Design is its ability to generate 360-degree panoramic views of your designs, giving your clients a virtual tour of their future kitchen or bathroom. It also offers advanced lighting and shadowing options, allowing you to create realistic renderings of your designs.
In addition to its design capabilities, this software also offers features for landscaping, making it a great choice for home designers looking to create cohesive designs for both the interior and exterior of a home.
7. SmartDraw
SmartDraw is a powerful kitchen and bath design software that offers a range of tools for creating detailed and professional designs. With its easy-to-use interface and vast library of customizable cabinets, appliances, and fixtures, this software allows you to create designs that meet your clients' specific needs and preferences.
One of the standout features of SmartDraw is its automation capabilities, allowing you to easily generate accurate floor plans, elevations, and 3D renderings. It also offers advanced collaboration features, making it easy to share your designs with clients and team members.
With its affordable pricing and extensive features, SmartDraw is a top choice for kitchen and bath designers looking for a user-friendly and cost-effective design solution.
8. Home Designer Suite
Home Designer Suite is a comprehensive kitchen and bath design software that offers a range of tools for creating detailed and realistic designs. With its easy-to-use interface and extensive library of customizable cabinets, appliances, and fixtures, this software allows you to create designs that accurately reflect your clients' preferences.
One of the standout features of Home Designer Suite is its intuitive drag and drop functionality, making it easy to create detailed floor plans, elevations, and 3D renderings. It also offers advanced lighting and shadowing options, giving your designs a realistic and professional look.
With its affordable pricing and powerful features, Home Designer Suite is a top choice for home designers looking to create designs that are both visually appealing and functional.
9. RoomSketcher
RoomSketcher is an easy-to-use kitchen and bath design software that offers a range of tools for creating 2D and 3D designs. With its drag and drop functionality and vast library of customizable cabinets, appliances, and fixtures, this software allows you to create designs that meet your clients' exact specifications.
One of the unique features of RoomSketcher is its ability to produce interactive 3D walkthroughs of your designs, giving your clients a realistic and immersive experience. It also offers advanced collaboration features, making it easy to share and collaborate on designs with clients and team members.
With its user-friendly interface and affordable pricing, RoomSketcher is a top choice for kitchen and bath designers looking for a cost-effective and easy-to-use design solution.
10. Planner 5D
With its easy-to-use interface and powerful features, Planner 5D is a popular kitchen and bath design software that is suitable for both professionals and homeowners. This software offers a range of tools for creating detailed and realistic 2D and 3D designs.
One of the standout features of Planner 5D is its vast library of customizable cabinets, appliances, and fixtures, making it easy to create designs that accurately reflect your clients' preferences. It also offers advanced rendering options, allowing you to produce photorealistic visuals of your designs.
The Importance of Kitchen and Bath Cabinet Design Software in House Design

Streamlining the Design Process
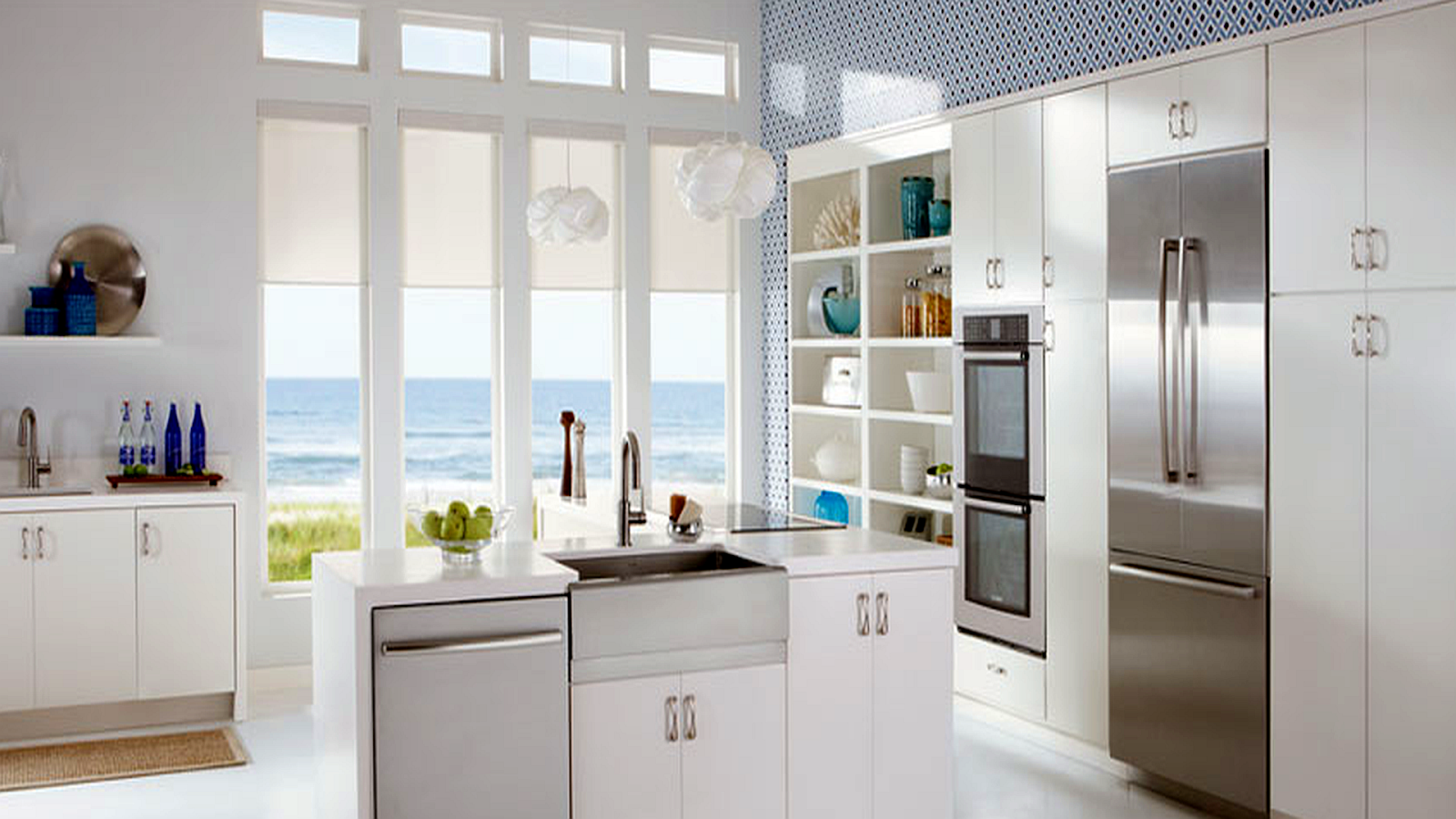 One of the most crucial elements of any house design is the kitchen and bathroom cabinets. These pieces not only serve a functional purpose, but they also add personality and style to a home. However, designing the perfect cabinets can be a daunting and time-consuming task. This is where kitchen and bath cabinet design software comes in. With its advanced features and user-friendly interface, this software streamlines the design process and makes it easier for homeowners and designers to create their dream cabinets.
One of the most crucial elements of any house design is the kitchen and bathroom cabinets. These pieces not only serve a functional purpose, but they also add personality and style to a home. However, designing the perfect cabinets can be a daunting and time-consuming task. This is where kitchen and bath cabinet design software comes in. With its advanced features and user-friendly interface, this software streamlines the design process and makes it easier for homeowners and designers to create their dream cabinets.
Unlimited Design Options
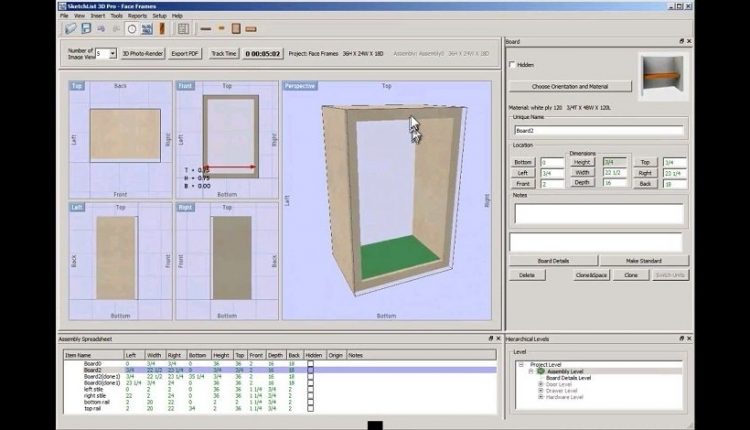 Using kitchen and bath cabinet design software opens up a world of unlimited design options. With a few clicks, users can choose from a wide range of cabinet styles, colors, and finishes. This allows for greater customization and creativity in the design process. Homeowners can experiment with different layouts and designs until they find the perfect one that fits their space and personal style. The software also allows for easy adjustments and modifications, making it a breeze to visualize and make changes to the design.
Using kitchen and bath cabinet design software opens up a world of unlimited design options. With a few clicks, users can choose from a wide range of cabinet styles, colors, and finishes. This allows for greater customization and creativity in the design process. Homeowners can experiment with different layouts and designs until they find the perfect one that fits their space and personal style. The software also allows for easy adjustments and modifications, making it a breeze to visualize and make changes to the design.
Accurate Measurements and Cost Estimates
 One of the biggest challenges in cabinet design is ensuring accurate measurements and cost estimates. Without the proper tools, homeowners and designers may end up with ill-fitting or overpriced cabinets. However, with kitchen and bath cabinet design software, users can input precise measurements and receive accurate cost estimates. This eliminates the need for guesswork and helps to stay within budget. Additionally, the software also provides 3D renderings of the cabinets, giving homeowners a realistic view of how the finished product will look.
One of the biggest challenges in cabinet design is ensuring accurate measurements and cost estimates. Without the proper tools, homeowners and designers may end up with ill-fitting or overpriced cabinets. However, with kitchen and bath cabinet design software, users can input precise measurements and receive accurate cost estimates. This eliminates the need for guesswork and helps to stay within budget. Additionally, the software also provides 3D renderings of the cabinets, giving homeowners a realistic view of how the finished product will look.
Collaboration and Communication
 Collaboration and communication are essential in any house design project, and kitchen and bath cabinet design software makes it easier to achieve both. The software allows for easy sharing and collaboration, enabling homeowners and designers to work together in real-time. This promotes efficient communication and ensures that everyone is on the same page throughout the design process. With this software, homeowners can also share their designs with contractors and suppliers, making it easier to bring their vision to life.
In conclusion, kitchen and bath cabinet design software is a valuable tool that simplifies and enhances the house design process. With its advanced features, unlimited design options, accurate measurements, and collaborative capabilities, this software is a must-have for homeowners and designers alike. So why waste time and effort with traditional design methods when you can use technology to create the perfect cabinets for your home? Invest in kitchen and bath cabinet design software today and take the first step towards achieving your dream house design.
Collaboration and communication are essential in any house design project, and kitchen and bath cabinet design software makes it easier to achieve both. The software allows for easy sharing and collaboration, enabling homeowners and designers to work together in real-time. This promotes efficient communication and ensures that everyone is on the same page throughout the design process. With this software, homeowners can also share their designs with contractors and suppliers, making it easier to bring their vision to life.
In conclusion, kitchen and bath cabinet design software is a valuable tool that simplifies and enhances the house design process. With its advanced features, unlimited design options, accurate measurements, and collaborative capabilities, this software is a must-have for homeowners and designers alike. So why waste time and effort with traditional design methods when you can use technology to create the perfect cabinets for your home? Invest in kitchen and bath cabinet design software today and take the first step towards achieving your dream house design.

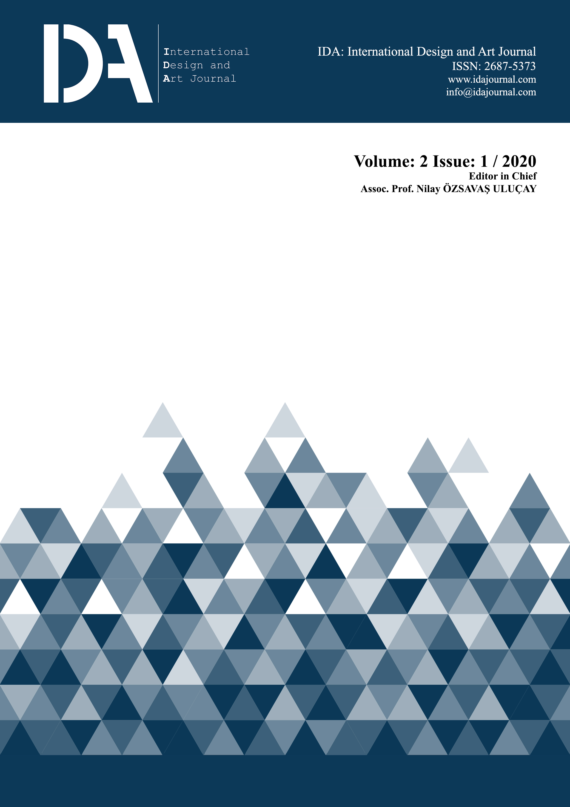





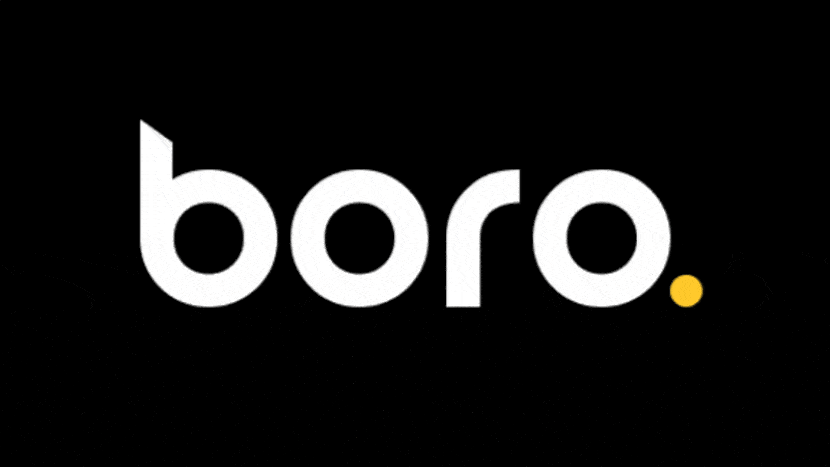










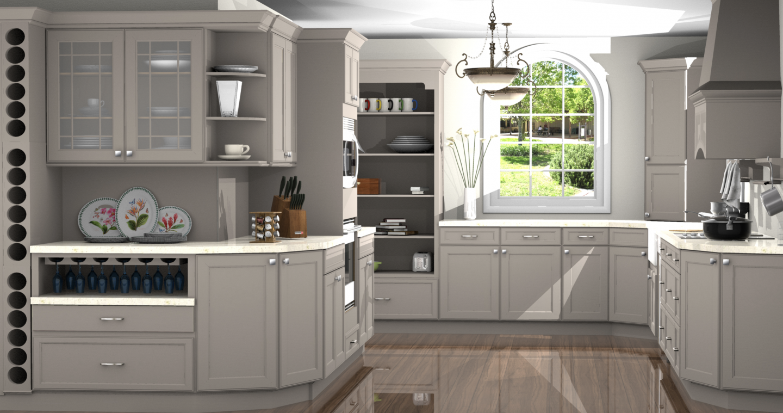


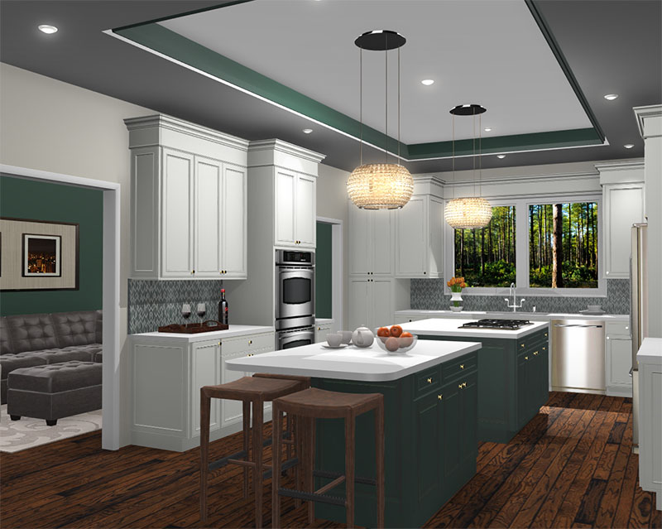

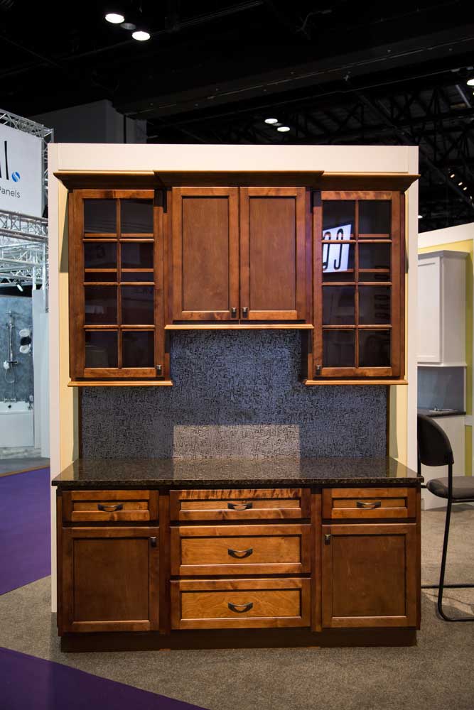

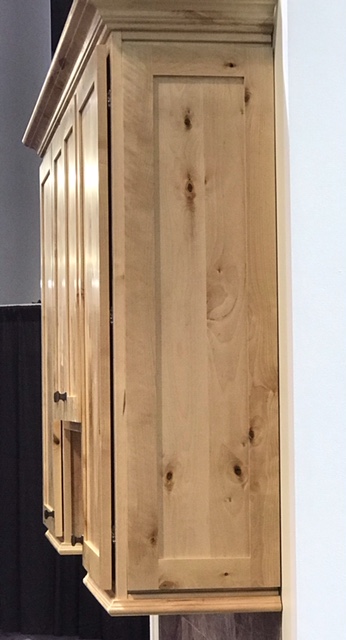


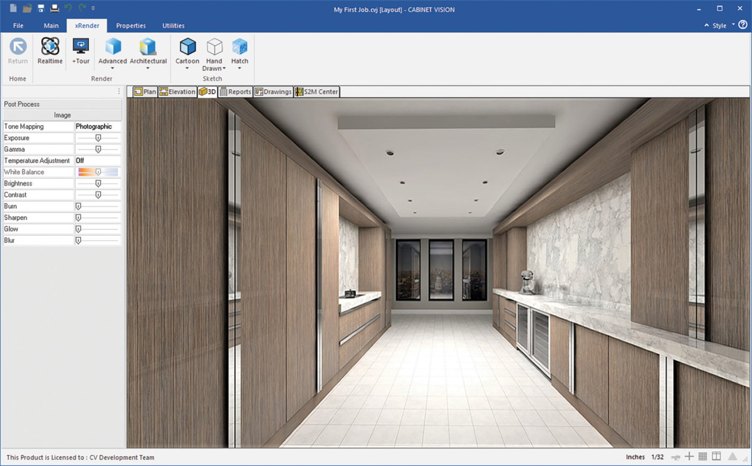

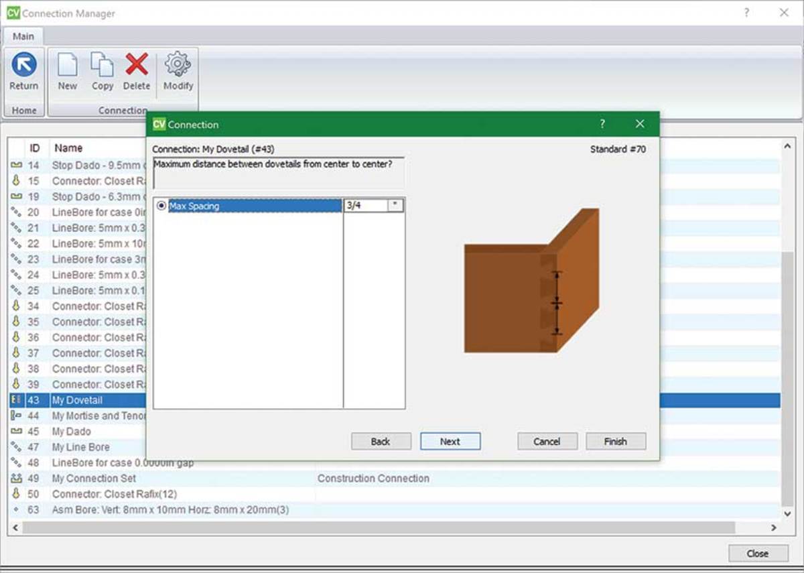


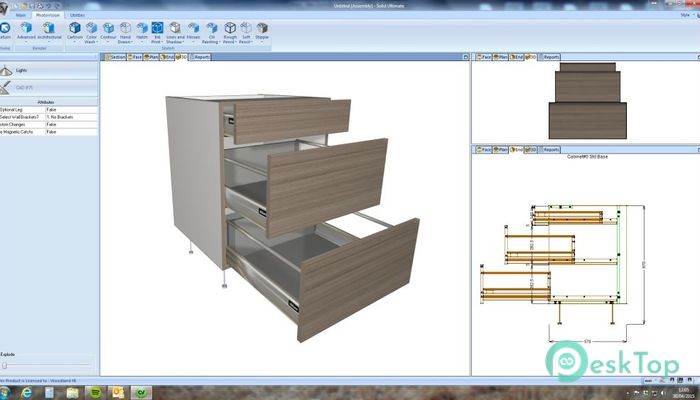


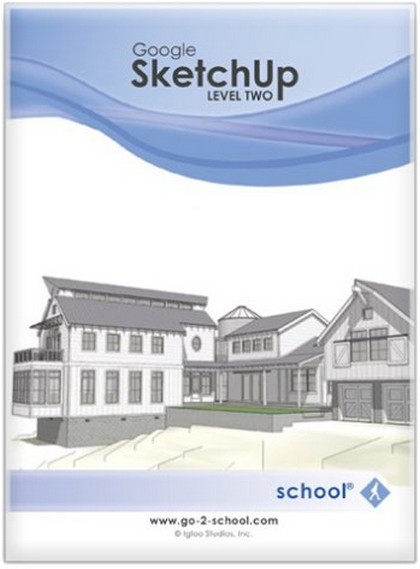

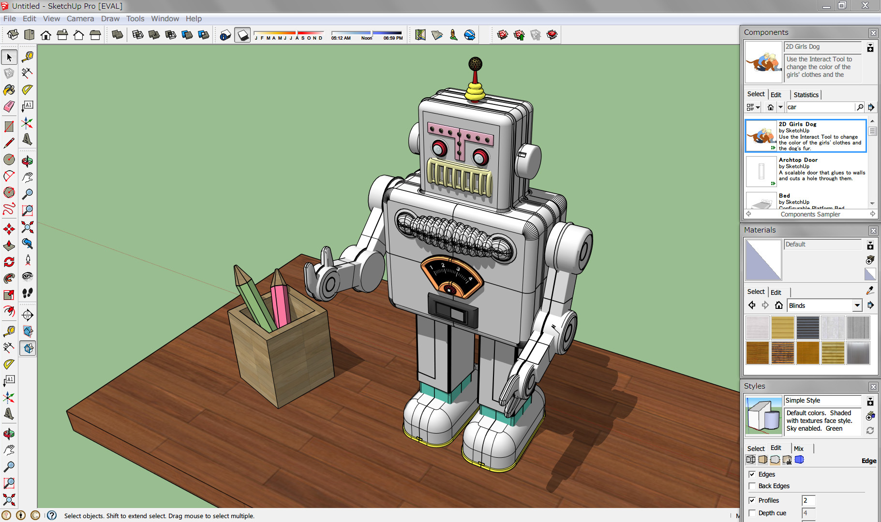


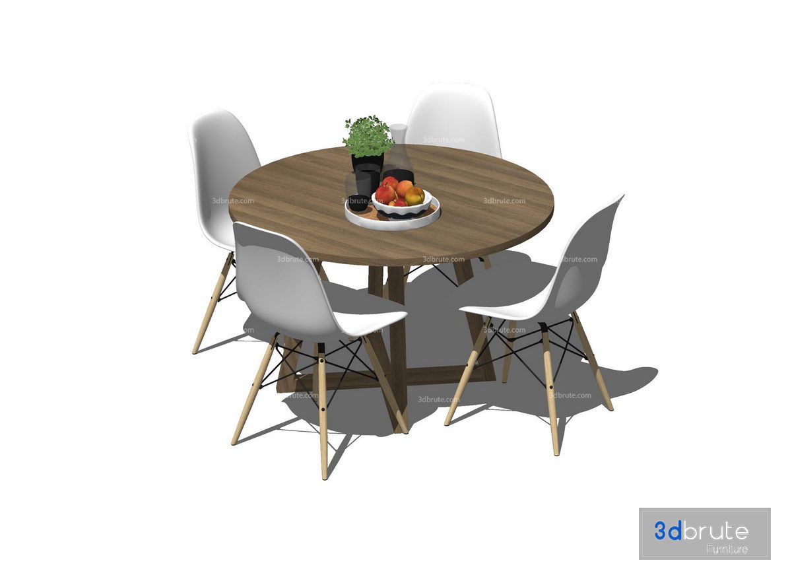




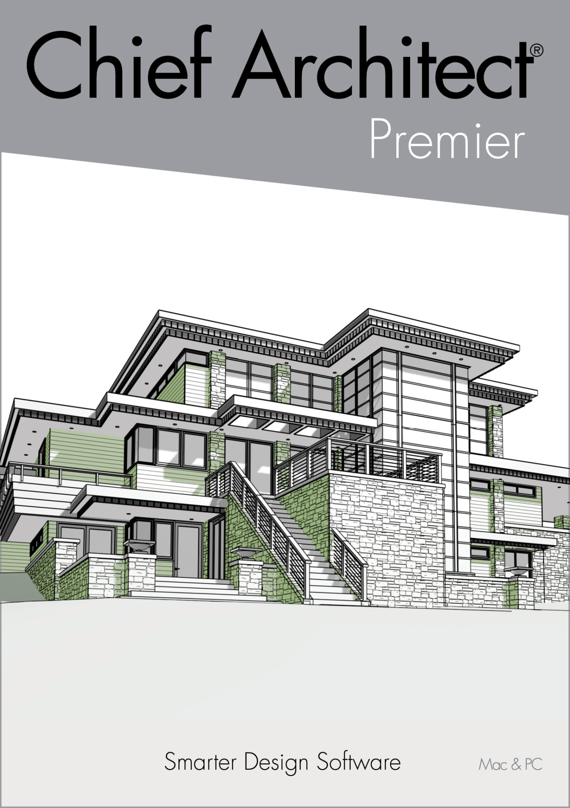
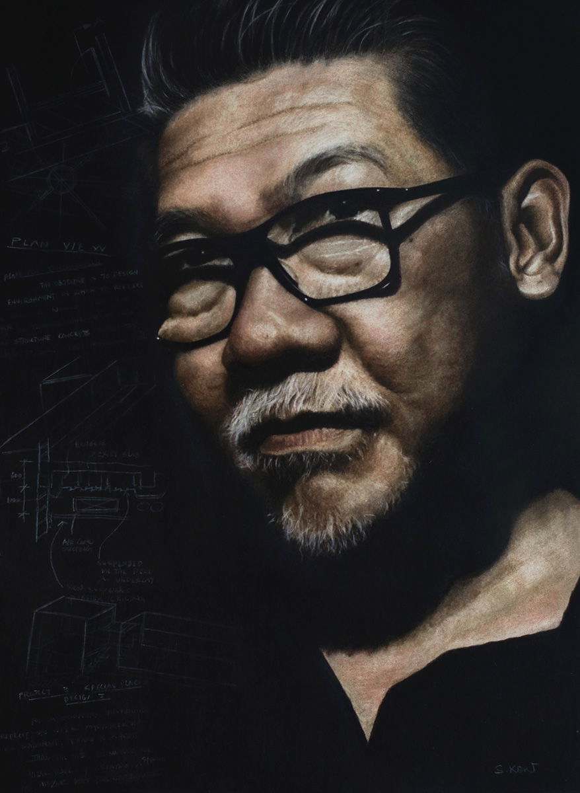




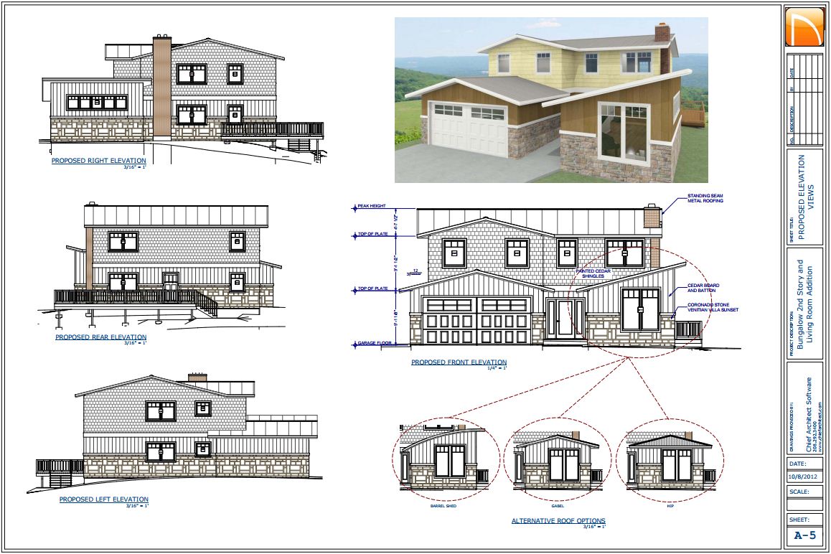




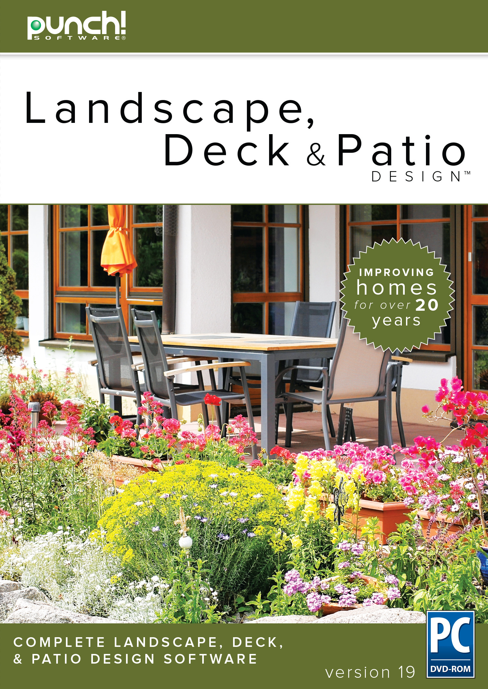



















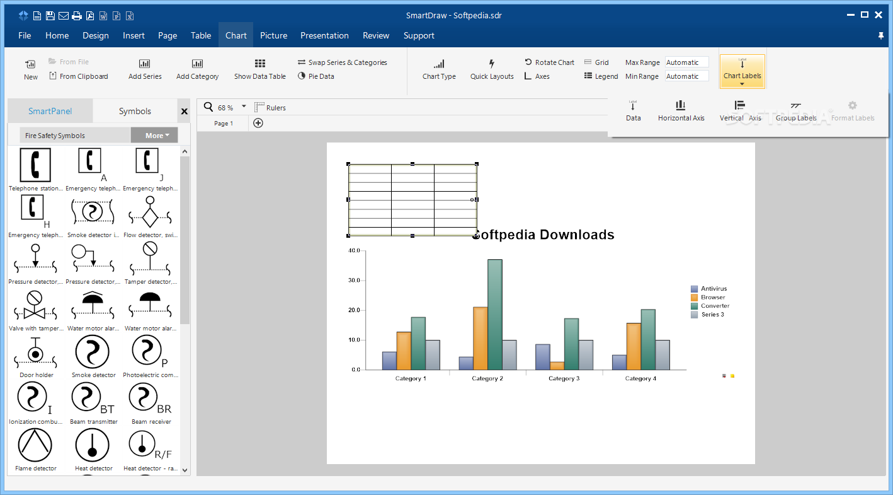



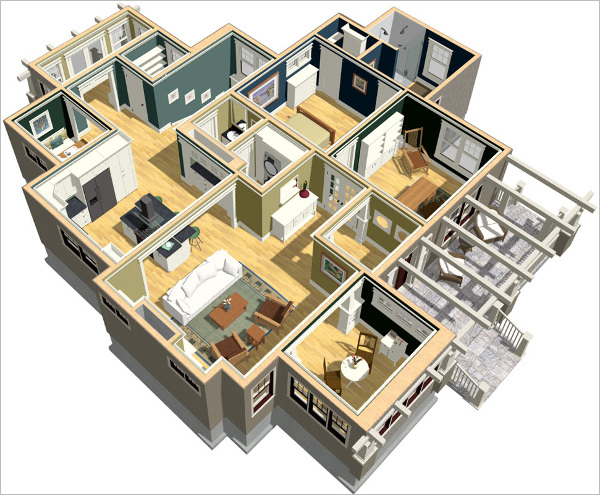
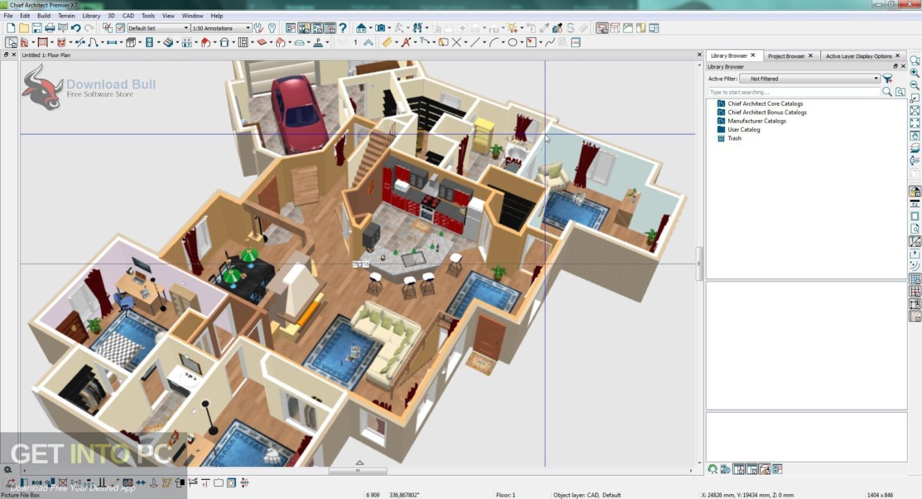

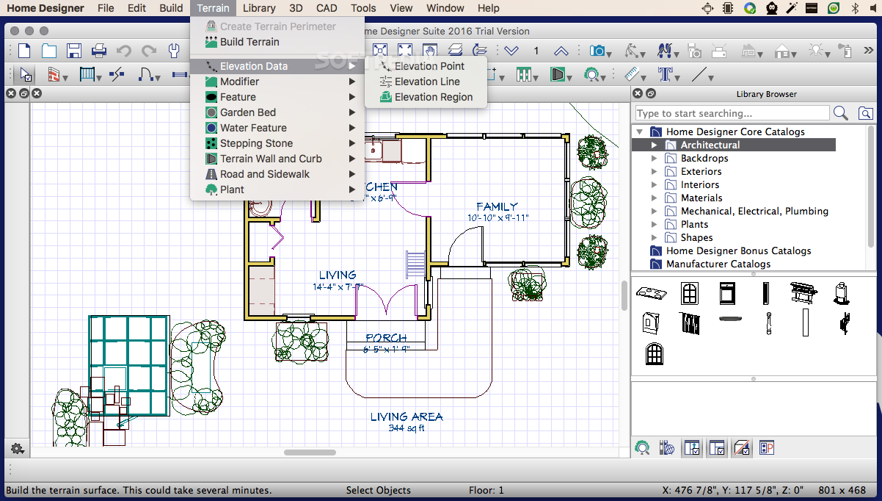








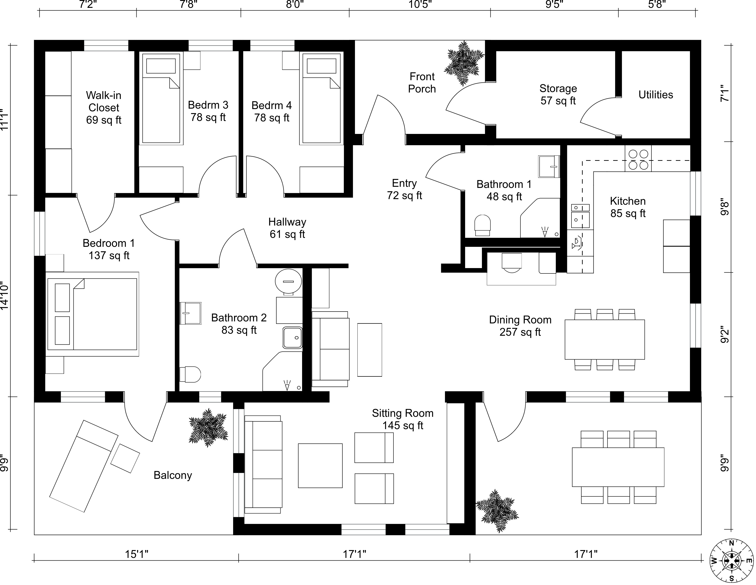

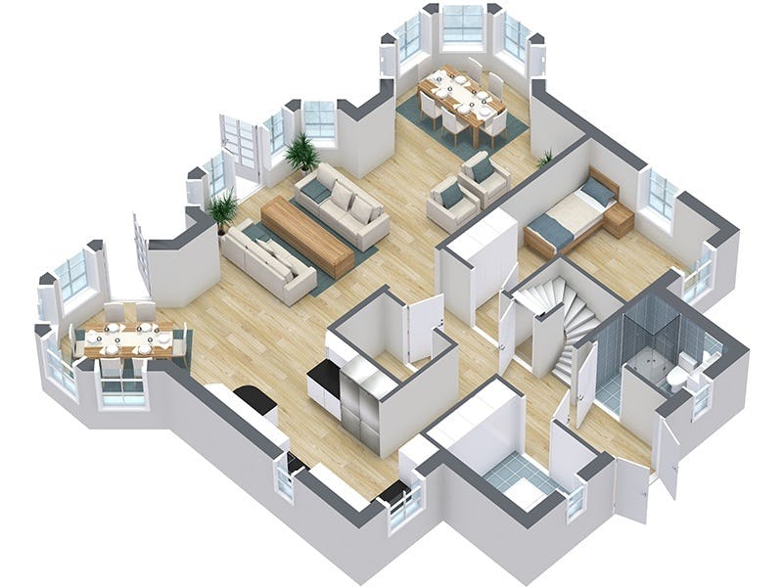



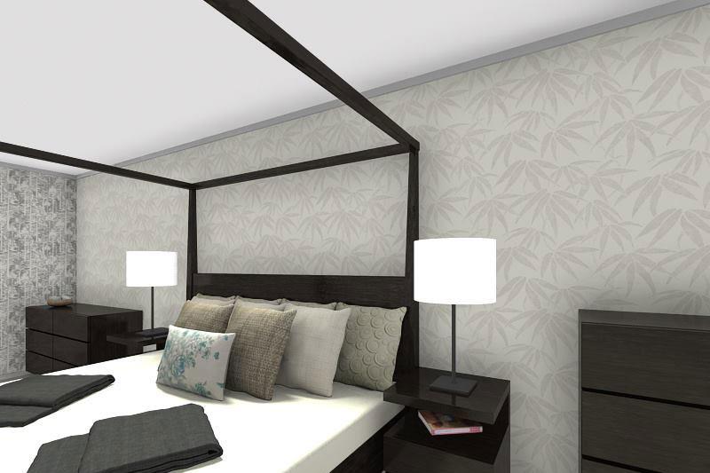





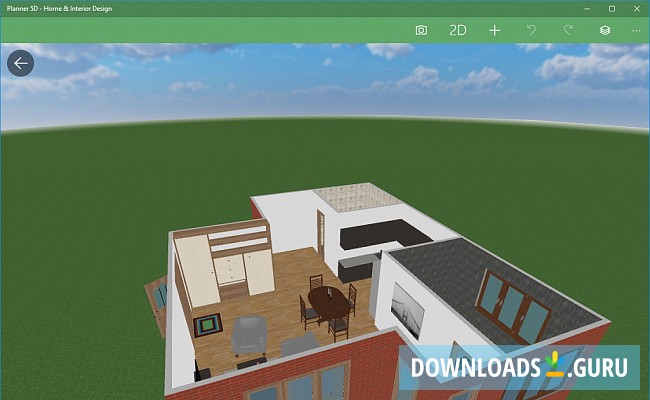
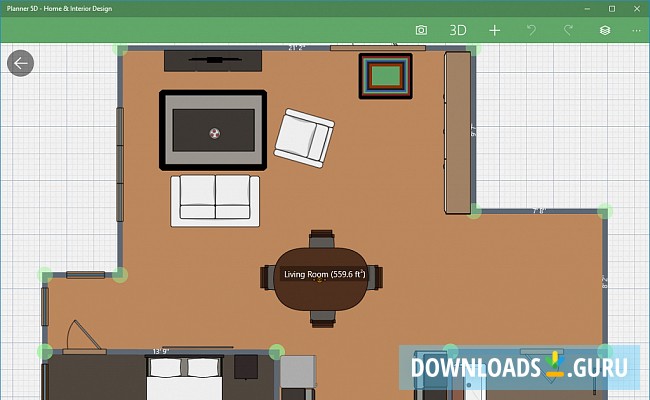
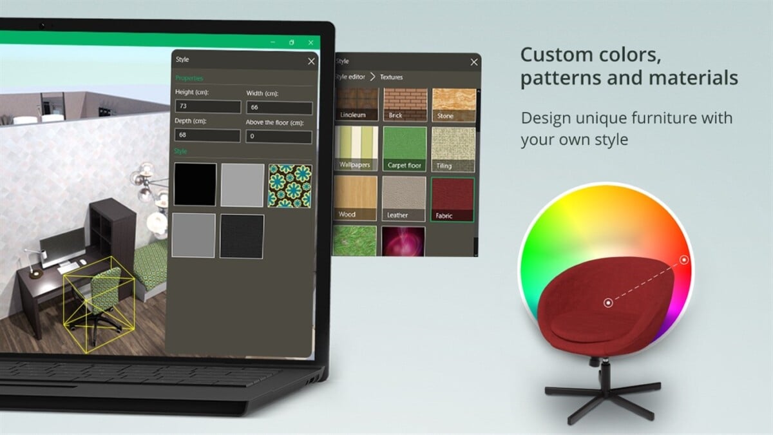
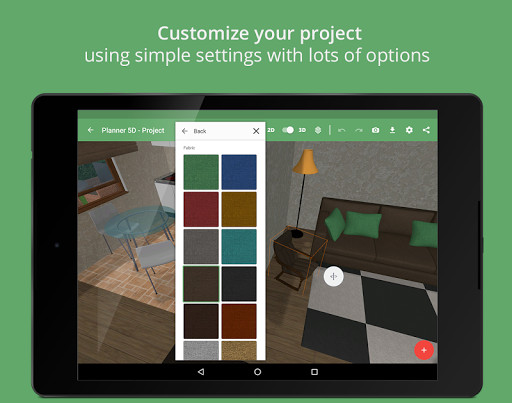

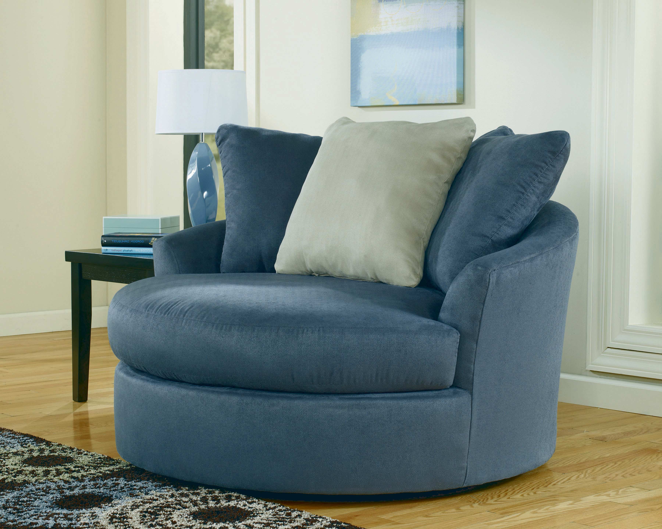


/__opt__aboutcom__coeus__resources__content_migration__treehugger__images__2017__09__grey-unzipped_zoom-48e976588e4d4660939d274401ef43e0.jpg)


