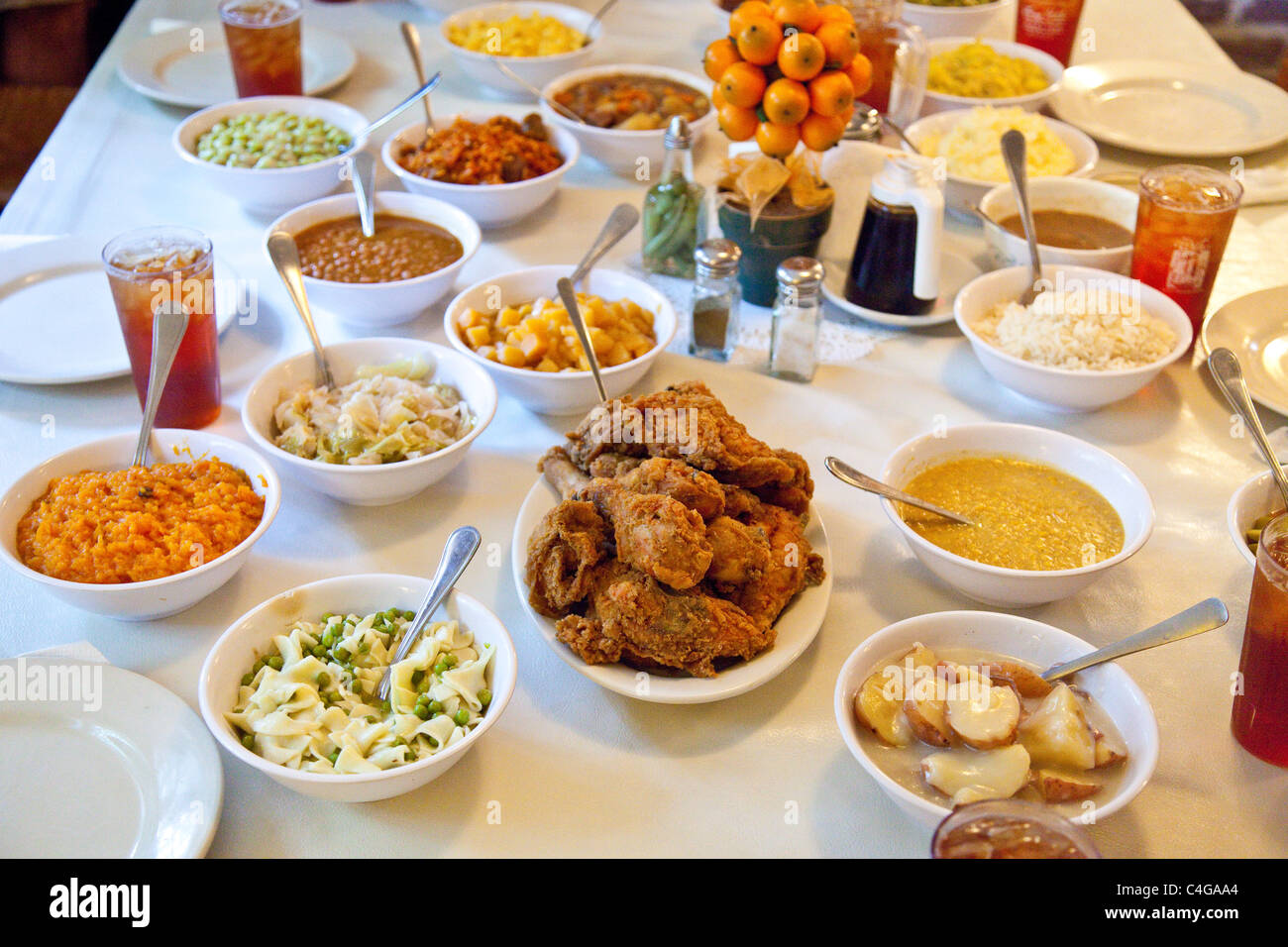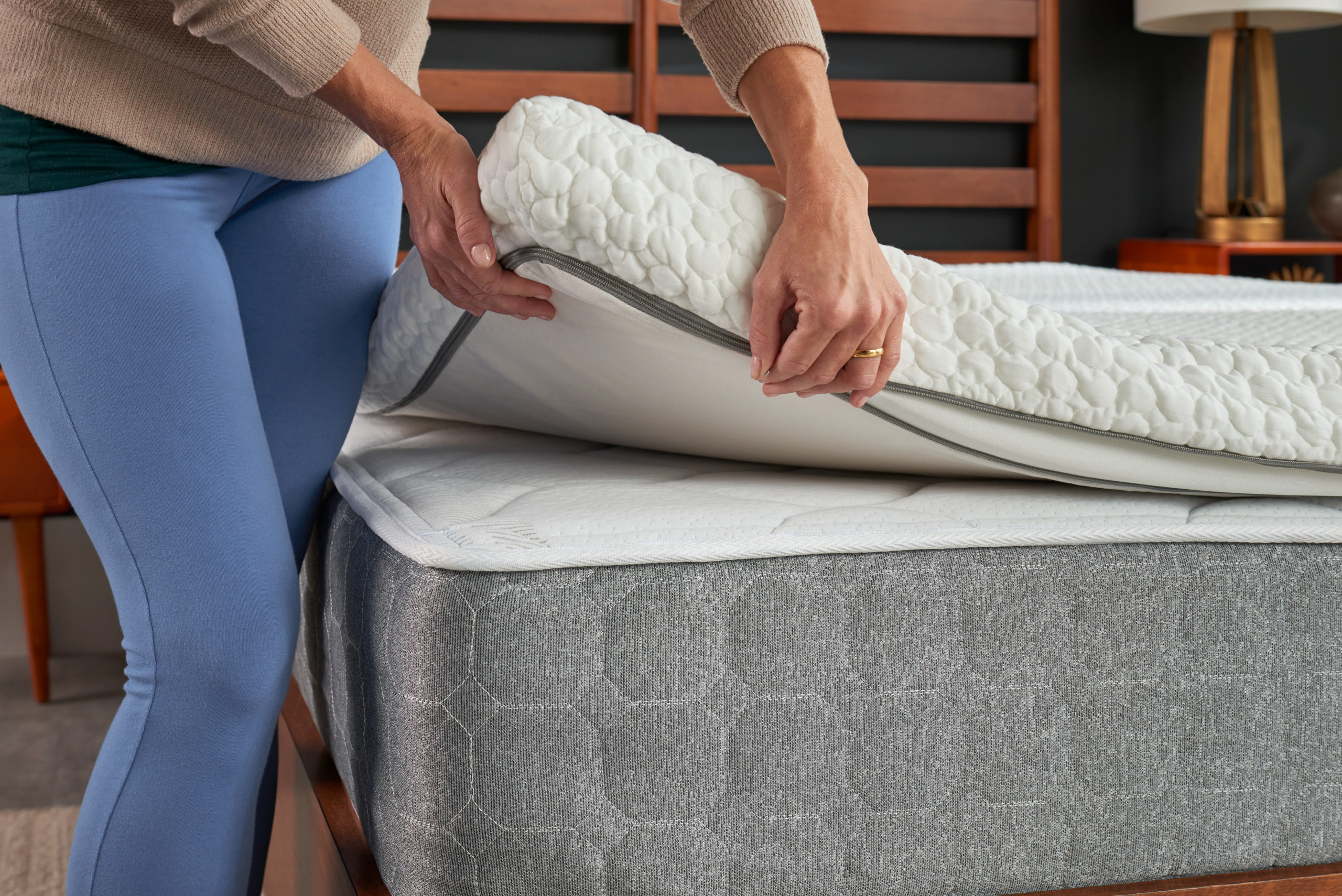Kerala house designs have been revamped in several ways over time to adapt to contemporary lifestyles. Modern Kerala house designs showcase luxury and utilising space in the most effective ways possible. Modern Kerala house designs draw inspiration from high-end hotels, urban dwellings, and resort-style homes. Building materials such as exposed brick walls, glass, and concrete are used to impart a modern look and feel to the property. Typically, modern Kerala house designs feature simple and opulent furnishings, large windows, and open floor plans. When it comes to Kerala house designs, a modern elevation also opts for simple and symmetrical lines. With sleek lines, minimalistic architecture, and smart technology, modern Kerala house designs are both practical and luxurious.Modern Kerala House Designs
Traditional Kerala house designs are vintage, exuding an old world charm. Traditional Kerala house designs incorporate elements of wood, stone, and clay that have been used since centuries as the primary building materials. An additional spirit of sophistication and timelessness is imbued in traditional Kerala house designs. Traditional Kerala house designs are characterised by gently sloping terracotta tiled roofs, high ceilings, and large courtyards surrounded by bedrooms with exquisitely carved wooden windows. Both inside and outside, traditional Kerala house designs offer an elegant and serene atmosphere.Traditional Kerala House Designs
Contemporary Kerala house designs distil the best of both traditional and modern architecture. The best contemporary house design will seamlessly integrate both within a single home. Contemporary Kerala house designs take elements from traditional Kerala house designs such as intricately carved doors, geometrical patterns, and rustic-style furniture while incorporating modern-day interior elements such as automated systems and lavish furniture. Contemporary house design in Kerala emphasises natural lighting and the beauty of the outdoors by having large windows and balconies. Contemporary Kerala house designs also feature a colour palette of warm and welcoming shades of grey, beige, maroon, and teal.Contemporary Kerala House Designs
Kerala style house designs replicate trends that have developed through the centuries in Kerala. Kerala style house designs draw from traditional and contemporary influences to accentuate indoor-outdoor living. Kerala style house designs include a variety of options, ranging from single story units to luxury villas. The high roofs, sloping eaves, and terracotta tiles on the rooftop are all distinct features of Kerala style house designs. The incorporation of stone, clay, and wood as the primary materials in Kerala style house designs inspires a sense of reassurance and stability that is quintessentially Kerala.Kerala Style House Designs
Modern Kerala villa house designs are a unique amalgam of traditional and contemporary design styles. Modern Kerala villa house designs are surrounded by lush landscaped gardens that bring an outdoor atmosphere indoors. The main building typically features a double-height living room, a hallway, and open-plan kitchen and dining area. Modern Kerala villa house designs bring a sense of luxury and privacy. The classic, symmetrical wooden façade is modernised using sleek lines, big windows, glass, and steel. The double-height windows and glass walls emphasise a feeling of openness and space while the steel railings add a touch of modernity to modern Kerala villa house designs.Modern Kerala Villa House Designs
Single floor Kerala house designs feature more open-plan living and a greater emphasis on functionality. Single floor Kerala house designs optimise natural light and ventilation. Most of the house designs feature spacious living rooms joined to an open-plan kitchen and dining room. Large bedrooms and comfortable spaces add to the charm of single floor Kerala house designs. Single floor Kerala house designs are perfect for families looking for comfortable and compact living.Single Floor Kerala House Designs
Double floor Kerala house designs are designed with both aesthetics and functionality in mind. Preferred particularly by two-generation families, double floor Kerala house designs are equipped with separate entrances. The ground floor is usually used for commonly used areas such as a living room, kitchen, and dining space. The top floor is saved for superior level rooms and features spacious bedrooms with balconies for private living with extra privacy. Double floor Kerala house designs also feature a subtle elevation, making the most of the available space.Double Floor Kerala House Designs
Kerala style villa house designs boast a unique blend of traditional and contemporary influences. The gabled roofs, intricate wood and stone reliefs, and necessary facilities are combined with modern-day amenities using premium materials. On the exterior, the Kerala style villa house designs feature massive gates and lush green open-grounds that welcomes visitors. Extra balconies and porticos are featured in Kerala style villa house designs to create spaces for relaxation and entertainment. The interiors typically include many distinct elements such as granite flooring, sandalwood, and teakwood furnishings.Kerala Style Villa House Designs
Beautiful 4-bedroom Kerala house designs are the stuff of dreams. Typically spacious and airy, 4-bedroom Kerala house designs feature separate bedrooms and bathrooms with guest access. The living room is connected to the open-plan kitchen and a separate dining area. The four bedrooms of 4-bedroom Kerala house designs let each member of the house have their own space and privacy. 4-bedroom Kerala house designs can accommodate two generations living together and come with additional features like private terraces and balconies.4-Bedroom Kerala House Designs
Kerala style 3-bedroom house designs are spacious and perfect for a small family. Kerala style 3-bedroom house designs are practical yet aesthetically pleasing and incorporate fascinating features. This type of house design usually includes a small living room connected to a dining area and kitchen. The three bedrooms typically include the master bedroom and two independent bedrooms with separate entrances and bathrooms. Luxurious Kerala style 3-bedroom house designs feature external courtyards, porticos, and loggias. The big windows and balconies capture the natural light and create a vibrant atmosphere. Kerala Style 3-Bedroom House Designs
Kerala House Design
 Kerala House Design is revered for its unique and timeless beauty. Across India’s southern state of Kerala, the homes are known for their artful and balanced fusion of
Modern
,
Traditional
and
Contemporary
elements. Whether you’re looking to develop a villa or a stunning beachfront property, Kerala House Design is a great way to create a home that will turn heads.
Located right on the Arabian Sea, Kerala possesses exceptional natural beauty. This makes it an ideal location for a luxurious home that can take full advantage of its surroundings while still blending into the environment. With a
Kerala House Design
, your home will become a unique blend of native brushwork and
Architectural
detail, creating a space that is worthy of relaxation and recreation.
When it comes to the standout features of Kerala House Design, the structure will generally include a combination of flat and sloped roofs to enhance its natural look. At the same time, modern materials and
Design
elements such as metal sheet facades and artistic installations will bring a unique look to the structure. The result of this combination of elements is a home that has a timeless and stylish look.
Kerala House Design is revered for its unique and timeless beauty. Across India’s southern state of Kerala, the homes are known for their artful and balanced fusion of
Modern
,
Traditional
and
Contemporary
elements. Whether you’re looking to develop a villa or a stunning beachfront property, Kerala House Design is a great way to create a home that will turn heads.
Located right on the Arabian Sea, Kerala possesses exceptional natural beauty. This makes it an ideal location for a luxurious home that can take full advantage of its surroundings while still blending into the environment. With a
Kerala House Design
, your home will become a unique blend of native brushwork and
Architectural
detail, creating a space that is worthy of relaxation and recreation.
When it comes to the standout features of Kerala House Design, the structure will generally include a combination of flat and sloped roofs to enhance its natural look. At the same time, modern materials and
Design
elements such as metal sheet facades and artistic installations will bring a unique look to the structure. The result of this combination of elements is a home that has a timeless and stylish look.
Floor Plans
 When planning a Kerala House Design, one key consideration is the floor plan. This will depend on the size and dimensions of the property, as well as its surrounding environment. A team of Kerala House Design specialists can craft a perfect floor plan, creating a harmonious balance of traditional and contemporary spaces, as well as functional and eye-catching designs.
When planning a Kerala House Design, one key consideration is the floor plan. This will depend on the size and dimensions of the property, as well as its surrounding environment. A team of Kerala House Design specialists can craft a perfect floor plan, creating a harmonious balance of traditional and contemporary spaces, as well as functional and eye-catching designs.
Choice of Materials
 A luxury home should be built to stand the test of time, and this is why the use of quality materials and building techniques is key in a Kerala House Design. Whether it’s the roofing materials, windows, or interior finishes, a Kerala house design specialist will work with you to select the perfect products for maximum luxury and durability.
Ultimately, Kerala house design is a great way to create a stunning home that will stand out from the crowd. With the help of experienced specialists, you can craft a timeless living space that meets all of your modern needs while still capturing the beauty of the Kerala landscape.
A luxury home should be built to stand the test of time, and this is why the use of quality materials and building techniques is key in a Kerala House Design. Whether it’s the roofing materials, windows, or interior finishes, a Kerala house design specialist will work with you to select the perfect products for maximum luxury and durability.
Ultimately, Kerala house design is a great way to create a stunning home that will stand out from the crowd. With the help of experienced specialists, you can craft a timeless living space that meets all of your modern needs while still capturing the beauty of the Kerala landscape.

























































































