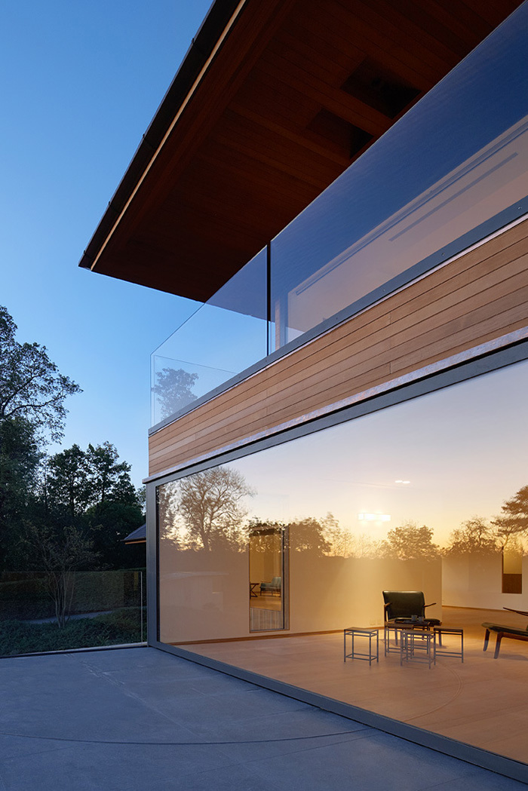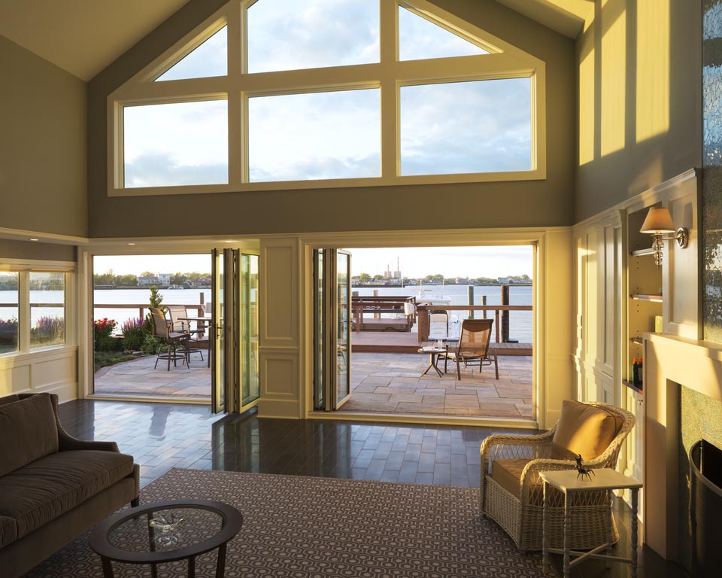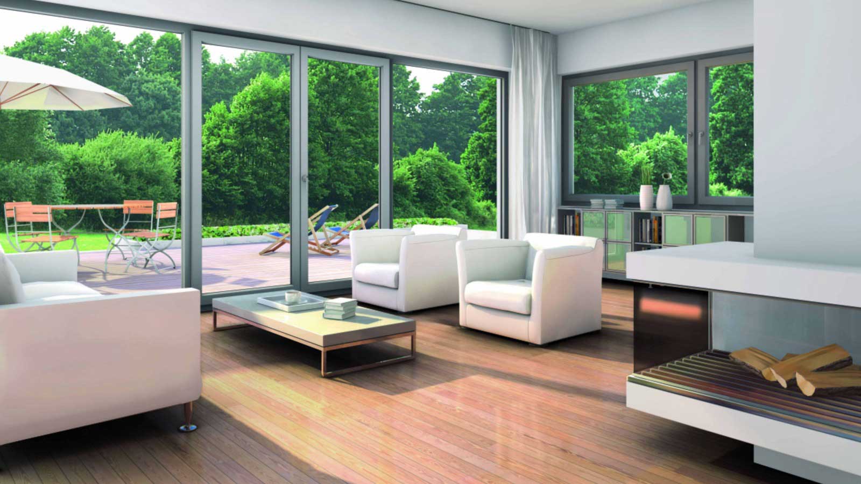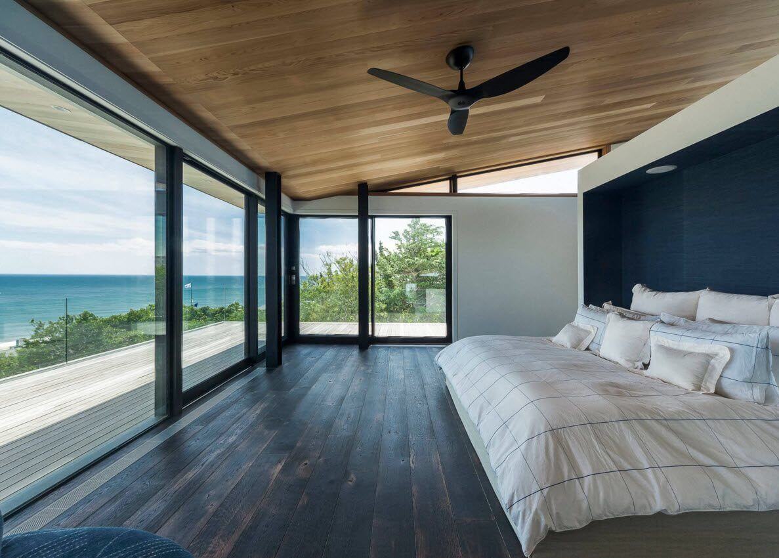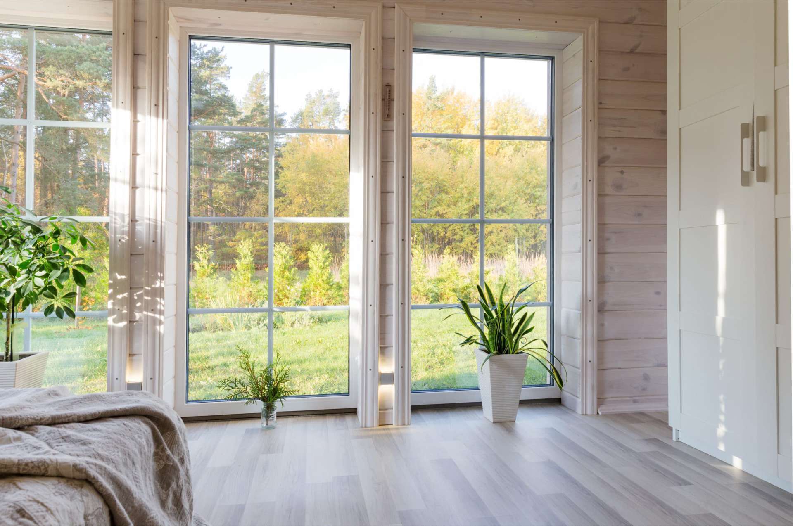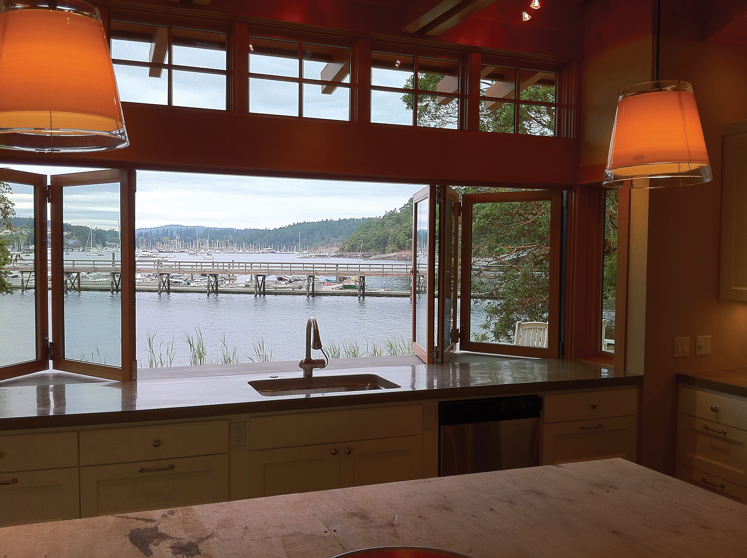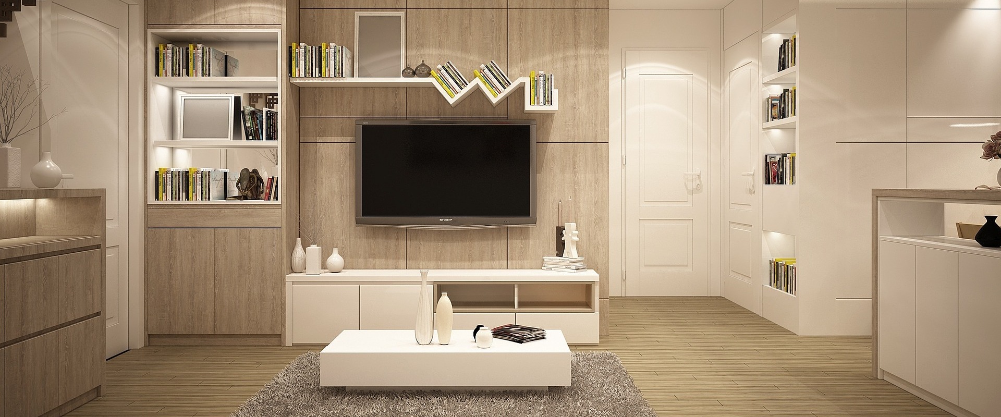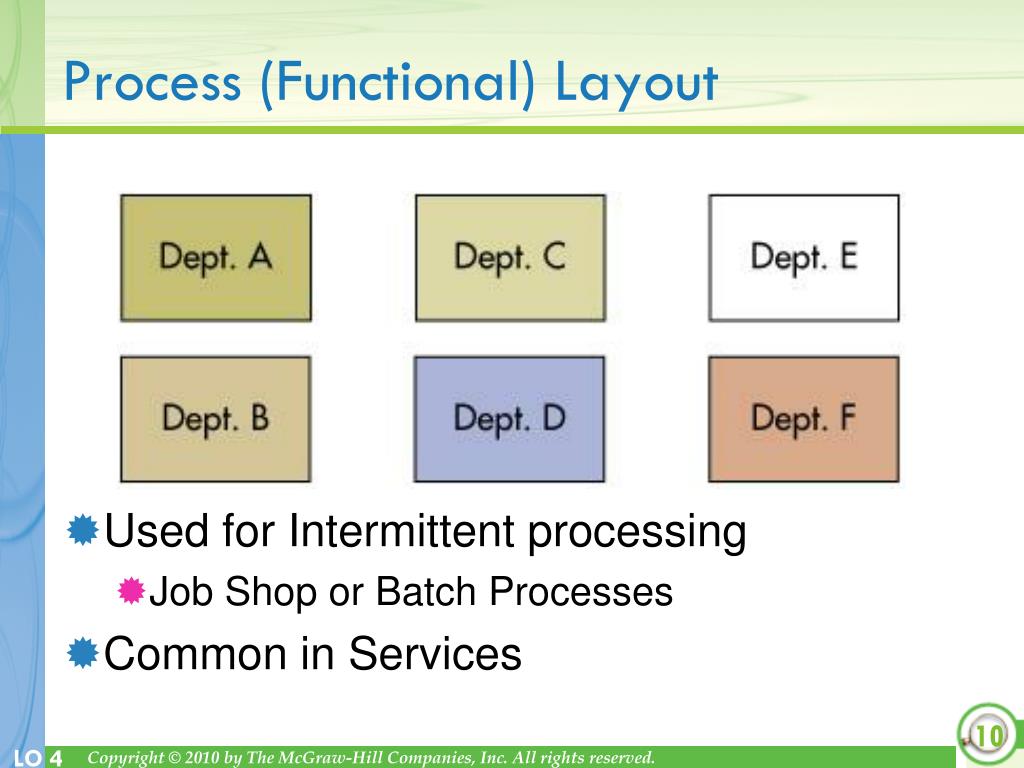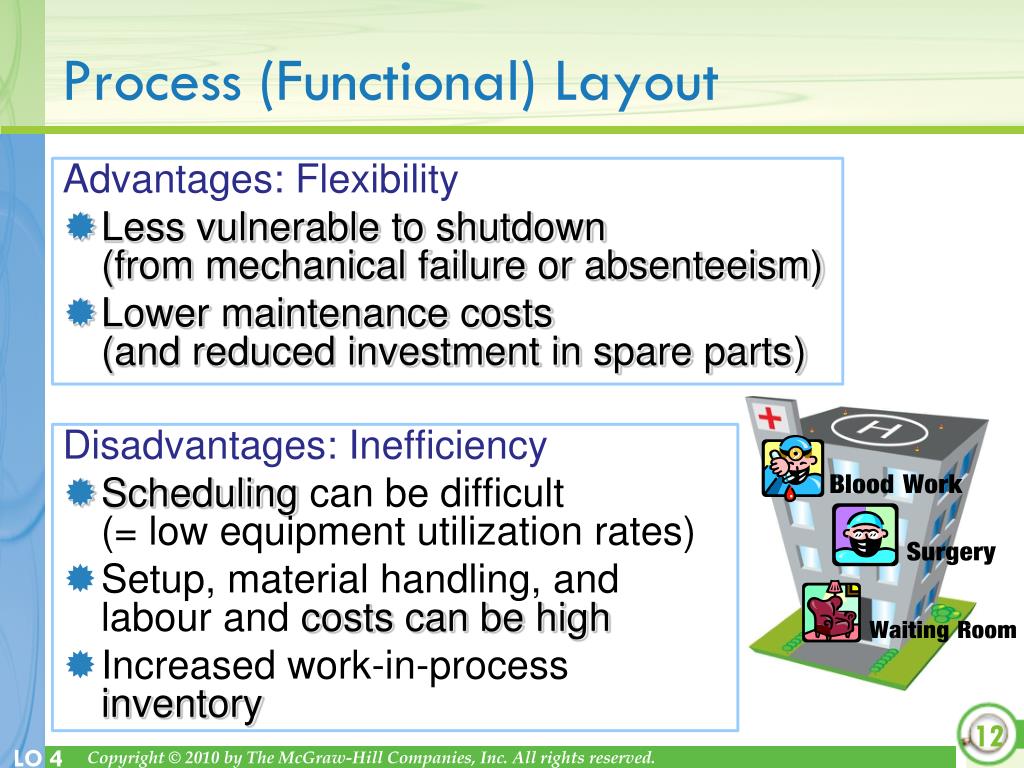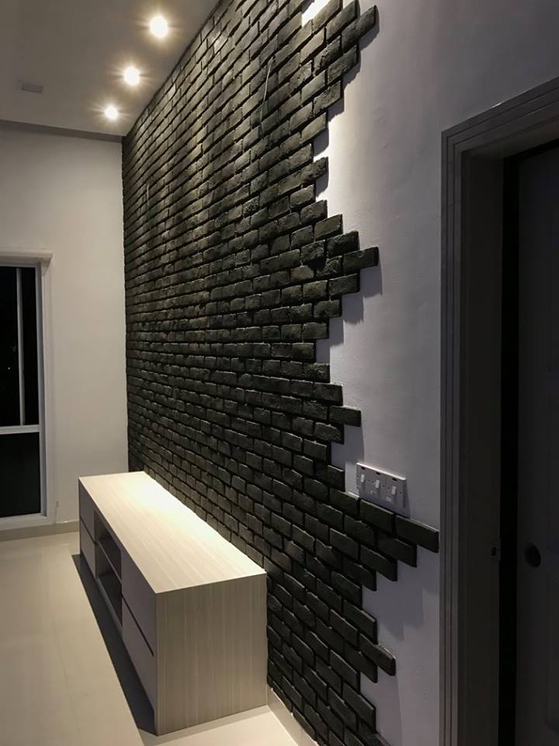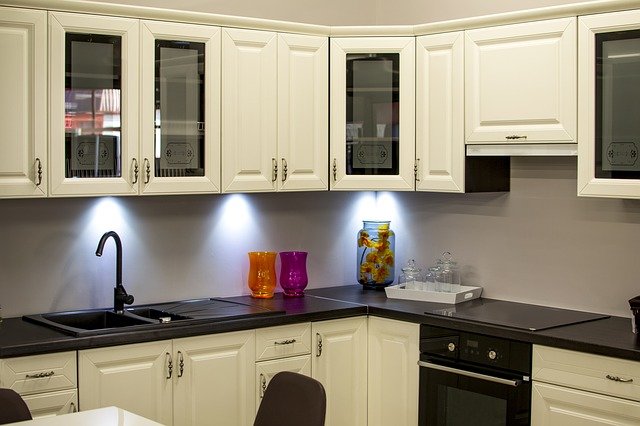Open Concept Living Room Kitchen
Open concept living room kitchens are becoming increasingly popular in modern homes. This design style combines the two most used spaces in a home, the living room and the kitchen, into one large and seamless area. This not only creates a more spacious and functional layout, but it also allows for a more social and inclusive atmosphere for those living in the home.
Interior Design Ideas
When it comes to designing an open concept living room kitchen, there are endless possibilities and ideas to choose from. One popular interior design idea is to create a cohesive and harmonious look by using a similar color palette throughout the space. This could include neutral colors such as beige, white, and gray, which will create a sense of continuity and make the space feel more open and airy.
Open Floor Plan
The key to a successful open concept living room kitchen is a well thought out open floor plan. This means that the space should flow seamlessly from one area to the next, without any obstructions or barriers. This can be achieved by using furniture placement and decorative elements to create different zones within the space, while still maintaining a sense of unity.
Modern Living Room
Incorporating a modern style into your open concept living room kitchen can give the space a sleek and sophisticated look. This can be achieved through the use of clean lines, minimalist decor, and modern furniture pieces. Adding touches of bold colors or patterns can also add a pop of interest to the space.
Kitchen Island
A kitchen island is a must-have in any open concept living room kitchen. It not only serves as a functional workspace in the kitchen, but it also acts as a divider between the two areas. This can be a great spot for socializing while cooking or for extra seating when entertaining guests.
Neutral Color Palette
As mentioned before, using a neutral color palette is a great way to create a cohesive and harmonious look in an open concept living room kitchen. This can also help to make the space feel more bright and airy, as neutral colors tend to reflect more light. Adding pops of color through accent pieces or decorative elements can also add interest and personality to the space.
Large Windows
Incorporating large windows into an open concept living room kitchen is a great way to bring in natural light and make the space feel more spacious. This is especially important if the space is on the smaller side. Large windows also provide a beautiful view and can act as a focal point in the room.
Functional Layout
In an open concept living room kitchen, it is important to create a functional layout that works for your lifestyle. This means incorporating plenty of storage and counter space in the kitchen, as well as strategically placing furniture in the living room to allow for easy flow and movement. It is also important to consider the placement of appliances and furniture to ensure they do not obstruct the flow of the space.
Seamless Design
One of the best things about an open concept living room kitchen is the ability to create a seamless design. This means that the different zones in the space should flow together seamlessly, without any jarring transitions. This can be achieved through the use of coordinating colors, materials, and textures throughout the space.
Maximizing Space
One of the main benefits of an open concept living room kitchen is the ability to maximize space. By combining the two areas, there is more room for entertaining and socializing, without sacrificing functionality. This is especially beneficial for those with smaller homes, as it allows for a more open and spacious feel.
In conclusion, an open concept living room kitchen can bring a modern and functional touch to any home. With the right interior design ideas and a well thought out layout, this space can become the heart of the home, perfect for both everyday living and entertaining guests.
Creating a Functional and Cohesive Space with Open Concept Living Room Kitchen Design

The Benefits of an Open Concept Living Room Kitchen
 Open concept living room kitchens
have become increasingly popular in modern house design. This style of design involves combining the living room and kitchen into one large, multifunctional space. While traditional homes have separate rooms for each,
open concept
design breaks down barriers to create a more open and connected space. Not only does this
design
modernize the look of a home, but it also has several practical benefits.
One major benefit of an
open concept living room kitchen
is that it maximizes space. By removing walls and barriers, the area feels more spacious and open, making it perfect for entertaining guests or spending time with family. This
design
also allows for more natural light to flow throughout the space, making it feel brighter and more inviting.
Open concept living room kitchens
have become increasingly popular in modern house design. This style of design involves combining the living room and kitchen into one large, multifunctional space. While traditional homes have separate rooms for each,
open concept
design breaks down barriers to create a more open and connected space. Not only does this
design
modernize the look of a home, but it also has several practical benefits.
One major benefit of an
open concept living room kitchen
is that it maximizes space. By removing walls and barriers, the area feels more spacious and open, making it perfect for entertaining guests or spending time with family. This
design
also allows for more natural light to flow throughout the space, making it feel brighter and more inviting.
Creating a Cohesive Design
 Another advantage of an
open concept
living room kitchen is the ability to create a cohesive design. With one large space, it's easier to maintain a consistent style and flow throughout the room. This can be achieved through
color schemes, flooring, and furniture choices
. For example, using the same color palette in both the living room and kitchen can create a seamless transition between the two areas. This
cohesive design
not only looks aesthetically pleasing but also makes the space feel more organized and put-together.
Another advantage of an
open concept
living room kitchen is the ability to create a cohesive design. With one large space, it's easier to maintain a consistent style and flow throughout the room. This can be achieved through
color schemes, flooring, and furniture choices
. For example, using the same color palette in both the living room and kitchen can create a seamless transition between the two areas. This
cohesive design
not only looks aesthetically pleasing but also makes the space feel more organized and put-together.
Functional and Versatile Space
 In addition to maximizing space and creating a cohesive design,
open concept
living room kitchens also offer functionality and versatility. With fewer walls, it's easier to navigate and move around the space, making it ideal for families with young children or for those who love to entertain. The
kitchen
can also serve as an extension of the living room, allowing for easier meal preparation while still being able to interact with guests or family members. This
versatile space
can also be used for various activities, such as hosting a game night or setting up a home office.
In conclusion,
open concept
living room kitchens offer numerous benefits, from maximizing space and creating a cohesive design to providing a functional and versatile space for everyday living. Whether you're looking to modernize your home or create a more open and connected living space, this
design
is a perfect choice. Consider incorporating this
design
into your home for a more functional and inviting living room kitchen space.
In addition to maximizing space and creating a cohesive design,
open concept
living room kitchens also offer functionality and versatility. With fewer walls, it's easier to navigate and move around the space, making it ideal for families with young children or for those who love to entertain. The
kitchen
can also serve as an extension of the living room, allowing for easier meal preparation while still being able to interact with guests or family members. This
versatile space
can also be used for various activities, such as hosting a game night or setting up a home office.
In conclusion,
open concept
living room kitchens offer numerous benefits, from maximizing space and creating a cohesive design to providing a functional and versatile space for everyday living. Whether you're looking to modernize your home or create a more open and connected living space, this
design
is a perfect choice. Consider incorporating this
design
into your home for a more functional and inviting living room kitchen space.


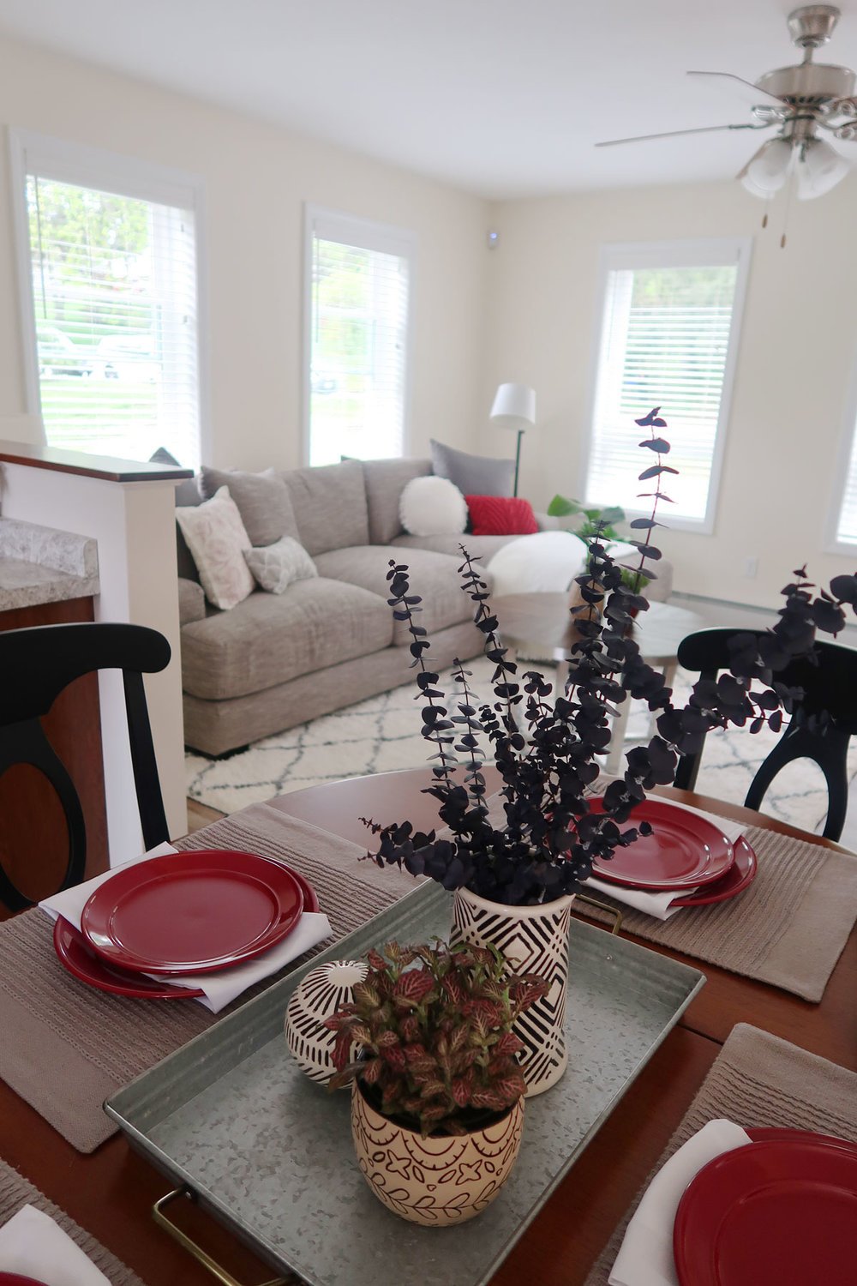








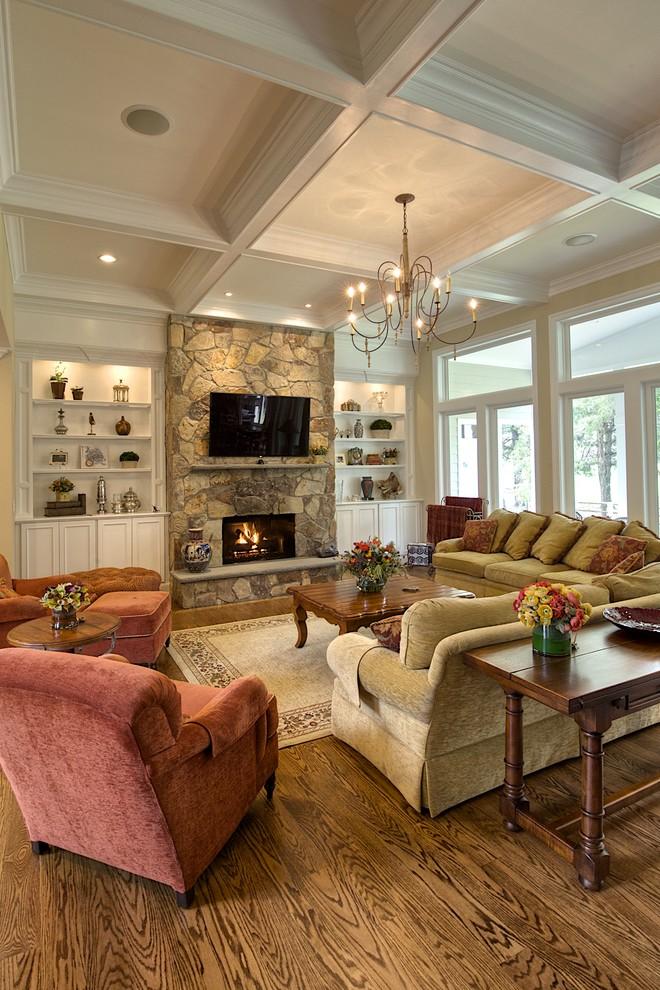
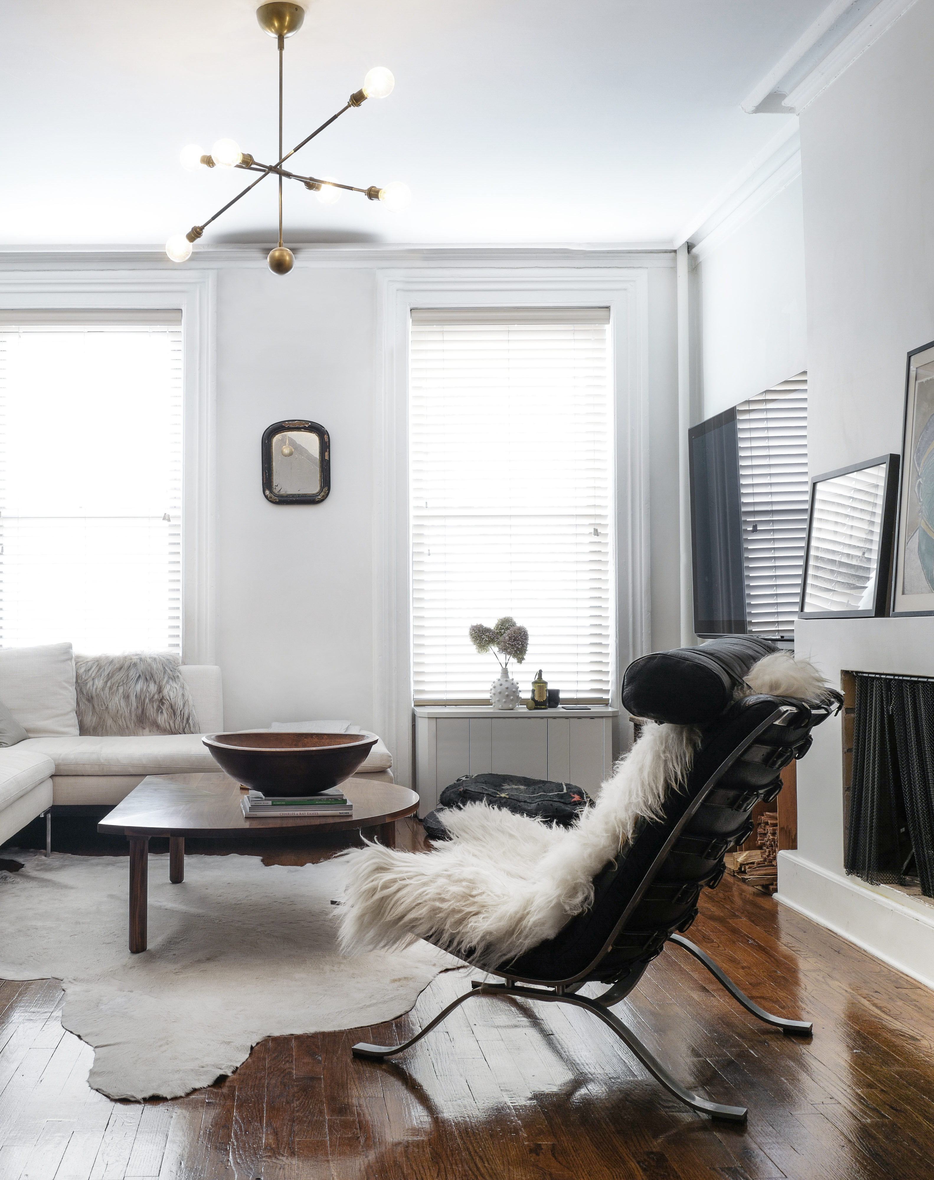
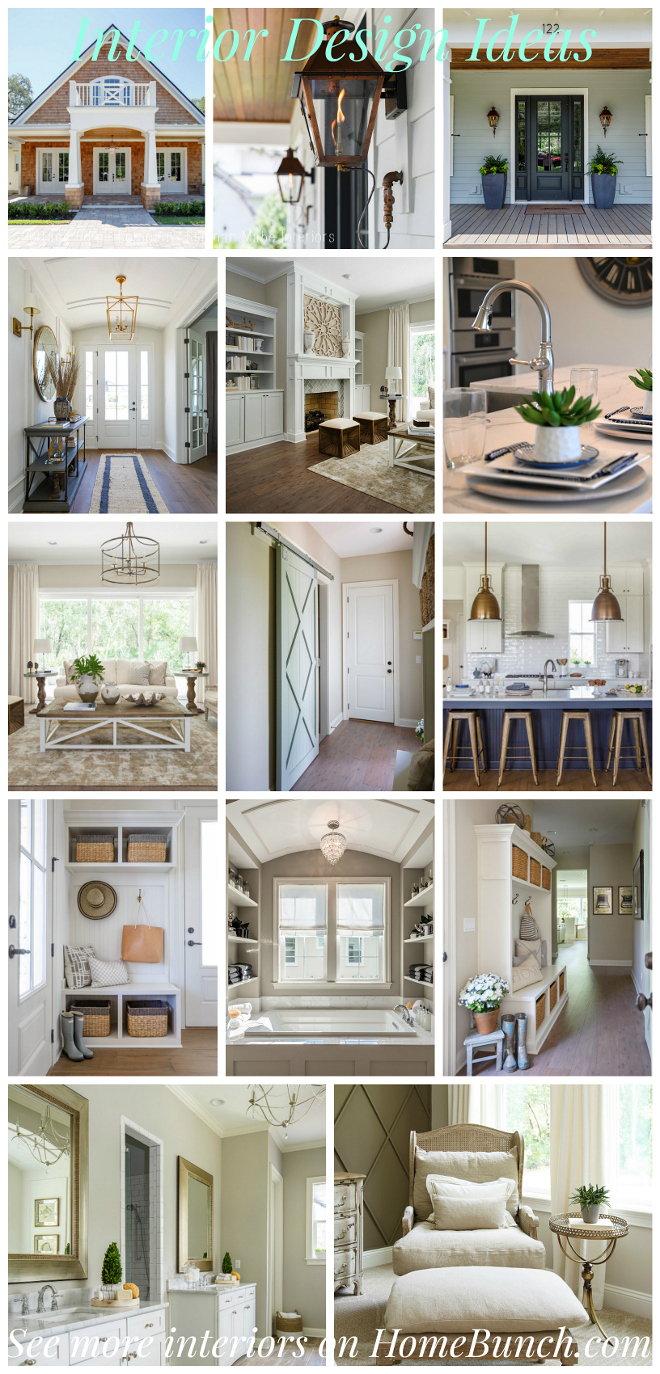
.jpg)
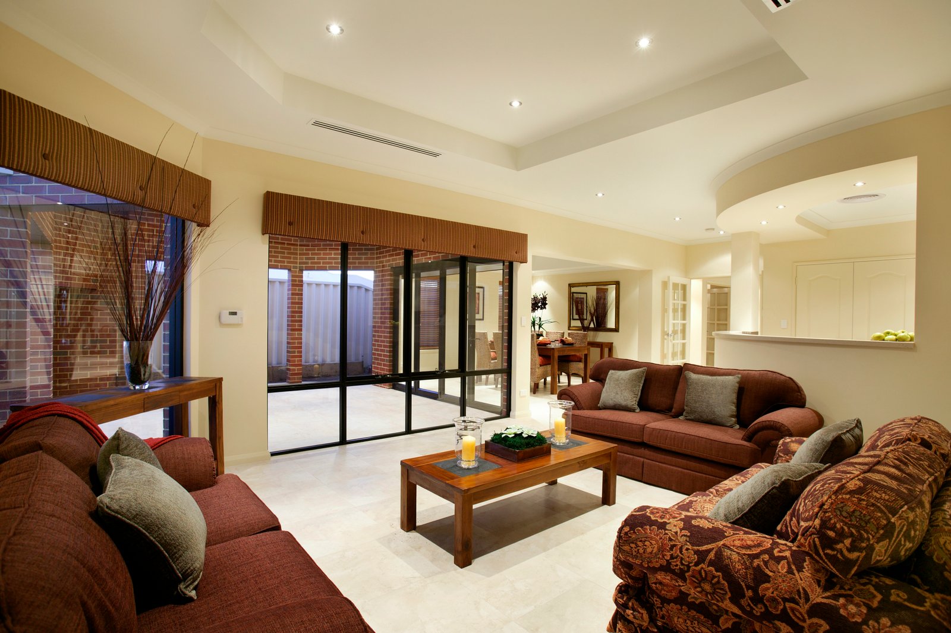

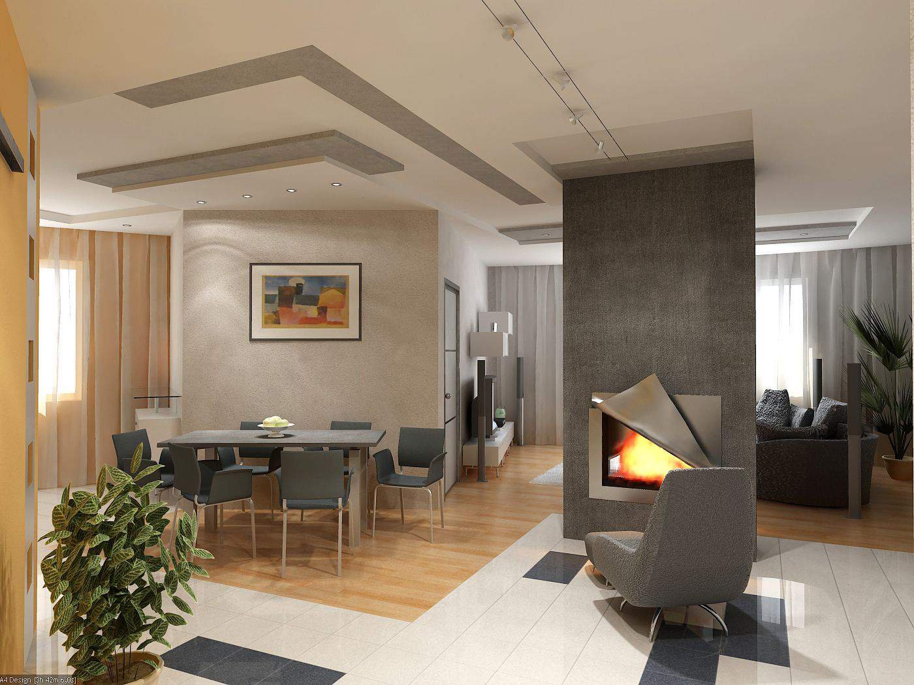

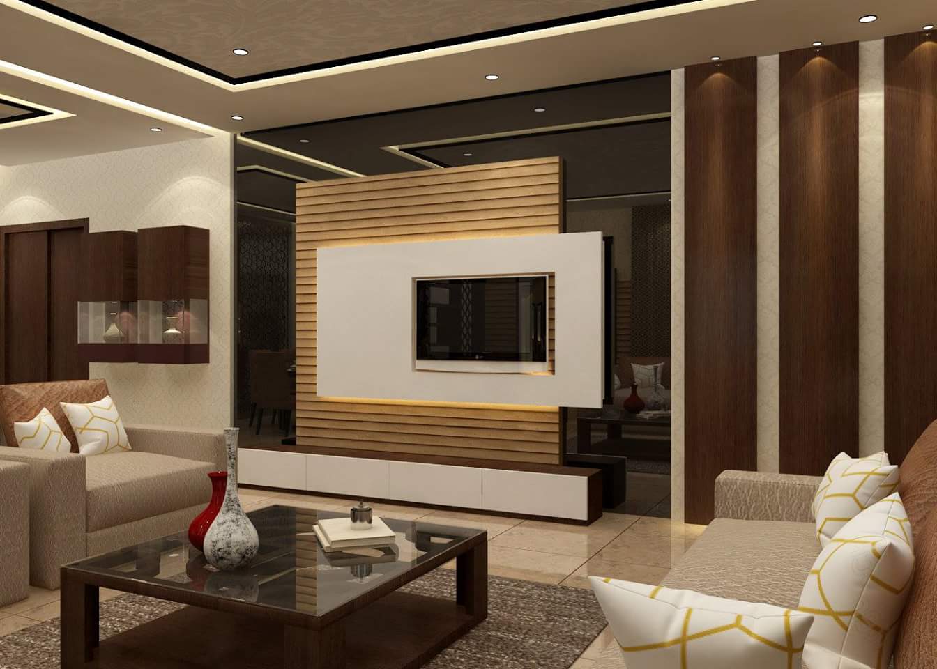

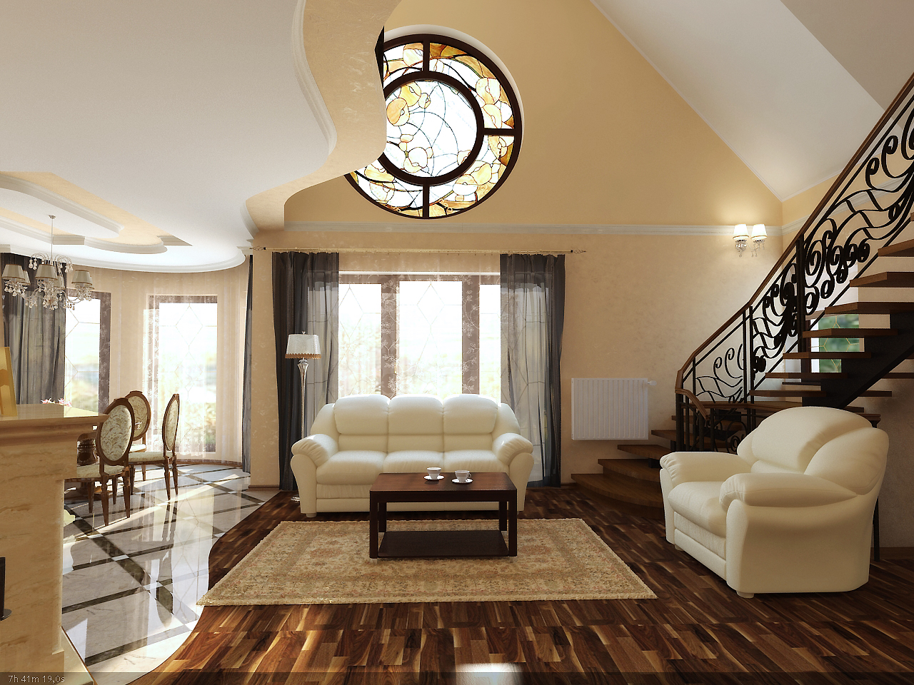













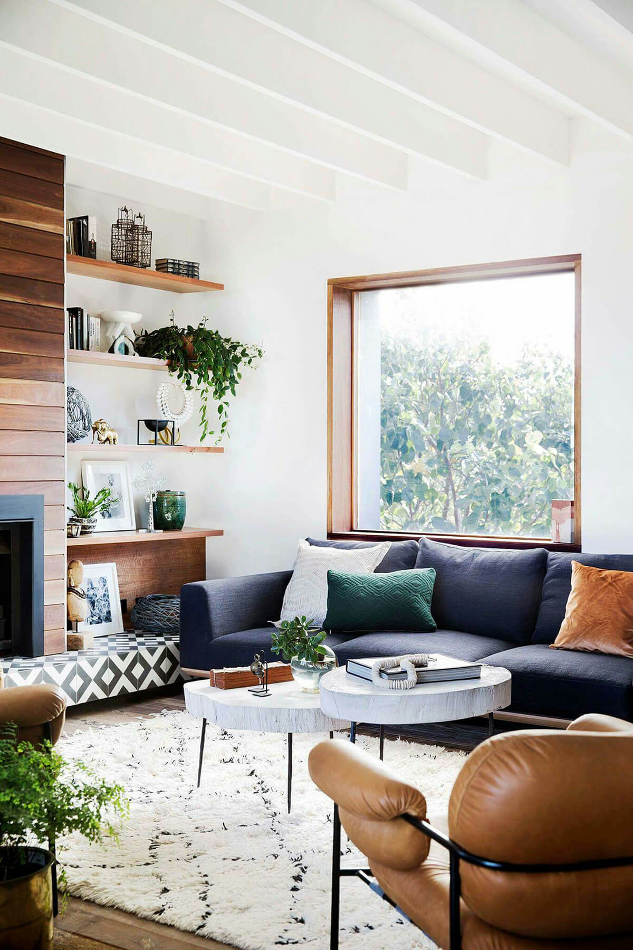

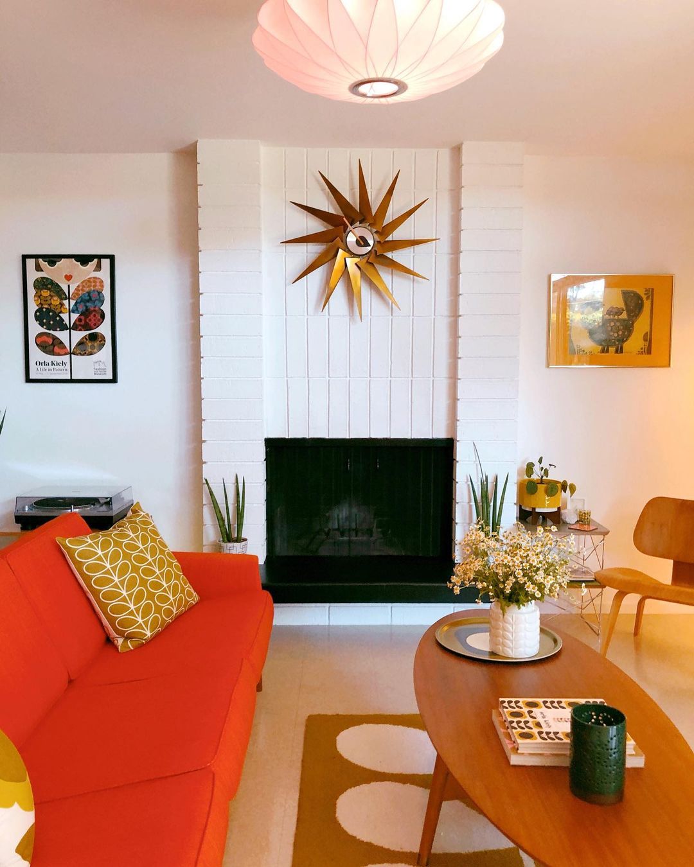

/modern-living-room-design-ideas-4126797-hero-a2fd3412abc640bc8108ee6c16bf71ce.jpg)
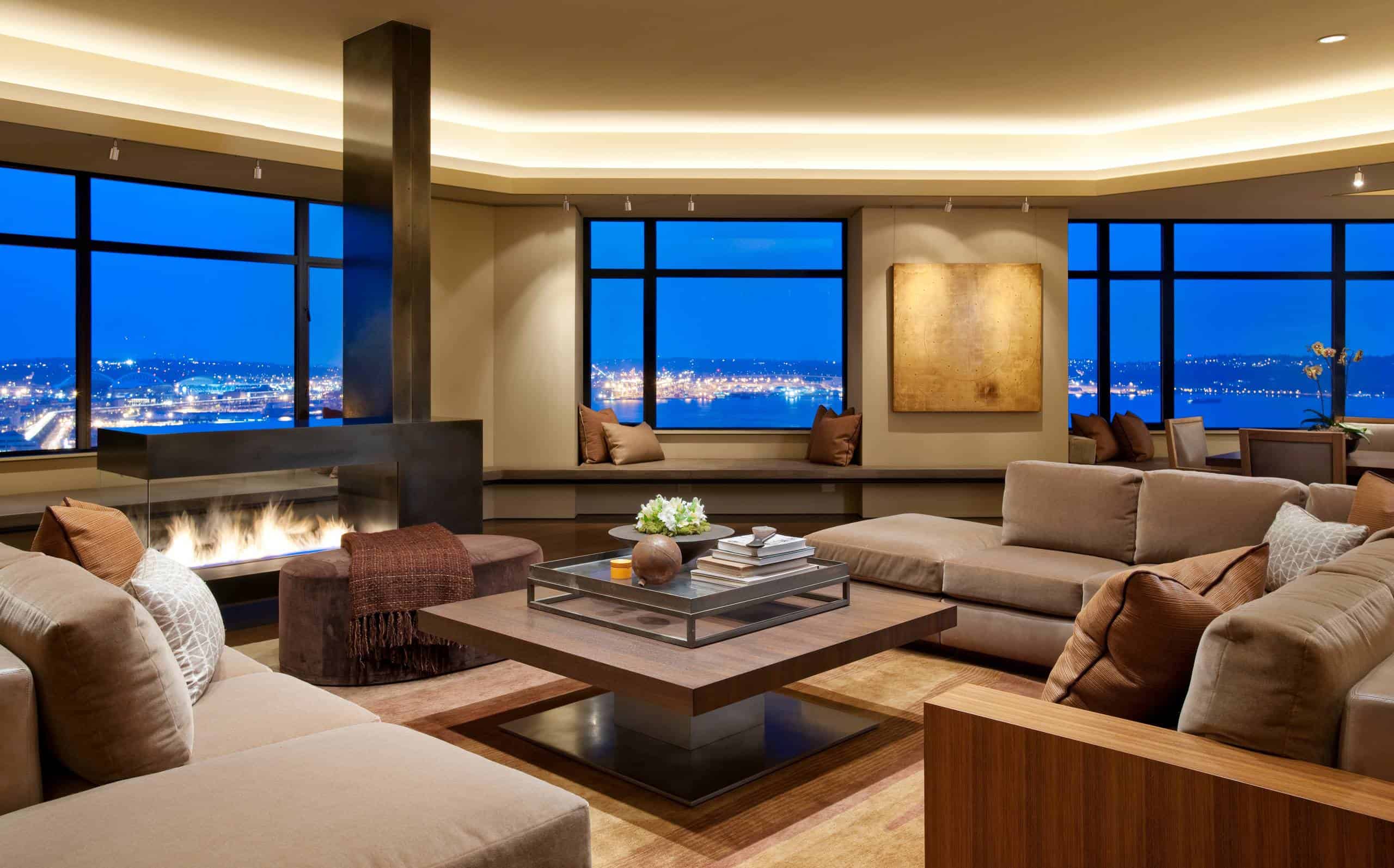
/Contemporary-black-and-gray-living-room-58a0a1885f9b58819cd45019.png)
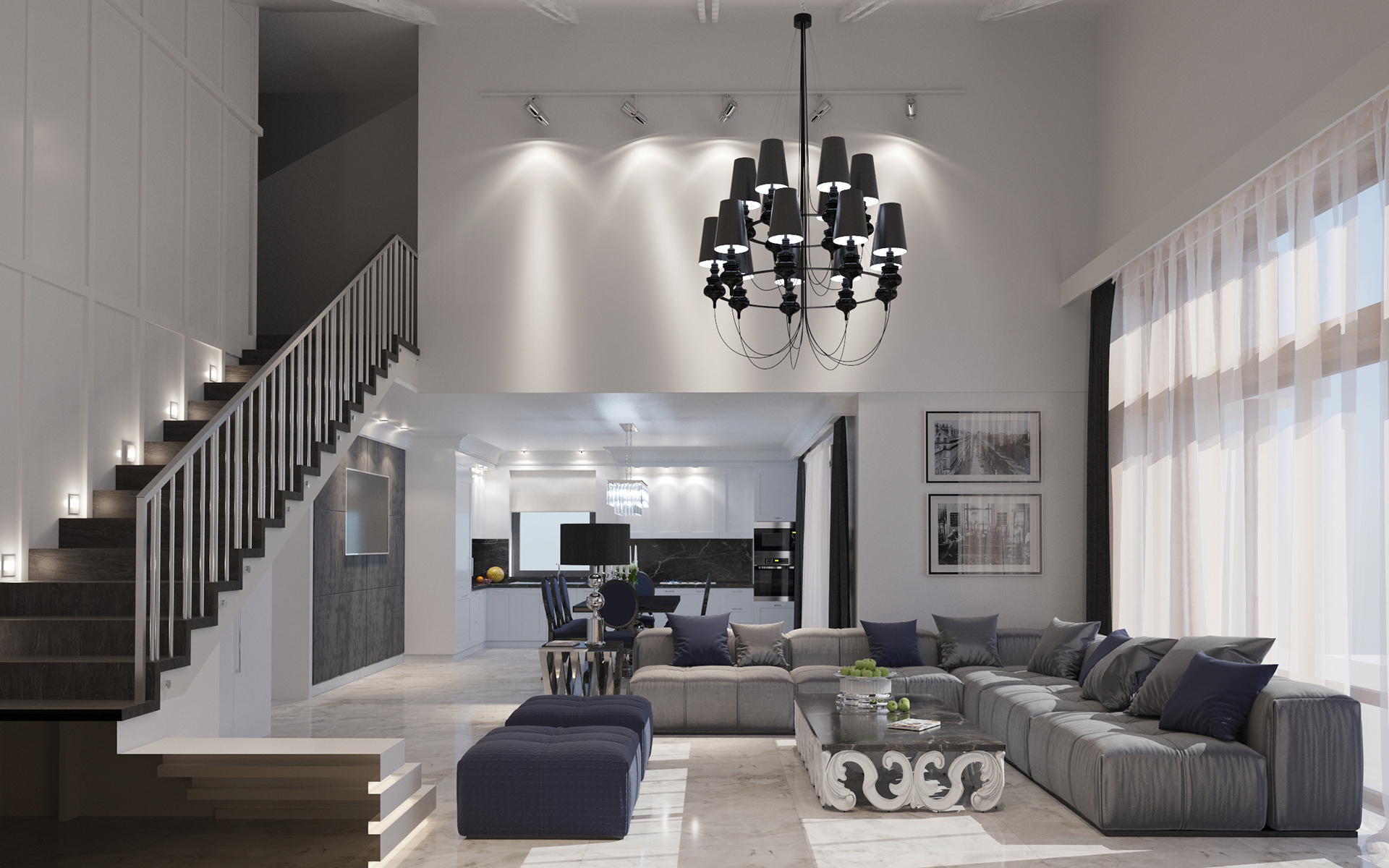
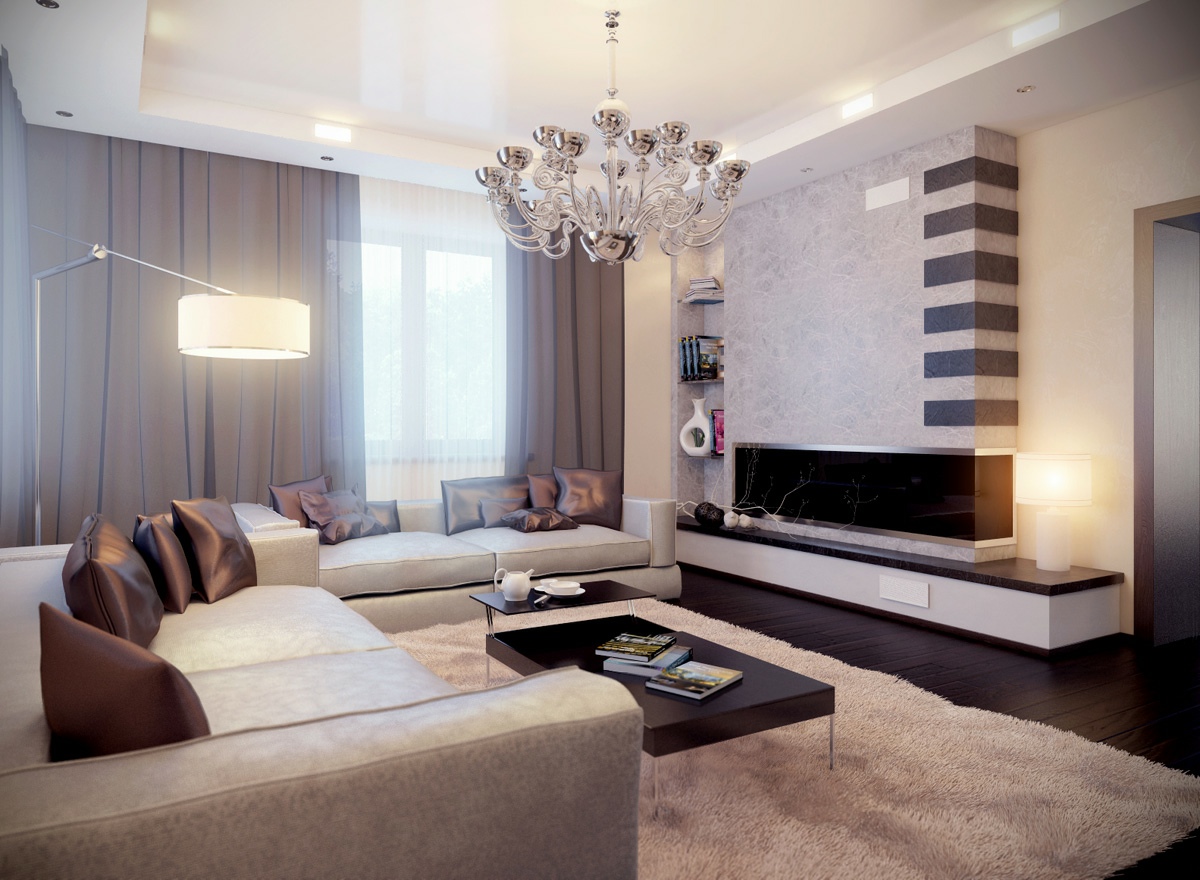

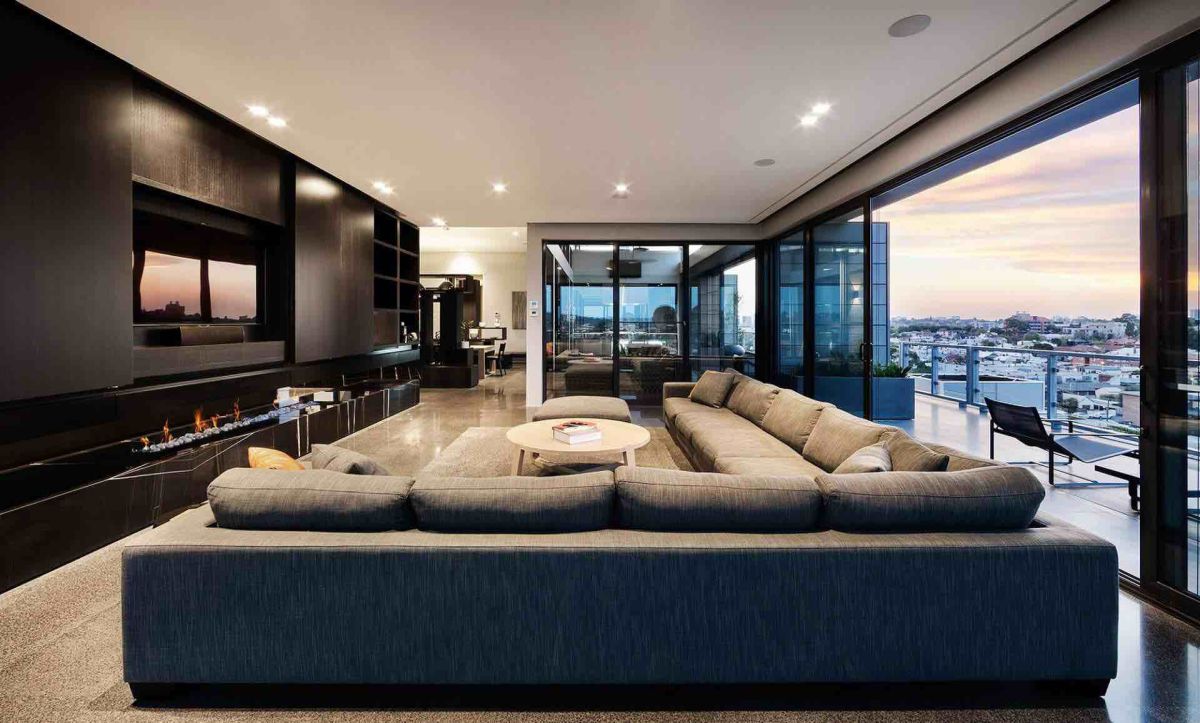

.jpg)
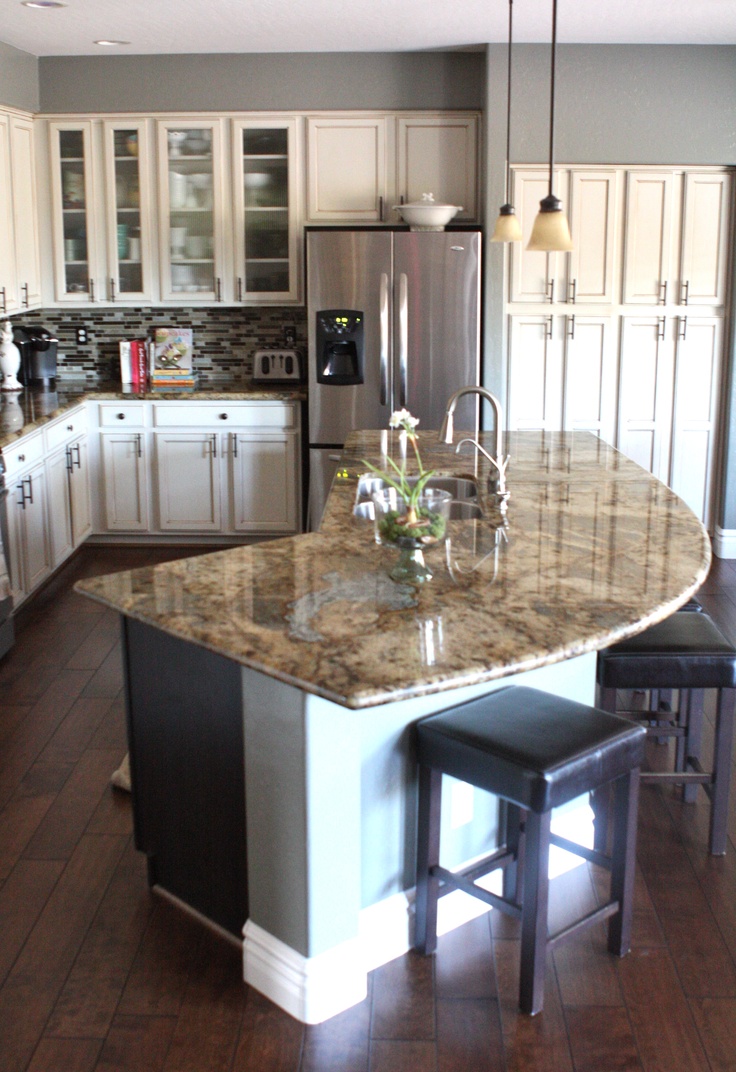

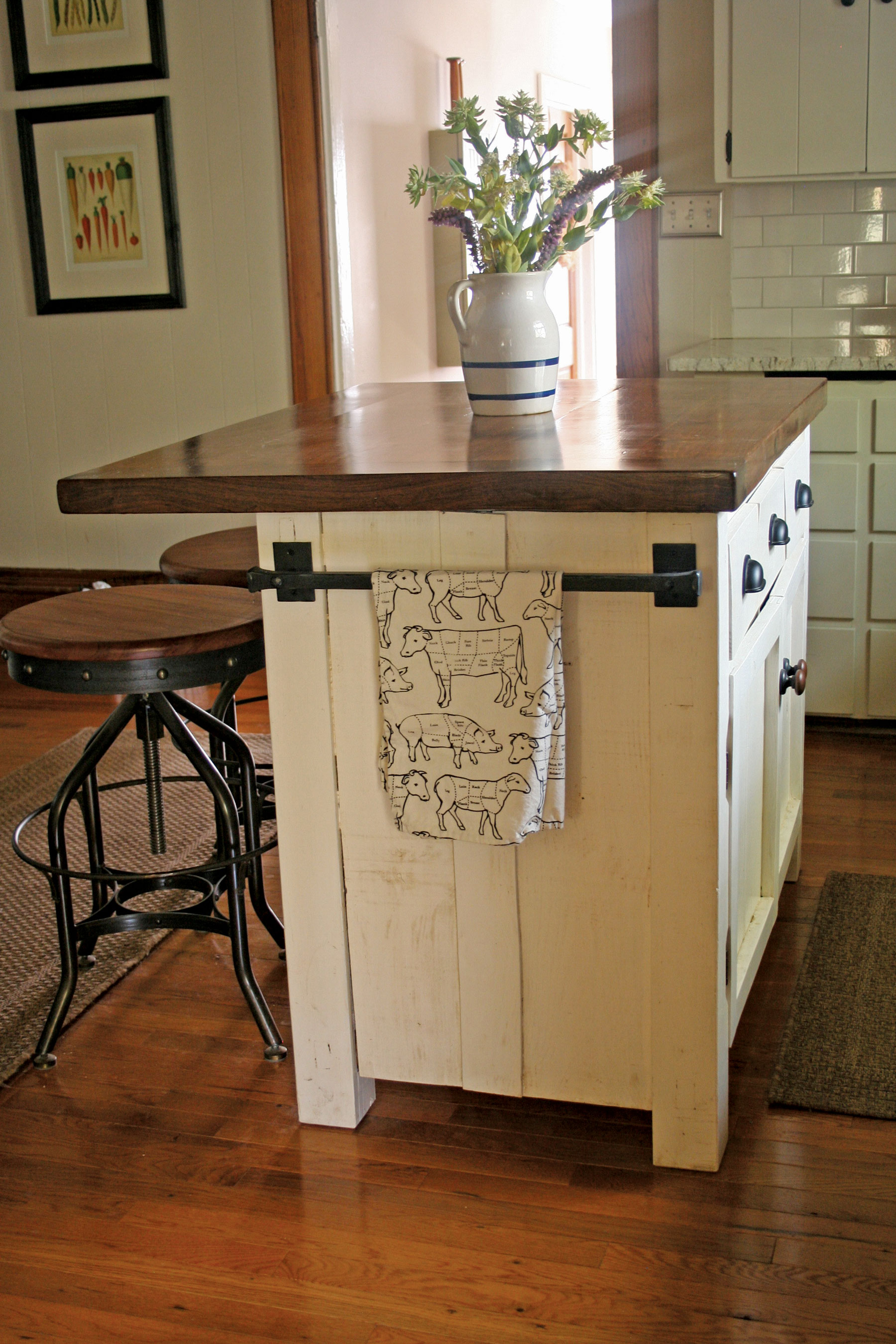

:max_bytes(150000):strip_icc()/KitchenIslandwithSeating-494358561-59a3b217af5d3a001125057e.jpg)



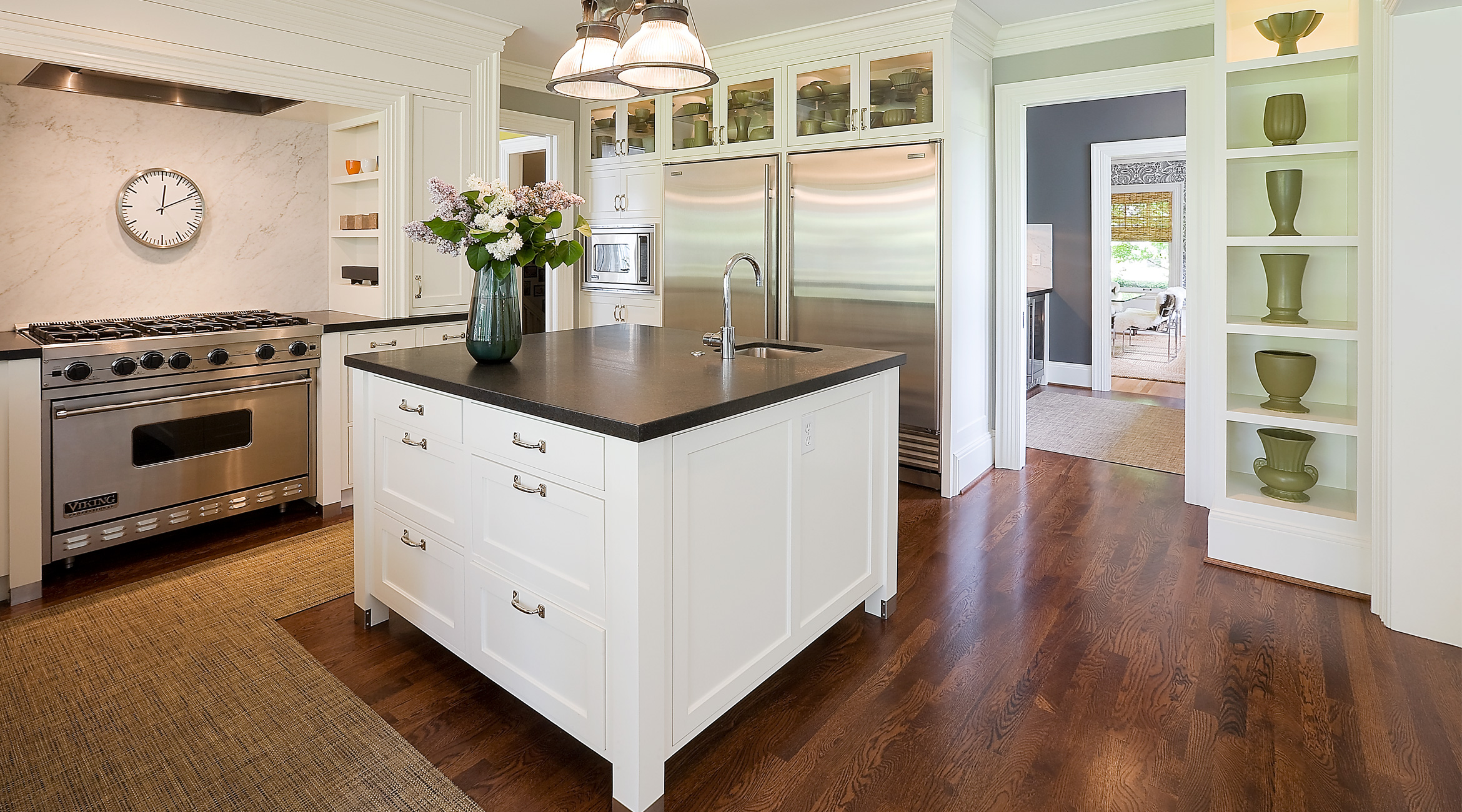

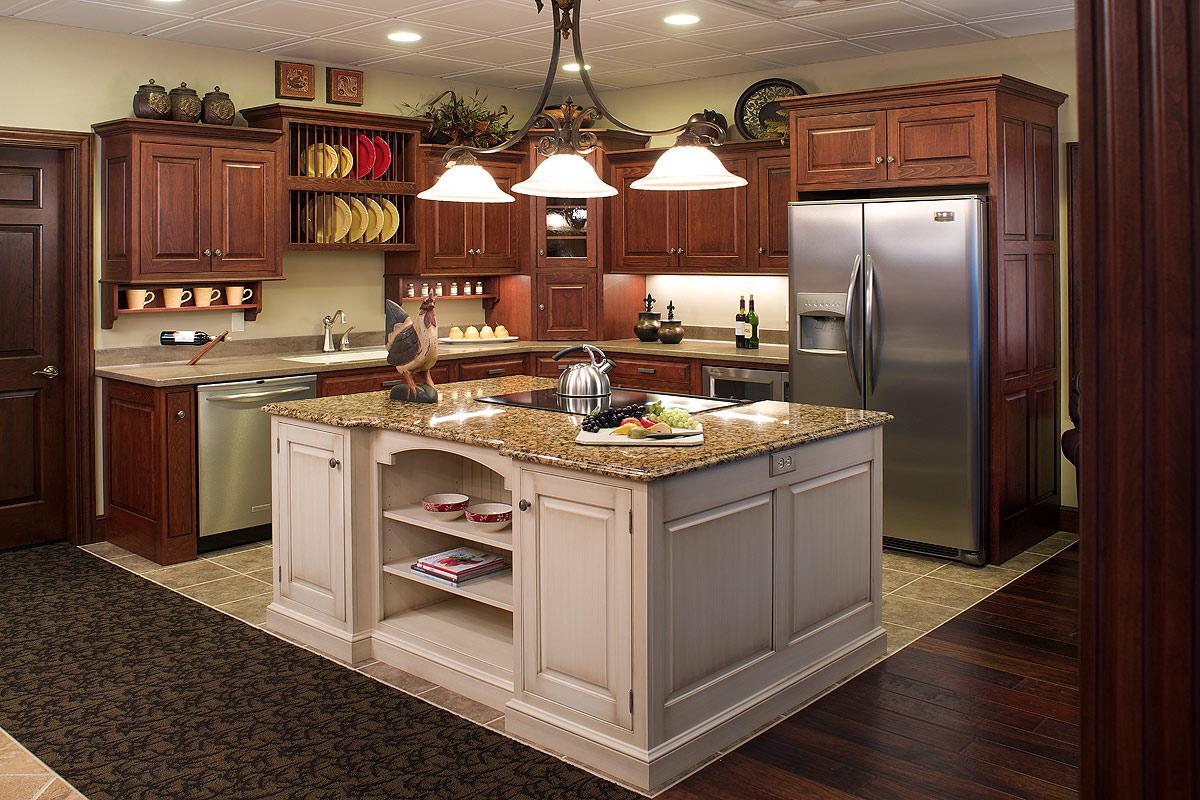






:max_bytes(150000):strip_icc()/MyDomaine_ColorPalette-Neutral-1-fe9a91dcf8814904a630a0d928216bcd.jpg)

/MyDomaine_ColorPalette-Neutral-2-3590678b1c9143e28dd6b536f0a1e008.jpg)





