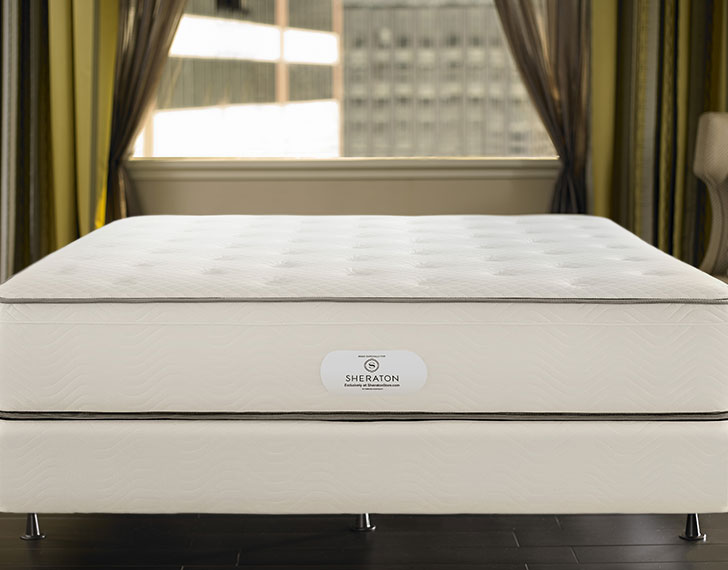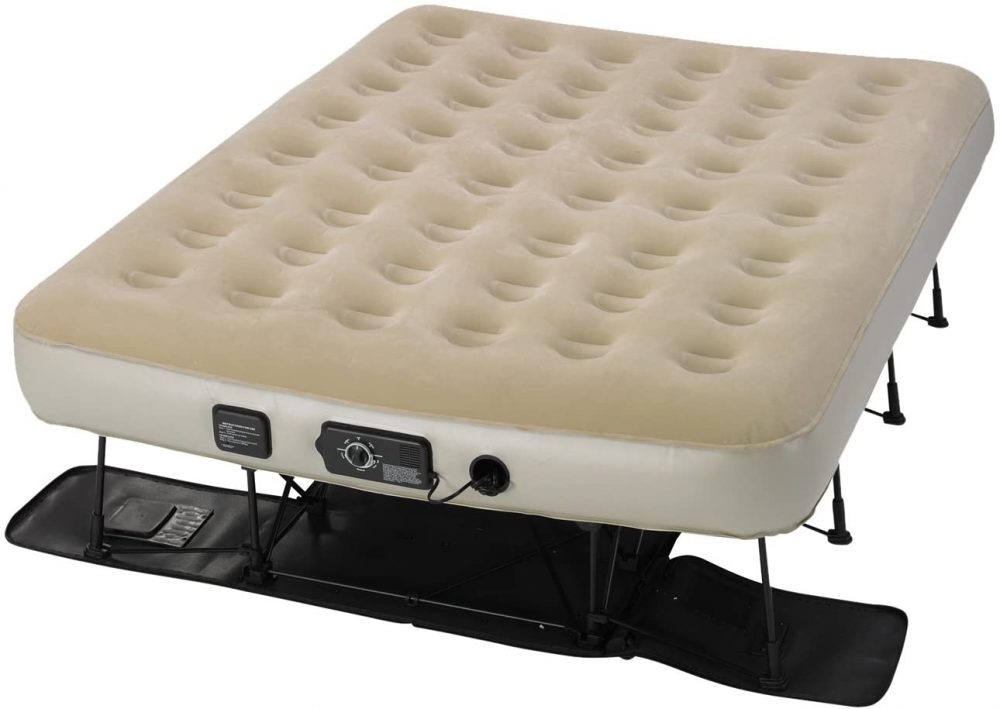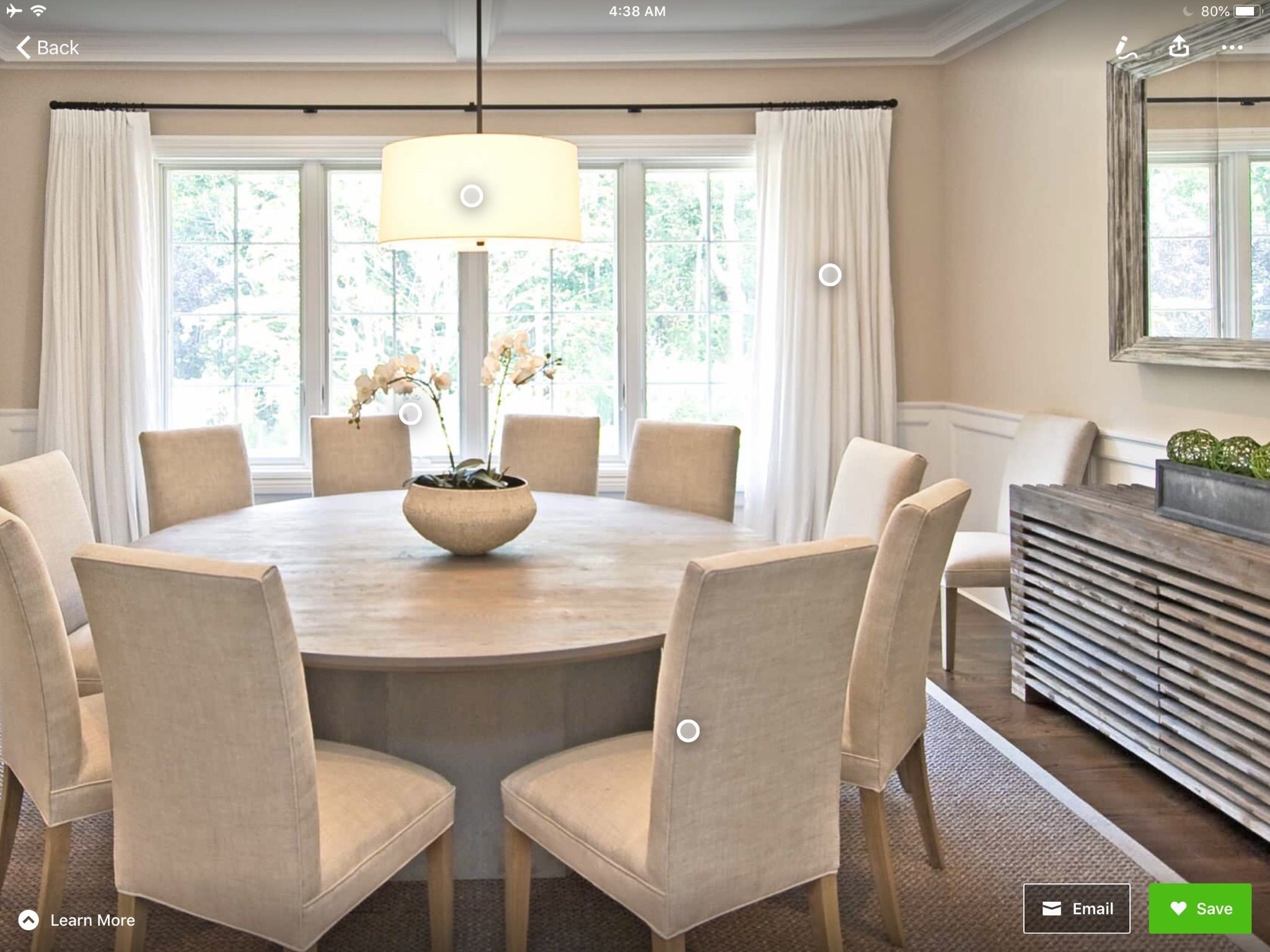30x40 Vastu House Plans: Ideal Home & Vastu-Friendly Floor Plans
Vastu is an ancient Indian science of architecture and construction of buildings. It is one of the world's oldest living architecture systems, first recorded in the 4th century B.C. It is believed to bring good luck, peace, and harmony in the built environment. This is why more and more people are following Vastu when designing and constructing their homes. 30x40 Vastu house plans are some of the most popular floor plans that many homemakers are choosing nowadays.
30x40 vastu house plans is an ideal plan for a small sized family. It can accommodate 2-3 members of the family with the various necessary spaces like living room, bedroom, bathrooms, and kitchen. Additionally, the plan provides a parking space and a storage room for keeping useful items. 30x40 vastu includes dedicated spaces for the worship room or an office, if required.
The Vastu-friendly floor plans help create a symmetrical balance between the five basic elements of nature, which are air, water, earth, fire, and space, and also ensure that the design of the home is such that it brings in positive energy and eliminates negative energy. These Vastu house plans also help in establishing a harmonious balance between all the components of the house.
Vastu House Plans for 30x50 East Facing | 30x50 East Facing Vastu Plan
30x50 East Facing Vastu plan is one of the best plans for many homeowners today. It has the perfect combination of traditional and modern elements, making it a great option for those who want a well-designed and aesthetically pleasing home. The plan consists of living and dining rooms, bedrooms, bathrooms, kitchen, and storage spaces. Additionally, it offers a separate guest room, workshop area, and a study area.
This plan also offers space for secure parking and a separate entry for the guests and workers. 30x50 East Facing Vastu plan is the most suitable for a four-member family. It is designed to bring prosperity, health, and wealth in the house. The plan also helps create a harmonious atmosphere in the house.
East Facing House Plans According To Vastu Shastra
Vastu Shastra is an ancient science of Indian architecture and design that promotes efficient use of the materials, harmony between the energies and brings in positive vibes. East Facing house plans based on Vastu Shastra ensures the perfect alignment of the building components that create harmony between the visible and invisible forces of nature. It is believed that the east facing house plan brings in luck, wealth, and success in the home.
East Facing house plans are suitable for all types of buildings like independent houses, residential complexes, and apartments. It includes features such as a main entrance, living area, dining area, kitchen, bedroom, bathroom, and a verandah. This plan also includes a private garden, a courtyard, and a terrace. By following the principles of Vastu Shastra, one can construct homes that bring in wealth, health, fulfillment, and success in life.
Vastu House Plans for 30x60 East Facing | 30x60 East Facing Vastu Plan
30x60 East Facing Vastu plan is considered as one of the ideal house plans for many family sizes. This plan has a perfect combination of traditional and modern elements, which helps create a harmonious atmosphere in the home. It consists of a living room, bedroom, bathrooms, a kitchen, and a storage area. Additionally, it provides separate guest rooms, a workspace, and a study area.
This plan also offers secure parking and a separate entry for the workers and guests. 30x60 East Facing Vastu plan offers space for 4-5 members of the family and helps bring in prosperity, good health, and wealth. This plan is believed to bring positive vibes, good luck, and peace into the home.
Vastu House Plans for 30x50 West Facing | 30x50 West Facing Vastu Plan
West Facing Vastu plan for a 30x50 house is one of the most preferred plans by many homemakers today. It has a perfect blend of traditional and modern elements, which helps create a harmonious atmosphere in the home. The plan includes living and dining rooms, bedrooms, bathrooms, a kitchen, and storage spaces. In addition, it offers a separate guest room, a study area, and a workshop area.
This plan also provides secure parking and a separate entry for the guests and workers. 30x50 West Facing Vastu plan is suitable for a 4-member family. It is designed to bring in luck, happiness, and wealth. The plan also helps in maintaining a balance between the energies of the home.
Vastu House Plans for 30x60 West Facing | 30x60 West Facing Vastu Plan
West Facing Vastu plan for 30x60 house is one of the best plans for many homemakers today. It has a perfect combination of traditional and modern elements, which helps create a harmonious atmosphere in the home. The plan includes a living room, bedroom, bathrooms, a kitchen, and storage spaces. In addition, it provides a separate guest room, a workspace, and a study area.
This plan also offers secure parking and a separate entry for the workers and guests. 30x60 West Facing Vastu plan is suitable for a 5-member family. It is designed to bring in prosperity, wealth, and health. The plan also helps to establish a balance between the energies of the home.
Vastu House Plans | Vastu-Friendly House Designs
Vastu-friendly house designs are the perfect choice for homemakers who wish to create a harmonious atmosphere in their homes. Such plans help to bring in positive energy into the home and eliminate negative energy. These plans are designed to make the most of the natural light, wind, and air and create a balance between the five elements of nature, which are air, water, earth, fire, and space.
Vastu house plans offer flexibility in design and construction, so that it can be modified according to the individual’s needs and requirements. These plans provide the perfect combination of traditional and modern elements, which helps create a peaceful and harmonious atmosphere in the home. Vastu-friendly house designs are a great option for those who want to create an efficient and beautiful home.
30x40 House Plans: Vastu-Compliant and Stylish Design
30x40 house plans provide the perfect combination of traditional and modern elements, making it a great option for homemakers who strive to achieve a Vastu-compliant and stylish home. These plans include living and dining rooms, bedrooms, bathrooms, a kitchen, and storage spaces. Additionally, it offers a separate guest room, workshop area, and a study area.
This plan also provides secure parking and a separate entry for the workers and guests. 30x40 house plans are suitable for a small family of 3 members. It is designed to bring good luck, health, and wealth in the house. The plan also helps create a harmonious atmosphere in the home.
Vastu House Plan For 50×50 Plot
Vastu house plan for 50X50 plot is a great choice for those who wish to achieve a perfect blend of traditional and modern elements in their home designs. This plan includes living and dining rooms, bedrooms, bathrooms, a kitchen, and storage spaces. Additionally, it offers a separate guest room, workshop area, and a study area.
This plan also offers secure parking and a separate entry for the workers and guests. Vastu house plan for 50X50 plot is suitable for a four-member family. It is designed to bring in prosperity, health, and wealth in the house. The plan also helps create a harmonious atmosphere in the home.
Vastu House Plans for 40x50 East Facing | 40x50 East Facing Vastu Plan
East Facing Vastu plan for 40x50 house is one of the most preferred plans by many homemakers today. It has a perfect blend of traditional and modern elements, which helps create a harmonious atmosphere in the home. The plan includes living and dining rooms, bedrooms, bathrooms, a kitchen, and storage spaces. It also provides a separate guest room, a study area, and a workshop area.
This plan also offers secure parking and a separate entry for the workers and guests. 40x50 East Facing Vastu plan is suitable for a 4-5 member family. It is designed to bring in luck, happiness, and wealth. The plan also helps in maintaining a balance between the energies of the home.
The Ideal Vastu House Plan
 A Vastu house plan is a type of interior design that applies traditional Indian principles and focuses on harmonizing energies within a living space. Vastu is an ancient Hindu design philosophy that lays down strict rules for architectural designs. It encourages the use of specific dimensions, placement of walls and furniture, and other design considerations for each unique building. Some of the benefits to following Vastu principles include improved health, wealth, and peace.
A Vastu house plan is a type of interior design that applies traditional Indian principles and focuses on harmonizing energies within a living space. Vastu is an ancient Hindu design philosophy that lays down strict rules for architectural designs. It encourages the use of specific dimensions, placement of walls and furniture, and other design considerations for each unique building. Some of the benefits to following Vastu principles include improved health, wealth, and peace.
Understanding Vastu Principles
 The Vastu principles are based on the idea of balancing opposing energies, which are often referred to as
polarities
. Every space is composed of five fundamental elements – earth, air, water, fire, and space. Each element impacts the energy of the space differently and should be carefully considered when designing a Vastu plan. Planning the placement of furniture and other items in the house is also an important part of following Vastu principals. It's important to make sure that the furniture and other items such as lights and electrical outlets are placed in the correct places.
The Vastu principles are based on the idea of balancing opposing energies, which are often referred to as
polarities
. Every space is composed of five fundamental elements – earth, air, water, fire, and space. Each element impacts the energy of the space differently and should be carefully considered when designing a Vastu plan. Planning the placement of furniture and other items in the house is also an important part of following Vastu principals. It's important to make sure that the furniture and other items such as lights and electrical outlets are placed in the correct places.
Tools and Resources for Creating an Ideal Vastu House Plan
 When it comes to creating an ideal Vastu house plan, there are a variety of tools and resources available to help. Many online sites offer interactive planning tools that allow you to try out different configurations before committing to a design. It's also a good idea to consult with a professional who is experienced in Vastu planning as they can provide insight into the specifics of how to best follow Vastu principles for your needs. Additionally,
books
and magazines that focus on Vastu design principles can be helpful in creating a plan.
When it comes to creating an ideal Vastu house plan, there are a variety of tools and resources available to help. Many online sites offer interactive planning tools that allow you to try out different configurations before committing to a design. It's also a good idea to consult with a professional who is experienced in Vastu planning as they can provide insight into the specifics of how to best follow Vastu principles for your needs. Additionally,
books
and magazines that focus on Vastu design principles can be helpful in creating a plan.




















































