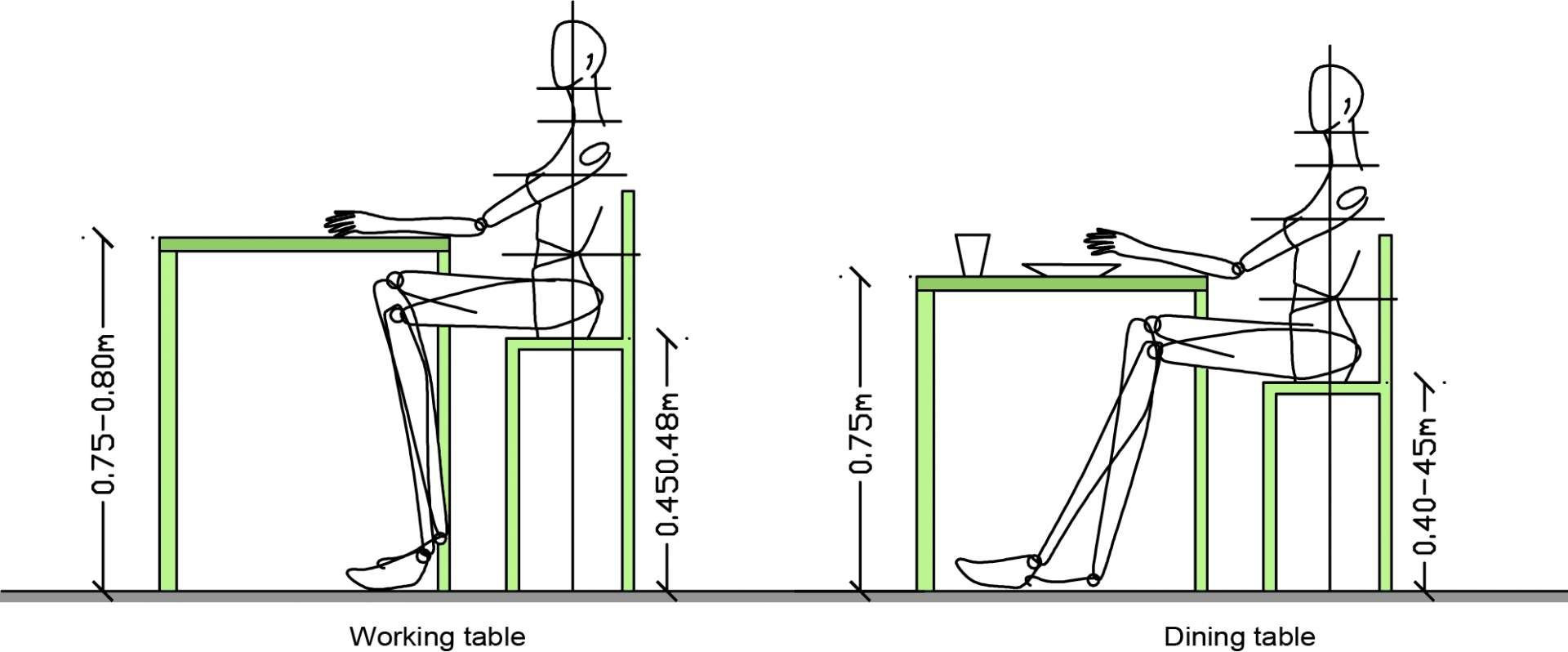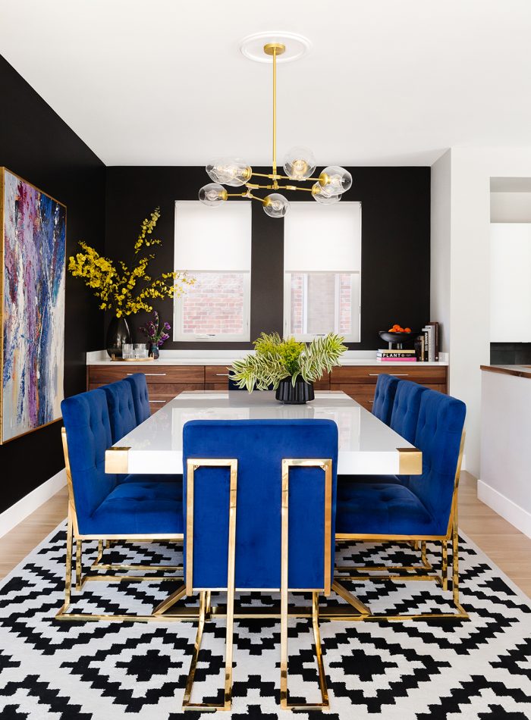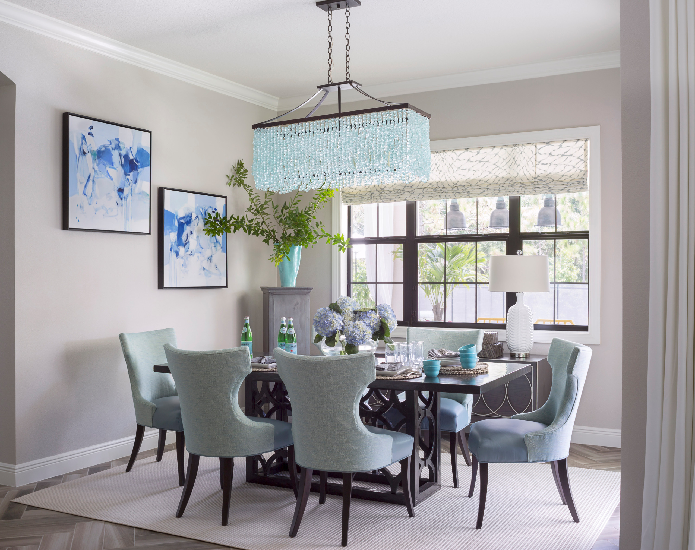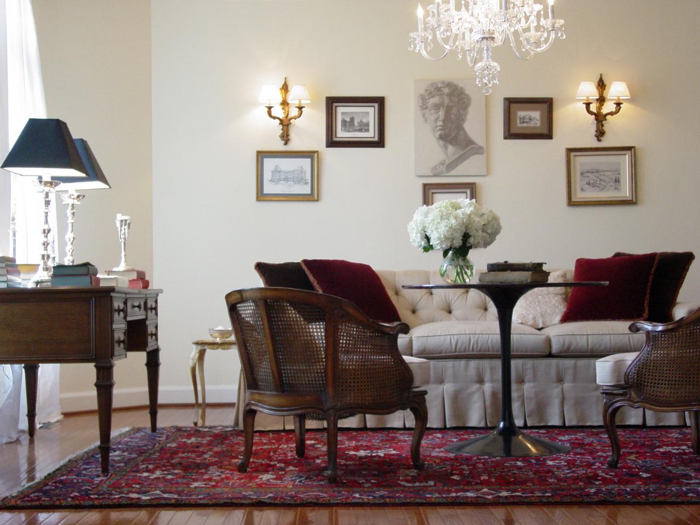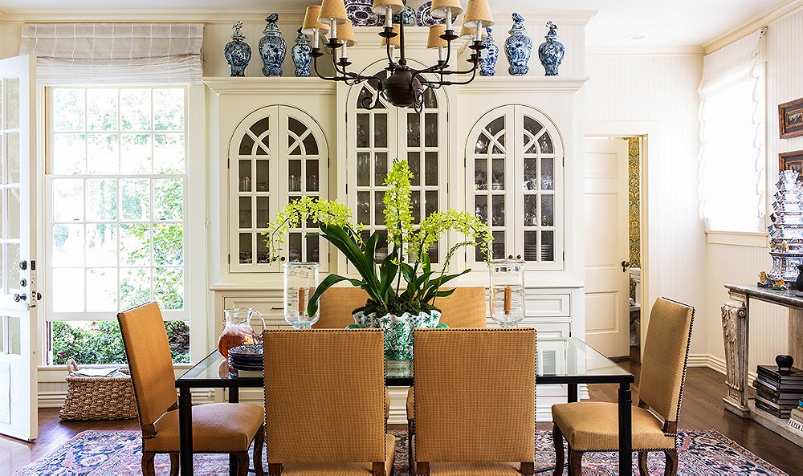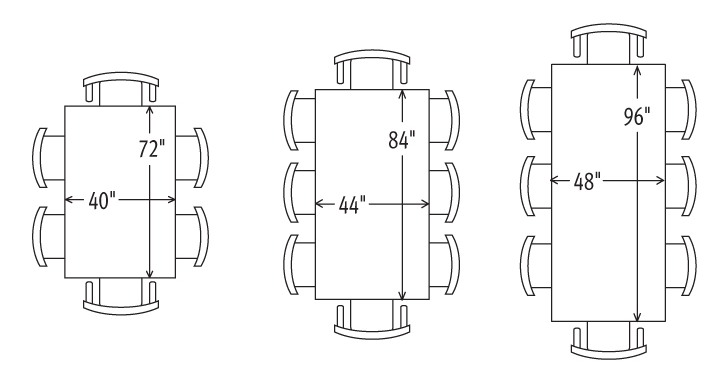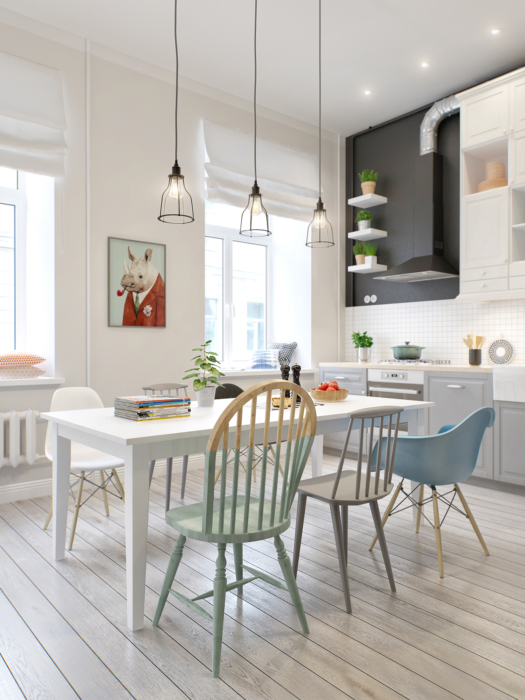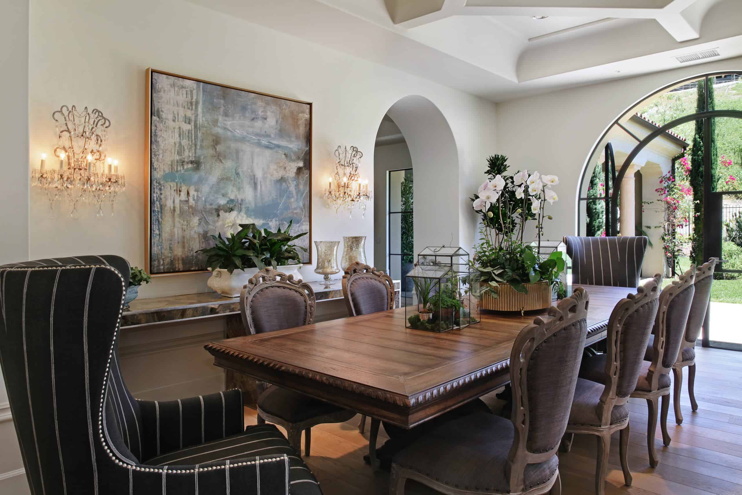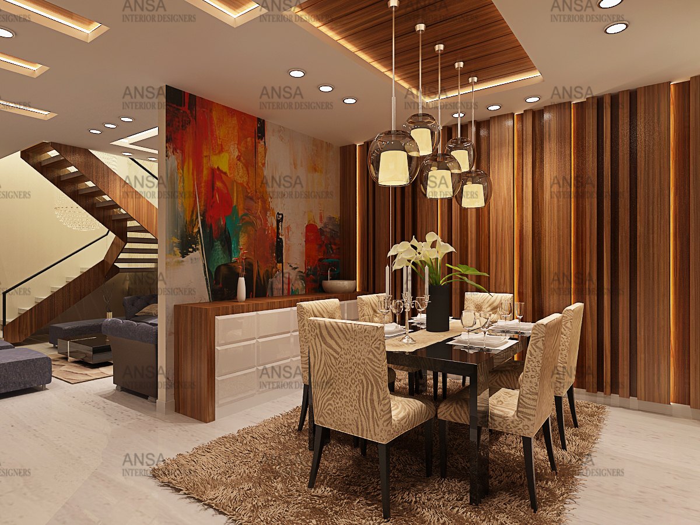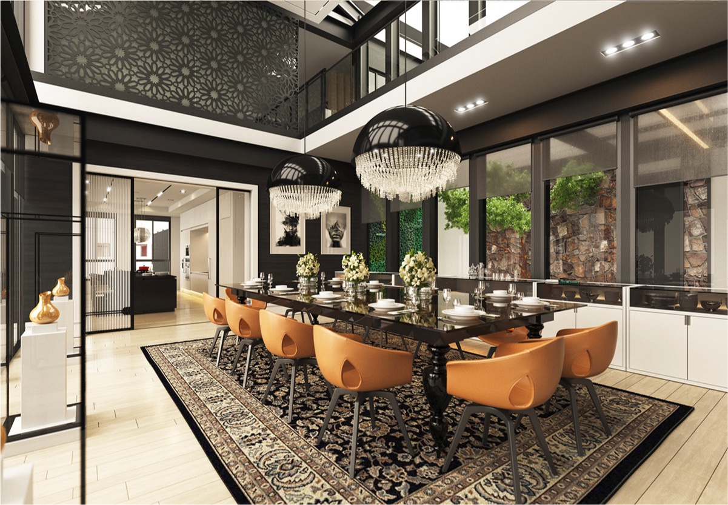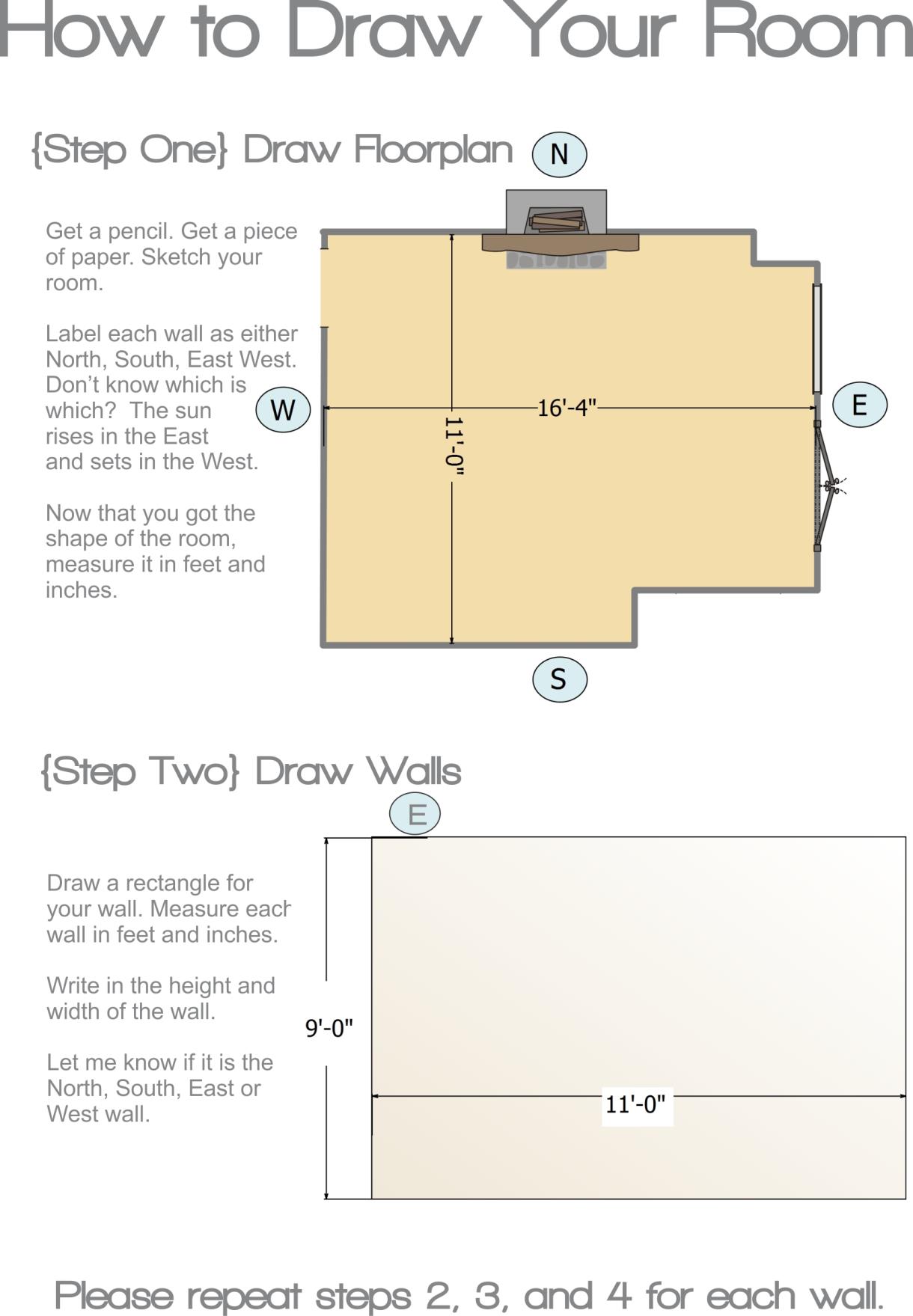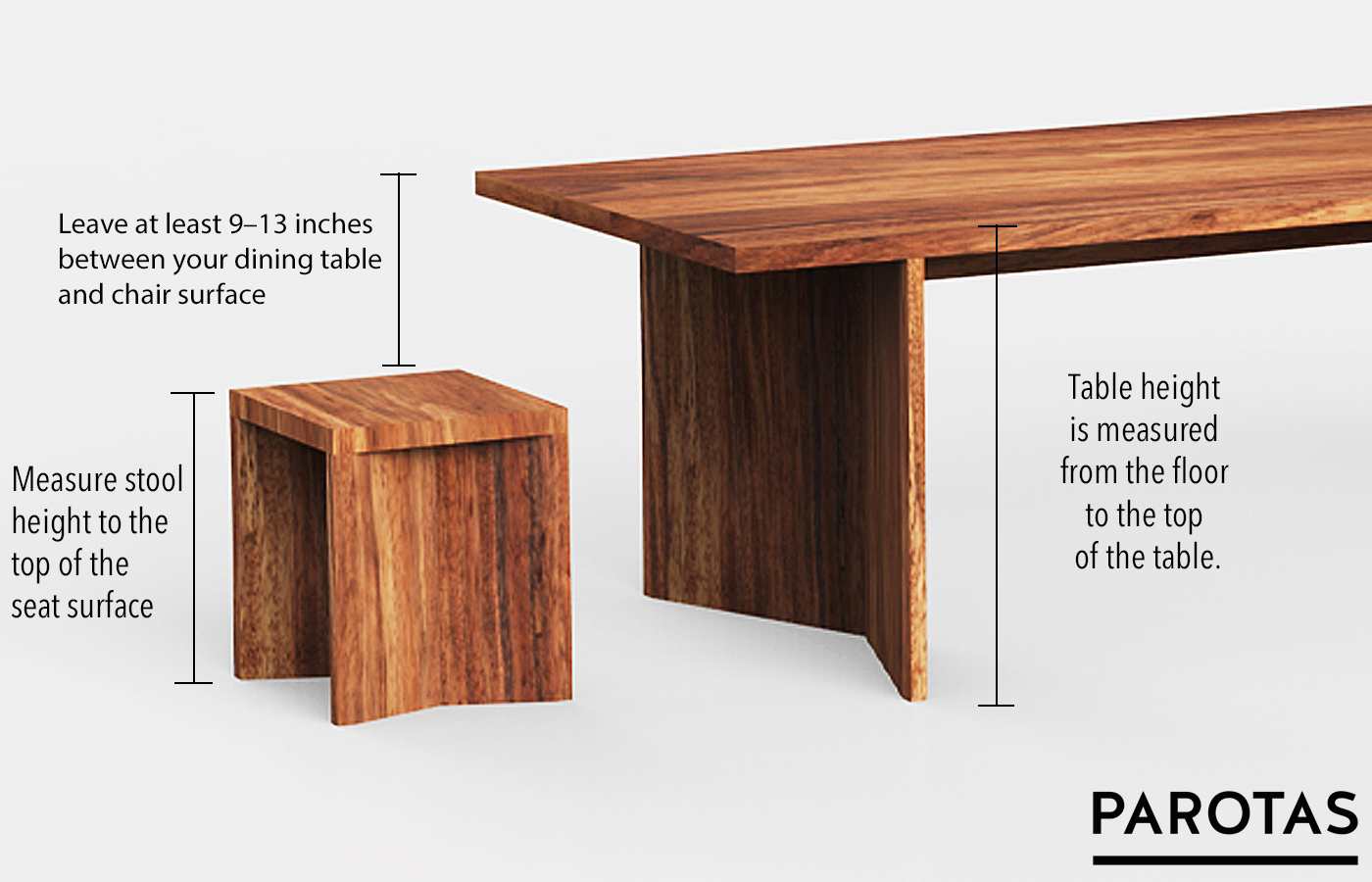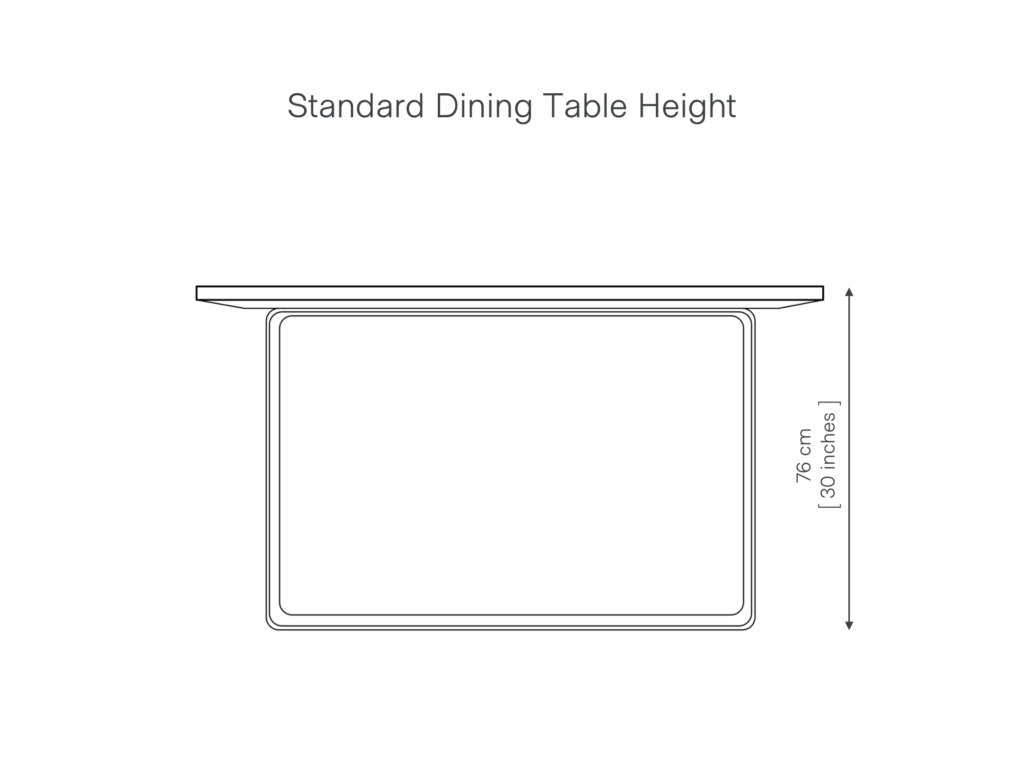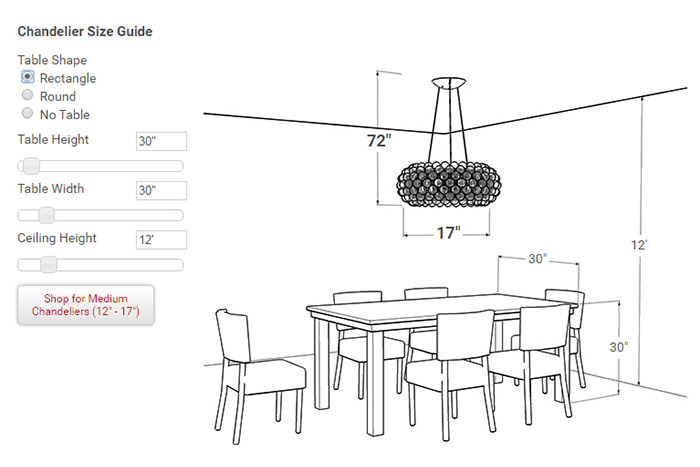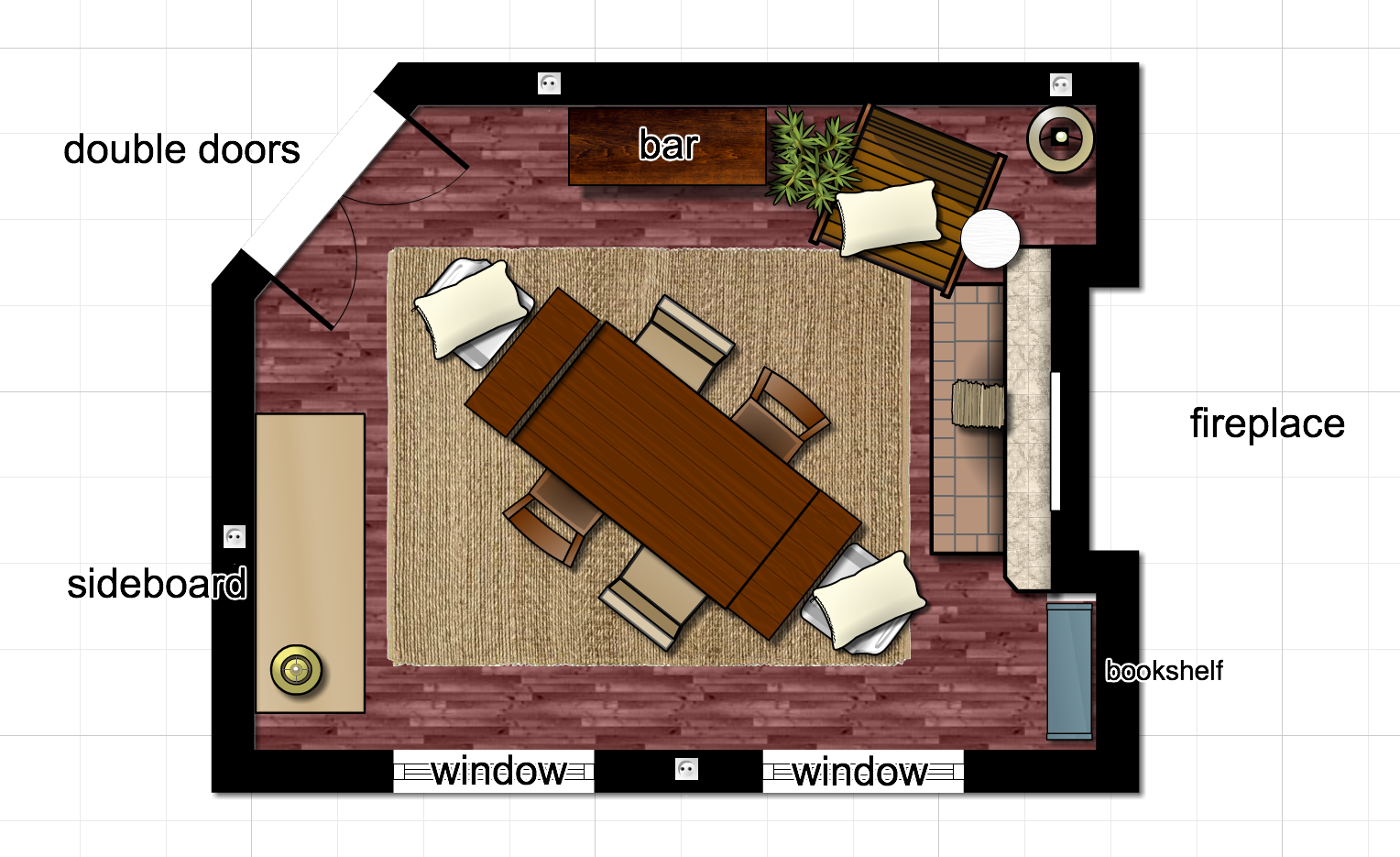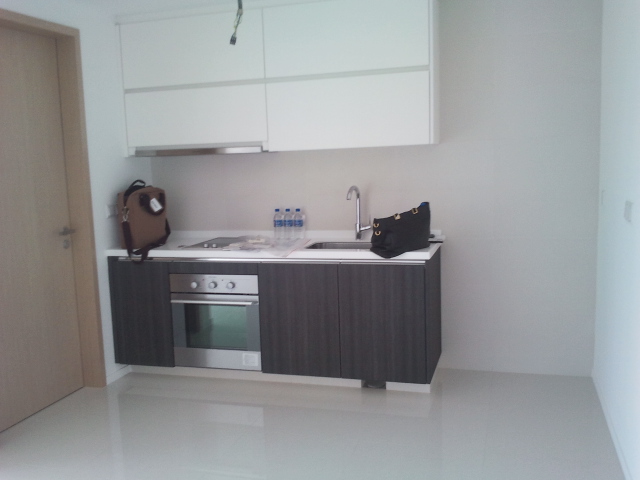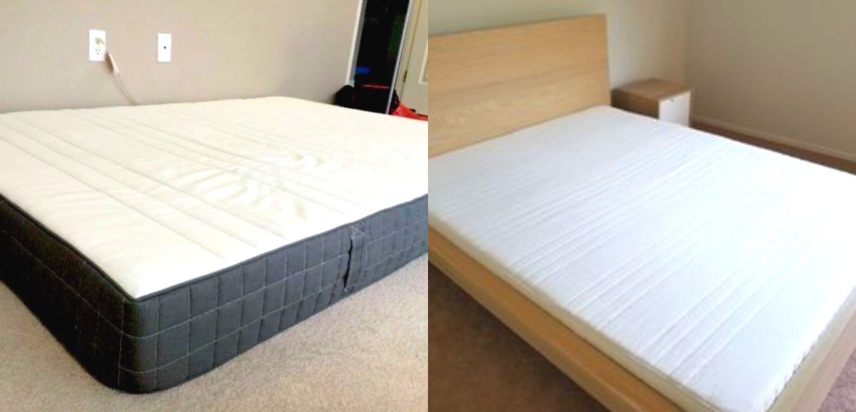Ideal Dining Room Dimensions: Finding the Perfect Size for Your Space
When it comes to designing the perfect dining room, size matters. The size of your dining room will not only affect the overall look and feel of the space, but it can also impact the comfort and functionality of your dining experience. Whether you are designing a new dining room or looking to upgrade your current one, here are the top 10 ideal dining room dimensions to consider.
Dining Room Size Guide: How to Determine the Right Size for Your Space
When determining the ideal dining room dimensions, there are a few factors to consider. The first is the size of your dining table. Your dining table should comfortably fit in the room without overcrowding the space. You should also consider the number of people you plan to seat at the table regularly. Generally, each person should have about 24 inches of table space to comfortably dine.
Another factor to consider is the layout of your dining room. Will you have additional furniture in the space, such as a buffet or bar cart? Make sure to leave enough room for these pieces without making the space feel cramped.
Standard Dining Room Dimensions: Industry Guidelines for the Perfect Size
While there is no one-size-fits-all answer to the ideal dining room dimensions, there are some industry guidelines to keep in mind. The average dining room is around 14x16 feet, which can comfortably accommodate a dining table, chairs, and additional furniture. However, if you have a smaller or larger space, there are ways to make it work.
If you have a smaller dining room, consider a round table. Round tables take up less space and can fit more people than a rectangular table of the same size. You can also opt for bench seating, which can be pushed under the table when not in use, saving valuable floor space.
For larger dining rooms, consider adding a statement piece of furniture, such as a large chandelier or oversized dining table. This will help fill the space and create a more intimate dining experience.
Dining Room Layout Ideas: Maximizing Space and Functionality
When it comes to designing the layout of your dining room, there are a few options to consider. The most common layout is a rectangular or square room with the dining table centered in the space. This layout allows for easy movement around the table and can accommodate additional furniture on the sides.
If you have a smaller space, consider a corner dining nook. This layout is perfect for cozy, intimate meals and can save space in your dining room. Another option is to have a dining table that can be extended or folded down when not in use. This is a great option for those who have limited space but still want to be able to entertain guests.
Dining Room Furniture Dimensions: Choosing the Right Pieces for Your Space
When selecting dining room furniture, it's important to consider the dimensions of each piece. Your dining table should have enough room for each person to comfortably sit and move around. Chairs should also have enough space between them and the table. A general rule of thumb is to leave at least 6 inches of space between the chair back and the edge of the table.
If you plan to add additional furniture, such as a buffet or bar cart, make sure to leave enough room for these pieces to be functional. You don't want to overcrowd the space and make it difficult for people to move around and serve themselves.
Dining Room Design Tips: Creating a Cohesive and Functional Space
When designing your dining room, it's important to keep in mind the overall design aesthetic of your home. Your dining room should flow seamlessly with the rest of your space and reflect your personal style. This can be achieved through the use of color, texture, and furniture choices.
Additionally, make sure to consider lighting in your dining room. A well-lit space can make all the difference in creating a welcoming and inviting atmosphere. A chandelier or pendant light above the dining table is a great way to add both functionality and style to the space.
How to Measure Dining Room Space: Tips for Accurate Measurements
Before purchasing any furniture for your dining room, it's important to accurately measure the space. This will ensure that you choose the right size furniture and that it fits comfortably in the room. Start by measuring the length and width of the room, and then measure any alcoves or areas where furniture will be placed.
It's also important to measure the height of the room, especially if you plan to add a chandelier or pendant light. You want to make sure the light fixture will not hang too low and obstruct the view or be a safety hazard.
Ideal Dining Table Size: Finding the Perfect Fit for Your Space
The size of your dining table will ultimately depend on the size of your dining room and the number of people you plan to seat. However, there are some general guidelines to follow when choosing the ideal dining table size. As mentioned earlier, each person should have about 24 inches of table space, so make sure to factor this in when selecting a table.
For a rectangular table, a good rule of thumb is to add 24 inches to the length and width of the table to allow for chairs and movement around the table. For a round table, the diameter should be at least 48 inches to comfortably seat four people.
Dining Room Size Calculator: Taking the Guesswork Out of Design
If you're still unsure about the ideal dining room dimensions for your space, there are online tools and calculators available to help. These tools take into account the size of your room, the number of people you plan to seat, and any additional furniture to determine the best layout and size for your dining room.
You can also consult with a professional interior designer who can provide expert advice and help you create the perfect dining room for your home.
Dining Room Layout Planner: Bringing Your Vision to Life
Once you have determined the ideal dining room dimensions and selected your furniture, it's time to bring your vision to life. A dining room layout planner can help you visualize the space and make sure everything fits and flows seamlessly. You can also use this tool to experiment with different layouts and furniture arrangements to find the perfect fit for your dining room.
In conclusion, when it comes to creating the perfect dining room, size does matter. By considering the ideal dining room dimensions, you can ensure a comfortable, functional, and visually appealing space for all your dining needs.
The Importance of Optimizing Dining Room Dimensions

Creating a Functional and Comfortable Space
 When designing a house, one of the most important aspects to consider is the
ideal dining room dimensions
. The dining room is where families come together to share meals, host guests, and create memories. It is a space that should not only be aesthetically pleasing but also functional and comfortable. With the right dimensions, a dining room can be transformed into a welcoming and multi-functional space for all to enjoy.
When designing a house, one of the most important aspects to consider is the
ideal dining room dimensions
. The dining room is where families come together to share meals, host guests, and create memories. It is a space that should not only be aesthetically pleasing but also functional and comfortable. With the right dimensions, a dining room can be transformed into a welcoming and multi-functional space for all to enjoy.
Maximizing Space
 One of the main benefits of optimizing dining room dimensions is the ability to
maximize space
. With the right dimensions, a dining room can feel spacious and open, even in a small house. This is especially important for those who live in urban areas where space is limited. By carefully planning the dimensions of the dining room, it can serve as a multi-functional space for both everyday use and special occasions.
One of the main benefits of optimizing dining room dimensions is the ability to
maximize space
. With the right dimensions, a dining room can feel spacious and open, even in a small house. This is especially important for those who live in urban areas where space is limited. By carefully planning the dimensions of the dining room, it can serve as a multi-functional space for both everyday use and special occasions.
Creating a Comfortable Atmosphere
 An often overlooked aspect of dining room design is creating a comfortable atmosphere. With the right dimensions, a dining room can feel cozy and inviting, making it the perfect place to gather with loved ones. By optimizing the dimensions, you can ensure that there is enough space for everyone to move around comfortably, without feeling cramped or cluttered. This is especially important for those who enjoy hosting dinner parties or family gatherings.
An often overlooked aspect of dining room design is creating a comfortable atmosphere. With the right dimensions, a dining room can feel cozy and inviting, making it the perfect place to gather with loved ones. By optimizing the dimensions, you can ensure that there is enough space for everyone to move around comfortably, without feeling cramped or cluttered. This is especially important for those who enjoy hosting dinner parties or family gatherings.
Enhancing Functionality
 Another important reason to optimize dining room dimensions is to enhance functionality. The dining room is not just a place to eat, but it can also serve as a workspace, a place to do homework, or a spot to relax and read a book. By carefully planning the dimensions, you can create a space that can adapt to different needs and activities, making it a truly multi-functional room.
Another important reason to optimize dining room dimensions is to enhance functionality. The dining room is not just a place to eat, but it can also serve as a workspace, a place to do homework, or a spot to relax and read a book. By carefully planning the dimensions, you can create a space that can adapt to different needs and activities, making it a truly multi-functional room.
Final Thoughts
 In conclusion, when it comes to house design, optimizing dining room dimensions is crucial. It not only allows for a functional and comfortable space, but it also maximizes space and enhances the overall atmosphere of the room. By carefully considering the dimensions of your dining room, you can create a space that is both practical and inviting for all to enjoy. So, when designing your dream house, don't forget the importance of optimizing dining room dimensions.
In conclusion, when it comes to house design, optimizing dining room dimensions is crucial. It not only allows for a functional and comfortable space, but it also maximizes space and enhances the overall atmosphere of the room. By carefully considering the dimensions of your dining room, you can create a space that is both practical and inviting for all to enjoy. So, when designing your dream house, don't forget the importance of optimizing dining room dimensions.















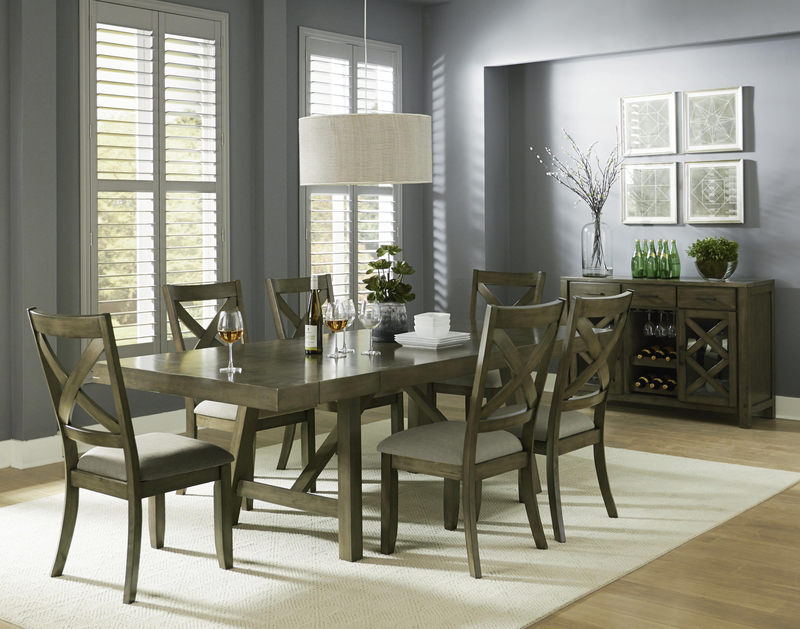
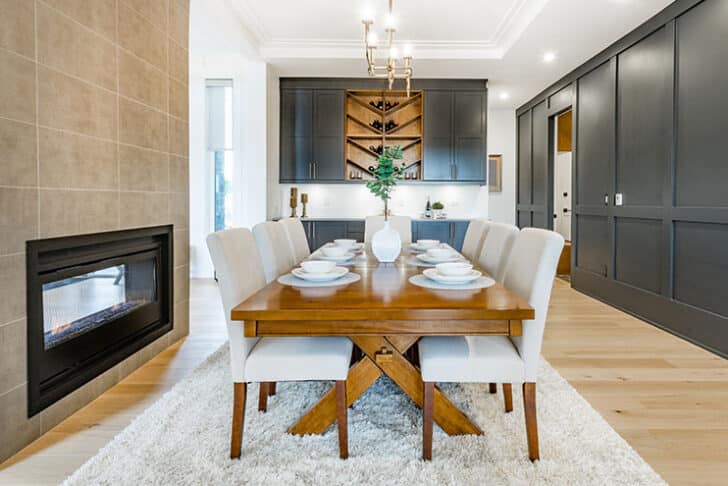








:max_bytes(150000):strip_icc()/standard-measurements-for-dining-table-1391316-FINAL-5bd9c9b84cedfd00266fe387.png)
