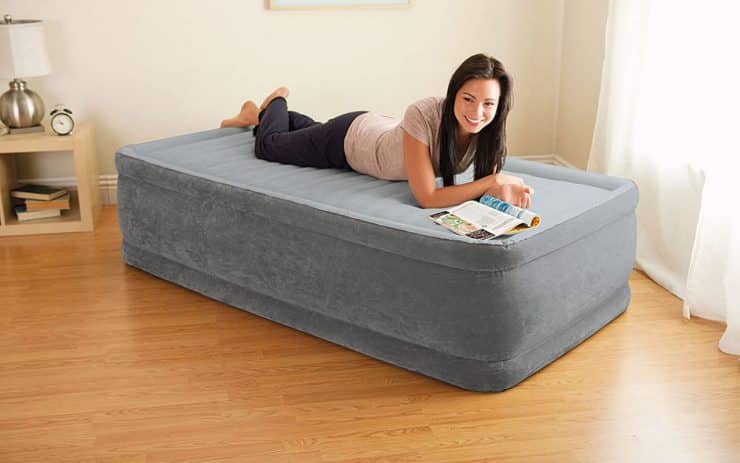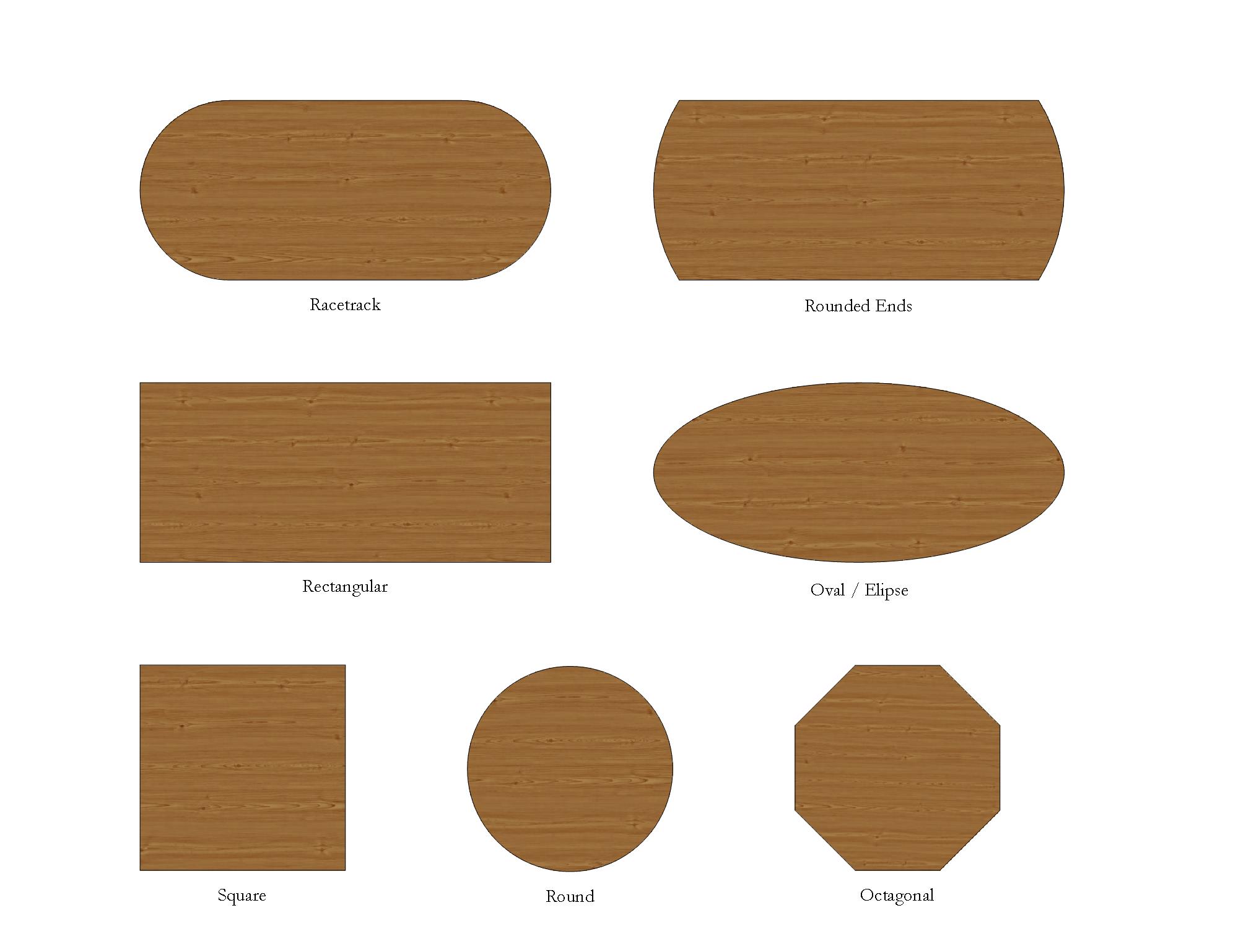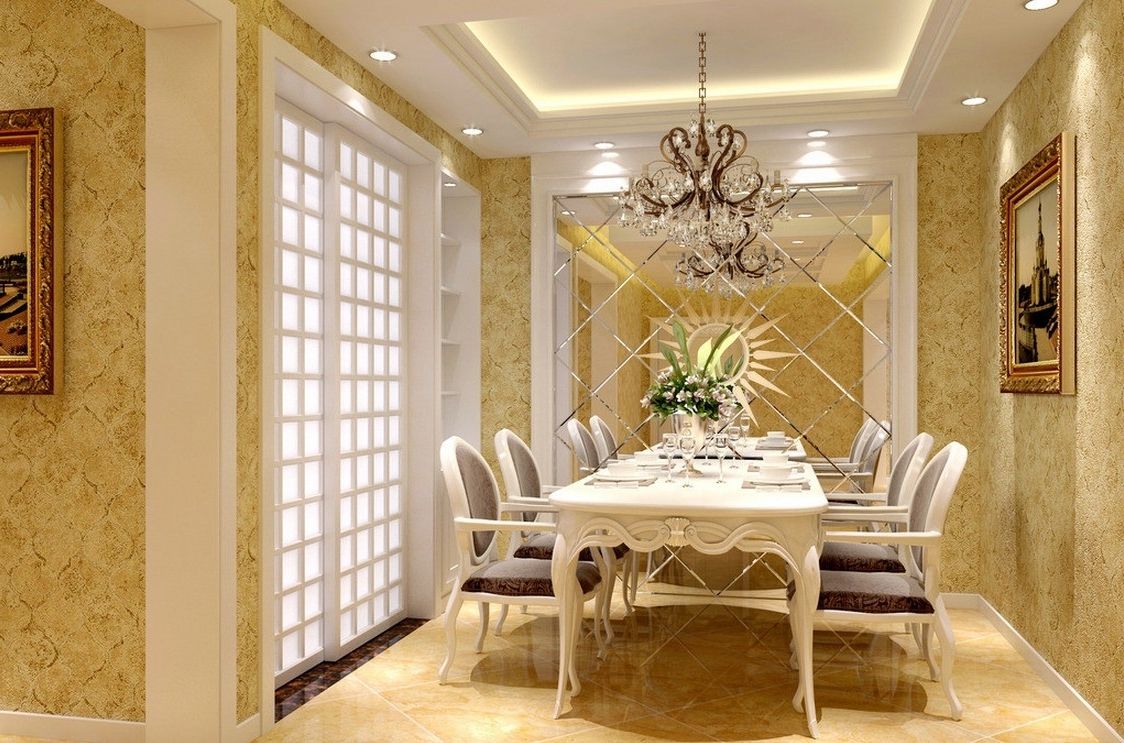There are few more luxurious upgrades for a home than having two separate master bathrooms. Also known as his-and-hers baths, these luxurious spaces provide separate facilities for both of the home's residents. With two separate bathrooms, couples won't have to fight over the shower in the morning or for the counter space in morning and night routines. Even better, the addition of his and hers baths also adds value to the home. Having two individual master bathrooms is becoming increasingly popular. As a result, there is now a wide selection of home plans with his and hers baths. From elegant designs to modern house plans, you can be sure to find something that fits your needs when searching for a house with two separate master suites. To help you get started, here are some of the best house plans including his-and-her master bathrooms.Luxury Home Plans with His and Hers Master Bathrooms
If you're looking for something more traditional and elegant, you will love this design featuring two master suites and his-and-her bathrooms. The use of classical architecture and details throughout create a timeless ambiance. The plan features two spacious bedrooms - each with its own private bath. The bedrooms are connected by a shared living area - complete with a large living room, dining room, and family room. The two-master-suites plan also comes with a modern kitchen and a two car garage. This house plan has plenty of storage and is perfect for two couples, with a combined living space of over 2700 sq. ft. and four bedroom suites. The bedroom suites are combined to create a peaceful and luxurious ambiance. While the luxurious details throughout the house are plenty, this plan is perfect for those looking for a traditional home with modern upgrades.House Designs with Two Master Suites & His and Hers Bathrooms
This stunning two-story home comes complete with his-and-her master bathrooms. The house features classic architecture blending with modern accents to create a graceful and welcoming ambiance. Guests are greeted with an inviting entry that leads to the great room and dining room, connected by a stylish kitchen. Upstairs, there is the master bedroom with two baths, two additional bedrooms, a family room, and an optional bonus room. The master suite highlights the house plan with its two bathrooms - one with a shower and one with a large soaking tub. Meanwhile, the two additional bedrooms are both spacious and comfortable, making for comfortable accommodations for both family and guests. With a total living area of over 2,400 sq. ft., this home is spacious yet cozy, bringing the perfect blend of luxury and practicality.Gracious Home Plan with His-and-Her Separate Baths
This spacious house plan includes two separate master bathrooms and offers lots of living space. The plan includes a main level with a large living room and an impressive kitchen boasting a center island - perfect for entertaining guests. Moving upstairs, there are two private bedrooms and two master bathrooms; one with a tub and shower and one with a dual-sink vanity. The design also features a special room, perfect for home offices, homeschooling, or an extra living space. Meanwhile, the second story contains two additional bedrooms with a shared full bath. With over 3000 sq. ft. of living space, this plan offers plenty of room to grow. And with the his-and-hers master baths, you can get all the luxury you deserve.Spacious House Plan with His & Her Baths
For those looking for more of a stately home design, this house plan is a great option. The two-story house design features an impressive two-story entryway with a grand staircase. Downstairs, the house offers a large family room, dining room, and kitchen opening out to a generous deck. With two separate master suites, both featuring his-and-hers master baths, this house plan is perfect for couples. And with an optional bonus room, rarely found in this size of a house, you can transform the upper level into whatever you need. This plan also comes with a spacious two car garage and lots of storage. With a total living area of over 2,700 sq. ft., this home plan is spacious yet sophisticated, perfect for those looking for a luxurious yet graceful house design.Elegant House Plan with His and Hers Baths
This unique house plan features his and hers master baths with a spacious Jack & Jill style layout. The plan includes two separate master suites on the main level - each with it's own his-and-hers bathroom. The bedroom suites also share a large living space with a cozy fireplace. The plan also features a separate private dining room off the kitchen, making it a perfect family gathering spot. The grand staircase leads to the upper level, which offers two additional bedrooms with a shared bathroom. With a total of 2,400 sq. ft. of living space, this plan offers plenty of room and luxury. Plus, the his and hers bathrooms make for a unique touch, perfect for a modern house.Design with His & Her Baths & Jack & Jill
Sometimes you have to think outside of the box to get the perfect home plan. This two-story house plan is a perfect example. Featuring three levels of living space, this plan offers his-and-hers baths in a unique modern design. On the first level, there is a great room with soaring ceilings, a sleek kitchen, and a patio space. Upstairs, the two bedrooms both have their own private baths. The third level of the plan includes an optional bonus room, great for a home office or extra bedrooms. With over 2,100 sq. ft. of space, this is a perfect plan for a modern couple. Plus, the his-and-hers baths add the perfect touch of luxury for a contemporary living space.Multi-Level Home with His & Hers Baths
This two-story house plan boasts an impressive total living space of over 3,000 sq. ft. But, the best part? It includes his-and-hers master bathrooms. Downstairs, the plan offers a large kitchen and dining area, great for entertaining guests. The great room also features a fireplace and lots of windows bringing in natural light. The plan also includes two additional bedrooms with a shared bath. Meanwhile, upstairs, the two master bedrooms are on opposite sides giving both residents plenty of privacy. Each master bedroom features its own private bathroom - one with a shower and one with a soaking tub. With plenty of living space and two separate master baths, this house plan has it all.Spacious Home Plan with His & Hers Baths
This house plan features two separate master suites - both with their own his-and-hers baths. The plan also comes with a large two-story entryway, perfect for guests. Downstairs, the great room opens up to the kitchen and dining area, making entertaining easy. Then, up-stairs, there are two spacious bedrooms - both with their own his-and-hers master baths. The floor plan also includes an additional bedroom and full bath. With a combined living and storage space of over 3,200 sq. ft., this house plan has plenty of room to grow. And with the convenience of two his-and-hers bathrooms, this plan is perfect for couples or families needing a little extra space.Unique Design with Double Master Suites & His & Hers Baths
For those looking for a more traditional two-story home plan, this house is a great option. The two-story entryway leads to the great room, complete with a fireplace. Then, the kitchen, dining area, and breakfast nook are all connected - great for entertaining guests. Rounding off the first level are two additional bedrooms and a full bathroom. Upstairs, the two separate master bedrooms with his and hers baths are connected by a convenient laundry room. The first master bedroom includes a large walk-in closet and a large bathroom; the second master bedroom includes a bath with room for two. With a total living area of 2700 sq. ft., this plan comes with his-and-hers master baths for added luxury and convenience.Splendid Two-Story House Plan with with His and Hers Baths
The Benefits of Having His and Hers Bathrooms in a Home

Having his and hers bathrooms makes a great addition to any house plan . Not only can two people use the space simultaneously, but it also provides much-needed privacy when needed. With two separate bathrooms, couples can both have their own space and access, and for families, it can ensure everyone has enough time and privacy to get ready in the morning. But how do you go about adding his and hers bathrooms to a house plan?
Design Considerations

When designing two bathrooms, it’s important to try to preserve the beauty of the home. Try to use the same design and finishings throughout, so that each room still looks like part of one unified house plan. If possible, try to match the vanity, toilet, and other fixtures in each bathroom. Another option is to choose a unique feature in each bathroom, such as different wallpapers or different color schemes.
Comfort and Accessibility

When designing his and hers bathrooms, comfort should be a top priority. For those who have accessibility needs, be sure to include suitable fixtures and accessories. If a shower or bath is included in one or both of the bathrooms, make sure that inspect and install the best quality materials and make sure that the room is well-ventilated. Also, if there is not enough space for a separate shower, consider installing a combined bath-shower.



























































































