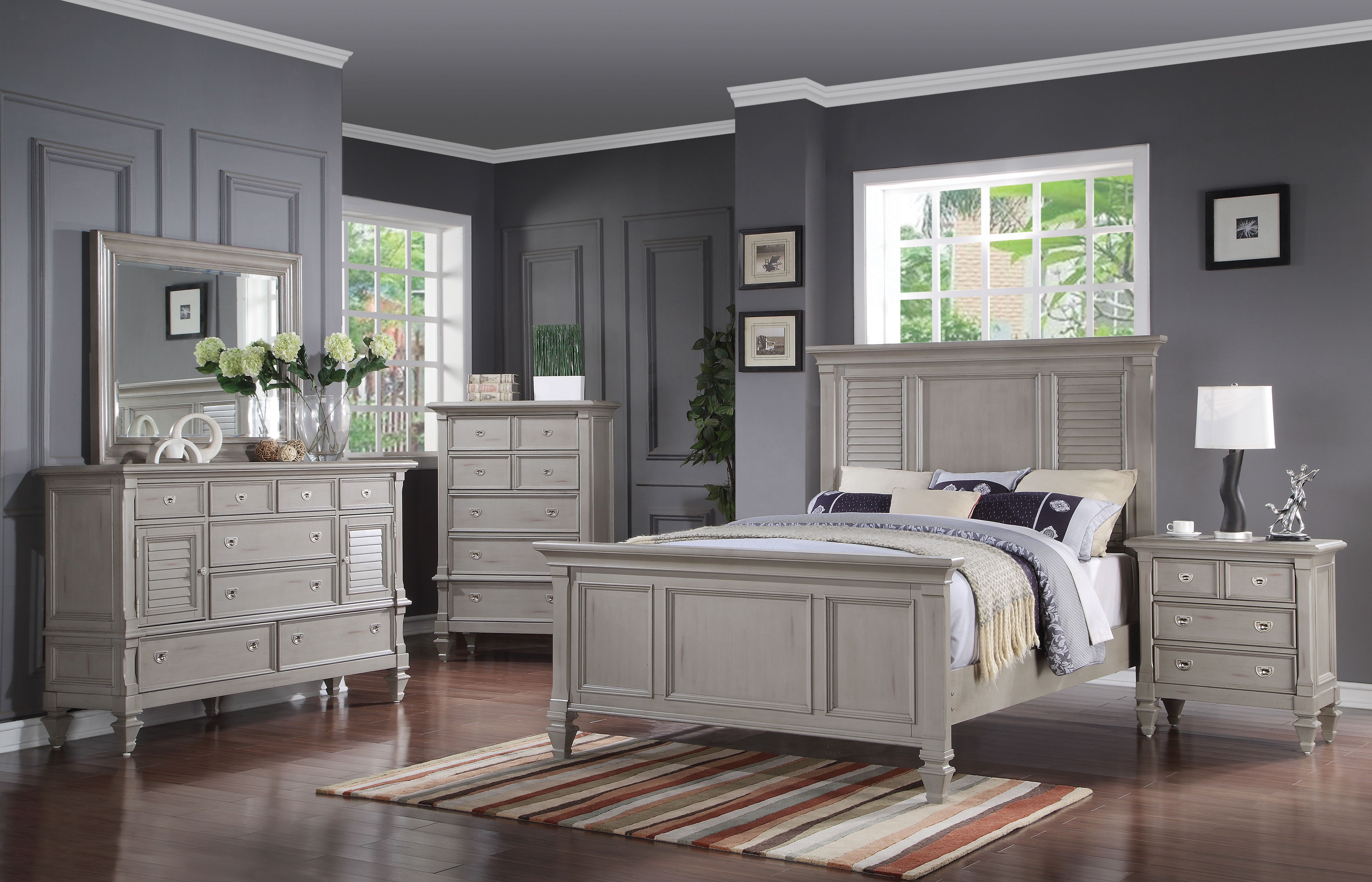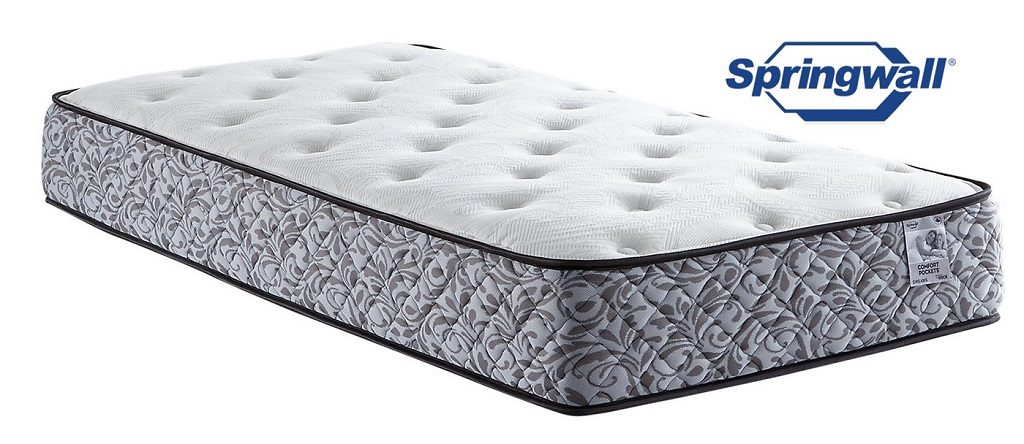Are you looking to build a modern home that can also host a guest or an in-law suite? A house for your parents or guests that have their own extended living room, bedroom, bathroom, and kitchen? All of these house designs are possible with the introduction of separate in-law apartments. We have shortlisted the top 10 art deco house designs that feature a separate in-law apartment. They range from small to large plans and from Mediterranean to Hamptons styles. Modern House Plan with In-Law or Guest Suite | House Designs with Separate In-Law Apartment | Small House Plan with In-Law Suite | Mediterranean House Plan with Detached In-Law Suite | Acadian House Plan with In-Law Suite | Creative House Plan with In-Law Suite | Craftsman House Plan with In-Law Suite | European House Plan with In-Law Suite | Hamptons House Plan with In-Law Suite | Coastal House Plan with In-Law Suite
If you want a modern house that has a separate guest or in-law suite, then this plan is perfect for you – with a two-story house that also contains a two-car garage. The main portion of the house has four bedrooms, a spacious landing, a family room, a living room, a kitchen, an outdoor patio, and two walk-in closets. The separate apartment portion is located at the rear of the house, and contains a generous kitchenette, living room, bedroom, full bath, and even laundry connections.Modern House Plan with In-Law or Guest Suite
This house design offers a two-story layout with a separate private in-law apartment. The main house contains four bedrooms, three bathrooms, a kitchen, a dining area, a living room, and a stackable laundry closet. The separate living space offers a bedroom, living room, kitchen, and a full bath.House Designs with Separate In-Law Apartment
This one-story house plan features three bedrooms, two bathrooms, a kitchen, a dining area, a large living room, an outdoor patio, and a two-car garage. Additionally, this contemporary house design offers a separate guest apartment with a living room, kitchen, and a bedroom and bathroom.Small House Plan with In-Law Suite
This four-bedroom house plan offers a large kitchen, an outdoor patio, a living room, a side patio, and a two-car garage. Additionally, the detached in-law apartment features a bedroom, living room, kitchen, and full bath. This house design would fit perfectly into a Mediterranean home.Mediterranean House Plan with Detached In-Law Suite
This house plans offers a classic Acadian-style home with four bedrooms, three bathrooms, a large kitchen, a dining area, a living room, and a two-car garage. The in-law suite of this house plan offers a full kitchen, a bedroom, a full bathroom, and a living room.Acadian House Plan with In-Law Suite
This 1,625 square foot home design offers a creative and cozy feel with its small but open layout. This plan offers four bedrooms, two bathrooms, a kitchen, and a dining area. Additionally, the separate in-law apartment has a bedroom, living room, kitchen, and full bathroom.Creative House Plan with In-Law Suite
This house plan offers a classic Craftsman style home with four bedrooms, three bathrooms, a kitchen, a dining room, a living room, and a two-car garage. The separate in-law suite offers a bedroom, livingroom, full bathroom, and a kitchenette.Craftsman House Plan with In-Law Suite
This house plan offers a classic European-style home with four bedrooms, three bathrooms, a kitchen, a family room, a dining area, and a two-car garage. The separate in-law apartment offers a bedroom, living room, full bathroom, and a full kitchen.European House Plan with In-Law Suite
This plan offers a popular Hamptons style home with four bedrooms, three bathrooms, a large kitchen, a dining area, a living room, and a two-car garage. The separate in-law suite has a bedroom, full bathroom, and a kitchen.Hamptons House Plan with In-Law Suite
Basics of Building a House Plan with a Mother-in-Law Suite
 Designing a home plan with a dedicated living space for a mother-in-law suite can be both beneficial and challenging. To ensure a successful build, it is important to become familiar with the many factors to consider when designing with a mother-in-law suite in mind.
Designing a home plan with a dedicated living space for a mother-in-law suite can be both beneficial and challenging. To ensure a successful build, it is important to become familiar with the many factors to consider when designing with a mother-in-law suite in mind.
Advantages of Designing with a Mother-in-Law Suite
 Designing a home with a mother-in-law suite is a great way to provide independent living for extended family members such as grandparents, siblings, elderly parents, and other relatives. A mother-in-law suite typically includes a private residential unit with
at least a kitchenette, a full or partial bathroom, and a bedroom. Since the space is separate from the main house, it allows a elderly family members to maintain their independence and privacy.
Designing a home with a mother-in-law suite is a great way to provide independent living for extended family members such as grandparents, siblings, elderly parents, and other relatives. A mother-in-law suite typically includes a private residential unit with
at least a kitchenette, a full or partial bathroom, and a bedroom. Since the space is separate from the main house, it allows a elderly family members to maintain their independence and privacy.
Types of Mother-in-Law Suites
 There are several types of mother-in-law suites that can accommodate the needs of different relatives. For example, a studio mother-in-law suite could include a living space, a kitchenette, and a bedroom all in one room. Another type of mother-in-law suite is an accessory dwelling unit, known as an ADU, which is a separate living space with a bathroom, kitchen, and laundry located in the main house.
There are several types of mother-in-law suites that can accommodate the needs of different relatives. For example, a studio mother-in-law suite could include a living space, a kitchenette, and a bedroom all in one room. Another type of mother-in-law suite is an accessory dwelling unit, known as an ADU, which is a separate living space with a bathroom, kitchen, and laundry located in the main house.
Layout and Design
 When designing a house plan with a mother-in-law suite, the layout and design should reflect the individual's needs. Generally, the mother-in-law suite should include a living space, a bathroom, and a kitchenette. Additionally, it is important to consider the style of the mother-in-law suite, as well as the access points to the main house.
When designing a house plan with a mother-in-law suite, the layout and design should reflect the individual's needs. Generally, the mother-in-law suite should include a living space, a bathroom, and a kitchenette. Additionally, it is important to consider the style of the mother-in-law suite, as well as the access points to the main house.
Ventilation and Climate
 When designing a house plan for a mother-in-law suite, it is important to ensure proper ventilation and a comfortable climate. This can be done by choosing energy-efficient materials such as insulation, windows, and doors that will help keep the temperature comfortable inside the suite. Additionally, space heaters or zonal temperature controls can be used to keep the space warm in colder months.
When designing a house plan for a mother-in-law suite, it is important to ensure proper ventilation and a comfortable climate. This can be done by choosing energy-efficient materials such as insulation, windows, and doors that will help keep the temperature comfortable inside the suite. Additionally, space heaters or zonal temperature controls can be used to keep the space warm in colder months.
Safety & Comfort
 When designing a home plan with a mother-in-law suite, safety and comfort is of the utmost importance. Materials used should meet safety standards and be easy to navigate for elderly relatives. It is also important to keep any electrical outlets or sharp edges safely covered to avoid any accidents. Additionally, furniture should be chosen with comfort and accessibility in mind.
Creating a comfortable living space for parents or extended family members can be rewarding and is an integral part of house design. By understanding the importance of safety, ventilation and climate, layout and design, and the type of mother-in-law suite, homeowners can create a unique and welcoming space for elderly relatives.
When designing a home plan with a mother-in-law suite, safety and comfort is of the utmost importance. Materials used should meet safety standards and be easy to navigate for elderly relatives. It is also important to keep any electrical outlets or sharp edges safely covered to avoid any accidents. Additionally, furniture should be chosen with comfort and accessibility in mind.
Creating a comfortable living space for parents or extended family members can be rewarding and is an integral part of house design. By understanding the importance of safety, ventilation and climate, layout and design, and the type of mother-in-law suite, homeowners can create a unique and welcoming space for elderly relatives.
























































































