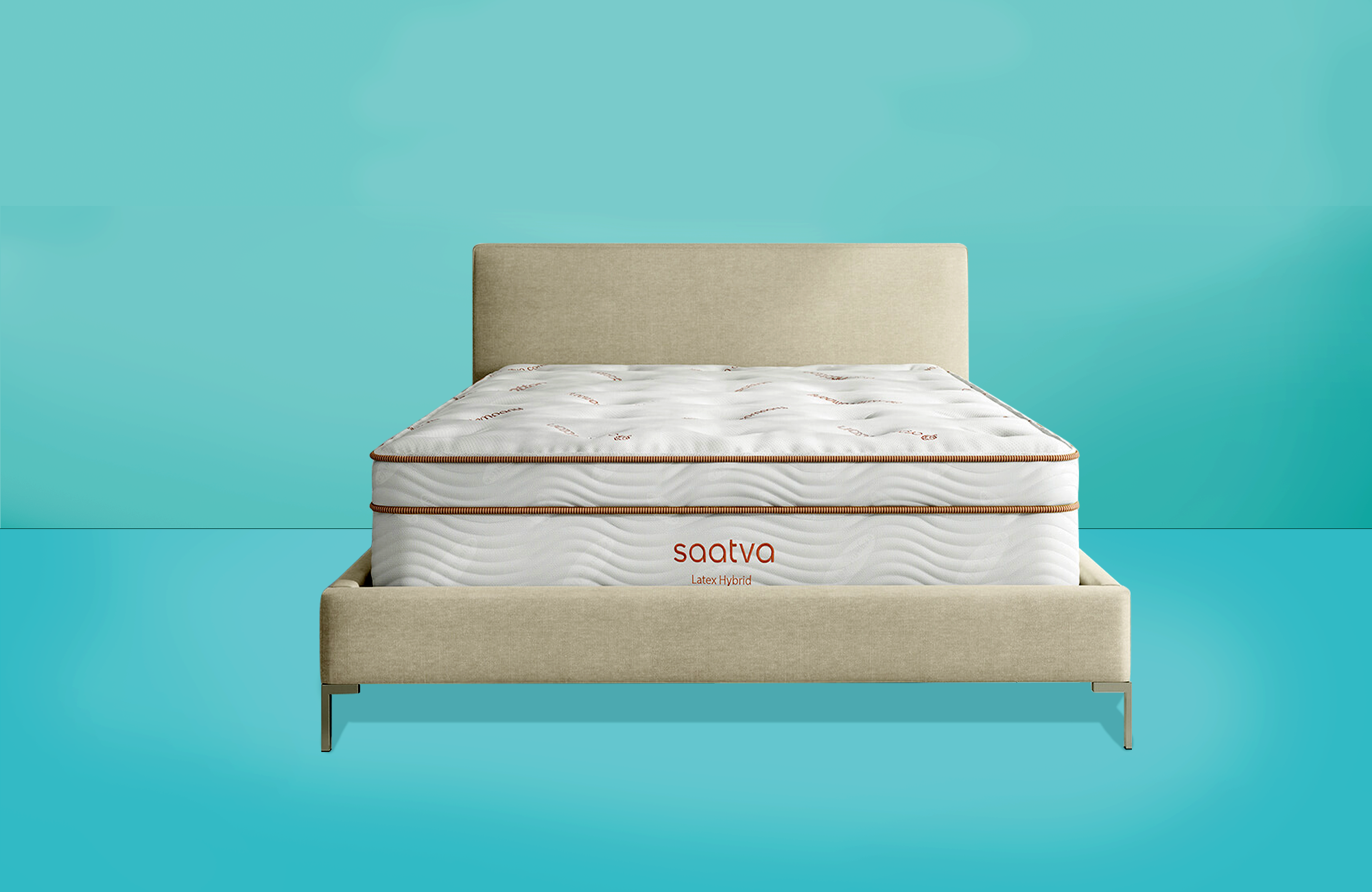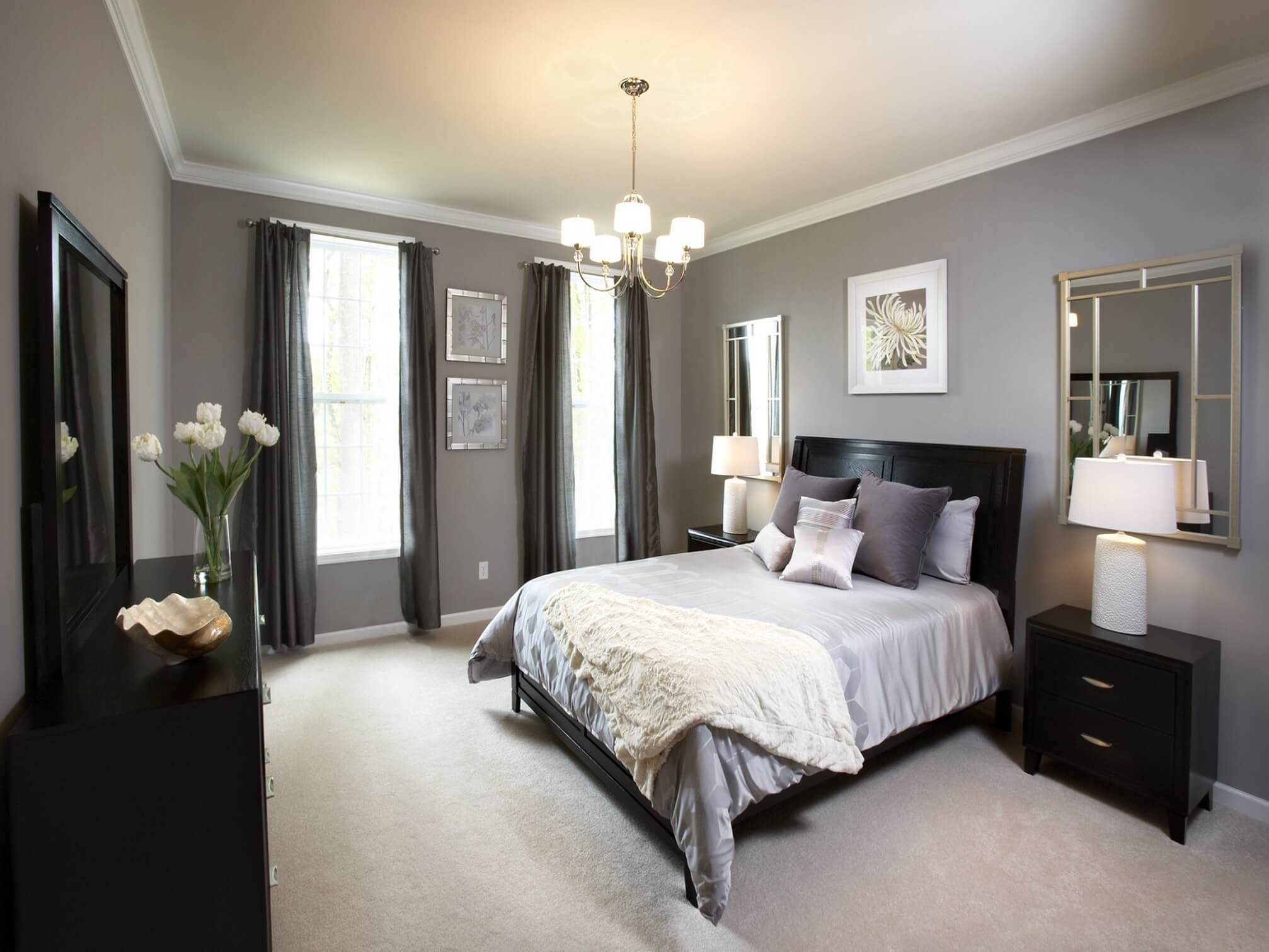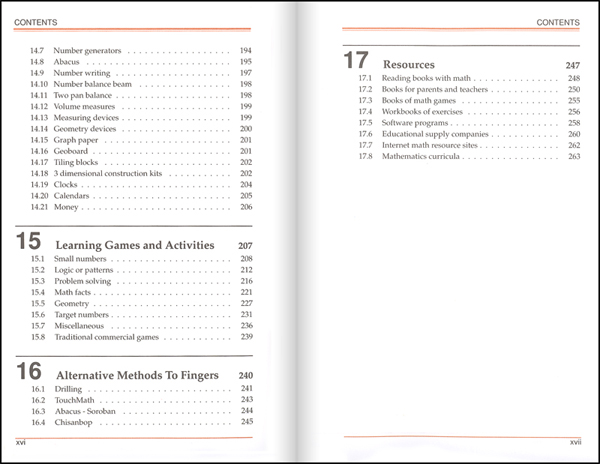The Harmony Cottage collection from Archival Designs features unique floor plans with cozy comfort and timeless style. The house plan features a large family room that opens to a spacious kitchen equipped with a large central island and walk-in pantry. On the main floor, the master suite is highlighted in an open layout that features a private bathroom with dual vanities, an oversized walk- in shower, and a spacious walk-in closet. An outdoor living area with a fireplace and outdoor kitchen add to the charm of this Cottage of Harmony. For accommodations for family and friends, the two-story plan offers two additional bedrooms and a loft/game room for plenty of extra living space. Harmony Cottage House Plan
The Cottage of Harmony floor plan gives you a comfortable design with practical space solutions. On the main floor, you have a generous master bedroom with luxurious en suite bathroom plus two other bedrooms and a main bathroom. The kitchen is very functional with plenty of counter and storage space, as well as a walk-in pantry. A great room with a fireplace provides a wonderful gathering spot for family and friends. Upstairs is a loft/game room that is perfect as a kids' playroom or study area, plus an additional bedroom with full bath. Lastly, the optional screened porch brings the outdoors in and is a great spot for outdoor entertaining. Cottage of Harmony Floor Plan
The Cottage with Main Floor Master house plan is great for young families who need some space and comfort. This plan offers the master bedroom with master en suite on the main floor along with two other bedrooms, a full bathroom, and a spacious kitchen with a large island. The main floor also offers an open living and dining space for entertaining. Upstairs, you have an optional bonus room with a full bathroom that can be used as a fourth bedroom. The covered porch allows for outdoor living and the optional screened porch adds another dimension of privacy. With a functional design and plenty of room for family fun, this house plan is great for relaxing or entertaining. Cottage with Main Floor Master House Plan
The Cottage with Optional Master Up combines traditional styling with modern amenities. This design features an optional downstairs master bedroom with a full bathroom and two additional bedrooms plus a main bathroom on the main floor. The living area features a great room with a cozy fireplace and plenty of natural light. Upstairs, the loft/game room is perfect for a kids' study area and includes a full bathroom. The kitchen features plenty of counter and storage space plus a spacious walk-in pantry. If you need additional space, consider the optional bonus room upstairs for extra accommodation. Cottage with Optional Master Up
This Harmony Mountain Cottage House Design offers traditional styling with a mix of modern amenities. The main floor features an open great room with a stone fireplace and plenty of room for family and friends gathering. The spacious master suite has dual vanities, a large walk-in closet, and a separate shower and tub. Two additional bedrooms share a full bath. An optional screened porch adds privacy and a lovely outdoor living space. Upstairs, the loft/game room offers extra living space for a kids' play area. The house also includes a two-car garage. Harmony Mountain Cottage House Design
If you're looking for a spacious family home with plenty of amenities, the Harmony Mountain Cottage Home Design is the perfect choice. This floor plan offers an open great room with a stone fireplace, four bedrooms, two-and-a-half bathrooms, a formal dining room, and an eat-in kitchen. The master suite features a large walk-in closet, dual vanities, and a separate shower and tub. The optional screened porch adds privacy and is great for outdoor entertaining. Upstairs, the loft/game room provides extra living space for a kids' play zone. Harmony Mountain Cottage Home Design
If luxury and extra accommodation are what you are looking for, then the Cottage Plans with Optional Master Suite is right for you. This beautiful home is designed to accommodate family and friends and it features four bedrooms and two-and-a-half bathrooms. The main floor includes a great room with a stone fireplace plus a formal dining room and an eat-in kitchen. A large master suite offers a separate shower and tub, dual vanities, and a spacious walk-in closet. Upstairs, a loft/game room provides extra living space and a bonus room with a full bathroom can be used as another bedroom. Cottage Plans with Optional Master Suite
The Harmony Cottage Style House Plan offers a timeless design with modern convenience and practical space solutions. This cozy house plan features four bedrooms and two-and-a-half bathrooms with plenty of room for family and friends. On the main floor, the great room has a stone fireplace and an optional screened porch adds privacy and outdoor living. The spacious master suite includes a separate shower and tub, dual vanities, and a large walk-in closet. An upstairs loft/game room provides a great spot for a playroom or study area and the bonus room can be used as an extra bedroom. Harmony Cottage Style House Plan
The Cottage Plans with Optional Master Suite is perfect for modern families that need extra space and comfort. The main floor features a spacious master suite with en suite bathroom, two additional bedrooms, main bathroom, a large kitchen with a walk-in pantry, and a great room with a stone fireplace. Upstairs, an optional bonus room with a full bathroom can be used as a fourth bedroom or as an exercise/media room. In addition, a loft/game room can serve as a kids' playroom or study area and an outdoor living area with covered porch is perfect for entertaining. Cottage Plans with Optional Master Suite
The Harmony Mountain Cottage House Plans has all the traditional amenities of a cozy cottage and the modern amenities of a spacious home. The plan offers four bedrooms and three bathrooms plus an optional bonus room for extra living space. The main floor includes an open great room with a stone fireplace, a large kitchen with island and walk-in pantry, and a formal dining room. The master suite features separate shower and tub, dual vanities, and a large walk-in closet. An optional screened porch is perfect for outdoor living and a two-car garage offers space for the most important toys. Harmony Mountain Cottage House Plans
Making Harmony a Reality with the Mountain Cottage House Plan

Surround Yourself with Serene Views
 The
Mountain Cottage house plan
offers a picturesque way to enjoy a serene landscape. Its classic, cottage-style design lets you make the residence perched on a hilltop your own, whether you’re creating a permanent home or a vacation getaway.
The
Mountain Cottage house plan
offers a picturesque way to enjoy a serene landscape. Its classic, cottage-style design lets you make the residence perched on a hilltop your own, whether you’re creating a permanent home or a vacation getaway.
Bringing the Natural Beauty Inside
 The simple materials and lighter color palette found in the
harmony mountain cottage house plan
offer the perfect canvas onto which to bring nature’s colors. The house features a large wraparound porch that is perfect for lazy days looking out onto a stunning ridge. Plus, the classic touch of the stone chimney adds a welcoming element to the space and enhances the familiarity that a cottage-style residence provides.
The simple materials and lighter color palette found in the
harmony mountain cottage house plan
offer the perfect canvas onto which to bring nature’s colors. The house features a large wraparound porch that is perfect for lazy days looking out onto a stunning ridge. Plus, the classic touch of the stone chimney adds a welcoming element to the space and enhances the familiarity that a cottage-style residence provides.
Creating calming Living Areas
 For those wanting to make this house a home, the interior offers plenty of open space for comfort and leisure. Light and airy hues, such as white and soft blues, create a calming atmosphere that sets the tone for any home. In the living room, cozy furniture and details such as a wood stove and built-in bookcases offer the perfect place to relax after a long day.
For those wanting to make this house a home, the interior offers plenty of open space for comfort and leisure. Light and airy hues, such as white and soft blues, create a calming atmosphere that sets the tone for any home. In the living room, cozy furniture and details such as a wood stove and built-in bookcases offer the perfect place to relax after a long day.
An Abundance of Benefits
 The
harmony mountain cottage house plan
serves as an ideal gateway to a natural and peaceful retreat. And when designed just right, you will fall in love with the cozy and comfortable living spaces it provides. From waking up in the morning to being lulled to sleep in the night, the rustic charm of the cottage will provide all the benefits of a home in the woods.
The
harmony mountain cottage house plan
serves as an ideal gateway to a natural and peaceful retreat. And when designed just right, you will fall in love with the cozy and comfortable living spaces it provides. From waking up in the morning to being lulled to sleep in the night, the rustic charm of the cottage will provide all the benefits of a home in the woods.

















































































