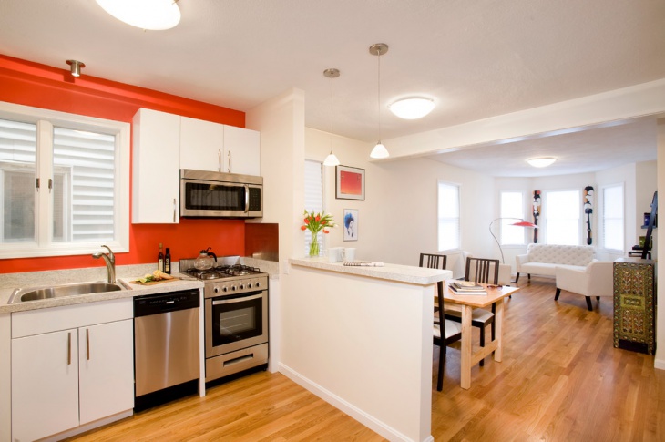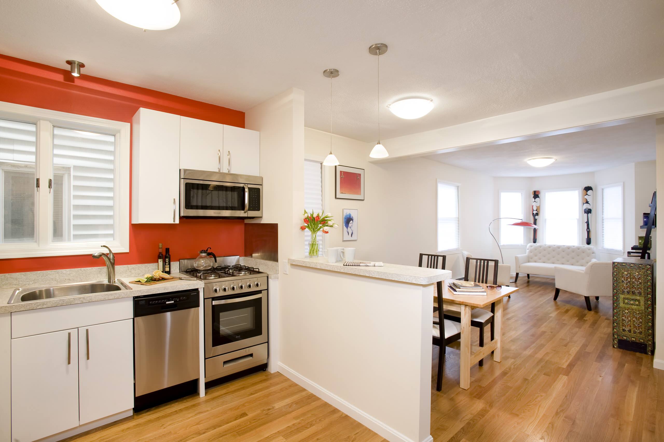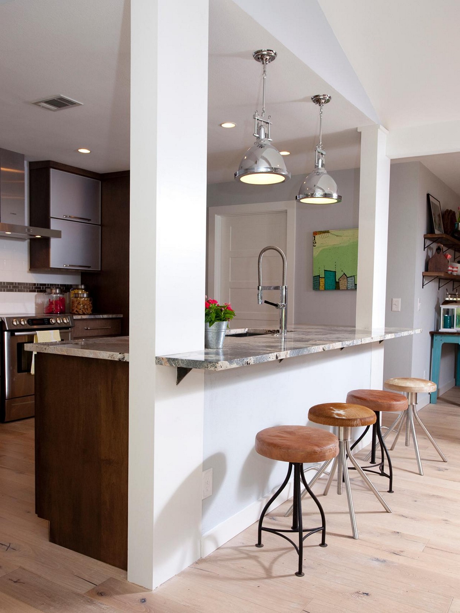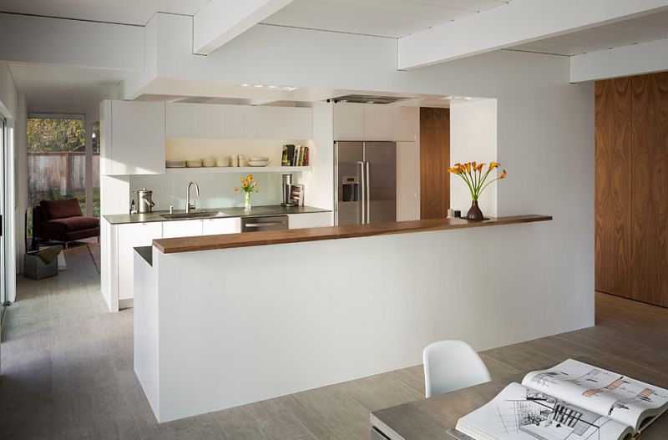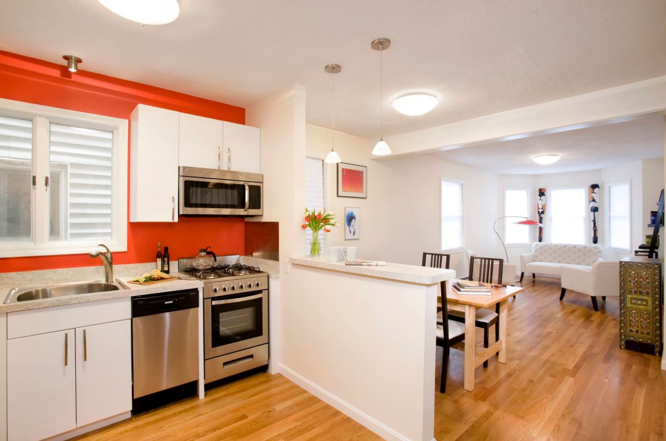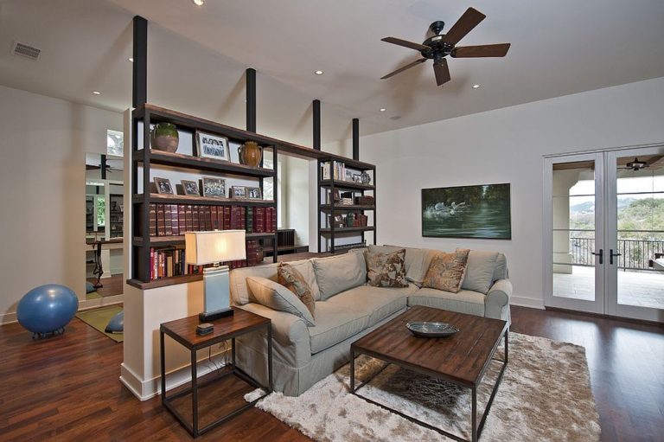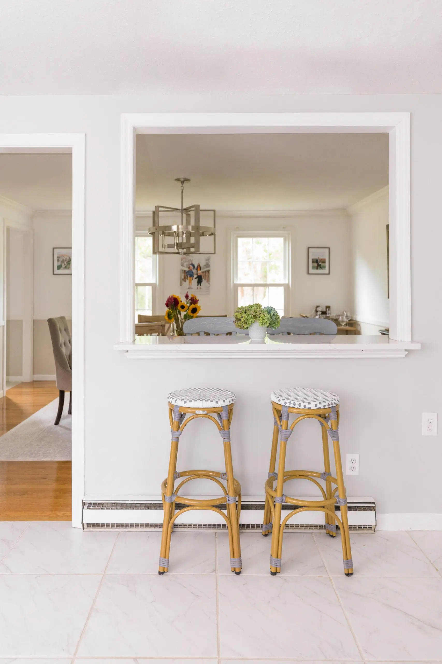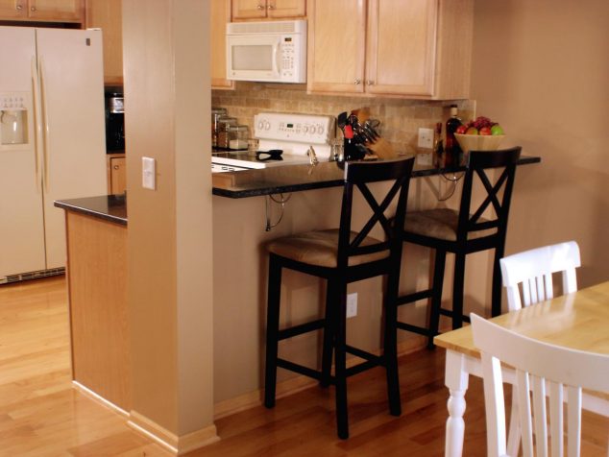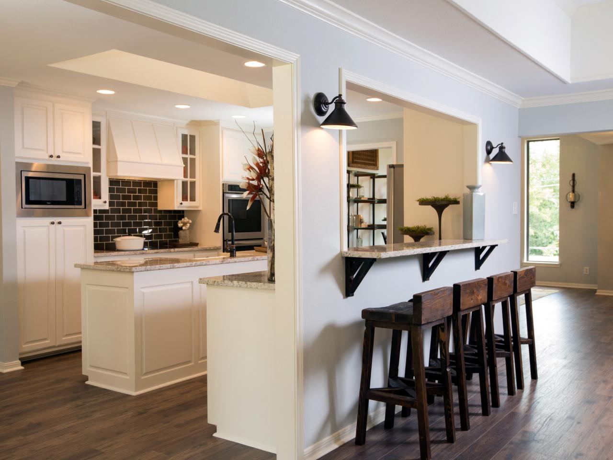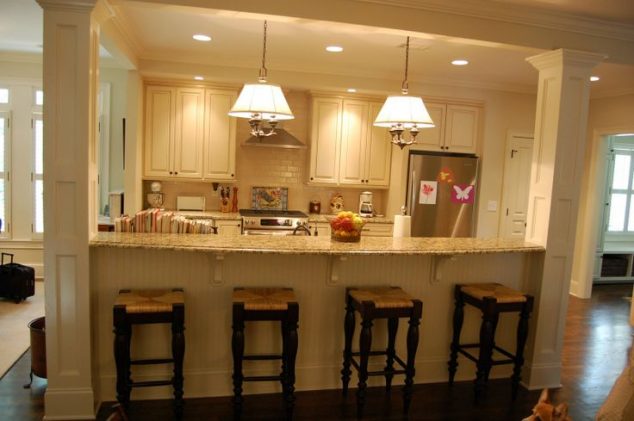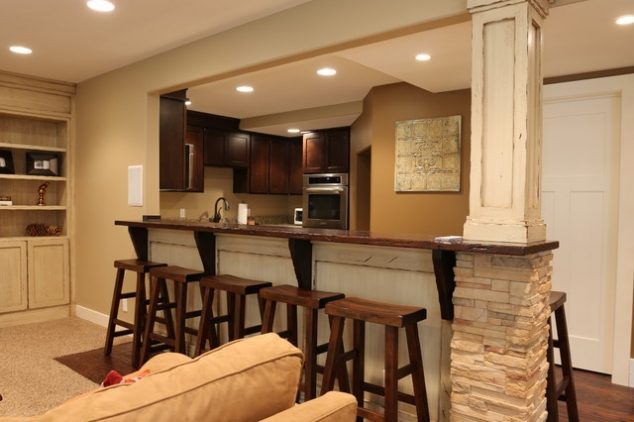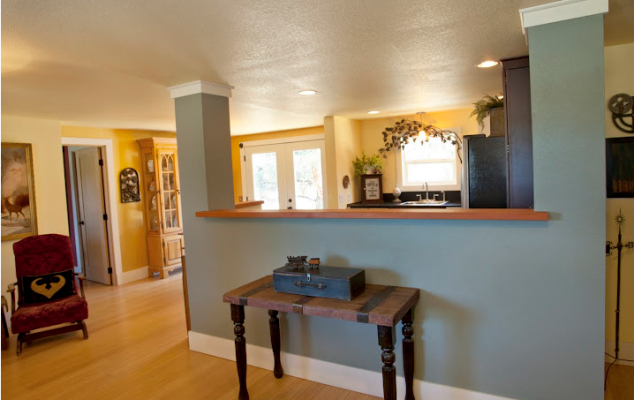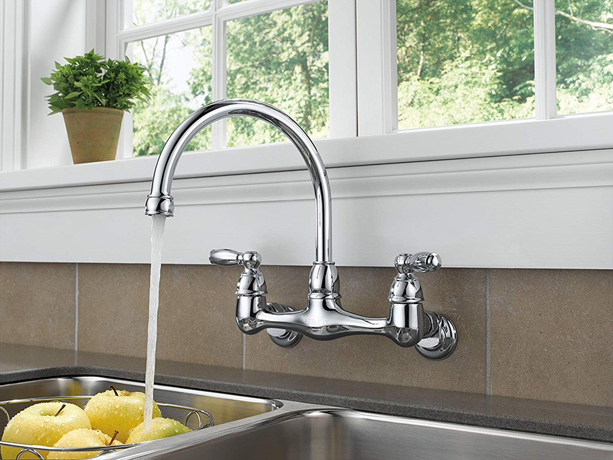The kitchen and living room are two of the most important spaces in any home. They are where we gather, entertain, and relax, making them essential spaces to design and decorate. One popular design trend that has emerged in recent years is the half wall kitchen to living room concept. This design not only creates an open and airy feel to the space but also allows for better flow and connectivity between the two areas. If you are considering a half wall kitchen to living room remodel, here are 10 ideas to inspire your design.Half Wall Kitchen to Living Room: 10 Ideas to Enhance Your Space
One of the main reasons for incorporating a half wall between the kitchen and living room is to create an open concept space. This design allows for a seamless flow between the two areas, making it perfect for entertaining and family gatherings. By removing the full wall, you can create a more spacious and connected layout.1. Create an Open Concept Space
A half wall kitchen to living room design also allows for the addition of a breakfast bar. This feature not only creates a stylish and functional space but also provides extra seating for casual meals and gatherings. Consider adding barstools and pendant lighting to complete the look.2. Add a Breakfast Bar
Incorporating an island into your half wall kitchen to living room design can add both style and functionality. An island can serve as a prep area, storage space, or even a dining table. It also acts as a natural divider between the two spaces while still maintaining an open feel.3. Incorporate an Island
If you enjoy entertaining, consider incorporating a bar area into your half wall kitchen to living room design. This can be a great addition for hosting parties and gatherings, as well as a convenient spot for casual drinks and snacks. Add a small sink, mini fridge, and open shelving for glasses and bottles to complete the look.4. Create a Bar Area
A pass-through window is a great way to create a connection between the kitchen and living room while still maintaining some separation. This feature allows for easy communication and passing of food and drinks, making it perfect for entertaining. You can also add a countertop or bar area underneath the window for extra functionality.5. Install a Pass-Through Window
If you have a smaller space, consider incorporating a counter along the half wall for additional seating. This can be a great option for quick meals or for guests to sit and chat while you cook. You can also add shelves or cabinets underneath the counter for extra storage.6. Incorporate a Counter for Extra Seating
The half wall in your kitchen to living room design doesn't have to be just a decorative feature. It can also serve as a functional divider between the two spaces. Consider adding shelves or cabinets to the half wall to create a storage area for both the kitchen and living room.7. Use the Half Wall as a Divider
A half wall in your kitchen to living room design can also serve as a focal point for the space. Consider adding a bold wallpaper or paint color to make the half wall stand out. You can also incorporate shelves, artwork, or a statement light fixture to draw attention to the area.8. Create a Focal Point
If you have a lot of books or decorative items, consider adding a built-in bookcase to the half wall between your kitchen and living room. This can be a great way to display your collection while also creating a stylish and functional feature in the space.9. Add a Built-In Bookcase
Transform Your Home with a Half Wall Kitchen to Living Room Design











