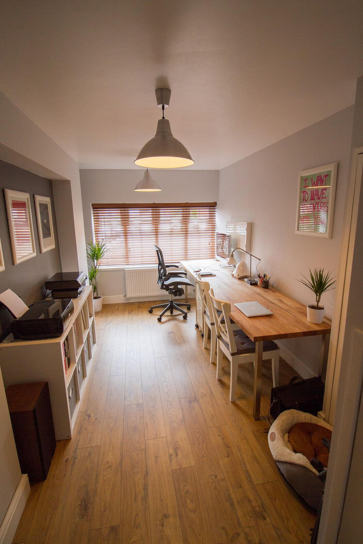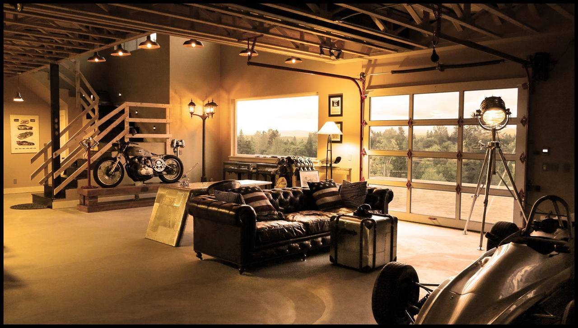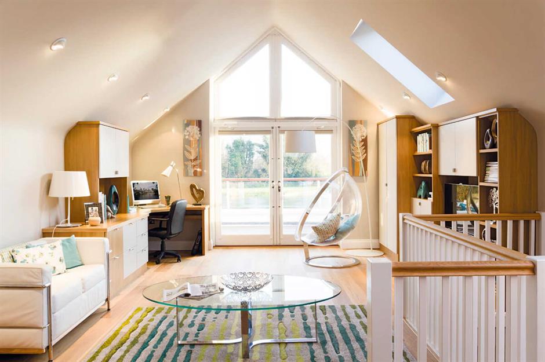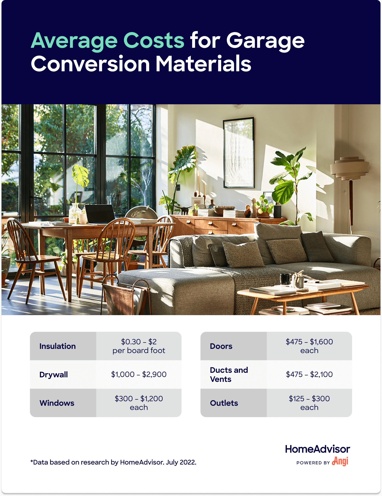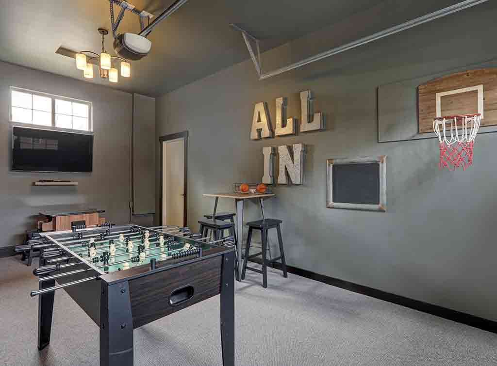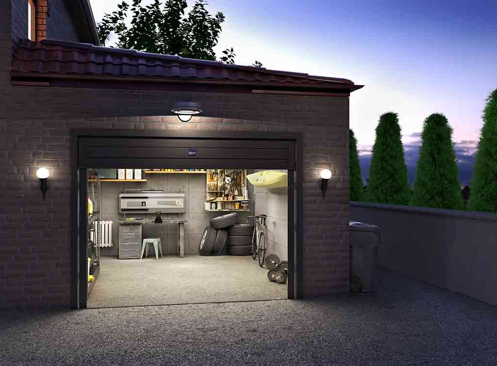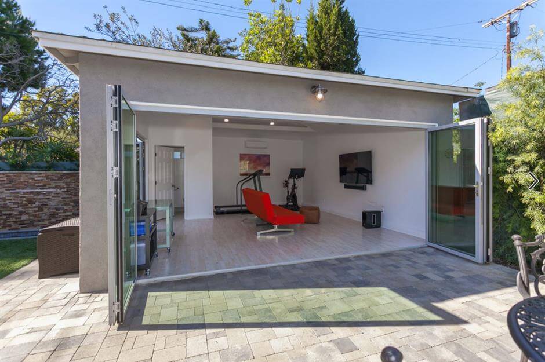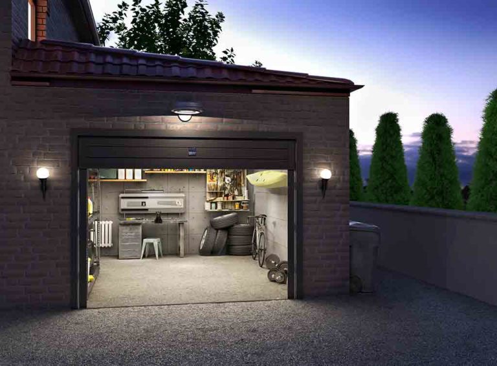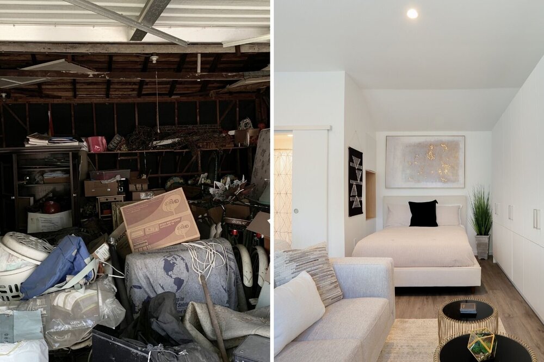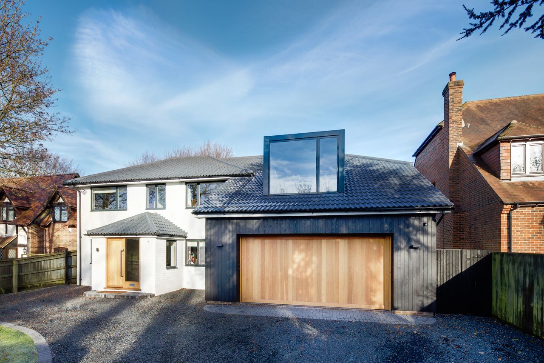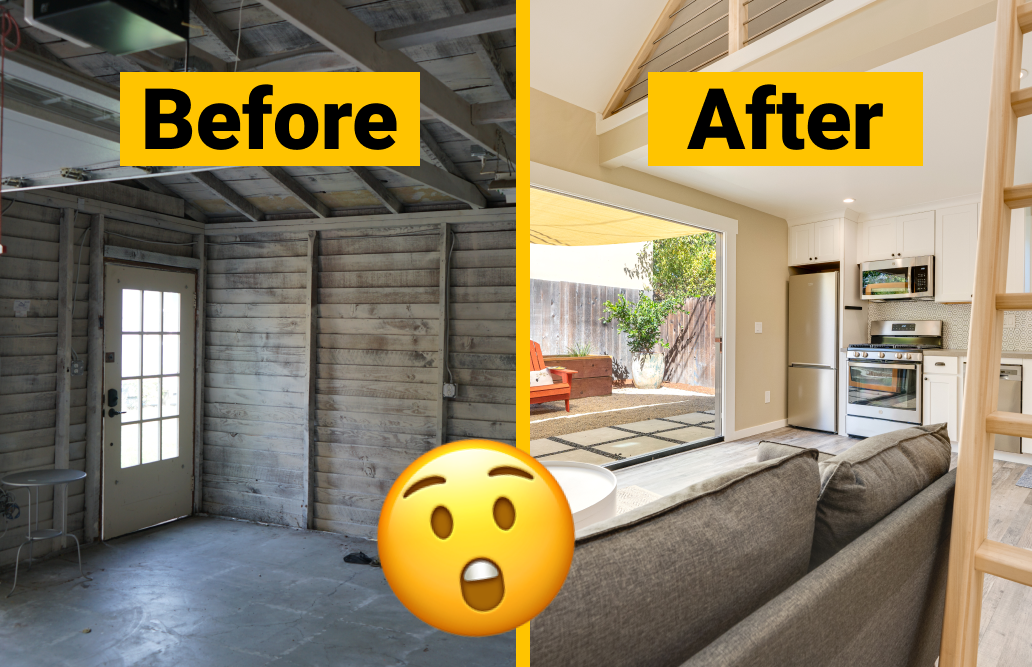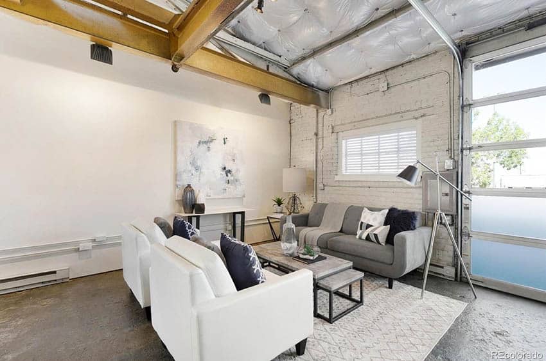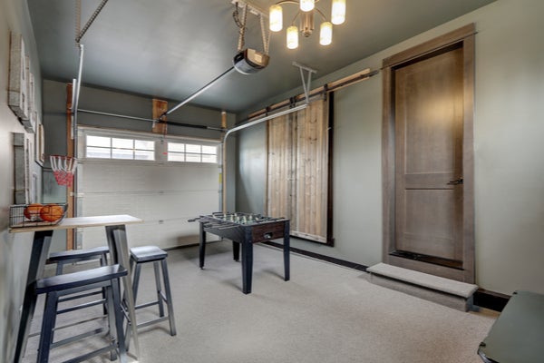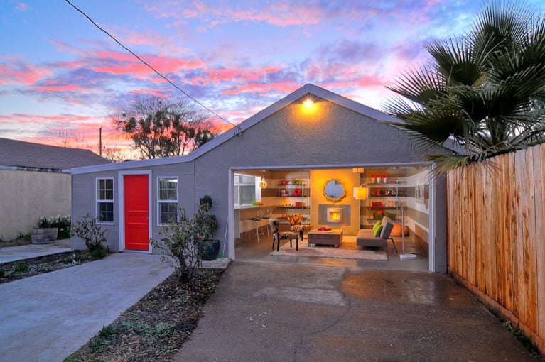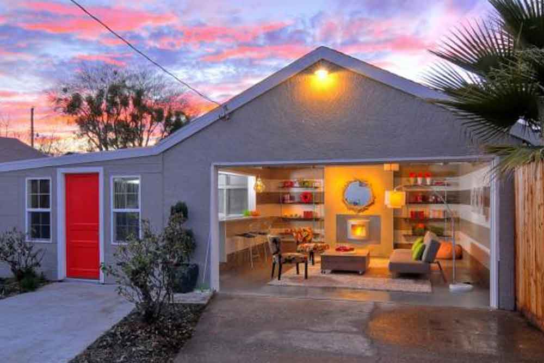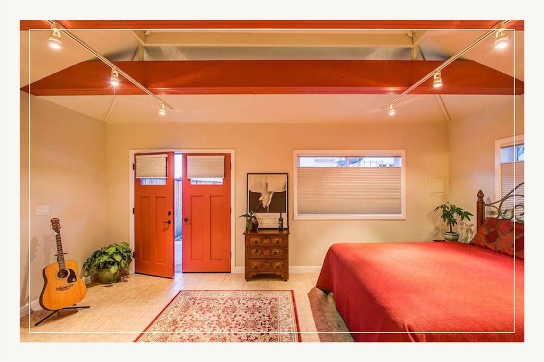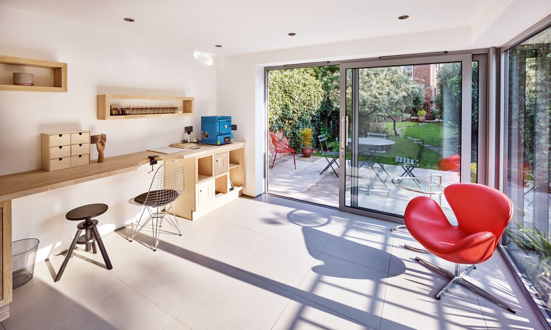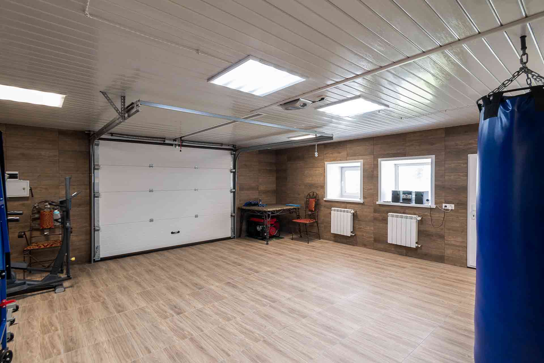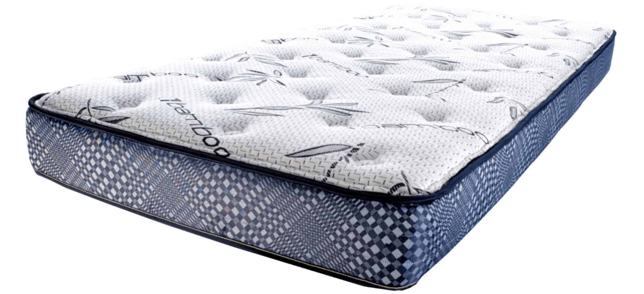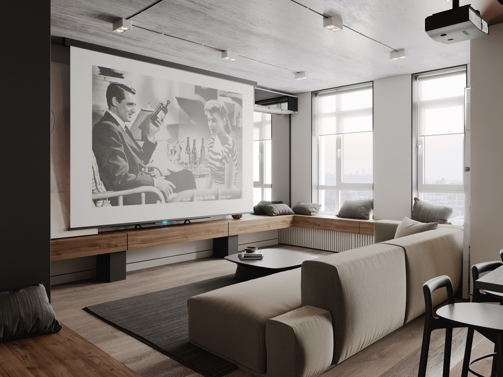Are you tired of using your garage as a storage space for old boxes and unused items? Why not convert it into a functional and cozy living space? Garage conversions have become a popular home improvement project that not only adds value to your property but also provides you with a new living area. Here are 10 garage conversion ideas to inspire your next home renovation project.Garage Conversion Ideas: How to Turn Your Garage into a Cozy Living Space
1. Create a Guest Suite If you often have guests staying over, converting your garage into a guest suite is a great option. You can add a bedroom, bathroom, and even a small kitchenette to make your guests feel at home. This also allows for privacy and convenience for both you and your guests. 2. Turn it into a Home Office With the rise of remote work, having a dedicated home office space has become essential. A garage conversion provides a spacious and quiet area to set up a functional and comfortable home office. You can add built-in shelves, a desk, and proper lighting to create a productive workspace. 3. Movie Room or Home Theater Transform your garage into a cozy movie room or home theater for the ultimate entertainment space. Install a large screen, comfortable seating, and soundproofing to create a cinematic experience right in your own home. This is also a great way to utilize the space if you don't have a need for a traditional living room. 4. Fitness or Yoga Studio If you're a fitness enthusiast, a garage conversion can provide the perfect space for a home gym or yoga studio. Install rubber flooring, mirrors, and exercise equipment to create a functional and motivating workout space. You can also add a small sitting area for post-workout relaxation. 5. Art or Music Studio If you have a creative side, a garage conversion can provide a dedicated space for your artistic pursuits. Whether it's painting, sculpting, or playing an instrument, you can design the space to cater to your specific needs. Add proper lighting, storage, and sound insulation to create an ideal creative environment. 6. Kids' Playroom If you have young children, a garage conversion can be a great way to create a designated playroom for them. This allows for a designated space for their toys and activities, keeping the rest of the house clutter-free. You can also add storage solutions and child-friendly decorations to make the space both functional and fun. 7. Cozy Reading Nook Transforming your garage into a cozy reading nook can provide a peaceful and relaxing escape from the rest of the house. Add comfortable seating, shelves for books, and soft lighting to create a serene space for reading and unwinding. 8. Game Room If you love to entertain, turning your garage into a game room can be a great addition to your home. Add a pool table, foosball table, or other games to create a fun and social space for family and friends. You can also add a bar area for drinks and snacks. 9. Granny Flat or In-Law Suite A garage conversion can also serve as a separate living space for elderly parents or in-laws. This allows for privacy and independence while still being close to family. You can add a bedroom, bathroom, and small kitchen to make it a fully functional living area. 10. Extra Living Room If you have a large family or often host gatherings, an additional living room can come in handy. A garage conversion can provide the extra space you need for lounging and socializing. You can also add a fireplace or bar area to make it a cozy and inviting space.10 Garage Conversion Ideas To Improve Your Home
Converting your garage into a living space can completely transform the look and feel of your home. Here are 10 impressive garage conversions to inspire your own project. 1. Modern Guest Suite In this garage conversion, the space was transformed into a modern and stylish guest suite. It includes a bedroom, bathroom, and kitchenette, making it a functional and comfortable living area for guests. 2. Chic Home Office This garage was converted into a chic and functional home office. The space features ample natural light, built-in shelves, and a sleek desk for a modern and productive workspace. 3. Luxurious Home Theater In this garage conversion, the space was turned into a luxurious home theater with comfortable seating, a big screen, and surround sound. The space is perfect for movie nights and entertaining friends. 4. Bright and Airy Fitness Studio This garage was transformed into a bright and airy fitness studio with rubber flooring, mirrors, and exercise equipment. The natural light and open space make it an ideal workout area. 5. Artistic Studio This garage was converted into a colorful and inspiring artistic studio. The space features ample storage for supplies, natural light, and a large work table for creating art. 6. Fun and Functional Playroom In this garage conversion, the space was turned into a fun and functional playroom for kids. The space features colorful decorations, storage solutions, and a cozy reading nook. 7. Cozy Reading Nook This garage was converted into a cozy and inviting reading nook with comfortable seating and shelves for books. The soft lighting and peaceful atmosphere make it the perfect spot to curl up with a book. 8. Entertainment Hub This garage was transformed into an entertainment hub with a pool table, bar area, and comfortable seating. It's the ideal space for hosting game nights and gatherings with friends. 9. Private In-Law Suite In this garage conversion, the space was turned into a private in-law suite with a bedroom, bathroom, and kitchenette. This allows for privacy and independence while still being close to family. 10. Spacious Living Room This garage was converted into a spacious and stylish living room with comfortable seating, a fireplace, and a bar area. It provides the extra space needed for lounging and socializing with family and friends.Garage Conversion: 10 Must-See Transformations
Converting a garage into a living space can be a complex project, but with proper planning and execution, it can add significant value to your home. Here are the steps to transform your garage into a functional and stylish living area. Step 1: Evaluate the Space Before starting the conversion process, assess the condition and layout of your garage. Check for any structural issues, ventilation, and electrical wiring. Consider the size and shape of the space and how it can be utilized for your desired living area. Step 2: Plan the Layout Determine how you want to use the space and plan the layout accordingly. This will help you decide on the necessary features and design elements for your conversion. Consider factors such as lighting, storage, and functionality. Step 3: Obtain Permits Depending on your location, you may need to obtain permits for a garage conversion. Check with your local authorities and make sure to follow all building codes and regulations to ensure a safe and legal conversion. Step 4: Insulate the Space Garages are typically not insulated, so this step is crucial for creating a comfortable living space. Proper insulation will help regulate temperature, reduce noise, and lower energy costs. Consider hiring a professional for this step to ensure proper installation. Step 5: Add Flooring Choose flooring that is suitable for your living area, whether it's carpet, hardwood, or tile. Consider factors such as durability, maintenance, and aesthetics. If you're converting your garage into a gym, consider rubber flooring for shock absorption and easy cleaning. Step 6: Install Lighting and Electrical Outlets Lighting is crucial for creating a comfortable and functional living space. Consider natural light sources such as windows and skylights, as well as artificial lighting options. Install electrical outlets in convenient locations for appliances and electronics. Step 7: Choose the Right Furnishings When choosing furniture for your garage conversion, consider the size and layout of the space. Opt for multifunctional and space-saving pieces to maximize the area. Add personal touches such as decorations and artwork to make the space feel like home. Step 8: Consider Storage Solutions Garages are typically used for storage, so you may need to find alternative storage solutions for your converted space. Built-in shelves and cabinets are a great way to keep items organized and out of sight. You can also add storage furniture such as ottomans and coffee tables with hidden compartments. Step 9: Add Finishing Touches Once the main conversion is complete, add finishing touches such as paint, curtains, and decorations to make the space feel complete. Don't be afraid to add personal touches and make the space reflect your style and personality.Garage Conversion: How to Turn a Garage into a Living Space
Still not convinced that a garage conversion can make a significant difference in your home? Here are some impressive before and after photos of garage to living room conversions to show you the potential of this project. Before:Garage to Living Room Conversion: Before and After Photos
Here are some additional tips to keep in mind when converting your garage into a living space: 1. Consider the purpose of the space Make sure to plan the layout and design elements according to how you intend to use the space. This will ensure that the conversion is tailored to your specific needs and preferences. 2. Don't skimp on insulation Proper insulation is crucial for creating a comfortable living space. Don't cut corners on this step, as it will significantly impact the overall comfort and energy efficiency of the space. 3. Get creative with storage If you're losing storage space with the conversion, consider creative storage solutions such as built-in shelves, hidden compartments, and multipurpose furniture. 4. Add natural light Garages often lack natural light, so consider adding windows or skylights to brighten up the space. This will make it feel more like a traditional living area rather than a dark and gloomy garage. 5. Don't forget about ventilation Proper ventilation is crucial for a healthy and comfortable living space. If your garage doesn't have windows, make sure to add proper ventilation, such as an exhaust fan or air vents.Garage Conversion: Tips for Turning Your Garage into a Livable Space
As with any home improvement project, there are pros and cons to converting your garage into a living space. Here are some to consider: Pros:Garage to Living Room Conversion: Pros and Cons
Here are some design ideas to inspire your garage conversion project: 1. Industrial Chic Add industrial elements such as exposed brick, metal accents, and concrete flooring for a modern and edgy look. 2. Rustic Retreat Create a cozy and inviting space with warm wood tones, soft textures, and natural elements such as stone and plants. 3. Scandinavian Minimalism Go for a clean and simple design with a neutral color palette, sleek furniture, and minimal clutter. 4. Boho Vibes Incorporate bright colors, patterns, and eclectic decor for a fun and free-spirited living space. 5. Coastal Charm Create a relaxed and beachy vibe with light colors, natural materials, and nautical decor.Garage Conversion: Design Ideas for a Functional and Stylish Space
The Evolution of Garage to Living Room Design

The Rise of Multi-functional Spaces
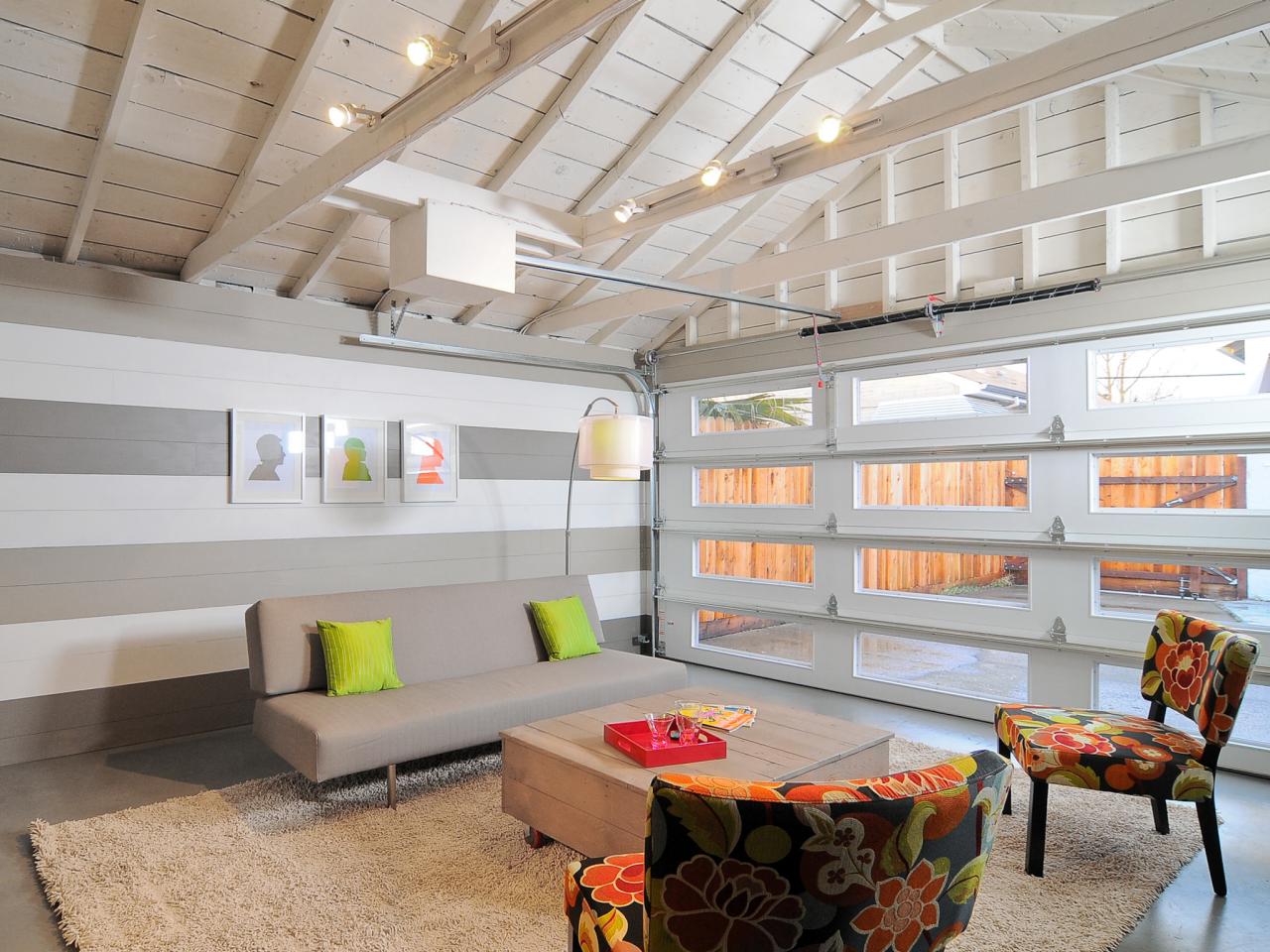 In recent years, there has been a growing trend in home design that has transformed the traditional garage space into a functional and stylish living area. Gone are the days of garages being solely used for storing cars and tools. Instead, homeowners are opting to convert this often underutilized space into an extension of their living space. This evolution of garage to living room design is not only practical but also adds value and charm to a home.
In recent years, there has been a growing trend in home design that has transformed the traditional garage space into a functional and stylish living area. Gone are the days of garages being solely used for storing cars and tools. Instead, homeowners are opting to convert this often underutilized space into an extension of their living space. This evolution of garage to living room design is not only practical but also adds value and charm to a home.
The Benefits of a Garage to Living Room Conversion
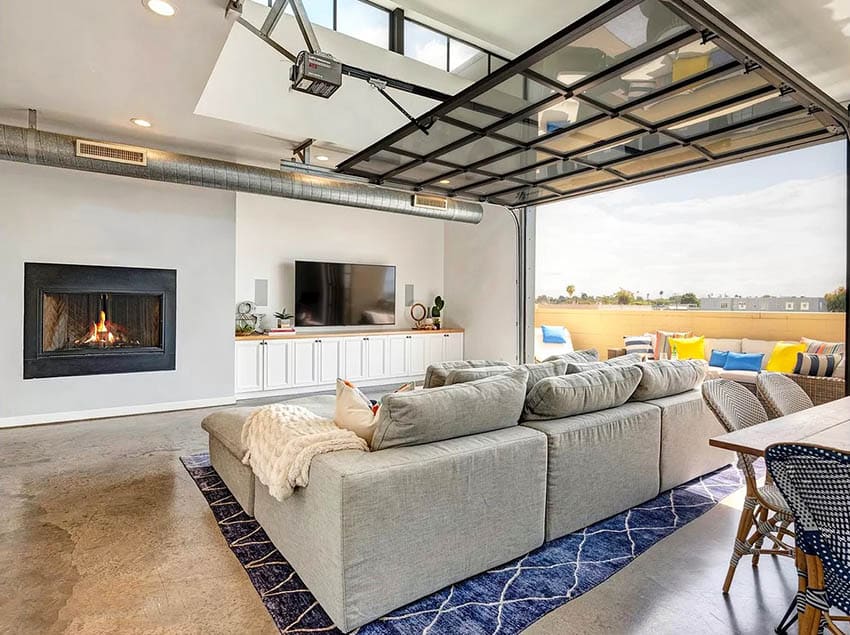 One of the main reasons for the rise in popularity of garage to living room conversions is the added living space it provides. With the increasing cost of real estate, homeowners are looking for ways to maximize the space they have. By transforming their garage into a living room, they are able to add square footage to their home without the need for a costly renovation or addition.
Moreover, a garage to living room conversion can also improve the functionality of a home. Many garages are attached to the main living area, making them easily accessible and convenient to convert. This allows for a seamless flow between indoor and outdoor living spaces, creating a multi-functional area that can be used for entertaining, relaxing, or even as a home office.
One of the main reasons for the rise in popularity of garage to living room conversions is the added living space it provides. With the increasing cost of real estate, homeowners are looking for ways to maximize the space they have. By transforming their garage into a living room, they are able to add square footage to their home without the need for a costly renovation or addition.
Moreover, a garage to living room conversion can also improve the functionality of a home. Many garages are attached to the main living area, making them easily accessible and convenient to convert. This allows for a seamless flow between indoor and outdoor living spaces, creating a multi-functional area that can be used for entertaining, relaxing, or even as a home office.
Design Considerations for a Garage to Living Room Conversion
 When converting a garage to a living room, there are a few key design considerations to keep in mind. One of the most important factors is to ensure that the space is properly insulated and weatherproofed. This will not only make the room more comfortable but also help to reduce energy costs.
Additionally, it is essential to choose materials and furnishings that can withstand the elements. Garages are typically not climate-controlled, so it is important to choose durable materials that can withstand fluctuations in temperature and humidity.
Keywords: garage to living room design, multi-functional spaces, practical, stylish, value, charm, added living space, maximize, functionality, seamless flow, design considerations, insulation, weatherproofing, energy costs, durable materials.
When converting a garage to a living room, there are a few key design considerations to keep in mind. One of the most important factors is to ensure that the space is properly insulated and weatherproofed. This will not only make the room more comfortable but also help to reduce energy costs.
Additionally, it is essential to choose materials and furnishings that can withstand the elements. Garages are typically not climate-controlled, so it is important to choose durable materials that can withstand fluctuations in temperature and humidity.
Keywords: garage to living room design, multi-functional spaces, practical, stylish, value, charm, added living space, maximize, functionality, seamless flow, design considerations, insulation, weatherproofing, energy costs, durable materials.

