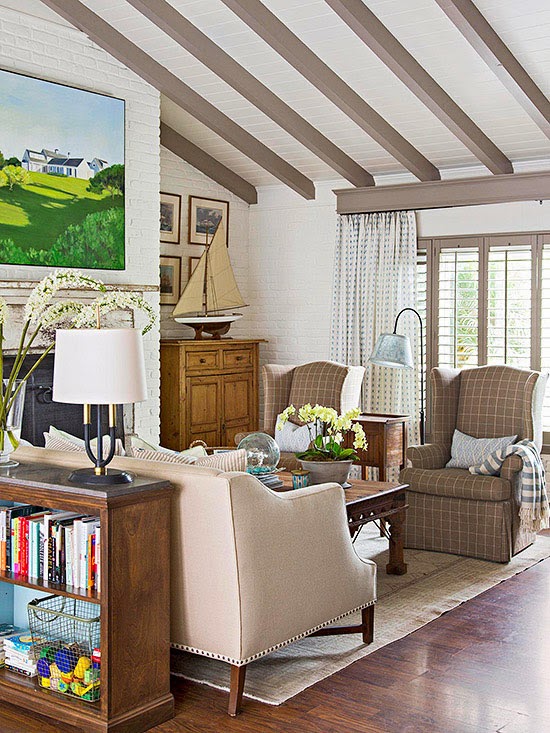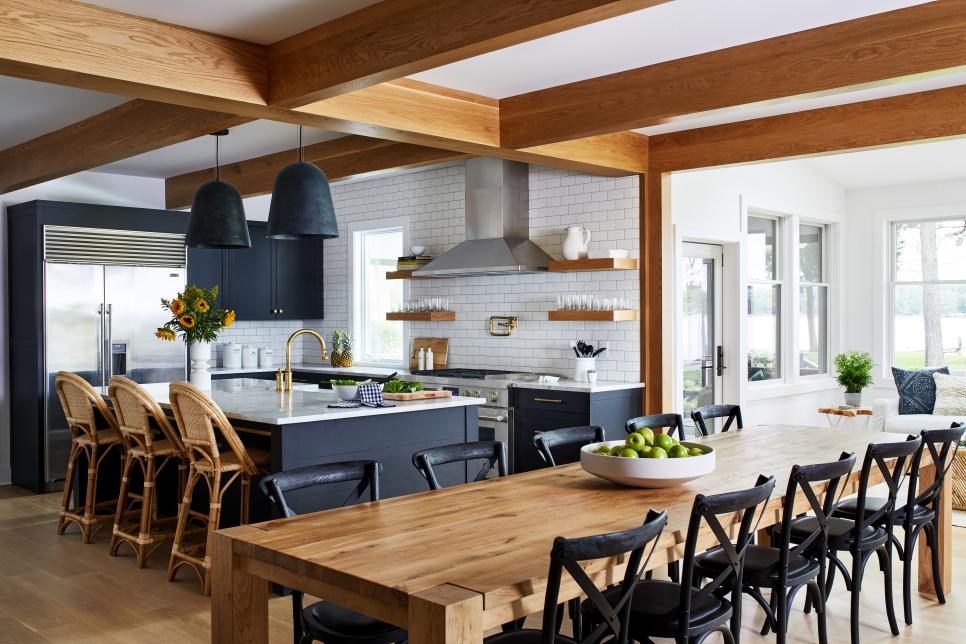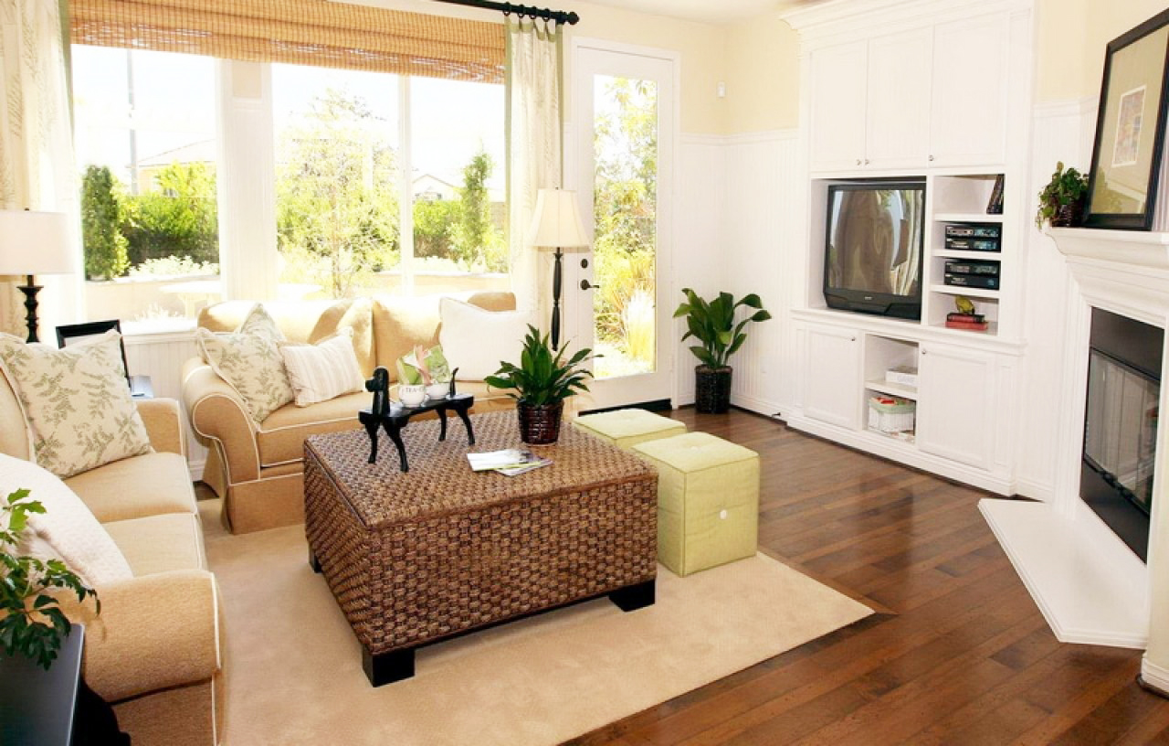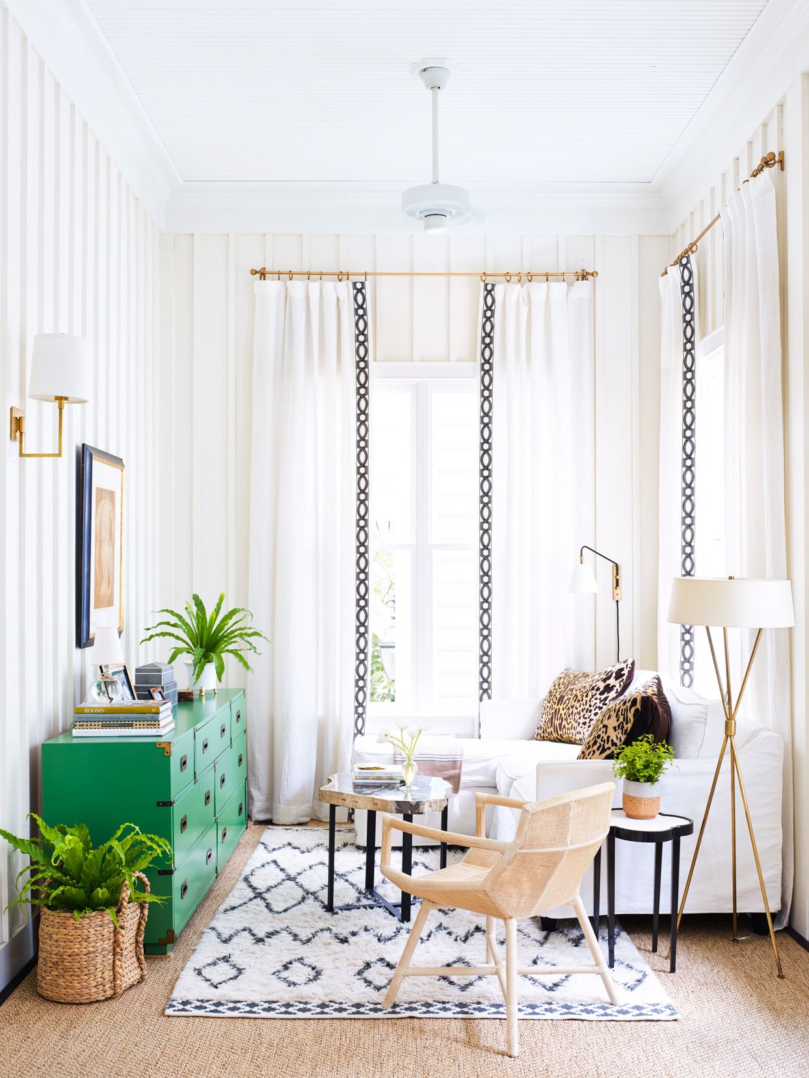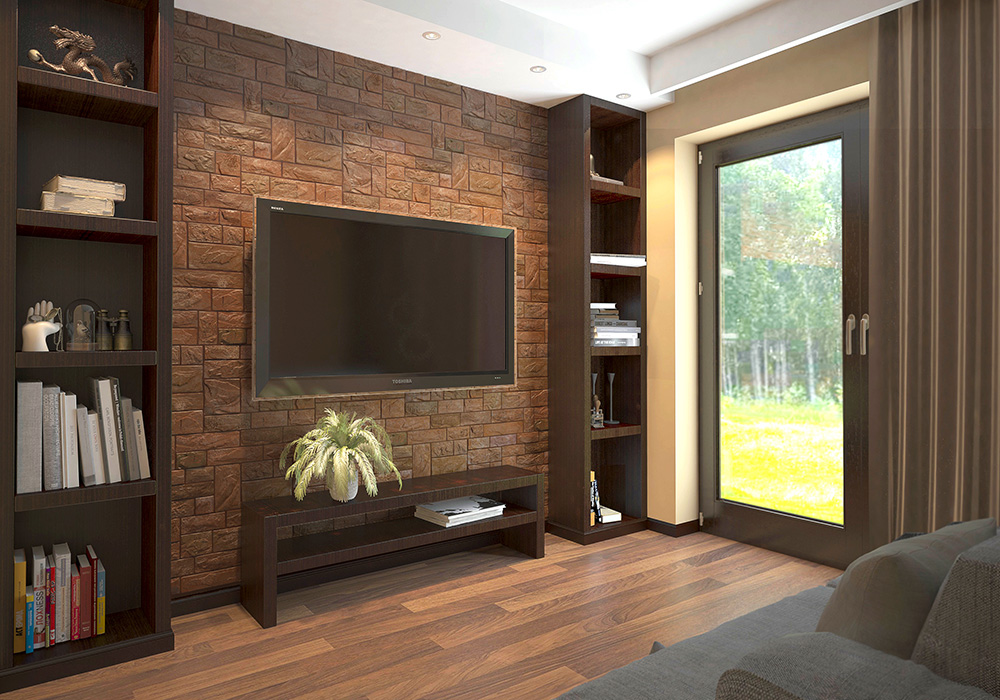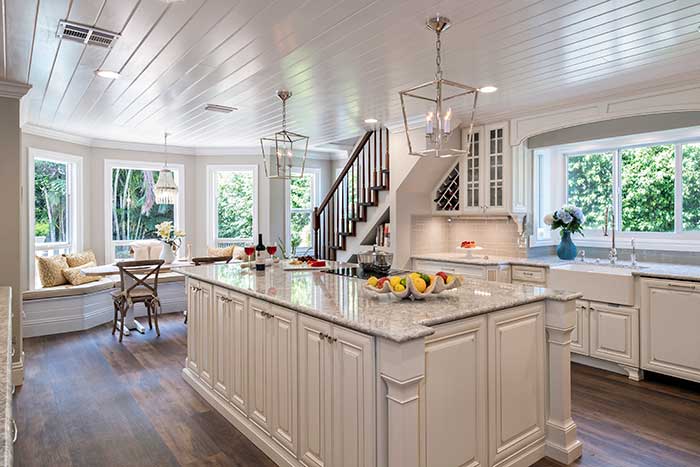One of the biggest challenges of an open kitchen to living room layout is finding the right furniture placement. With two distinct areas in one large space, it can be difficult to create a cohesive and functional living space. But with some creative ideas and smart tips, you can easily design a stylish and practical open kitchen to living room. We’ve rounded up the top 10 furniture placement ideas for open kitchen to living room to help you make the most of your space. Furniture Placement Ideas for Open Kitchen To Living Room
When it comes to furniture placement in an open kitchen to living room, it’s important to consider the flow of the space. The best furniture arrangement is one that allows for easy movement between the two areas while creating a sense of connection and harmony. To achieve this, try placing your living room furniture in a way that complements the kitchen layout. For example, if your kitchen has an L-shaped counter, place your sofa and chairs in an L-shape facing the kitchen. Best Furniture Arrangement for Open Kitchen To Living Room
Don’t be afraid to think outside the box when it comes to furniture placement in an open kitchen to living room. Get creative and try unexpected arrangements to add visual interest and functionality to the space. For instance, instead of placing your dining table in the center of the room, try pushing it against a wall and placing a bench or chairs on the other side. This will create a cozy and intimate dining area while freeing up space in the middle of the room. Creative Ways to Place Furniture in Open Kitchen To Living Room
In an open kitchen to living room layout, it’s important to create zones for each area without disrupting the flow of the space. One helpful tip for furniture placement is to use rugs to define these zones. Place a large rug under your living room furniture to anchor the space, and a smaller rug under your dining table to create a separate dining area. This will also help to visually separate the two areas while maintaining a cohesive look. Furniture Placement Tips for Open Kitchen To Living Room
In a small open kitchen to living room, space is at a premium. But with the right furniture placement, you can make the most of every inch of your space. One way to maximize space is by using multipurpose furniture. For example, a coffee table with hidden storage can serve as both a functional and decorative piece in your living room. You can also consider using a slim console table behind your sofa to add extra storage and surface area without taking up too much space. How to Maximize Space in Open Kitchen To Living Room with Furniture Placement
When it comes to furniture placement in an open kitchen to living room, there are some do’s and don’ts to keep in mind. Do create a cohesive color scheme and style between the two areas. Don’t block the flow of the space with large or bulky furniture. Do use mirrors strategically to reflect light and make the space feel larger. Don’t be afraid to mix and match different pieces of furniture to add personality and interest. Keeping these do’s and don’ts in mind will help you create a well-balanced and functional open kitchen to living room layout. Furniture Placement Do's and Don'ts for Open Kitchen To Living Room
If you’re struggling to come up with a furniture layout for your open kitchen to living room, don’t worry – we’ve got you covered. One idea is to create a U-shaped seating area in your living room with a sofa, chairs, and a coffee table. This will create a cozy and inviting space for lounging and entertaining. Another layout option is to use a sectional sofa to divide the two areas while still maintaining an open and airy feel. This also allows for plenty of seating and creates a designated living room space. Open Kitchen To Living Room Furniture Layout Ideas
If you have a challenging open kitchen to living room layout, don’t give up hope – there are solutions to make it work. For instance, if your kitchen and living room are on opposite ends of the open space, you can use a large area rug to visually connect the two areas. This will also help to define the living room space and add warmth to the room. Another solution is to use floating shelves or bookcases to create a natural division between the two areas while still maintaining an open concept. Furniture Placement Solutions for Open Kitchen To Living Room
When it comes to furniture placement in an open kitchen to living room, there are some common mistakes that you should avoid. One of the biggest mistakes is placing all of your furniture against the walls, which can make the space feel disconnected and unwelcoming. Instead, try pulling your furniture away from the walls to create a more intimate and conversation-friendly seating arrangement. Another mistake to avoid is overcrowding the space with too much furniture. Keep it simple and stick to only the essentials. Open Kitchen To Living Room Furniture Placement Mistakes to Avoid
Still need some inspiration for your open kitchen to living room furniture placement? Look no further than magazines, home decor blogs, and social media for ideas. You can even take inspiration from your own home – look at how the furniture is arranged in other rooms and try to incorporate similar layouts in your open kitchen to living room. Don't be afraid to experiment and have fun with your furniture placement to create a space that is both functional and visually appealing. Furniture Placement Inspiration for Open Kitchen To Living Room
Why Furniture Placement is Key When Designing an Open Kitchen to Living Room

Creating a Seamless Transition
 When it comes to designing an open kitchen to living room space, furniture placement plays a crucial role in creating a seamless transition between the two areas. The key to achieving a successful open-concept design is finding the right balance between functionality and aesthetics. With the kitchen and living room being two of the most frequently used areas in a house, it is important to make sure that the furniture placement allows for easy movement and flow between the spaces.
When it comes to designing an open kitchen to living room space, furniture placement plays a crucial role in creating a seamless transition between the two areas. The key to achieving a successful open-concept design is finding the right balance between functionality and aesthetics. With the kitchen and living room being two of the most frequently used areas in a house, it is important to make sure that the furniture placement allows for easy movement and flow between the spaces.
Making the Most of the Space
 One of the main benefits of an open kitchen to living room design is the feeling of spaciousness it provides. However, this can only be achieved if the furniture is strategically placed.
Opting for multi-functional furniture that serves a purpose in both the kitchen and living room can help save space
while also adding to the overall aesthetic of the space. For example, a kitchen island that doubles as a dining table or a couch that can be used as a divider between the two areas. By
maximizing the use of furniture, you can create a functional yet visually appealing open kitchen to living room space.
One of the main benefits of an open kitchen to living room design is the feeling of spaciousness it provides. However, this can only be achieved if the furniture is strategically placed.
Opting for multi-functional furniture that serves a purpose in both the kitchen and living room can help save space
while also adding to the overall aesthetic of the space. For example, a kitchen island that doubles as a dining table or a couch that can be used as a divider between the two areas. By
maximizing the use of furniture, you can create a functional yet visually appealing open kitchen to living room space.
Creating a Focal Point
 In an open-concept design, it is important to have a focal point that ties the two areas together. This can be achieved through
strategic placement of furniture
. For example, placing a large dining table in the center of the space can serve as a focal point while also creating a clear division between the kitchen and living room. Another option could be
using a statement piece of furniture, such as a colorful couch or unique coffee table, to draw the eye and connect the two areas.
In an open-concept design, it is important to have a focal point that ties the two areas together. This can be achieved through
strategic placement of furniture
. For example, placing a large dining table in the center of the space can serve as a focal point while also creating a clear division between the kitchen and living room. Another option could be
using a statement piece of furniture, such as a colorful couch or unique coffee table, to draw the eye and connect the two areas.
Enhancing the Design Aesthetics
 Furniture placement also plays a vital role in enhancing the overall design aesthetics of an open kitchen to living room space.
Choosing furniture that complements each other in terms of style, color, and texture can create a cohesive and visually appealing design.
Additionally,
strategic placement of furniture can also help to create a sense of balance and symmetry in the room.
By paying attention to the placement of each piece of furniture, you can elevate the design of your open kitchen to living room space.
In conclusion, furniture placement is a crucial aspect to consider when designing an open kitchen to living room space. It not only affects the functionality and flow of the space but also plays a major role in enhancing the overall design aesthetics. By carefully selecting and placing furniture, you can create a harmonious and visually appealing open-concept design in your home.
Furniture placement also plays a vital role in enhancing the overall design aesthetics of an open kitchen to living room space.
Choosing furniture that complements each other in terms of style, color, and texture can create a cohesive and visually appealing design.
Additionally,
strategic placement of furniture can also help to create a sense of balance and symmetry in the room.
By paying attention to the placement of each piece of furniture, you can elevate the design of your open kitchen to living room space.
In conclusion, furniture placement is a crucial aspect to consider when designing an open kitchen to living room space. It not only affects the functionality and flow of the space but also plays a major role in enhancing the overall design aesthetics. By carefully selecting and placing furniture, you can create a harmonious and visually appealing open-concept design in your home.








