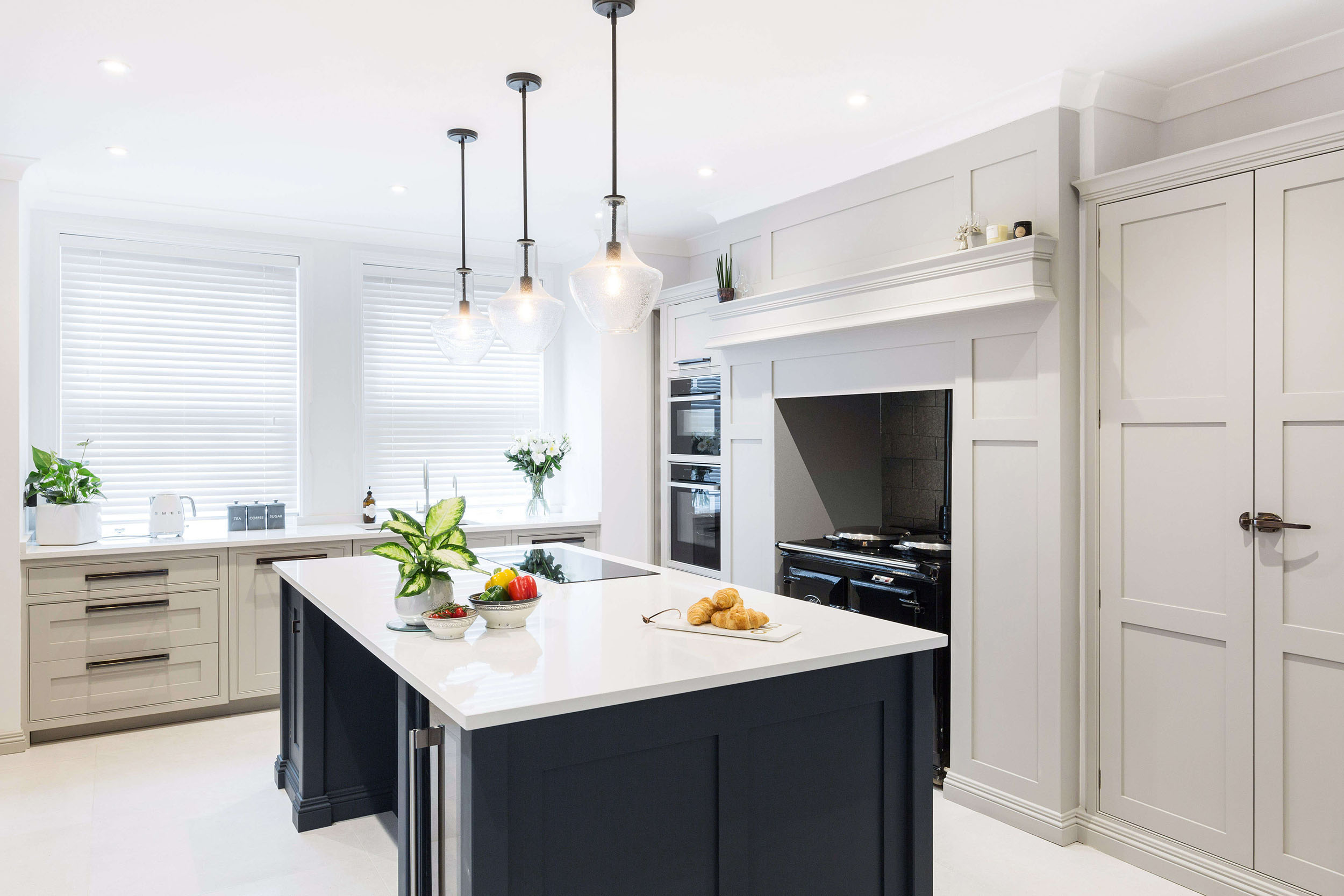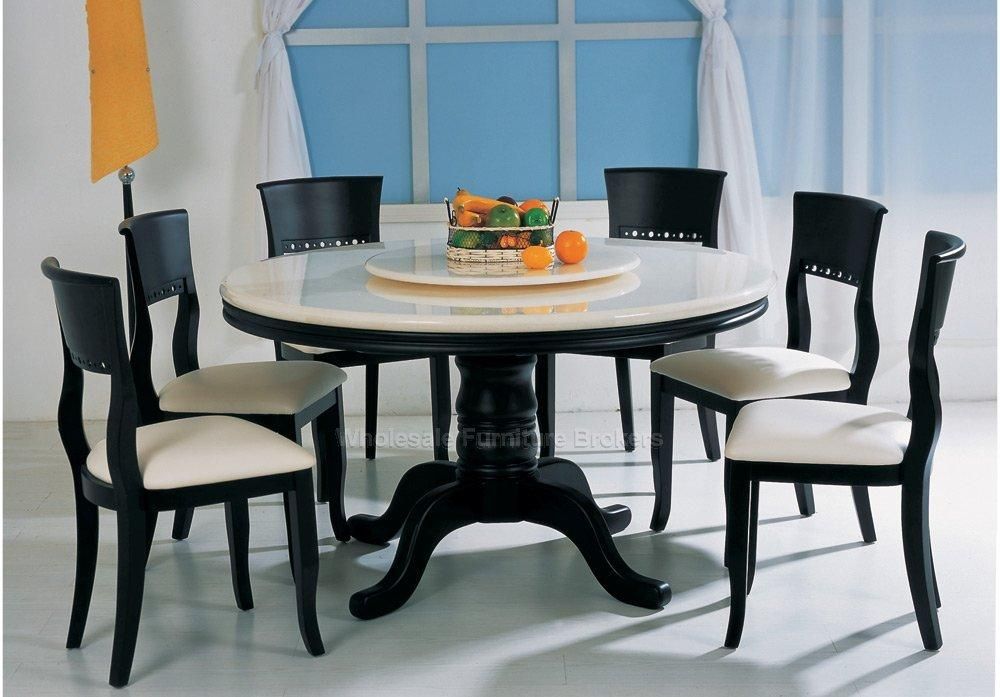When working with a small kitchen space, it is important to make the most out of every inch. One of the key components of a functional small kitchen design is utilizing space-saving storage solutions. This not only helps keep your kitchen organized and clutter-free, but also maximizes the available space for cooking and food preparation. Consider installing pull-out cabinets or sliding shelves, which allow you to easily access items in the back of your cabinets without having to reach and dig through everything in front. Utilize the space above your cabinets by installing shelving or hanging wire baskets for storing items you don't use frequently. You can also install hanging racks or magnetic strips for storing frequently used utensils and knives, freeing up valuable counter and drawer space.1. Space-saving storage solutions for functional small kitchen design
The layout of your small kitchen can greatly impact its functionality. For a more efficient use of space, consider a galley or U-shaped kitchen layout. These designs allow for a more compact work triangle between the sink, stove, and refrigerator, making it easier to move between tasks. Another option is to incorporate a peninsula or island into your kitchen design. These can provide additional counter space for meal prep and also function as a dining or entertaining area. Make use of the vertical space in your kitchen by installing shelves or hanging racks on the walls for storing items such as pots, pans, and spices.2. Creative layout ideas for maximizing space in a small kitchen
In a small kitchen, it is important to make every piece of furniture count. Consider incorporating multi-functional furniture, such as a rolling kitchen cart with built-in storage or a drop-leaf table that can be used as a dining table or extra counter space. You can also utilize your walls for storage by installing a fold-down table that can function as a dining table or workspace, and then fold up when not in use. Another option is to choose a compact dining set that can be pushed against the wall or stored away when not in use.3. How to incorporate multi-functional furniture in a small kitchen design
In a small kitchen, organization is key to maintaining functionality. Start by decluttering and getting rid of any items you don't use regularly. Then, group similar items together and designate specific areas for them, such as a coffee station or baking station. Utilize drawer dividers and shelf organizers to keep items in their designated spaces and easily accessible. You can also use clear containers to store pantry items and keep them organized and visible. Don't forget to make use of the inside of cabinet doors by installing storage racks for items like cutting boards and measuring cups.4. Tips for organizing a small kitchen to make it more functional
When working with a small kitchen, it's important to think vertically. Utilize the walls for additional storage by installing shelves or hanging racks. You can also make use of the space above your cabinets by installing shelves or hanging baskets. Consider incorporating a pot rack or hanging shelf for storing pots, pans, and other cooking utensils. This not only frees up valuable cabinet space, but also adds a decorative touch to your kitchen. Another option is to use a rolling ladder to access items stored on higher shelves or cabinets.5. Utilizing vertical space in a small kitchen for added functionality
A small kitchen doesn't mean sacrificing the ability to cook and entertain. With the right design, you can still create a functional space for both. Consider installing a sliding pantry or pull-out cutting board for added prep space. You can also incorporate a small breakfast bar or cocktail area by using a peninsula or island with stools. Make use of your walls by installing a pegboard for hanging pots, pans, and other cooking utensils. This not only adds functionality, but also adds a decorative element to your kitchen. Don't forget to incorporate proper lighting, such as under-cabinet lighting, for cooking and entertaining in the evening.6. Small kitchen design ideas for cooking and entertaining
One way to make a small kitchen feel larger and more functional is by incorporating natural light. If possible, consider adding a skylight or large window to bring in more natural light. You can also use light-colored curtains or sheer fabric to allow more light into the space. For added functionality, install task lighting under cabinets or above work areas to provide additional light for cooking and food prep. Don't forget to also incorporate ambient lighting, such as pendant lights or chandeliers, to create a warm and inviting atmosphere for entertaining.7. Incorporating natural light to make a small kitchen feel more spacious and functional
When it comes to small kitchen design, choosing the right appliances is crucial. Opt for slim and compact appliances that take up less space but still provide the necessary functionality. Look for built-in or undercounter options to save valuable counter space. Consider investing in a multi-functional appliance, such as a microwave oven or convection oven, that can also function as a traditional oven. This not only saves space, but also provides versatility for cooking and entertaining. Also, don't forget to measure your space before purchasing appliances to ensure they will fit properly.8. Choosing the right appliances for a functional small kitchen design
Counter space is often limited in a small kitchen, but there are creative ways to add more. Consider installing a pull-out counter or fold-down table that can be tucked away when not in use. You can also opt for a butcher block cart or rolling kitchen island that can provide additional counter space and storage. Utilize the space above your sink by installing a cutting board that fits over the sink for added prep space. You can also add shelves or hanging racks on the walls above your counters for storing frequently used items and freeing up counter space.9. Creative ways to add extra counter space in a small kitchen
A kitchen island may seem like a luxury in a small kitchen, but it can actually provide added functionality. Look for a small, compact island with built-in storage and a drop-leaf or fold-down table for dining and meal prep. You can also choose an island with wheels, allowing you to move it out of the way when needed. Another option is to incorporate a movable kitchen cart that can function as an island when needed and then be stored away when not in use. This not only adds functionality, but also provides additional storage and counter space for a small kitchen.10. Incorporating a kitchen island for added functionality in a small space
Achieving Functionality in a Small Kitchen Design

Small Spaces, Big Possibilities
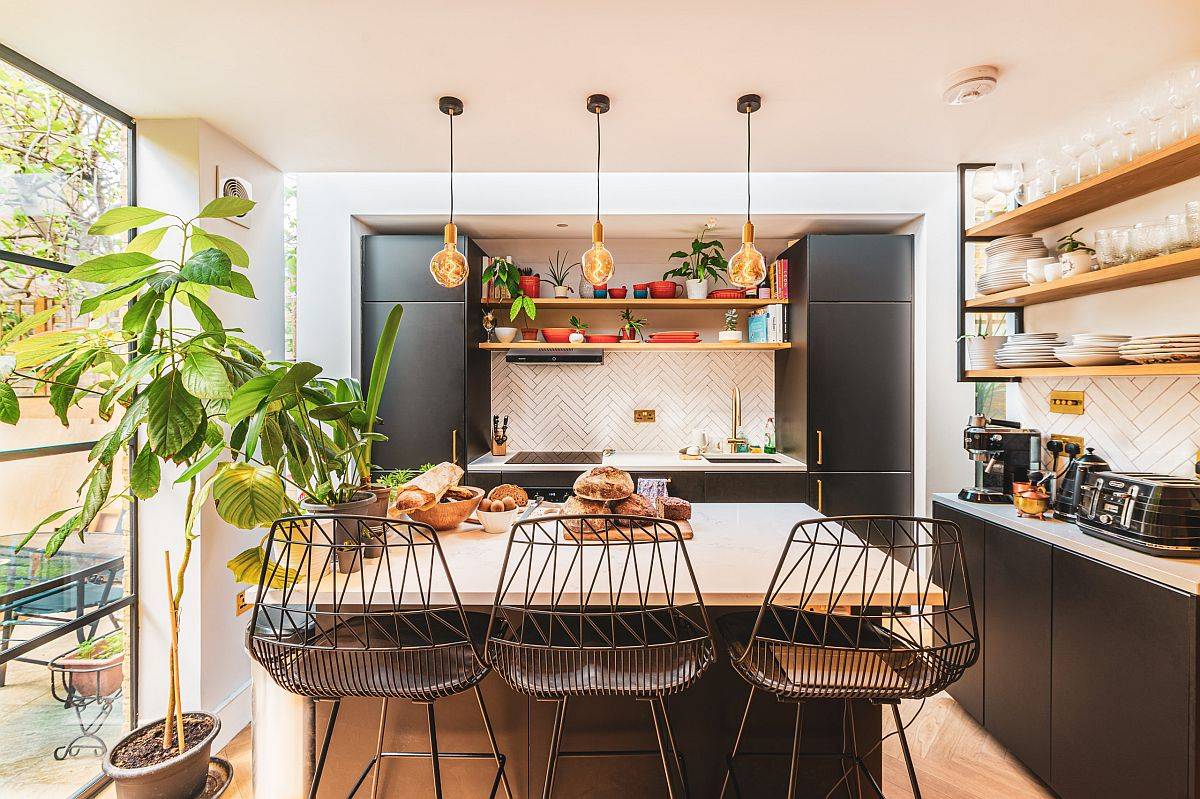 When it comes to house design, the kitchen is often considered the heart of the home. It's where we gather to prepare meals, share stories, and create memories with loved ones. However, with the rise of urban living and smaller living spaces, the traditional idea of a spacious and elaborate kitchen has become less attainable for many homeowners. But fear not, with the right approach and design choices, even the smallest of kitchens can be functional, efficient, and aesthetically pleasing. In this article, we will explore the key elements of a
functional small kitchen design
and provide tips on how to make the most out of limited space.
When it comes to house design, the kitchen is often considered the heart of the home. It's where we gather to prepare meals, share stories, and create memories with loved ones. However, with the rise of urban living and smaller living spaces, the traditional idea of a spacious and elaborate kitchen has become less attainable for many homeowners. But fear not, with the right approach and design choices, even the smallest of kitchens can be functional, efficient, and aesthetically pleasing. In this article, we will explore the key elements of a
functional small kitchen design
and provide tips on how to make the most out of limited space.
Maximizing Space and Storage
 One of the biggest challenges in designing a small kitchen is making the most out of limited space. This includes not only the physical square footage but also the layout and organization of the kitchen. The key is to
optimize every inch of space
and make use of clever storage solutions. This could mean utilizing vertical space with tall cabinets or shelves, incorporating built-in storage options, and investing in multi-functional appliances.
One of the biggest challenges in designing a small kitchen is making the most out of limited space. This includes not only the physical square footage but also the layout and organization of the kitchen. The key is to
optimize every inch of space
and make use of clever storage solutions. This could mean utilizing vertical space with tall cabinets or shelves, incorporating built-in storage options, and investing in multi-functional appliances.
The Power of Simplicity
 In a small kitchen, less is often more. When it comes to design, simplicity is key to achieving a functional space. This means keeping the color palette and design elements minimal and streamlined. Too many bold colors or patterns can make a small kitchen feel overwhelming and cluttered. Instead, opt for neutral tones and simple designs that will create a sense of openness and spaciousness.
In a small kitchen, less is often more. When it comes to design, simplicity is key to achieving a functional space. This means keeping the color palette and design elements minimal and streamlined. Too many bold colors or patterns can make a small kitchen feel overwhelming and cluttered. Instead, opt for neutral tones and simple designs that will create a sense of openness and spaciousness.
Functional Layout and Flow
 In a small kitchen, the layout is crucial in ensuring functionality and efficiency. The
work triangle
– the distance between the stove, sink, and refrigerator – is a fundamental principle in kitchen design. In a small kitchen, this triangle should be kept compact and free from any obstructions. Additionally, consider the placement of appliances and work surfaces to create a smooth flow and optimize movement within the space.
In a small kitchen, the layout is crucial in ensuring functionality and efficiency. The
work triangle
– the distance between the stove, sink, and refrigerator – is a fundamental principle in kitchen design. In a small kitchen, this triangle should be kept compact and free from any obstructions. Additionally, consider the placement of appliances and work surfaces to create a smooth flow and optimize movement within the space.
Adding Personal Touches
 Just because a kitchen is small, doesn't mean it has to lack personality. Adding personal touches and
incorporating your own style
can make the space feel more inviting and unique. This could be through decorative elements such as artwork or plants, or through functional items like statement lighting or unique hardware on cabinets and drawers.
Just because a kitchen is small, doesn't mean it has to lack personality. Adding personal touches and
incorporating your own style
can make the space feel more inviting and unique. This could be through decorative elements such as artwork or plants, or through functional items like statement lighting or unique hardware on cabinets and drawers.










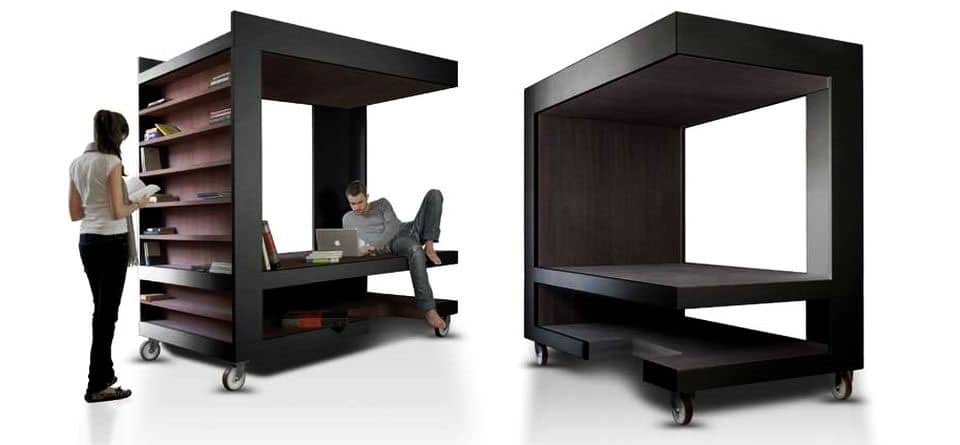


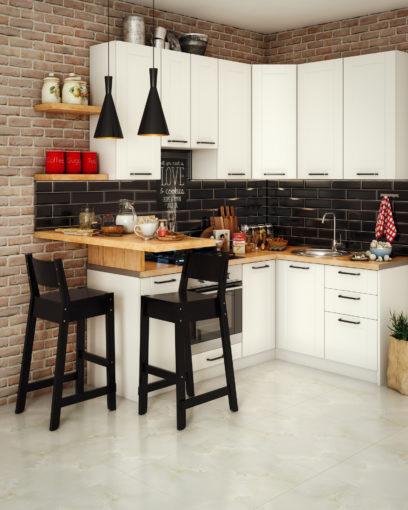
:max_bytes(150000):strip_icc()/TylerKaruKitchen-26b40bbce75e497fb249e5782079a541.jpeg)
:max_bytes(150000):strip_icc()/exciting-small-kitchen-ideas-1821197-hero-d00f516e2fbb4dcabb076ee9685e877a.jpg)

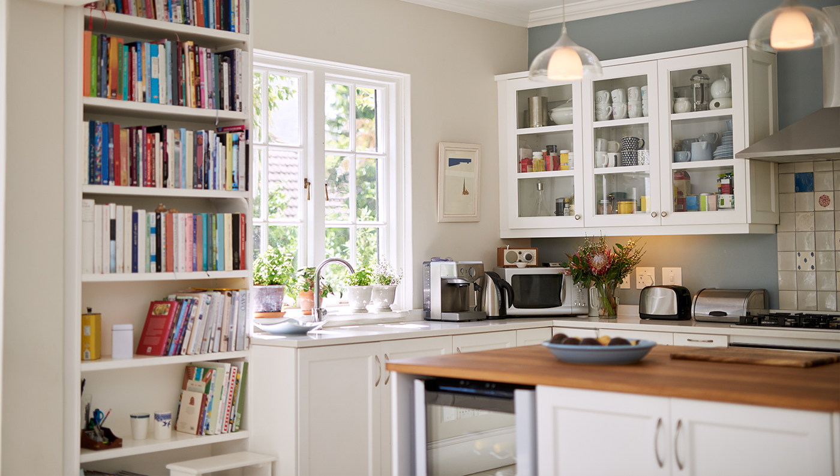


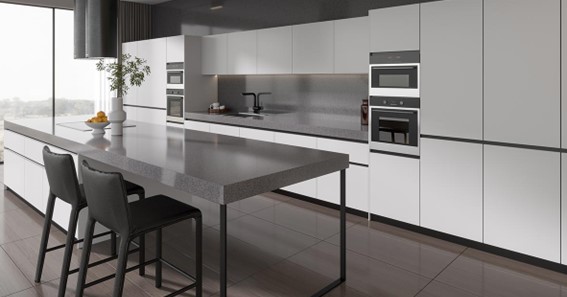

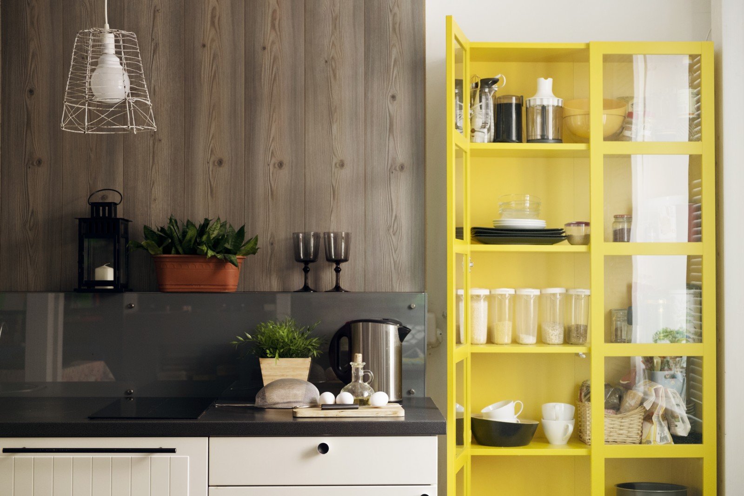



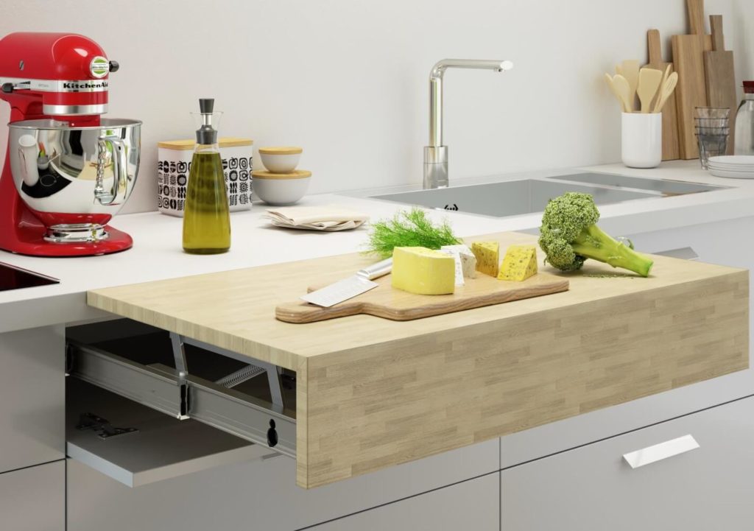





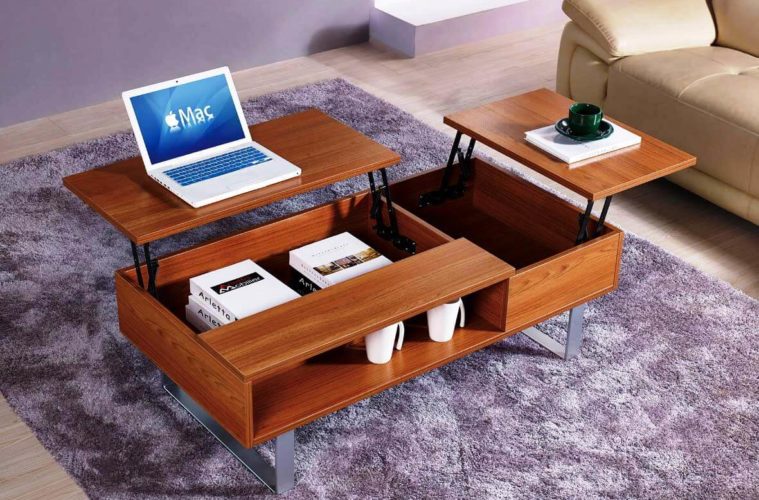









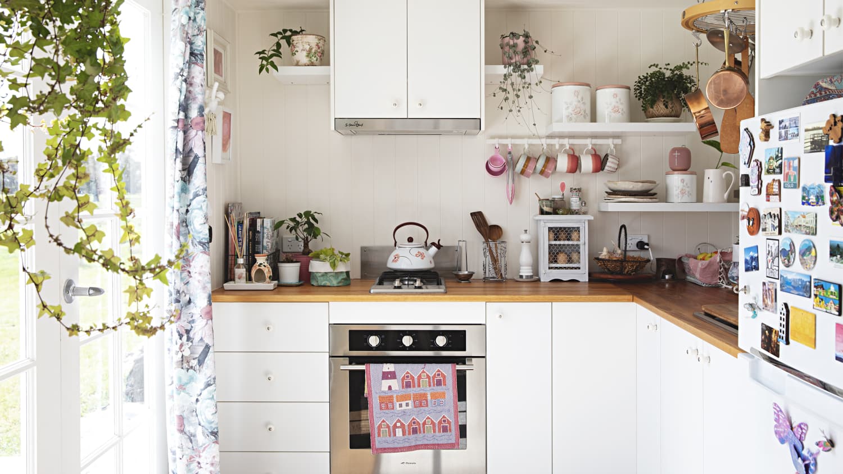

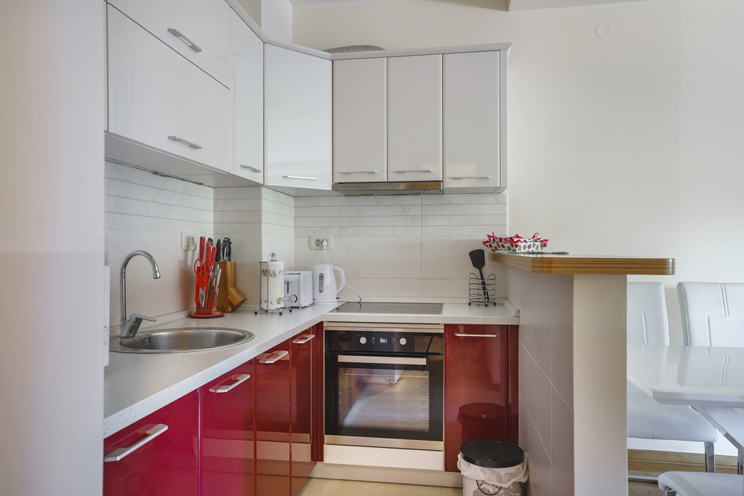

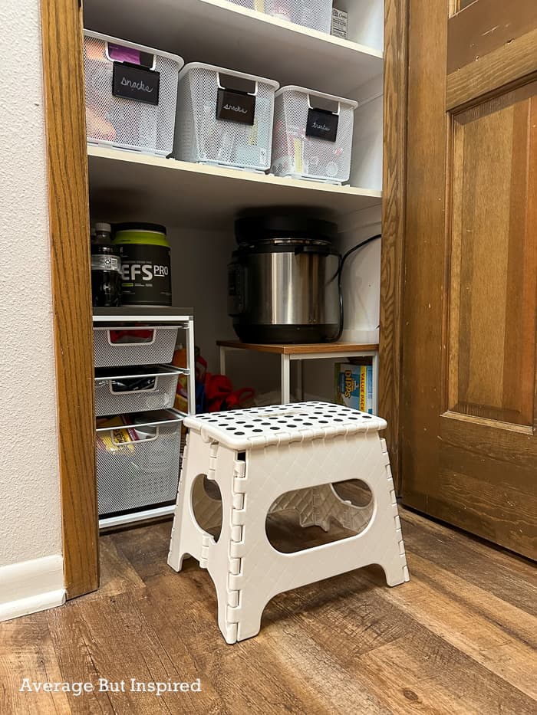








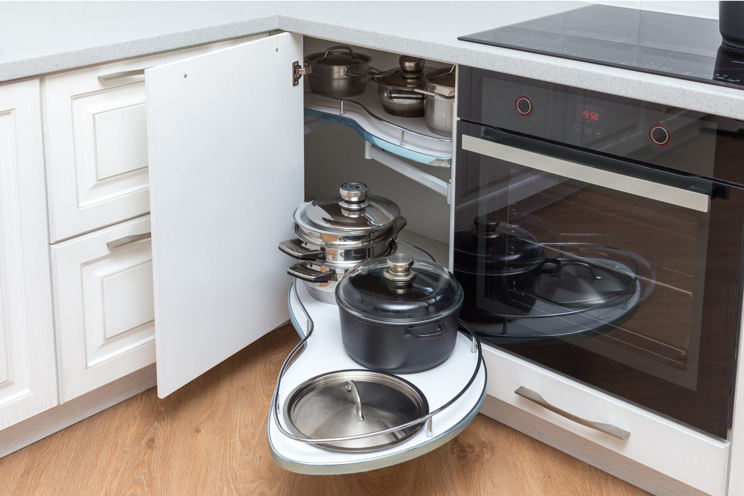


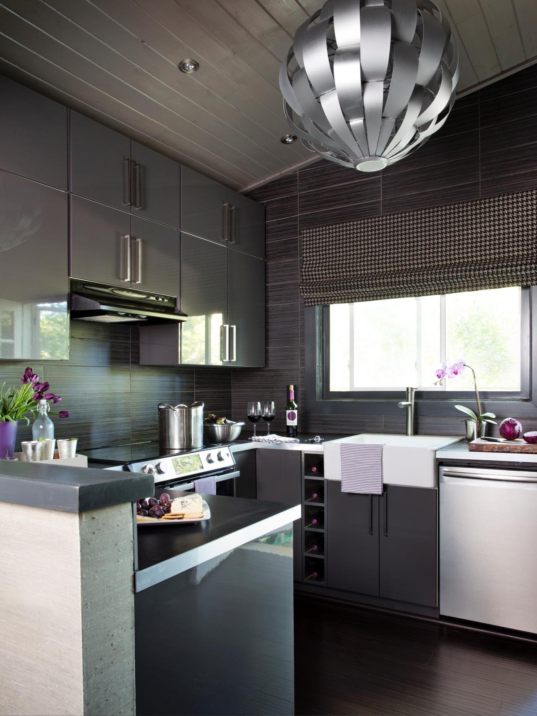

/exciting-small-kitchen-ideas-1821197-hero-d00f516e2fbb4dcabb076ee9685e877a.jpg)



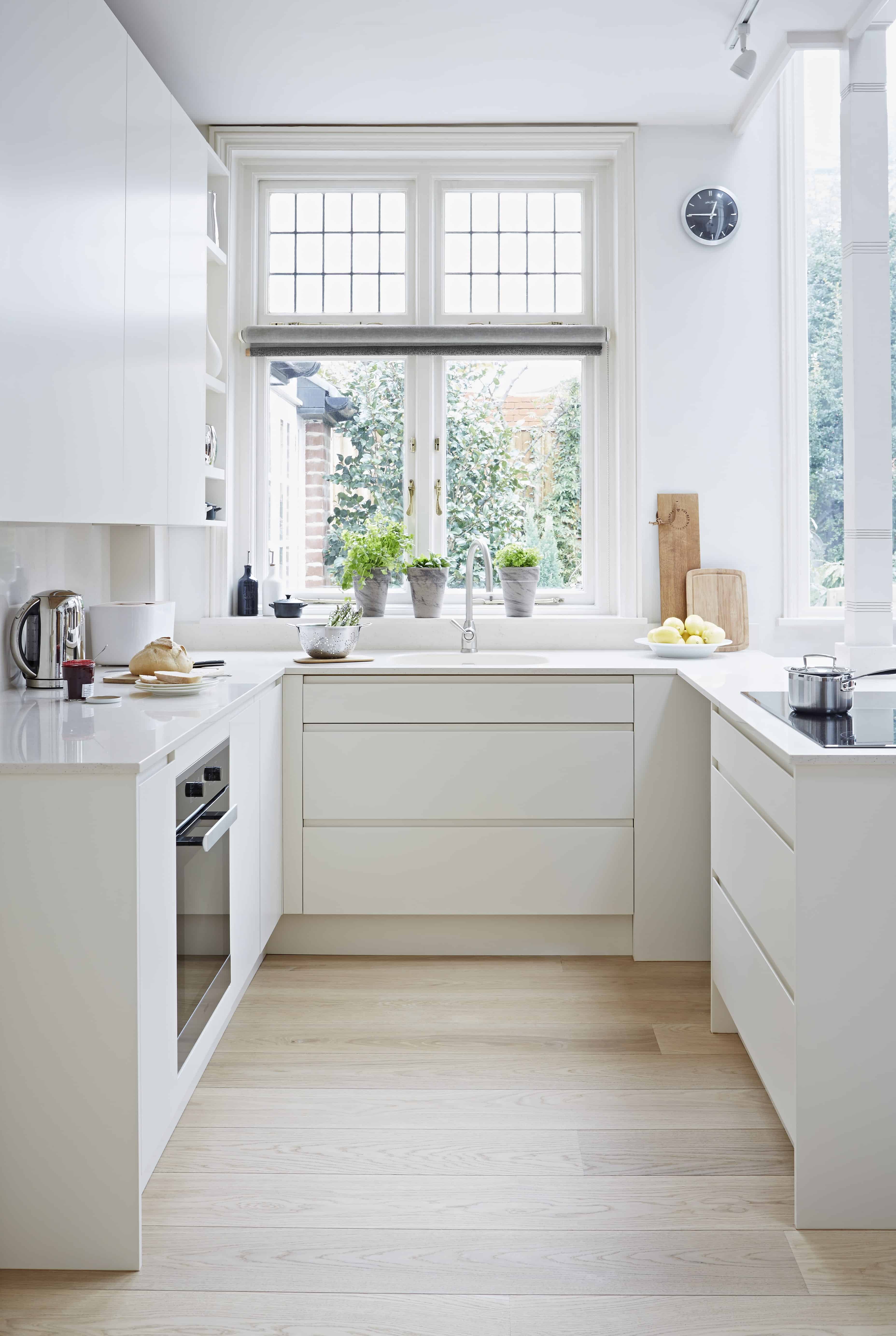
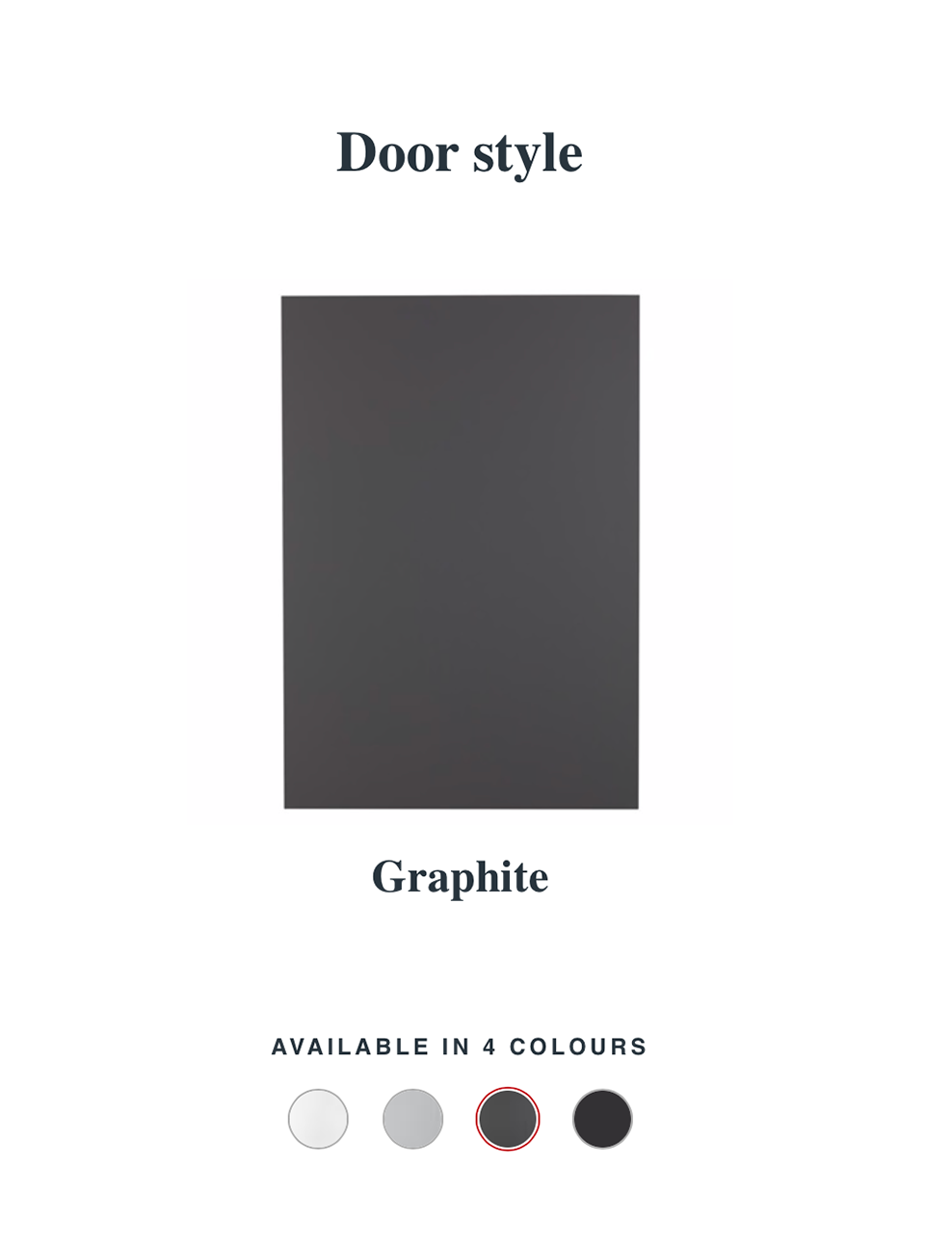






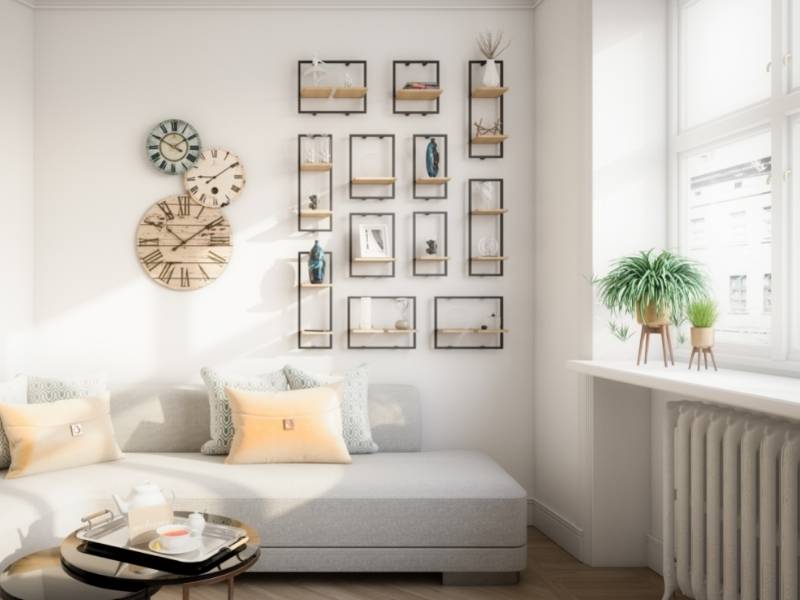
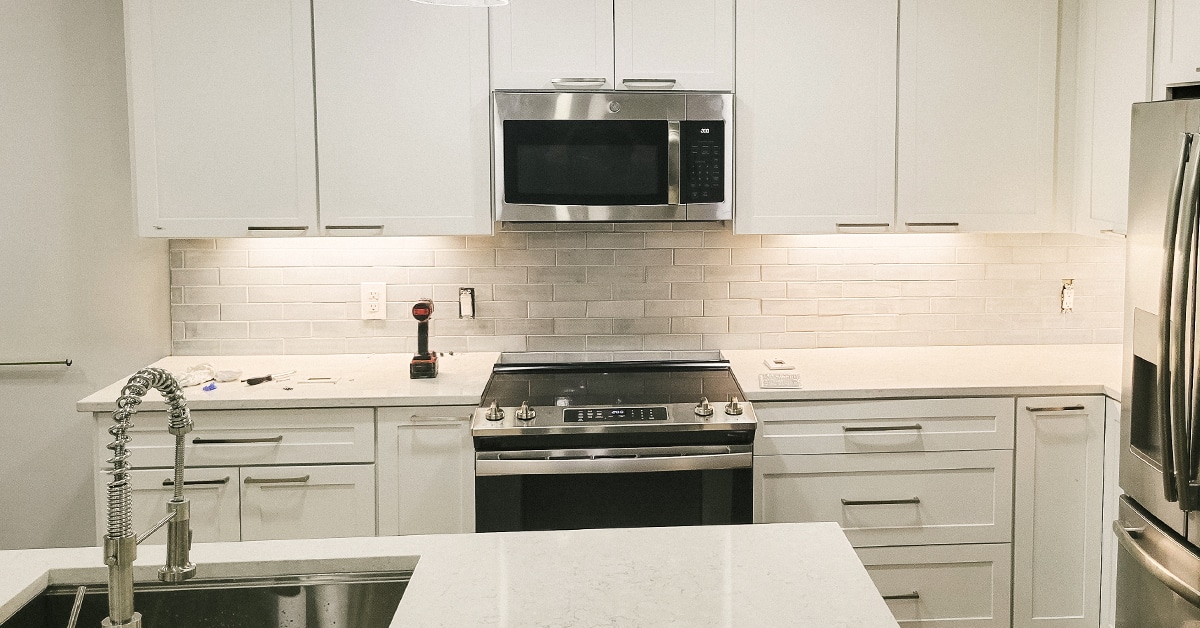

/Small_Kitchen_Ideas_SmallSpace.about.com-56a887095f9b58b7d0f314bb.jpg)
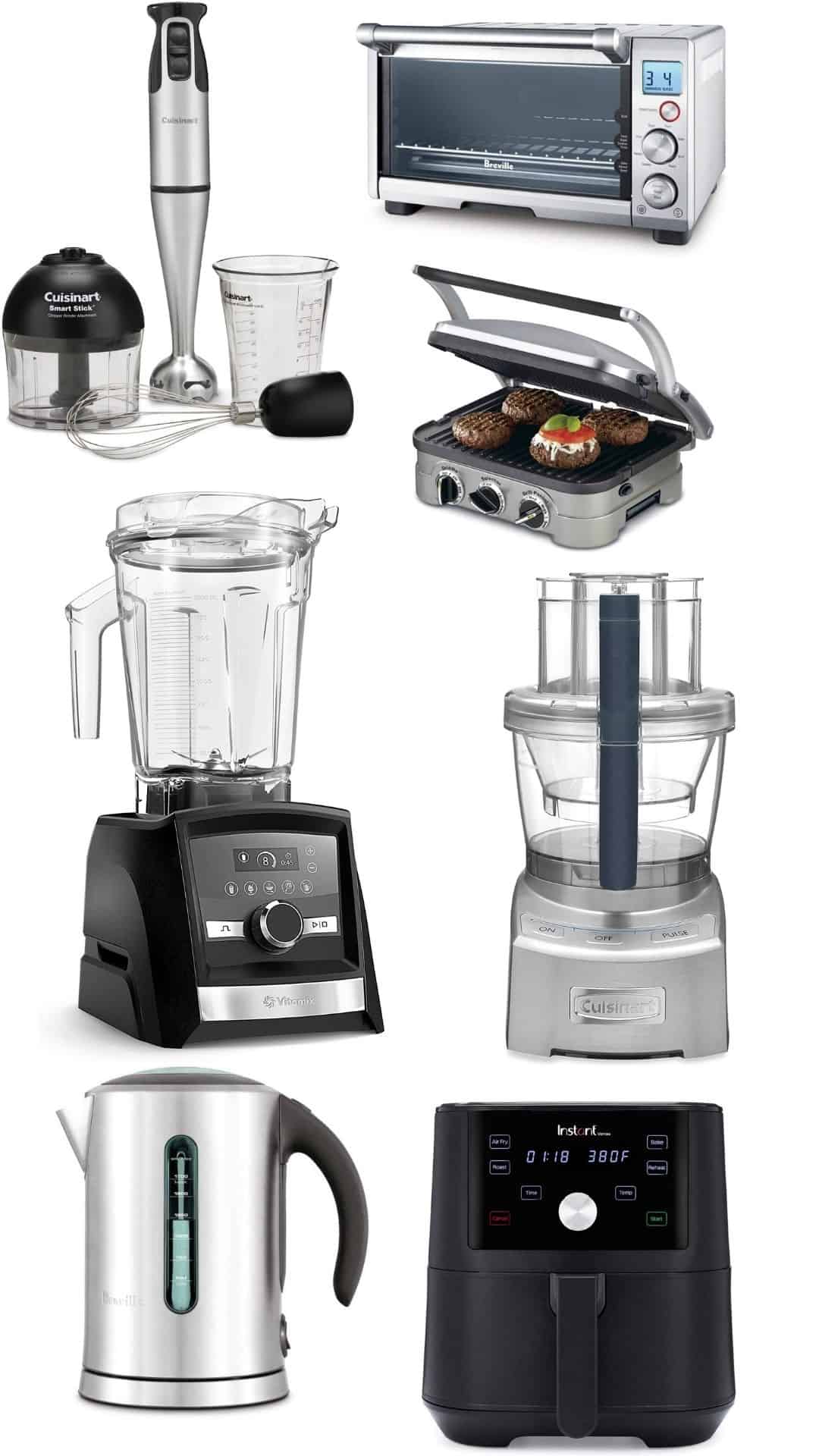

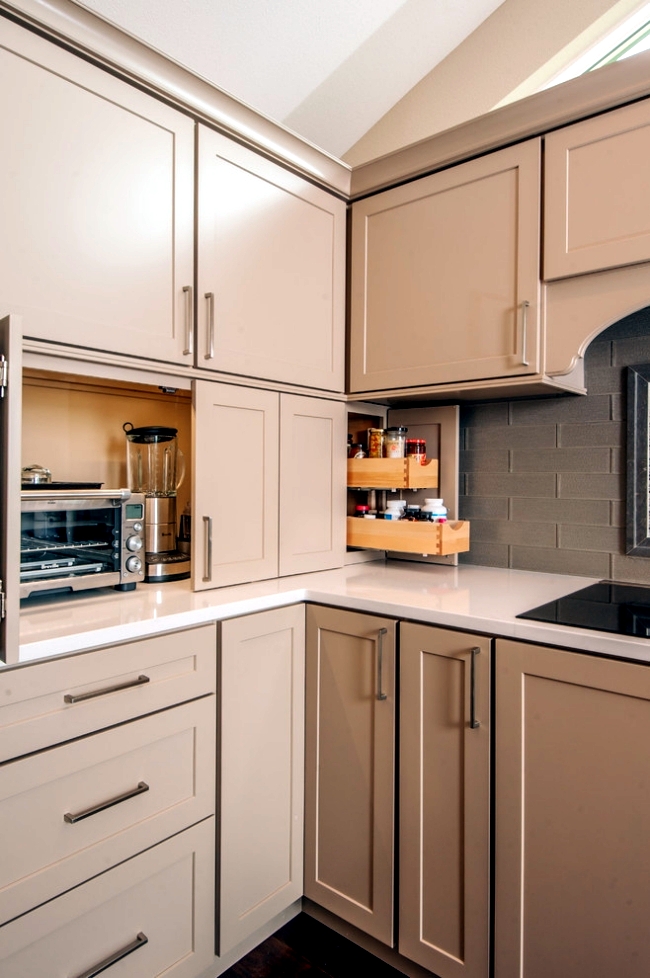
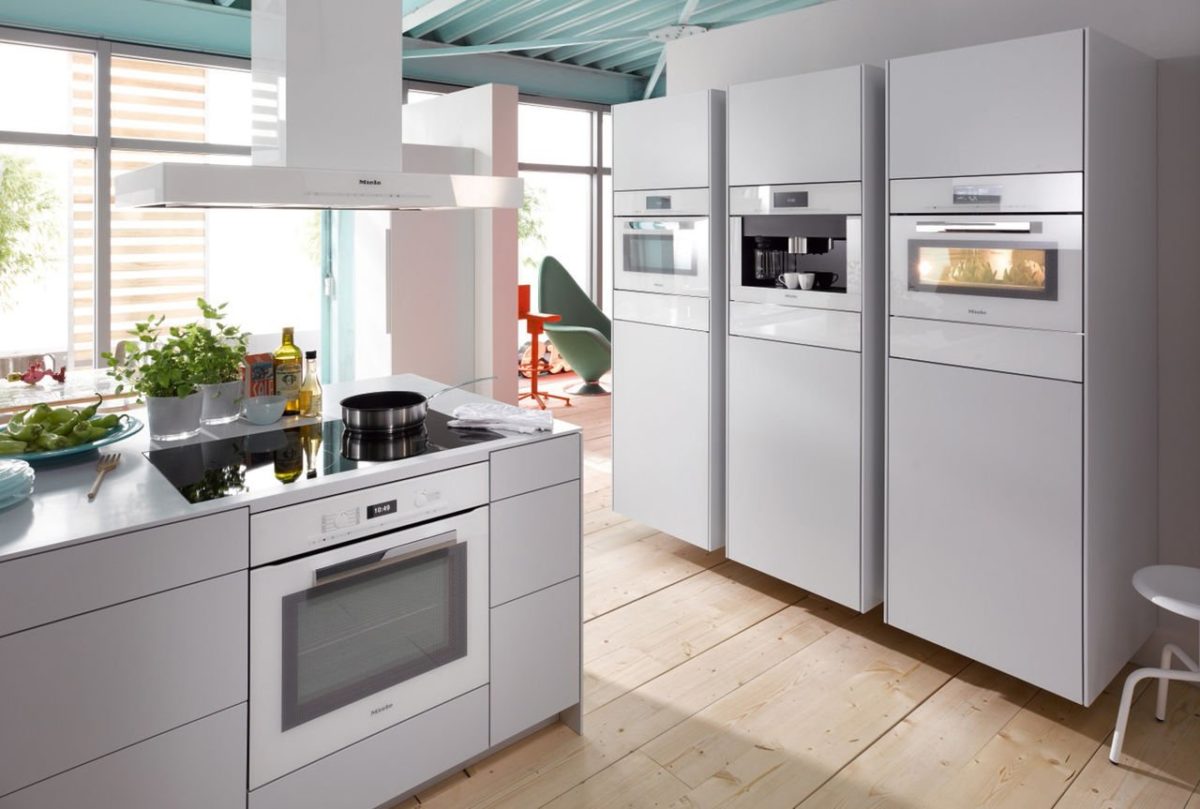



:max_bytes(150000):strip_icc()/Small_Kitchen_Ideas_SmallSpace.about.com-56a887095f9b58b7d0f314bb.jpg)

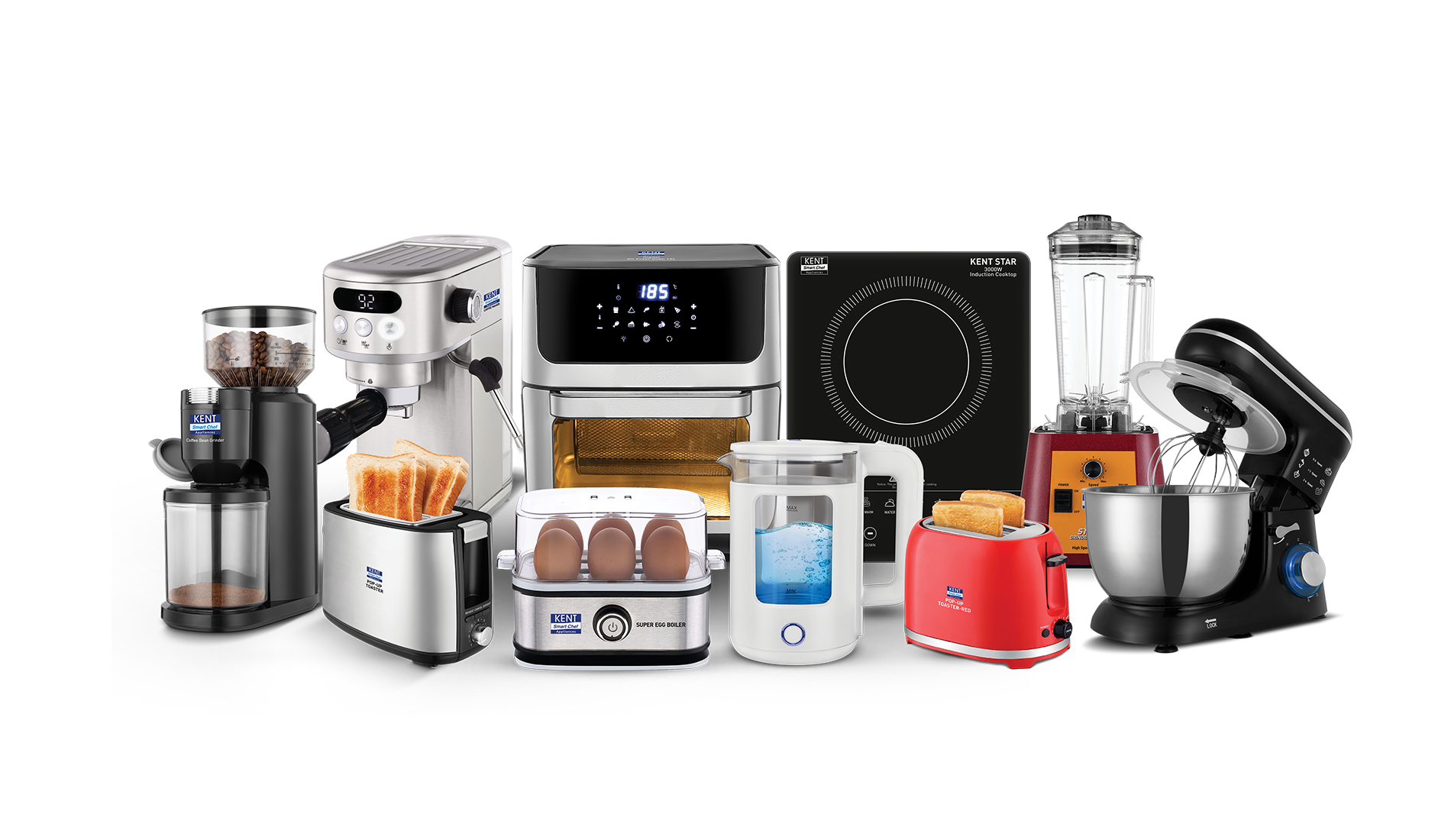







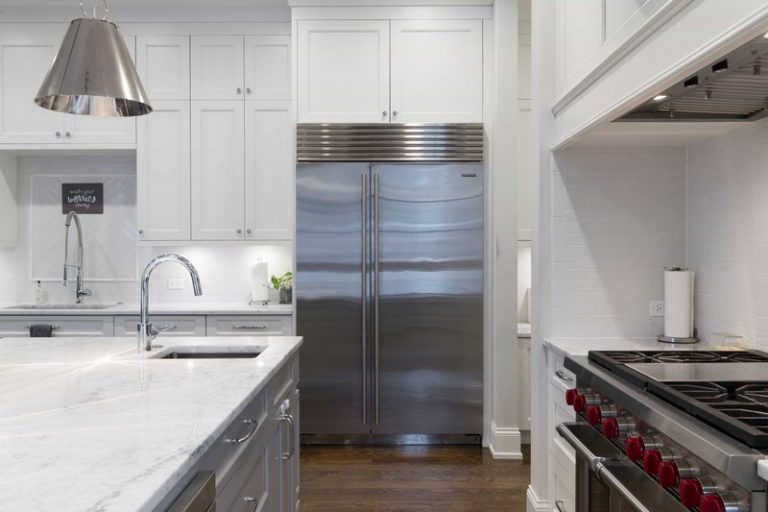
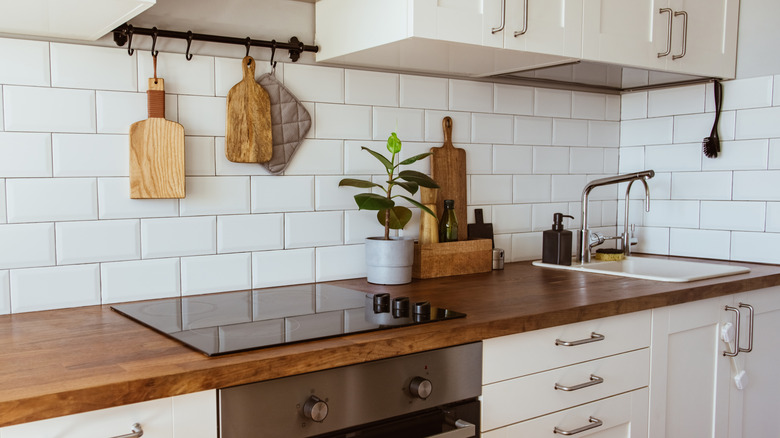




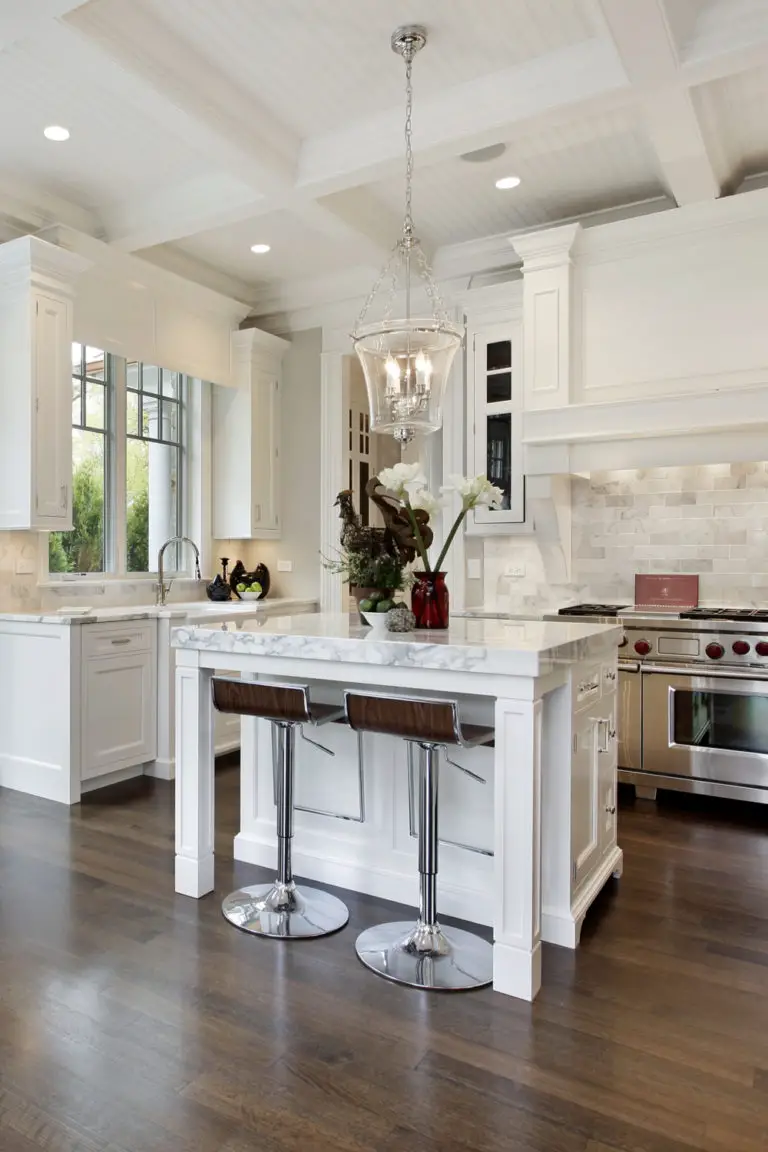



:strip_icc()/white-kitchen-island-lighting-plates-7edh88D24re8Z6z31HSi-W-aefbff39af1d4acfa37c02cf5e50e909.jpg)




