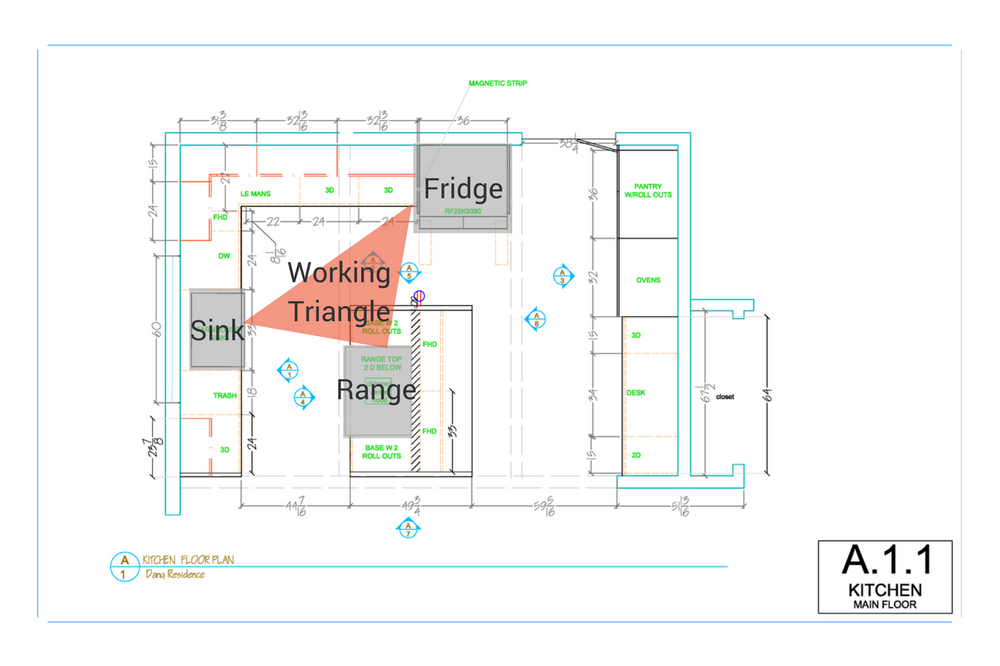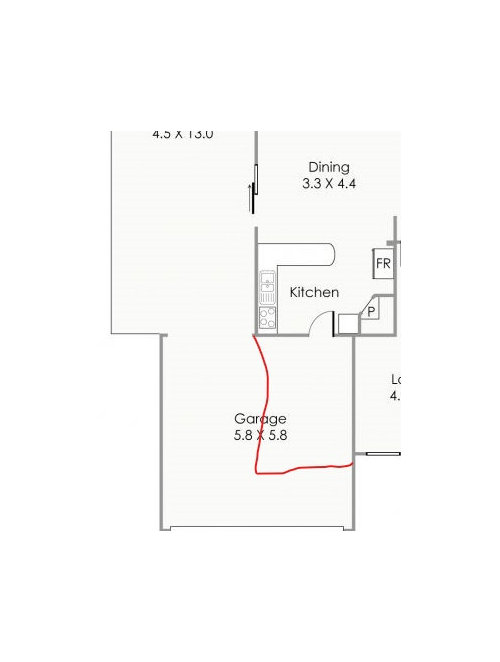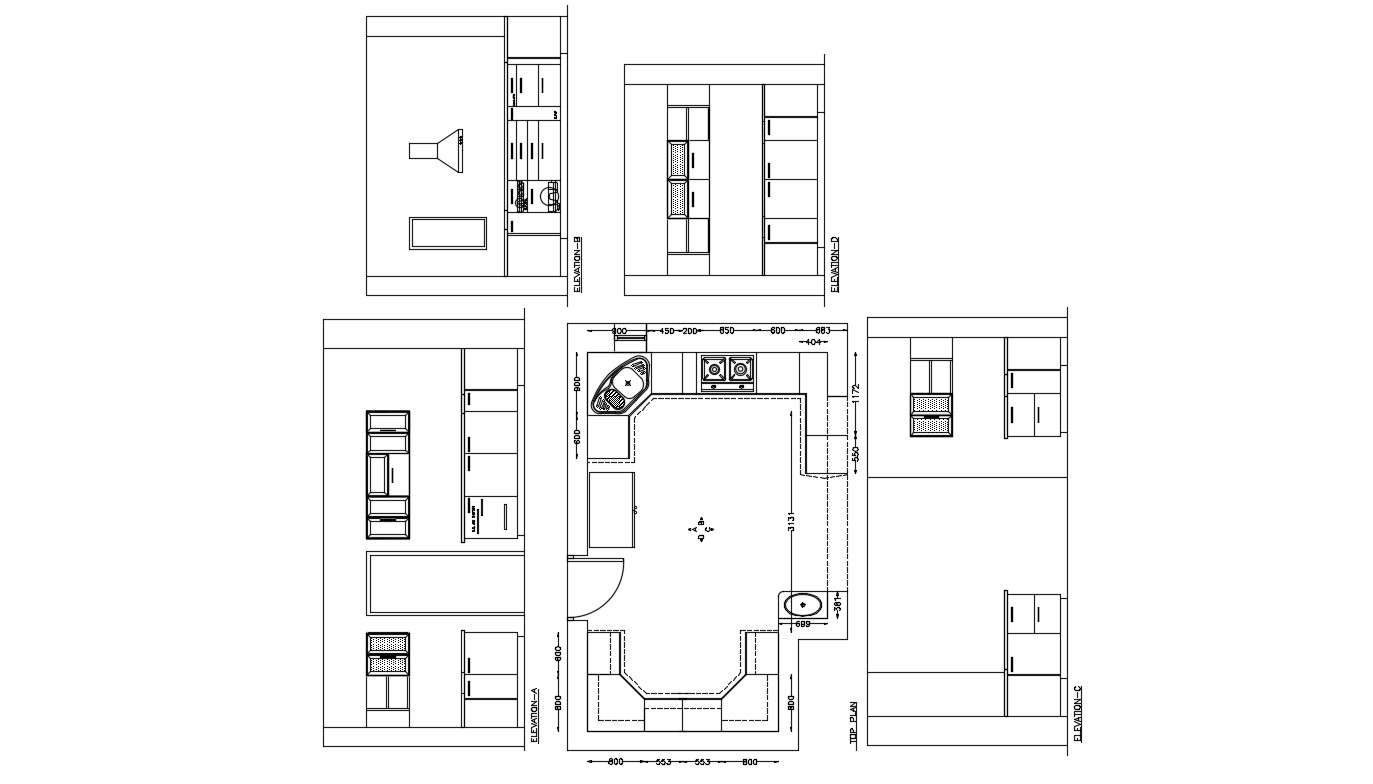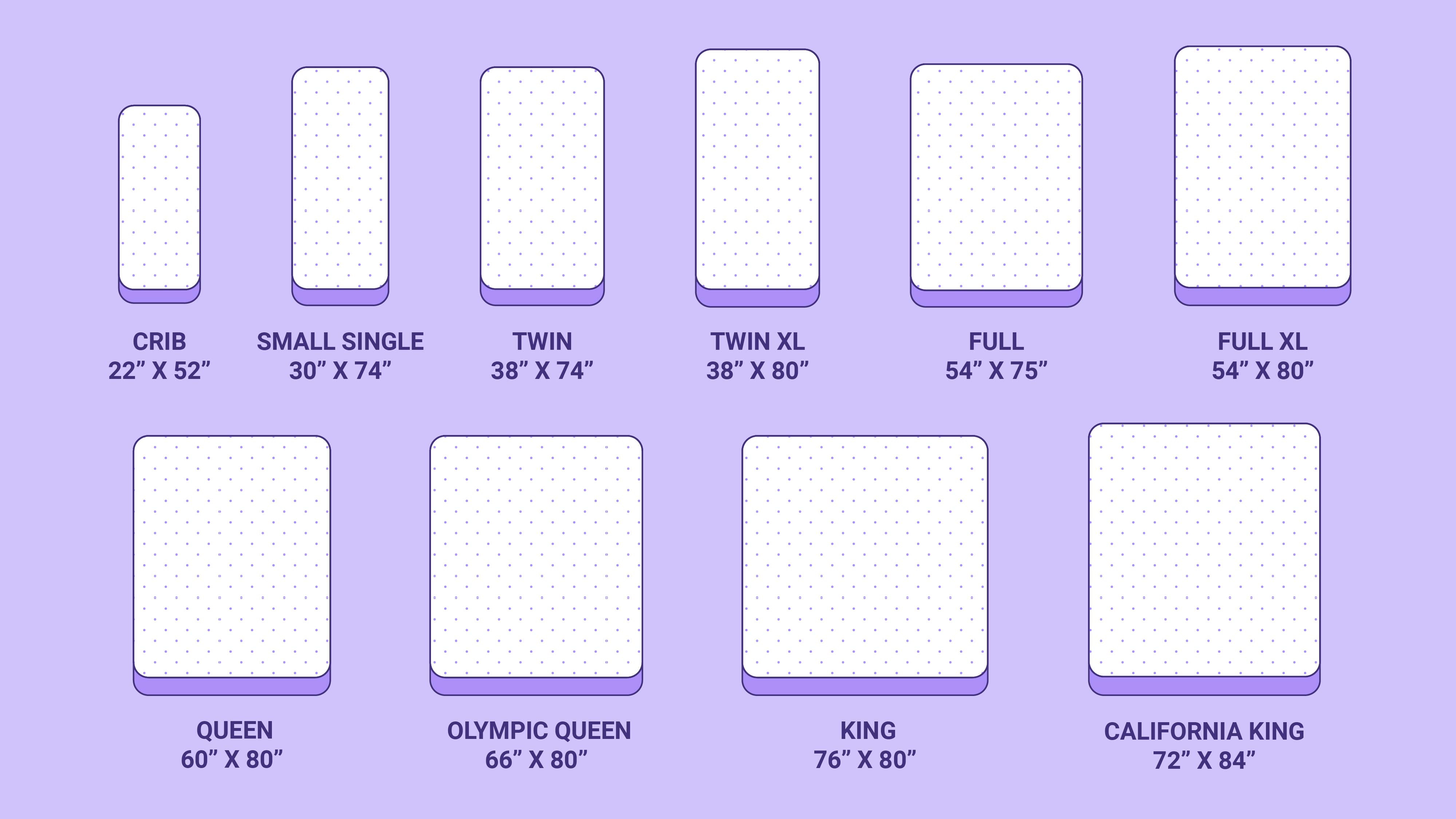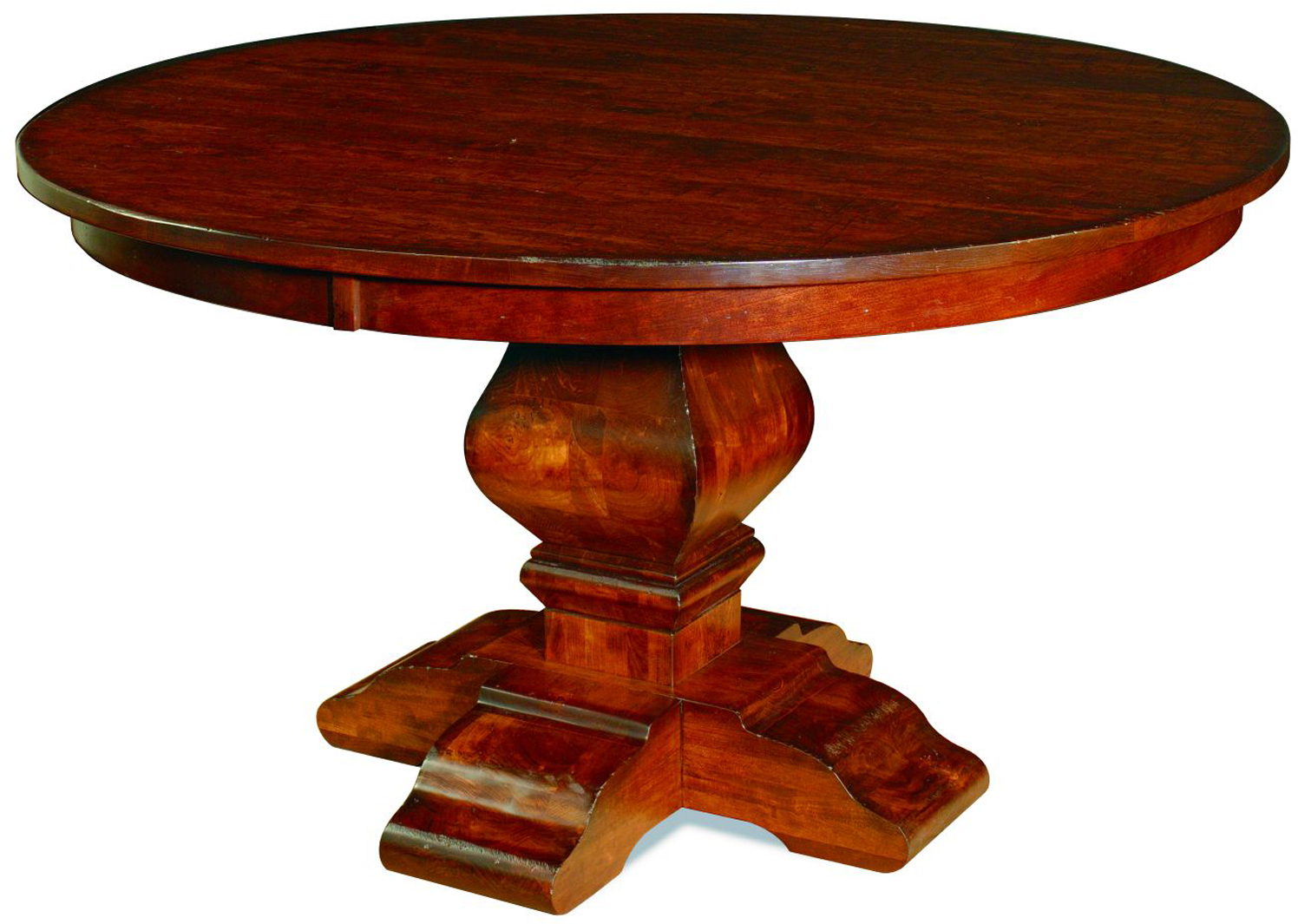1. Kitchen Layout Ideas for Functional Design
If you're looking to create a kitchen that is not only aesthetically pleasing but also highly functional, then you need to start with the right kitchen layout. A well-designed kitchen layout is essential for making the most out of your space and ensuring that your kitchen is efficient and easy to use. But with so many options available, it can be overwhelming to choose the right layout for your needs. To help you out, we've compiled a list of the top 10 main functional kitchen design layouts that you can consider for your home.
2. How to Create a Functional Kitchen Design Layout
Before we dive into the different kitchen layout ideas, it's important to understand the key elements that make a kitchen design layout functional. The first and most important aspect is the kitchen work triangle, which consists of the refrigerator, sink, and cooktop. These three elements should be placed in a way that creates a natural flow and allows for easy movement between them. Additionally, having enough counter space, storage, and proper lighting are also crucial for a functional kitchen layout.
3. Functional Kitchen Design Layout Tips and Tricks
If you have a small kitchen, it's essential to make the most out of the available space. One way to do this is by opting for a galley or U-shaped kitchen layout, which maximizes the use of wall space. You can also consider using wall-hung cabinets and shelves for additional storage. Another tip is to choose appliances that are compact and multi-functional, such as a combination microwave and convection oven or a dishwasher drawer.
4. The Importance of a Well-Designed Kitchen Layout
A well-designed kitchen layout not only makes your kitchen more functional but also adds value to your home. According to experts, the kitchen is one of the most important rooms in a house, and a well-designed kitchen can increase the value of your property significantly. So investing time and effort into creating a functional kitchen design layout is definitely worth it in the long run.
5. Functional Kitchen Layouts for Small Spaces
If you have a small kitchen, you might think that your options for a functional layout are limited. However, there are still plenty of layouts that can work well in a small space. One popular option is the L-shaped kitchen, which utilizes two walls for storage and work areas. You can also consider a one-wall kitchen, where all appliances and cabinets are placed on a single wall, leaving the rest of the space open for movement.
6. Designing a Functional and Stylish Kitchen Layout
Who says functional kitchen layouts have to be boring? You can create a stylish and functional kitchen by incorporating design elements like a kitchen island or a breakfast nook. These features not only add to the visual appeal of your kitchen but also provide additional space for storage and dining. Just make sure to choose a layout that works well with the overall theme and style of your home.
7. Maximizing Space with a Functional Kitchen Layout
If you have a large kitchen, you have the luxury of choosing from a variety of kitchen layout options. One layout that works well in a large space is the L-shaped kitchen with an island. This layout creates an efficient work triangle and also provides a central gathering space for family and friends. You can also consider a G-shaped kitchen, which is an extended version of the U-shaped layout and offers even more counter and storage space.
8. Key Elements of a Functional Kitchen Design Layout
When designing your kitchen layout, there are a few key elements that you need to keep in mind. Firstly, the layout should be designed to suit your specific needs and preferences. For example, if you love to cook, you might want to opt for a larger countertop space or a double oven. Secondly, consider the traffic flow in your kitchen and make sure there is enough space for movement. Lastly, don't forget to incorporate proper lighting, as it is essential for both functionality and ambiance.
9. Creating a Functional and Efficient Kitchen Layout
Efficiency is a crucial aspect of a functional kitchen design layout. To achieve this, you need to think about the placement of your appliances and work areas. For example, the sink should be placed near the dishwasher for easy cleanup, and the refrigerator should be easily accessible from the cooking area. You can also consider adding a prep sink or a separate pantry to make your kitchen even more efficient.
10. How to Incorporate Storage into Your Kitchen Design Layout
Storage is an essential element of any functional kitchen layout. When designing your kitchen, think about all the items you need to store, from utensils and cookware to food and appliances. Then, plan your cabinets and shelves accordingly. You can also get creative with storage solutions, such as adding pull-out shelves, using vertical space for hanging pots and pans, or incorporating a kitchen island with built-in storage.
In conclusion, a functional kitchen design layout is essential for creating a kitchen that is both practical and visually appealing. Consider your needs and space constraints, and choose a layout that works best for you. With the right layout, your kitchen will become a space where cooking and entertaining become a breeze.
The Importance of a Functional Kitchen Design Layout

Maximizing Space and Efficiency
 The kitchen is often referred to as the heart of the home. It's where families gather to cook, eat, and spend time together. As such, a well-designed kitchen is essential for both functionality and aesthetic appeal. A key aspect of a functional kitchen is its layout.
A functional kitchen design layout
is one that maximizes space and efficiency, making it easier and more enjoyable to prepare meals and entertain guests.
One of the main benefits of a functional kitchen design layout is the efficient use of space. In a small kitchen, every inch counts. By strategically placing appliances, cabinets, and countertops, a functional layout can make the most of limited space. This allows for better traffic flow and eliminates clutter, making the kitchen more visually appealing and easier to work in.
The kitchen is often referred to as the heart of the home. It's where families gather to cook, eat, and spend time together. As such, a well-designed kitchen is essential for both functionality and aesthetic appeal. A key aspect of a functional kitchen is its layout.
A functional kitchen design layout
is one that maximizes space and efficiency, making it easier and more enjoyable to prepare meals and entertain guests.
One of the main benefits of a functional kitchen design layout is the efficient use of space. In a small kitchen, every inch counts. By strategically placing appliances, cabinets, and countertops, a functional layout can make the most of limited space. This allows for better traffic flow and eliminates clutter, making the kitchen more visually appealing and easier to work in.
Enhancing Workflow
 In addition to maximizing space, a functional kitchen design layout also takes into consideration the workflow of the space. The
main keyword
"functional kitchen design layout" refers to a layout that allows for smooth and efficient movement between work areas. This is achieved through the
related main keyword
of proper spacing and placement of appliances, work surfaces, and storage areas.
For example, the classic "work triangle" layout, with the sink, refrigerator, and stove forming the three points of a triangle, allows for easy access and movement between these essential areas. This saves time and effort during meal preparation, making cooking a more enjoyable experience. By carefully planning the
functional kitchen design layout
, homeowners can create a space that is not only visually appealing but also highly efficient and practical.
In addition to maximizing space, a functional kitchen design layout also takes into consideration the workflow of the space. The
main keyword
"functional kitchen design layout" refers to a layout that allows for smooth and efficient movement between work areas. This is achieved through the
related main keyword
of proper spacing and placement of appliances, work surfaces, and storage areas.
For example, the classic "work triangle" layout, with the sink, refrigerator, and stove forming the three points of a triangle, allows for easy access and movement between these essential areas. This saves time and effort during meal preparation, making cooking a more enjoyable experience. By carefully planning the
functional kitchen design layout
, homeowners can create a space that is not only visually appealing but also highly efficient and practical.
Incorporating Personal Preferences
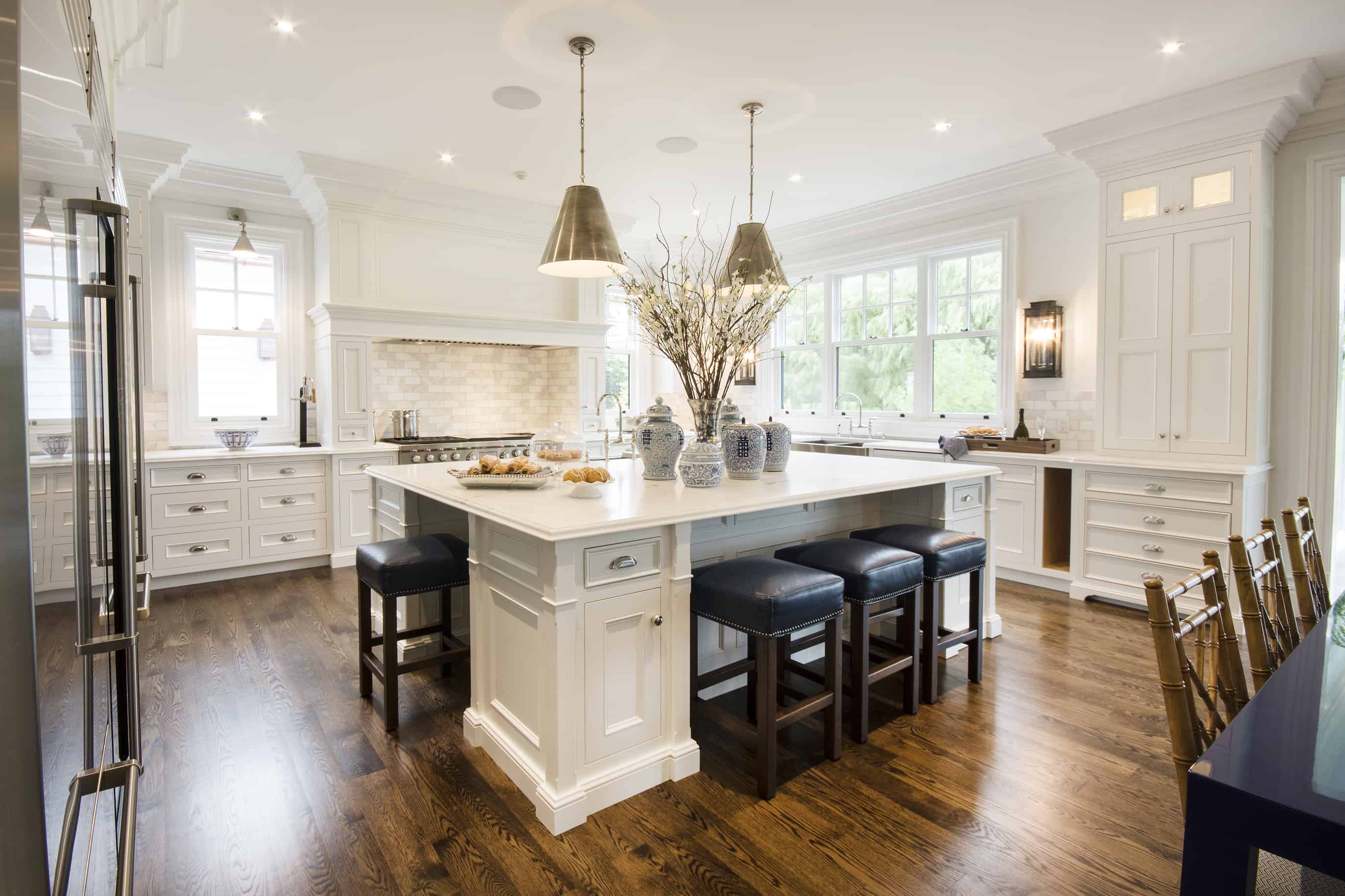 While functionality and efficiency are key factors in a
functional kitchen design layout
, personal preferences should also be taken into consideration. The design should reflect the homeowner's cooking and entertaining habits, as well as their style and aesthetic preferences. This can include
featured keywords
such as incorporating a kitchen island for additional workspace, a designated area for coffee or tea lovers, or open shelving for displaying favorite dishes or cookbooks.
In conclusion, a
functional kitchen design layout
is crucial for creating a space that is both practical and visually appealing. By maximizing space, enhancing workflow, and incorporating personal preferences, homeowners can design a kitchen that meets their specific needs and adds value to their home. With proper planning and attention to detail, a functional kitchen can become the heart of the home, bringing families together for years to come.
While functionality and efficiency are key factors in a
functional kitchen design layout
, personal preferences should also be taken into consideration. The design should reflect the homeowner's cooking and entertaining habits, as well as their style and aesthetic preferences. This can include
featured keywords
such as incorporating a kitchen island for additional workspace, a designated area for coffee or tea lovers, or open shelving for displaying favorite dishes or cookbooks.
In conclusion, a
functional kitchen design layout
is crucial for creating a space that is both practical and visually appealing. By maximizing space, enhancing workflow, and incorporating personal preferences, homeowners can design a kitchen that meets their specific needs and adds value to their home. With proper planning and attention to detail, a functional kitchen can become the heart of the home, bringing families together for years to come.









/One-Wall-Kitchen-Layout-126159482-58a47cae3df78c4758772bbc.jpg)







:max_bytes(150000):strip_icc()/181218_YaleAve_0175-29c27a777dbc4c9abe03bd8fb14cc114.jpg)






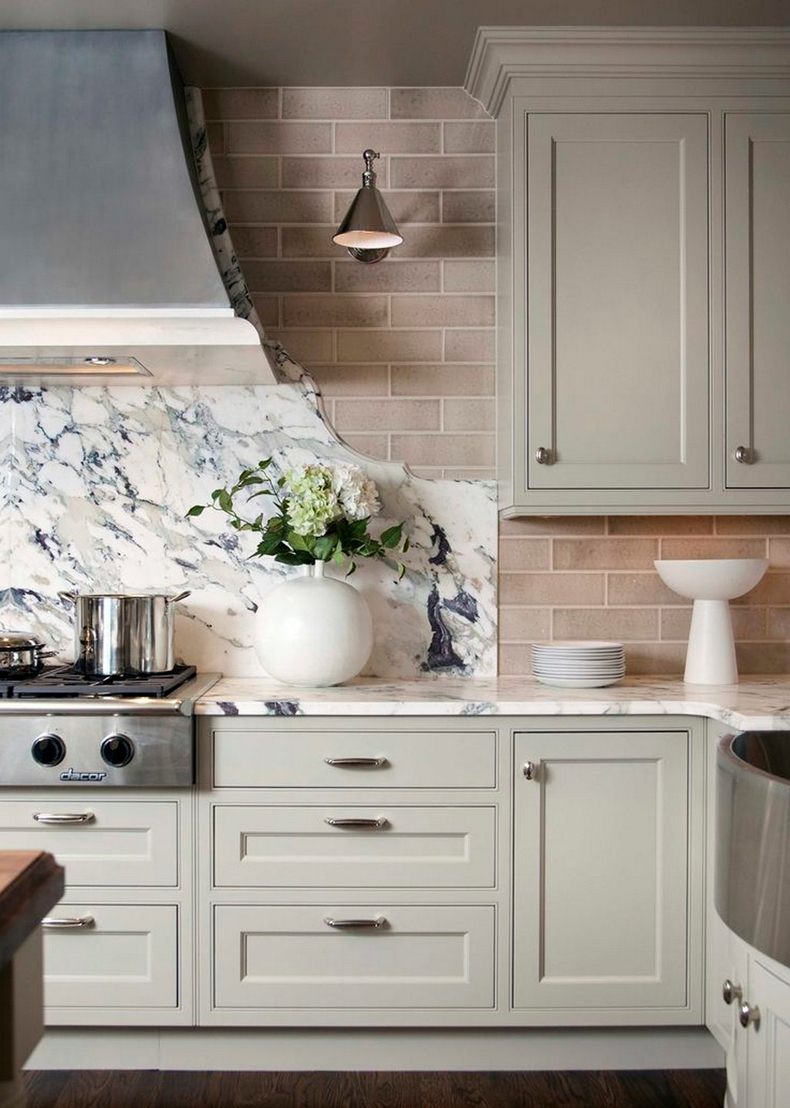

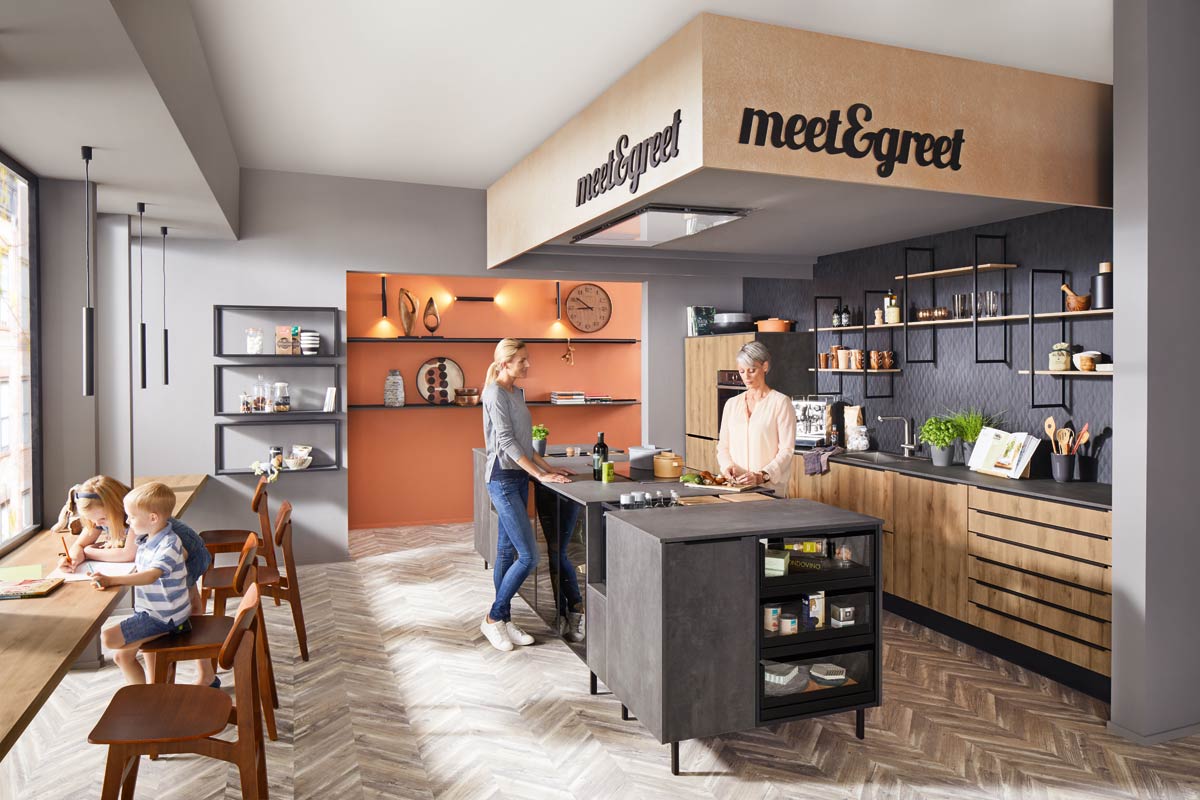















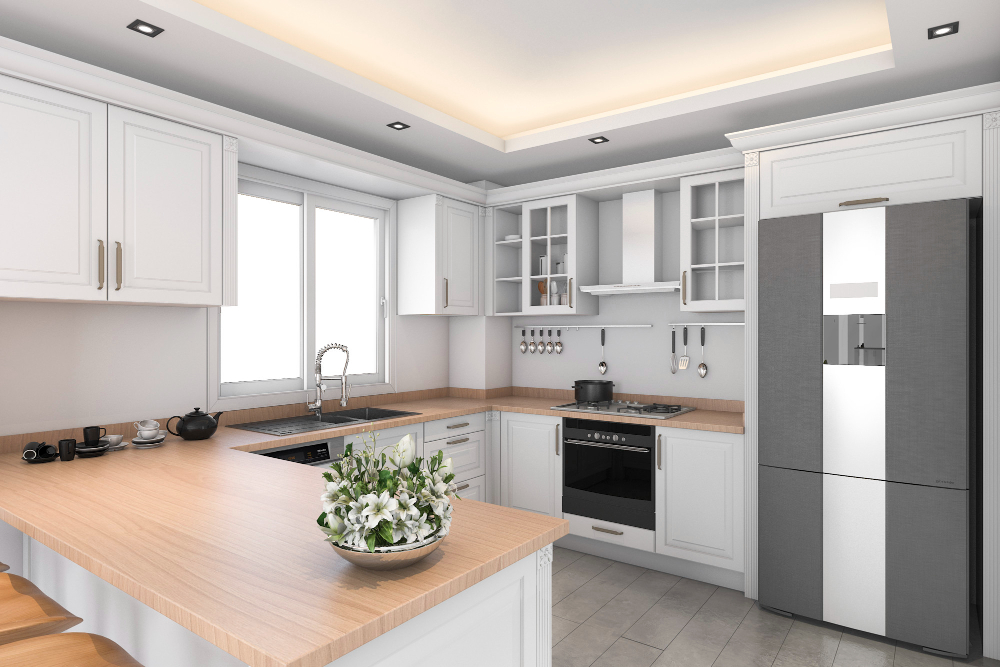




:max_bytes(150000):strip_icc()/basic-design-layouts-for-your-kitchen-1822186-Final-054796f2d19f4ebcb3af5618271a3c1d.png)










.JPG)










