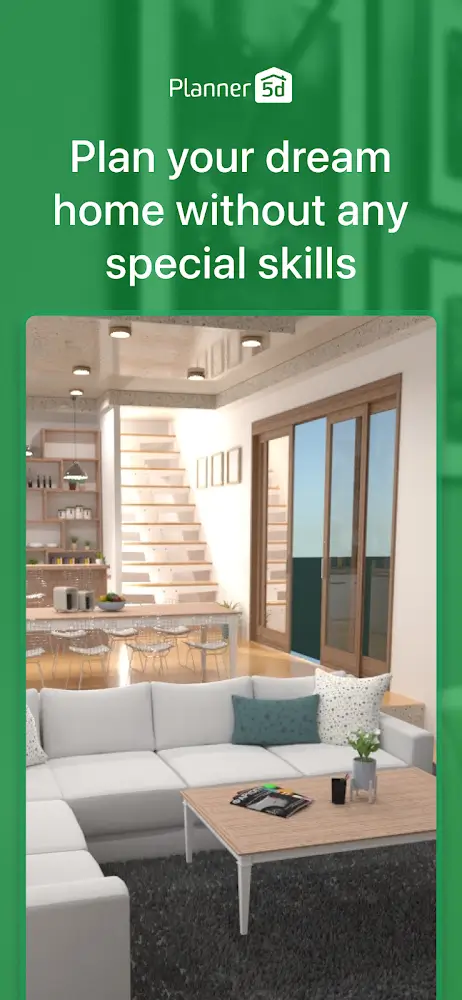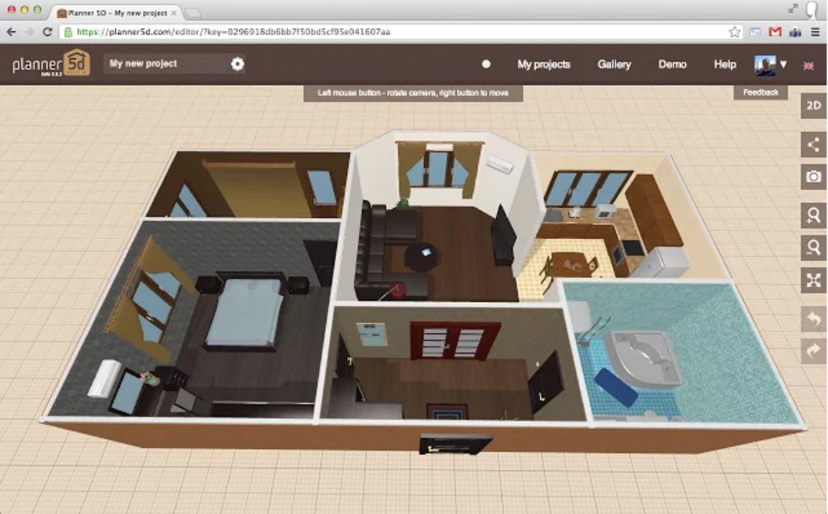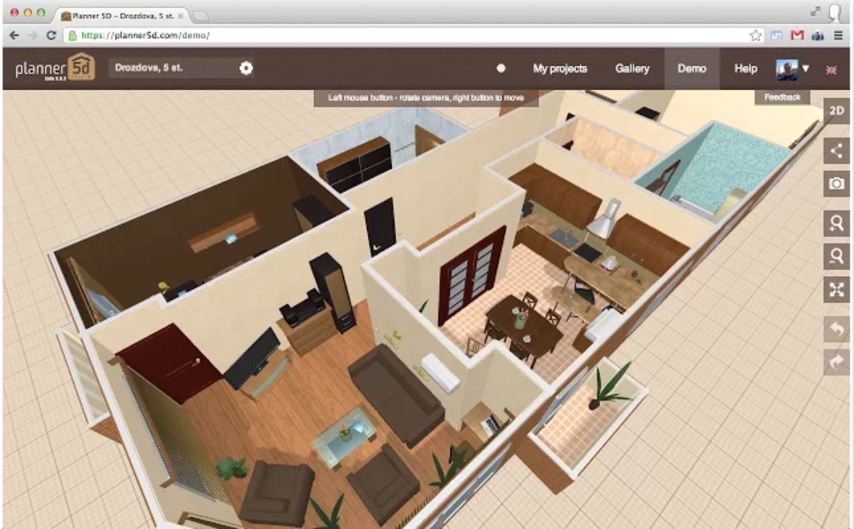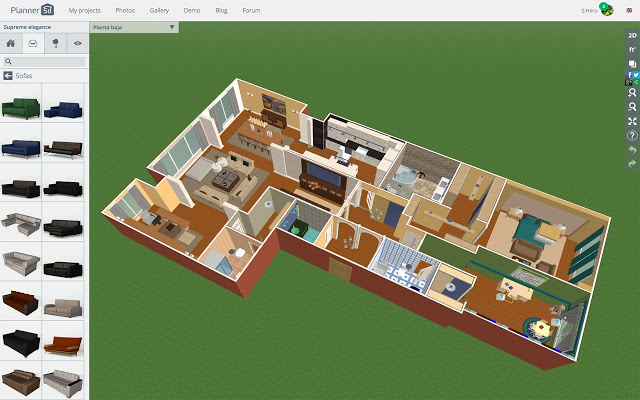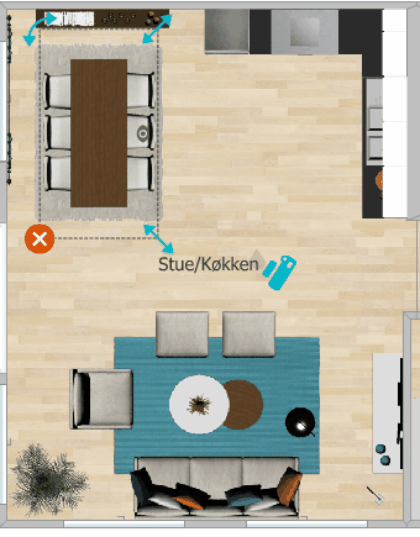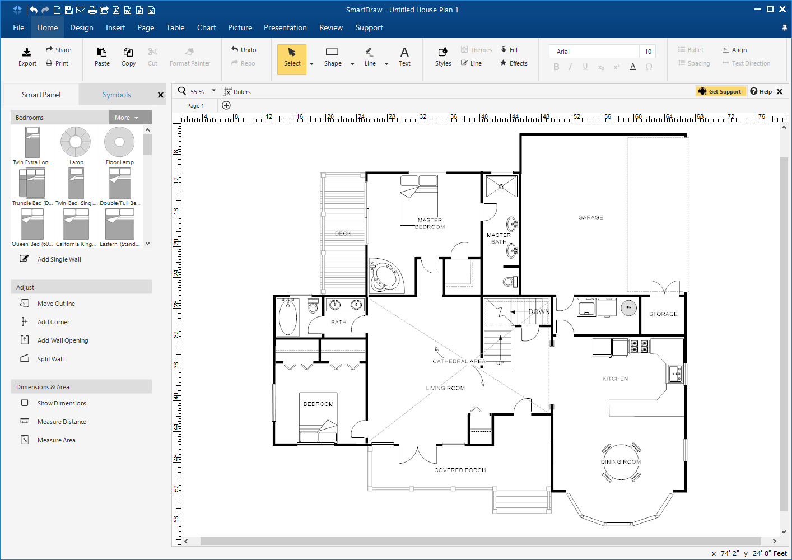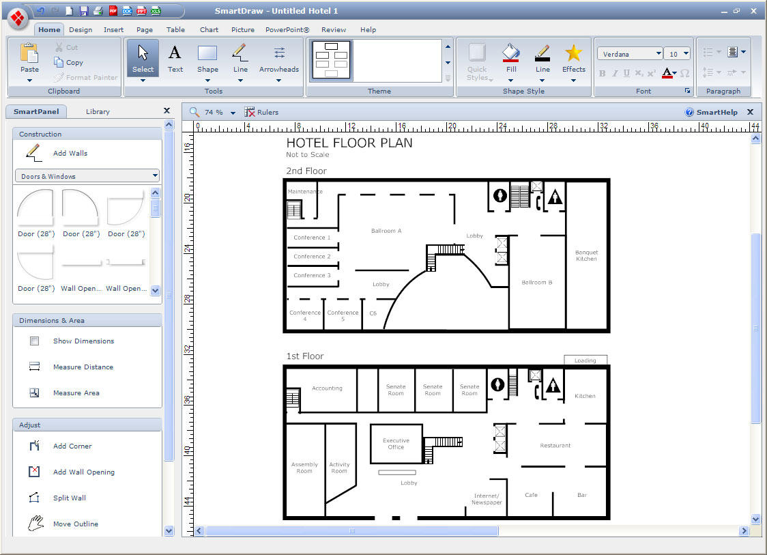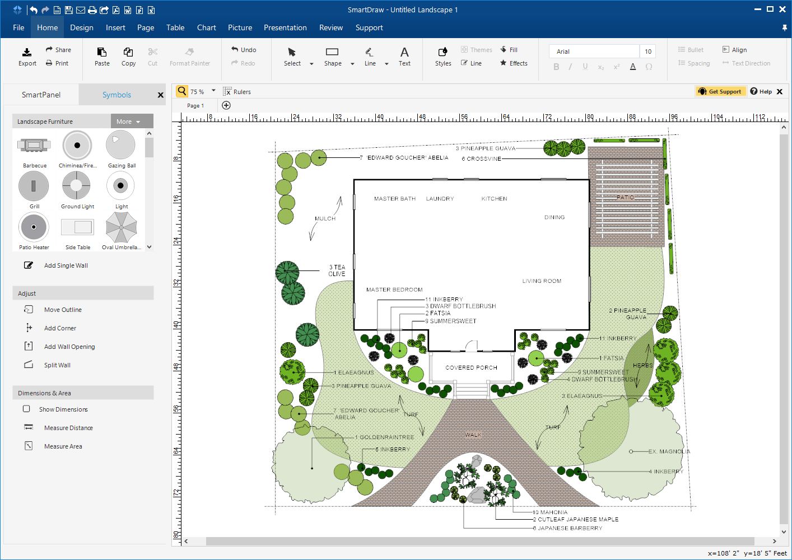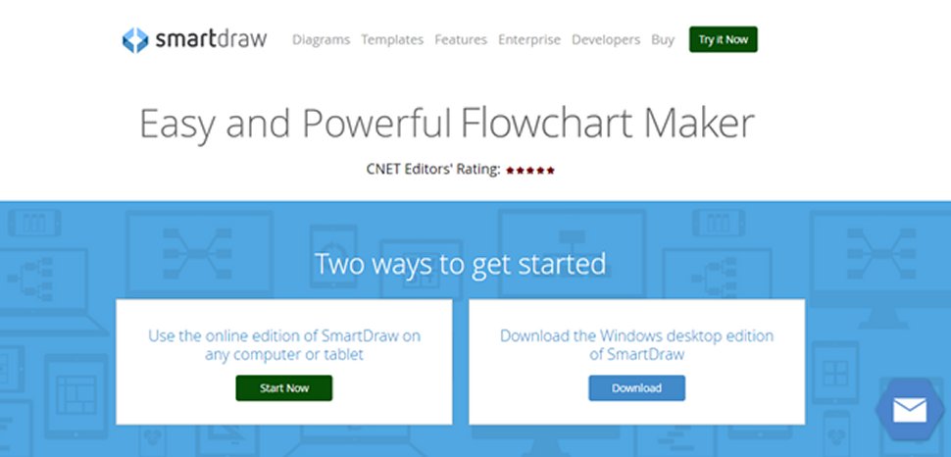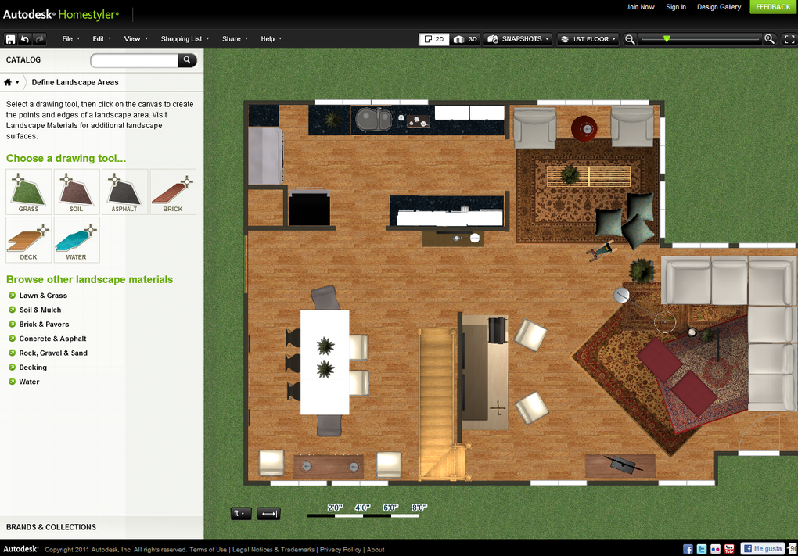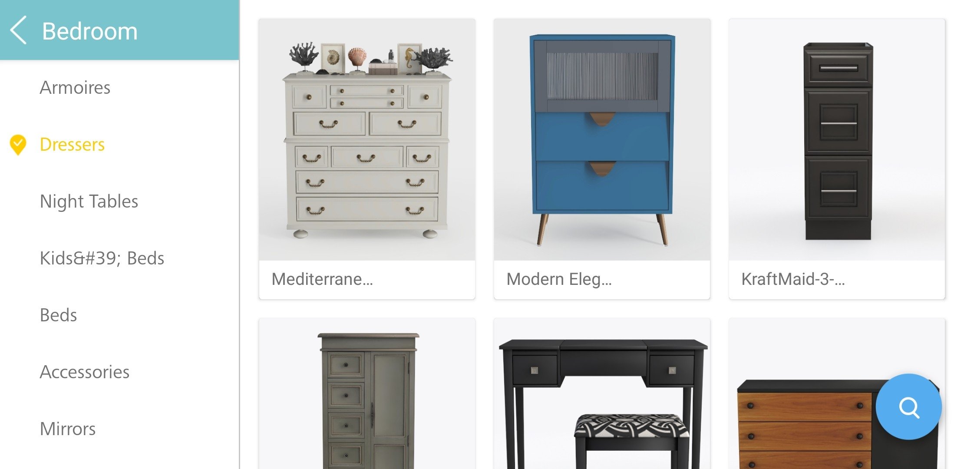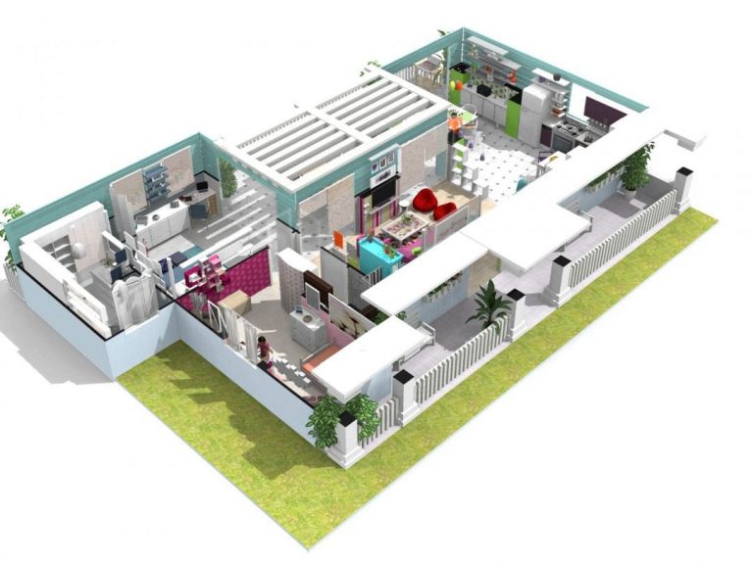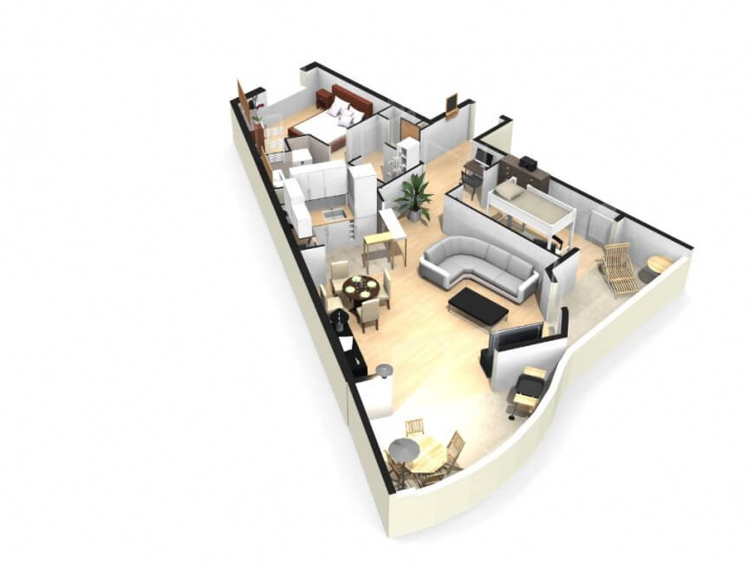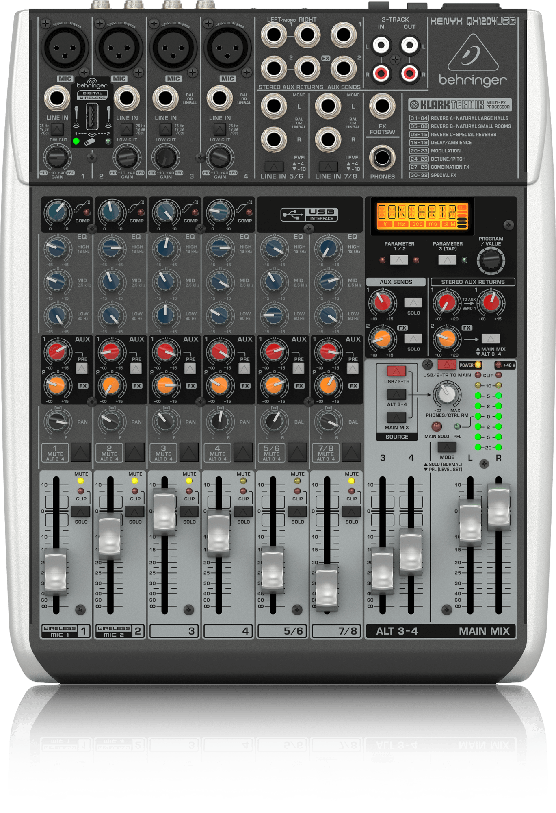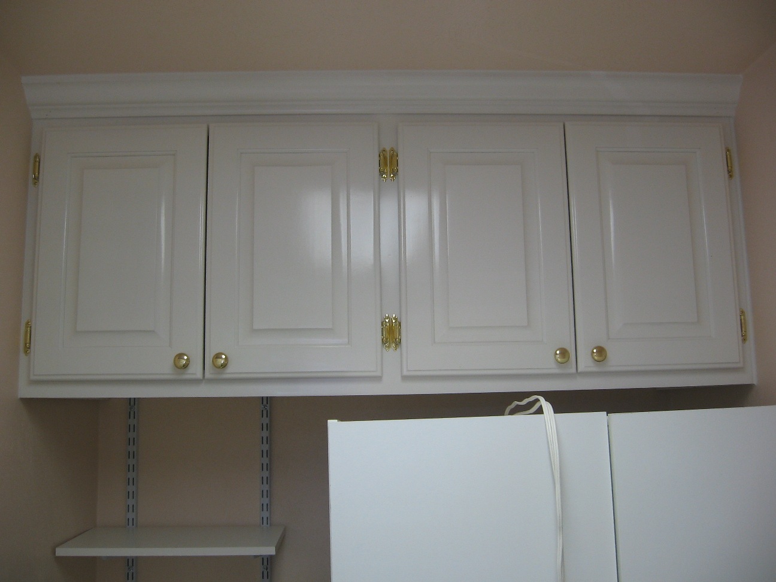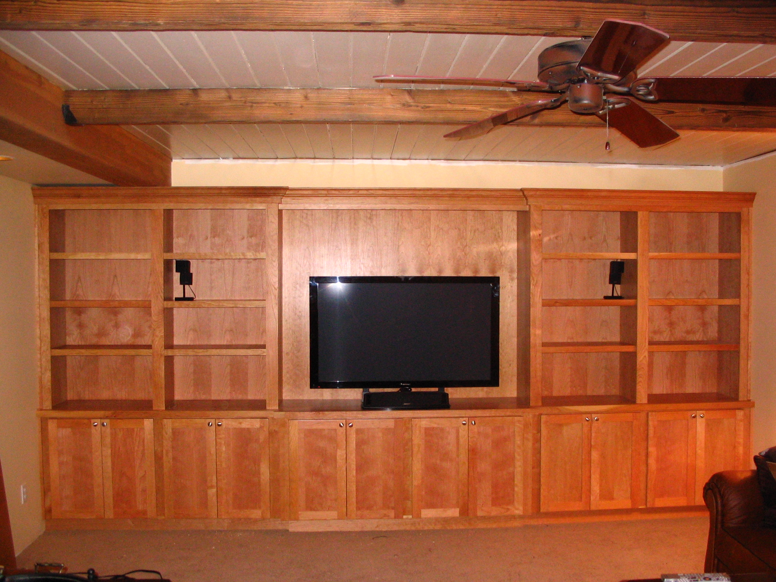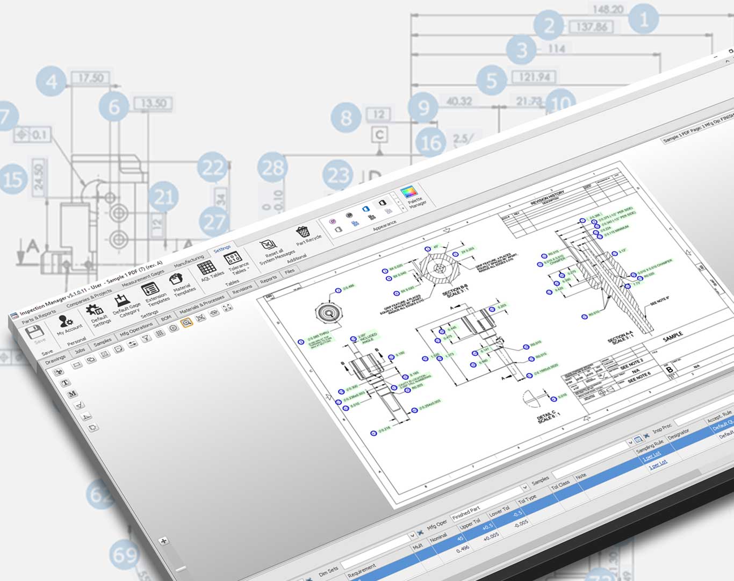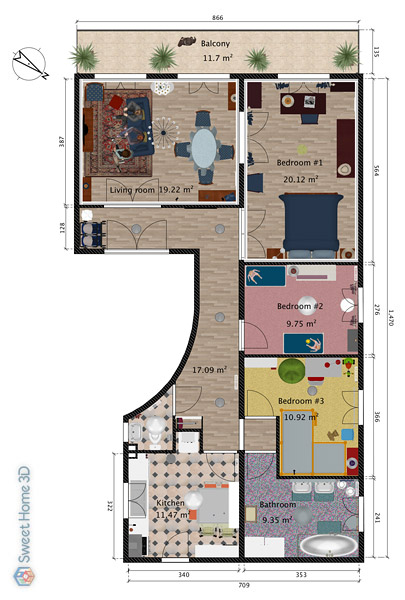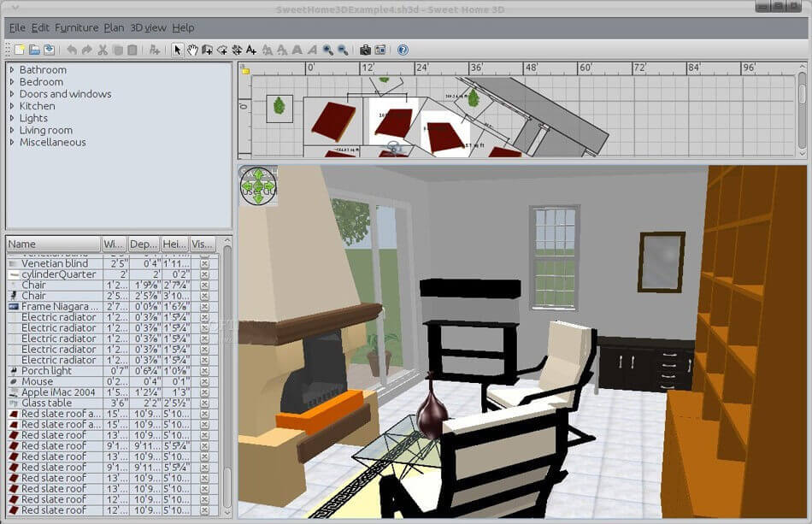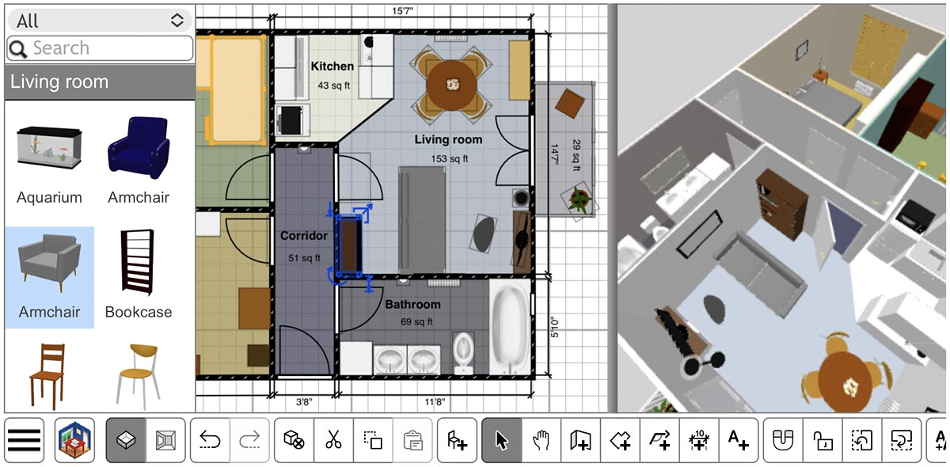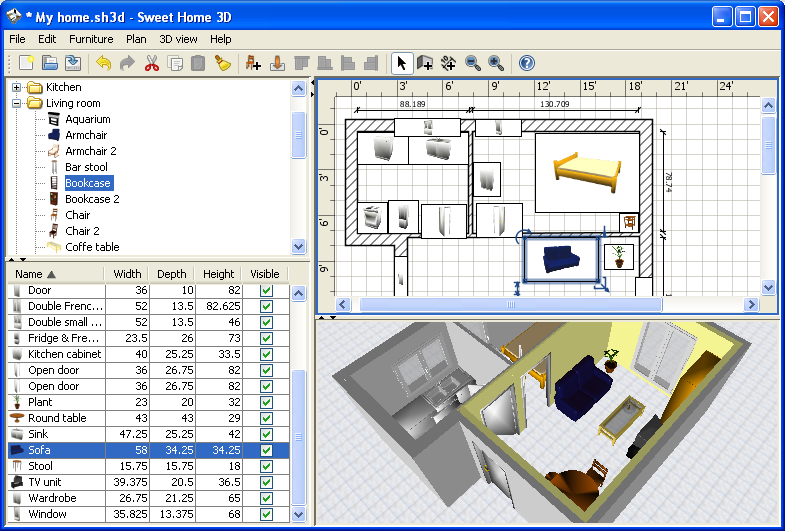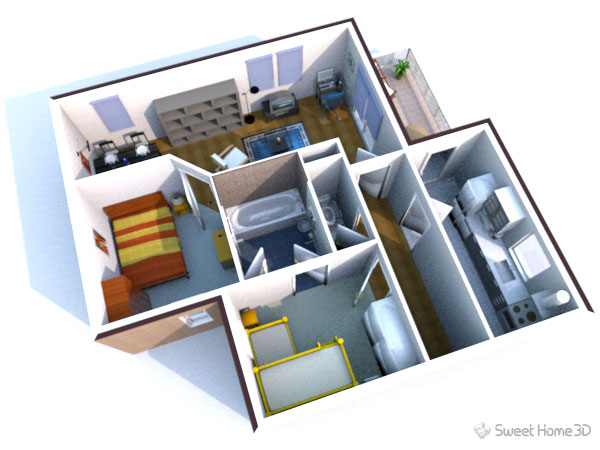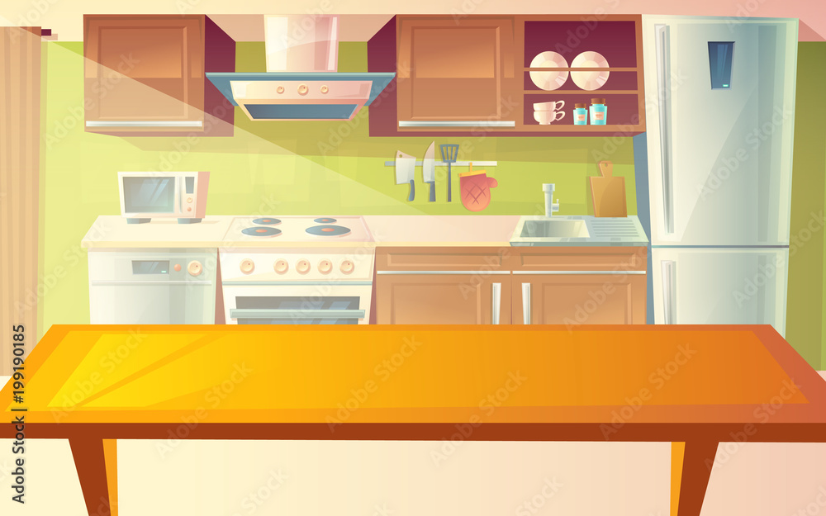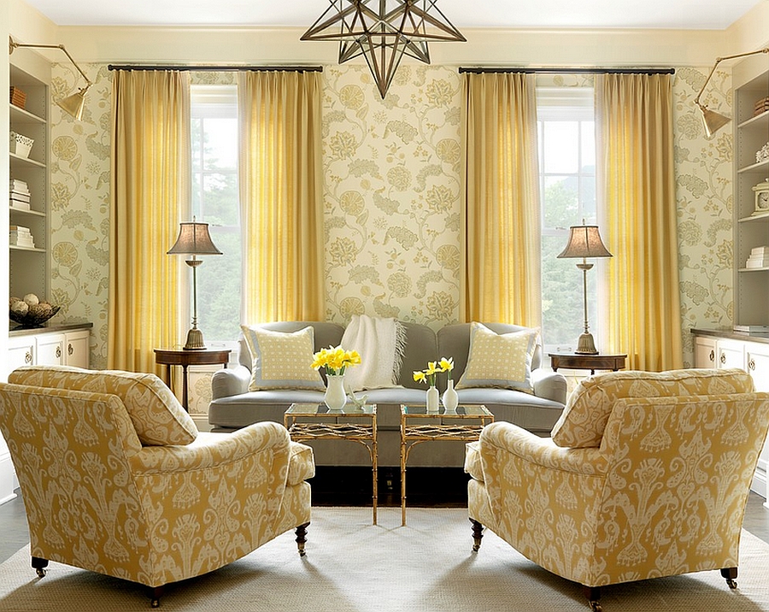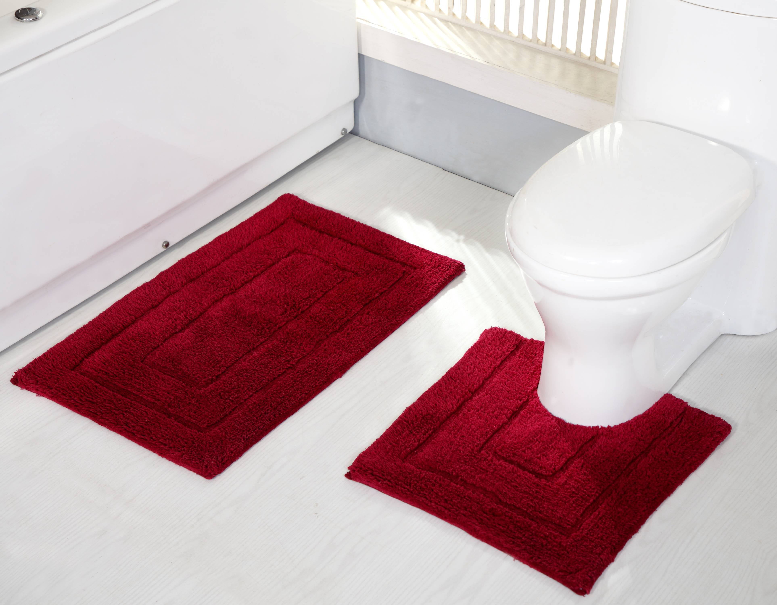The IKEA Home Planner is a popular choice for many Australians looking for a free kitchen design software. With this tool, users can create a 3D model of their dream kitchen and see how it will look before making any physical changes. This program offers a wide range of customizable options, from cabinet styles to wall colors, to help users design their perfect kitchen.1. IKEA Home Planner
SketchUp is a powerful and user-friendly 3D modeling software that is widely used by architects, interior designers, and DIY enthusiasts. With its intuitive interface and extensive library of 3D models, users can easily create a realistic representation of their kitchen design. The software also allows for collaboration, making it a great choice for professionals working with clients.2. SketchUp
Planner 5D is an online tool that lets users design their dream kitchen in 2D and 3D. It offers a vast library of furniture, appliances, and décor items, making it easy to create a realistic design. With its drag-and-drop feature, users can easily arrange and customize their kitchen layout. The software also allows for virtual walkthroughs, giving users a complete view of their design.3. Planner 5D
RoomSketcher is a user-friendly software that allows users to create detailed 2D and 3D floor plans. With its easy-to-use interface, users can drag and drop walls, doors, and windows to create their desired layout. The software also offers a wide range of customizable options, including different cabinet styles, countertops, and flooring, to bring the design to life.4. RoomSketcher
SmartDraw is a versatile software that offers a variety of design options, including kitchen design. With its vast library of templates and design elements, users can create a professional-looking kitchen design in no time. The software also offers collaboration and sharing capabilities, making it a great choice for professionals working with clients.5. SmartDraw
Homestyler is a popular online design tool that offers a wide range of design options for kitchens. The software uses 3D technology to create realistic renderings of the design, giving users a clear idea of how their kitchen will look. With its user-friendly interface and extensive library of design elements, Homestyler makes kitchen design easy and enjoyable.6. Homestyler
HomeByMe is an online design tool that allows users to create detailed 2D and 3D floor plans. With its easy-to-use interface, users can customize their kitchen layout and add furniture and décor items from its extensive library. The software also offers a 360-degree view of the design, allowing users to see every angle of their dream kitchen.7. HomeByMe
Space Designer 3D is a powerful design tool that offers a wide range of features for kitchen design. With its intuitive interface and drag-and-drop functionality, users can easily create a detailed floor plan and customize their kitchen design. The software also offers a virtual reality feature, allowing users to experience their design in a more immersive way.8. Space Designer 3D
Cabinet Planner is a specialized software that focuses on creating detailed cabinet designs for kitchens. With its easy-to-use interface, users can create a layout and customize cabinet sizes, styles, and finishes. The software also offers a 3D view of the design, giving users a realistic representation of their custom cabinets.9. Cabinet Planner
Sweet Home 3D is a free, open-source software that offers a wide range of design options for kitchen design. With its user-friendly interface and extensive library of design elements, users can easily create a detailed floor plan and customize their kitchen design. The software also allows for collaboration and sharing, making it a great choice for professionals working with clients.10. Sweet Home 3D
Revolutionize Your Kitchen Design with Free Online Software in Australia

Experience the Ultimate Convenience of Free Kitchen Design Software
 Are you tired of spending endless hours flipping through design magazines and browsing through different websites to find the perfect kitchen design? Look no further, as the solution to your problem lies in the convenience of free kitchen design software online in Australia. With the evolution of technology, designing your dream kitchen has never been easier. Gone are the days of complicated and expensive software, as these free online tools provide a user-friendly and cost-effective alternative.
Kitchen design software
is a powerful tool that allows you to bring your ideas to life and visualize your dream kitchen in just a few clicks. Whether you are remodelling your current kitchen or starting from scratch, these software options offer a wide range of features and design options to suit your needs. With customizable templates, drag-and-drop features, and a variety of color and material options, you can easily create a 3D representation of your future kitchen.
Are you tired of spending endless hours flipping through design magazines and browsing through different websites to find the perfect kitchen design? Look no further, as the solution to your problem lies in the convenience of free kitchen design software online in Australia. With the evolution of technology, designing your dream kitchen has never been easier. Gone are the days of complicated and expensive software, as these free online tools provide a user-friendly and cost-effective alternative.
Kitchen design software
is a powerful tool that allows you to bring your ideas to life and visualize your dream kitchen in just a few clicks. Whether you are remodelling your current kitchen or starting from scratch, these software options offer a wide range of features and design options to suit your needs. With customizable templates, drag-and-drop features, and a variety of color and material options, you can easily create a 3D representation of your future kitchen.
Design Your Space Anytime, Anywhere
 One of the greatest advantages of free kitchen design software is the ability to access it online from anywhere at any time. No longer do you have to schedule appointments with designers or wait for their availability. With just an internet connection, you can work on your design at your own pace, making changes and adjustments as you please. This also allows for better collaboration with your family and friends, as you can share your design and get their input in real-time.
Online kitchen design software
also eliminates the need for extensive technical knowledge. The easy-to-use interface and simple design tools make it accessible to anyone, regardless of their level of expertise. You can experiment with different layouts, colors, and styles without any limitations, giving you the opportunity to create a personalized and unique kitchen design.
One of the greatest advantages of free kitchen design software is the ability to access it online from anywhere at any time. No longer do you have to schedule appointments with designers or wait for their availability. With just an internet connection, you can work on your design at your own pace, making changes and adjustments as you please. This also allows for better collaboration with your family and friends, as you can share your design and get their input in real-time.
Online kitchen design software
also eliminates the need for extensive technical knowledge. The easy-to-use interface and simple design tools make it accessible to anyone, regardless of their level of expertise. You can experiment with different layouts, colors, and styles without any limitations, giving you the opportunity to create a personalized and unique kitchen design.
The Cost-effective Choice for Your Dream Kitchen
 The best part about free kitchen design software is that it is completely cost-effective. You no longer have to spend thousands of dollars on hiring a professional designer, as these online tools offer the same level of quality and precision at no cost. You can save money and still achieve your desired kitchen design with the help of these software options.
In conclusion, free kitchen design software online in Australia is the perfect solution for designing your dream kitchen. With its easy accessibility, user-friendly interface, and cost-effectiveness, you can revolutionize the way you design your space. So why wait? Start using these software options today and bring your dream kitchen to life.
The best part about free kitchen design software is that it is completely cost-effective. You no longer have to spend thousands of dollars on hiring a professional designer, as these online tools offer the same level of quality and precision at no cost. You can save money and still achieve your desired kitchen design with the help of these software options.
In conclusion, free kitchen design software online in Australia is the perfect solution for designing your dream kitchen. With its easy accessibility, user-friendly interface, and cost-effectiveness, you can revolutionize the way you design your space. So why wait? Start using these software options today and bring your dream kitchen to life.



















