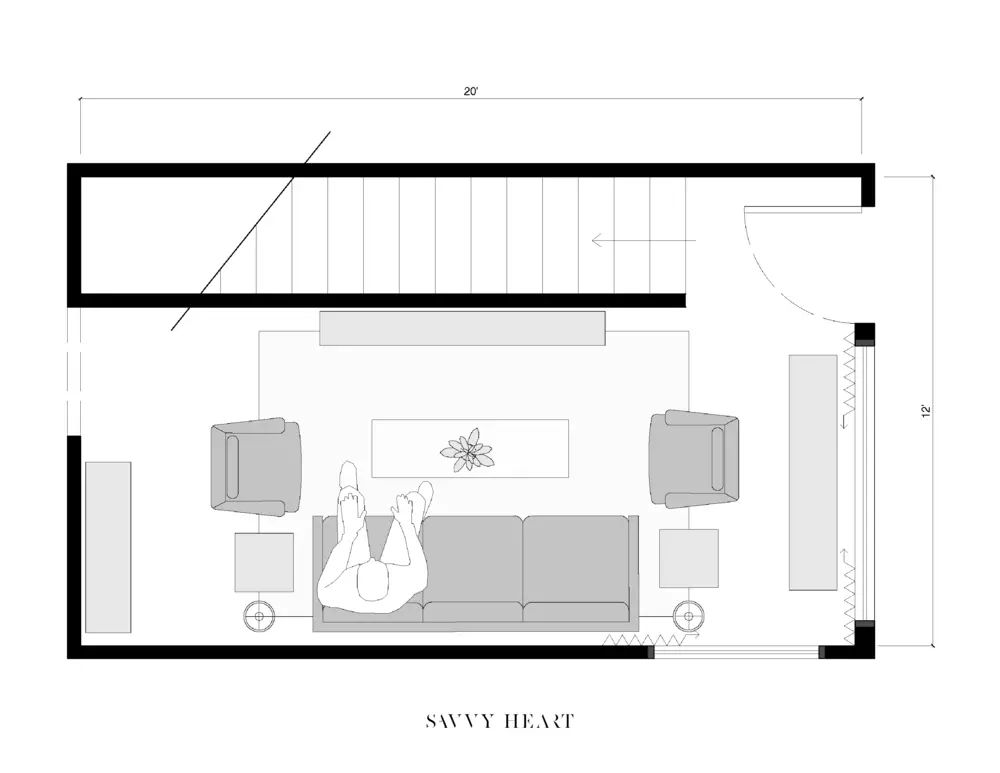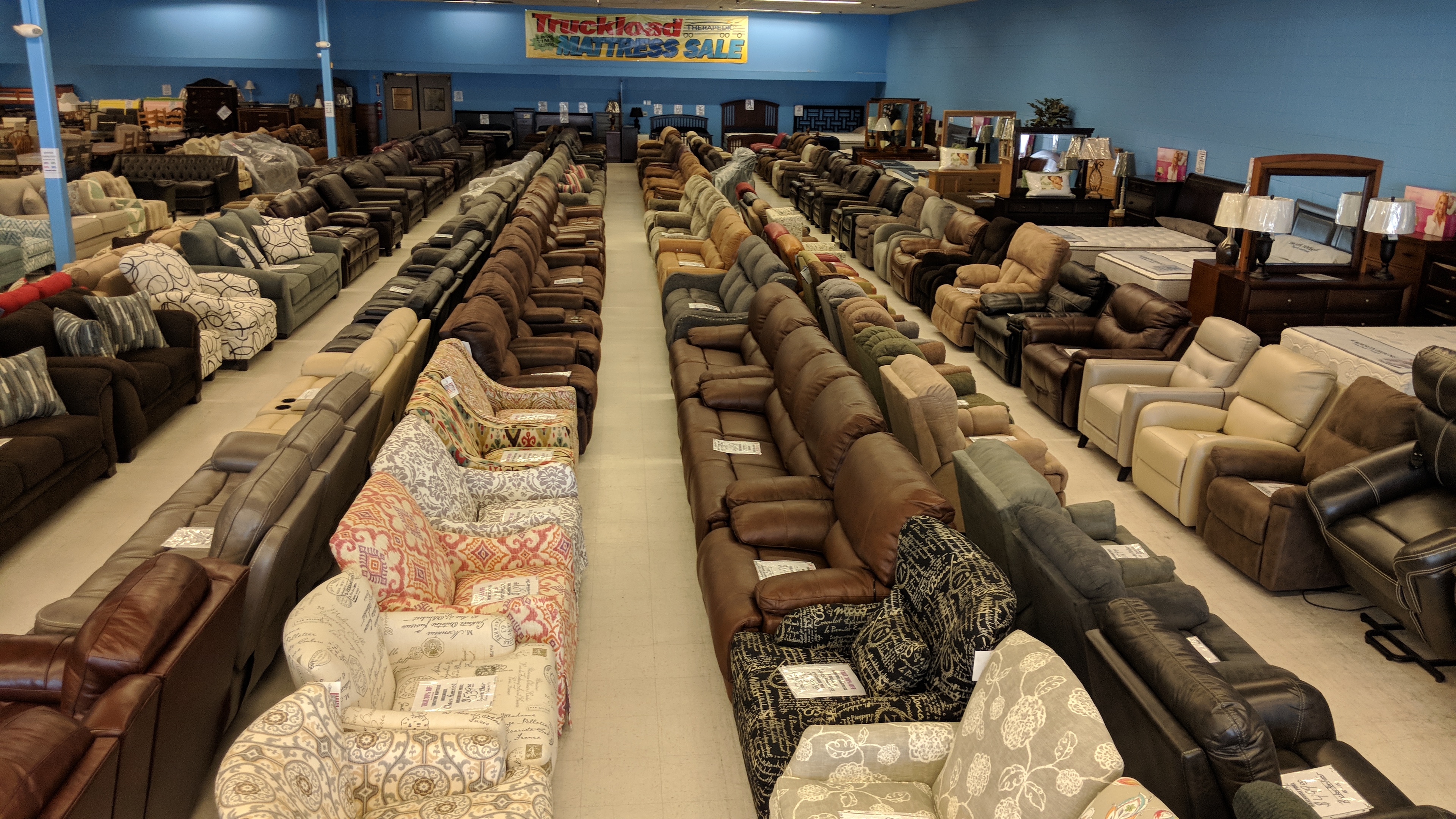Open floor plans are a popular choice for living rooms as they provide a spacious and airy feel, making your home feel larger and more inviting. With an open floor plan, the living room seamlessly flows into other areas of the home, creating a cohesive and connected space. Here are some ideas for incorporating an open floor plan into your living room design.Open Floor Plan Ideas for Living Room
If you have a small living room, you may think that your options are limited when it comes to floor plans. However, there are several ways to maximize the space and make it feel larger. One idea is to use multipurpose furniture, such as a sofa bed or storage ottoman, to save space. Another option is to choose a sectional sofa, which can provide more seating without taking up too much room.Small Living Room Floor Plan Ideas
For a sleek and contemporary look, consider a modern living room floor plan. This typically involves clean lines, minimal furniture, and a neutral color palette. To add interest, incorporate bold accents or textures, such as a shag rug or a statement piece of artwork. You can also incorporate technology, such as a built-in entertainment center or smart home features, to enhance the modern feel.Modern Living Room Floor Plan Ideas
If you have a spacious living room, you have the opportunity to create a grand and luxurious space. A popular idea for a large living room is to create multiple zones, such as a seating area, a reading nook, and a game area. You can also incorporate larger furniture pieces, such as a sectional or an oversized coffee table, to fill the space and make it feel cozy and inviting.Large Living Room Floor Plan Ideas
Working with a narrow living room can be a challenge, but there are ways to make the most of the space. One idea is to arrange the furniture along the longest wall to create a linear flow. You can also incorporate mirrors to create the illusion of a larger space. Another option is to use a mix of furniture, such as a combination of chairs and a sofa, to break up the long, narrow space.Narrow Living Room Floor Plan Ideas
If you want to create a warm and inviting living room, consider a cozy floor plan. This typically involves a comfortable seating area, such as a sectional or a large sofa, paired with soft textiles, such as plush pillows and throw blankets. You can also add warmth with a fireplace or by incorporating warm tones, such as earthy hues or warm woods, into the design.Cozy Living Room Floor Plan Ideas
For a classic and timeless look, a traditional living room floor plan may be the right choice for you. This typically involves a balanced layout, with a focal point, such as a fireplace or a large window, in the center. You can also incorporate symmetrical furniture arrangements and traditional decor, such as a Persian rug or a chandelier, to enhance the traditional feel.Traditional Living Room Floor Plan Ideas
If you prefer a clutter-free and simple living space, a minimalist floor plan may be the way to go. This typically involves a clean and uncluttered layout, with a focus on functional and essential pieces of furniture. You can also incorporate a neutral color palette and simple decor, such as geometric prints or plants, to add visual interest without overwhelming the space.Minimalist Living Room Floor Plan Ideas
For a cozy and rustic feel, consider a floor plan that incorporates elements of nature and warmth. This may involve incorporating natural materials, such as wood and stone, into the design. You can also add rustic accents, such as a barn door or a wood-burning stove, to enhance the rustic charm. To complete the look, use warm and earthy tones in your color scheme.Rustic Living Room Floor Plan Ideas
An open concept floor plan is a popular choice for modern homes, as it creates a seamless flow between different areas of the home. In an open concept living room, the kitchen, dining area, and living room are all connected, creating a spacious and versatile living space. This can be achieved through the use of open shelving, a kitchen island, and a large living room that can accommodate all of your needs.Open Concept Living Room Floor Plan Ideas
Floor Plan Ideas for a Stylish Living Room

Making the Most of Your Living Room Space
 When it comes to designing your living room, the floor plan can make all the difference. It not only determines the flow and functionality of the space, but also sets the overall tone and style of the room. Whether you have a small apartment or a spacious house, there are endless possibilities for creating a stylish and inviting living room. Let's explore some
floor plan ideas
that will maximize your
living room
space and create a beautiful and functional living area for you and your family.
When it comes to designing your living room, the floor plan can make all the difference. It not only determines the flow and functionality of the space, but also sets the overall tone and style of the room. Whether you have a small apartment or a spacious house, there are endless possibilities for creating a stylish and inviting living room. Let's explore some
floor plan ideas
that will maximize your
living room
space and create a beautiful and functional living area for you and your family.
Open Concept Living Room
 One of the most popular floor plan designs for a living room is the open concept layout. This involves combining the living room, dining room, and kitchen into one large and seamless space. This design not only creates a spacious and airy feel, but also allows for easy flow and interaction between different areas. To define the living room area, use a
large rug
to anchor the space and add some
furniture
such as a sofa, coffee table, and accent chairs. This
open concept
design is perfect for entertaining guests or for families who want to spend quality time together while cooking, dining, and relaxing.
One of the most popular floor plan designs for a living room is the open concept layout. This involves combining the living room, dining room, and kitchen into one large and seamless space. This design not only creates a spacious and airy feel, but also allows for easy flow and interaction between different areas. To define the living room area, use a
large rug
to anchor the space and add some
furniture
such as a sofa, coffee table, and accent chairs. This
open concept
design is perfect for entertaining guests or for families who want to spend quality time together while cooking, dining, and relaxing.
Sectional Seating
 If you have a larger living room, consider incorporating a
sectional sofa
into your floor plan. This type of seating not only provides ample space for family and friends, but also adds a modern and stylish touch to the room. You can choose from a variety of
sectional styles
such as L-shaped, U-shaped, or curved, depending on the layout of your living room. To complete the look, add some
throw pillows
and a
coffee table
for a cozy and inviting atmosphere.
If you have a larger living room, consider incorporating a
sectional sofa
into your floor plan. This type of seating not only provides ample space for family and friends, but also adds a modern and stylish touch to the room. You can choose from a variety of
sectional styles
such as L-shaped, U-shaped, or curved, depending on the layout of your living room. To complete the look, add some
throw pillows
and a
coffee table
for a cozy and inviting atmosphere.
Maximizing Small Spaces
 For smaller living rooms, it's important to make the most of every inch of space. Consider using
multi-functional furniture
such as a
coffee table
with hidden storage compartments or a
sofa bed
for overnight guests. You can also utilize
vertical space
by adding shelves or bookcases to store books, decorative items, and other essentials. Another trick for making a small living room feel bigger is to use
light colors
on the walls and
mirrors
to reflect natural light and create the illusion of a larger space.
For smaller living rooms, it's important to make the most of every inch of space. Consider using
multi-functional furniture
such as a
coffee table
with hidden storage compartments or a
sofa bed
for overnight guests. You can also utilize
vertical space
by adding shelves or bookcases to store books, decorative items, and other essentials. Another trick for making a small living room feel bigger is to use
light colors
on the walls and
mirrors
to reflect natural light and create the illusion of a larger space.
Creating a Focal Point
 To add interest and visual appeal to your living room, choose a focal point and build the rest of the room around it. This could be a
fireplace
, a
large window
with a beautiful view, or a
gallery wall
showcasing your favorite artwork. By creating a focal point, you can draw the eye to a specific area and make the room feel more put-together and cohesive.
In conclusion, the
floor plan
is a crucial element in designing a stylish and functional living room. By considering the size and layout of your space, as well as your personal style and needs, you can create a living room that is both inviting and practical. So go ahead and explore these
floor plan ideas
to transform your living room into the perfect gathering place for your family and friends.
To add interest and visual appeal to your living room, choose a focal point and build the rest of the room around it. This could be a
fireplace
, a
large window
with a beautiful view, or a
gallery wall
showcasing your favorite artwork. By creating a focal point, you can draw the eye to a specific area and make the room feel more put-together and cohesive.
In conclusion, the
floor plan
is a crucial element in designing a stylish and functional living room. By considering the size and layout of your space, as well as your personal style and needs, you can create a living room that is both inviting and practical. So go ahead and explore these
floor plan ideas
to transform your living room into the perfect gathering place for your family and friends.
/open-concept-living-area-with-exposed-beams-9600401a-2e9324df72e842b19febe7bba64a6567.jpg)
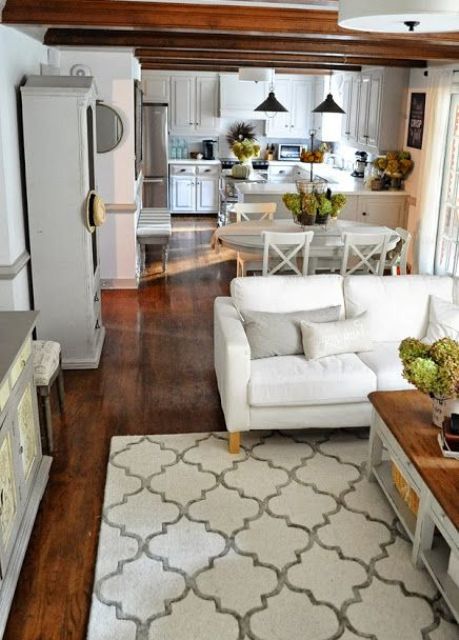










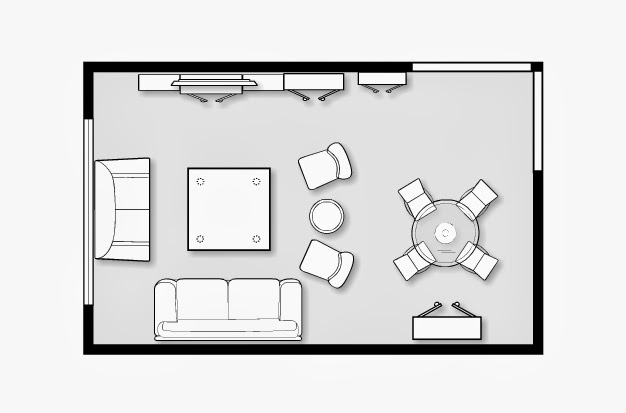









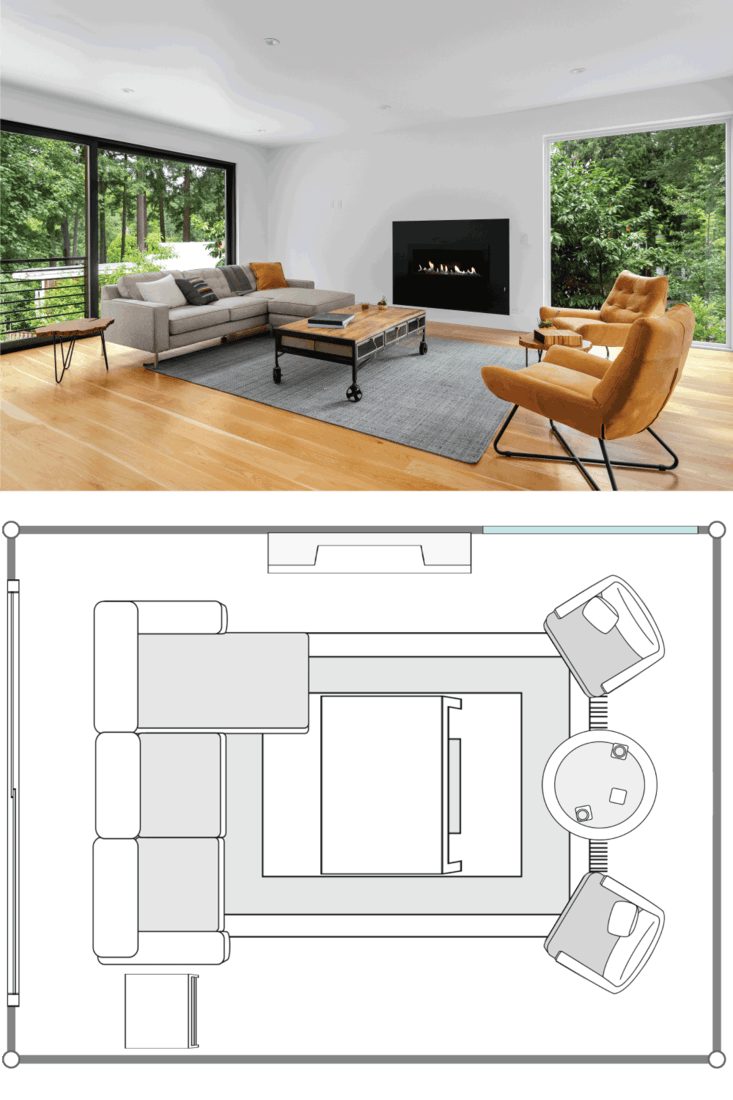


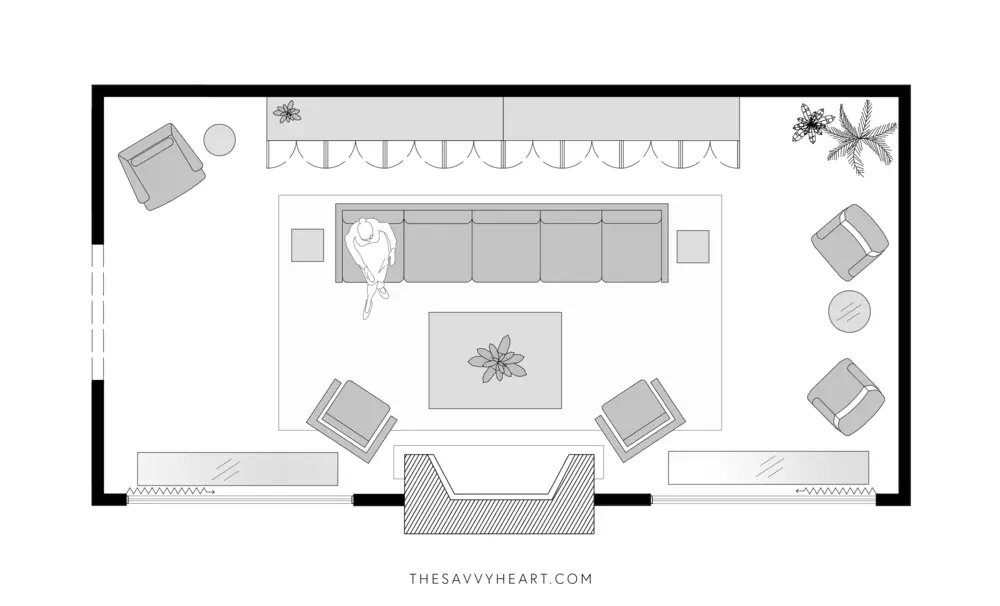
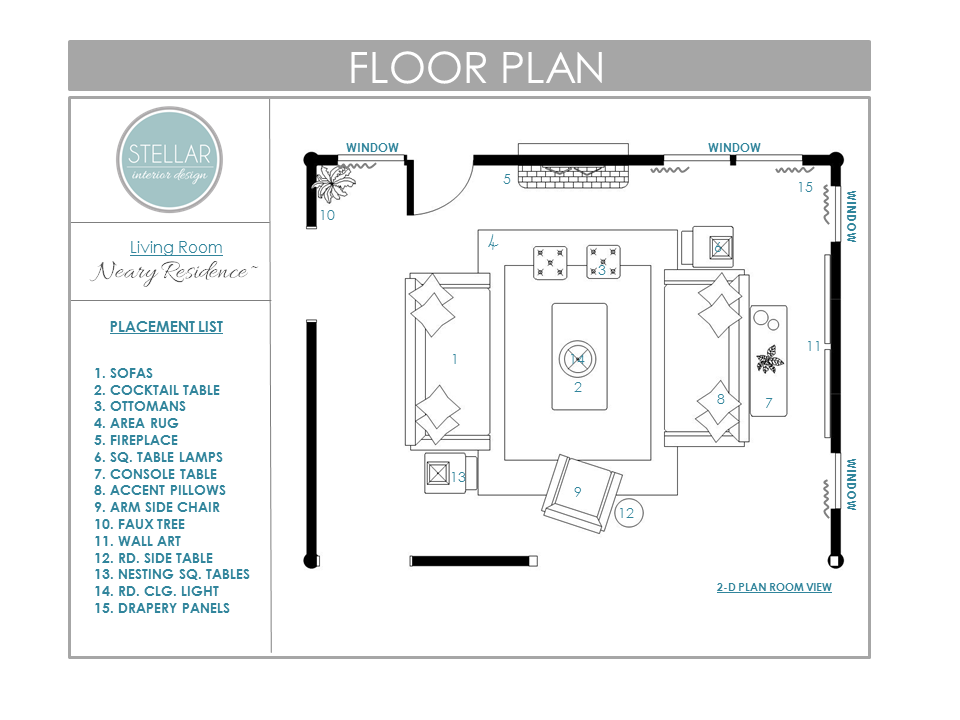








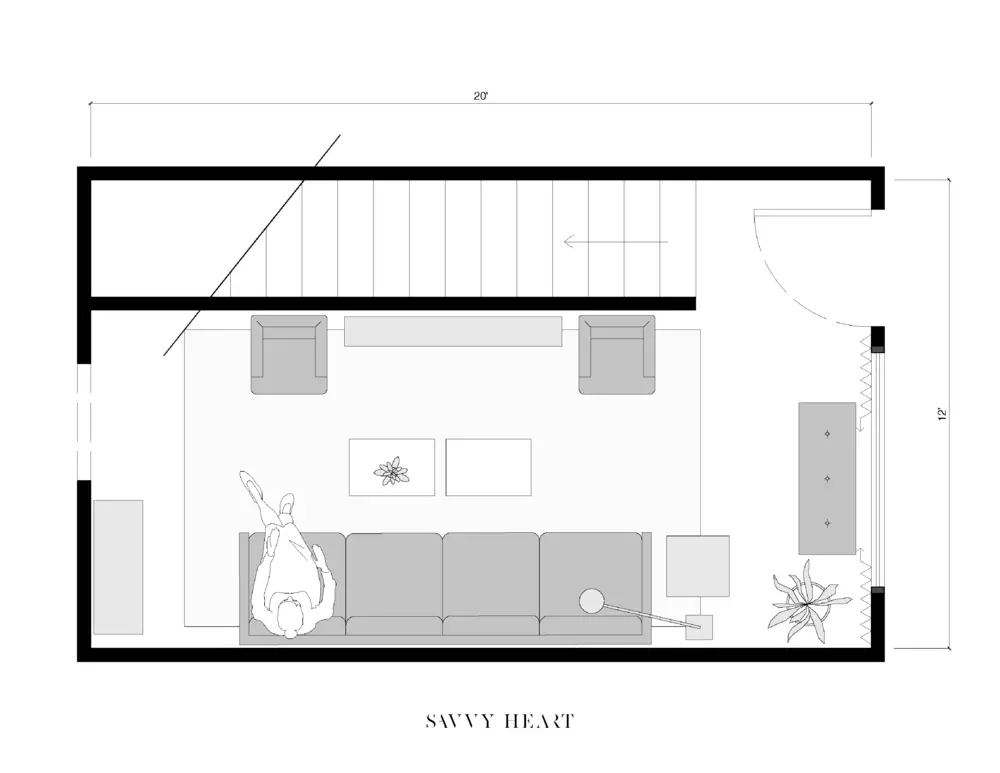

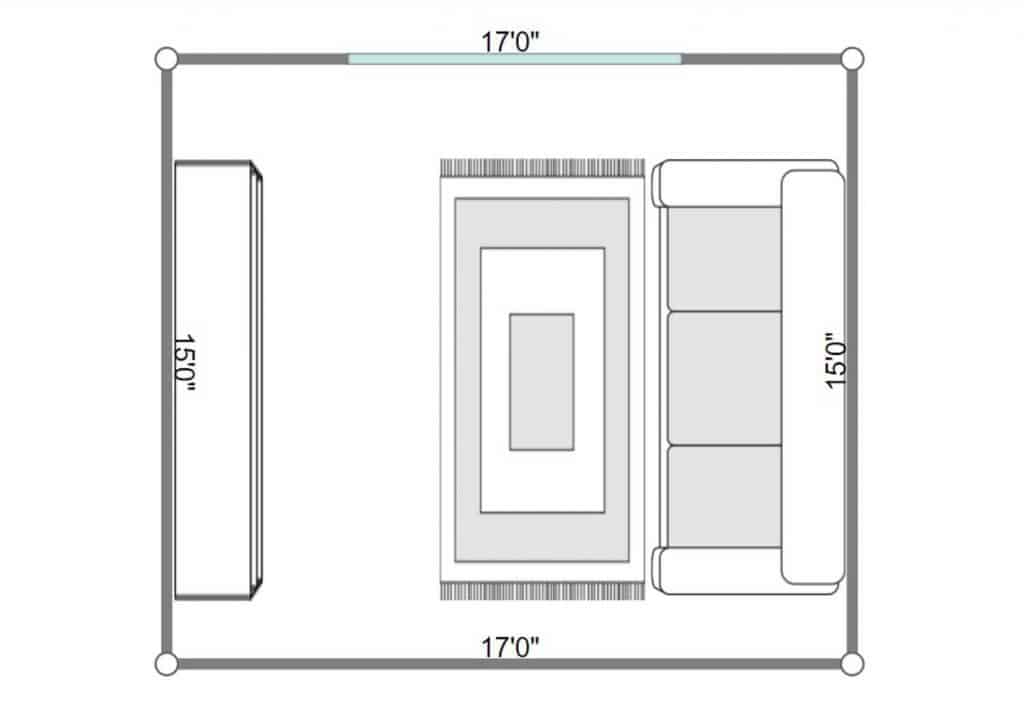












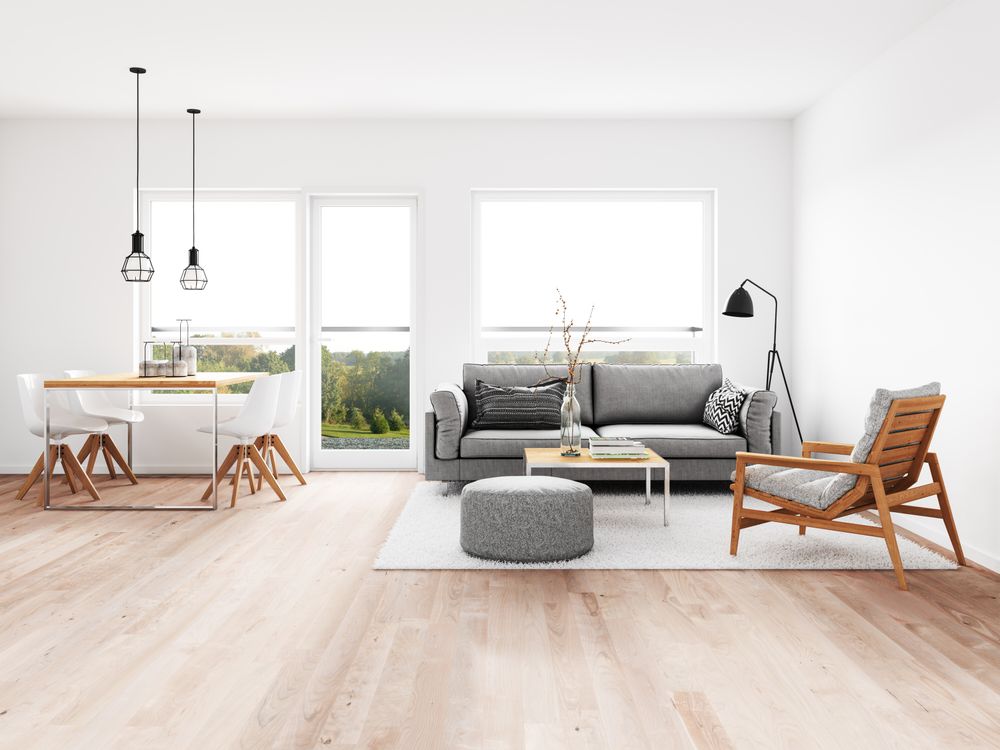






.jpg)






