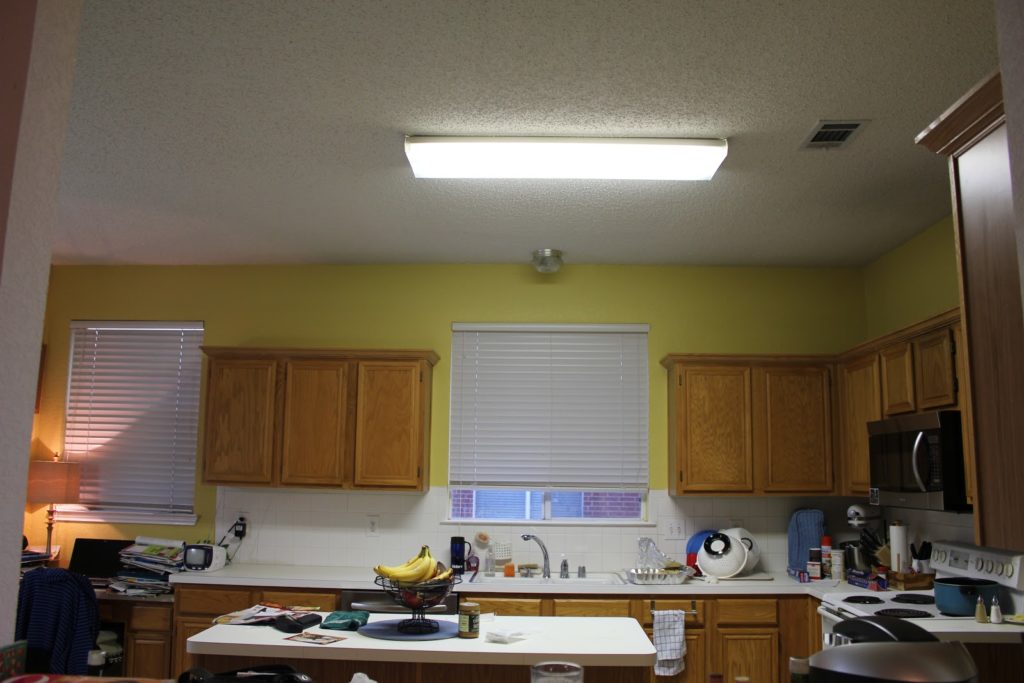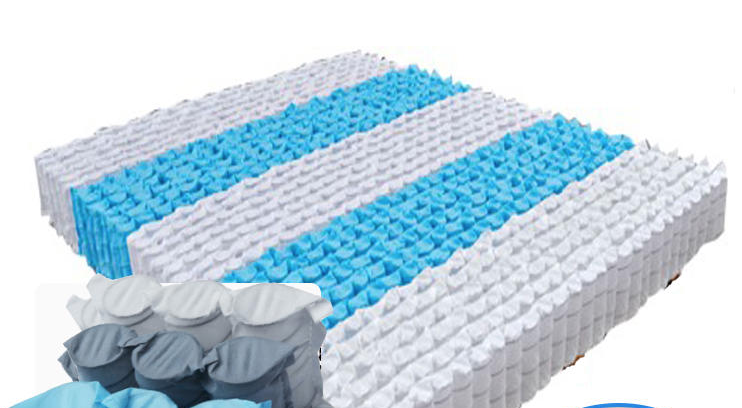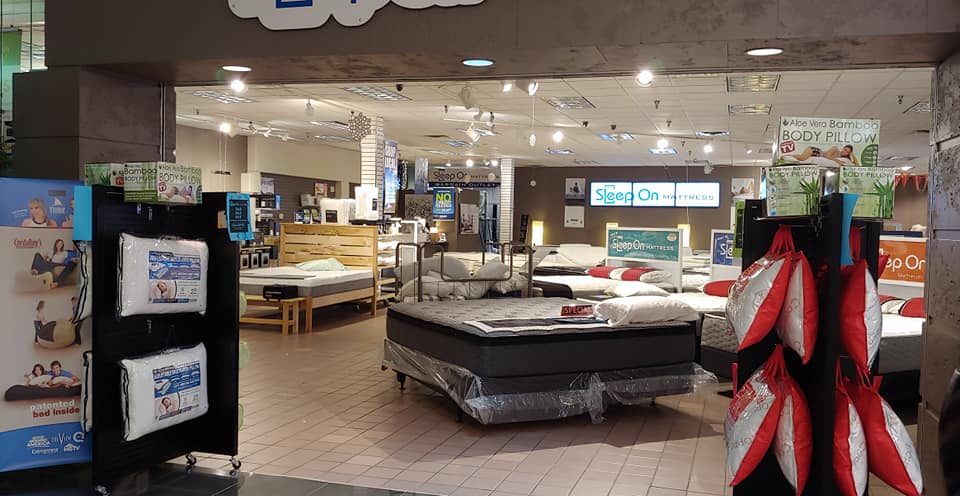When it comes to restaurant F&B central kitchen design, there are various primary factors to consider. It is essential for the kitchen layout to be efficient in terms of the placement of equipment, as well as providing enough space for staff to work comfortably and hygienically. The budget is also a decisive factor in deciding the setup and this will determine the equipment that can be purchased. The type of food being prepared and the size of production batches are other decisive criteria for central kitchen design. The available space must be well-thought-out in terms of the placement of equipment and optimizing the overall workflow. Primary Factors in F&B Central Kitchen Design
The right choice of equipment is essential for any commercial foodservice establishment. For a central kitchen design, the equipment has to be well adaptable for processing food that requires specific temperature and hygiene conditions when being cooked or stored. An efficient range of equipment allows for multiple processes to be performed at any given time, increasing the efficiency of production as well as quality control. Features like self-cleaning apparatus, ability to multi-task, and automated settings reduce the labour-intensive tasks that used to be prevalent in kitchen design.Choosing Essential Foodservice Equipment for a Central Kitchen
Storage space optimization is a critical aspect of an F&B central kitchen design. Having adequate space for the kitchen is essential for effective food preparation and storage, thus it is important to consider keeping the kitchen as clean and clutter-free as possible. Featuring well-thought-out storage solutions, such as a combination of shelves, small and large refrigerators, and additional shelving units can help with making the most of the available space. Moreover, strategically placing items that are usually needed in the food preparation process will improve the overall workflow efficiency.Optimizing F&B Central Kitchen Storage Design
The industry has seen increasing demand for automation in the restaurant F&B central kitchen design. Automation helps to reduce operational costs and improve the overall workflow efficiency. Additionally, the use of robots in the kitchen has helped to reduce labor costs and make the processes safer and more efficient. Robotics and automation serve as reliable alternatives to human labor and allow for tasks to be completed quickly. Furthermore, robots come with sensors and terrain-mapping technology, enabling them to avoid obstacles.Integrating Automation and Robots into Your Central Kitchen Design
The need to develop sustainable F&B practices has become an important factor when it comes to deciding the design of a central kitchen. Sustainable practices encompass the use of energy-efficient equipment and reusable materials such as packaging and food packaging materials. Additionally, incorporating new technologies such as LED lighting and solar-powered systems helps to reduce electricity consumption. Additionally, sustainable practices also reduce waste, which contributes to a healthier and cleaner environment. Sustainable F&B Development and Central Kitchen Design
In order to remain commercially viable, it is vital for foodservice establishments to optimize their energy efficiency. Utilizing energy-efficient equipment such as efficient fridges and freezers, high efficient hot food equipment, and improved ventilation are some of the potential solutions out there for businesses. Additionally, utilizing a water management system and insulating the building as much as possible are two additional measures that help to reduce the energy expenditure of a central kitchen design. Optimizing Energy Efficiency in Foodservice Central Kitchens
For foodservice establishments that need to find ways to efficiently deliver their products, a central kitchen design utilizing an effective delivery system is essential. To ensure high levels of efficiency, best practices that involve the use of optimized routes, reduced driver downtime and improved scheduling are highly recommended. Additionally, utilizing e-tracking technology and preferably utilizing electric/hybrid delivery vehicles go a long way in reducing the emissions of the restaurant and helping it remain sustainable.Foodservice Central Kitchen Design & Delivery System Best Practices
When it comes to effective restaurant F&B central kitchen design, an optimized system is the suggested approach. Utilizing an automated production system helps to reduce the cost of labor and increase the overall efficiency of the kitchen. Furthermore, an optimized system helps to maintain costs by continuously tracking costs associated with the resource consumption, waste, and any other production-related costs. Automated kitchen designs also help to improve the overall hygiene of the kitchen environment and reduce the incidence of accidents. Simplifying Foodservice Central Kitchen Design with an Optimized System
The foodservice industry provides plenty of options for improving the F&B central kitchen design of a business. There are numerous solutions for each aspect of the kitchen, ranging from optimizing the layout it to optimizing production and energy efficiency. Additionally, there are also many software programs available for businesses that provide advanced analytics and monitoring capabilities that can help with optimization. Businesses can reduce costs and increase their overall efficiency by utilizing such industry solutions.Industry Solutions for Optimizing F&B Central Kitchen Design
The optimization of an F&B central kitchen design can help businesses save costs and gain a competitive edge in an increasingly competitive market. An effective kitchen design incorporates considerations such as hygiene, temperature control, workflow optimization, storage solutions, and energy efficiency. By reviewing the current kitchen design with an F&B improvement lens, businesses are able to identify areas for improvement and streamline the kitchen processes, resulting in a more productive and efficient kitchen.Central Kitchen Design Through an F&B Improvement Lens
Modern kitchen designs often incorporate digital technologies and services in order to reduce manual labor and optimize the production process. This includes the use of digital tools such as online ordering system, automated order tracking, automated inventory management, and automated menu selection. Additionally, modernizing kitchen design also involves the use of high-efficiency kitchen & cooking equipment such as automated ovens, advanced dishwashers, touch-screen cooking systems, and robotic dishwashers. All these equipment help to reduce labor cost, increase safety, and improve the overall hygiene of the kitchen.Modernizing F&B Central Kitchen Design & Equipment
Designing Effective F&B Central Kitchen Areas
 Every meal delivery program, restaurant chain, or institutional kitchen
needs a well-designed F&B central kitchen
. These spaces are the hub for all food and beverage activities, making them essential to the success of a food production organization. Designing an effective F&B central kitchen requires careful consideration. As with other aspects of kitchen design, there are essential components of a well-organized central kitchen.
Every meal delivery program, restaurant chain, or institutional kitchen
needs a well-designed F&B central kitchen
. These spaces are the hub for all food and beverage activities, making them essential to the success of a food production organization. Designing an effective F&B central kitchen requires careful consideration. As with other aspects of kitchen design, there are essential components of a well-organized central kitchen.
Efficient Layout
 Layout is key
when designing any kitchen space, including a central kitchen. To ensure a smooth flow of activity from station to station, kitchens should be laid out in
an efficient ‘Z’ pattern
. This allows user to save on steps and move from station to station in a logical order. Leftover materials and ingredients should be stored in an organized manner to reduce searching times.
Layout is key
when designing any kitchen space, including a central kitchen. To ensure a smooth flow of activity from station to station, kitchens should be laid out in
an efficient ‘Z’ pattern
. This allows user to save on steps and move from station to station in a logical order. Leftover materials and ingredients should be stored in an organized manner to reduce searching times.
Equipment
 Every kitchen needs the right equipment. For an F&B central kitchen, this means
professional-grade, commercial-grade cooking equipment
. Delivery will vary according to the scale and scope of the kitchen’s goals and provisions. Budgetary concerns are, of course, front of mind, but so too should be the quality of the equipment used. This is especially important in kitchens that will produce meals for delivery. Ensure that all kitchen
equipment is efficient and easy to clean
.
Every kitchen needs the right equipment. For an F&B central kitchen, this means
professional-grade, commercial-grade cooking equipment
. Delivery will vary according to the scale and scope of the kitchen’s goals and provisions. Budgetary concerns are, of course, front of mind, but so too should be the quality of the equipment used. This is especially important in kitchens that will produce meals for delivery. Ensure that all kitchen
equipment is efficient and easy to clean
.
Food Storage
 Cold food should be stored in refrigerators, and hot foods should be kept in
heated storage containers
. While planning out the space, remember to allow enough room for all of the stored food. This is especially important if F&B central kitchen will be serving large numbers of people.
Cold food should be stored in refrigerators, and hot foods should be kept in
heated storage containers
. While planning out the space, remember to allow enough room for all of the stored food. This is especially important if F&B central kitchen will be serving large numbers of people.
Good Ventilation
 In keeping with commercial kitchens standards,
good ventilation in the F&B central kitchen
is essential for maximum efficiency. It’s very important to design a central kitchen space that has enough ventilation to remove the steamy, smokey, or musty odors that come from cooking. Proper ventilation cuts down on humidity and odors, resulting in a more pleasant and effective work environment.
In keeping with commercial kitchens standards,
good ventilation in the F&B central kitchen
is essential for maximum efficiency. It’s very important to design a central kitchen space that has enough ventilation to remove the steamy, smokey, or musty odors that come from cooking. Proper ventilation cuts down on humidity and odors, resulting in a more pleasant and effective work environment.
Hygiene Requirements
 Adequate
hygiene requirements
should be taken into consideration when designing an F&B central kitchen. All eating areas within the kitchen should be kept clean and free of clutter. Utensils and other supplies should be stored neatly away when not in use. All staff should also be reminded to keep personal hygiene items stored away while working. This helps to prevent the spread of bacteria or other illnesses from one staff member to another.
Adequate
hygiene requirements
should be taken into consideration when designing an F&B central kitchen. All eating areas within the kitchen should be kept clean and free of clutter. Utensils and other supplies should be stored neatly away when not in use. All staff should also be reminded to keep personal hygiene items stored away while working. This helps to prevent the spread of bacteria or other illnesses from one staff member to another.
Lighting
 Proper
lighting in an F&B central kitchen
is paramount to a successful food and beverage program. Soft lighting should be used for cooking and preparation areas - bright but not overwhelming. Chilly or dimly lit areas may impair staff concentration and morale.
Proper
lighting in an F&B central kitchen
is paramount to a successful food and beverage program. Soft lighting should be used for cooking and preparation areas - bright but not overwhelming. Chilly or dimly lit areas may impair staff concentration and morale.
Safety Features
 Safety features
should be included in the design of any F&B central kitchen. Installations such as anti-slip flooring, temperature control equipment, fire alarm systems, and
protective clothing for staff
should all be considered. This will help keep staff safe and allow the production process to run more smoothly.
Safety features
should be included in the design of any F&B central kitchen. Installations such as anti-slip flooring, temperature control equipment, fire alarm systems, and
protective clothing for staff
should all be considered. This will help keep staff safe and allow the production process to run more smoothly.

























































































