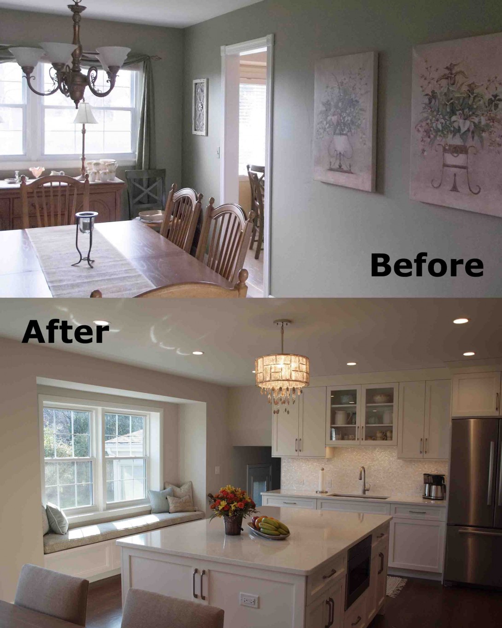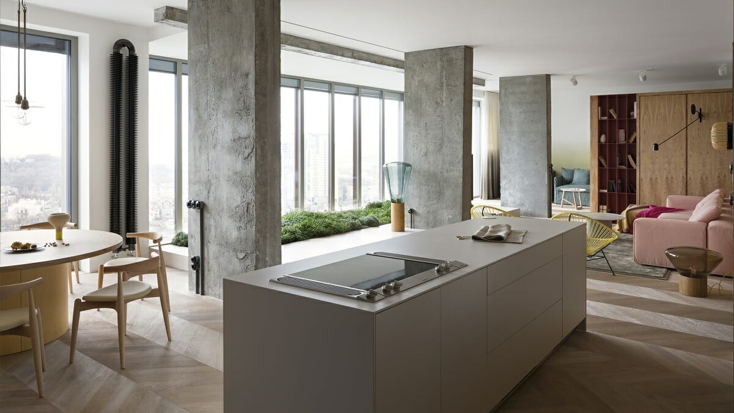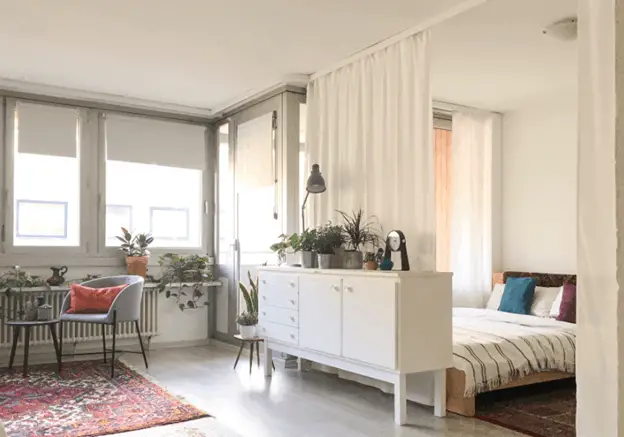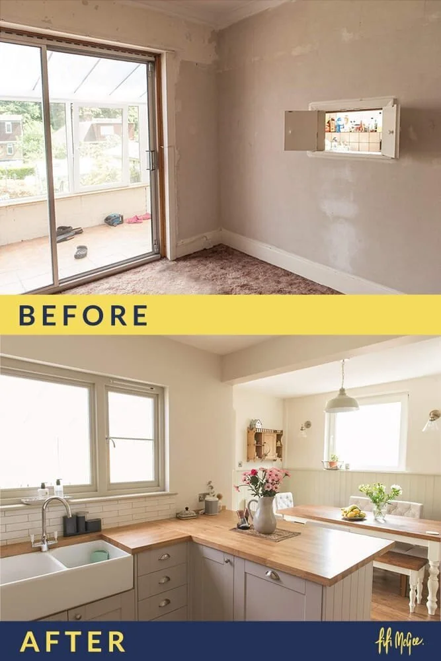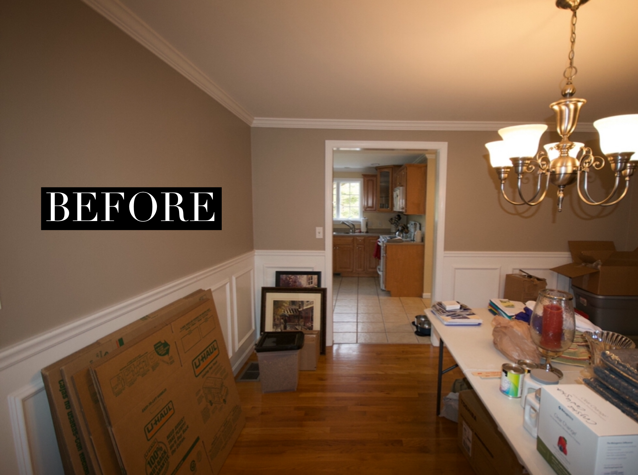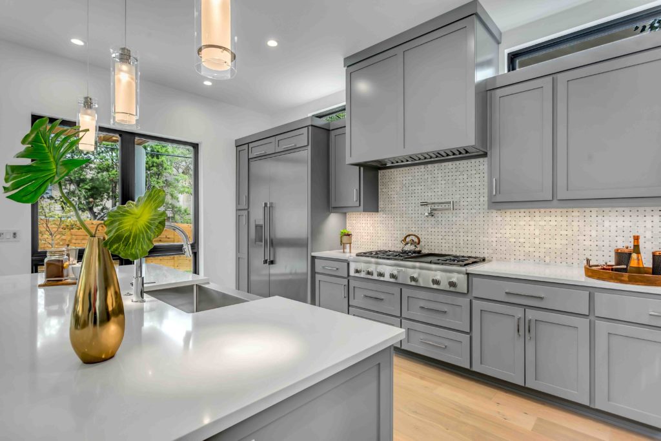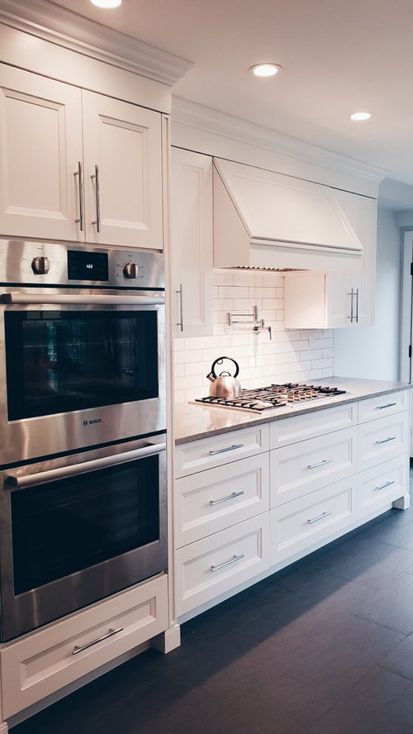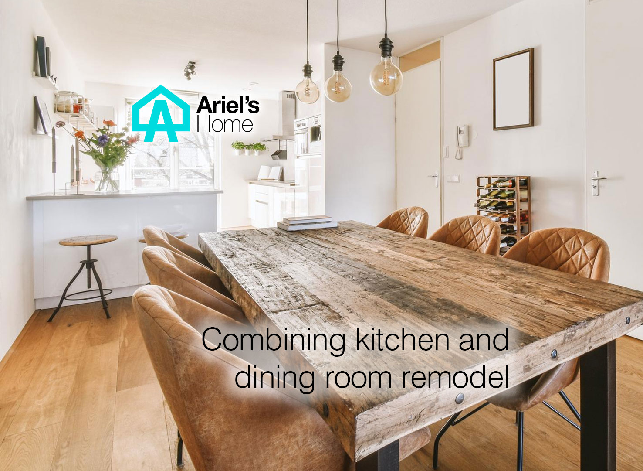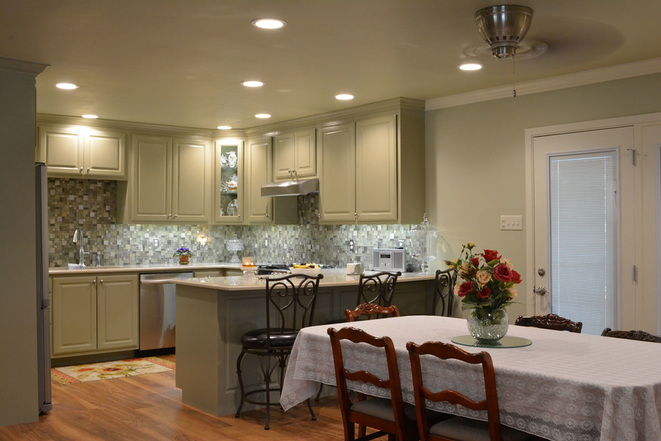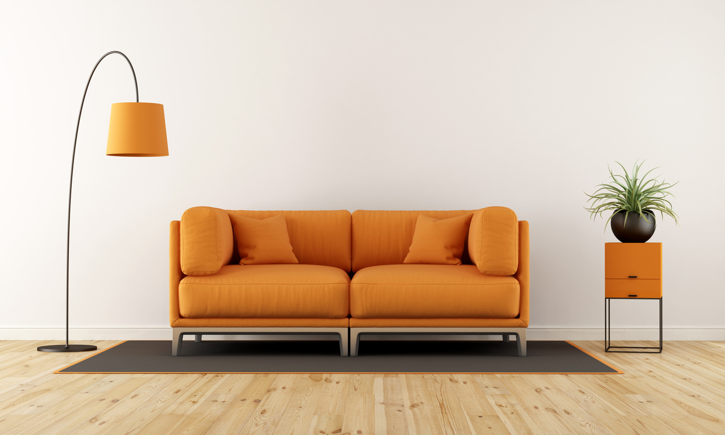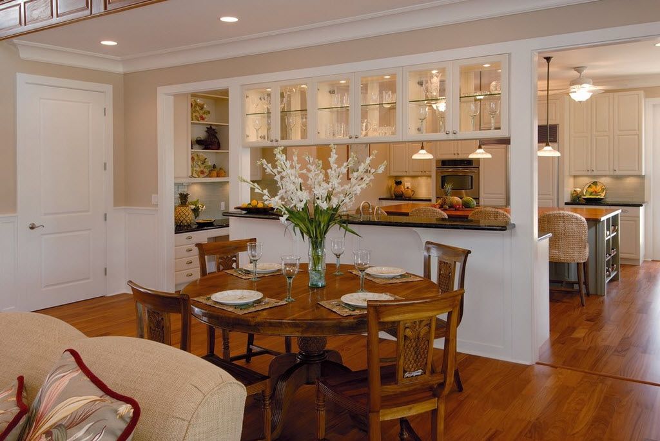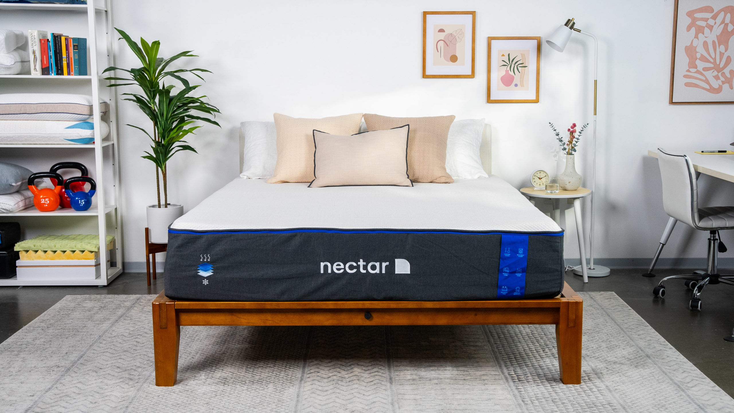Are you tired of feeling cramped in your kitchen? Do you wish you had more space to entertain guests and cook elaborate meals? Look no further than expanding your kitchen into your living room. This innovative design trend can transform your home and create a more open and functional living space. Here are 10 ideas to help you get started. Kitchen Expansion Ideas: How to Expand Your Kitchen into Your Living Room
Expanding your kitchen into your living room doesn't have to be a complicated and expensive project. There are various ways to open up the space and create a seamless flow between the two rooms. One option is to remove a wall or half-wall that separates the two rooms. This will instantly create an open concept feel. Another option is to add a pass-through window or cutout between the two rooms, allowing for easy communication and visibility. 10 Ways to Open Up Your Living Room and Kitchen
Transforming your living room into an open kitchen requires careful planning and consideration. You want to ensure that the design is functional and aesthetically pleasing. One way to achieve this is by creating a central island or breakfast bar in the middle of the space. This will provide additional counter space and storage while also acting as a divider between the two rooms. Another option is to use different flooring materials to distinguish between the kitchen and living room areas. Transforming Your Living Room into an Open Kitchen
As with any home renovation project, there are pros and cons to consider when expanding your kitchen into your living room. On the positive side, removing walls can create a more spacious and open feel in your home. It also allows for better flow and communication between rooms. However, knocking down walls may also mean sacrificing storage and privacy. It's important to weigh these factors and determine if the benefits outweigh the drawbacks for your specific situation. Knocking Down Walls: The Pros and Cons of Combining Your Kitchen and Living Room
An open concept kitchen and living room is a popular design trend that has gained traction in recent years. This type of layout eliminates barriers between the kitchen, dining, and living areas, creating a seamless and cohesive living space. To achieve this, consider using similar color schemes and design elements in both rooms. You can also add statement pieces, such as a large kitchen island or a cozy living room seating area, to tie the two spaces together. Creating an Open Concept Kitchen and Living Room
Before diving into a kitchen expansion project, it's essential to have a solid plan in place. Here are a few tips to help you get started: - Measure the space: Make sure you have accurate measurements of both rooms and any potential obstacles, such as electrical outlets or plumbing, before making any design decisions. - Consider your lifestyle: Think about how you use your kitchen and living room and what features are essential to have in both spaces. This will help you determine the layout and functionality of the expanded area. - Get creative with storage: As mentioned earlier, expanding your kitchen into your living room may mean sacrificing storage space. Get creative by incorporating storage solutions, such as built-in shelves or hidden cabinets, into your design. Tips for Expanding Your Kitchen into Your Living Room
Combining your kitchen and living room can help maximize the space in your home. This is especially beneficial for smaller homes or apartments where space is limited. By removing walls and creating an open concept, you can make your home feel larger and more spacious. Additionally, incorporating multi-functional furniture, such as a kitchen island with built-in storage, can help maximize the use of the combined space. Maximizing Space: Combining Your Kitchen and Living Room
If you currently have a closed-off kitchen and living room, you may be wondering how to go about expanding the space. The first step is to consult a professional, such as an interior designer or contractor, to help you come up with a plan that works for your home. From there, you can start removing walls, adding pass-through windows, and incorporating design elements to create a more open and inviting living space. From Closed Off to Open: How to Expand Your Kitchen into Your Living Room
Expanding your kitchen into your living room offers numerous benefits beyond just creating more space. It can also enhance the functionality and flow of your home, promote better communication between rooms, and increase the value of your property. Additionally, it can create a more inviting and modern living space that is perfect for entertaining guests and spending time with family. The Benefits of Expanding Your Kitchen into Your Living Room
When it comes to designing your expanded kitchen and living room, the possibilities are endless. Here are a few design ideas to inspire you: - Use similar color schemes: By using the same color palette in both rooms, you can create a cohesive and visually appealing living space. - Incorporate natural light: Adding windows or skylights can bring in natural light and make the space feel brighter and more open. - Add statement pieces: Consider adding a unique kitchen island or a cozy living room seating area to make the space feel more inviting and personalized. Expanding your kitchen into your living room can be a game-changer for your home. It offers a multitude of benefits and allows for endless design possibilities. With careful planning and creative ideas, you can transform your living space into a functional and stylish open concept area that you'll love spending time in. Design Ideas for Combining Your Kitchen and Living Room
Maximizing Space: How to Expand Your Kitchen into Your Living Room

Transforming Your Home Design
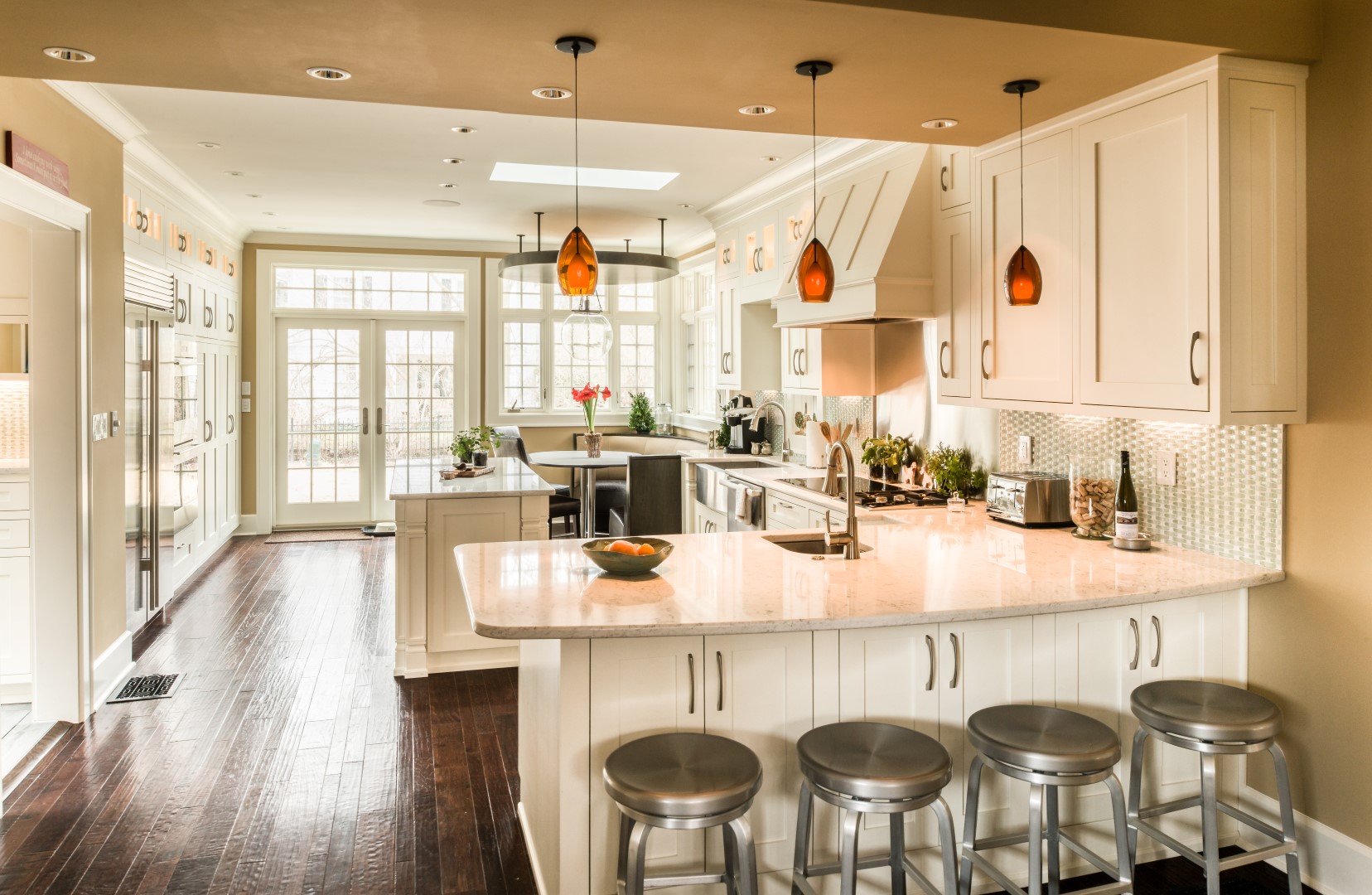 If you're looking to create more space and a more open floor plan in your home, expanding your kitchen into your living room is a great way to achieve that. This design trend has become increasingly popular in recent years, as it allows for a more social and functional living space. Not only does it make your home feel more spacious, but it also adds value to your property. In this article, we'll explore the benefits of expanding your kitchen into your living room and provide some tips on how to make it a successful project.
If you're looking to create more space and a more open floor plan in your home, expanding your kitchen into your living room is a great way to achieve that. This design trend has become increasingly popular in recent years, as it allows for a more social and functional living space. Not only does it make your home feel more spacious, but it also adds value to your property. In this article, we'll explore the benefits of expanding your kitchen into your living room and provide some tips on how to make it a successful project.
Creating an Open and Inviting Space
 The main benefit of expanding your kitchen into your living room is the creation of an open and inviting space. By removing walls and barriers between these two rooms, the natural flow of your home is improved and creates a more social atmosphere. This is especially beneficial for those who love to entertain, as it allows for easier interaction between guests in different areas of the home. The open layout also allows for more natural light to flow in, making your home feel brighter and more spacious.
Keyword: expand kitchen into living room
The main benefit of expanding your kitchen into your living room is the creation of an open and inviting space. By removing walls and barriers between these two rooms, the natural flow of your home is improved and creates a more social atmosphere. This is especially beneficial for those who love to entertain, as it allows for easier interaction between guests in different areas of the home. The open layout also allows for more natural light to flow in, making your home feel brighter and more spacious.
Keyword: expand kitchen into living room
Maximizing Functionality
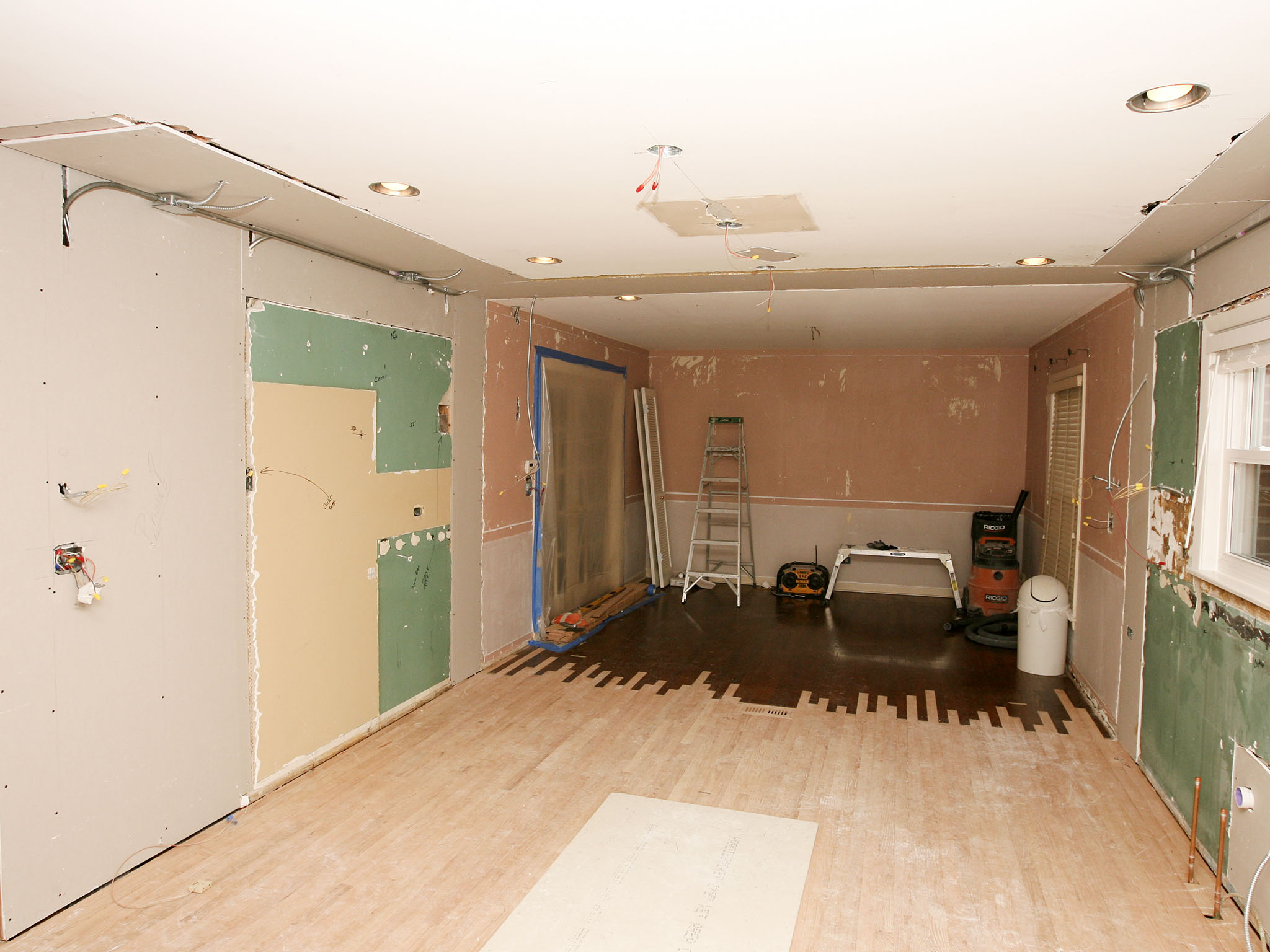 Another advantage of combining your kitchen and living room is the increase in functionality. With an open layout, you'll have more room to move around and work in the kitchen, making cooking and meal prep more efficient. It also allows for more storage and counter space, as you can extend your kitchen into the living room area. This is especially beneficial for smaller homes or apartments where space is limited.
Another advantage of combining your kitchen and living room is the increase in functionality. With an open layout, you'll have more room to move around and work in the kitchen, making cooking and meal prep more efficient. It also allows for more storage and counter space, as you can extend your kitchen into the living room area. This is especially beneficial for smaller homes or apartments where space is limited.
Adding Value to Your Property
 Expanding your kitchen into your living room not only improves the functionality and aesthetics of your home, but it also adds value to your property. With an open floor plan, your home will feel more modern and spacious, which is a highly desirable feature for potential buyers. This can lead to a higher resale value for your home, making it a smart investment in the long run.
Keywords: kitchen expansion, open floor plan, increase property value
Expanding your kitchen into your living room not only improves the functionality and aesthetics of your home, but it also adds value to your property. With an open floor plan, your home will feel more modern and spacious, which is a highly desirable feature for potential buyers. This can lead to a higher resale value for your home, making it a smart investment in the long run.
Keywords: kitchen expansion, open floor plan, increase property value
Tips for a Successful Project
 To ensure a successful project, it's important to plan and consider all aspects of the design. Here are some tips to keep in mind when expanding your kitchen into your living room:
- Consult with a professional designer or contractor to determine the feasibility of the project and to create a detailed plan.
- Consider the structural implications and any necessary permits before starting the project.
- Choose cohesive design elements that will tie the two spaces together, such as matching flooring or complementary color schemes.
- Utilize clever storage solutions, such as built-in shelves or cabinets, to maximize space and reduce clutter.
- Incorporate a kitchen island or breakfast bar as a functional and stylish feature to separate the two areas.
To ensure a successful project, it's important to plan and consider all aspects of the design. Here are some tips to keep in mind when expanding your kitchen into your living room:
- Consult with a professional designer or contractor to determine the feasibility of the project and to create a detailed plan.
- Consider the structural implications and any necessary permits before starting the project.
- Choose cohesive design elements that will tie the two spaces together, such as matching flooring or complementary color schemes.
- Utilize clever storage solutions, such as built-in shelves or cabinets, to maximize space and reduce clutter.
- Incorporate a kitchen island or breakfast bar as a functional and stylish feature to separate the two areas.
Conclusion
 Expanding your kitchen into your living room is a great way to transform your home and create a more open and functional living space. With careful planning and the right design elements, this project can add value to your property and enhance your overall living experience. Consider consulting with a professional to ensure a successful and seamless transition between the two spaces. So why wait? Start planning your kitchen expansion today and enjoy the benefits of a more spacious and inviting home.
Expanding your kitchen into your living room is a great way to transform your home and create a more open and functional living space. With careful planning and the right design elements, this project can add value to your property and enhance your overall living experience. Consider consulting with a professional to ensure a successful and seamless transition between the two spaces. So why wait? Start planning your kitchen expansion today and enjoy the benefits of a more spacious and inviting home.

