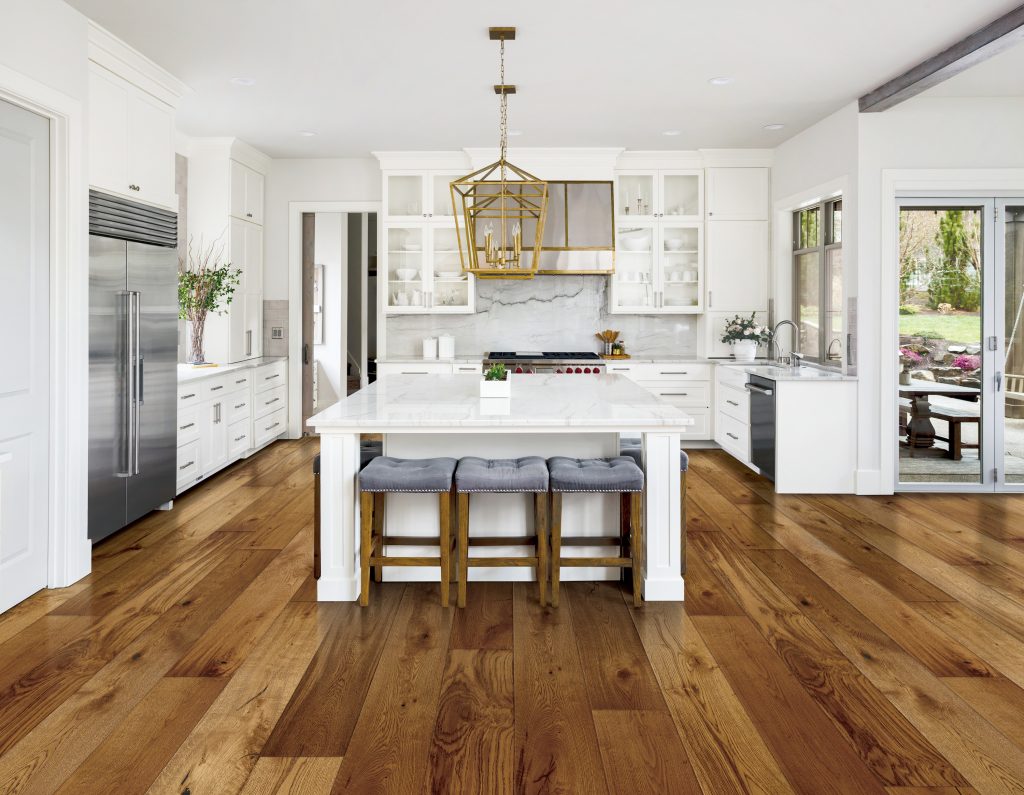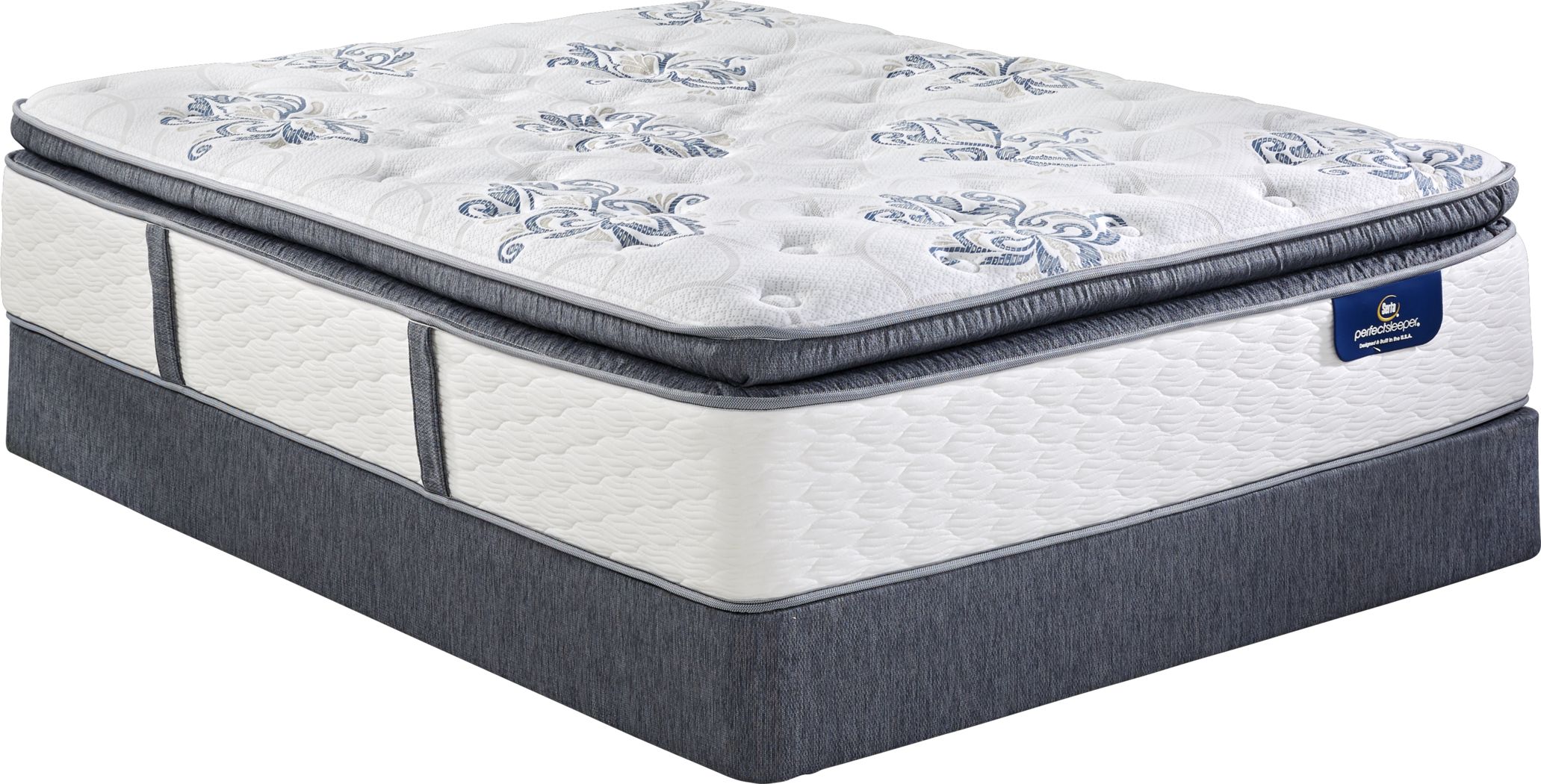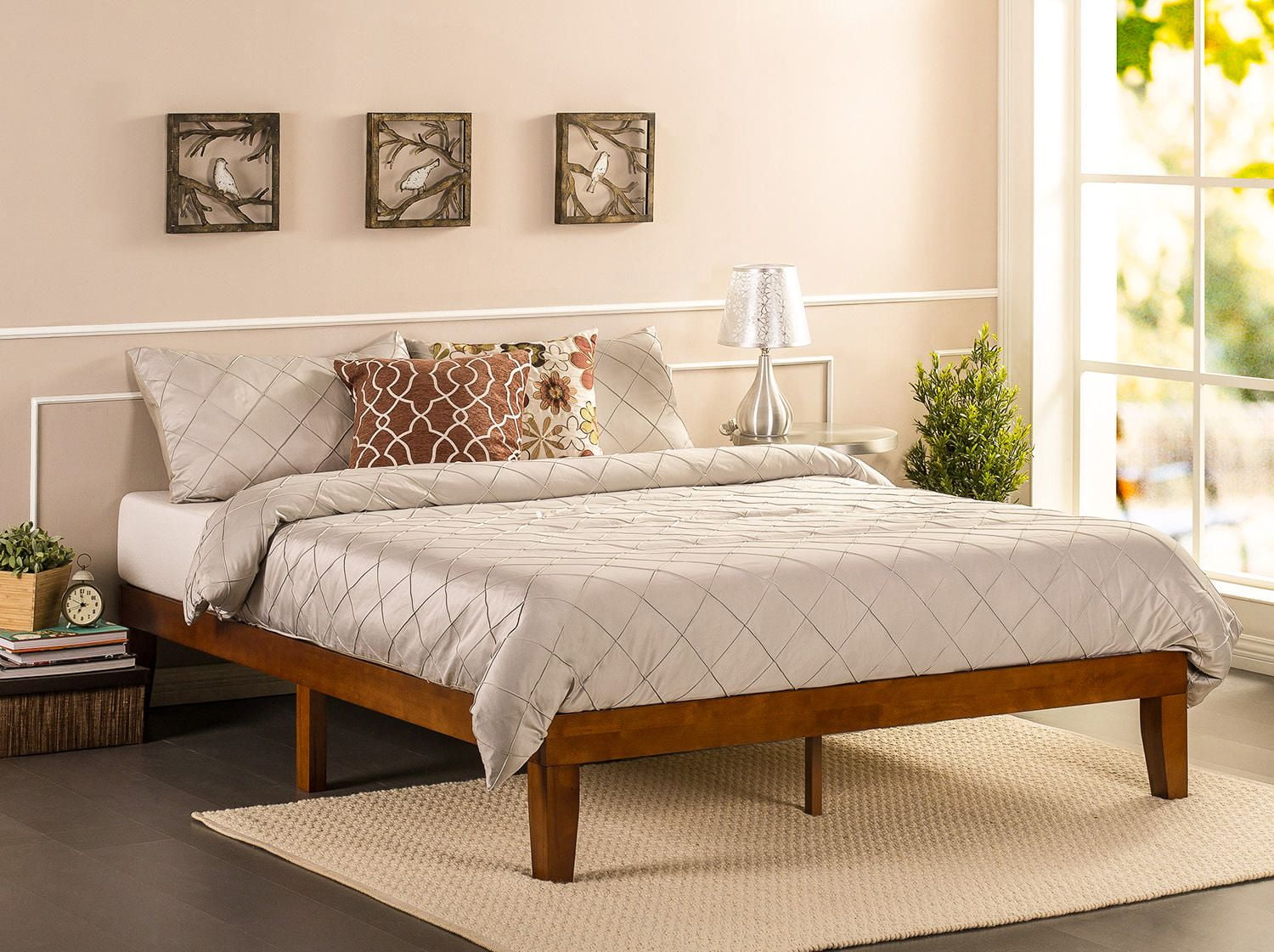Modern double master beach house plan 2185DR is the perfect option for families who want all the ideal features any beach-loving homeowner could wish for. From the offset, this two-story beach house plan is positioned facing the ocean view with a wraparound porch to accompany it. This spacious design offers plenty of room, with four bedrooms and three and a half baths, plus an exceptional open architectural concept for the main living areas. Wood-clad walls add warmth and character, while modern stainless steel appliances and sleek cabinetry make the kitchen a dream for any home chef. Elegant double master bedrooms are located at either side of the second floor. These roomy en-suites offer generous closet space, while the bathrooms are filled with the modern amenities of towel warmers, double sinks and jet tubs. Plus, the added bonus of two separate closets, dressing areas and spacious shower setups allow for exceptional privacy. Floor-to-ceiling windows bring plenty of natural light throughout the home, while also providing stunning ocean views. To take full advantage of the outdoor beauty, the modern beach house plan 2185DR also offers an outdoor kitchen, and lounging and pool areas. The classic style and inviting vacant porches offer a cozy atmosphere, as well as plenty of space for families to socialize. Whether you are entertaining outdoors or just enjoying the beach life, this exquisite house plan has it all.Modern Double Master Beach House Plan 2185DR
The Coastal two-story house plan 59001ND oozes luxury and sophistication from its well-crafted exterior. With two full master suites, this house plan provides an abundance of space as well as outstanding comfort. As you enter through the impressive foyer, the master suites occupy opposite ends of the house, each featuring its own oversized walk-in closet, luxurious bathroom, and dressing area, for complete privacy throughout the house. A grand kitchen anchors the center of the design, with stainless steel appliances, granite countertops and a large center island surrounded by a bright and open dining room. The first floor enjoys an additional space perfect for an office or den, and for extra convenience the master suite and garage have drive-under access. The upper floor features two large bedrooms with a shared Jack-and-Jill bath plus an additional open space suitable for play time or seating. The exterior of this style house plan is equally impressive with a covered wraparound porch, gables and two graceful turrets. Whether modern or classic, this two-story beach house plan is just what your beach-loving family needs.Coastal Two-Story Double Master House Plan 59001ND
Beach-side living couldn't be any more luxurious than with a one story beach house plan featuring dual master suites 31333NF. Glimmers of sunlight greet you as you enter the main hallway of this delightful beach home. The stunning kitchen is expertly crafted with ample storage, a spacious island counter, and modern appliances. The dining area of the kitchen is bright and airy with large windows streaming with natural light. The house plan includes two comfortable master suites, both featuring his and her walk-in closets, luxurious en-suite bathrooms and elegant dressing areas. Both rooms offer room to relax and refresh for both the kids and adults. The split-floor plan design positions the bedrooms in opposite sides of the home for complete comfort. This one-story beach house plan wraps up its beauty with a two car garage with entry directly to the hallway and a lovely outdoor patio living area for those mild beach evenings.One Story Beach House Plan with Dual Master Suites 31333NF
If you're searching for a double master beach house plan offering over-the-top comfort and luxury, then look no further than the 50338TR. This two-story beach house plan offers dual master suites, one for the adults in the house and one for the kids, plus an additional bedroom on the main floor. Family gatherings or movie nights will be more enjoyable in the generous family room, complete with a cozy fireplace. The bright, open kitchen makes cooking a breeze, thanks to stainless steel appliances, ample cabinets, and a large center island and breakfast bar. Windows and patios are placed thoughtfully throughout this house plan to let in natural light and to help define outdoor spaces. Keep all your beach accessories organized in one of two large two-car garages. For an extra special touch, the double master beach house plan 50338TR also has an optional bonus room above the garage and a bonus room over the master suite, perfect for a playroom or home office.Double Master Beach House Plan 50338TR
If you're searching for a traditional beach house with the added charm of a classic southern style, then the two-story double master house plan 59437ND is a must-see. This spacious and inviting house plan features two master suites, one on the main floor and one on the upper level, both with their own beautiful en-suite bathrooms and spacious walk-in closets. The kitchen and breakfast nook are illuminated with ample natural light, and the dining room is designed to accommodate large gatherings. Stone fireplaces add to the classic charm of this home, while the outdoor living area boasts a lovely screened porch and grilling patio. Perfect for large families or entertaining, this beach house plan welcomes it all with style. Traditional Two-Story Double Master House Plan 59437ND
If you enjoy the warm hospitality of a Southern-style beach house, then the beach plan with double masters 42167DB is the right choice for you. The wraparound porch provides an inviting entrance into this marvelously crafted house plan. With dual master suites at either side of the home, you can be sure that everyone gets an equal share of the stunning ocean views. The interior of this beach house plan offers a great room complete with a cozy fireplace, a sprawling kitchen with an expansive island plus plenty of storage, as well as a generous side terrace, complete with grill and outdoor seating. Upon entry to this beautiful home, you'll be welcomed by vaulted ceilings and walls of natural, palladian windows.Southern Beach House Plan with Dual Masters 42167DB
The small carriage house plan with dual master suites 710089BTZ carries an exquisite blend of traditional and modern luxury. This two-story beach house plan comes with two, equal-sized master suites, one on each floor. Each suite can be reached through a separate balcony or patio entrance, and each one is complete with its own full bathroom and walk-in closets, offering a generous amount of privacy. The first floor of the house plan contains an open from entry sliding perfectly into an impressive kitchen. Storage is plentiful thanks to the roomy cabinetry and spacious pantry. Moving past the breakfast nook, you will find a generous family room equipped with a fireplace, and angles for seating along with a game or play area. The exterior of this small beach house plan includes a bonus living space which perfect for alfresco dining while admiring the stunning ocean view, age of the fireplace and lounging space. The large garage includes a separate workshop or storage area to ensure there's enough room for all your beach accessories.Small Carriage House Plan with Dual Master Suites 710089BTZ
The cozy beach house plan with two master suites 330035HZ is the perfect blend of luxury and convenience. Welcome family and friends as they enter the grand foyer, leading to great room and formal dining area full of natural light. The grand kitchen is crafted with custom cabinetry and built-in appliances, such as dual ovens and refrigerator. The upper level of the house features two equal-sized master suites, both equipped with a cozy sitting area, spa-like en-suite bathrooms and walk-in closets. A den located on the second floor also provides a perfect study area or place for movie nights. On the exterior, the front of the design is framed by a large, inviting porch, while the side area reveals a delightful morning room filled with natural sunlight. This beach house plan ensures that each member of your family and guests will enjoy luxury and relaxation for years to come.Cozy Beach House Plan with Double Master Suites 330035HZ
The quaint beach cottage plan 2302DH offers a comfortable and airy design that welcomes guests with its elegant yet simple style. Upon entry to this exquisite beach house plan, you will be welcomed by a grand foyer, which continues into an expansive great room. On one side of the house, you will find a wonderful, spacious kitchen with a wraparound peninsula and breakfast area, while the other side of the house boasts two equally-sized master suites with walk-in closets, en-suite bathrooms, and generous dressing areas. The main floor also features a large laundry room for added convenience. The design of this beach house plan also shares a gracious sunroom framed by a convention of windows and a divine outdoor living space, fit for any alfresco dining or lounging evening. The covered front porch completes this cottage-style beach house to enhance a peaceful living experience.Quaint Cottage with Double Master Suites Plan 2302DH
For modern elegance and luxury combined with the beauty of the sea, the two-story double master beach house plan 24323BG is the perfect selection. This lavish beach house plan reveals all the grandiosity a family needs without leaving out the convenience and comfort. As you enter the home, you will be welcomed by grand stairwell that leads to an upper level with two luxurious master suites. The main level of the plan contains a large and well organized kitchen, complete with granite countertops, a custom pantry, a breakfast area, and plenty of storage with custom-crafted cabinetry. Spacious, yet cozy, the great room is equipped with a modern fireplace and includes access to a relaxing outdoor space. An extra guest bedroom on the main floor ensures convenience even when extended family visits. The house plan also features an attached two-car garage, perfect for storing all the family's beach gear. This exceptional two-story double master beach house plan 24323BG offers luxury and indulgence on the beach for years to come.Luxury Two-Story Double Master Beach House Plan 24323BG
A Well-Designed Double Master Beach House Plan
 Perfectly suited for family beach vacations, a
double master beach house plan
offers a special type of floor plan that emphasizes convenience and spaciousness.
With two separate master suites located close together on the main floor, spend more quality time with family and friends in large, uncluttered spaces. The main living area on the lower floor is also an enjoyable area complete with open layouts, upgraded kitchen amenities, and plenty of room for both relaxation and recreation.
Taking into consideration
all the must-have comforts
that come along with living on the beach, a double master beach house plan solution comes with decks, porches, bright windows, and plenty of interior lighting. Seamless transitions from outdoors to indoors helps create an inviting atmosphere and make entertaining easier. And additional rooms are designed to allow homeowners a design freedom to customize their home to their own individual needs.
Plus, with slower living in mind, select beach house floor plans also feature a first-floor entry that
helps capture the views
while also showcasing exquisite interior detailing with craftsman touches.
With
meticulously engineered details
, the double master beach house plan is designed to make it possible to long-term entertaining. Enjoy sprawling living areas complete with comfortable outdoor seating, greenery, and an outdoor kitchen/bar—everything you need for steady beach living and reliable protection from sharp coastal elements.
And for times when you need an extra boost, nature trails with plenty of shady trees, colorful garden views, and outdoor fountains are also available to add tranquility to otherwise busy surroundings.
Perfectly suited for family beach vacations, a
double master beach house plan
offers a special type of floor plan that emphasizes convenience and spaciousness.
With two separate master suites located close together on the main floor, spend more quality time with family and friends in large, uncluttered spaces. The main living area on the lower floor is also an enjoyable area complete with open layouts, upgraded kitchen amenities, and plenty of room for both relaxation and recreation.
Taking into consideration
all the must-have comforts
that come along with living on the beach, a double master beach house plan solution comes with decks, porches, bright windows, and plenty of interior lighting. Seamless transitions from outdoors to indoors helps create an inviting atmosphere and make entertaining easier. And additional rooms are designed to allow homeowners a design freedom to customize their home to their own individual needs.
Plus, with slower living in mind, select beach house floor plans also feature a first-floor entry that
helps capture the views
while also showcasing exquisite interior detailing with craftsman touches.
With
meticulously engineered details
, the double master beach house plan is designed to make it possible to long-term entertaining. Enjoy sprawling living areas complete with comfortable outdoor seating, greenery, and an outdoor kitchen/bar—everything you need for steady beach living and reliable protection from sharp coastal elements.
And for times when you need an extra boost, nature trails with plenty of shady trees, colorful garden views, and outdoor fountains are also available to add tranquility to otherwise busy surroundings.
Why Choose a Double Master Beach House Plan?
 With space to enjoy both indoors and outdoors, a
double master beach house floor plan
allows homeowners to take advantage of their environment without worrying about privacy or overcrowding. Plus, with two master suites, everyone in the family can have their own space to retreat when needed.
Abundant windows let in plenty of natural light, providing a relaxing feel to your home and encouraging both play and rest. And with features such as wide hallways, lots of storage, and built-in laundry appliances, parents have plenty of room to move around while taking care of daily errands.
With space to enjoy both indoors and outdoors, a
double master beach house floor plan
allows homeowners to take advantage of their environment without worrying about privacy or overcrowding. Plus, with two master suites, everyone in the family can have their own space to retreat when needed.
Abundant windows let in plenty of natural light, providing a relaxing feel to your home and encouraging both play and rest. And with features such as wide hallways, lots of storage, and built-in laundry appliances, parents have plenty of room to move around while taking care of daily errands.
Design Options for a Double Master Beach House Plan
 No matter your design preferences, the flexibility of a beach house plan with two master suites offers the perfect option to make your own. From traditional colonial-style homes to rustic contemporary designs, there's plenty to explore.
While selecting colors and finishes, homeowners can choose from a variety of colors and textures. Whether you're looking for a cozy cottage with bright whites and woods or a beach side retreat with muted earth tones, you can create a beautiful custom home with all the features that you're looking for.
With features that promote health and comfort such as natural-looking floors, countertops made of natural materials, and high climate performance ratings, a
double master beach house plan
is the perfect way to build a home that caters to your lifestyle.
No matter your design preferences, the flexibility of a beach house plan with two master suites offers the perfect option to make your own. From traditional colonial-style homes to rustic contemporary designs, there's plenty to explore.
While selecting colors and finishes, homeowners can choose from a variety of colors and textures. Whether you're looking for a cozy cottage with bright whites and woods or a beach side retreat with muted earth tones, you can create a beautiful custom home with all the features that you're looking for.
With features that promote health and comfort such as natural-looking floors, countertops made of natural materials, and high climate performance ratings, a
double master beach house plan
is the perfect way to build a home that caters to your lifestyle.




















































































