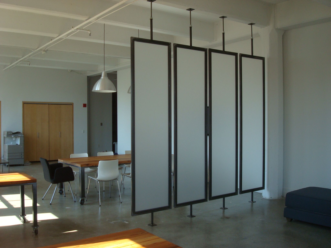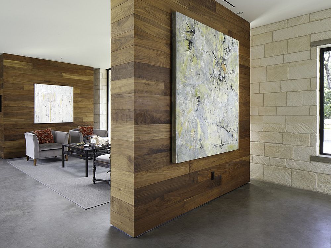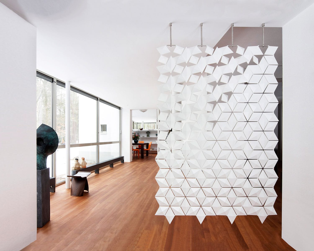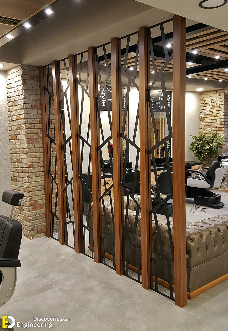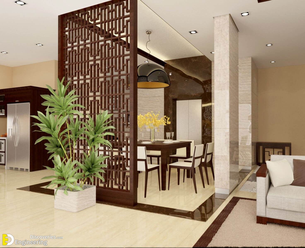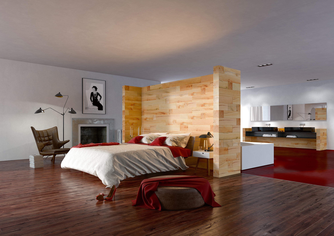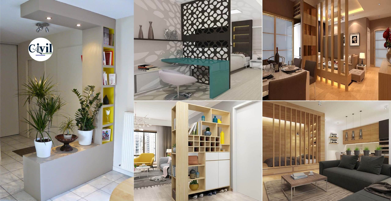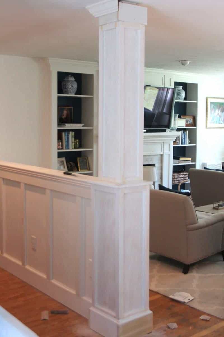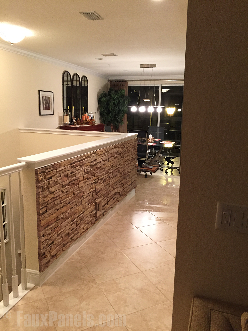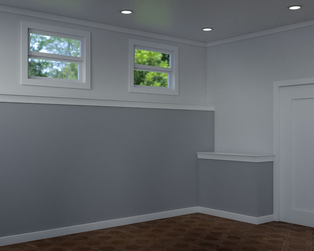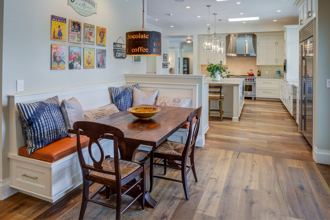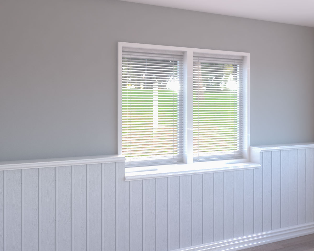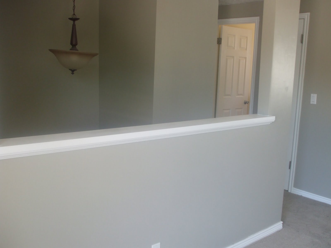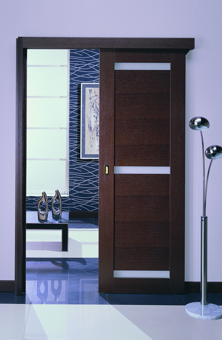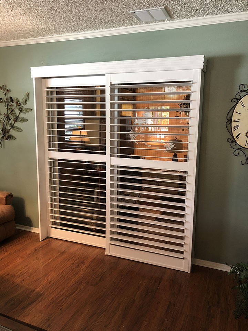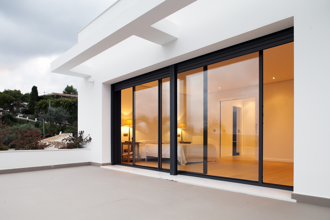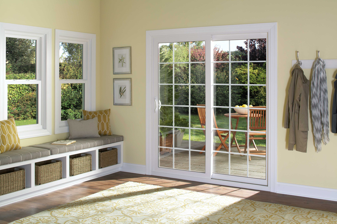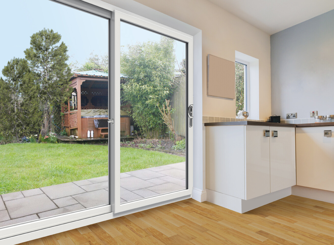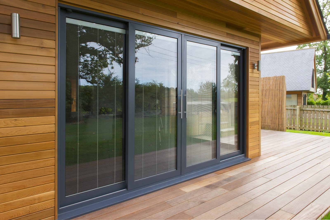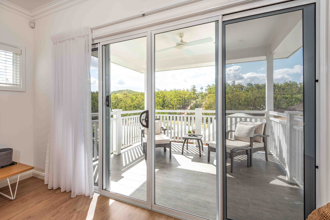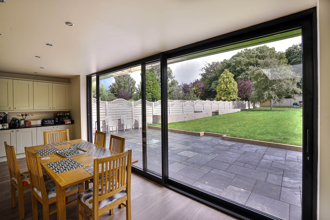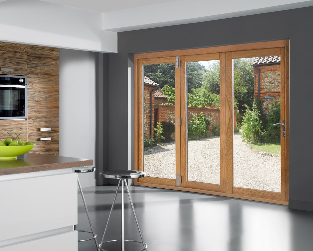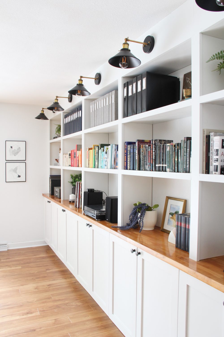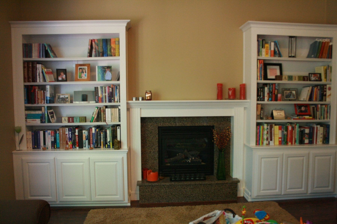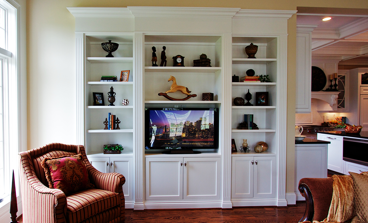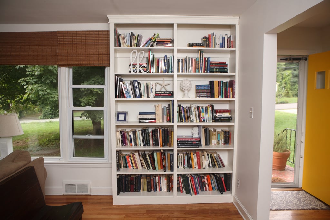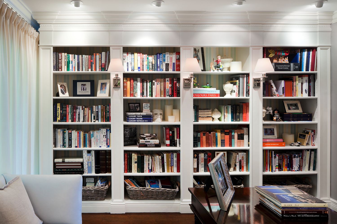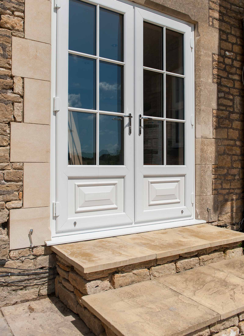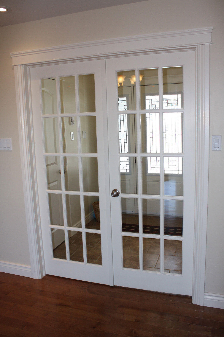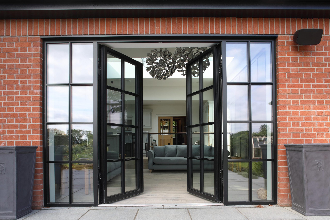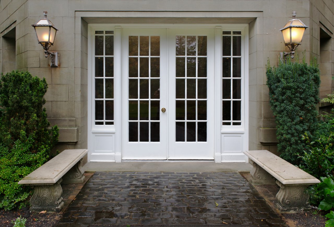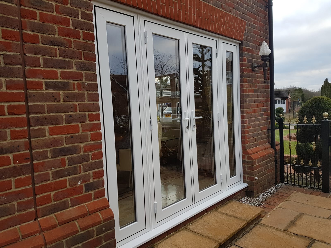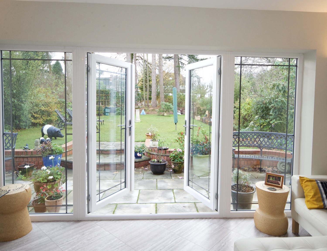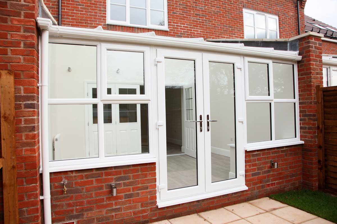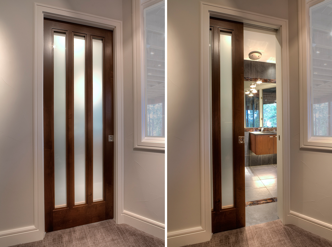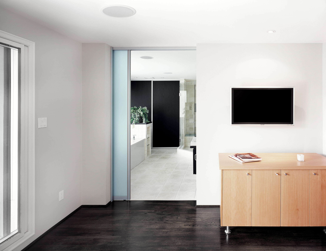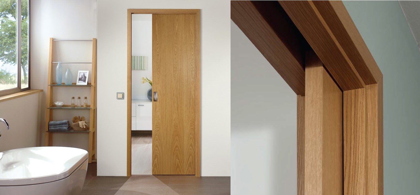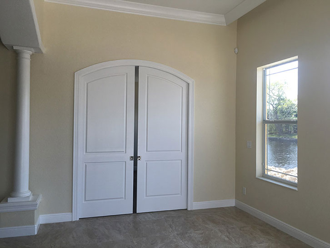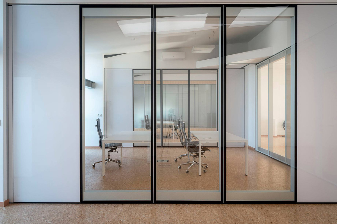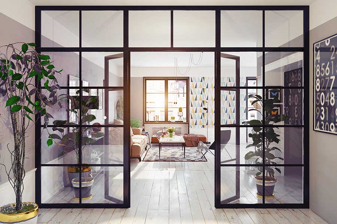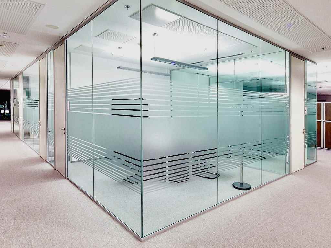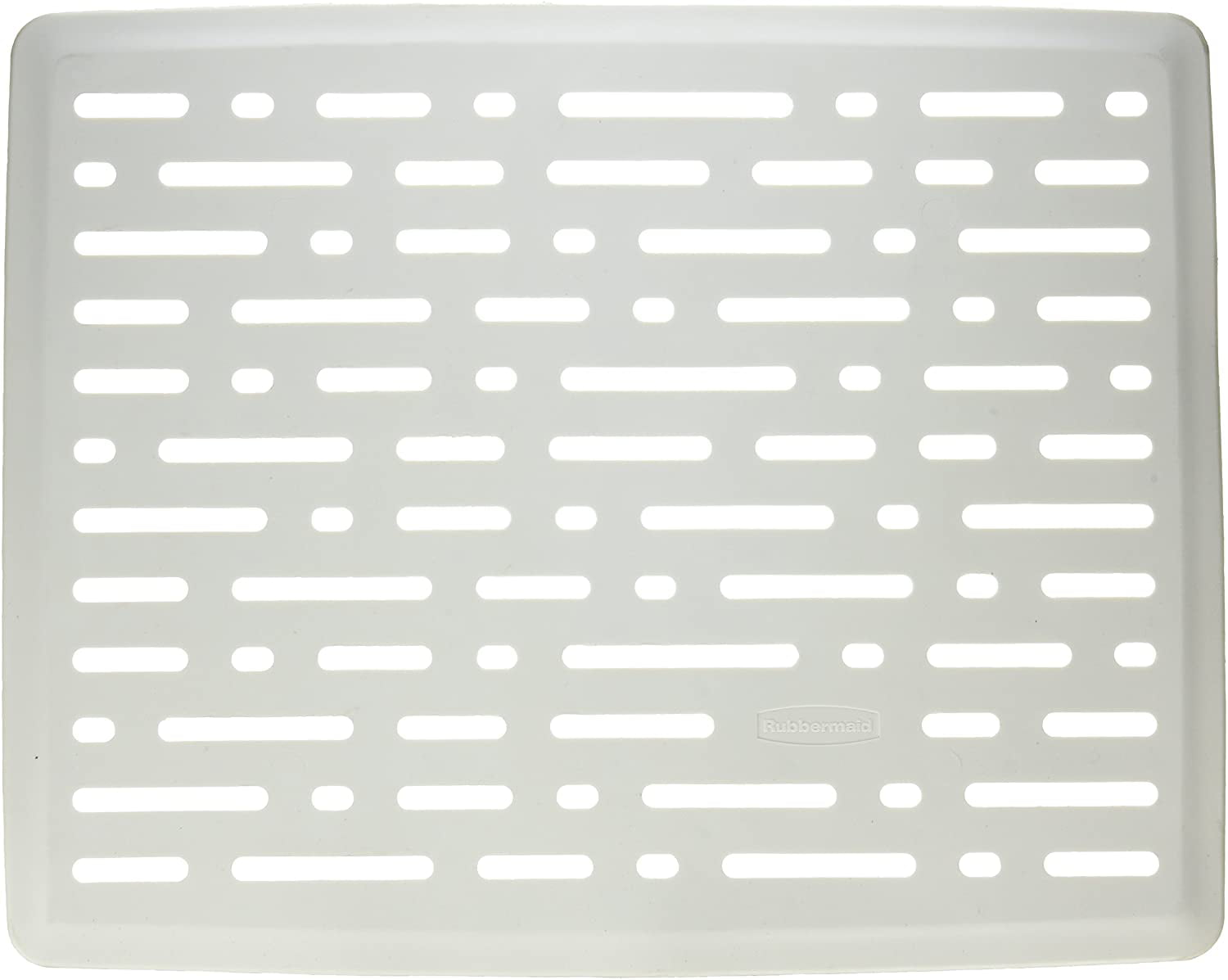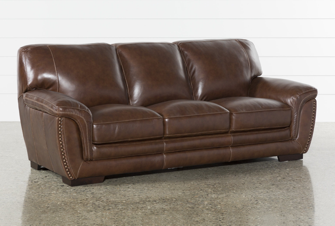Creating Space and Separation: Top 10 Ways to Divide Your Kitchen and Living Room
An open floor plan is a popular choice for modern homes, but it can also present some challenges when it comes to defining and separating different areas. This is especially true for the kitchen and living room, two of the most frequently used spaces in a home. Luckily, there are many creative and stylish ways to divide these areas without sacrificing the open and spacious feel of your home. Here are our top 10 ideas for dividing your kitchen and living room.
1. Room Divider
A room divider is a classic and versatile solution for separating your kitchen and living room. It can be a simple and functional option, such as a folding screen or a curtain, or you can opt for a more decorative piece like a bookshelf or a plant stand. Room dividers are great because they can be easily moved or adjusted to create more or less separation as needed.
2. Partition Wall
If you're looking for a more permanent solution, a partition wall is a great option. This can be a half wall that separates the two areas, or a full wall with a doorway for easy access between the kitchen and living room. A partition wall can also provide additional storage space, with shelves or cabinets built into the wall.
3. Open Floor Plan
Contrary to popular belief, an open floor plan doesn't mean having absolutely no separation between rooms. It simply means having fewer walls and a more fluid flow between spaces. You can still create separation between your kitchen and living room by using different flooring materials, such as tile in the kitchen and hardwood in the living room, or by using different paint colors or furniture arrangements.
4. Separating Kitchen and Living Room
A simple and effective way to divide your kitchen and living room is to use different lighting in each space. For example, you can have bright and functional lighting in the kitchen, while the living room can have softer, moodier lighting. This not only creates a visual separation, but it also helps to set the tone for each space.
5. Half Wall
If you want to maintain an open feel, but still want some separation, a half wall is a great compromise. This can be a low wall that is waist-high, or a taller wall that reaches up to the ceiling. A half wall can also double as a breakfast bar or extra counter space in the kitchen.
6. Sliding Doors
Sliding doors are a great option for dividing your kitchen and living room while still allowing for easy access between the two spaces. You can choose from a variety of styles, such as traditional wooden doors or modern glass doors. Sliding doors also offer the added benefit of sound insulation, so you can cook in the kitchen without disturbing those in the living room.
7. Built-in Bookshelf
If you have the space, a built-in bookshelf is a beautiful and functional way to divide your kitchen and living room. Not only does it create a physical separation, but it also provides additional storage and display space. You can mix and match books, decorative objects, and plants to create a unique and stylish divider.
8. French Doors
For a more elegant and traditional look, consider installing French doors to separate your kitchen and living room. These doors can be open to create a seamless flow between the two areas, or closed for more privacy. French doors also allow for natural light to flow between the spaces, which can make both areas feel brighter and more spacious.
9. Pocket Doors
Similar to sliding doors, pocket doors are a great space-saving option for dividing your kitchen and living room. These doors slide into the wall when opened, so they don't take up any extra space. This is especially useful in smaller homes or apartments where every inch of space counts.
Creating A More Functional Living Space: The Importance of Dividing the Kitchen and Living Room

The Benefits of Dividing Your Kitchen and Living Room
 When it comes to designing a house, the layout and functionality of each room are crucial factors to consider. One of the most common challenges homeowners face is how to make the most of their living space. A popular solution to this problem is dividing the kitchen and living room. This design technique not only adds a sense of organization and structure to your home but also brings numerous benefits that can greatly enhance your daily life.
1. Increased Privacy and Quietness
Having a separate kitchen and living room allows for more privacy and quietness in your home. With a closed-off kitchen, you can cook and prepare meals without disturbing your family members or guests who may be watching TV or having a conversation in the living room. This is especially beneficial for those who like to entertain or have a busy household.
2. A More Functional Living Space
Dividing the kitchen and living room creates two distinct spaces that can be utilized for different purposes. The kitchen can be solely dedicated to cooking and meal prep, while the living room can serve as a relaxation and entertainment area. This allows for a more functional and efficient use of your living space, making it easier to keep things organized and clutter-free.
3. Improved Safety
For families with young children, having a divided kitchen and living room can greatly improve safety. With a closed-off kitchen, parents can keep an eye on their children while they cook or do other tasks in the kitchen. This eliminates the risk of accidents or injuries that could occur if children were to wander into the kitchen unsupervised.
4. Aesthetic Appeal
Dividing the kitchen and living room can also add to the overall aesthetic appeal of your home. By creating defined spaces, you can play with different design elements and styles to make each room unique. This can also help to create a sense of flow and cohesion throughout your home, making it more visually appealing.
When it comes to designing a house, the layout and functionality of each room are crucial factors to consider. One of the most common challenges homeowners face is how to make the most of their living space. A popular solution to this problem is dividing the kitchen and living room. This design technique not only adds a sense of organization and structure to your home but also brings numerous benefits that can greatly enhance your daily life.
1. Increased Privacy and Quietness
Having a separate kitchen and living room allows for more privacy and quietness in your home. With a closed-off kitchen, you can cook and prepare meals without disturbing your family members or guests who may be watching TV or having a conversation in the living room. This is especially beneficial for those who like to entertain or have a busy household.
2. A More Functional Living Space
Dividing the kitchen and living room creates two distinct spaces that can be utilized for different purposes. The kitchen can be solely dedicated to cooking and meal prep, while the living room can serve as a relaxation and entertainment area. This allows for a more functional and efficient use of your living space, making it easier to keep things organized and clutter-free.
3. Improved Safety
For families with young children, having a divided kitchen and living room can greatly improve safety. With a closed-off kitchen, parents can keep an eye on their children while they cook or do other tasks in the kitchen. This eliminates the risk of accidents or injuries that could occur if children were to wander into the kitchen unsupervised.
4. Aesthetic Appeal
Dividing the kitchen and living room can also add to the overall aesthetic appeal of your home. By creating defined spaces, you can play with different design elements and styles to make each room unique. This can also help to create a sense of flow and cohesion throughout your home, making it more visually appealing.
Conclusion
 In conclusion, dividing the kitchen and living room is a smart and practical design choice that can greatly benefit your daily life. Not only does it create more privacy and functionality, but it also enhances safety and adds to the aesthetic appeal of your home. So if you're looking to improve the layout and design of your house, consider dividing your kitchen and living room for a more functional and organized living space.
In conclusion, dividing the kitchen and living room is a smart and practical design choice that can greatly benefit your daily life. Not only does it create more privacy and functionality, but it also enhances safety and adds to the aesthetic appeal of your home. So if you're looking to improve the layout and design of your house, consider dividing your kitchen and living room for a more functional and organized living space.
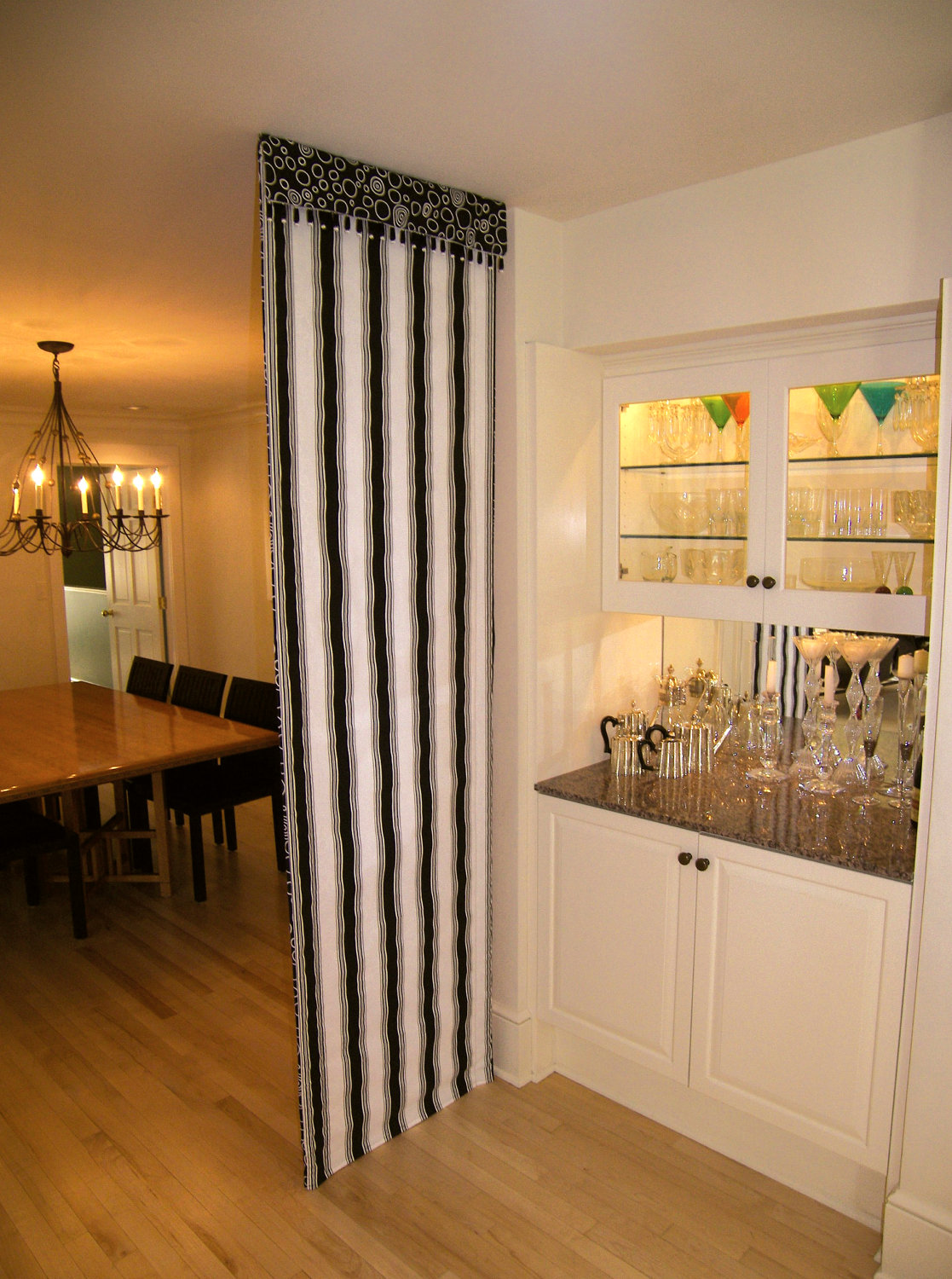

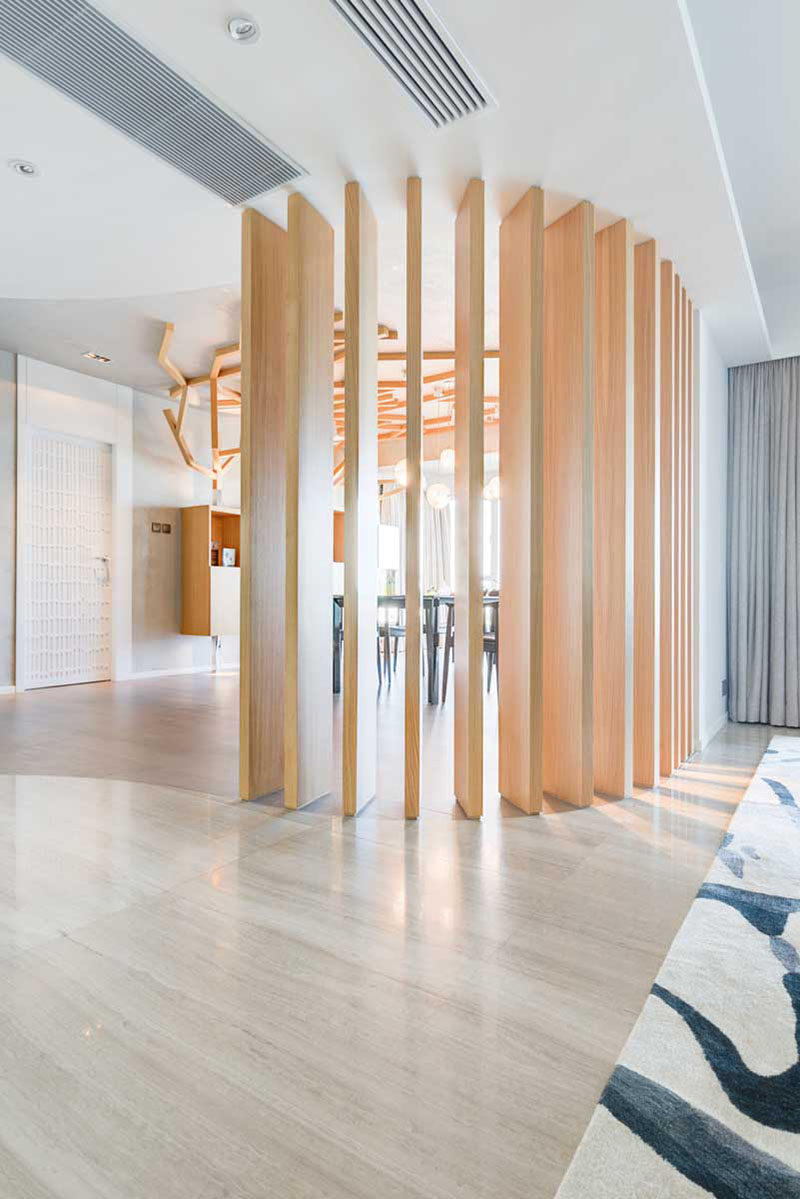
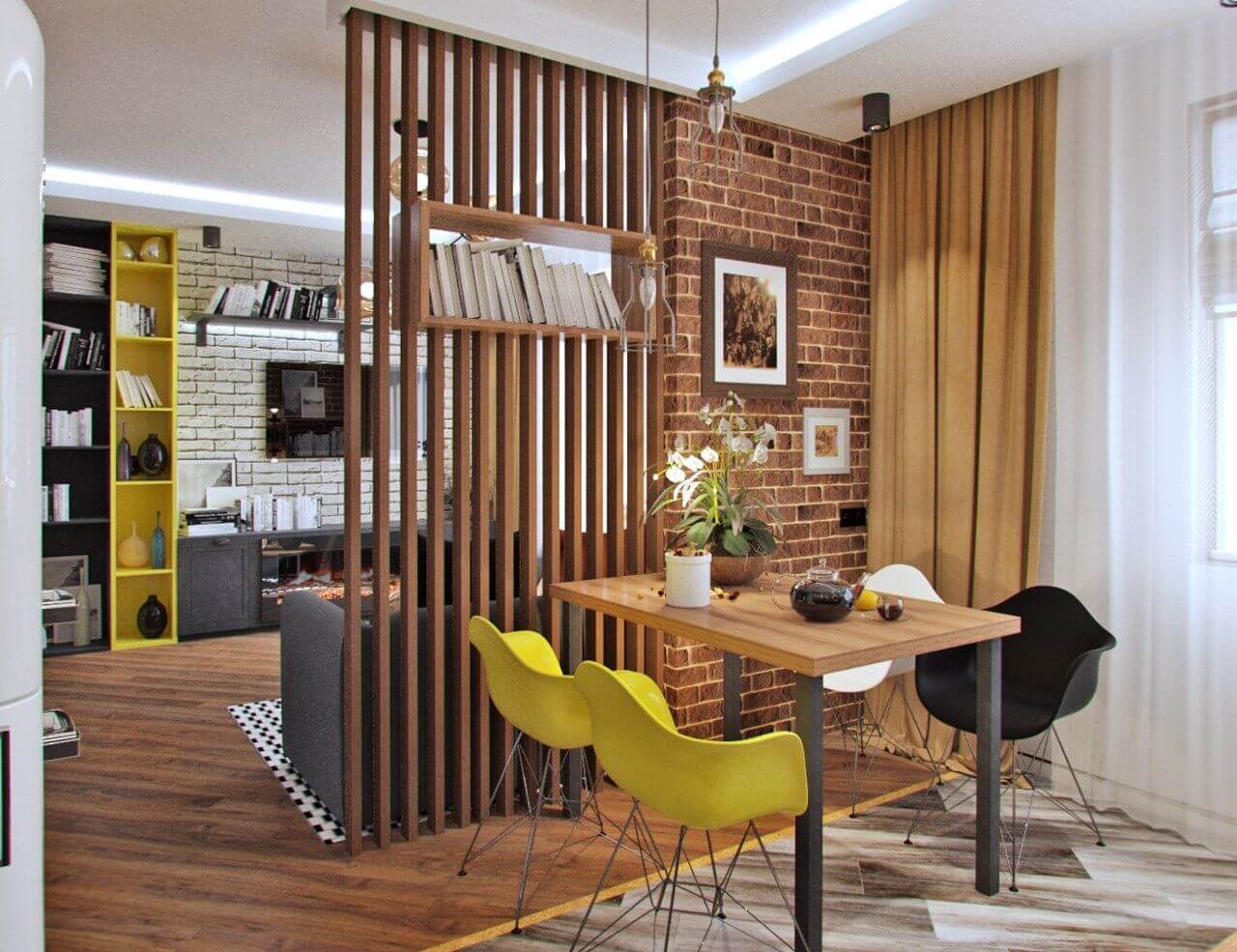

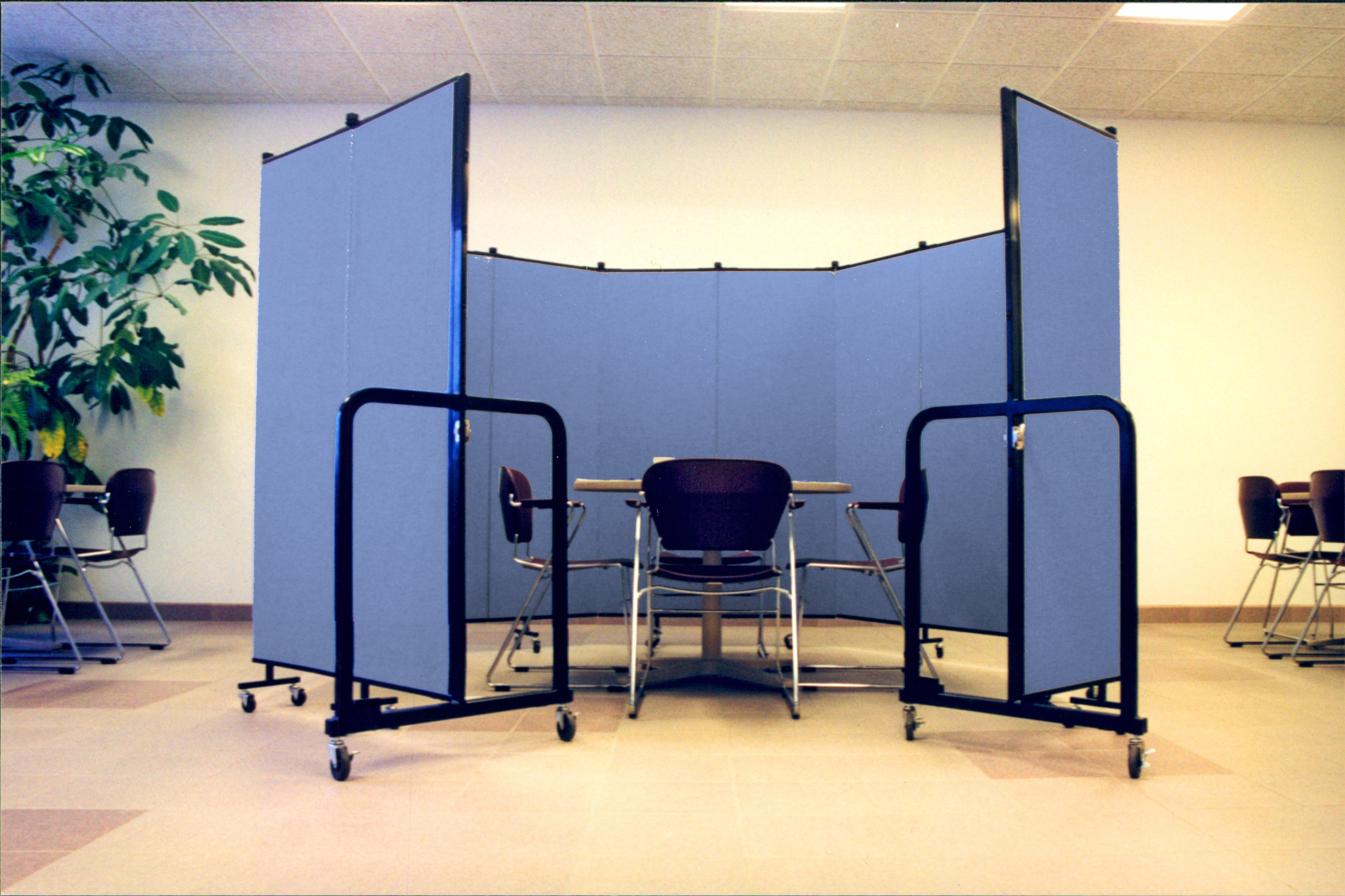

/Roomdivider-GettyImages-1130430856-40a5514b6caa41d19185ef69d2e471e1.jpg)
