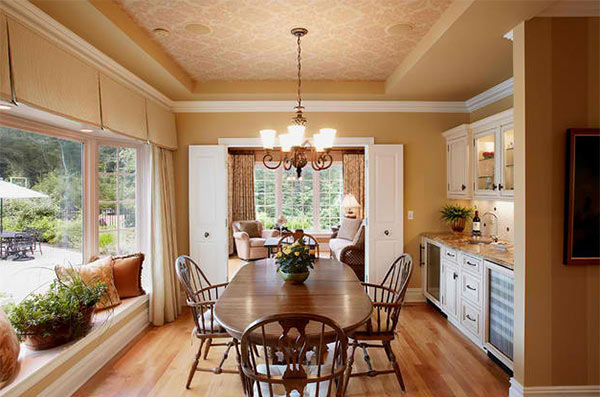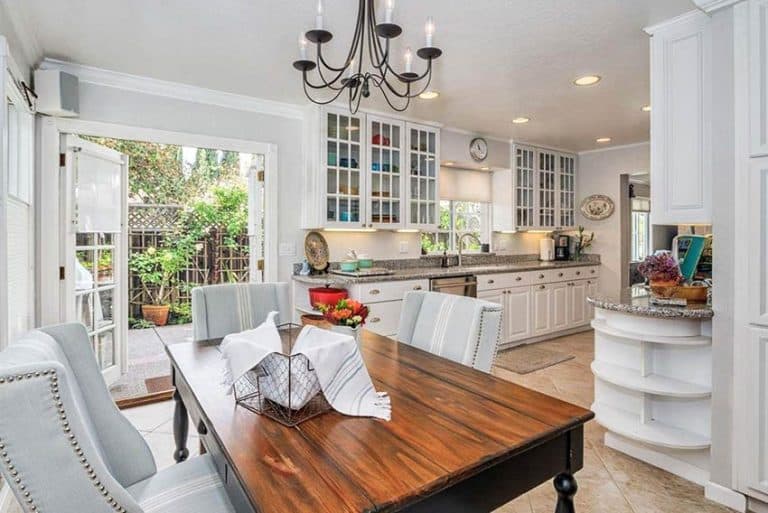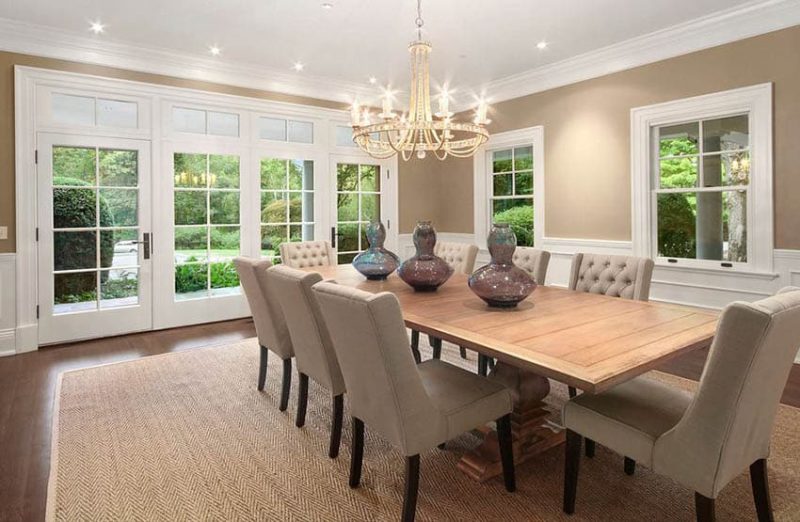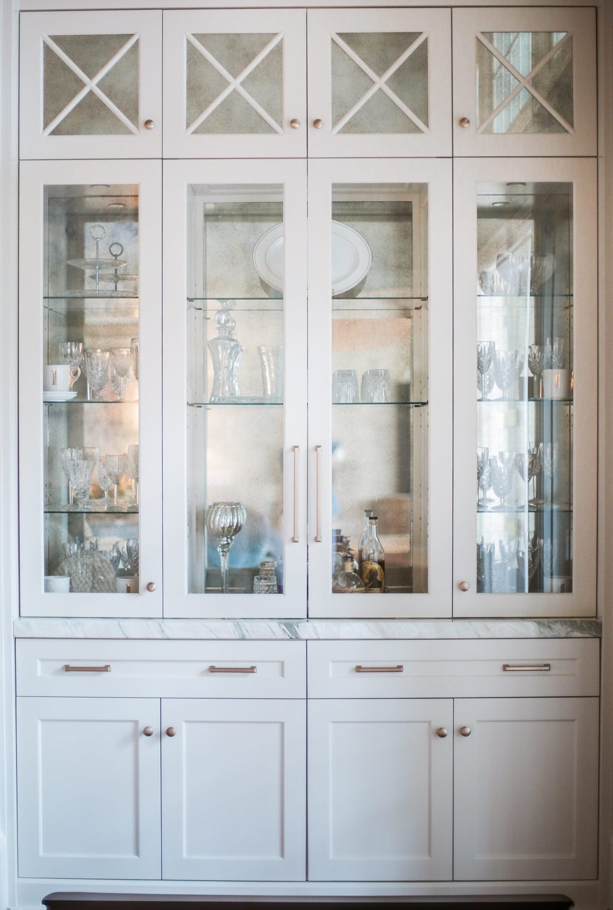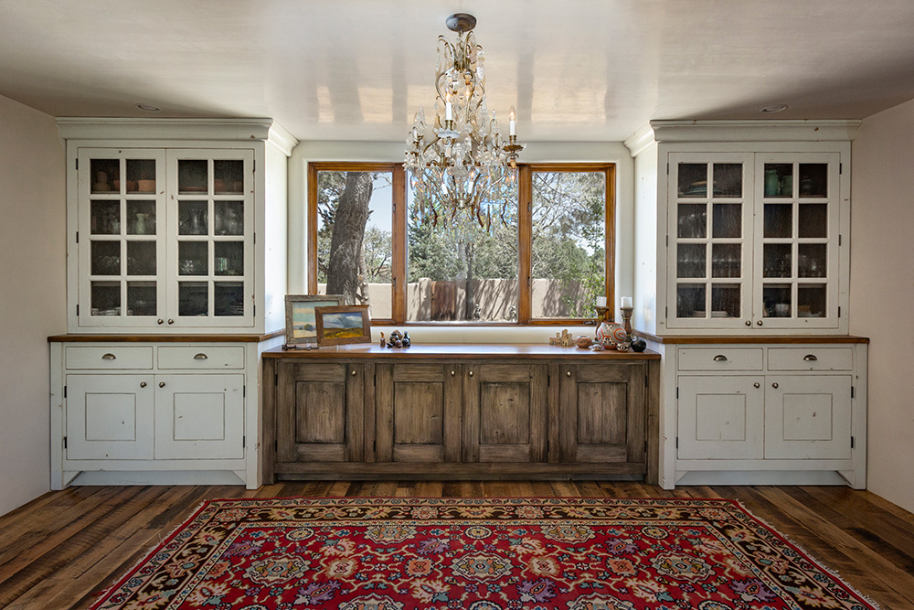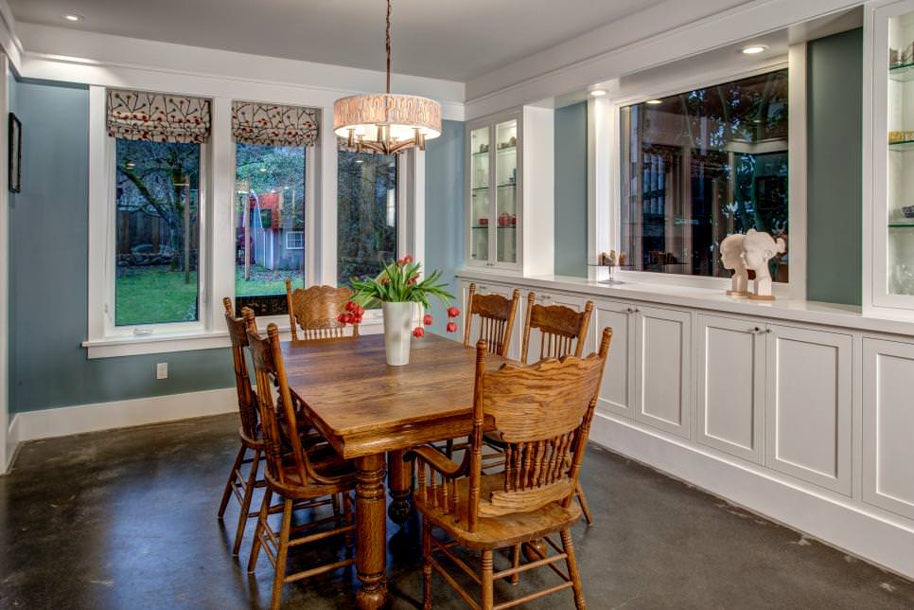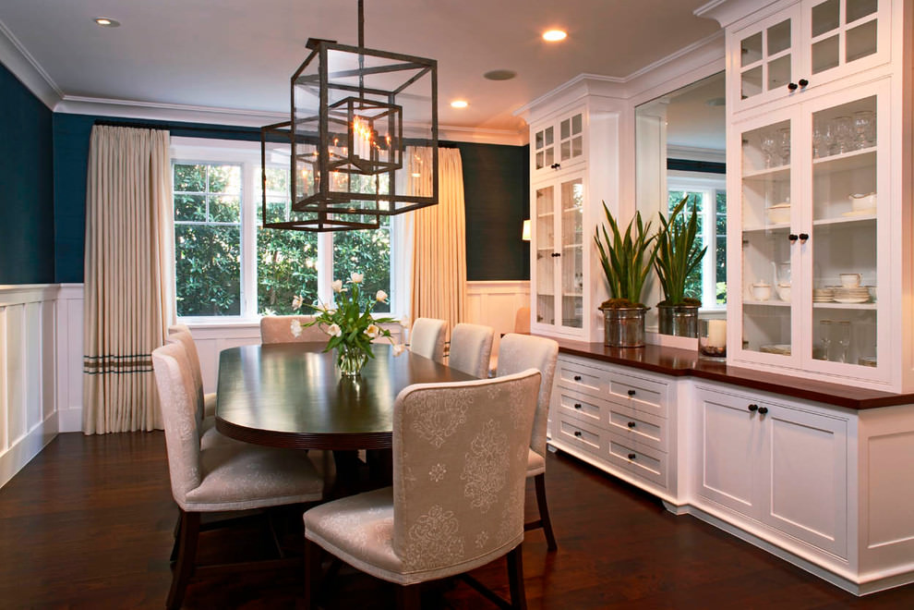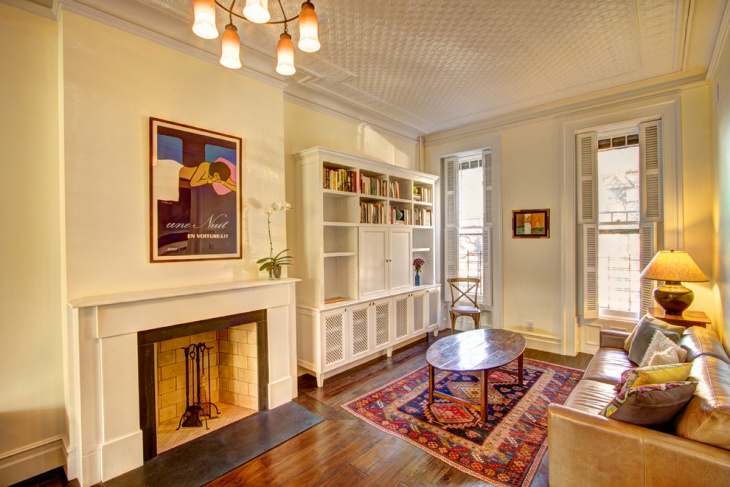If you're looking to revamp your dining room space, one of the first things you should consider is the layout. A well-planned dining room layout can make all the difference in creating a functional and inviting space. Here are 10 dining room layout ideas to inspire you.Dining Room Layout Ideas
For those with limited dining room space, it's important to make the most of every inch. One space-saving dining room layout is to use a round or oval table instead of a rectangular one. This not only saves space, but also creates a more intimate and cozy atmosphere.Space-Saving Dining Room Layouts
If you have a small dining room, don't be discouraged. There are plenty of creative ways to make the most of your space. Consider a built-in banquette with storage underneath to save space and add functionality. You can also opt for a smaller, extendable table to accommodate more guests when needed.Small Dining Room Layout
For those who love an open and airy feel, an open concept dining room layout is the way to go. This involves combining the dining room with the living room or kitchen, creating a seamless flow between the spaces. Use a large, statement chandelier to define the dining area and add a touch of elegance.Open Concept Dining Room Layout
For those who love to entertain and host formal dinner parties, a formal dining room layout is a must. This involves a large rectangular table with matching chairs, a grand chandelier, and perhaps a sideboard for serving dishes. Use elegant and luxurious fabrics and finishes to create a sophisticated atmosphere.Formal Dining Room Layout
The furniture layout of your dining room is crucial in creating a cohesive and functional space. Start by choosing a focal point, such as a fireplace or large window, and arrange the furniture around it. Be mindful of traffic flow and leave enough space for guests to move around comfortably.Dining Room Furniture Layout
A fireplace in the dining room can add warmth and coziness to the space. When planning your layout, make sure to leave enough space around the fireplace for safety reasons. Consider placing the dining table near the fireplace for a cozy dining experience.Dining Room Layout with Fireplace
A bay window can add charm and character to a dining room. When working with a bay window, consider placing the dining table in front of it to take advantage of the natural light. You can also add a window seat for extra seating and storage.Dining Room Layout with Bay Window
French doors can bring in natural light and create a beautiful entrance to the dining room. When planning your layout, make sure to leave enough space for the doors to open and close. You can also add a console table or bar cart near the doors for added functionality.Dining Room Layout with French Doors
Built-in cabinets can provide much needed storage and add visual interest to a dining room. When planning your layout, consider incorporating built-in cabinets to save space and create a seamless look. You can also use the cabinets to display your favorite dishes and decor.Dining Room Layout with Built-In Cabinets
The Importance of a Well-Planned Dining Room Space Layout

Creating a Functional and Inviting Space
 When it comes to designing a house, the dining room is often overlooked or considered a secondary space. However, a well-planned dining room space layout can have a significant impact on the overall functionality and atmosphere of your home. Not only does it serve as a place for meals, but it also acts as a gathering spot for family and friends. Therefore, it is essential to pay attention to the layout of your dining room to ensure it meets both your practical and aesthetic needs.
Maximizing Space Utilization
One of the primary purposes of a dining room is to provide a comfortable and functional space for meals. This means that the layout should be designed in a way that allows for easy movement and access to the table. One way to achieve this is by opting for a rectangular table, as it allows for more seating and efficient use of space compared to a round or square table. Additionally, consider the flow of traffic in the room and make sure there is enough space for chairs to be pulled back without obstructing movement.
Creating a Welcoming Ambiance
Apart from being a functional space, the dining room also serves as a place to entertain guests and create memorable experiences. A well-planned layout can contribute to the overall ambiance of the room, making it a warm and inviting space. This can be achieved by incorporating a mix of lighting, such as a chandelier above the table and accent lighting on the walls. Adding a rug, artwork, and plants can also add a touch of personality and make the space feel more welcoming.
When it comes to designing a house, the dining room is often overlooked or considered a secondary space. However, a well-planned dining room space layout can have a significant impact on the overall functionality and atmosphere of your home. Not only does it serve as a place for meals, but it also acts as a gathering spot for family and friends. Therefore, it is essential to pay attention to the layout of your dining room to ensure it meets both your practical and aesthetic needs.
Maximizing Space Utilization
One of the primary purposes of a dining room is to provide a comfortable and functional space for meals. This means that the layout should be designed in a way that allows for easy movement and access to the table. One way to achieve this is by opting for a rectangular table, as it allows for more seating and efficient use of space compared to a round or square table. Additionally, consider the flow of traffic in the room and make sure there is enough space for chairs to be pulled back without obstructing movement.
Creating a Welcoming Ambiance
Apart from being a functional space, the dining room also serves as a place to entertain guests and create memorable experiences. A well-planned layout can contribute to the overall ambiance of the room, making it a warm and inviting space. This can be achieved by incorporating a mix of lighting, such as a chandelier above the table and accent lighting on the walls. Adding a rug, artwork, and plants can also add a touch of personality and make the space feel more welcoming.
The Impact on Home Value
 In addition to the practical and aesthetic benefits, a well-planned dining room space layout can also add value to your home. When potential buyers are looking at a house, they often pay attention to the flow and functionality of each room. A dining room that is well-designed and utilized effectively can make a significant impression and increase the overall value of your home.
Conclusion
A well-planned dining room space layout is an essential aspect of house design that should not be overlooked. It can contribute to the overall functionality and ambiance of your home, as well as add value to your property. By considering factors such as space utilization, traffic flow, and creating a welcoming atmosphere, you can create a dining room that is both practical and aesthetically pleasing. So, take the time to plan and design your dining room carefully, and you will create a space that you and your guests will enjoy for years to come.
In addition to the practical and aesthetic benefits, a well-planned dining room space layout can also add value to your home. When potential buyers are looking at a house, they often pay attention to the flow and functionality of each room. A dining room that is well-designed and utilized effectively can make a significant impression and increase the overall value of your home.
Conclusion
A well-planned dining room space layout is an essential aspect of house design that should not be overlooked. It can contribute to the overall functionality and ambiance of your home, as well as add value to your property. By considering factors such as space utilization, traffic flow, and creating a welcoming atmosphere, you can create a dining room that is both practical and aesthetically pleasing. So, take the time to plan and design your dining room carefully, and you will create a space that you and your guests will enjoy for years to come.

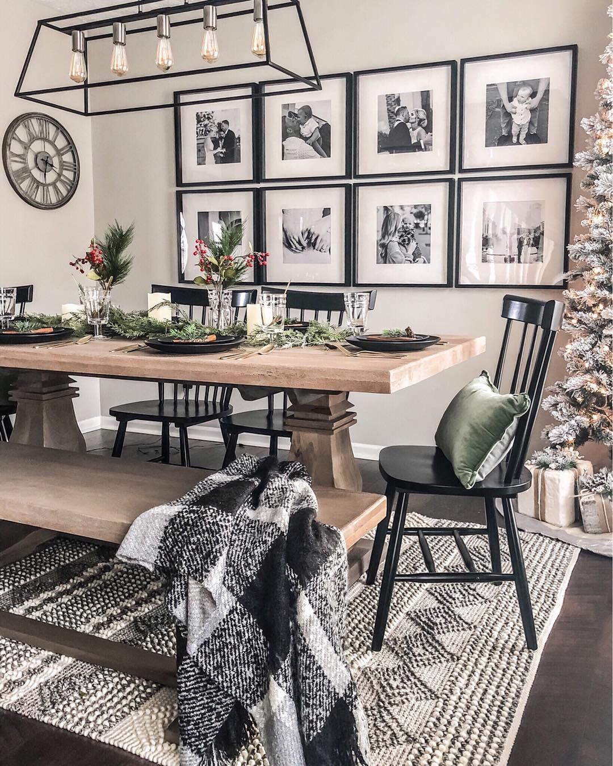



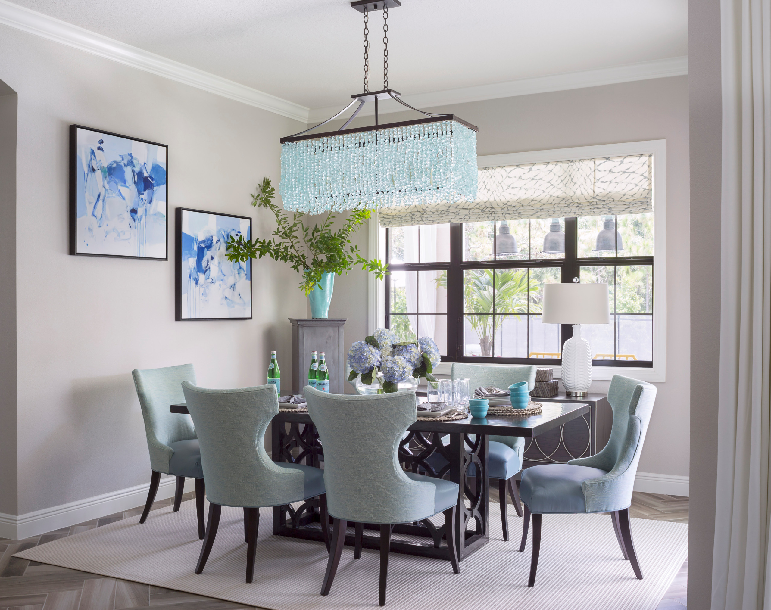

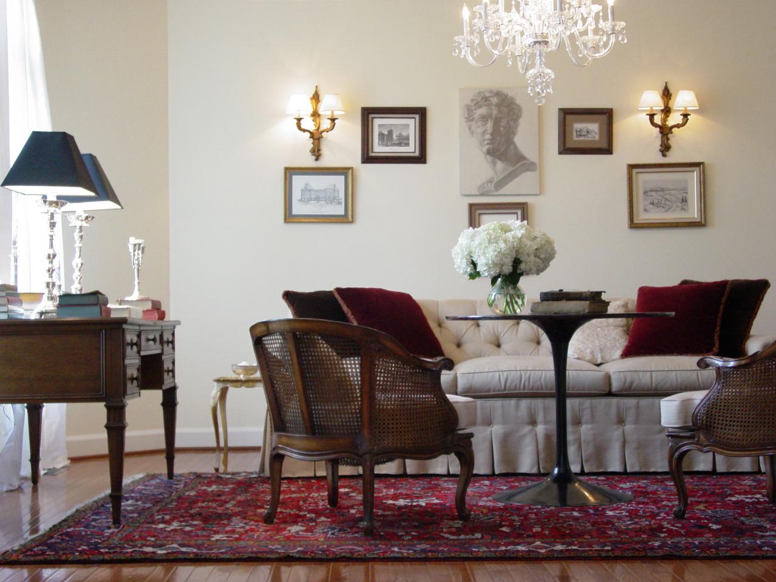

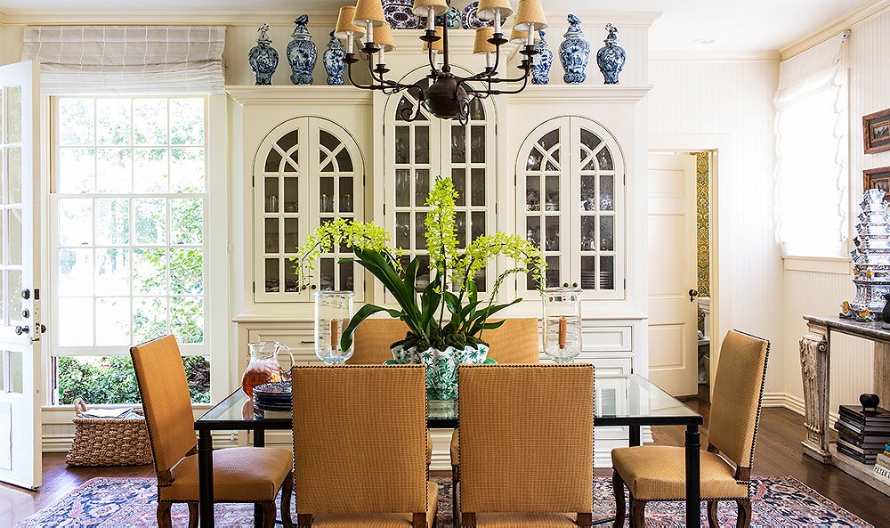






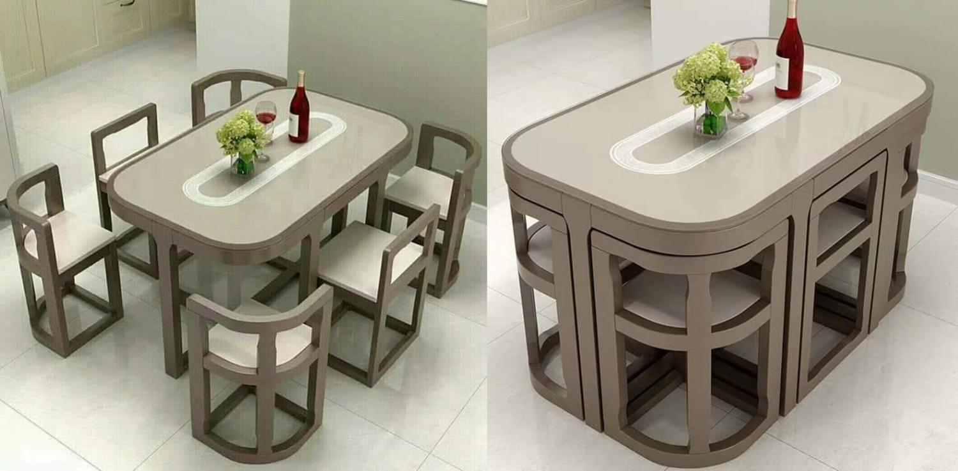
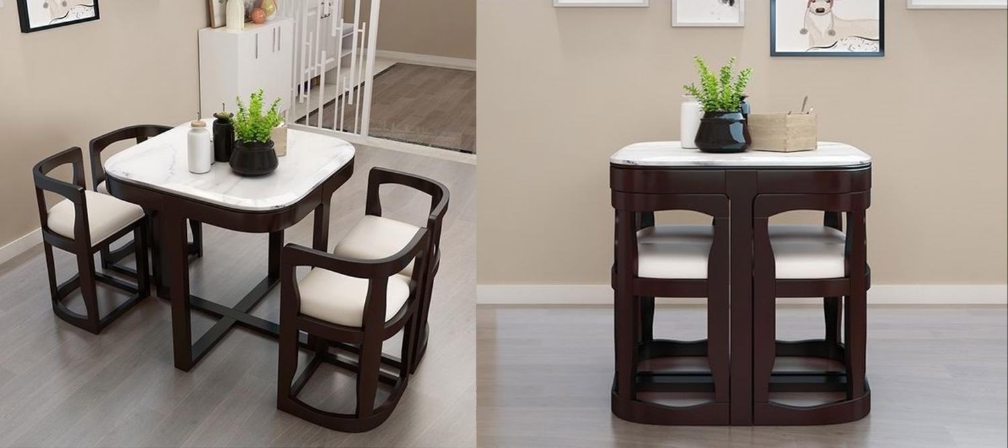
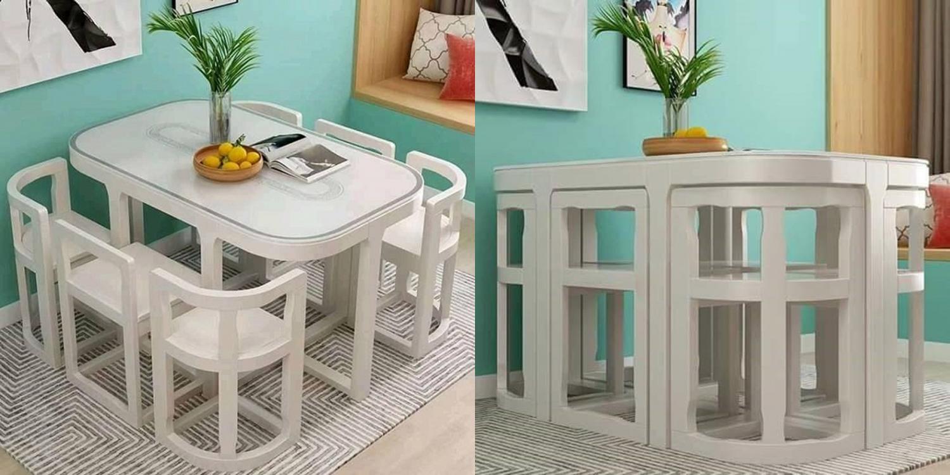




























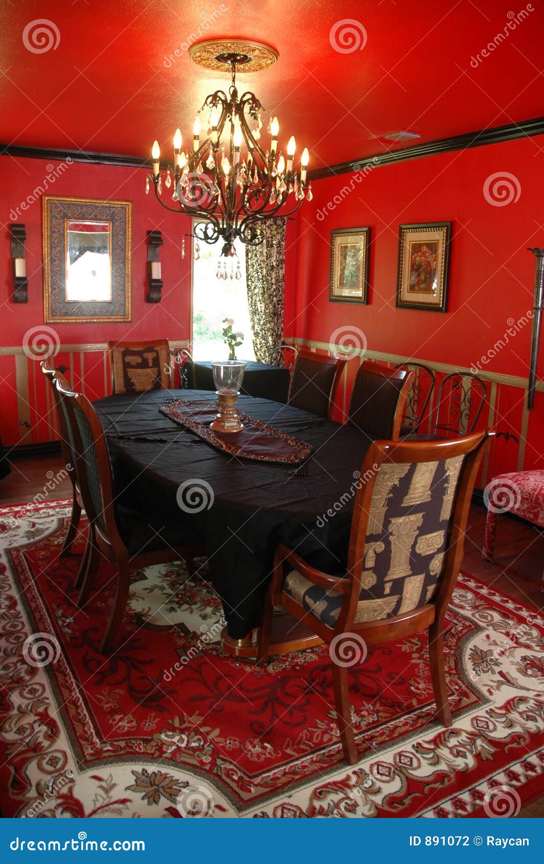













:max_bytes(150000):strip_icc()/brextoncoleinteriorsfireplacetile-573a0ddac63840cfb007acfe451eb11d.jpeg)














