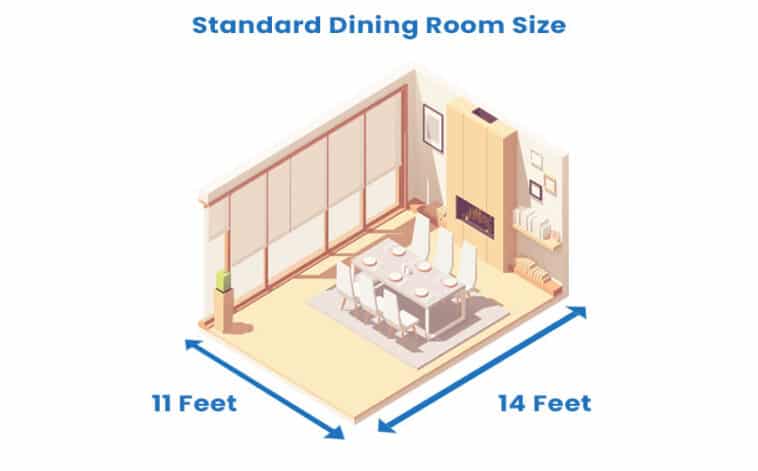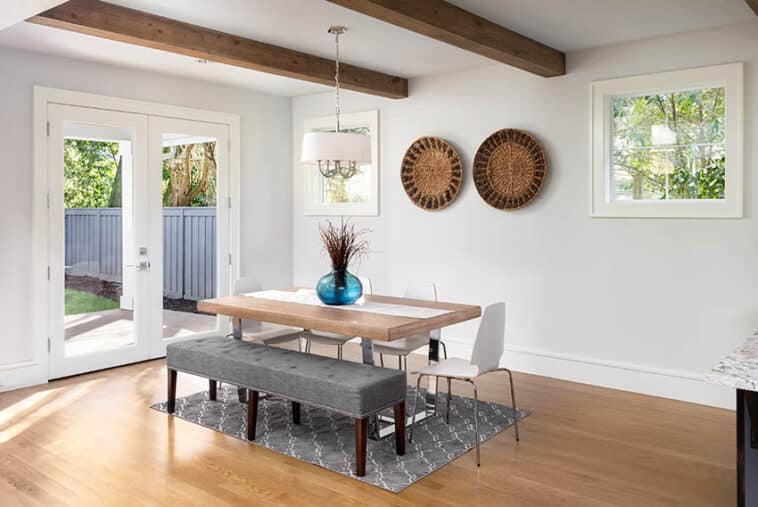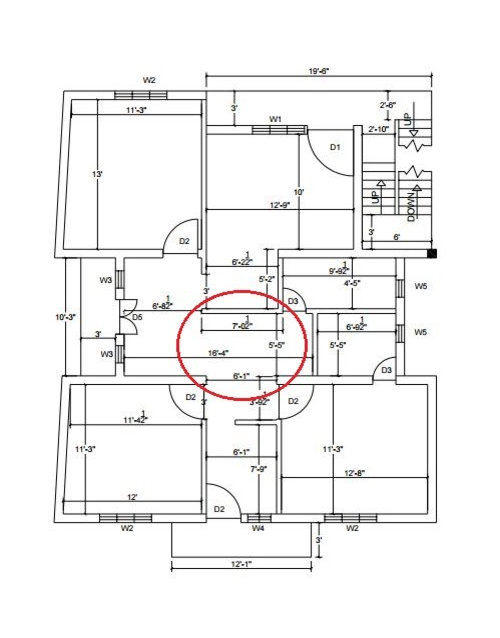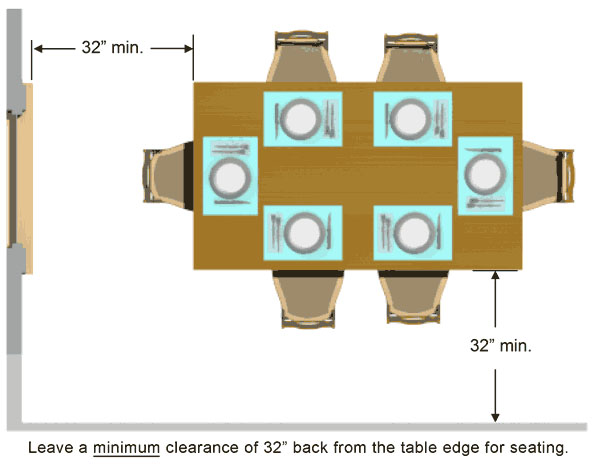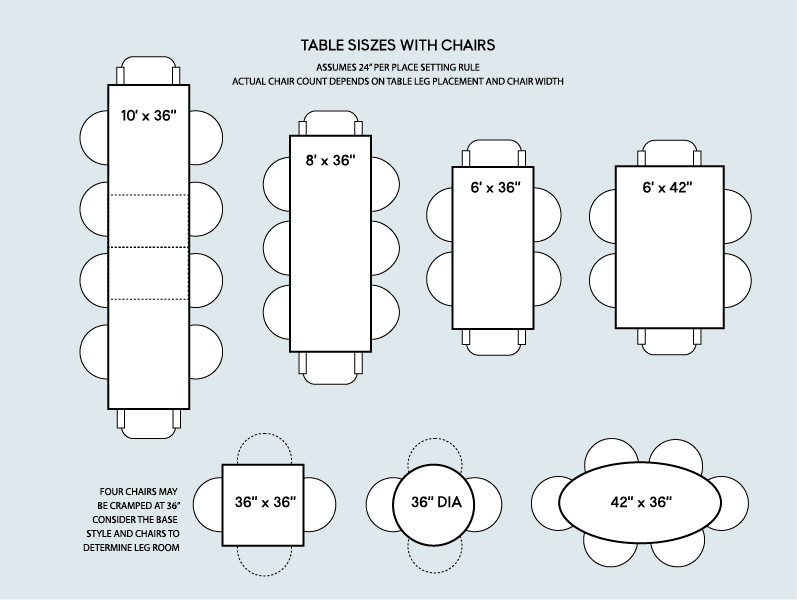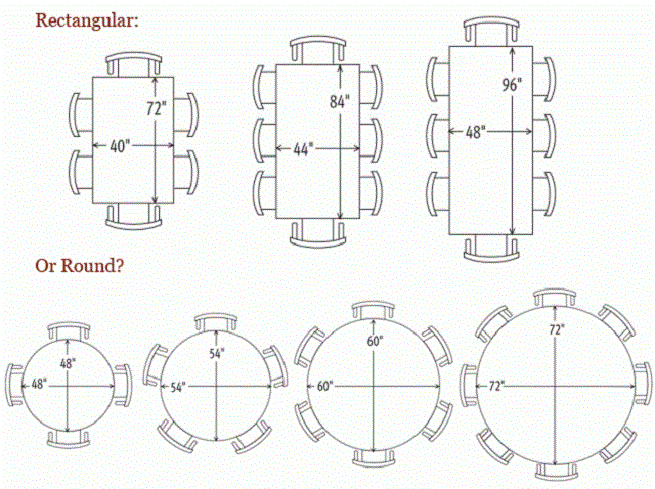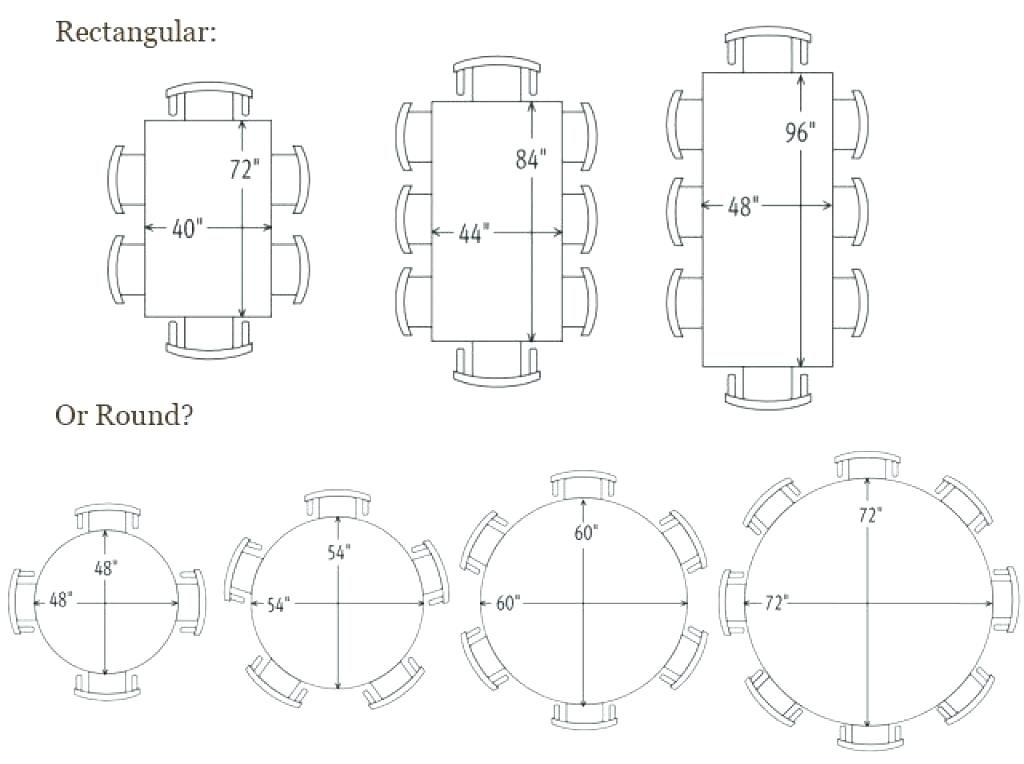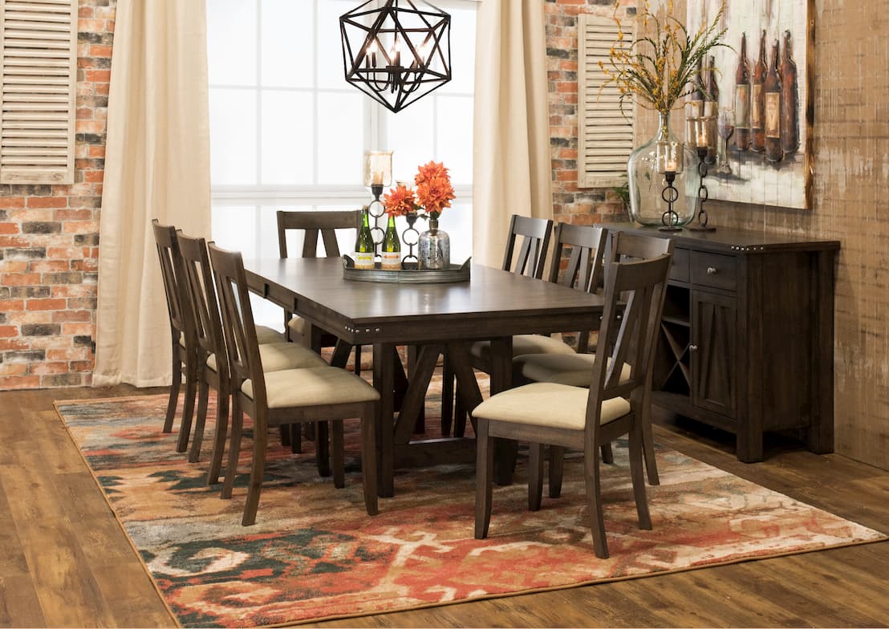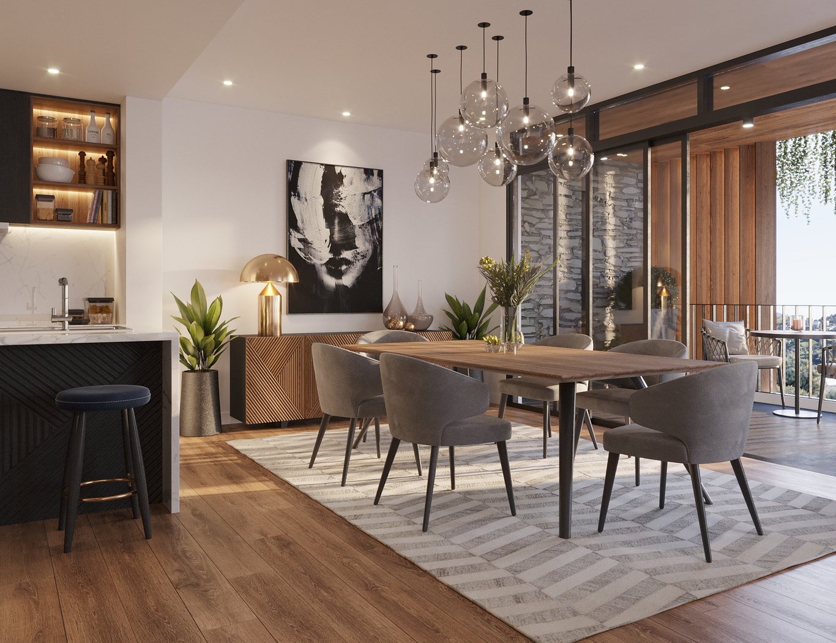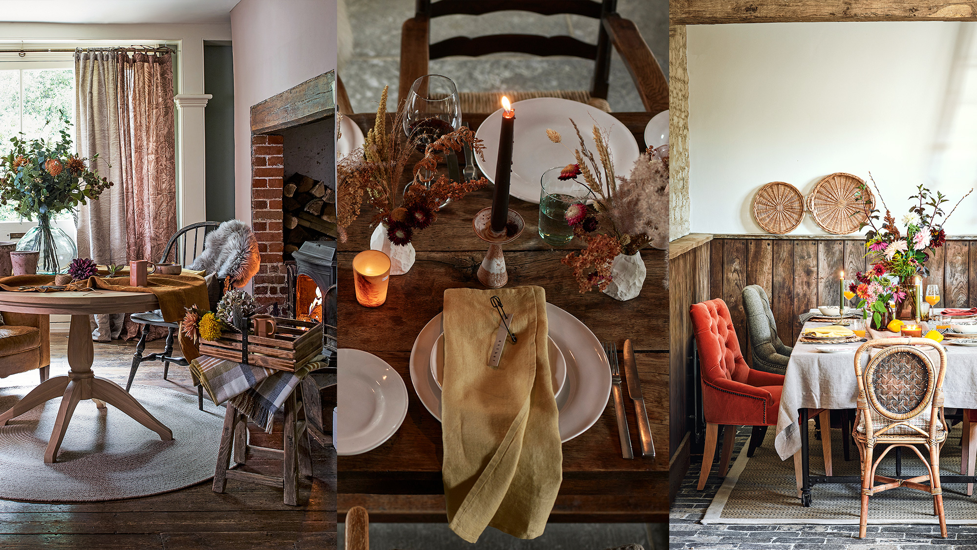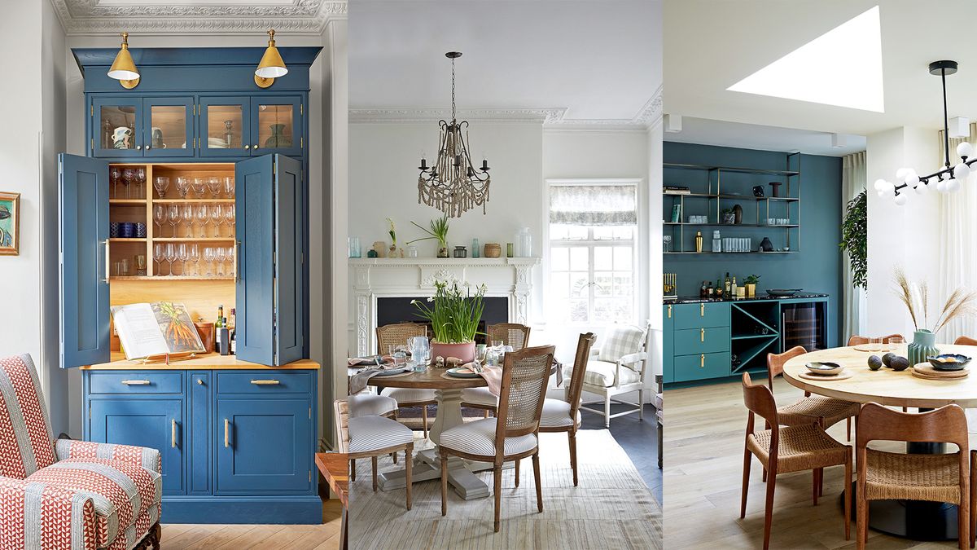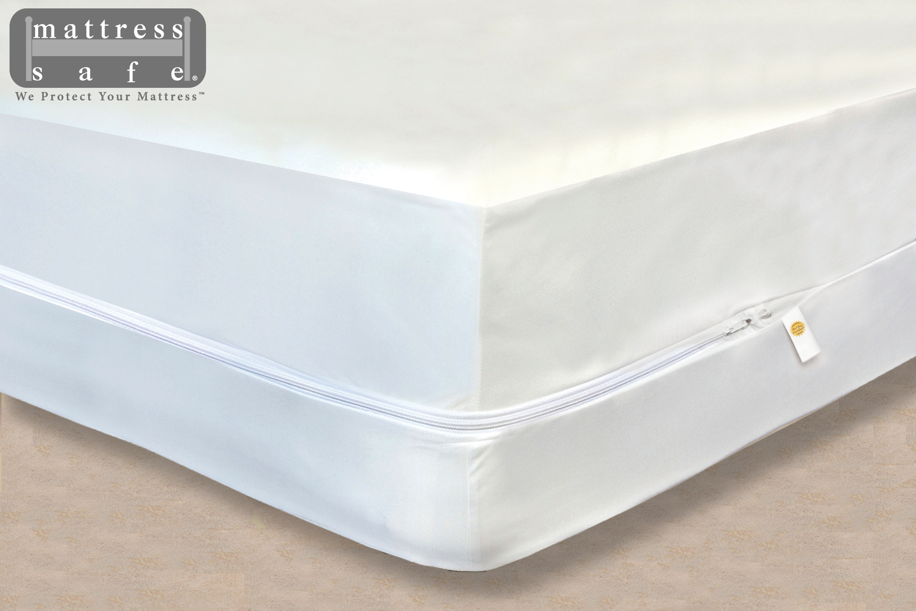Average Dining Room Size in Feet
When it comes to the size of a dining room, it can vary greatly depending on the overall layout of a home. However, there is a standard range of dimensions that most people consider to be the average size for a dining room. Typically, an average dining room size in feet is around 12x12 or 144 square feet. This allows for a comfortable dining experience with enough space for a table, chairs, and any additional furniture or decor.
Standard Dining Room Size in Feet
The standard size for a dining room is typically defined as a room that is large enough to comfortably fit a dining table and chairs, but not so large that it feels empty or awkward. In terms of feet, this would typically translate to a room size of 12x12 or 144 square feet. This size allows for enough space to move around and for guests to comfortably sit and dine without feeling cramped.
Ideal Dining Room Size in Feet
For many homeowners, the ideal size for a dining room is one that offers enough space for a table and chairs, as well as additional room for other furniture or decor. The ideal dining room size in feet can range from 14x14 or 196 square feet to 16x16 or 256 square feet. This size allows for a slightly larger dining table and the option to add a buffet, hutch, or other storage pieces.
Minimum Dining Room Size in Feet
While it's important to have enough space in a dining room for a comfortable dining experience, there is also a minimum size that is recommended. The minimum dining room size in feet is typically around 10x10 or 100 square feet. This size can still accommodate a small dining table and chairs, but may not allow for much additional furniture or decor.
Maximum Dining Room Size in Feet
On the other end of the spectrum, there is also a maximum size for a dining room. This is often determined by the size of the home and the overall layout. The maximum dining room size in feet can range from 18x18 or 324 square feet to 20x20 or 400 square feet. This size allows for a large dining table and plenty of space for additional furniture or decor.
Optimal Dining Room Size in Feet
The optimal dining room size in feet is one that strikes a balance between having enough space for a comfortable dining experience and not feeling too large or empty. This can vary depending on individual preferences, but typically falls within the range of 14x14 or 196 square feet to 16x16 or 256 square feet.
Recommended Dining Room Size in Feet
For those looking for a specific recommendation on the size of a dining room, the general consensus is that a dining room should be around 12x12 or 144 square feet. This size allows for a standard-size dining table and chairs, as well as enough room for guests to move around comfortably.
Common Dining Room Size in Feet
While there is no one-size-fits-all answer when it comes to the size of a dining room, there are some common dimensions that are often seen in homes. The most common dining room size in feet is around 12x12 or 144 square feet. This size is considered to be a good balance between having enough space for a dining table and chairs, while also leaving room for additional furniture or decor.
Spacious Dining Room Size in Feet
For those who prefer a more spacious dining experience, a larger dining room size may be desired. A spacious dining room size in feet can range from 16x16 or 256 square feet to 18x18 or 324 square feet. This allows for a larger dining table and more space for additional furniture or decor.
Cozy Dining Room Size in Feet
On the other hand, some homeowners may prefer a cozy and intimate dining experience, which can be achieved with a smaller dining room size. A cozy dining room size in feet can range from 10x10 or 100 square feet to 12x12 or 144 square feet. This allows for a smaller dining table and a more intimate setting for dining and conversation.
Dining Room Size in Feet: Factors to Consider for Optimal Design

Creating a well-designed dining room is crucial for any home. It is a space where family and friends come together to share meals, stories, and memories. But when it comes to determining the size of your dining room in feet, there are several factors that need to be taken into consideration. From functionality to aesthetics, a well-designed dining room should strike a balance between both. Let's take a closer look at some key factors to consider when determining the size of your dining room in feet.

First and foremost, it is important to consider the functionality of your dining room. How many people do you need to accommodate on a regular basis? Will you be hosting large dinner parties or mostly intimate gatherings? The size of your dining room should be able to comfortably accommodate your dining needs without feeling overcrowded or too spacious.
Next, traffic flow is an important aspect to consider when determining the size of your dining room in feet. Ideally, there should be enough space for people to move around and pull out chairs without bumping into each other or furniture. This is especially important if your dining room is connected to other areas of the house, such as the kitchen or living room.
Lighting plays a crucial role in creating the right atmosphere in your dining room. Natural light is always a great addition, but if your dining room does not have access to ample natural light, you may need to incorporate artificial lighting. This will also impact the size of your dining room as you will need to consider space for light fixtures.
Another factor to keep in mind is the shape of your dining room. Square and rectangular rooms are the most common and make for easier furniture placement. However, if your dining room is an irregular shape, you may need to consider how this will affect the size and layout of your dining area.
Lastly, aesthetics should not be overlooked when determining the size of your dining room in feet. A well-designed dining room should not only be functional but also visually appealing. The right size will ensure that the room feels balanced and proportional to the rest of your home.
In conclusion, when it comes to determining the size of your dining room in feet, it is important to consider functionality, traffic flow, lighting, shape, and aesthetics. By taking these factors into consideration, you can create a well-designed dining room that is not only functional but also visually appealing. Remember, a well-designed dining room is the heart of the home and should be given careful consideration in terms of size and design.




