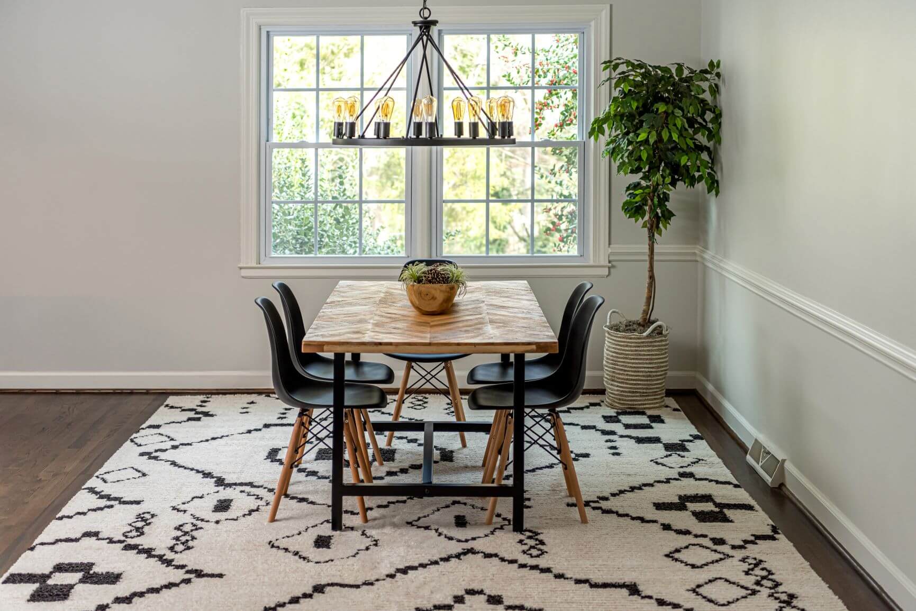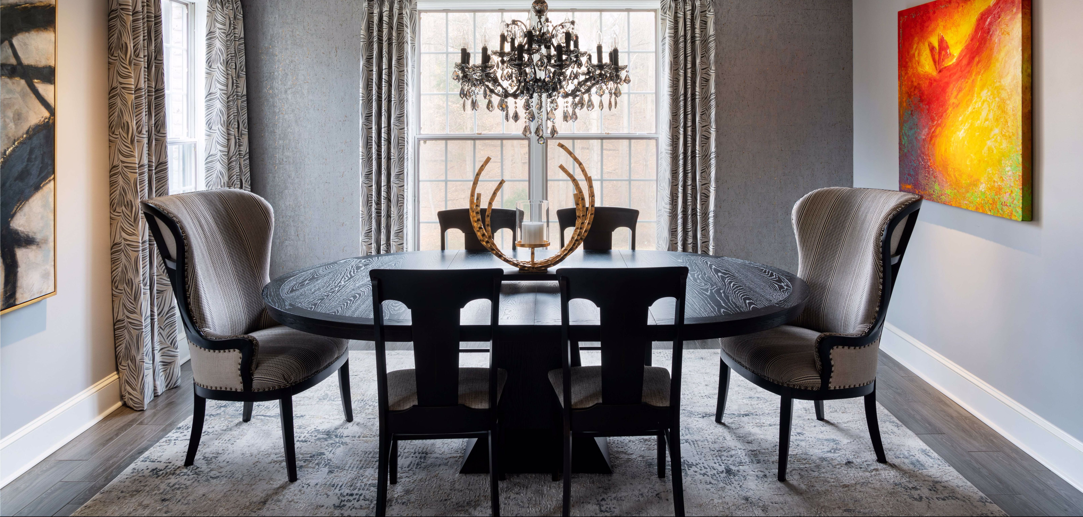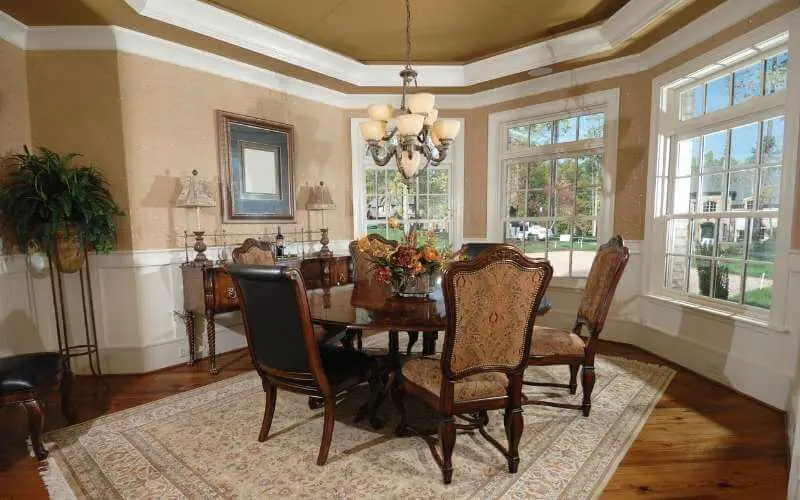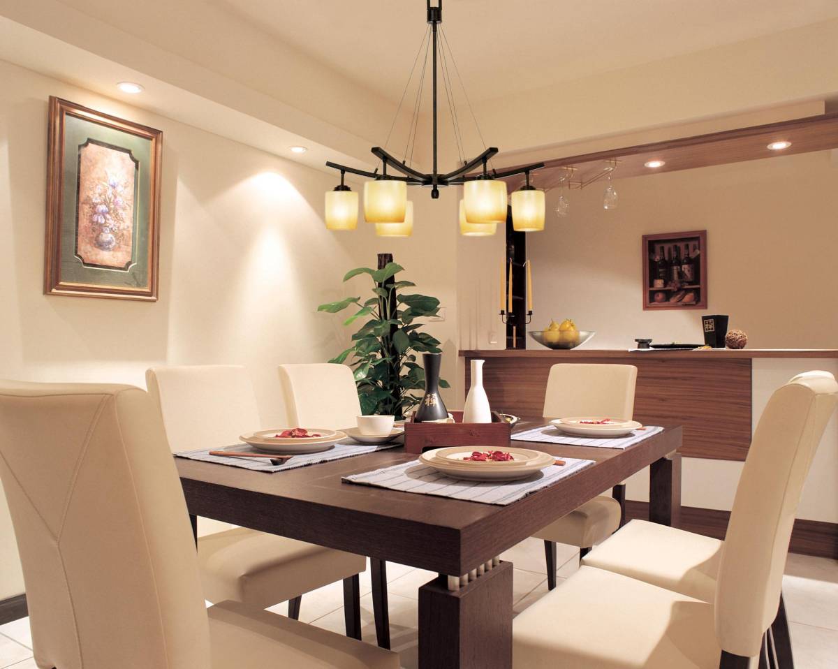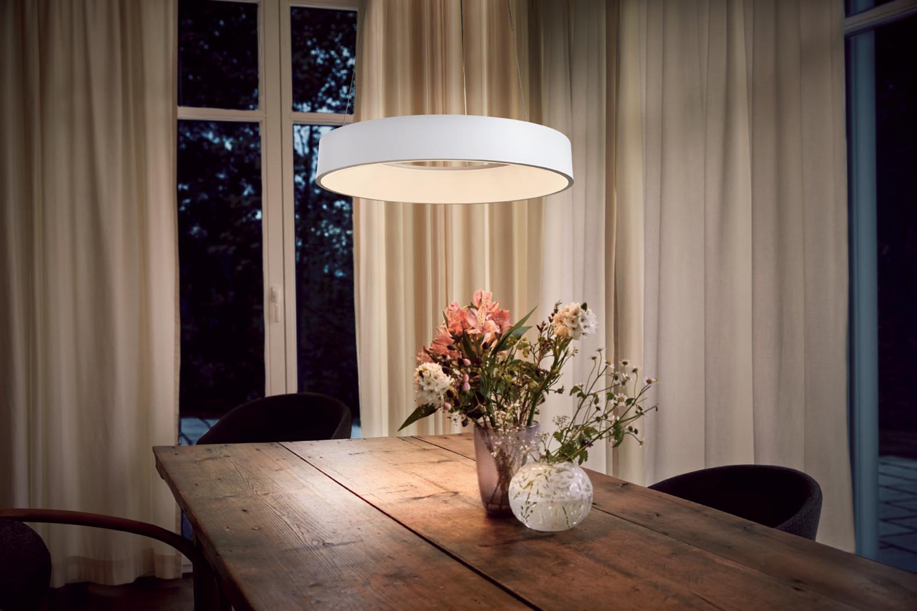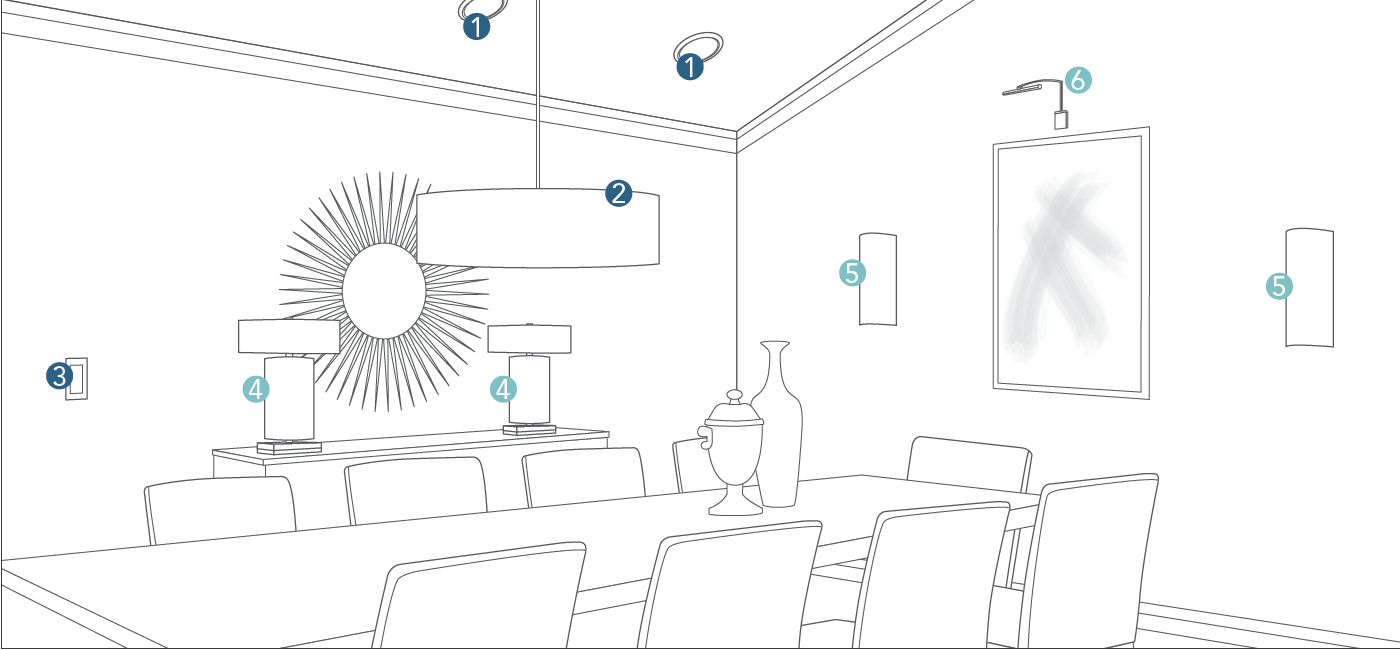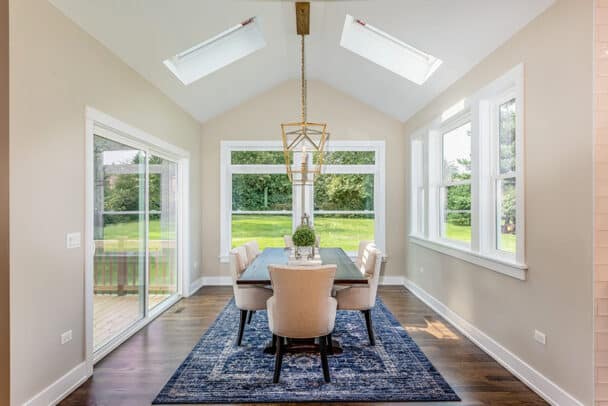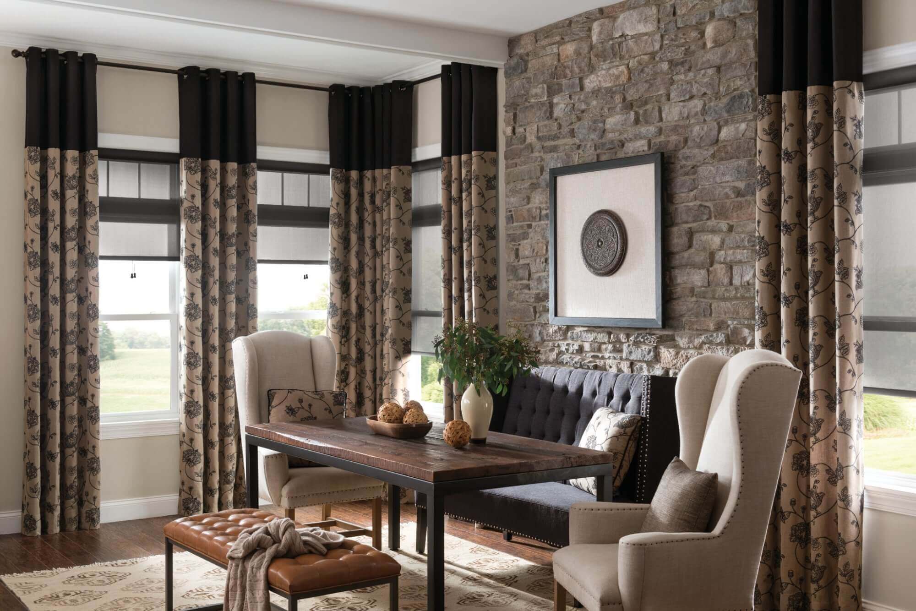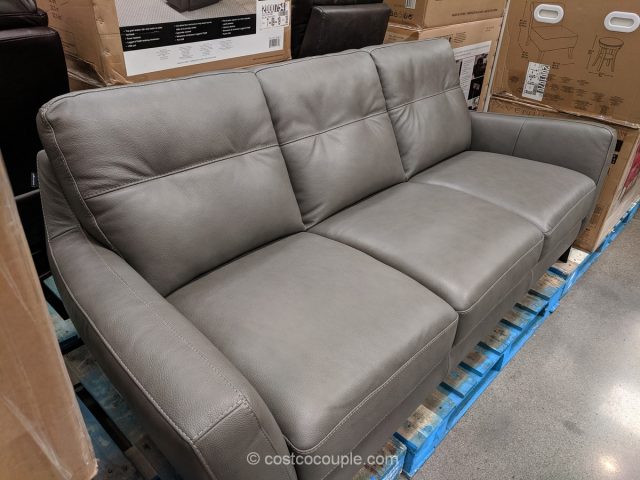The dining room is a space where family and friends gather to share meals and create memories. The design of this room is crucial in creating a comfortable and inviting atmosphere for these special occasions. One key element in achieving the perfect dining room design is getting the right measurements. Here are the top 10 main dining room design measurements to consider:Dining Room Design Measurements
Before you start planning your dining room design, it is important to determine the layout of the space. This will help you determine the placement of furniture and other elements. Measure the length and width of the room and take note of any architectural features such as windows, doors, or built-in shelves. This will give you a better understanding of the available space and how to utilize it.Dining Room Layout Measurements
The size and dimensions of your dining room will greatly impact the overall design. A standard dining room should have a minimum size of 10ft by 12ft, with the ideal size being 14ft by 16ft. This will allow for a comfortable dining table and chairs, as well as space to move around. For larger dining rooms, consider adding a buffet or sideboard for extra storage and serving space.Dining Room Size and Dimensions
When it comes to designing a dining room, there are some standard measurements that you should keep in mind. The height of your dining room table should be around 30 inches, with chairs that are 18 inches high. Allow for at least 36 inches of space around the table for comfortable movement. If you have a larger table or plan to host bigger gatherings, add an additional 12 inches for every two people.Standard Dining Room Measurements
The furniture you choose for your dining room should not only be aesthetically pleasing but also functional. When selecting a dining table, consider the shape and size that will fit best in your space. A rectangular table is the most common shape and can comfortably seat six to eight people. Round tables are great for smaller spaces and can seat four to six people. The height of your chairs should also be taken into consideration to ensure they fit comfortably under the table.Dining Room Furniture Measurements
The size of your dining table will depend on the number of people you plan to seat and the shape of the table. As mentioned, a rectangular table can comfortably seat six to eight people, while a round table can seat four to six. If you have a larger family or often host dinner parties, consider investing in a table with an extendable leaf to accommodate more guests.Dining Room Table Size
In addition to the height of your dining chairs, you should also consider the width and depth to ensure comfort for your guests. A standard dining chair is typically 18 inches wide and 18 inches deep. If you opt for armchairs, make sure they are not too wide to fit comfortably around the table. If you have a larger table, consider mixing and matching different types of chairs for a more eclectic look.Dining Room Chair Dimensions
A rug is a great way to add warmth and texture to your dining room design. When choosing a rug, make sure it is the right size for your dining table. A good rule of thumb is to have at least 24 inches of rug extending beyond the edges of the table to accommodate chairs. This will prevent chairs from catching on the edge of the rug when pulled out.Dining Room Rug Size
Lighting is an important element in any room but is especially crucial in the dining room. The right lighting can set the mood and create a warm and inviting atmosphere for your meals. When hanging a chandelier or pendant light above your dining table, make sure it is centered and hangs at least 30 inches above the table. For an even distribution of light, consider adding wall sconces or a dimmer switch.Dining Room Lighting Measurements
Windows not only provide natural light and ventilation but also add character to your dining room. When choosing window treatments, make sure they are the right size for your windows. For a classic and elegant look, hang curtains that are at least 6 inches above the window frame and extend to the floor. If you have a beautiful view, opt for sheer curtains to let in natural light while still maintaining privacy. In conclusion, the right measurements are crucial in creating a well-designed and functional dining room. By considering these top 10 main dining room design measurements, you can create a space that is not only visually appealing but also comfortable and inviting for all your dining experiences.Dining Room Window Size
The Importance of Proper Dining Room Design Measurements

Creating a Functional and Aesthetically Pleasing Space
:max_bytes(150000):strip_icc()/standard-measurements-for-dining-table-1391316-FINAL-5bd9c9b84cedfd00266fe387.png) When it comes to designing a dining room, many people focus on the visual elements such as furniture and decor. However, one crucial aspect that often gets overlooked is the
dining room design measurements
. These measurements play a significant role in creating a functional and aesthetically pleasing space, and it's essential to get them right to ensure a seamless dining experience.
When it comes to designing a dining room, many people focus on the visual elements such as furniture and decor. However, one crucial aspect that often gets overlooked is the
dining room design measurements
. These measurements play a significant role in creating a functional and aesthetically pleasing space, and it's essential to get them right to ensure a seamless dining experience.
Maximizing Space and Comfort
 Proper dining room design measurements
are crucial in maximizing the space available and ensuring comfortable seating for all. The size of the dining table, chairs, and other furniture pieces should be carefully considered to avoid overcrowding or leaving too much empty space. The distance between the table and walls or other furniture should also be taken into account to allow for ease of movement and avoid feeling cramped.
Proper dining room design measurements
are crucial in maximizing the space available and ensuring comfortable seating for all. The size of the dining table, chairs, and other furniture pieces should be carefully considered to avoid overcrowding or leaving too much empty space. The distance between the table and walls or other furniture should also be taken into account to allow for ease of movement and avoid feeling cramped.
Accommodating Different Needs
 A well-designed dining room should be able to accommodate the needs of different individuals. This includes considering
accessibility
for those with mobility issues, as well as accounting for different heights and sizes of people.
Proper dining room design measurements
can ensure that everyone can comfortably sit and move around the space, making it more inclusive and enjoyable for all.
A well-designed dining room should be able to accommodate the needs of different individuals. This includes considering
accessibility
for those with mobility issues, as well as accounting for different heights and sizes of people.
Proper dining room design measurements
can ensure that everyone can comfortably sit and move around the space, making it more inclusive and enjoyable for all.
Creating the Right Atmosphere
 The right dining room design measurements can also contribute to creating the perfect atmosphere. For example, the height of the chandelier or pendant lights can affect the lighting and ambiance of the room. The distance between the table and lighting fixtures should be considered to avoid glare or casting shadows on the table. The size of the dining table should also be proportional to the room's size to create a balanced and visually appealing space.
The right dining room design measurements can also contribute to creating the perfect atmosphere. For example, the height of the chandelier or pendant lights can affect the lighting and ambiance of the room. The distance between the table and lighting fixtures should be considered to avoid glare or casting shadows on the table. The size of the dining table should also be proportional to the room's size to create a balanced and visually appealing space.
Conclusion
 In conclusion,
dining room design measurements
are a crucial aspect of creating a functional and visually appealing dining space. They can ensure comfort, maximize space, accommodate different needs, and contribute to the overall atmosphere of the room. So, before diving into the fun part of choosing furniture and decor, make sure to carefully plan and measure the space to create the perfect dining room for your home.
In conclusion,
dining room design measurements
are a crucial aspect of creating a functional and visually appealing dining space. They can ensure comfort, maximize space, accommodate different needs, and contribute to the overall atmosphere of the room. So, before diving into the fun part of choosing furniture and decor, make sure to carefully plan and measure the space to create the perfect dining room for your home.
















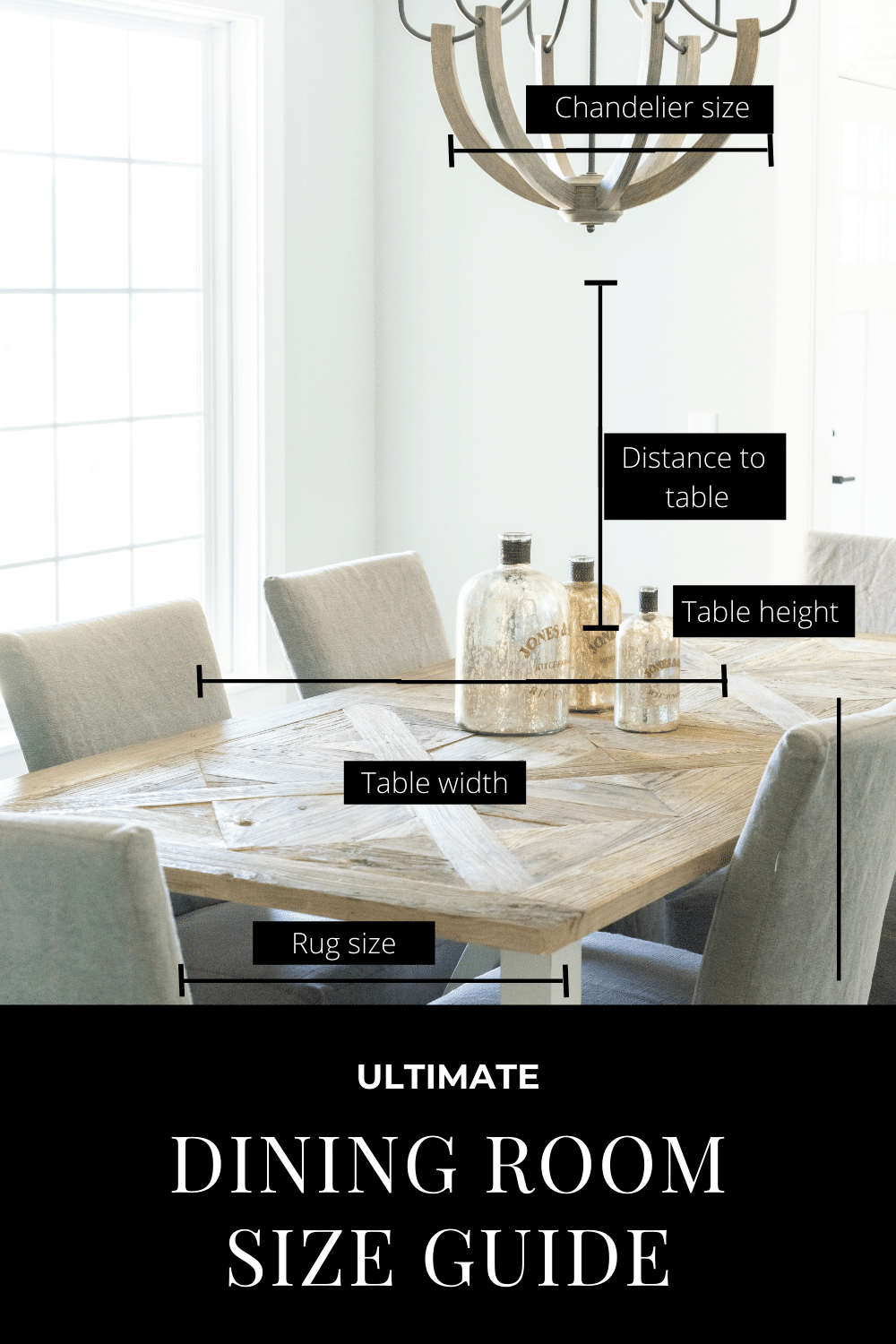









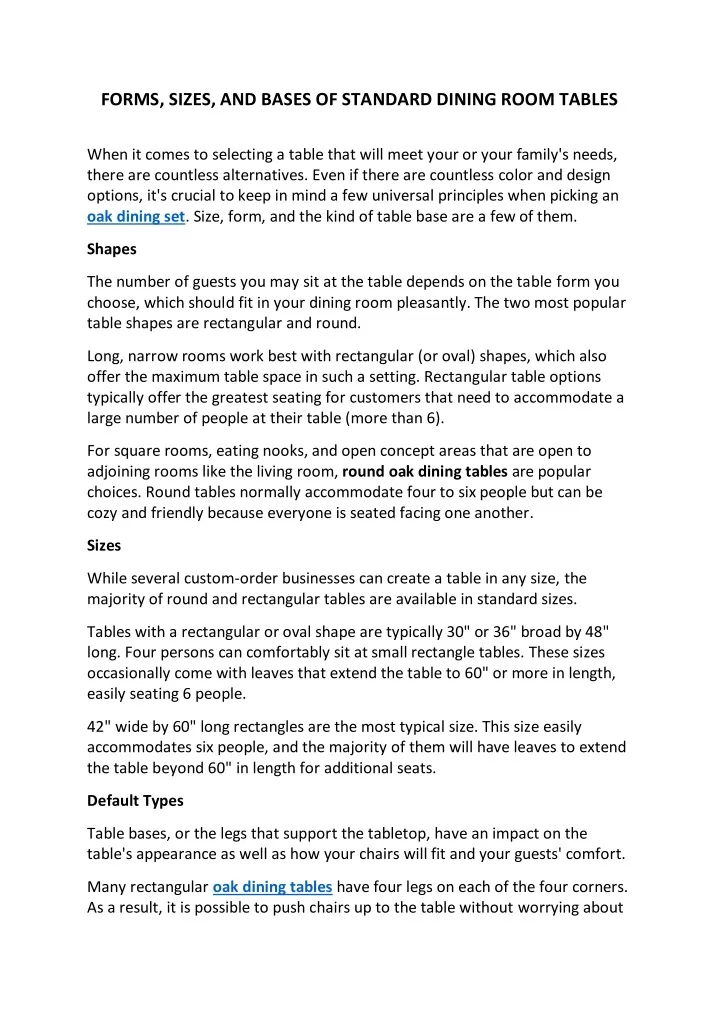














:max_bytes(150000):strip_icc()/standard-measurements-for-dining-table-1391316-FINAL-5bd9c9b84cedfd00266fe387.png)

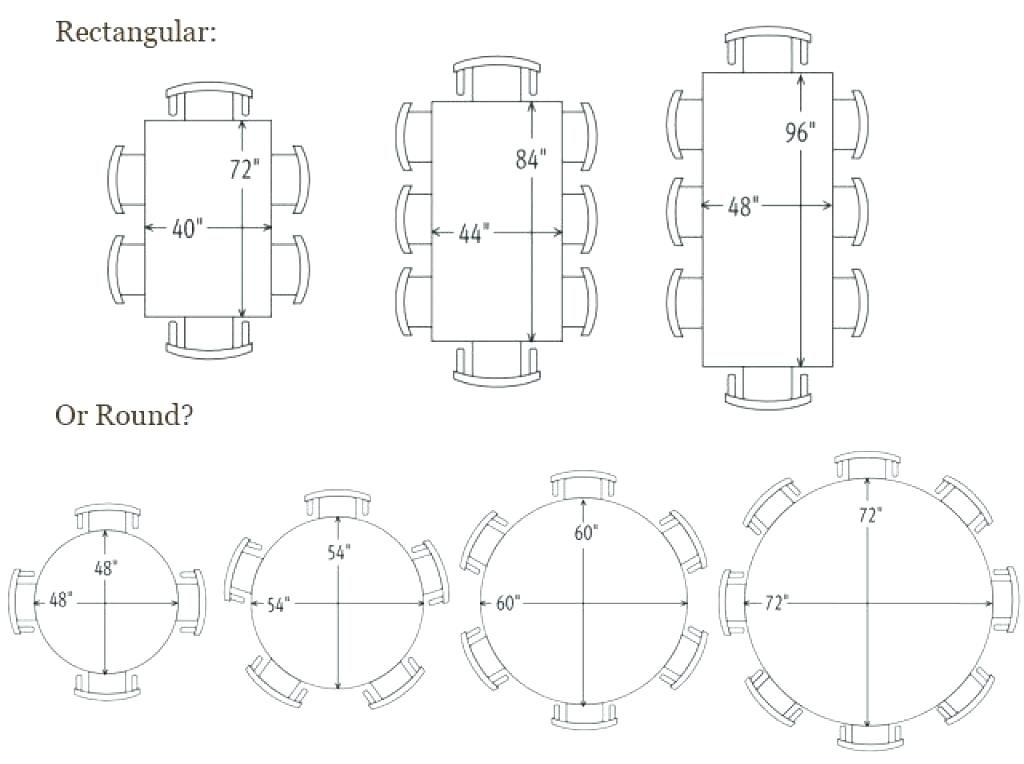

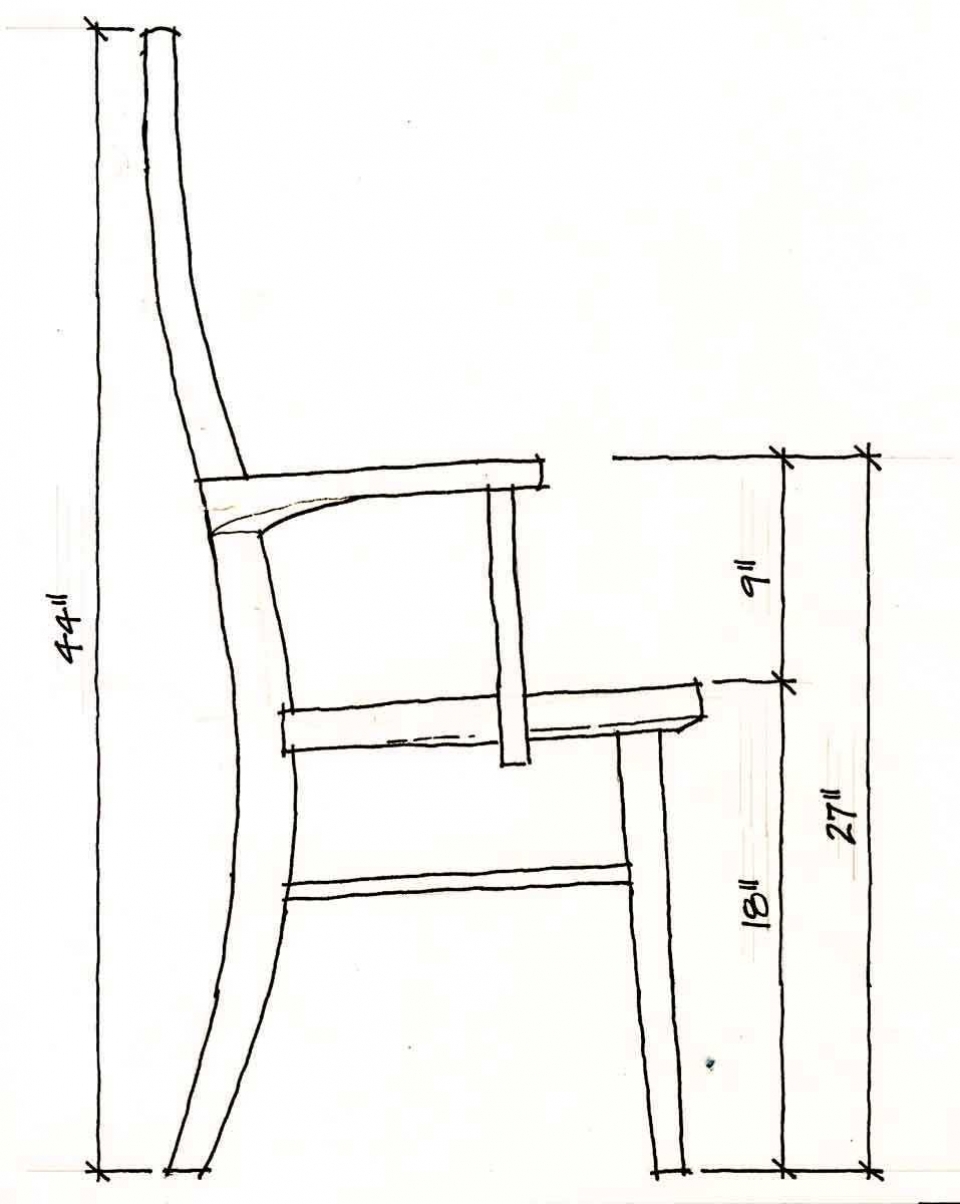

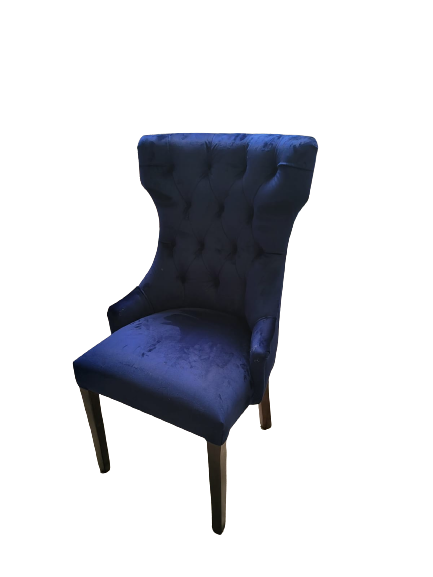

:max_bytes(150000):strip_icc()/how-to-choose-chairs-for-your-dining-table-1313436_final-5becb148e0e04b3198d96933fbad52ec.png)







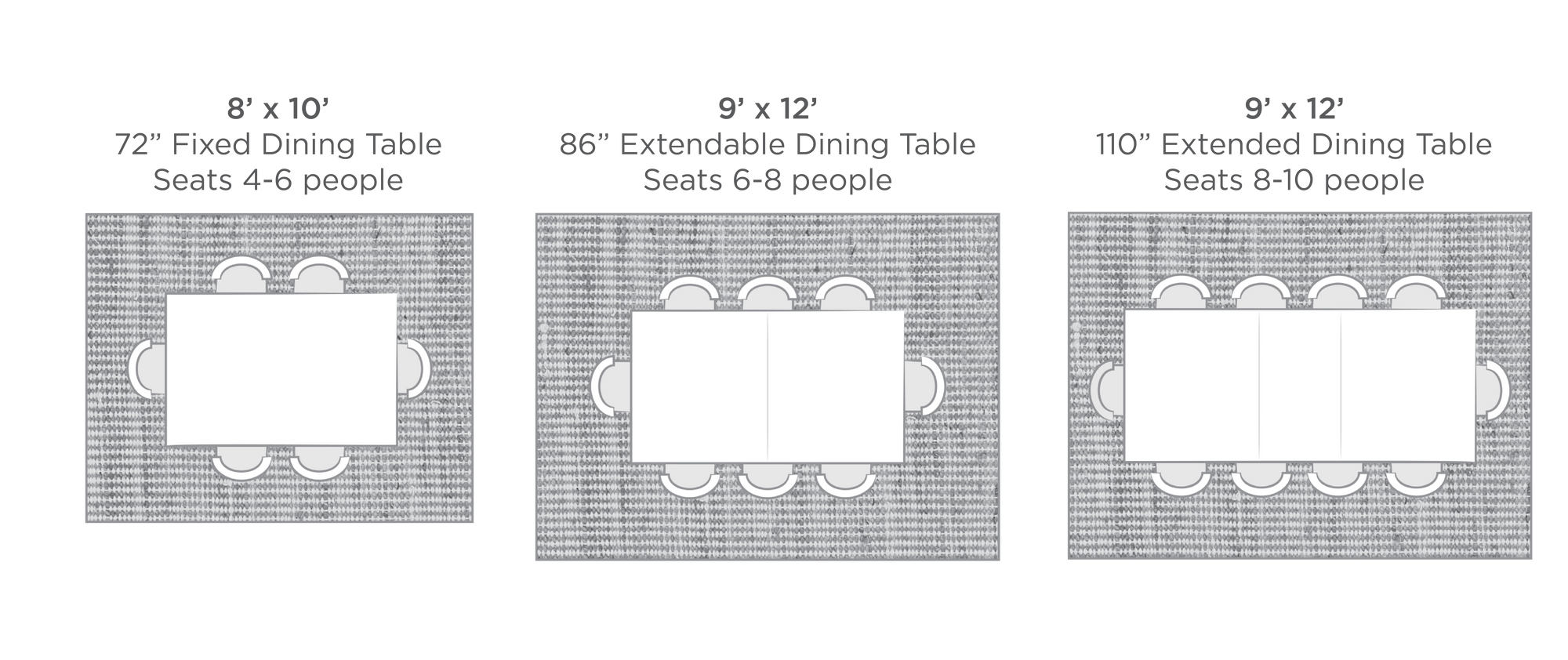
:max_bytes(150000):strip_icc()/DiningRoomwithRug-3034f93d3a964cc8b9ba8b690bebddfb.jpg)
