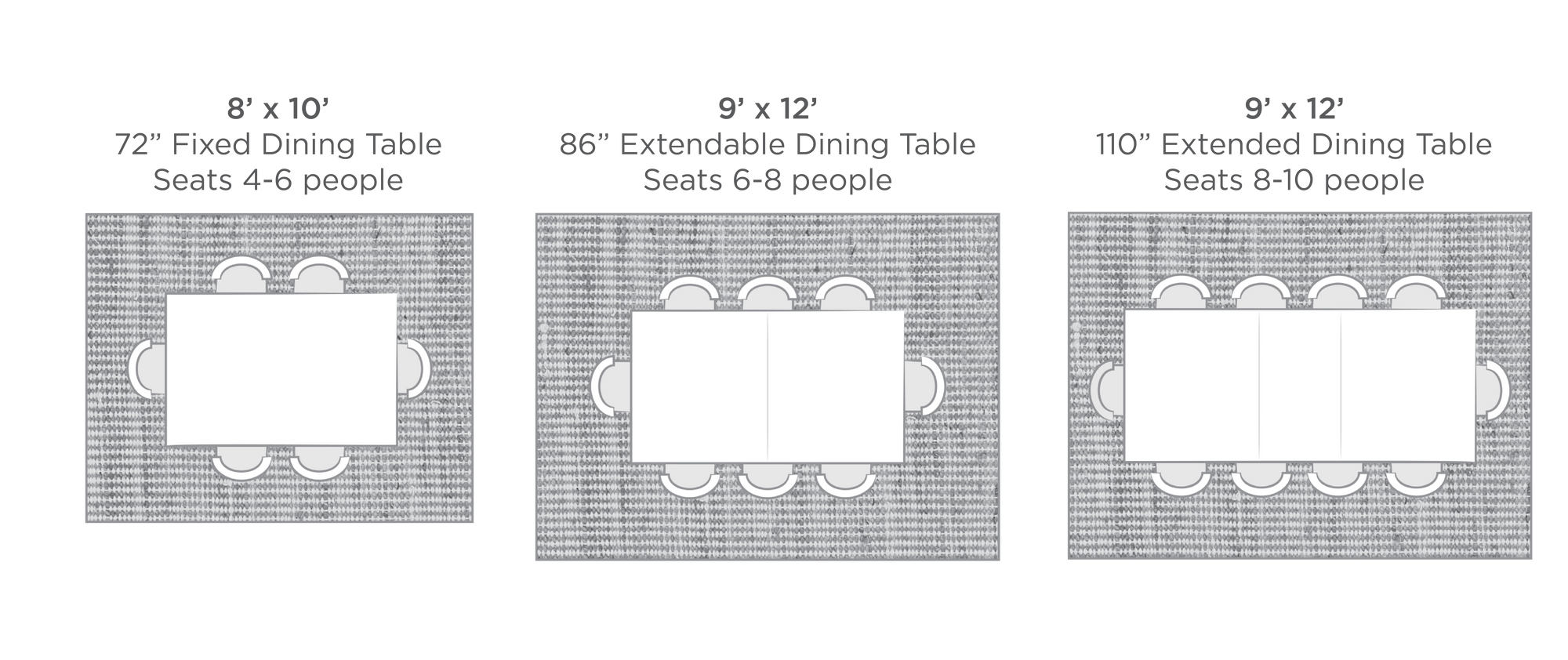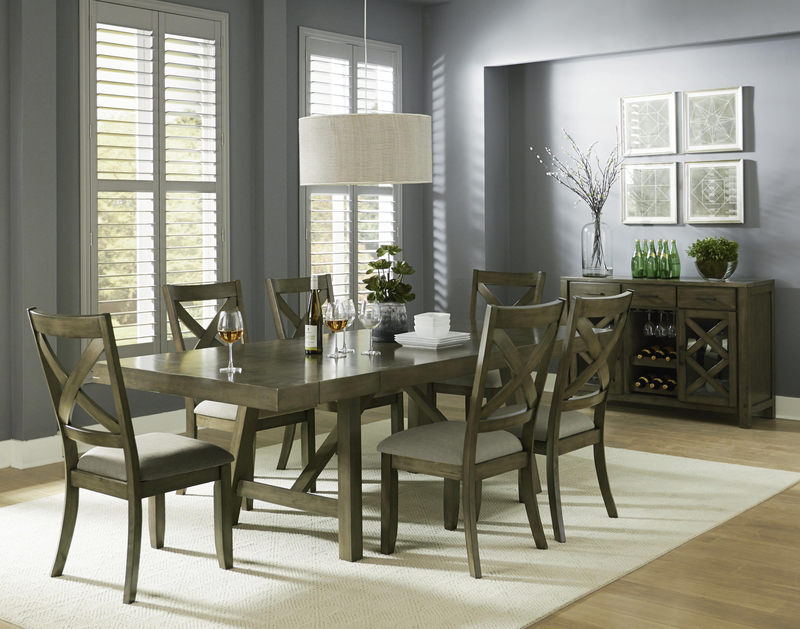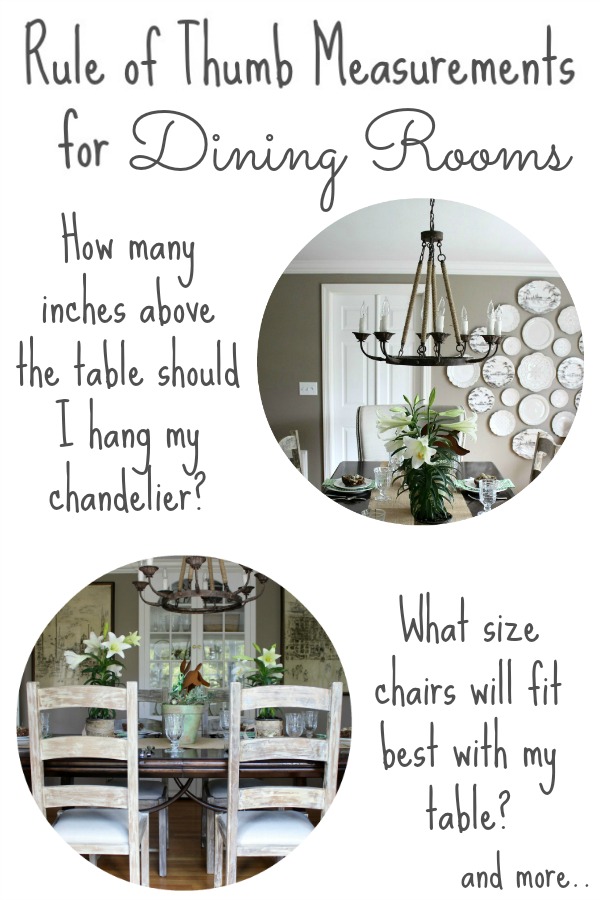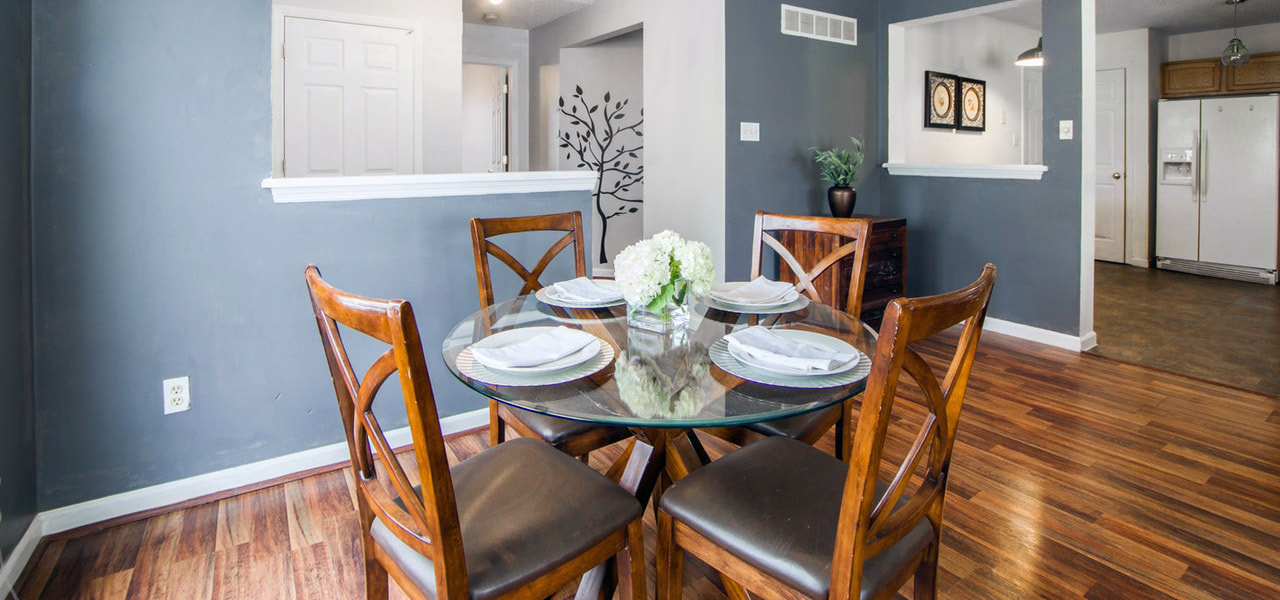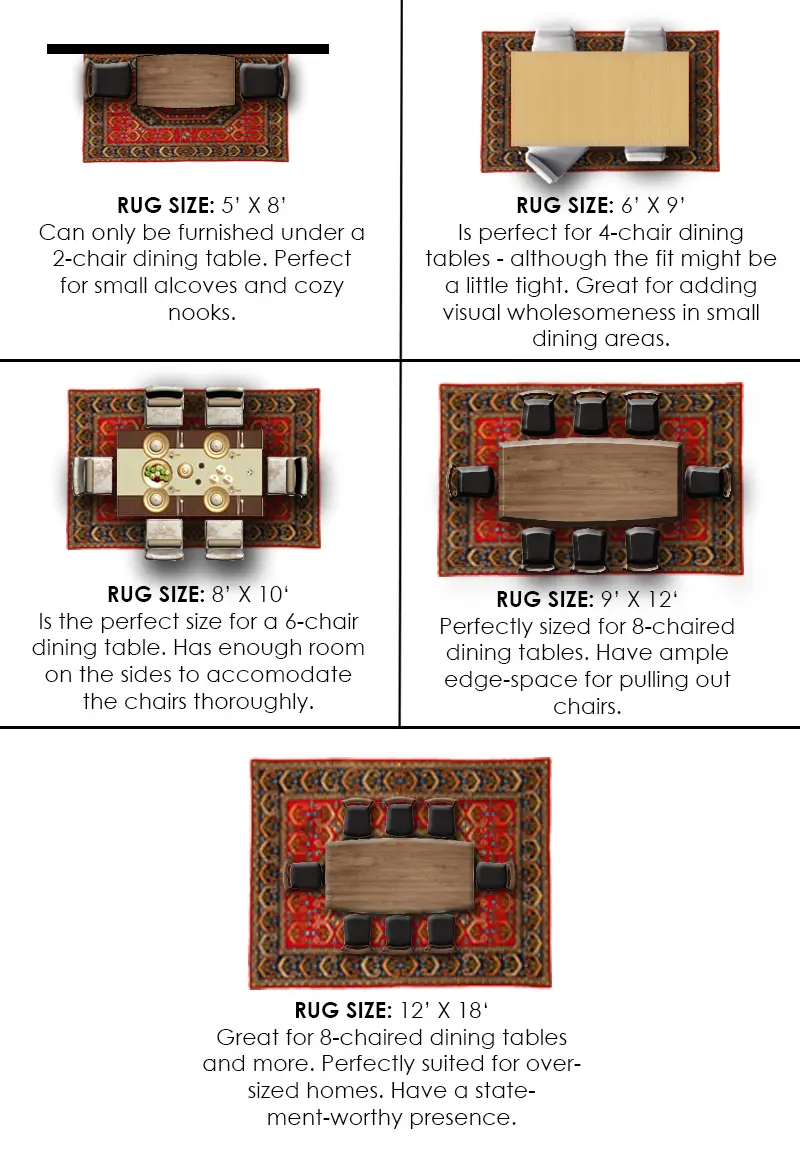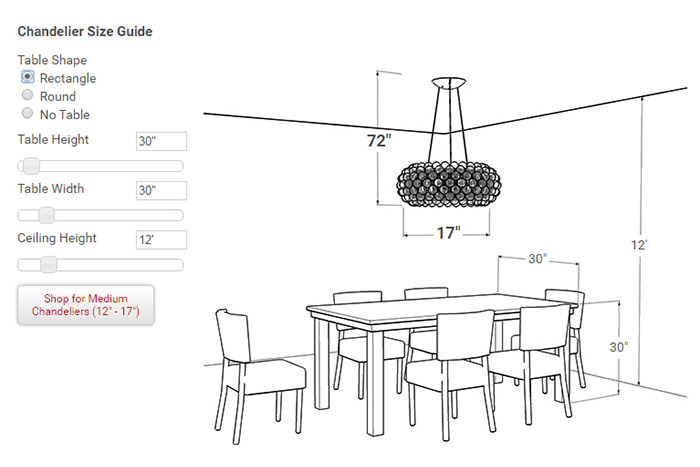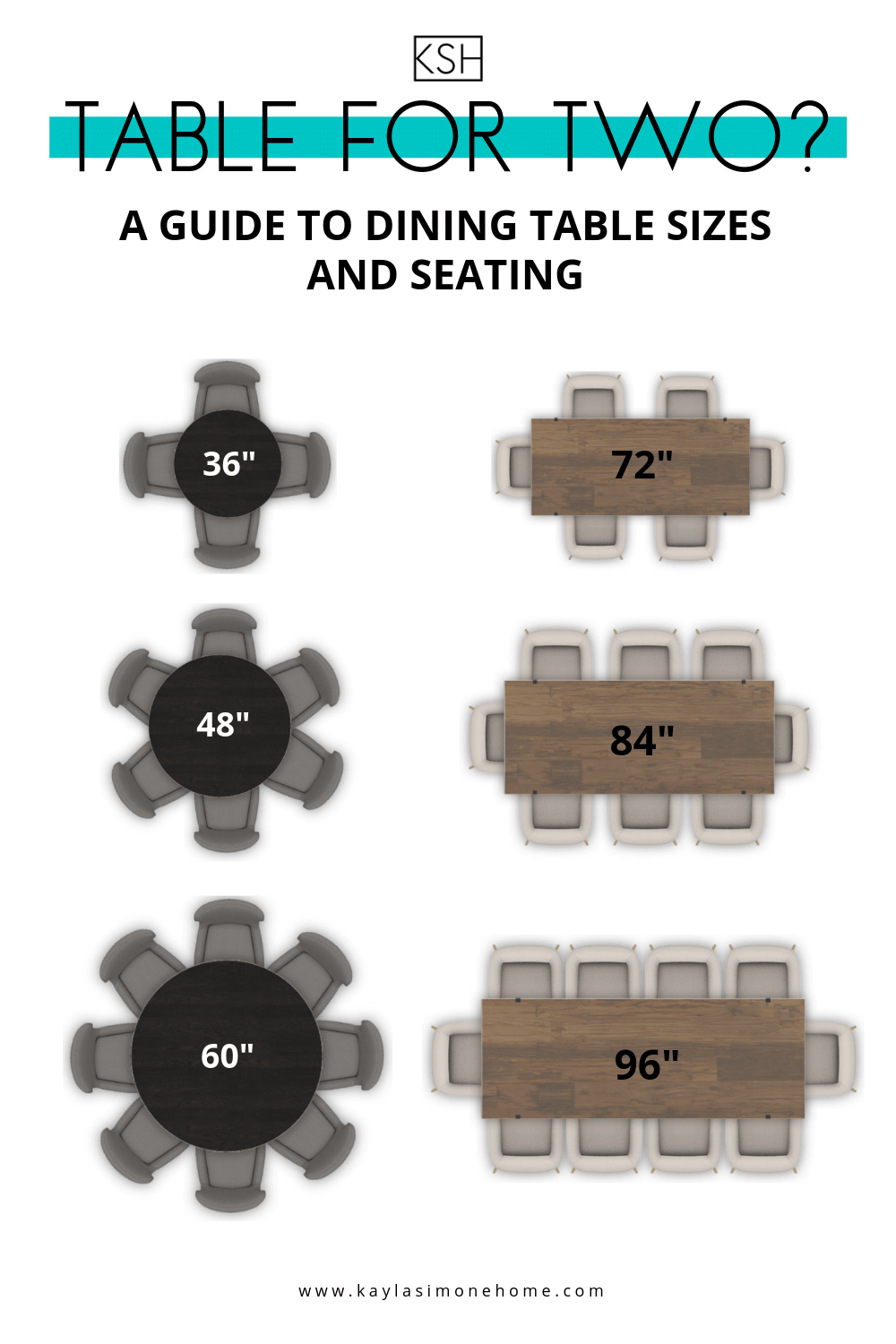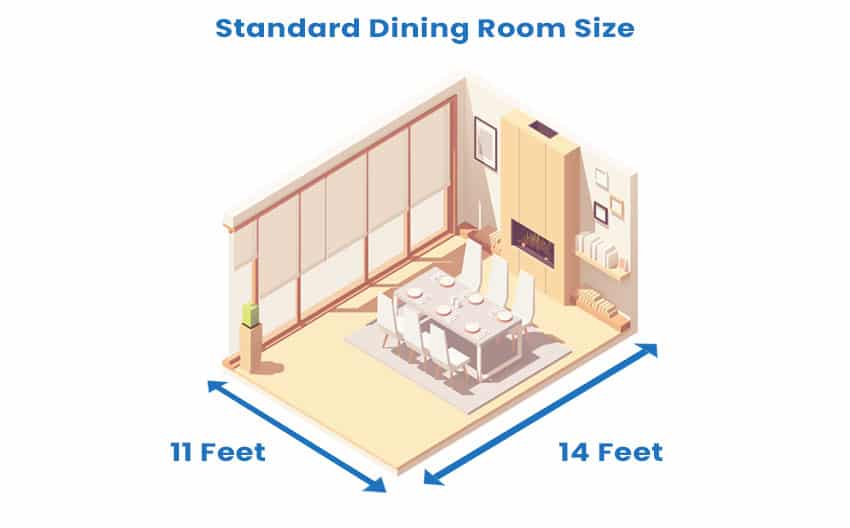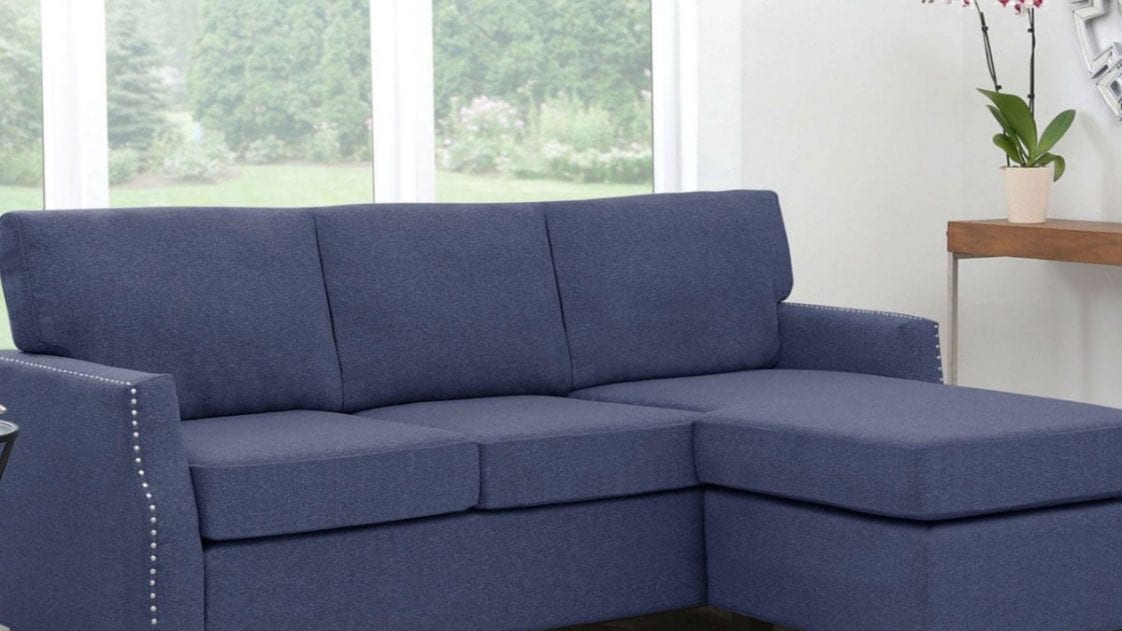Dining room dimensions
When it comes to designing a dining room, one of the most important factors to consider is the dimensions of the space. The size of your dining room will determine what kind of furniture you can fit in, how many people can comfortably sit at the table, and the overall flow and functionality of the room. In this article, we will discuss the top 10 main dimensions of a dining room and how to make the most of them.
Standard dining room size
The standard size for a dining room can vary depending on the overall size of your home and the layout of your floor plan. However, the average dimensions for a dining room are typically around 12ft by 12ft (144 square feet). This size allows for a table and chairs, as well as space to move around comfortably.
Dining room size guide
If you're unsure of what size dining room you should aim for, a good rule of thumb is to have at least 3 feet of space between the dining table and any walls or other furniture. This will allow for easy movement and prevent the room from feeling cramped. It's also important to consider the size of your dining table and chairs, as well as any additional furniture, such as a buffet or china cabinet.
Dining room measurements
Before you start planning your dining room layout, it's important to measure the space accurately. This will ensure that you have the correct dimensions to work with and can avoid any potential problems during the design process. Measure the length and width of the room, as well as any alcoves or nooks that may affect the layout.
Ideal dining room dimensions
While the standard size for a dining room is 12ft by 12ft, this may not be the ideal size for everyone. Some people may want a larger dining room to accommodate more guests, while others may prefer a smaller, more intimate space. Ultimately, the ideal dining room dimensions will depend on your personal preferences and needs.
Dining room layout
When it comes to designing the layout of your dining room, there are a few key factors to consider. First, think about the flow of the room and how people will move around when entering and exiting the space. You'll also want to consider the placement of the dining table in relation to windows and doors, as well as any focal points in the room, like a fireplace or artwork.
Dining room size calculator
If you're still unsure of what size dining room will work best for your home, there are plenty of online tools available to help you calculate the dimensions. These calculators take into account the size and shape of your dining table, as well as the number of chairs you need, and provide you with a recommended dining room size. This can be a helpful starting point for your design process.
Dining room size chart
To give you a better idea of the range of dining room sizes, here is a general chart to use as a reference:
Dining room size for 4: 10ft by 10ft (100 square feet)
Dining room size for 6: 12ft by 12ft (144 square feet)
Dining room size for 8: 14ft by 14ft (196 square feet)
Remember, these are just general guidelines and may vary depending on your specific needs and preferences.
Dining room size for 6
For those who frequently entertain or have a larger family, a dining room size for 6 may be the most suitable option. This will allow for a comfortable amount of space for each person at the table, as well as any additional furniture, such as a buffet or bar cart. A dining room size of 12ft by 12ft is typically recommended for a table that seats 6.
Dining room size for 8
If you have a larger home or host frequent dinner parties, a dining room size for 8 may be more appropriate. This will allow for a larger table and more seating options, as well as extra space to move around the room. A dining room size of 14ft by 14ft is typically recommended for a table that seats 8.
The Importance of Considerations When Designing the Dimensions of a Dining Room

Creating a Functional and Stylish Dining Space
 When it comes to designing a house, one of the most important rooms to consider is the dining room. This is where families come together to share meals, host gatherings, and create memories. Therefore, it is essential to carefully plan and design the dimensions of a dining room to ensure it is both functional and stylish.
Space Allocation
Before deciding on the dimensions of a dining room, it is crucial to consider the overall layout of the house. The dining room should be strategically placed to allow for easy access from the kitchen and other common areas. It should also have enough space to comfortably fit a dining table and chairs, while still leaving enough room for people to move around freely.
Consider the Size of Your Family
The size of your family plays a significant role in determining the dimensions of a dining room. If you have a small family, a smaller dining room may suffice. However, if you frequently host large gatherings or have a big family, you may need a larger dining room to accommodate everyone comfortably. It is also essential to consider the potential growth of your family and plan accordingly.
Functionality and Flow
Apart from the size of your family, it is crucial to consider the functionality and flow of the dining room. This includes factors such as the shape of the room, the placement of windows and doors, and the location of light fixtures. These elements can greatly impact the overall design and dimensions of the dining room.
Creating a Welcoming Atmosphere
The dimensions of a dining room can also greatly affect the atmosphere of the space. A larger dining room can feel grand and formal, while a smaller one can create a more intimate and cozy setting. Additionally, the dimensions can also impact the amount of natural light in the room, which can greatly affect the mood and ambiance.
When it comes to designing a house, one of the most important rooms to consider is the dining room. This is where families come together to share meals, host gatherings, and create memories. Therefore, it is essential to carefully plan and design the dimensions of a dining room to ensure it is both functional and stylish.
Space Allocation
Before deciding on the dimensions of a dining room, it is crucial to consider the overall layout of the house. The dining room should be strategically placed to allow for easy access from the kitchen and other common areas. It should also have enough space to comfortably fit a dining table and chairs, while still leaving enough room for people to move around freely.
Consider the Size of Your Family
The size of your family plays a significant role in determining the dimensions of a dining room. If you have a small family, a smaller dining room may suffice. However, if you frequently host large gatherings or have a big family, you may need a larger dining room to accommodate everyone comfortably. It is also essential to consider the potential growth of your family and plan accordingly.
Functionality and Flow
Apart from the size of your family, it is crucial to consider the functionality and flow of the dining room. This includes factors such as the shape of the room, the placement of windows and doors, and the location of light fixtures. These elements can greatly impact the overall design and dimensions of the dining room.
Creating a Welcoming Atmosphere
The dimensions of a dining room can also greatly affect the atmosphere of the space. A larger dining room can feel grand and formal, while a smaller one can create a more intimate and cozy setting. Additionally, the dimensions can also impact the amount of natural light in the room, which can greatly affect the mood and ambiance.
In Conclusion
 In conclusion, the dimensions of a dining room should not be overlooked in the overall design of a house. It is essential to carefully consider the space allocation, the size of your family, functionality and flow, and the desired atmosphere to create a functional and stylish dining space. By taking these factors into account, you can ensure that your dining room is not only aesthetically pleasing but also serves its purpose as a gathering place for your loved ones.
In conclusion, the dimensions of a dining room should not be overlooked in the overall design of a house. It is essential to carefully consider the space allocation, the size of your family, functionality and flow, and the desired atmosphere to create a functional and stylish dining space. By taking these factors into account, you can ensure that your dining room is not only aesthetically pleasing but also serves its purpose as a gathering place for your loved ones.





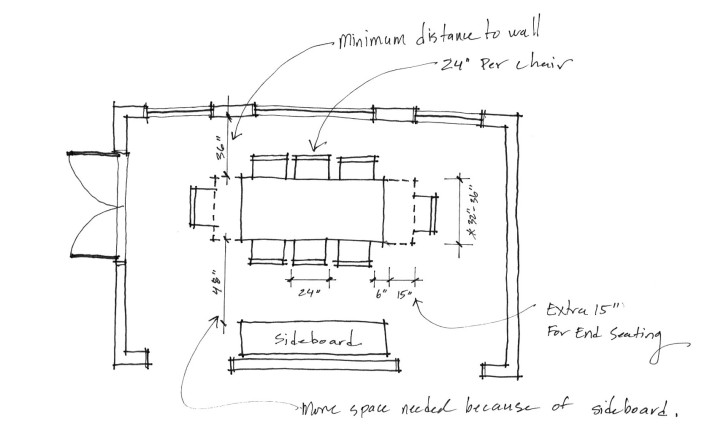









:max_bytes(150000):strip_icc()/standard-measurements-for-dining-table-1391316-FINAL-5bd9c9b84cedfd00266fe387.png)



