U-Shaped Kitchen Design
When it comes to kitchen design, one of the most popular and versatile layouts is the U-shaped design. This type of layout is characterized by three walls of cabinets and appliances, forming a U-shape. The open end of the U can be left open or closed off with a countertop or kitchen island. It offers plenty of counter and storage space, making it ideal for larger kitchens or families who love to cook and entertain.
The U-shaped kitchen design is also known for its efficient work triangle, with the sink, stove, and refrigerator all within easy reach. This makes it easy to move around and prepare meals without having to travel long distances between appliances.
One of the key advantages of the U-shaped kitchen design is its ability to accommodate multiple cooks. With the open end of the U, it allows for more than one person to work in the kitchen at the same time without feeling crowded. This makes it a great option for families or those who love to cook together.
The U-shaped kitchen design is also highly customizable, with various layout options to suit different needs and preferences. For example, adding an island in the middle of the U can provide additional counter space and storage, as well as a seating area for casual meals or entertaining guests. Using open shelving on one of the walls can create a more open and airy feel, while incorporating glass cabinet doors can add a touch of elegance and display your favorite dishes or cookware.
L-Shaped Kitchen Design
The L-shaped kitchen design is another popular layout that is often used in smaller or medium-sized kitchens. As the name suggests, this design forms an L shape, with two adjacent walls of cabinets and appliances. This layout is great for maximizing corner space and creating an efficient work triangle.
Like the U-shaped design, the L-shaped layout also offers plenty of counter and storage space. It can also accommodate an island or dining area if desired, making it a versatile option for different needs and preferences.
One of the advantages of the L-shaped kitchen design is its flexibility. With the open end of the L, it allows for easy flow between the kitchen and other areas of the house. This makes it a great option for open-concept homes or those who love to entertain.
When it comes to design options, the L-shaped layout offers a variety of possibilities. You can opt for a galley-style setup, with the sink and stove on one side and the refrigerator on the other, creating a streamlined and efficient work space. Adding a peninsula to the open end of the L can provide additional counter space and storage, as well as a seating area for quick meals or socializing while cooking.
Galley Kitchen Design
The galley kitchen design is a classic layout that is often used in smaller or narrow spaces. It features two parallel walls of cabinets and appliances, with a walkway in between. This layout is ideal for maximizing every inch of space and creating an efficient work triangle.
One of the benefits of the galley kitchen design is its compact and functional layout. It allows for easy movement and access to all areas of the kitchen, making it great for busy cooks. It also offers plenty of counter and storage space, making it a popular choice for small apartments or condos.
While the galley kitchen design may seem limited in terms of design options, there are ways to make it more visually appealing and functional. Adding a kitchen island at the end of the galley can provide extra counter space and storage, as well as a seating area. Using light colors for the cabinets and walls can also help create a sense of openness and make the kitchen appear larger.
Island Kitchen Design
The island kitchen design is a popular choice for larger and more open spaces. It features a kitchen island in the center of the room, with cabinets and appliances along the walls. This layout offers plenty of counter space and storage, as well as a central gathering and prep area.
One of the main advantages of the island kitchen design is its versatility. It can be customized to suit different needs and preferences, such as adding a sink or cooktop to the island for easy food preparation and cooking. It can also serve as a dining area with the addition of bar stools or chairs.
The island kitchen design is also great for creating a focal point in the room and adding visual interest. Using a contrasting color for the island can make it stand out and add a pop of color to the space. Incorporating pendant lights above the island can also add a touch of style and provide task lighting for cooking and dining.
Peninsula Kitchen Design
Similar to the island kitchen design, the peninsula kitchen design also features a central area for prep and dining. However, instead of a freestanding island, the peninsula is attached to one of the walls, forming an L-shape. This layout is great for smaller spaces or for those who want an island-like feel without sacrificing floor space.
One of the advantages of the peninsula kitchen design is its ability to create a seamless flow between the kitchen and other living areas. With one side of the peninsula open, it allows for easy movement and access to the kitchen, making it great for entertaining.
The peninsula can also serve as a room divider, separating the kitchen from the dining or living area. Using a waterfall countertop on the end of the peninsula can add a touch of elegance and create a sleek and modern look.
One-Wall Kitchen Design
The one-wall kitchen design is a compact and efficient layout that is commonly used in studio apartments or small spaces. As the name suggests, it features cabinets and appliances along one wall, with a single workspace. This layout is great for maximizing floor space and creating an open and airy feel.
One of the main advantages of the one-wall kitchen design is its simplicity and minimalistic approach. It can be a budget-friendly option as it requires less materials and labor compared to other kitchen layouts. It is also great for those who prefer a more streamlined and clutter-free space.
The one-wall kitchen design may seem limited in terms of storage and counter space, but there are ways to make it more functional. Using vertical storage with tall cabinets can maximize storage space. Adding a kitchen cart or installing floating shelves can also provide additional storage and display options.
Open-Concept Kitchen Design
The open-concept kitchen design is a popular trend in modern homes, where the kitchen is seamlessly integrated into the living or dining area. This layout offers a spacious and airy feel, making it great for entertaining or for families who want to spend more time together while cooking and dining.
One of the main advantages of the open-concept kitchen design is its ability to create a sense of continuity and connection between different living spaces. It also allows for natural light to flow through the entire space, making it feel bright and inviting.
The open-concept kitchen design is highly customizable, with various layout options to suit different needs and preferences. Using a kitchen island or incorporating a breakfast bar can provide a convenient and stylish dining area. Using light colors for the walls and furniture can also help create a sense of openness and make the space appear larger.
Corner Kitchen Design
The corner kitchen design is a unique layout that is ideal for small or awkwardly shaped spaces. It features cabinets and appliances along two adjacent walls, forming an L-shape. This layout is great for maximizing corner space and creating an efficient work triangle.
One of the main advantages of the corner kitchen design is its ability to make use of otherwise unused space. It also offers plenty of counter and storage space, making it a great option for smaller kitchens. It can also be a budget-friendly option as it requires less materials and labor compared to other layouts.
The corner kitchen design can be customized to suit different preferences and needs. Using corner cabinets can provide additional storage and make use of the corner space. Incorporating open shelving or installing glass cabinet doors can also add a touch of style and display your favorite dishes or cookware.
G-Shaped Kitchen Design
The G-shaped kitchen design is a variation of the U-shaped design, with an additional peninsula attached to one of the walls. This layout offers even more counter and storage space compared to the U-shaped design, making it perfect for larger families or those who love to cook and entertain.
One of the main advantages of the G-shaped kitchen design is its ability to create a seamless and efficient work triangle. With the addition of the peninsula, it allows for more than one person to work in the kitchen at the same time without feeling crowded. It also offers plenty of storage options, making it great for organizing and keeping the kitchen clutter-free.
Similar to the U-shaped design, the G-shaped layout is also highly customizable. Adding an island in the middle of the kitchen can provide additional counter space and storage, as well as a seating area for casual meals or socializing while cooking. Using different finishes for the cabinets and the peninsula can also add a touch of style and create a visual distinction between the two areas.
Parallel Kitchen Design
The parallel kitchen design, also known as the double galley, is a layout where two parallel walls of cabinets and appliances face each other, leaving a walkway in between. This layout is ideal for larger spaces and offers plenty of counter and storage space.
One of the main advantages of the parallel kitchen design is its ability to create a sense of symmetry and balance in the space. It also allows for efficient movement and access between different areas of the kitchen. It is a great option for those who love to cook and entertain, as it offers plenty of counter space for food preparation and a designated area for guests to gather and socialize.
The parallel kitchen design can be customized to suit different preferences and needs. Adding a kitchen island at the end of one of the walls can provide additional counter space and storage, as well as a seating area. Incorporating task lighting above the work areas can also provide adequate lighting for cooking and food preparation.
Different Shapes of Kitchen Design: Maximizing Space and Functionality

Rectangular Kitchens
 When it comes to kitchen design, one of the most common shapes is the rectangular layout. This type of kitchen is typically long and narrow, with the sink, stove, and refrigerator arranged in a straight line.
Maximizing space and functionality
is key in this type of kitchen, as it can often feel cramped and cluttered if not properly designed.
One of the benefits of a rectangular kitchen is that it allows for a clear workflow, with each work area easily accessible from one end to the other. This makes it ideal for single-cook households, as well as for hosting and entertaining guests. To make the most of this shape, it is important to
optimize storage
by utilizing vertical space with tall cabinets and shelves, as well as incorporating a kitchen island or peninsula for additional counter space and storage.
When it comes to kitchen design, one of the most common shapes is the rectangular layout. This type of kitchen is typically long and narrow, with the sink, stove, and refrigerator arranged in a straight line.
Maximizing space and functionality
is key in this type of kitchen, as it can often feel cramped and cluttered if not properly designed.
One of the benefits of a rectangular kitchen is that it allows for a clear workflow, with each work area easily accessible from one end to the other. This makes it ideal for single-cook households, as well as for hosting and entertaining guests. To make the most of this shape, it is important to
optimize storage
by utilizing vertical space with tall cabinets and shelves, as well as incorporating a kitchen island or peninsula for additional counter space and storage.
L-Shaped Kitchens
 Another popular kitchen design is the L-shaped layout, which consists of two adjoining walls forming a 90-degree angle. This shape is ideal for smaller kitchens as it makes the most of the available space, while still providing an open and functional layout.
Maximizing storage
is crucial in an L-shaped kitchen, and incorporating a corner cabinet or Lazy Susan can help make use of otherwise unused space.
Additionally, the L-shape allows for a natural separation of the kitchen from the rest of the living space, making it a great option for open floor plans. It also provides ample counter space, making it easier to prep and cook meals. However, it is important to consider the placement of appliances and work areas to ensure a smooth workflow in this type of kitchen.
Another popular kitchen design is the L-shaped layout, which consists of two adjoining walls forming a 90-degree angle. This shape is ideal for smaller kitchens as it makes the most of the available space, while still providing an open and functional layout.
Maximizing storage
is crucial in an L-shaped kitchen, and incorporating a corner cabinet or Lazy Susan can help make use of otherwise unused space.
Additionally, the L-shape allows for a natural separation of the kitchen from the rest of the living space, making it a great option for open floor plans. It also provides ample counter space, making it easier to prep and cook meals. However, it is important to consider the placement of appliances and work areas to ensure a smooth workflow in this type of kitchen.
Galley Kitchens
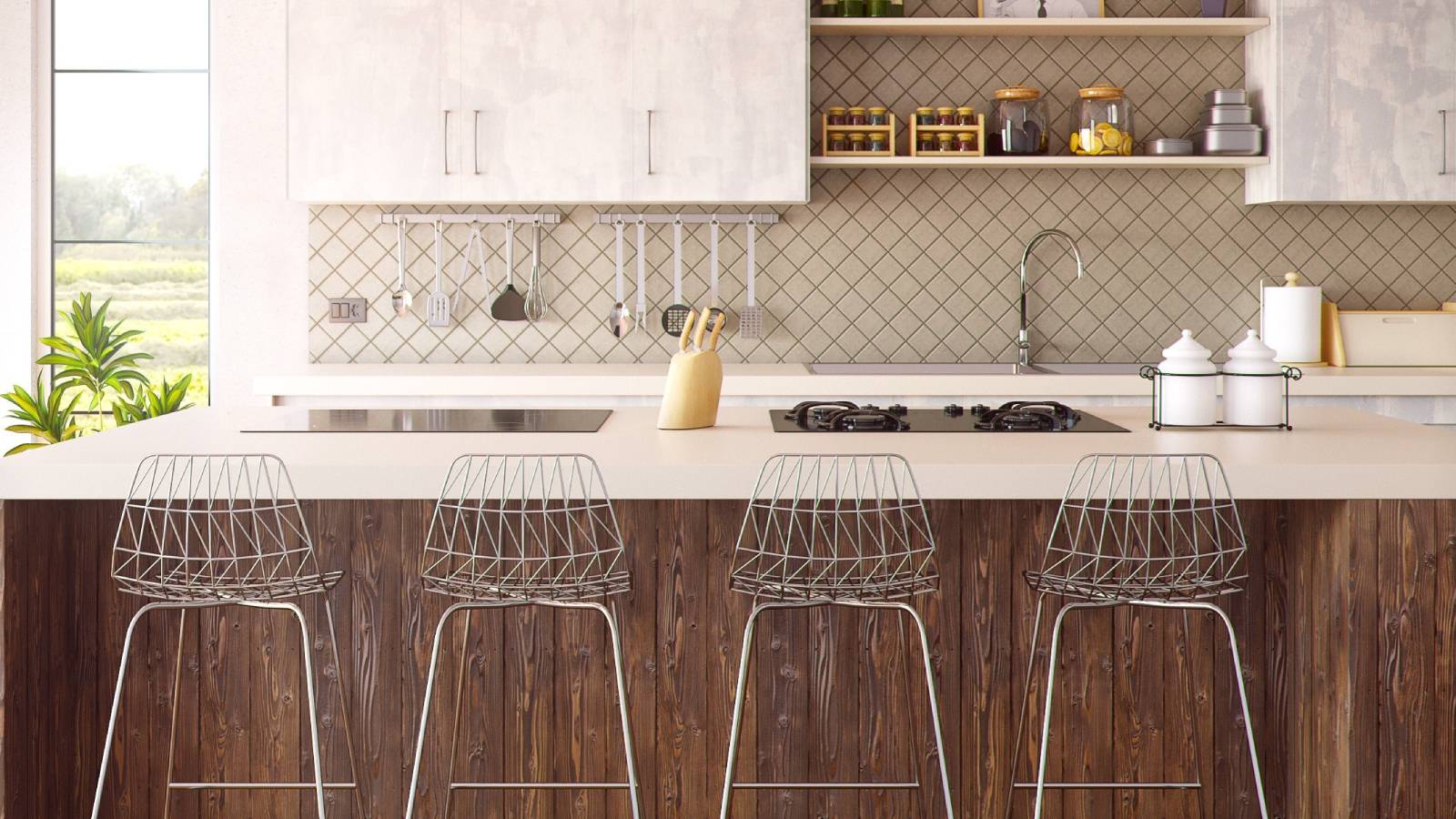 Galley kitchens, also known as corridor kitchens, are typically found in smaller homes and apartments. This shape consists of two parallel walls with a walkway in between, making it a highly efficient layout for cooking. However, the narrow space can make it challenging to
maximize storage
and counter space.
To combat these challenges, incorporating a kitchen island or peninsula can add extra storage and counter space. Additionally, utilizing vertical space with open shelving or hanging racks can help free up counter space. When designing a galley kitchen, it is important to prioritize function over aesthetics to make the most of the limited space.
Galley kitchens, also known as corridor kitchens, are typically found in smaller homes and apartments. This shape consists of two parallel walls with a walkway in between, making it a highly efficient layout for cooking. However, the narrow space can make it challenging to
maximize storage
and counter space.
To combat these challenges, incorporating a kitchen island or peninsula can add extra storage and counter space. Additionally, utilizing vertical space with open shelving or hanging racks can help free up counter space. When designing a galley kitchen, it is important to prioritize function over aesthetics to make the most of the limited space.
U-Shaped Kitchens
 For those who have the luxury of space, a U-shaped kitchen may be the ideal layout. This design consists of three walls of cabinets and appliances, forming a U-shape. This layout offers the most storage and counter space out of all the kitchen shapes, making it perfect for larger families or avid cooks.
In a U-shaped kitchen, it is important to
balance functionality and aesthetics
. With so much space, it can be tempting to add too many decorative elements, which can hinder the overall functionality of the kitchen. Utilizing a mix of closed and open shelving can help keep the space organized and visually appealing.
In conclusion, the shape of your kitchen plays a crucial role in its overall functionality and efficiency. Whether you have a small or large space, there are various kitchen shapes that can be adapted to your needs and preferences. By
optimizing storage
and carefully considering the placement of appliances and work areas, you can create a kitchen that not only looks great but also works for you.
For those who have the luxury of space, a U-shaped kitchen may be the ideal layout. This design consists of three walls of cabinets and appliances, forming a U-shape. This layout offers the most storage and counter space out of all the kitchen shapes, making it perfect for larger families or avid cooks.
In a U-shaped kitchen, it is important to
balance functionality and aesthetics
. With so much space, it can be tempting to add too many decorative elements, which can hinder the overall functionality of the kitchen. Utilizing a mix of closed and open shelving can help keep the space organized and visually appealing.
In conclusion, the shape of your kitchen plays a crucial role in its overall functionality and efficiency. Whether you have a small or large space, there are various kitchen shapes that can be adapted to your needs and preferences. By
optimizing storage
and carefully considering the placement of appliances and work areas, you can create a kitchen that not only looks great but also works for you.











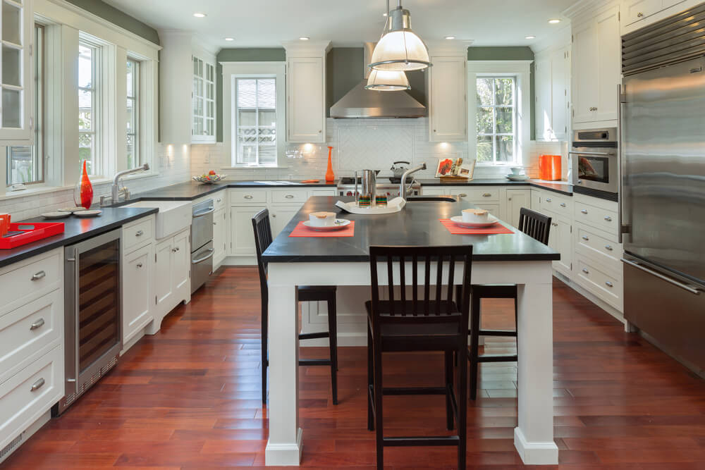







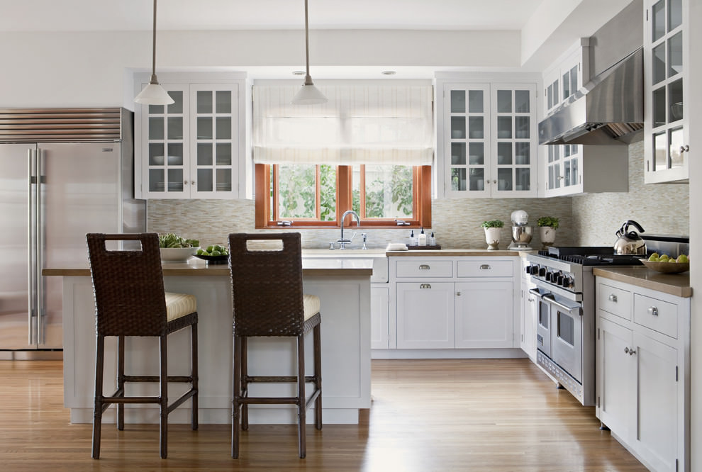


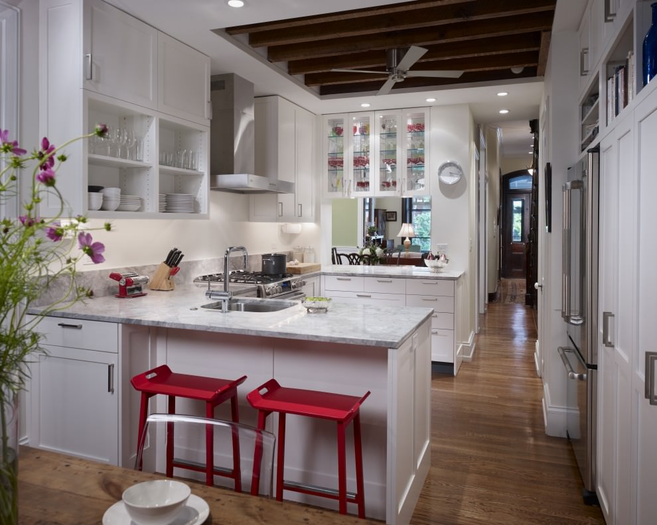





















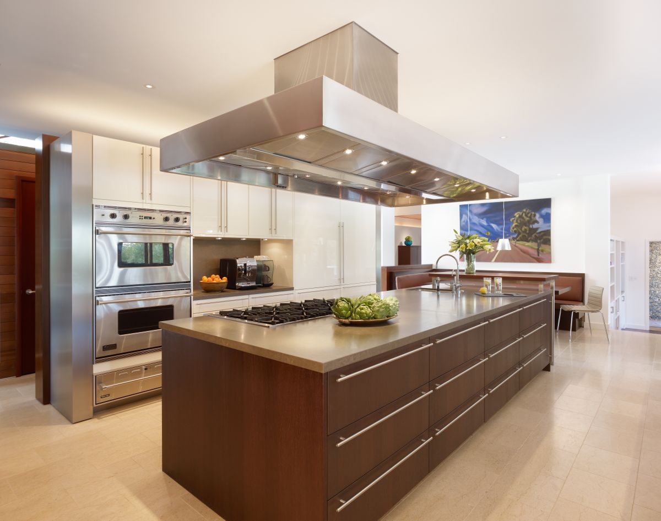


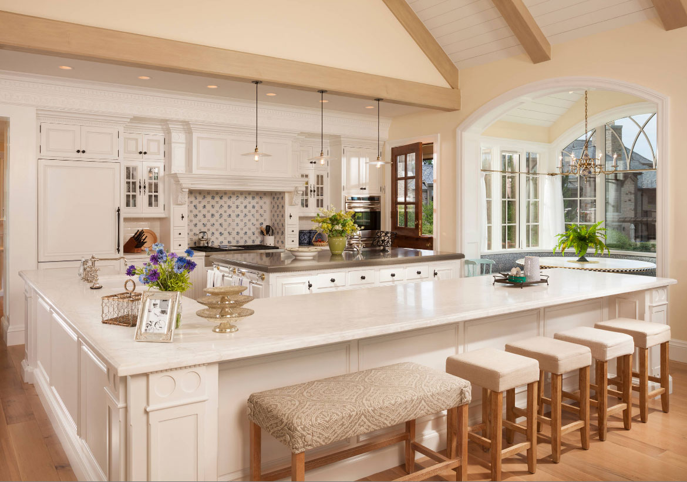
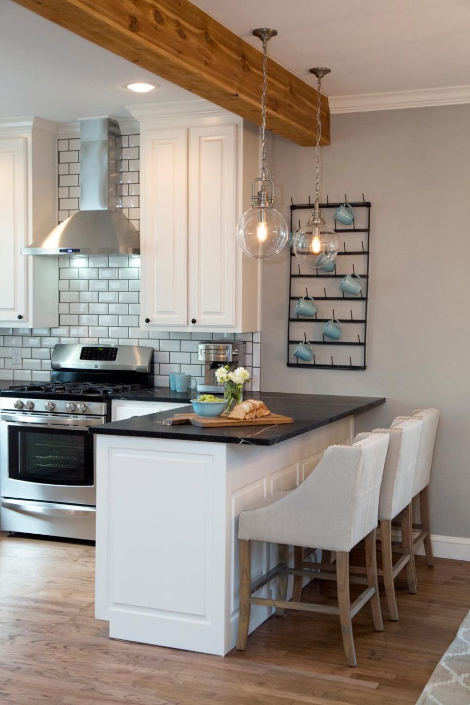





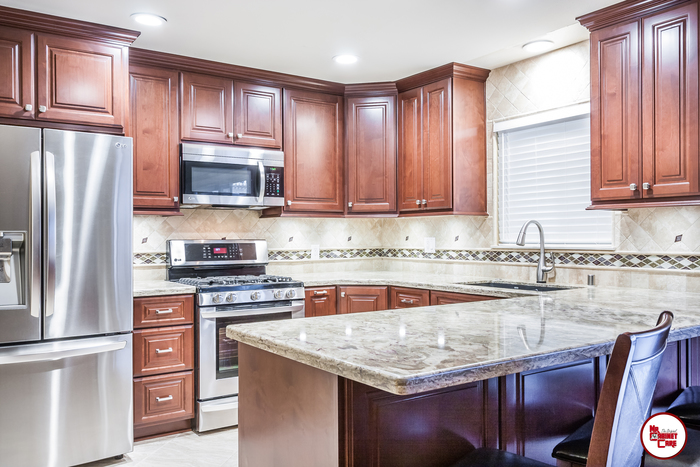
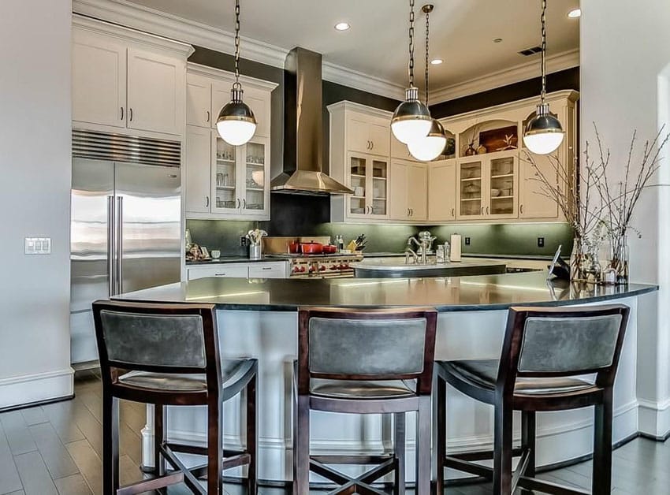

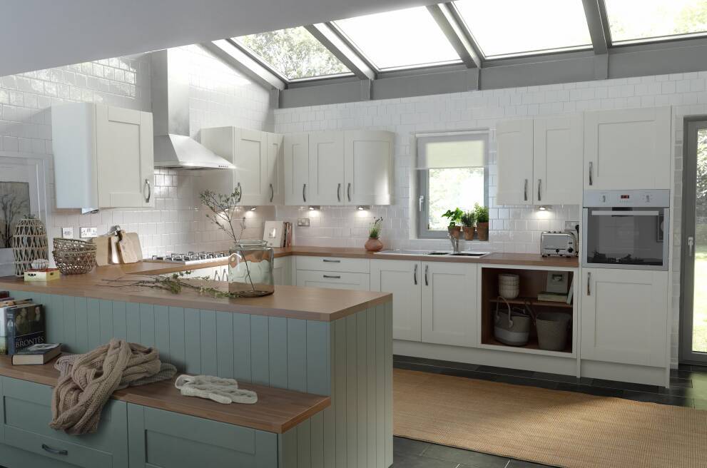

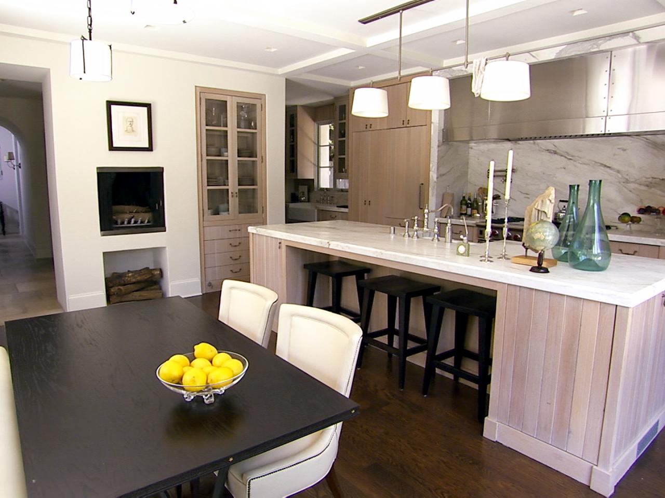



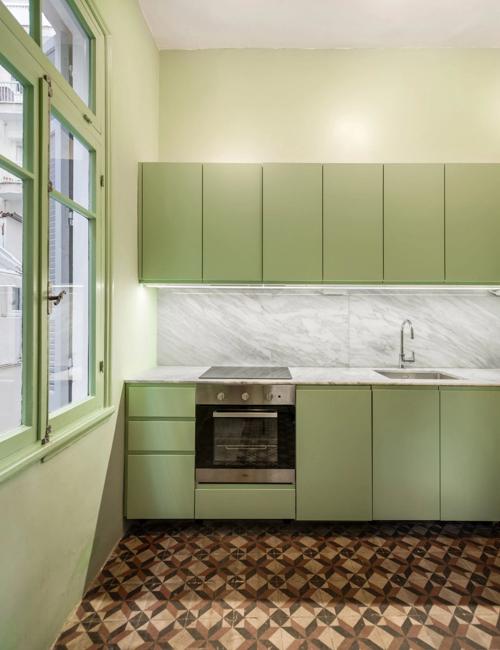




/ModernScandinaviankitchen-GettyImages-1131001476-d0b2fe0d39b84358a4fab4d7a136bd84.jpg)





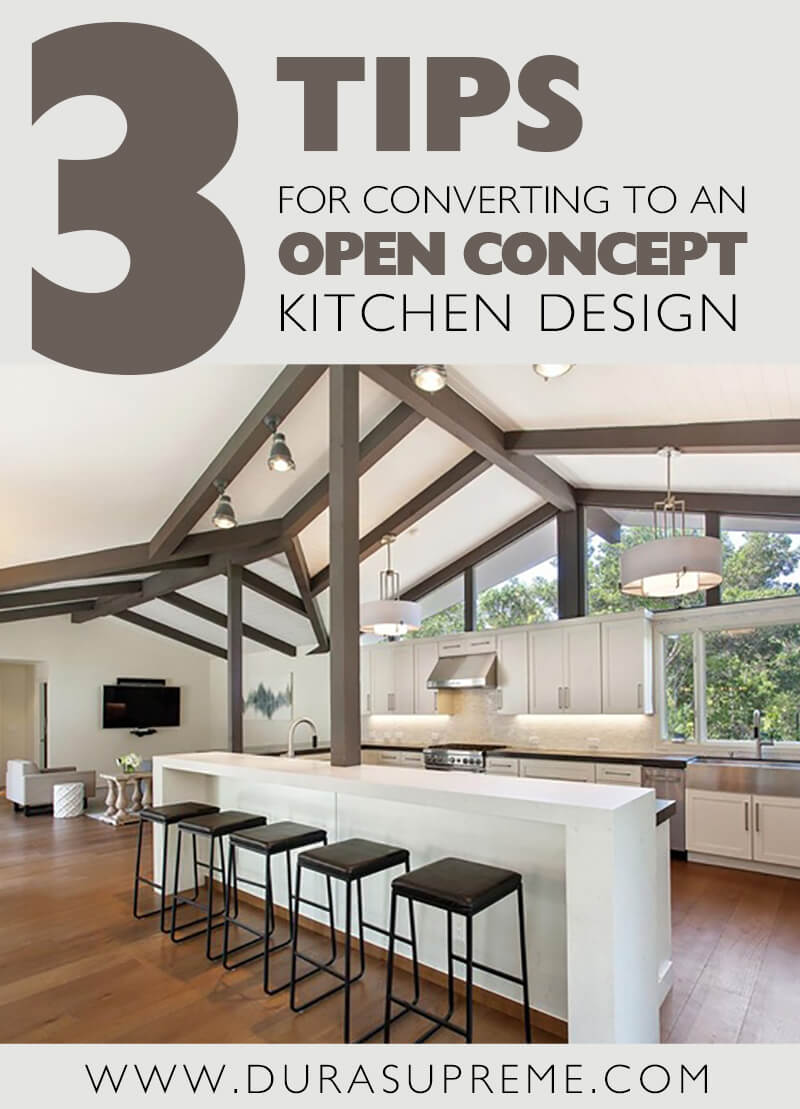





:max_bytes(150000):strip_icc()/af1be3_9960f559a12d41e0a169edadf5a766e7mv2-6888abb774c746bd9eac91e05c0d5355.jpg)

:max_bytes(150000):strip_icc()/181218_YaleAve_0175-29c27a777dbc4c9abe03bd8fb14cc114.jpg)




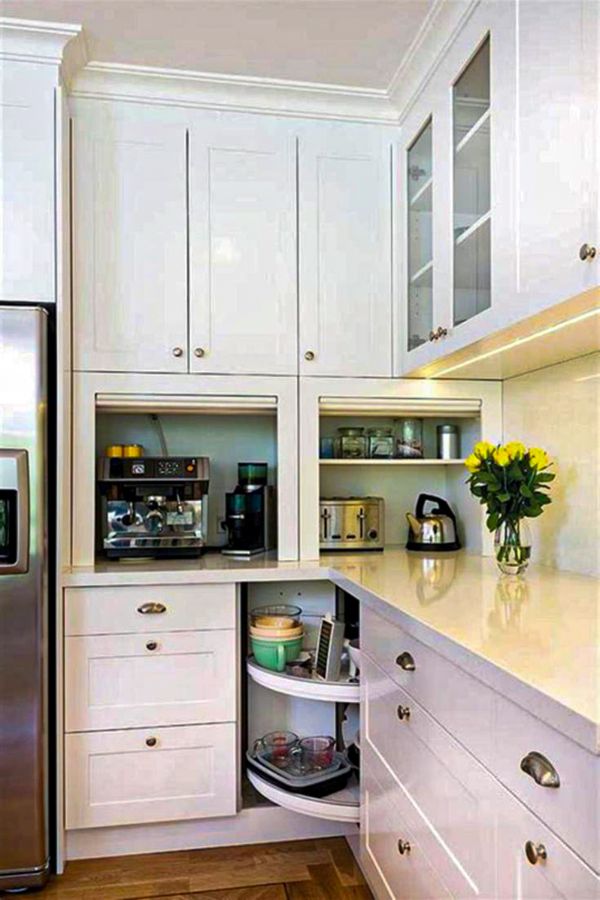
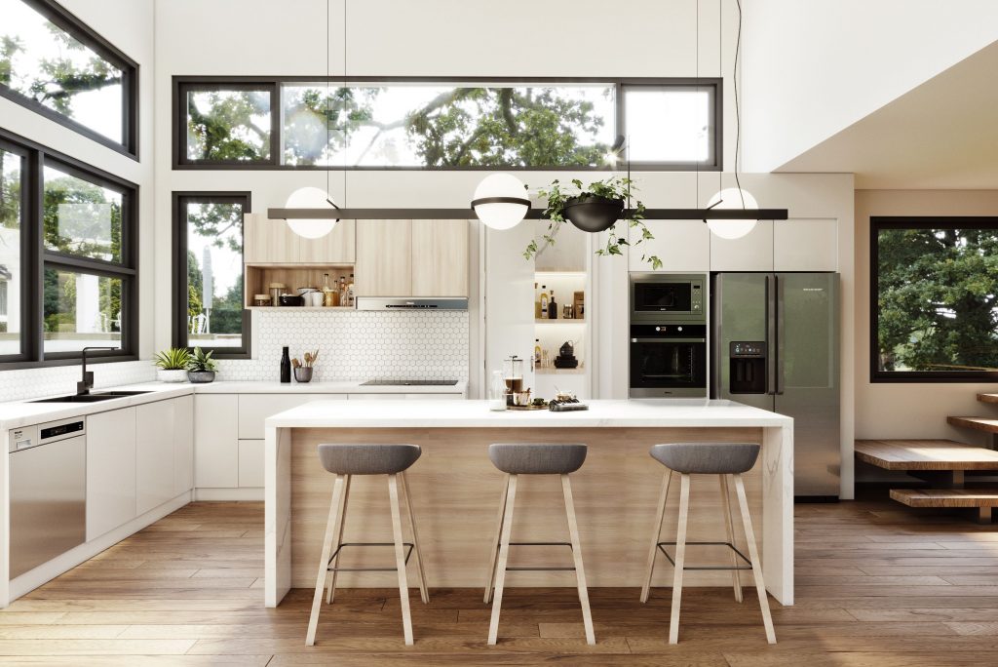
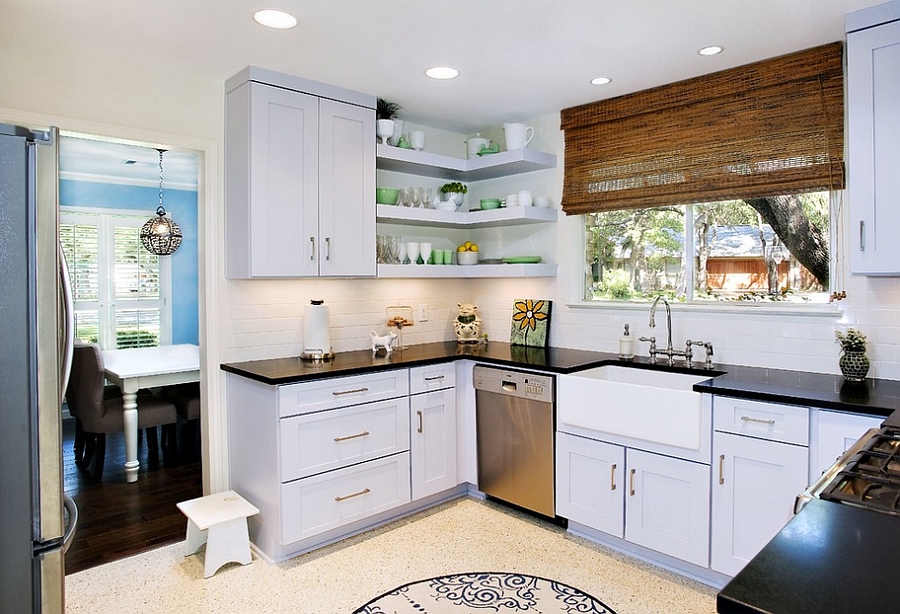

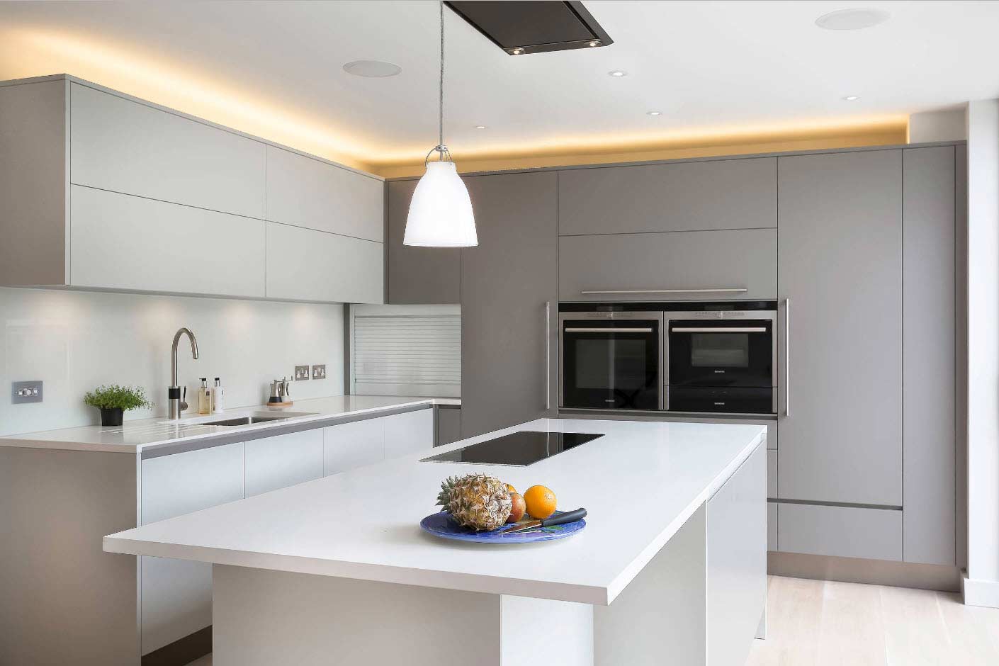

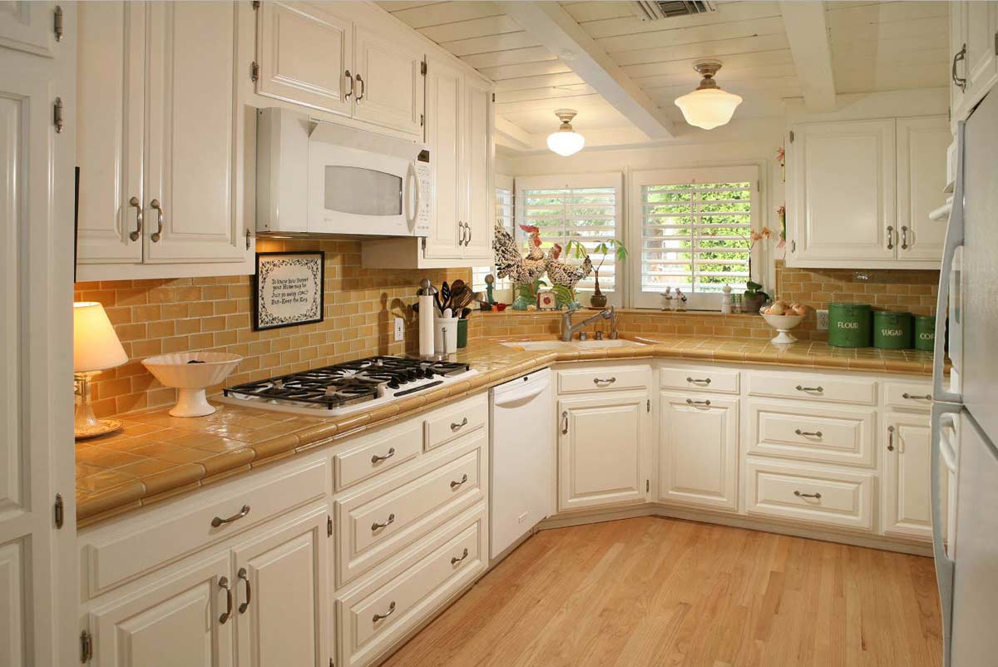
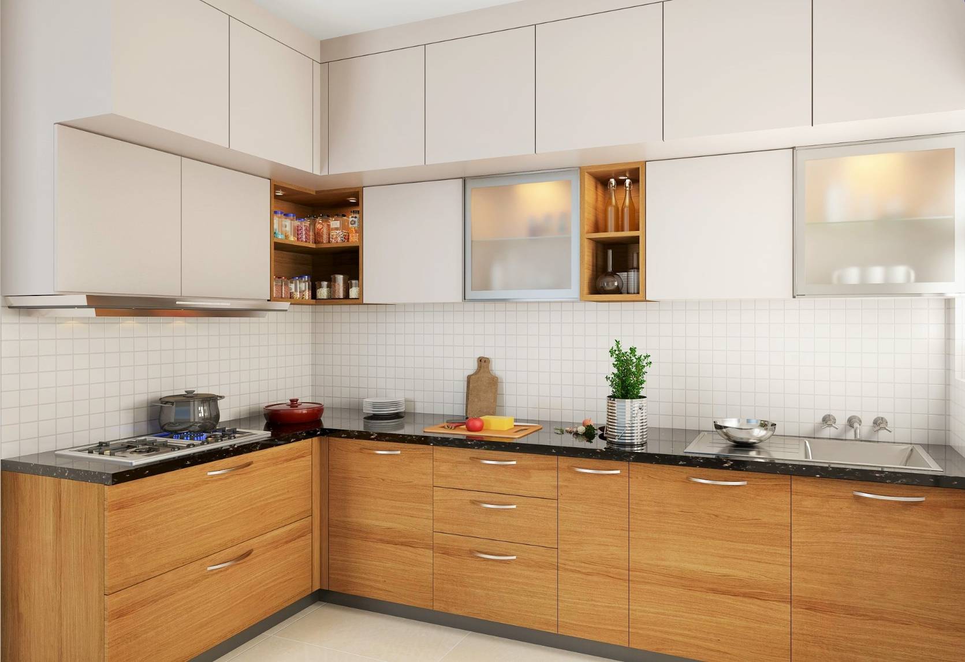
.jpg)
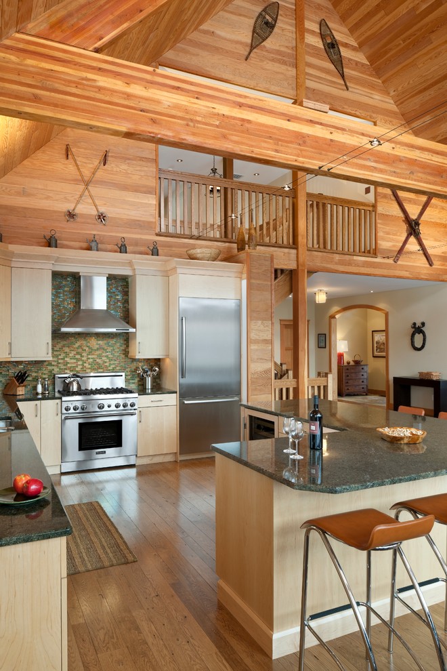
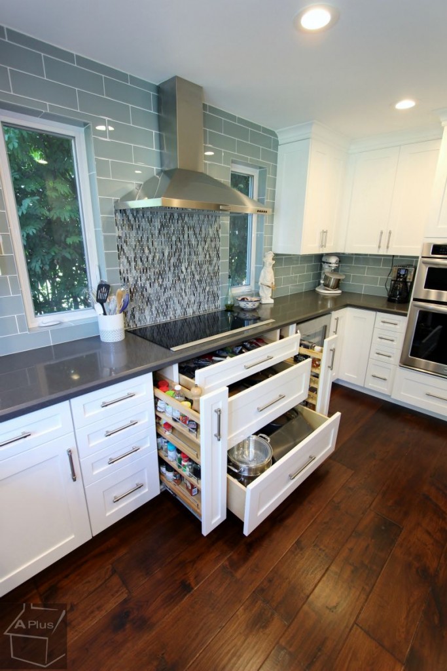





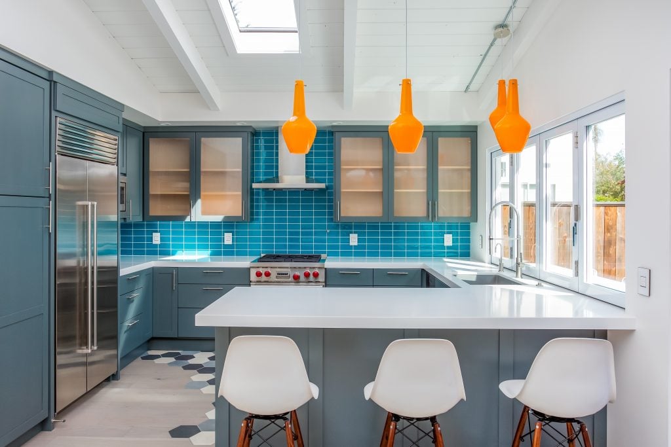
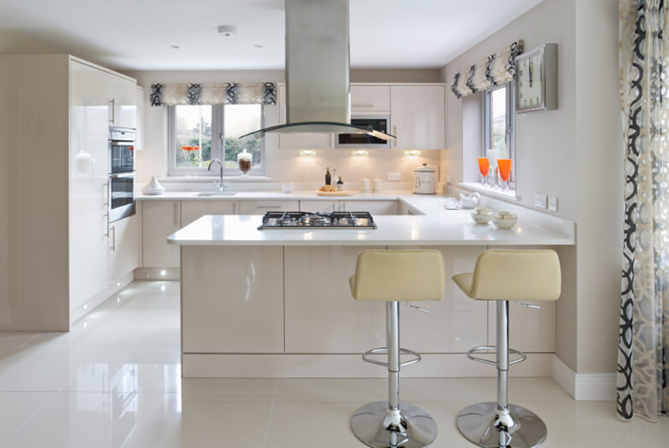
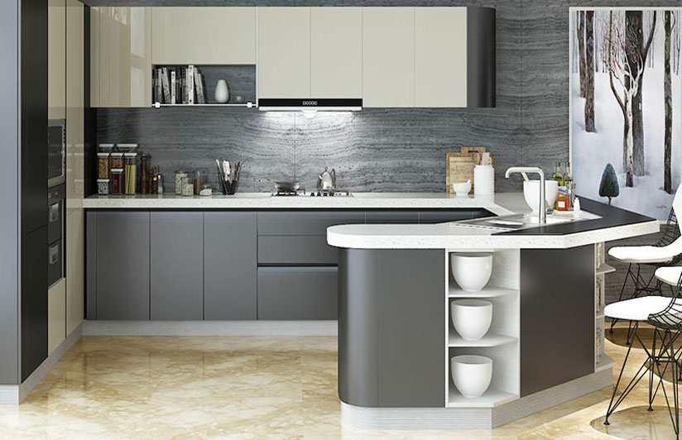
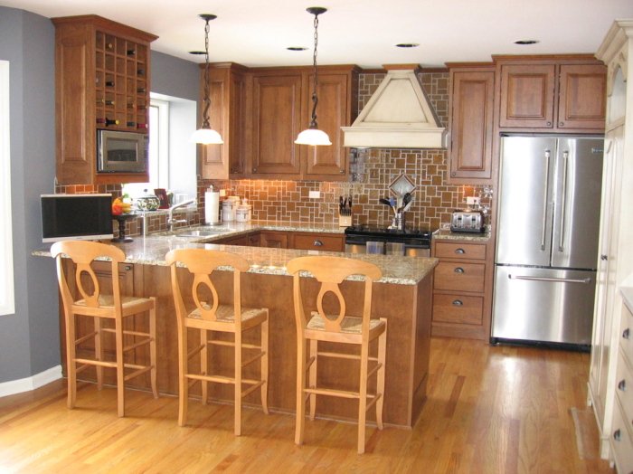
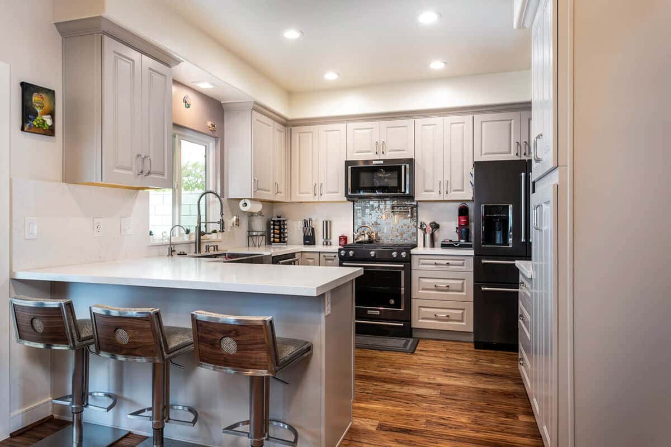
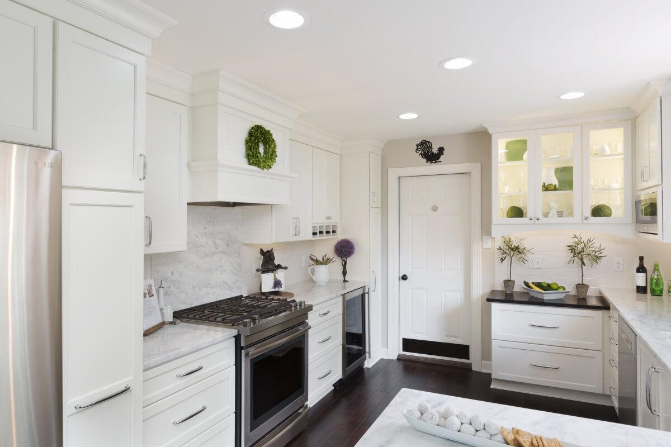



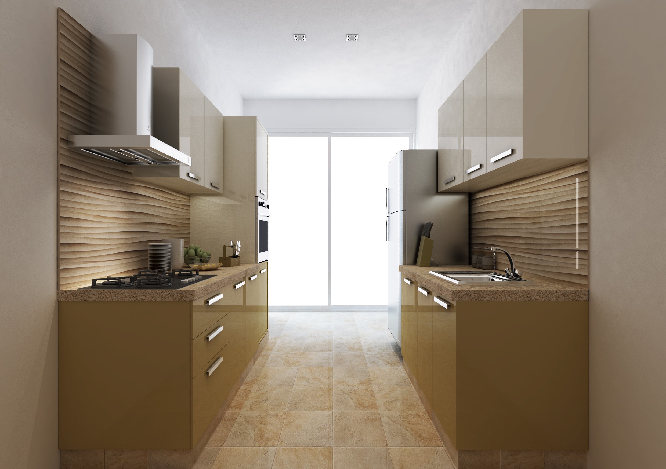



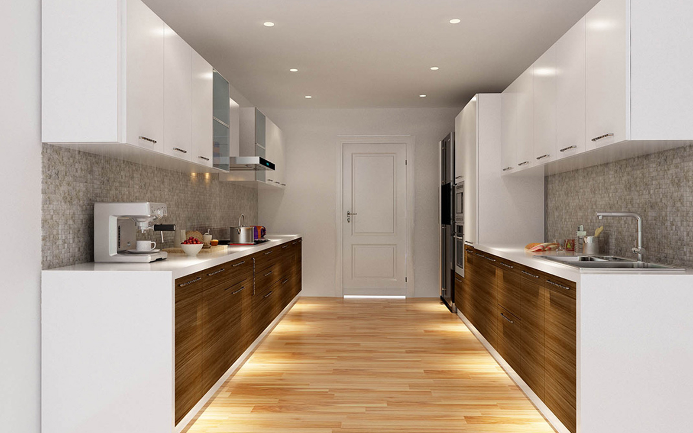




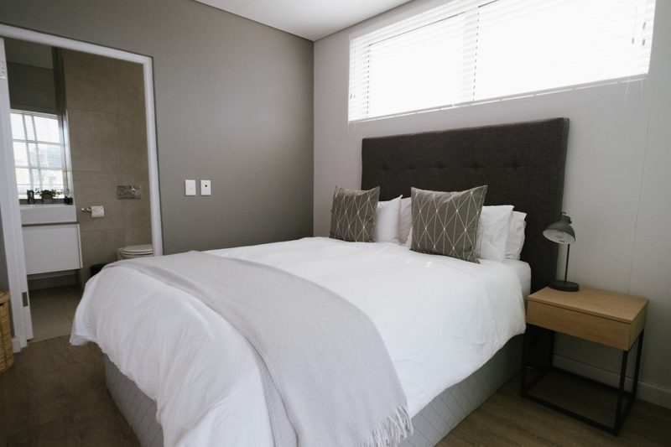
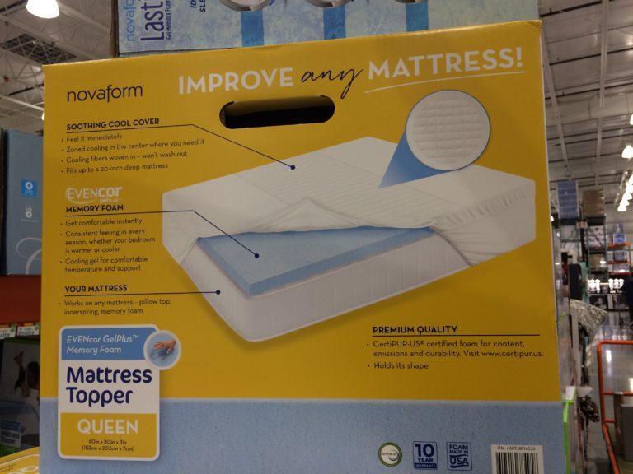
:max_bytes(150000):strip_icc()/doll-s-house--lounge---close-up-of-miniature-furniture-122710161-caaeea4a89594a61be477b5a3a79fc43.jpg)


