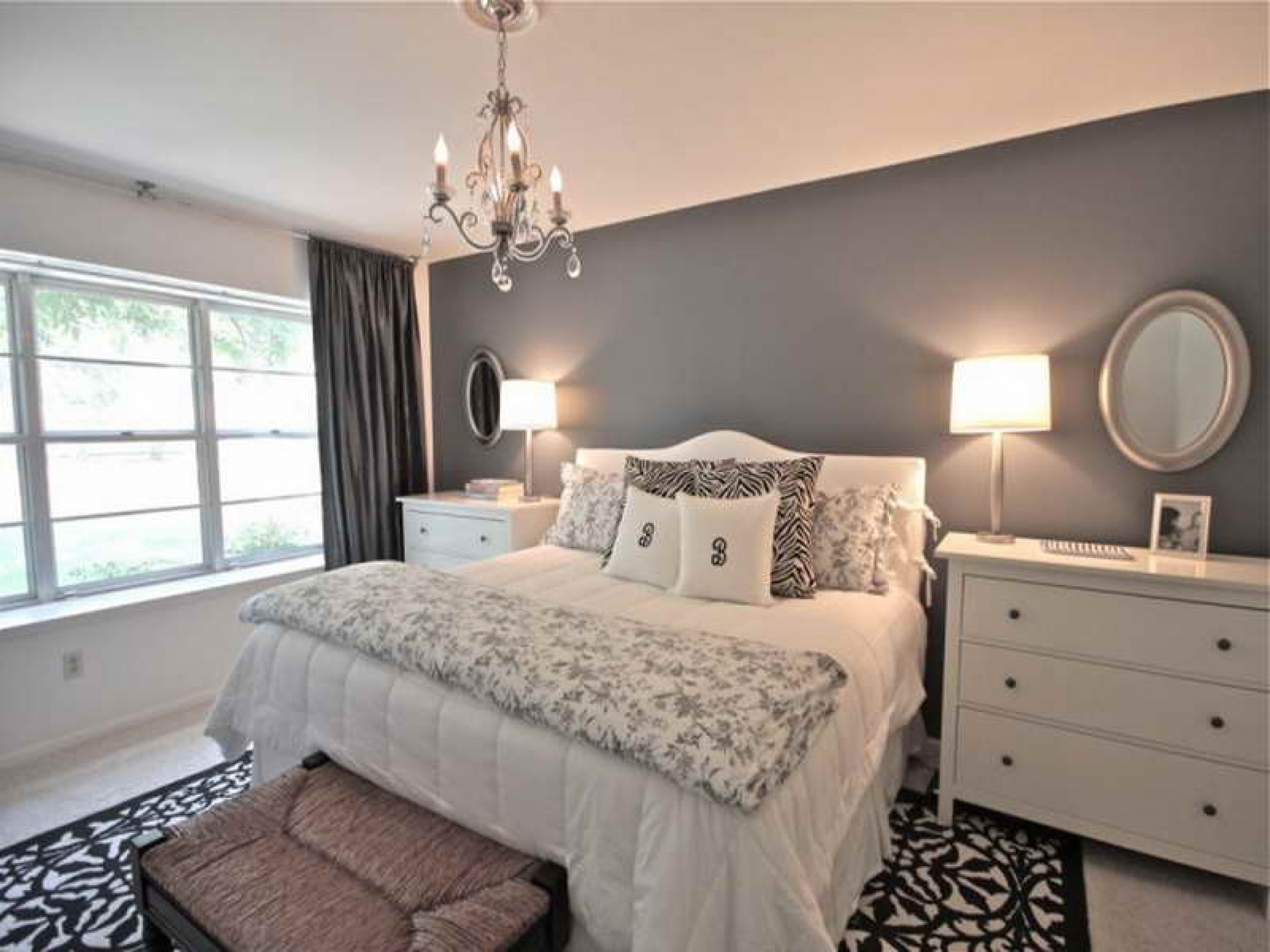A kitchen island is a versatile and functional addition to any kitchen, providing extra counter space, storage, and seating. But designing an island kitchen can be a daunting task, especially if you're not sure where to start. To help you out, we've rounded up the top 10 main design ideas for creating the perfect island kitchen that not only looks great but also meets your needs and fits your budget. Let's dive in!Island Kitchen Design Ideas
Before diving into specific design ideas, it's important to understand the basics of designing an island kitchen. First, consider the size and layout of your kitchen. You want to make sure your island fits comfortably in the space and doesn't disrupt the flow of the kitchen. Next, think about your needs and preferences. Do you want your island to have a sink or a cooktop? Do you need extra storage or seating? Keep these factors in mind as you plan your island kitchen design.How to Design an Island Kitchen
There are several layout options to consider when designing an island kitchen. The most common are L-shaped, U-shaped, and galley. An L-shaped layout is ideal for larger kitchens and provides ample counter space and storage. U-shaped layouts work well in smaller kitchens and offer maximum efficiency. Galley layouts are perfect for narrow kitchens and feature parallel counters with an island in the center. When choosing a layout, consider the size and shape of your kitchen and how you want your island to fit into the space.Island Kitchen Layouts
An island with seating is a great way to create a social and inviting atmosphere in your kitchen. When designing an island with seating, consider the size and shape of your island and how many people you want to accommodate. A standard island can typically fit 2-3 stools, while a larger island can fit 4-6. You can also choose between counter-height or bar-height stools, depending on your preference and the height of your island.Designing a Kitchen Island with Seating
Just because you have a small kitchen doesn't mean you can't have an island. In fact, a small island can be a great space-saving solution and can add functionality to your kitchen. When designing a small island kitchen, consider a compact design with a single level surface, such as a small butcher block or a narrow table. You can also opt for a portable island on wheels, which can easily be moved to create more space when needed.Small Island Kitchen Design
When it comes to designing an island kitchen, there are a few tips to keep in mind. First, make sure your island doesn't disrupt the traffic flow in your kitchen. You want to be able to move around easily and access all areas of your kitchen without any obstructions. Next, consider the materials and finishes you want for your island. You can choose to match the rest of your kitchen or make the island a statement piece with a different color or material. Lastly, don't forget about lighting. Incorporating pendant lights or recessed lighting above your island can add both style and function.Island Kitchen Design Tips
If you want to see your island kitchen design come to life before making any changes, consider using design software. There are many software options available that allow you to input the dimensions and layout of your kitchen and play around with different island designs. This can help you visualize the end result and make any necessary adjustments before making any physical changes.Island Kitchen Design Software
Before starting any construction or remodeling, it's important to have a solid plan in place for your island kitchen design. This plan should include the dimensions and layout of your kitchen, the size and placement of your island, and any additional features you want to incorporate. Having a clear plan will help ensure that your island kitchen turns out exactly how you envision it.Island Kitchen Design Plans
A sink in your island can add both functionality and style to your kitchen. When designing an island with a sink, make sure there is enough space for the sink and plumbing underneath. You'll also want to consider the placement of the sink in relation to the rest of your kitchen. A sink on the corner of the island can create a more open and spacious feel, while a sink in the center can make a statement.Island Kitchen Design with Sink
If you love to cook and entertain, a cooktop in your island can be a great addition. When designing an island with a cooktop, make sure there is enough space for ventilation and safety measures, such as a heat shield or raised countertop edge. You'll also want to consider the placement of the cooktop in relation to the rest of your kitchen, as well as the size and type of cooktop you want.Island Kitchen Design with Cooktop
Enhancing Functionality and Aesthetics with an Island Kitchen Design

Why Choose an Island Kitchen?
 An island kitchen is a popular design choice for modern homes, offering both functionality and aesthetics. This type of kitchen layout features a freestanding counter or cabinet in the center of the room, creating a convenient workspace and gathering spot for family and friends. Not only does it provide additional counter and storage space, but it also adds a unique and stylish element to the overall design of your home.
An island kitchen is a popular design choice for modern homes, offering both functionality and aesthetics. This type of kitchen layout features a freestanding counter or cabinet in the center of the room, creating a convenient workspace and gathering spot for family and friends. Not only does it provide additional counter and storage space, but it also adds a unique and stylish element to the overall design of your home.
Maximizing Space
 One of the main reasons why homeowners opt for an island kitchen is to maximize their space. In smaller homes or apartments, an island can serve as a multi-functional area, combining the functions of a dining table, prep space, and storage. It can also serve as a divider between the kitchen and living area, creating a more open and spacious feel. In larger homes, an island can be used as a secondary prep area or a place for guests to gather while the main cooking area is in use.
One of the main reasons why homeowners opt for an island kitchen is to maximize their space. In smaller homes or apartments, an island can serve as a multi-functional area, combining the functions of a dining table, prep space, and storage. It can also serve as a divider between the kitchen and living area, creating a more open and spacious feel. In larger homes, an island can be used as a secondary prep area or a place for guests to gather while the main cooking area is in use.
Efficient Workflow
 With an island kitchen, the layout is designed to facilitate a more efficient workflow. The "work triangle" principle, which refers to the positioning of the stove, sink, and refrigerator in a triangular layout, can be easily achieved with an island in the center. This allows for smooth movement between these key areas while cooking, making meal preparation more efficient and enjoyable.
With an island kitchen, the layout is designed to facilitate a more efficient workflow. The "work triangle" principle, which refers to the positioning of the stove, sink, and refrigerator in a triangular layout, can be easily achieved with an island in the center. This allows for smooth movement between these key areas while cooking, making meal preparation more efficient and enjoyable.
Added Storage and Seating
 Another advantage of an island kitchen is the added storage it provides. The island can be customized with various cabinets and drawers to store kitchen essentials, freeing up space in the main kitchen area. It can also serve as a breakfast bar or a place for quick meals, providing additional seating that eliminates the need for a separate dining table.
Another advantage of an island kitchen is the added storage it provides. The island can be customized with various cabinets and drawers to store kitchen essentials, freeing up space in the main kitchen area. It can also serve as a breakfast bar or a place for quick meals, providing additional seating that eliminates the need for a separate dining table.
Stylish Design Element
 An island kitchen also adds a stylish and modern element to your home design. With a variety of materials, finishes, and designs available, you can customize your island to complement the overall aesthetic of your home. Whether you prefer a sleek and minimalist look or a more rustic and cozy feel, an island can be designed to fit your personal style.
In conclusion,
an island kitchen offers a multitude of benefits, from maximizing space and enhancing workflow to adding storage and creating a stylish focal point in your home. With its versatility and functionality, it's no wonder that this design trend is a popular choice among homeowners. Consider incorporating an island into your kitchen design to achieve a beautiful and practical space that will elevate your home.
An island kitchen also adds a stylish and modern element to your home design. With a variety of materials, finishes, and designs available, you can customize your island to complement the overall aesthetic of your home. Whether you prefer a sleek and minimalist look or a more rustic and cozy feel, an island can be designed to fit your personal style.
In conclusion,
an island kitchen offers a multitude of benefits, from maximizing space and enhancing workflow to adding storage and creating a stylish focal point in your home. With its versatility and functionality, it's no wonder that this design trend is a popular choice among homeowners. Consider incorporating an island into your kitchen design to achieve a beautiful and practical space that will elevate your home.



:max_bytes(150000):strip_icc()/DesignWorks-0de9c744887641aea39f0a5f31a47dce.jpg)

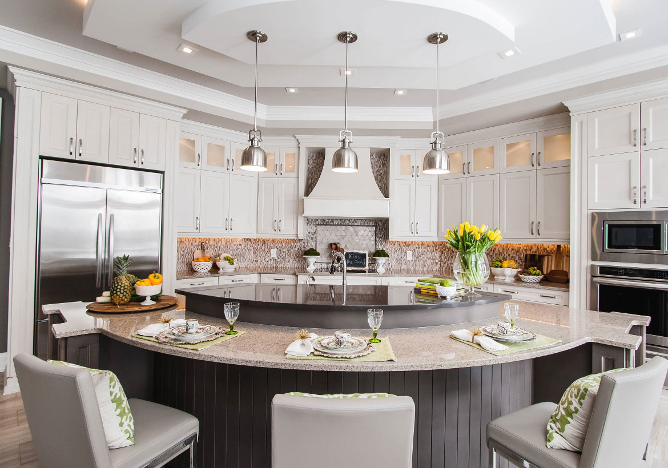









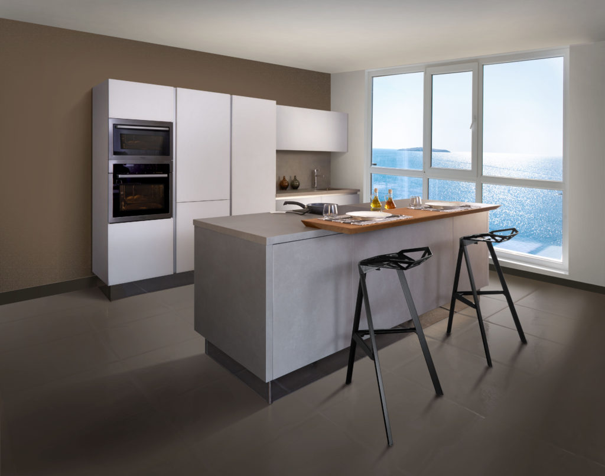







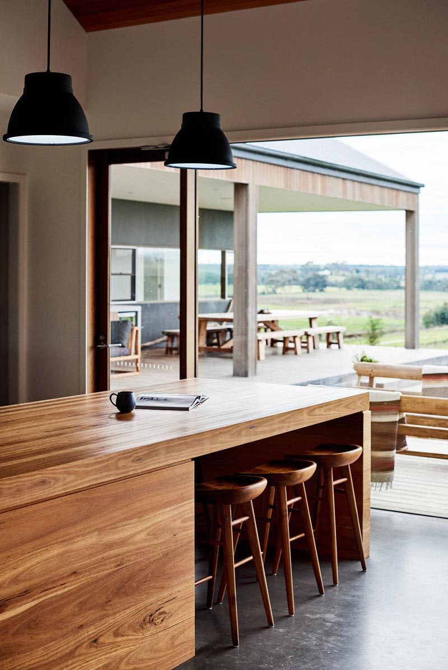
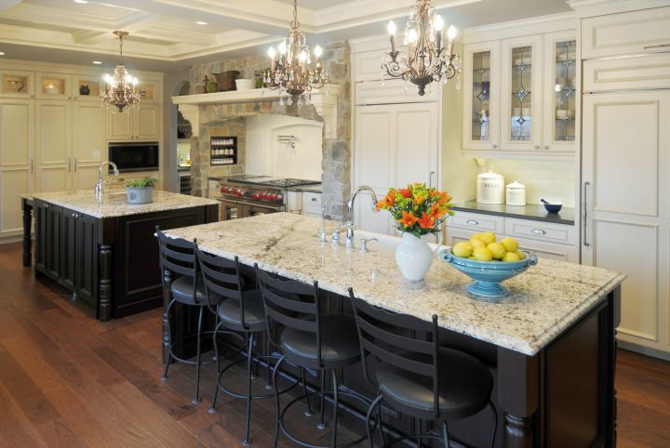



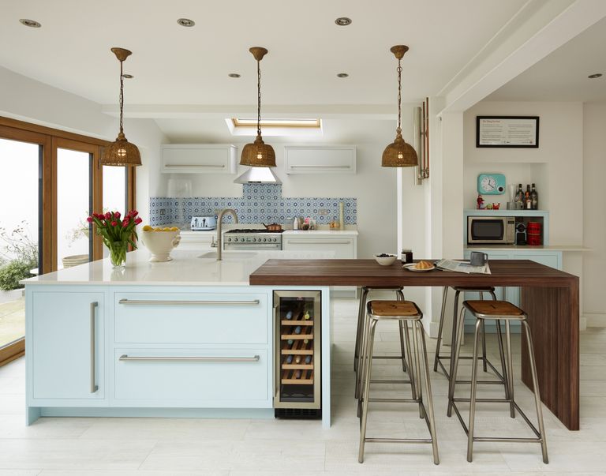




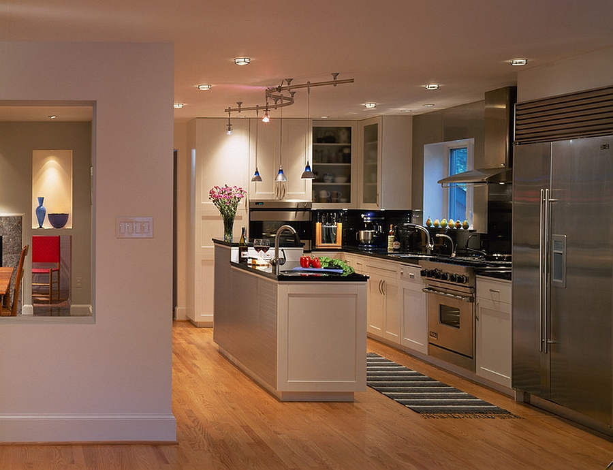


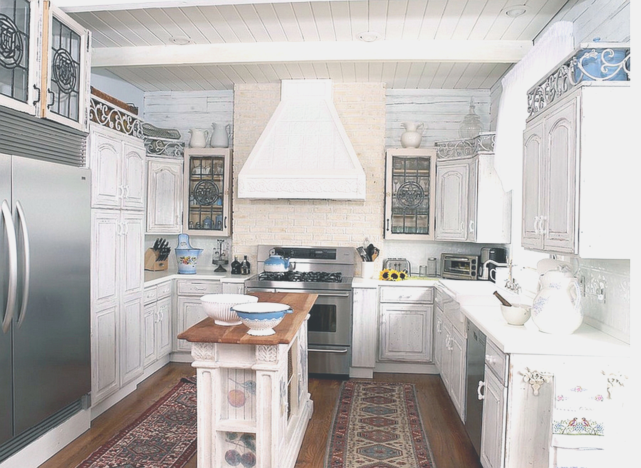
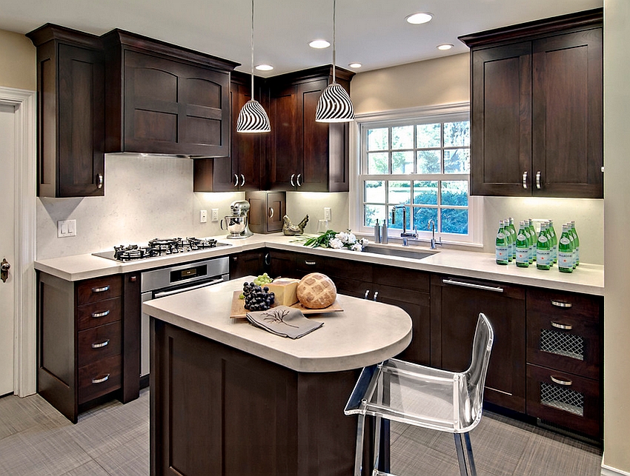




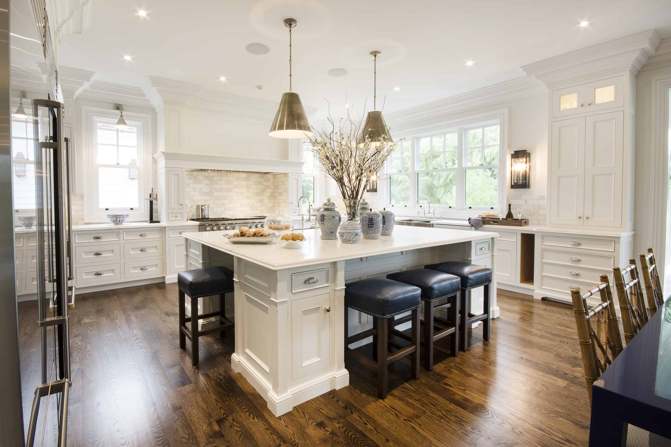







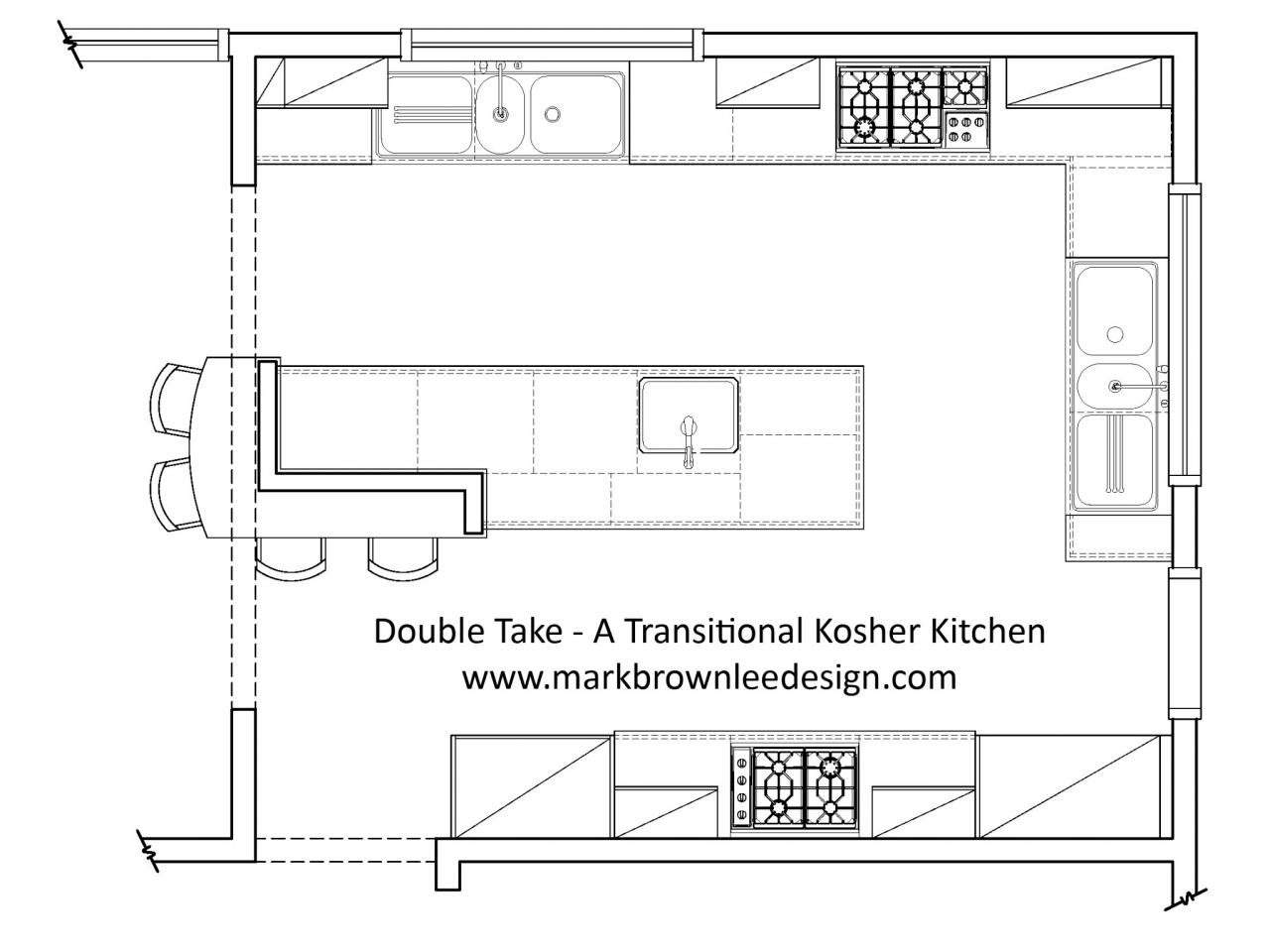

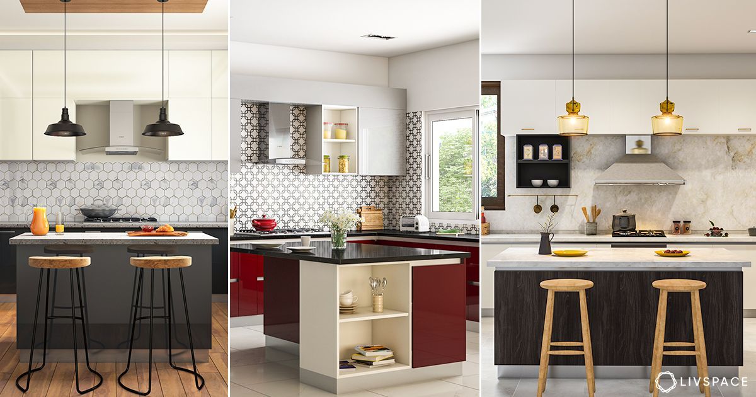








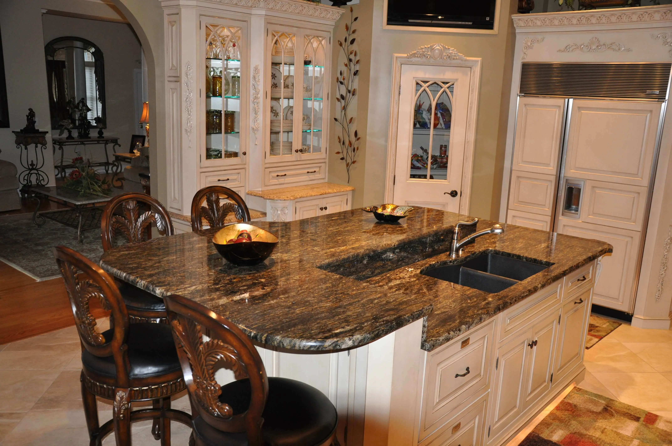
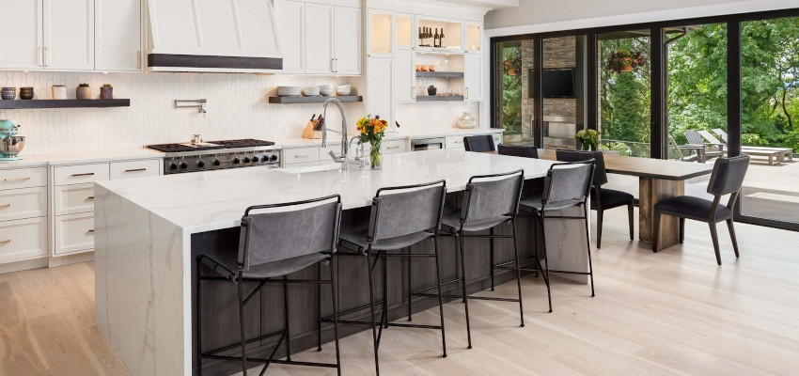


/KitchenIslandwithSeating-494358561-59a3b217af5d3a001125057e.jpg)


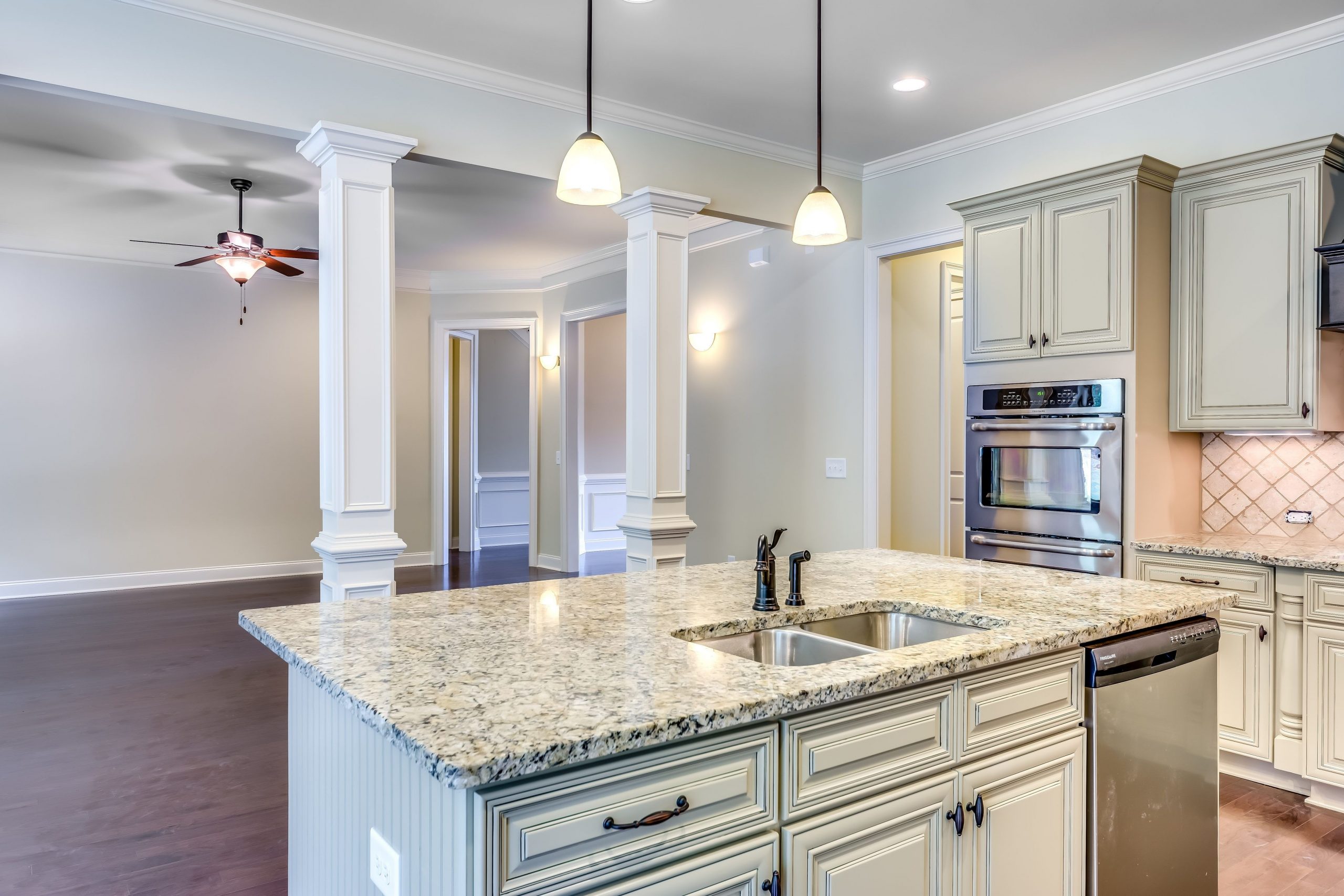




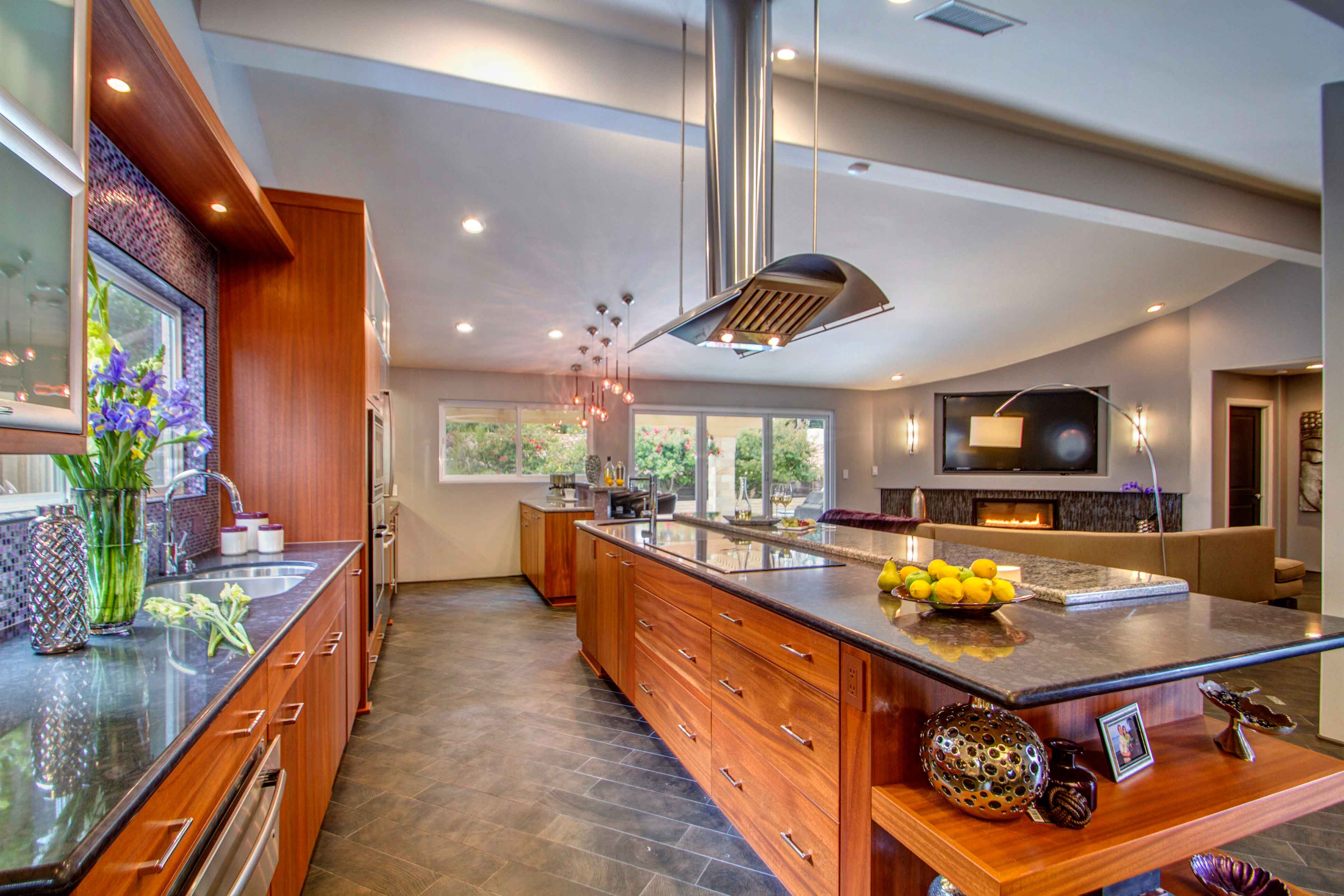
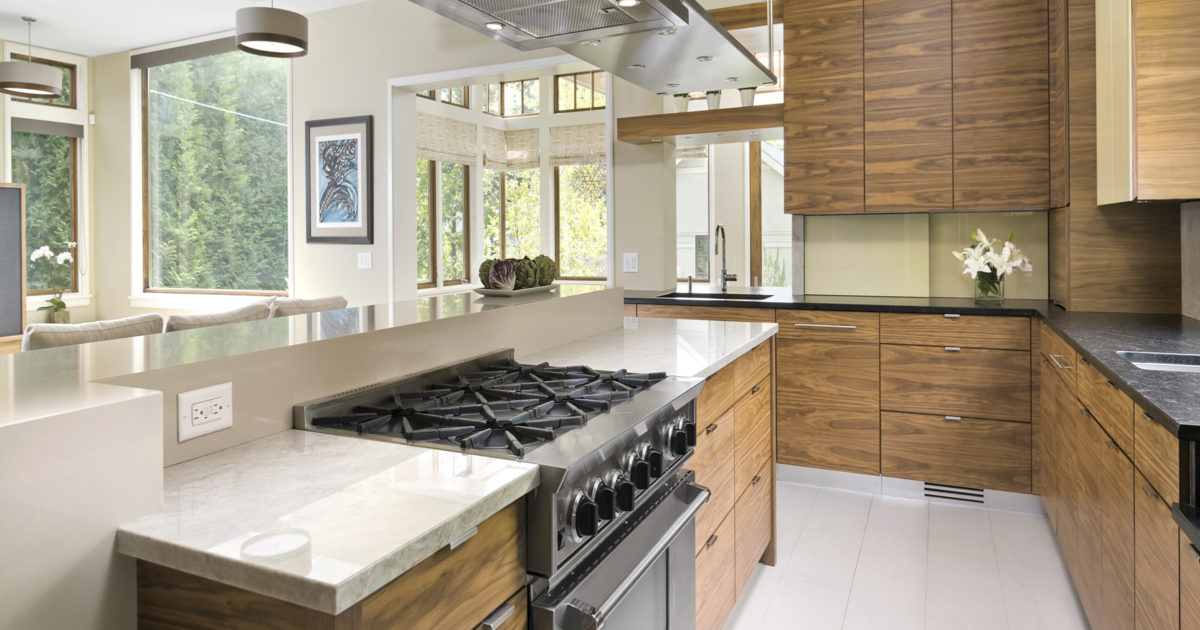
:max_bytes(150000):strip_icc()/Kitchen-Island-with-Cooktop-and-Vent-Hood-458222765-56a4a15b3df78cf77283535a.jpg)



